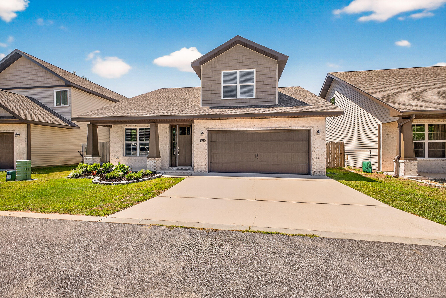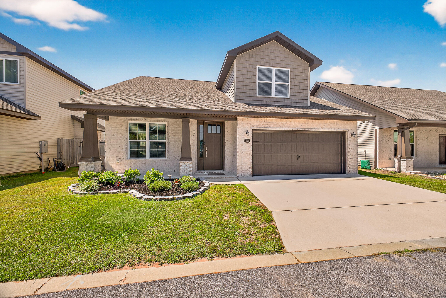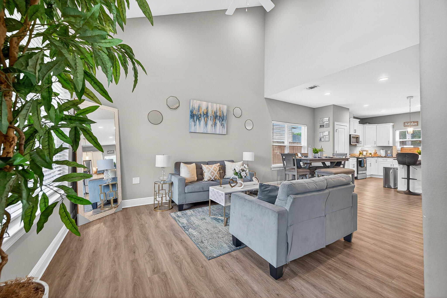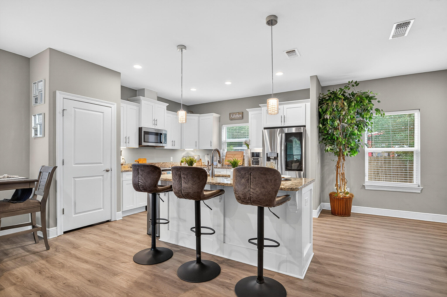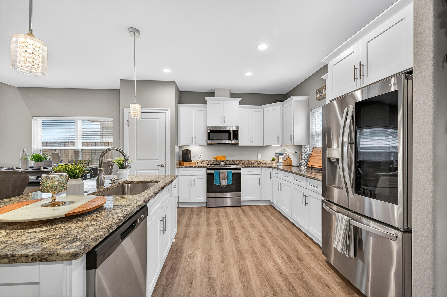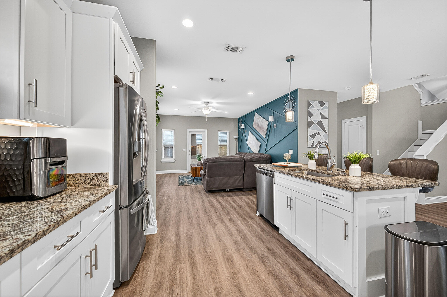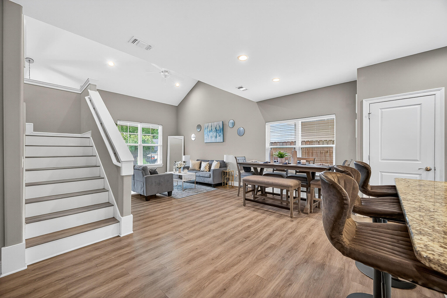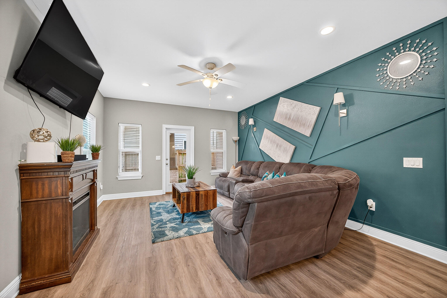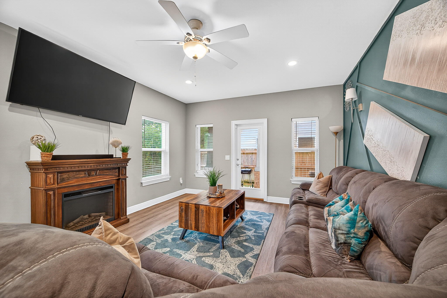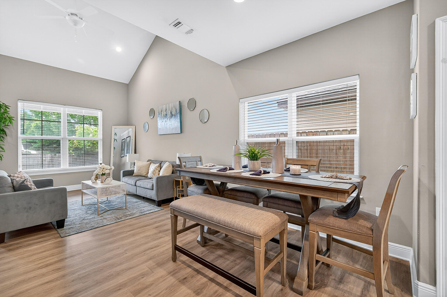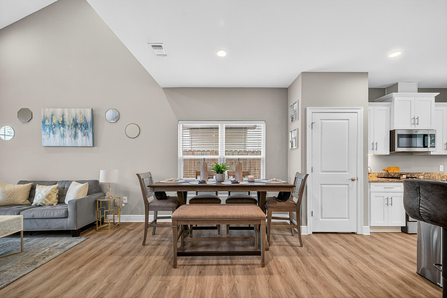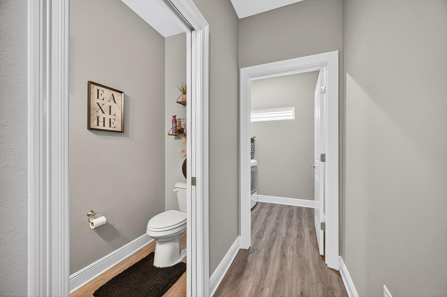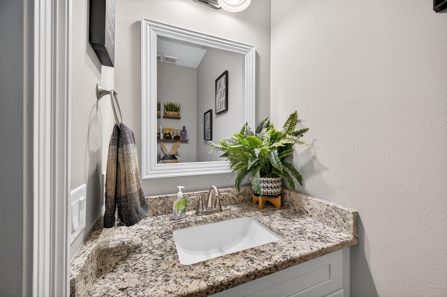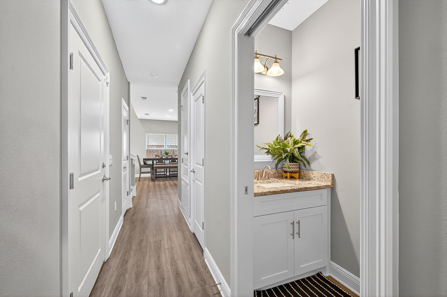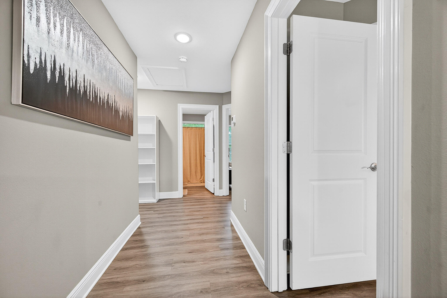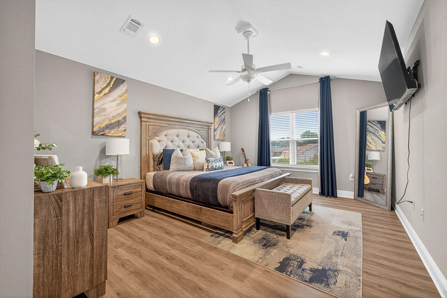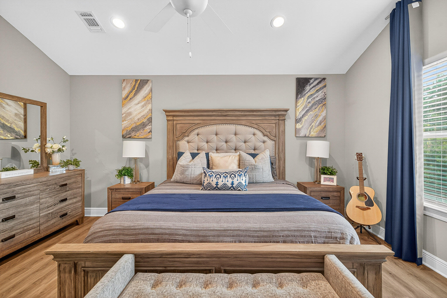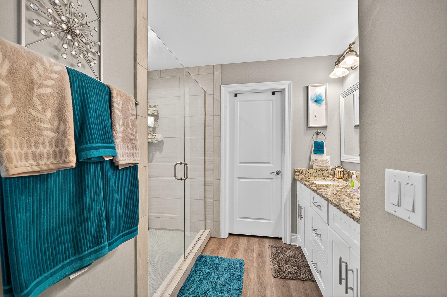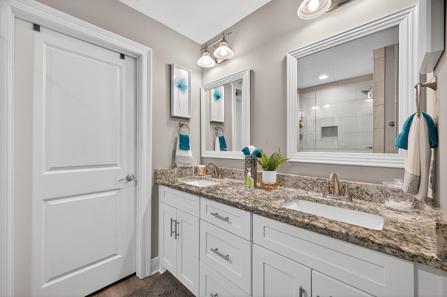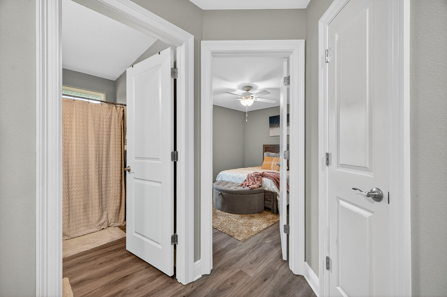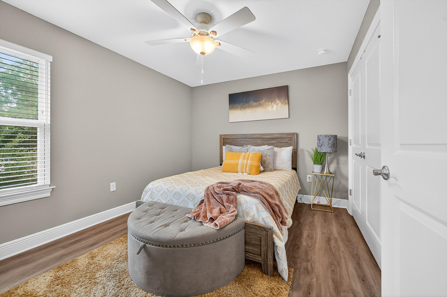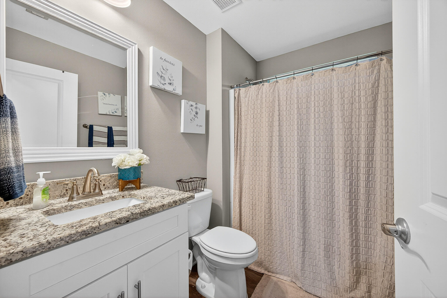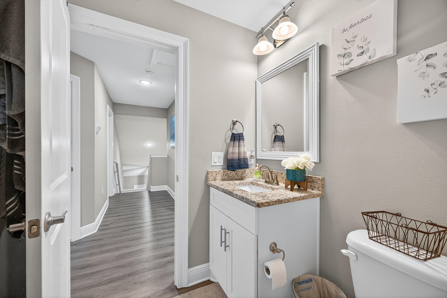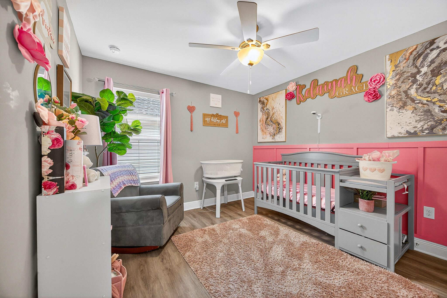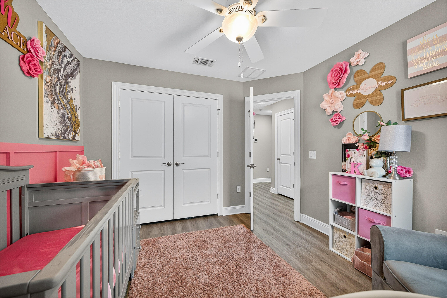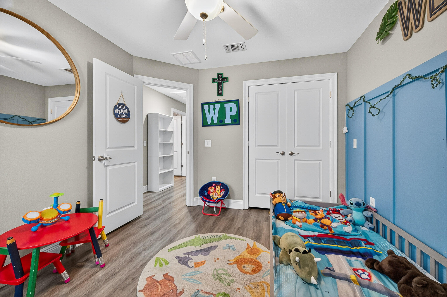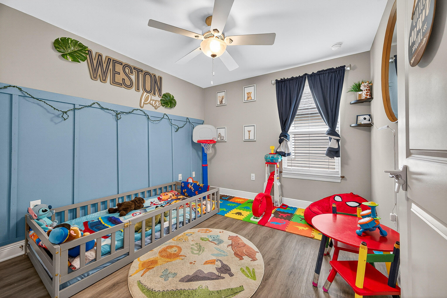Navarre, FL 32566
Property Inquiry
Contact Kenani Williams about this property!
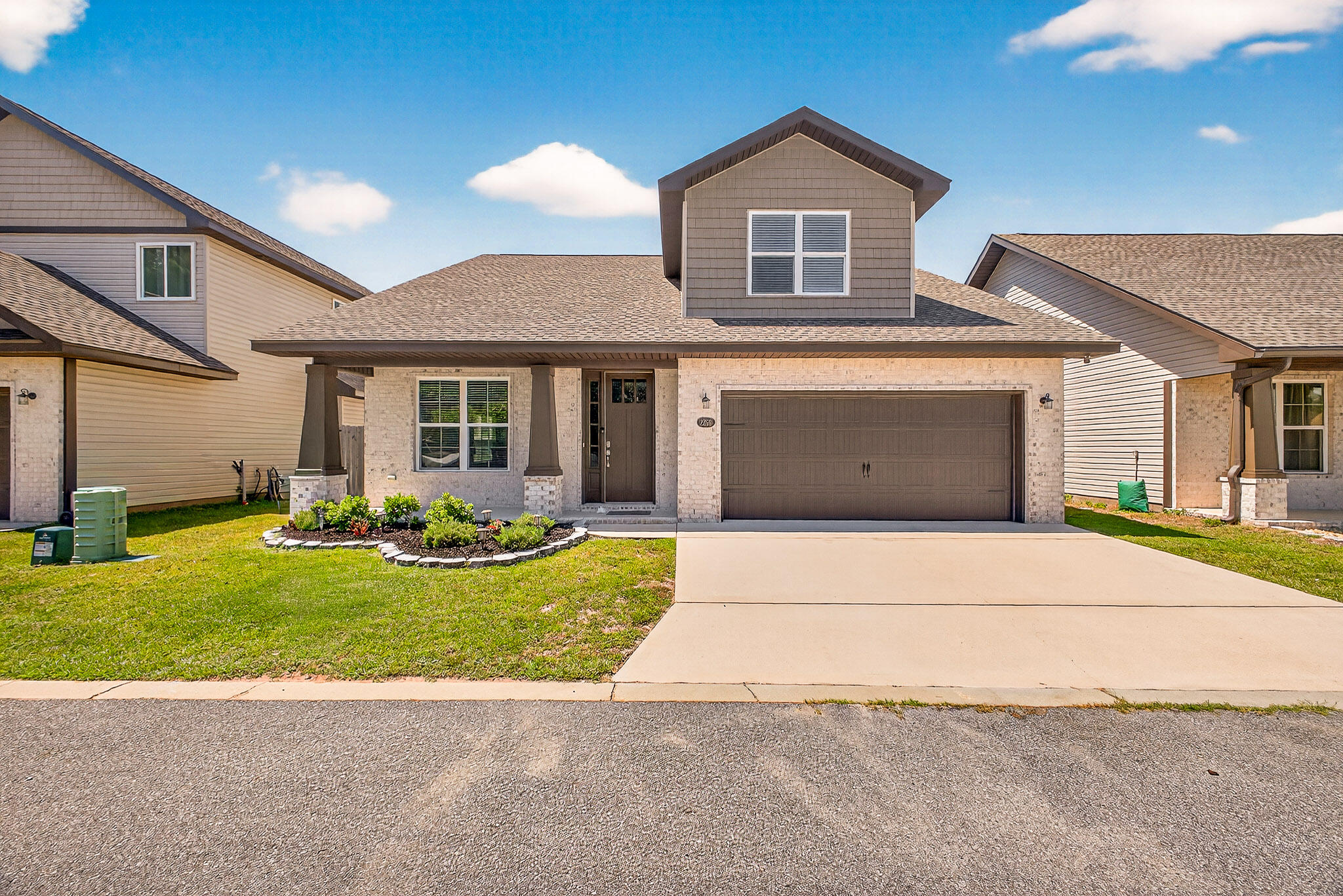
Property Details
***** ASSUMABLE VA LOAN AT 2.75%! *****Stunning 4BR / 2.5BA - Move-In Ready! This beautifully maintained home offers recessed lighting throughout, two spacious living areas, a gourmet kitchen with massive island, stainless steel appliances, granite counters, and designer lighting. Main-floor laundry and guest half bath add convenience.Upstairs, all bedrooms offer privacy, ceiling fans, and natural light. The luxurious primary suite features vaulted ceilings, an oversized tiled shower, dual granite vanities, and a huge walk-in closet. There is also durable LVP flooring all throughout. Style, comfort, and space - schedule your private showing today!
| COUNTY | Santa Rosa |
| SUBDIVISION | HADLEIGH HILLS T/H |
| PARCEL ID | 13-2S-26-1605-00F00-0030 |
| TYPE | Detached Single Family |
| STYLE | Craftsman Style |
| ACREAGE | 0 |
| LOT ACCESS | Easement,Paved Road,Private Road |
| LOT SIZE | 42 x 42 |
| HOA INCLUDE | N/A |
| HOA FEE | 180.00 (Quarterly) |
| UTILITIES | Electric,Public Water,Underground |
| PROJECT FACILITIES | N/A |
| ZONING | Resid Single Family |
| PARKING FEATURES | Garage,Garage Attached |
| APPLIANCES | Auto Garage Door Opn,Dishwasher,Microwave,Smooth Stovetop Rnge,Stove/Oven Electric |
| ENERGY | AC - Central Elect,Ceiling Fans,Double Pane Windows,Water Heater - Elect |
| INTERIOR | Breakfast Bar,Floor Vinyl,Kitchen Island,Pantry,Washer/Dryer Hookup,Woodwork Painted |
| EXTERIOR | Fenced Back Yard,Fenced Lot-All,Fenced Privacy,Hurricane Shutters,Patio Covered,Porch |
| ROOM DIMENSIONS | Family Room : 16 x 15 Den : 20 x 14 Kitchen : 13 x 13 Dining Area : 16 x 8 Master Bedroom : 17 x 13 Bedroom : 10 x 12 Bedroom : 11 x 11 Bedroom : 13 x 11 Garage : 20 x 20 Covered Porch : 14 x 6 |
Schools
Location & Map
HWY 98 East of Navarre Beach Bridge ,turn North onto Janet St , to the end of the road and right into Hadleigh Hills Phase II

