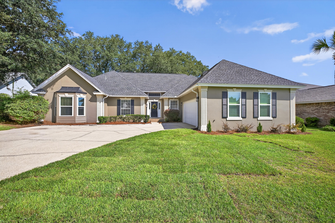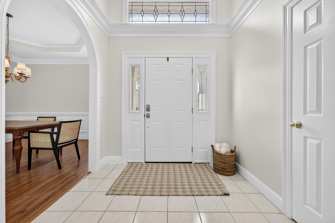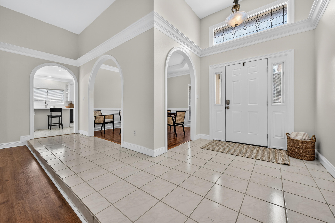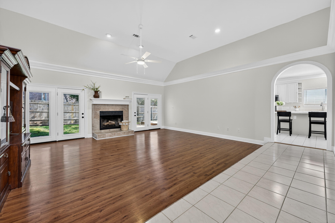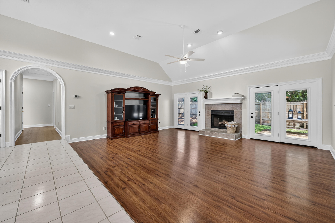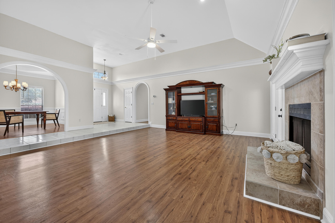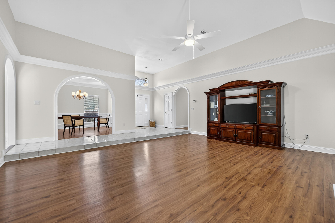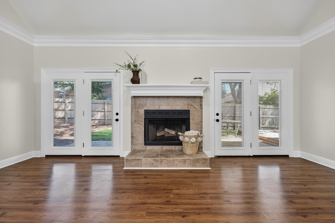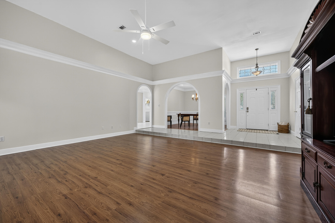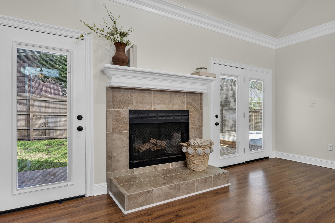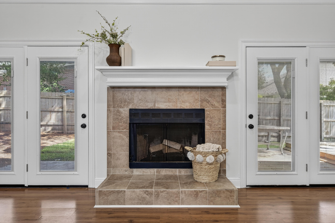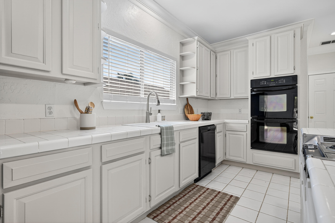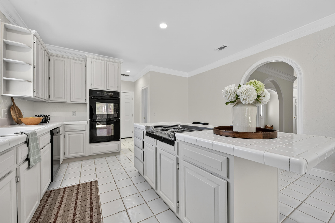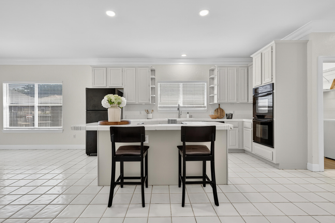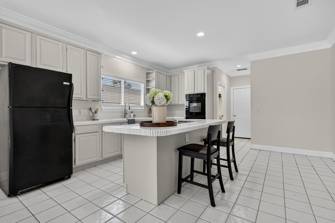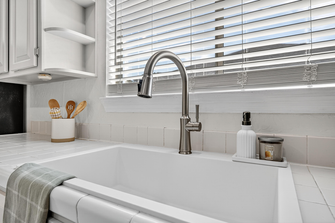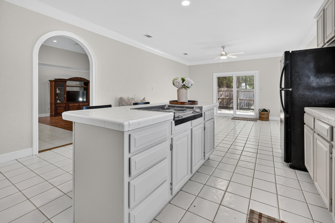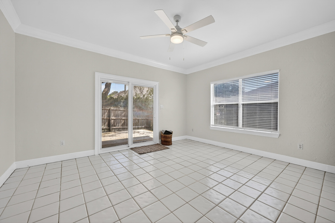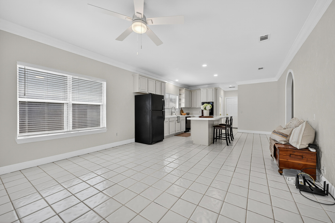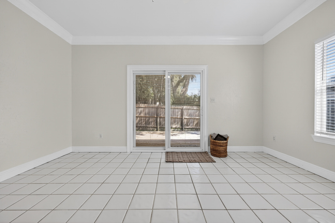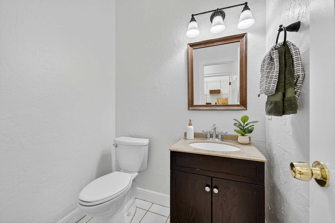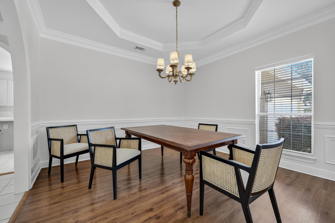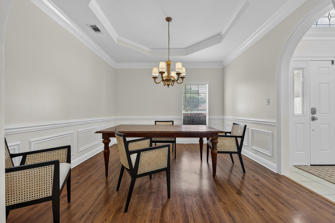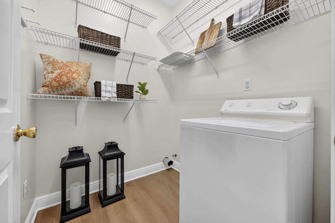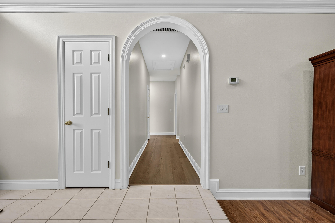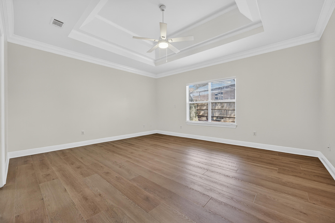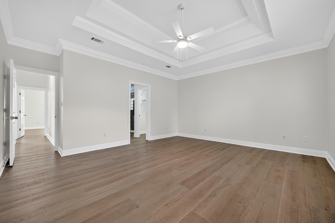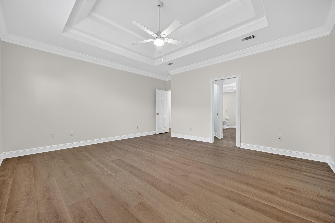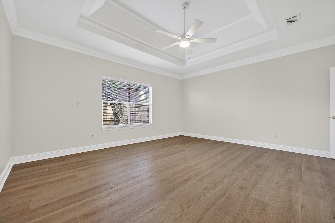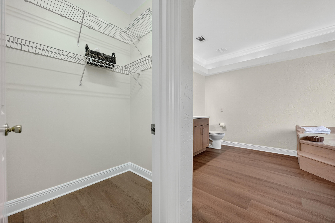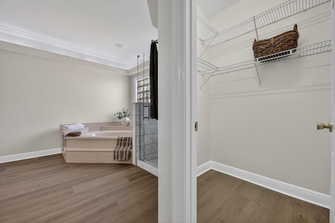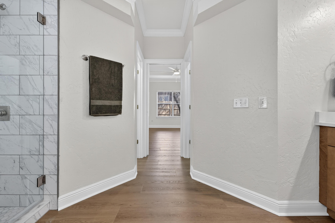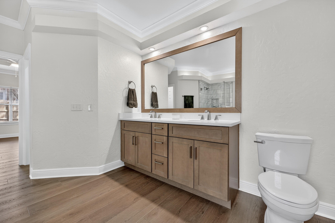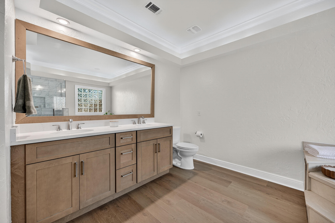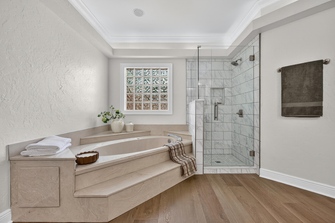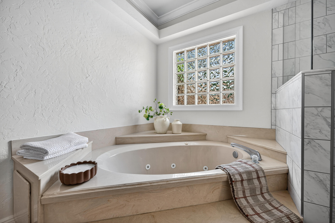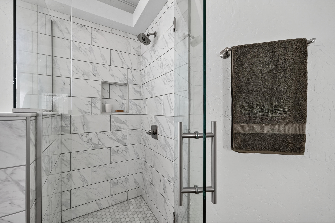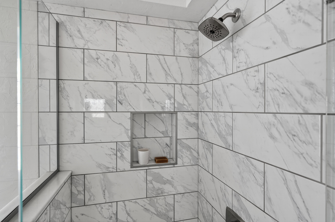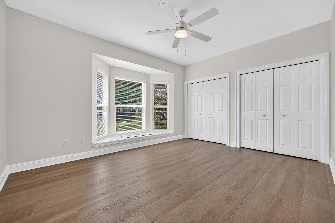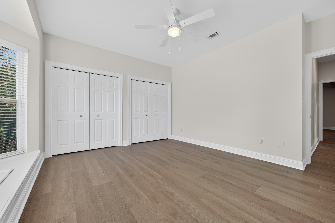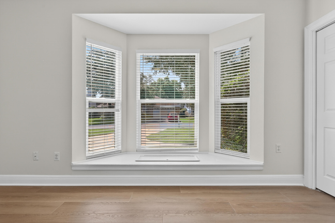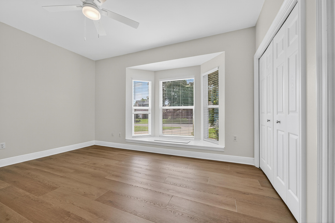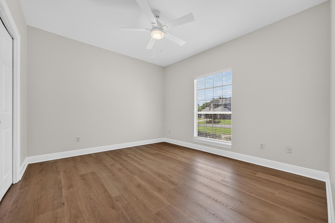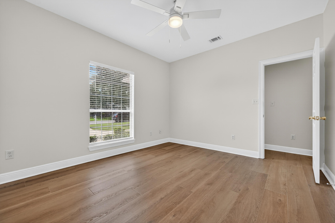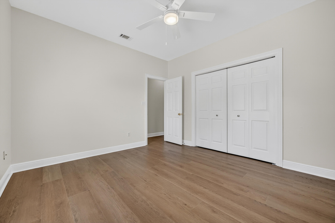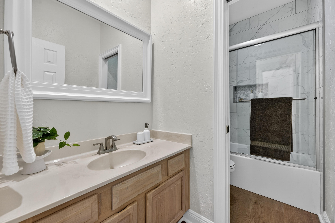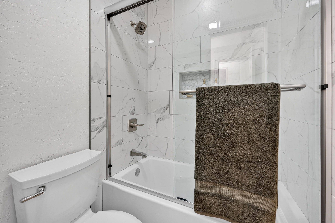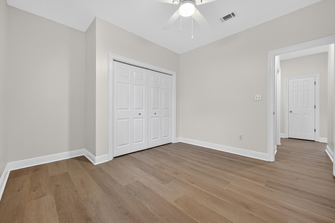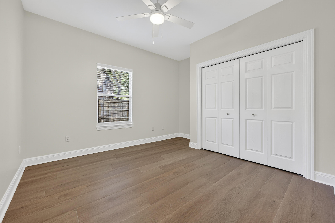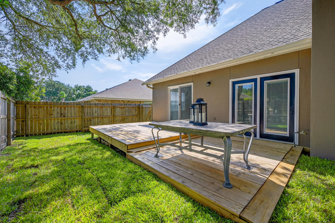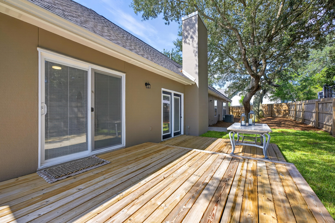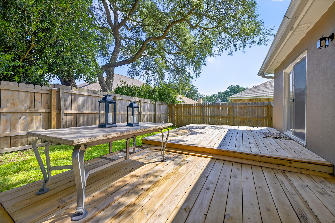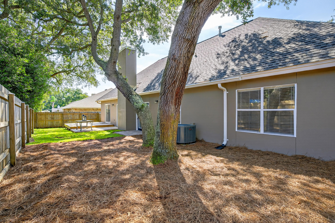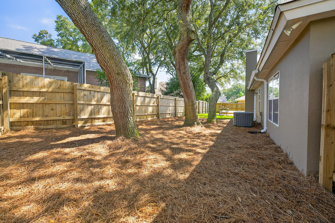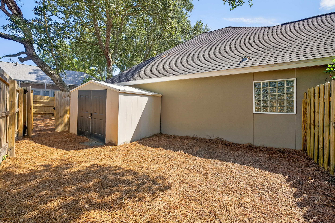Shalimar, FL 32579
Property Inquiry
Contact Christine Cleek about this property!
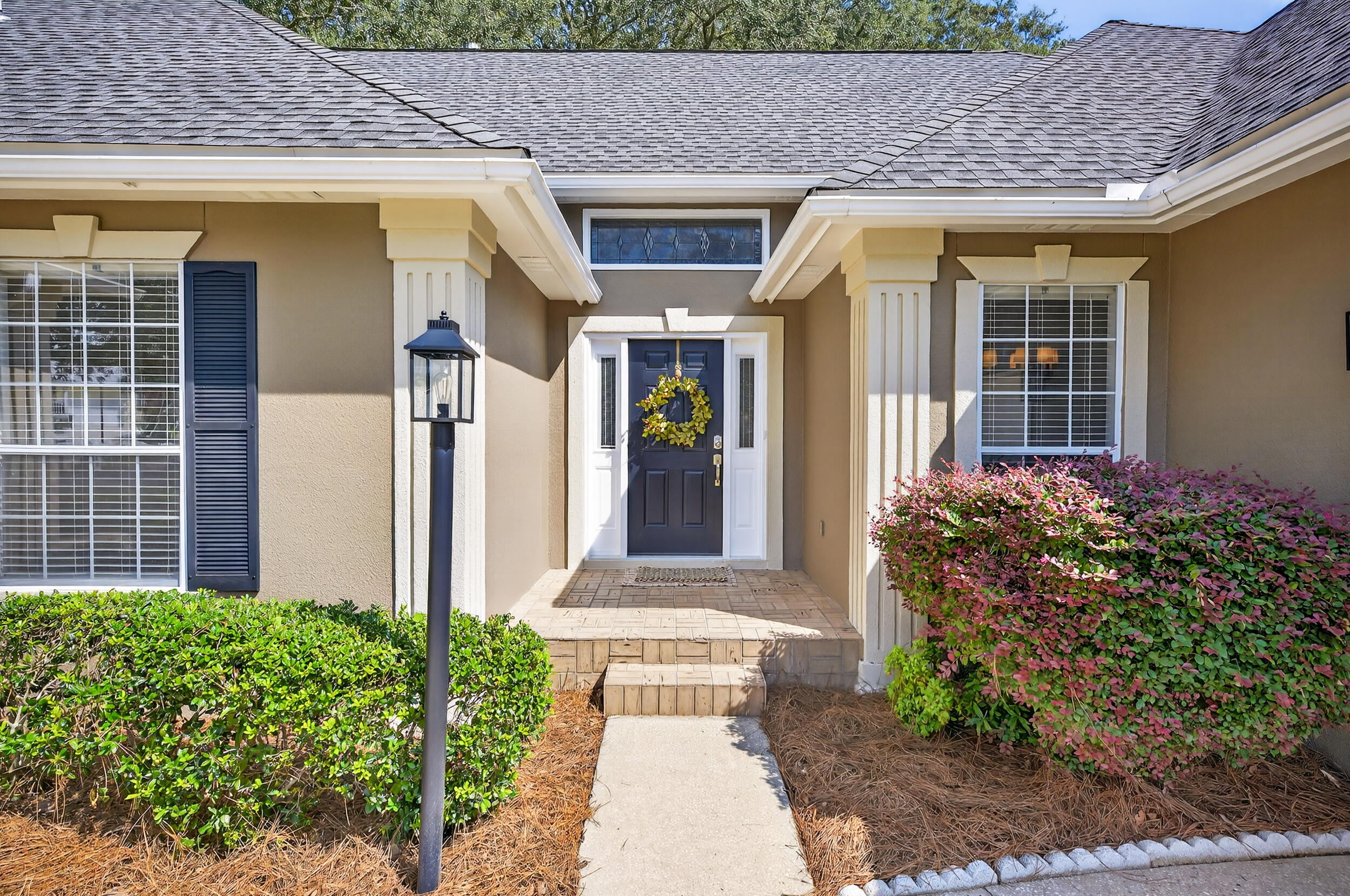
Property Details
Discover your DREAM HOME in this Desirable Family-friendly location on a Cul-De-Sac nestled among Mature Oak Trees! This charming 4 bedroom, 2.5 bath residence has been mostly updated throughout, offering comfort and style. A spacious two-car garage provides ample storage and convenience with Walk up/Stand up Attic Storage with a Bonus Air-Conditioned Room. Relax in the inviting Living Area or cook in the Spacious Kitchen which has a large area that can be used as an Eat-In Area or as a Family/Game area since there is also a Formal Dining Room. This Home is perfect for making lasting memories and is located just minutes from excellent schools, local shops, and restaurants. List of Updates & Upgrades in the 'More' Section. Call to schedule your showing today! New LVP in Bedrooms, Bathrooms & Hallway
New Paint throughout Home - Walls, Doors & Ceilings
New Ceiling Fans
New Recessed Lighting throughout Home - Bathrooms, Hallway & Kitchen
All Bathrooms Remodeled/Renovated - New Tile in Showers, New Vanity in Master
Refurbished Kitchen Cabinets
Custom Crown Molding
New Tile on Fireplace
New Blinds
Large Stand-up Attic Space w/Bonus Air Conditioned Room Upstairs
Exterior Painted
Freshly Landscaped
New Gutters
New Exterior Doors
Updated Backyard Deck
New Pavers in Backyard
New Exterior Lighting
New Roof in 2021
Sprinkler/Irrigation System Updated in 2022
| COUNTY | Okaloosa |
| SUBDIVISION | LAKE POINTE |
| PARCEL ID | 04-2S-23-4750-000E-0310 |
| TYPE | Detached Single Family |
| STYLE | Contemporary |
| ACREAGE | 0 |
| LOT ACCESS | County Road,Paved Road |
| LOT SIZE | 100 x 103 |
| HOA INCLUDE | N/A |
| HOA FEE | N/A |
| UTILITIES | Electric,Public Sewer,Public Water,TV Cable |
| PROJECT FACILITIES | N/A |
| ZONING | Resid Single Family |
| PARKING FEATURES | Garage,Garage Attached |
| APPLIANCES | Auto Garage Door Opn,Cooktop,Dishwasher,Disposal,Oven Self Cleaning,Refrigerator,Smoke Detector,Stove/Oven Electric |
| ENERGY | AC - Central Elect,Ceiling Fans,Double Pane Windows,Heat Cntrl Electric,Ridge Vent |
| INTERIOR | Ceiling Cathedral,Ceiling Crwn Molding,Ceiling Tray/Cofferd,Fireplace,Floor Laminate,Floor Tile,Kitchen Island,Lighting Recessed,Newly Painted,Washer/Dryer Hookup,Window Bay,Window Treatment All |
| EXTERIOR | Deck Open,Fenced Back Yard,Fenced Privacy,Lawn Pump,Sprinkler System,Yard Building |
| ROOM DIMENSIONS | Dining Room : 12 x 11 Living Room : 20 x 17 Master Bedroom : 14 x 13 Bedroom : 11 x 10 Bedroom : 12 x 12 Bedroom : 14 x 11 Kitchen : 113 x 15 Kitchen : 16 x 15 |
Schools
Location & Map
From Eglin Parkway in Shalimar, take 4th Avenue to Country Club Drive. Turn Right onto Fox Valley Road. Turn Right onto Sam Snead. Home is on the Right.

