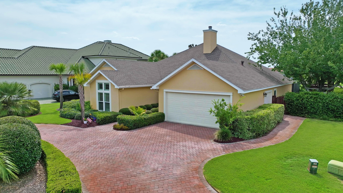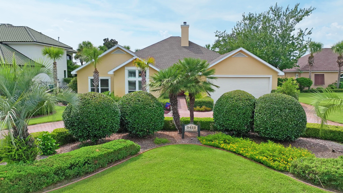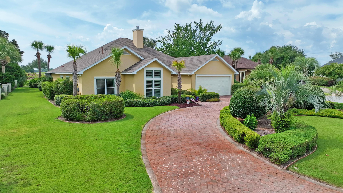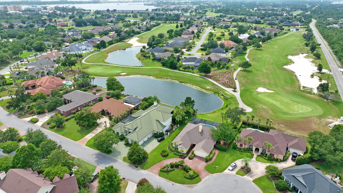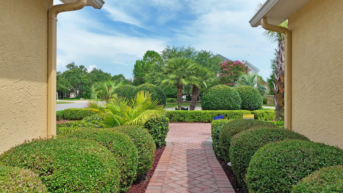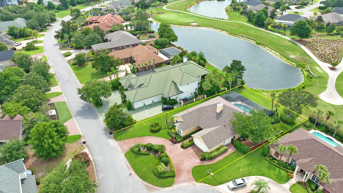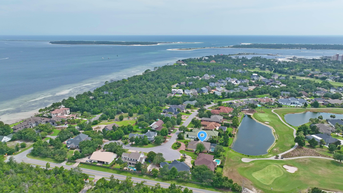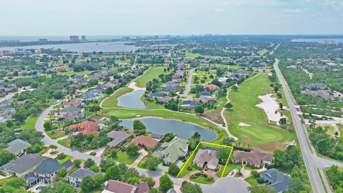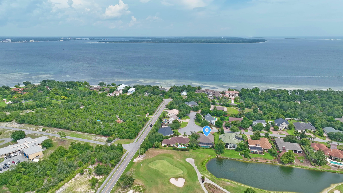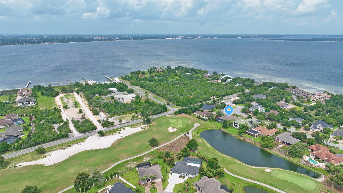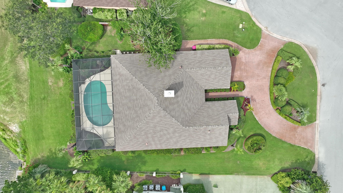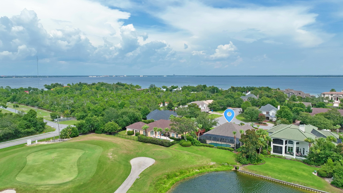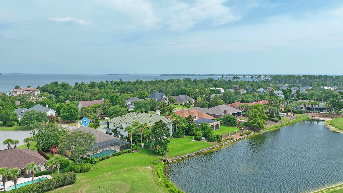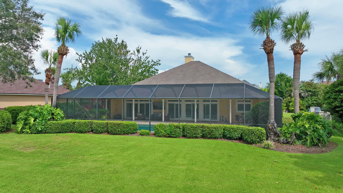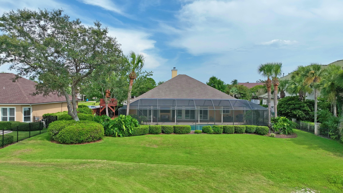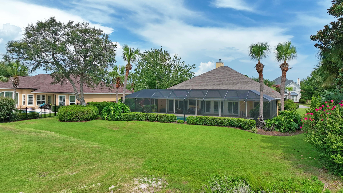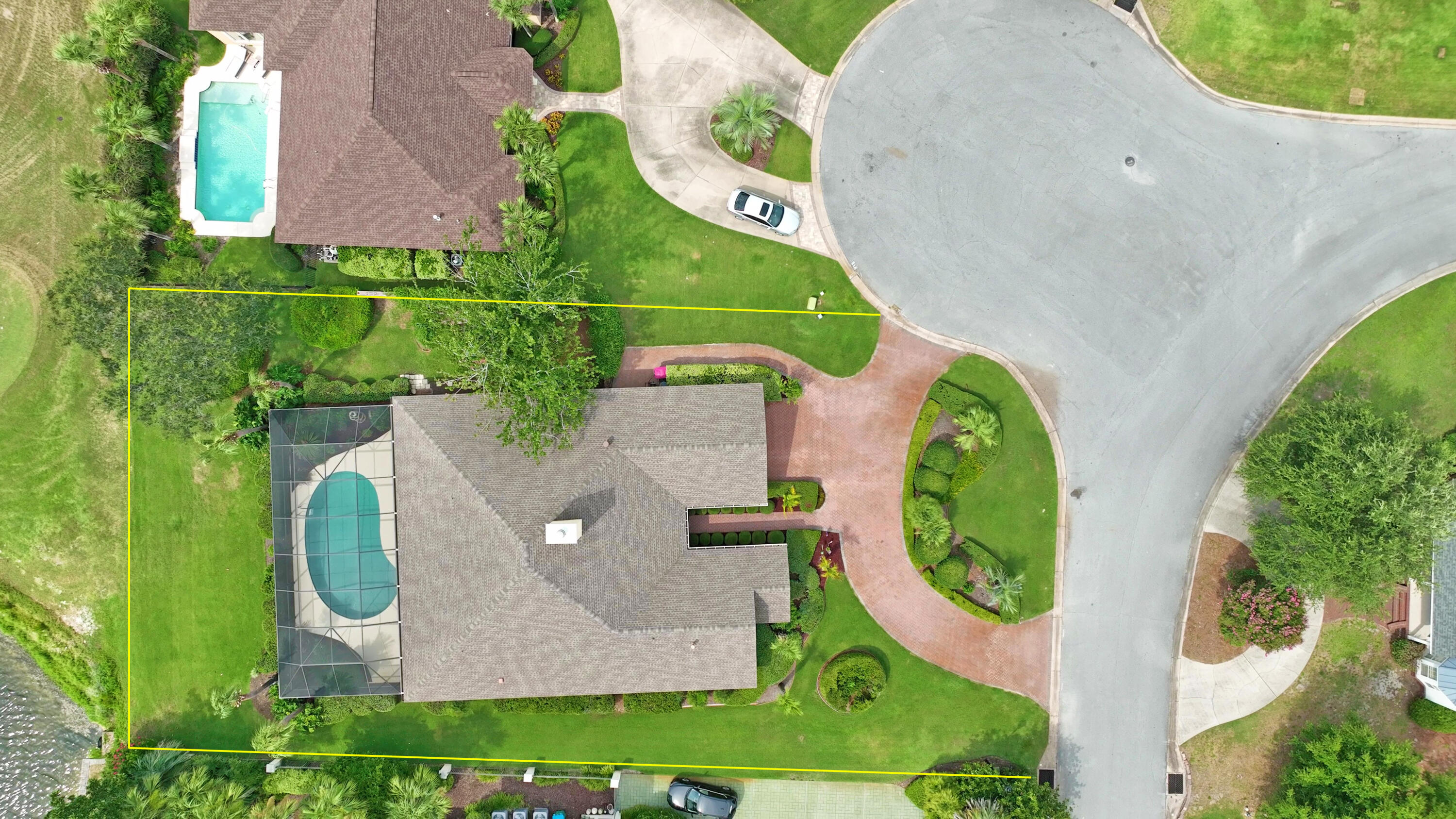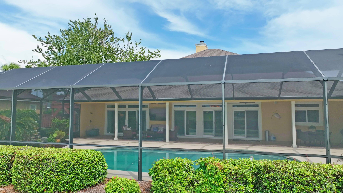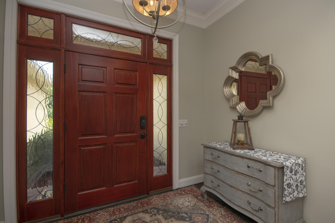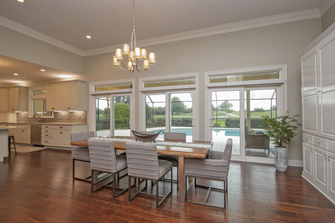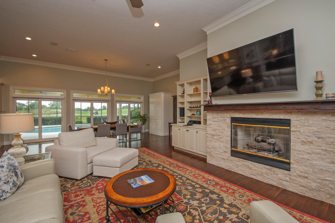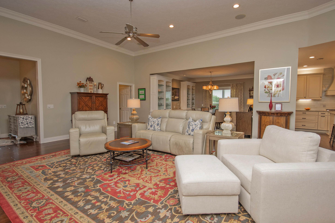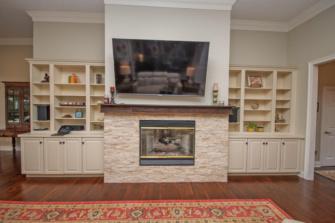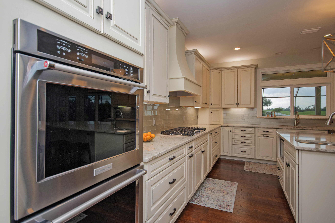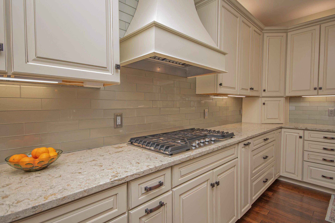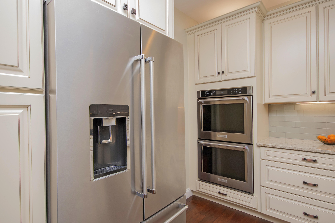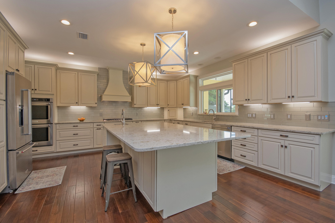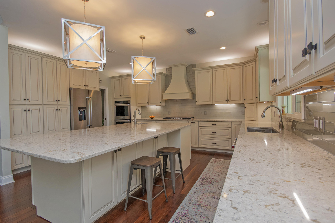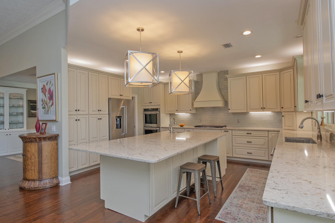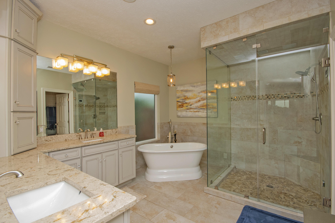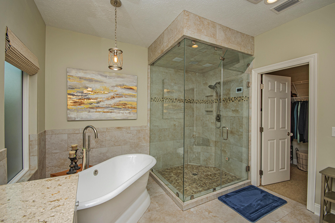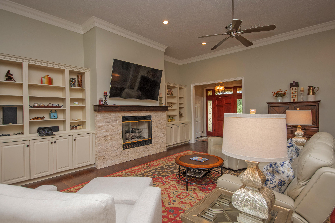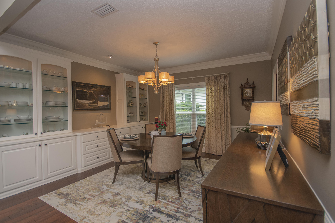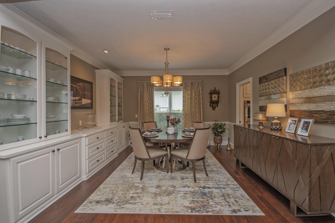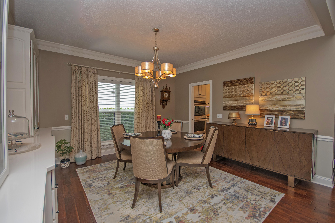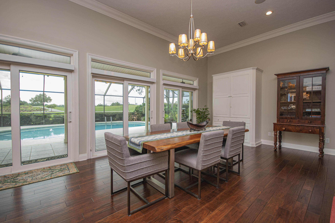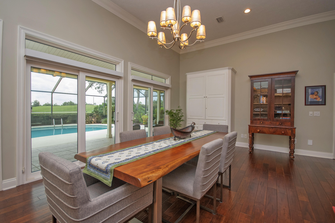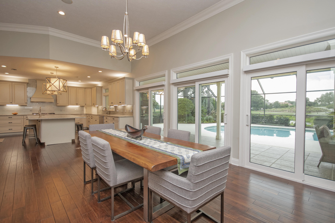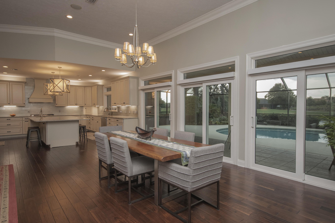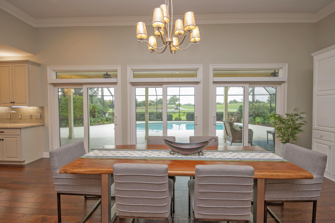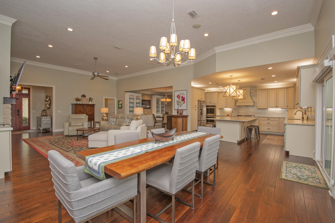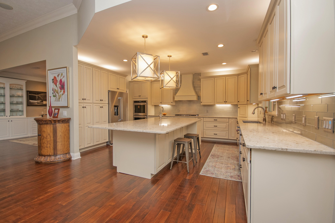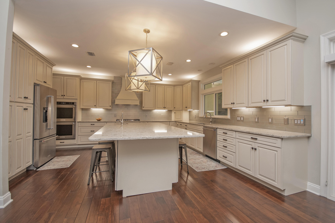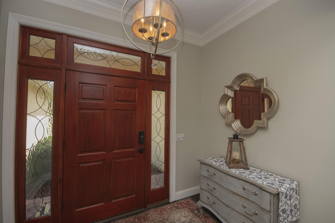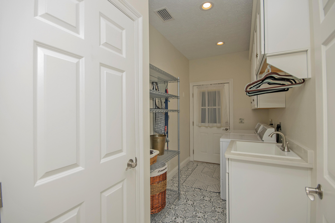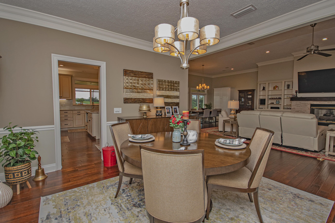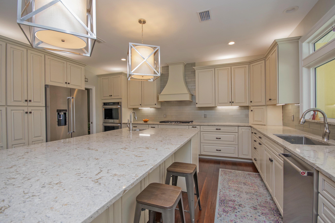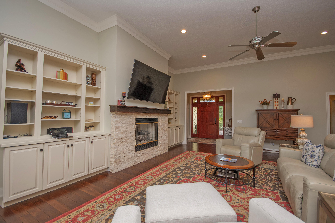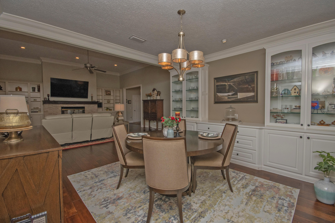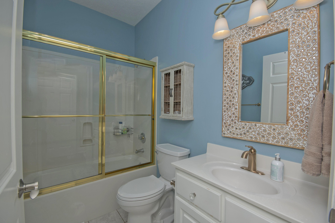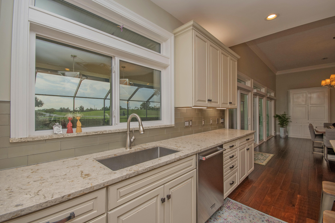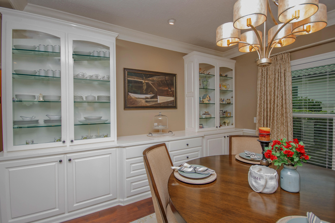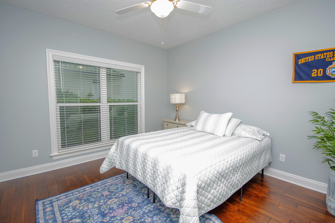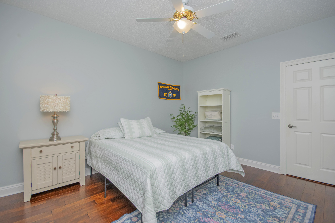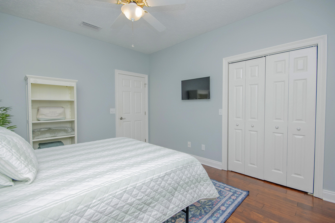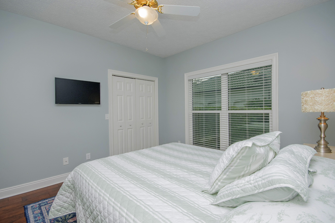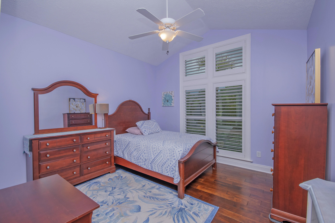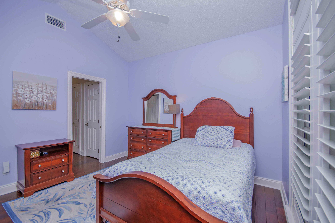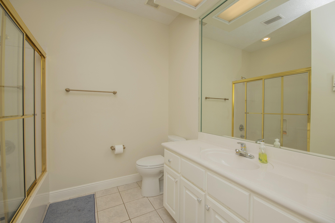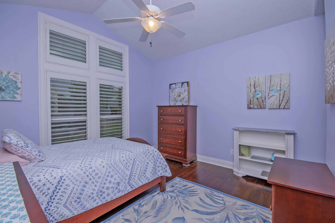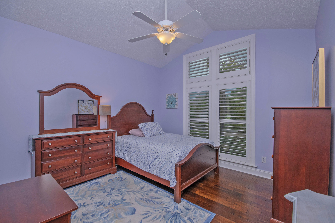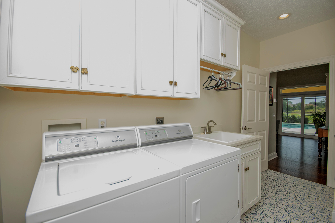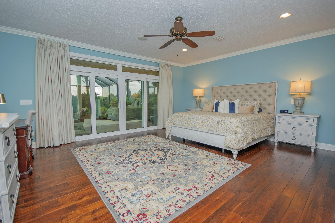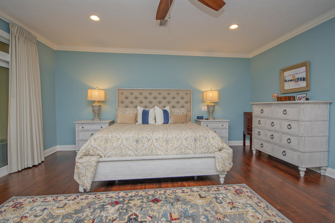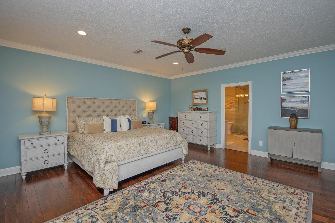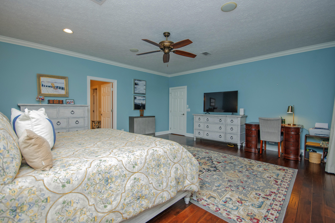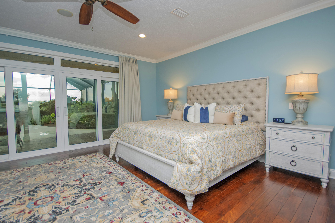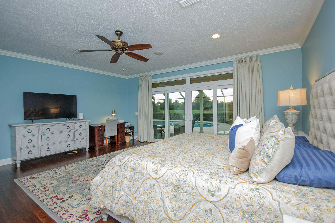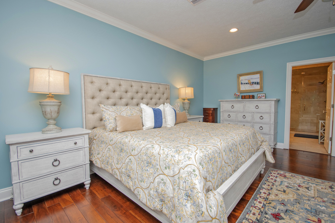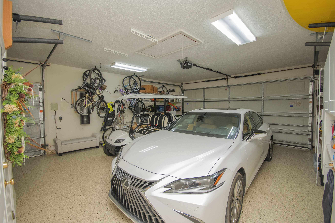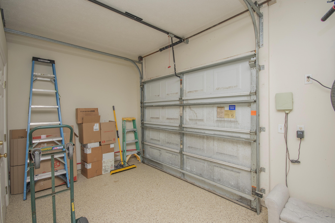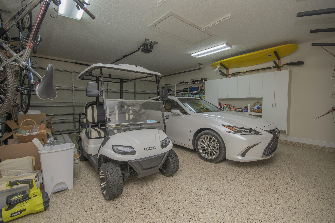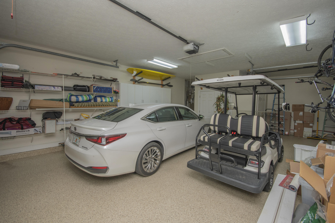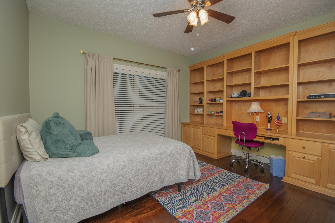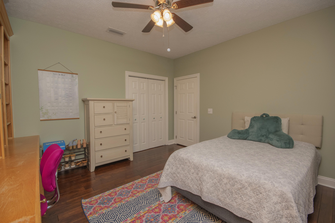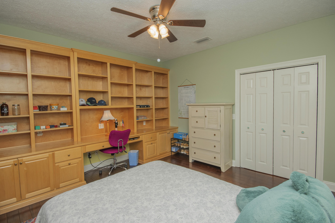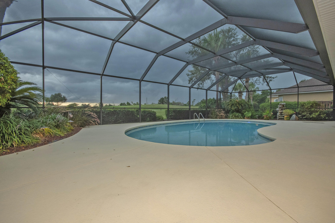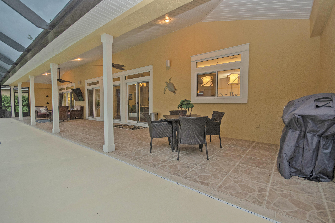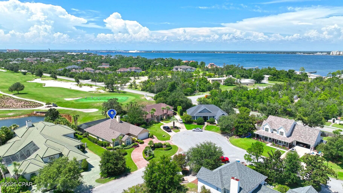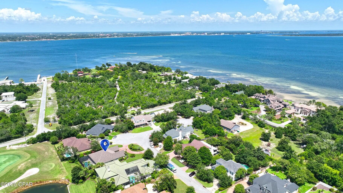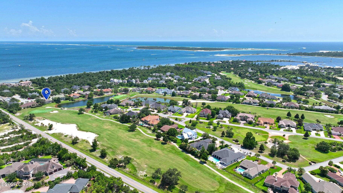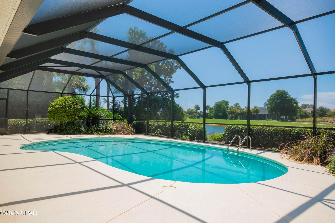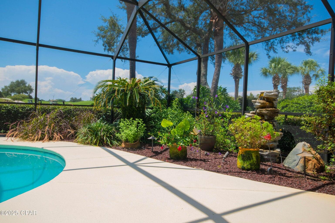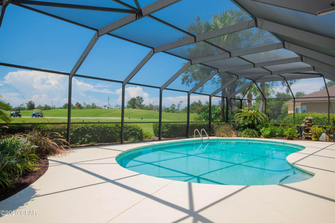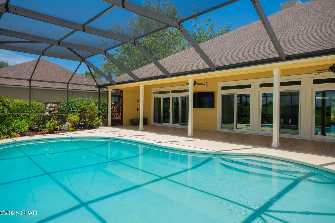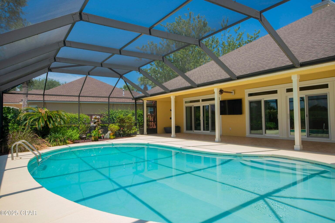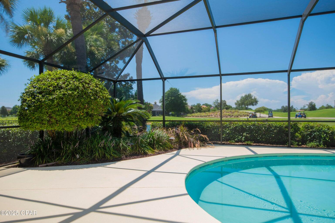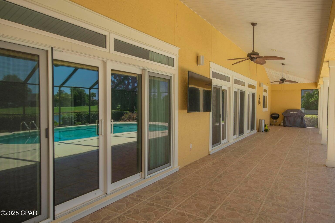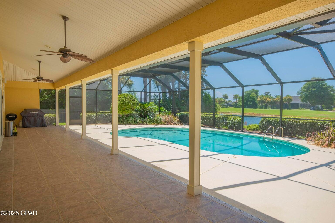Panama City Beach, FL 32408
Property Inquiry
Contact Christopher McCall about this property!
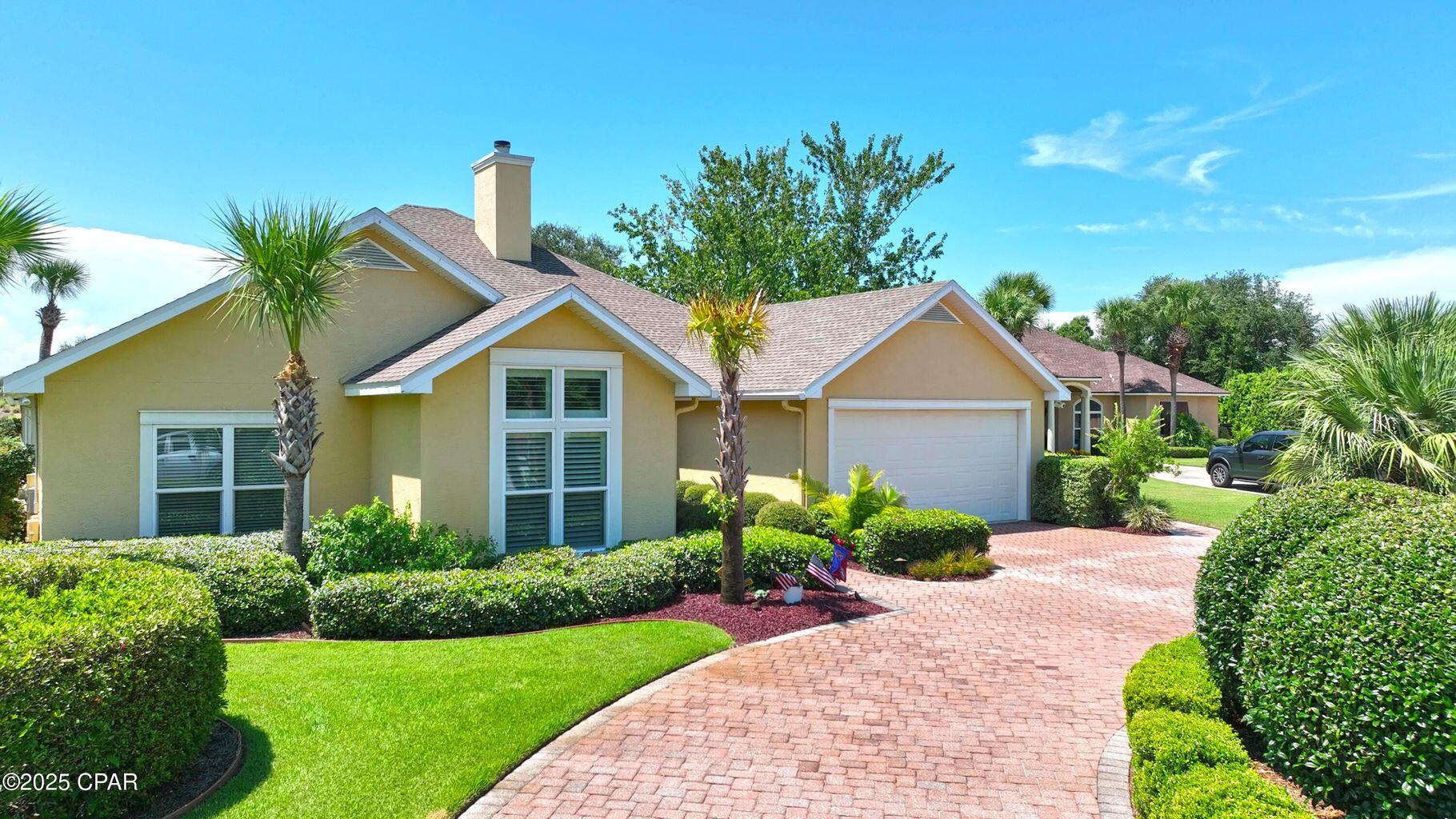
Property Details
Welcome to Legend Hills in Bay Point! A private gated golf course community. The home is located between the 9th green and the tee box of the 10th hole par 3 over the water, and on the cul de sac of Dragons Ridge Road. This 4 bedroom, 3 bath home includes a beautiful open floor plan with incredible sunset views over the screened pool patio and the golf course. Soaring 12' ceilings with crown moldings, built-in cabinets, and the gas fireplace create an open welcoming home. The oversized 2-car garage includes a separate garage door for your golf cart, two large closets, built-in storage cabinets, and polyurea floor coating with a lifetime warranty. Renovated in 2018 after Hurricane Michael the home features a new 3-dimensional shingle roof, spray-foam insulation, new HVAC systems, all new hurricane-rated windows and doors, engineered acacia hardwood flooring, completely renovated kitchen (new cabinets, quartz countertops, KitchenAid stainless steel appliances, etc.), Waypoint cabinets in the kitchen, great room, and master bathroom, a new pool screen enclosure, refinished gunite pool, new pool pump & filter, and more. The master bathroom includes a huge walk-in closet, and the frameless glass shower includes a steam generator with bluetooth speakers, lighting, and aroma therapy. Bay Point residents have 24-hour security, gated entry, the Nicklaus Golf Course, the Point South Marina that hosts the annual Bay Point Invitational Billfish Tournament, and a golf cart friendly community. Often called the best neighborhood in Bay County. The home is vacant and easy to show. Call today to schedule your private tour and submit your offer.
| COUNTY | Bay |
| SUBDIVISION | QUEENSBERRY LTD AT BAY POINT |
| PARCEL ID | 31402-970-000 |
| TYPE | Detached Single Family |
| STYLE | Beach House |
| ACREAGE | 0 |
| LOT ACCESS | Controlled Access,Paved Road,Private Road |
| LOT SIZE | 188.08'x100.01'x152.94'x12.53'xr50'xr48.52' |
| HOA INCLUDE | Accounting,Ground Keeping,Legal,Management,Master Association,Security |
| HOA FEE | 1650.00 (Annually) |
| UTILITIES | Electric,Phone,Public Water,Underground |
| PROJECT FACILITIES | Dock,Gated Community,Golf,Marina,Picnic Area,Playground,Short Term Rental - Allowed,Waterfront |
| ZONING | Resid Single Family |
| PARKING FEATURES | Garage,Garage Attached,Golf Cart Covered,Golf Cart Enclosed |
| APPLIANCES | Central Vacuum,Cooktop,Dishwasher,Disposal,Ice Machine,Microwave,Oven Double,Range Hood,Refrigerator,Refrigerator W/IceMk,Stove/Oven Dual Fuel |
| ENERGY | AC - 2 or More,AC - Central Elect,AC - High Efficiency,Ceiling Fans,Double Pane Windows,Heat High Efficiency,Heat Pump Air To Air,Storm Windows,Water Heater - Gas,Water Heater - Tnkls |
| INTERIOR | Built-In Bookcases,Ceiling Crwn Molding,Ceiling Raised,Fireplace,Floor Hardwood,Floor Tile,Kitchen Island,Lighting Recessed,Plantation Shutters,Pull Down Stairs,Split Bedroom,Wet Bar,Window Treatmnt Some |
| EXTERIOR | Deck Covered,Fenced Lot-Part,Fenced Privacy,Patio Covered,Porch Screened,Shower,Sprinkler System |
| ROOM DIMENSIONS | Master Bedroom : 19.9 x 17.11 Bedroom : 12.2 x 12 Bedroom : 12.1 x 12.6 Bedroom : 13 x 12 Great Room : 22.2 x 20 Kitchen : 18.5 x 13.2 Dining Room : 13.3 x 12.5 Florida Room : 26.2 x 18.5 Master Bathroom : 12 x 13 Garage : 23.4 x 21.6 Screened Porch : 60.3 x 10 |
Schools
Location & Map
Navy Boulevard to east on Magnolia Beach Road at the traffic light, veer right on to Delwood Beach Road, right on Jan Cooley Drive, left at Legend Hills security gate. Continue straight down Dragon's Ridge Road. The home is on the left of the first big cul-de-sac.

