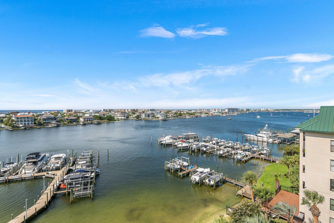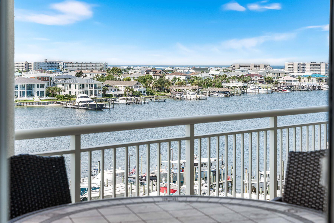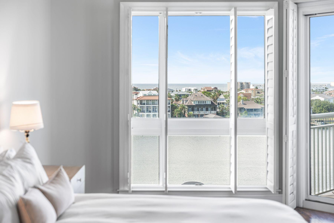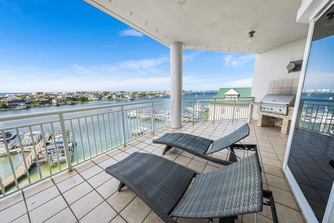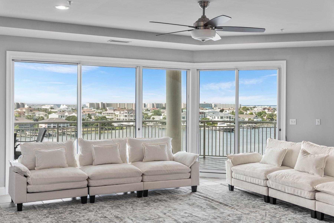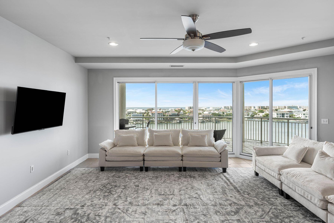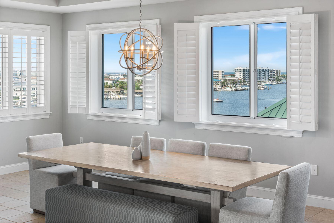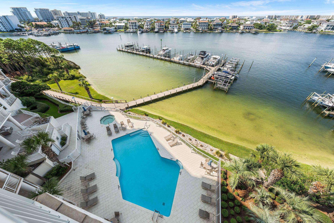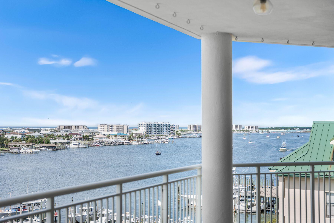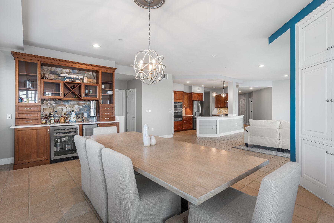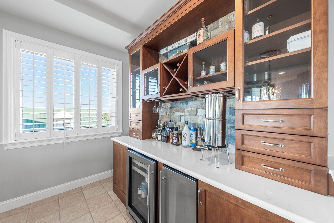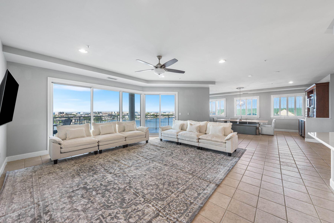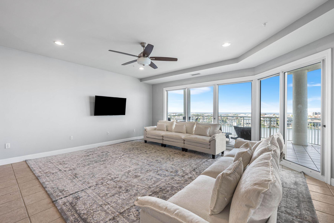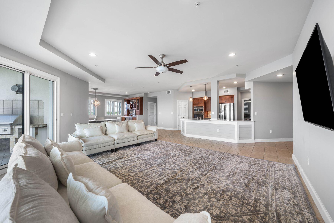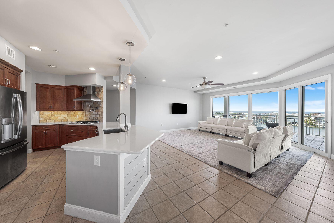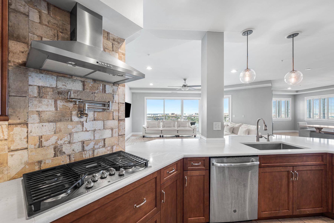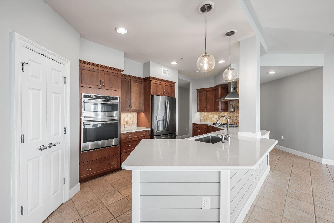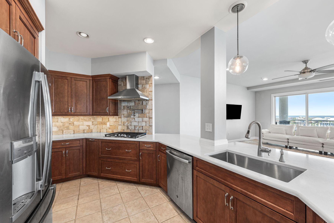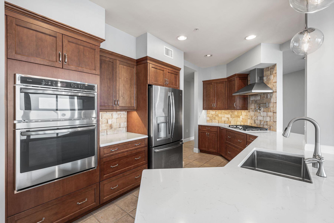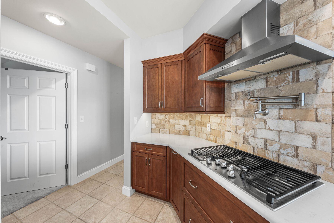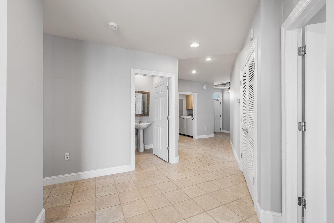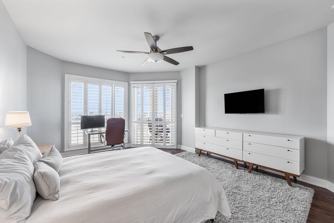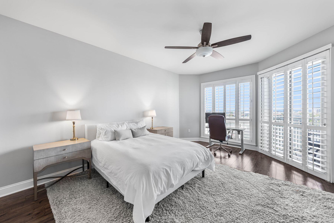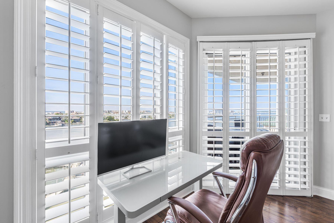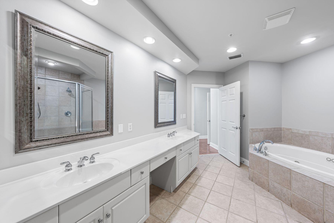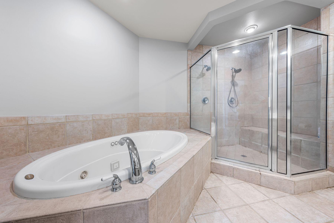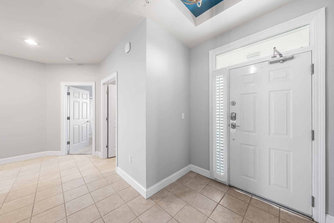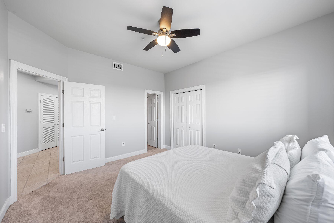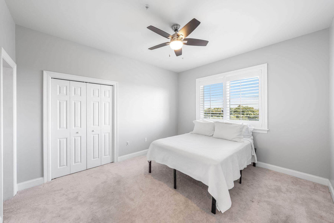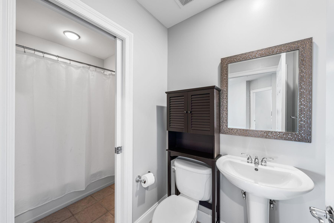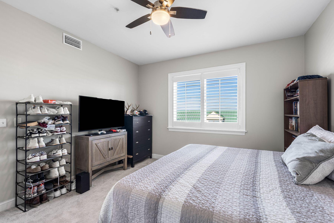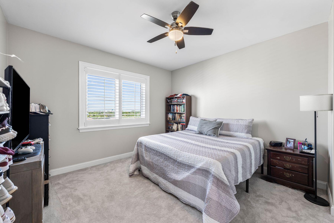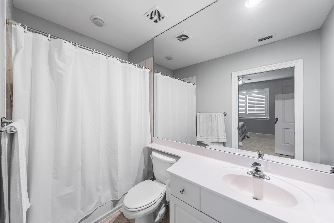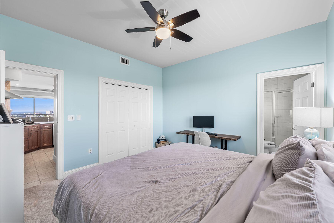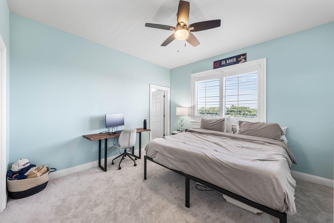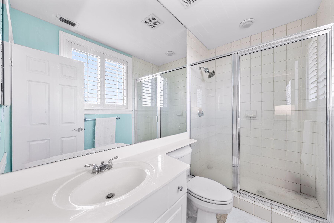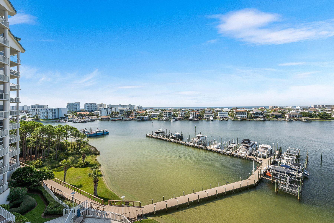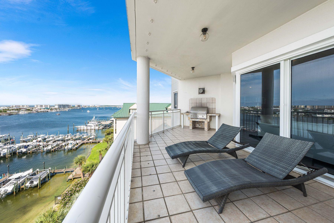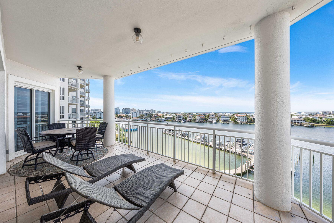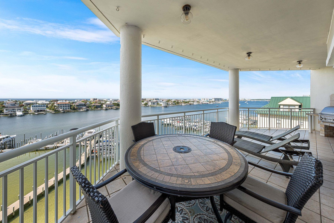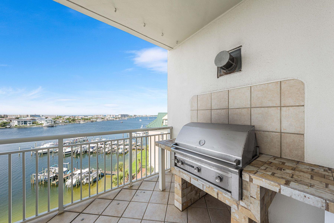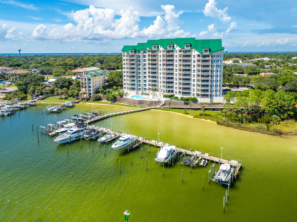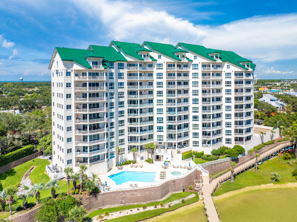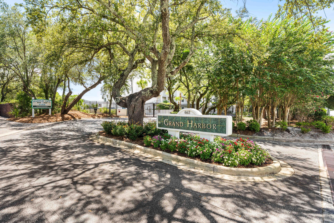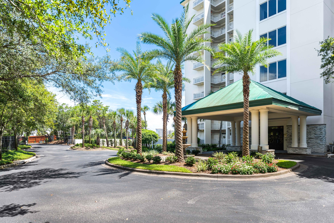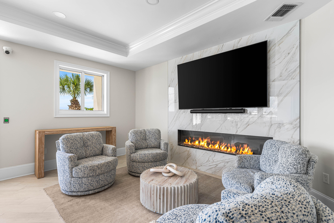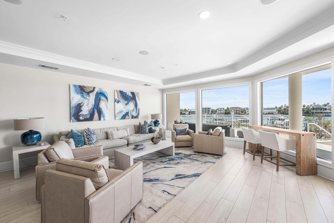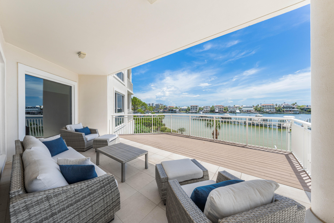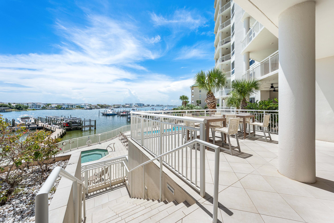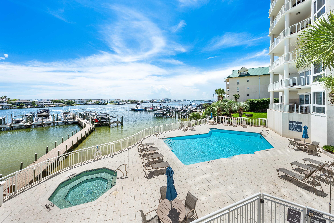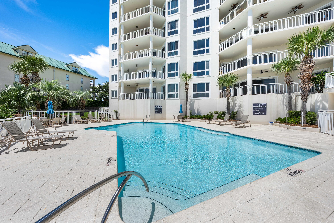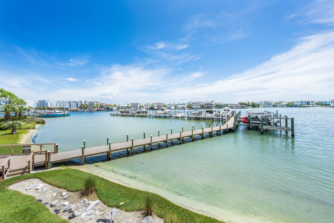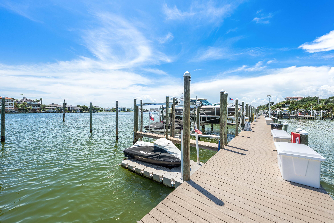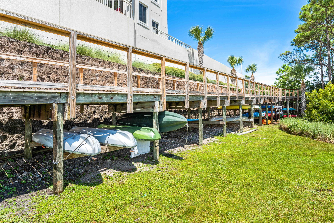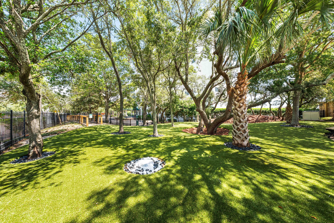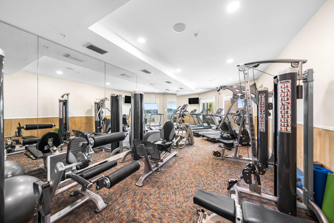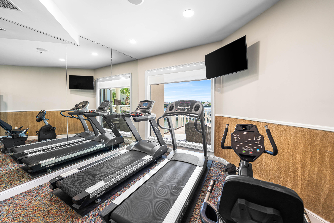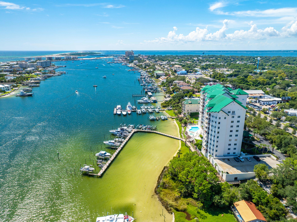Destin, FL 32541
Property Inquiry
Contact Andrew Farmer about this property!
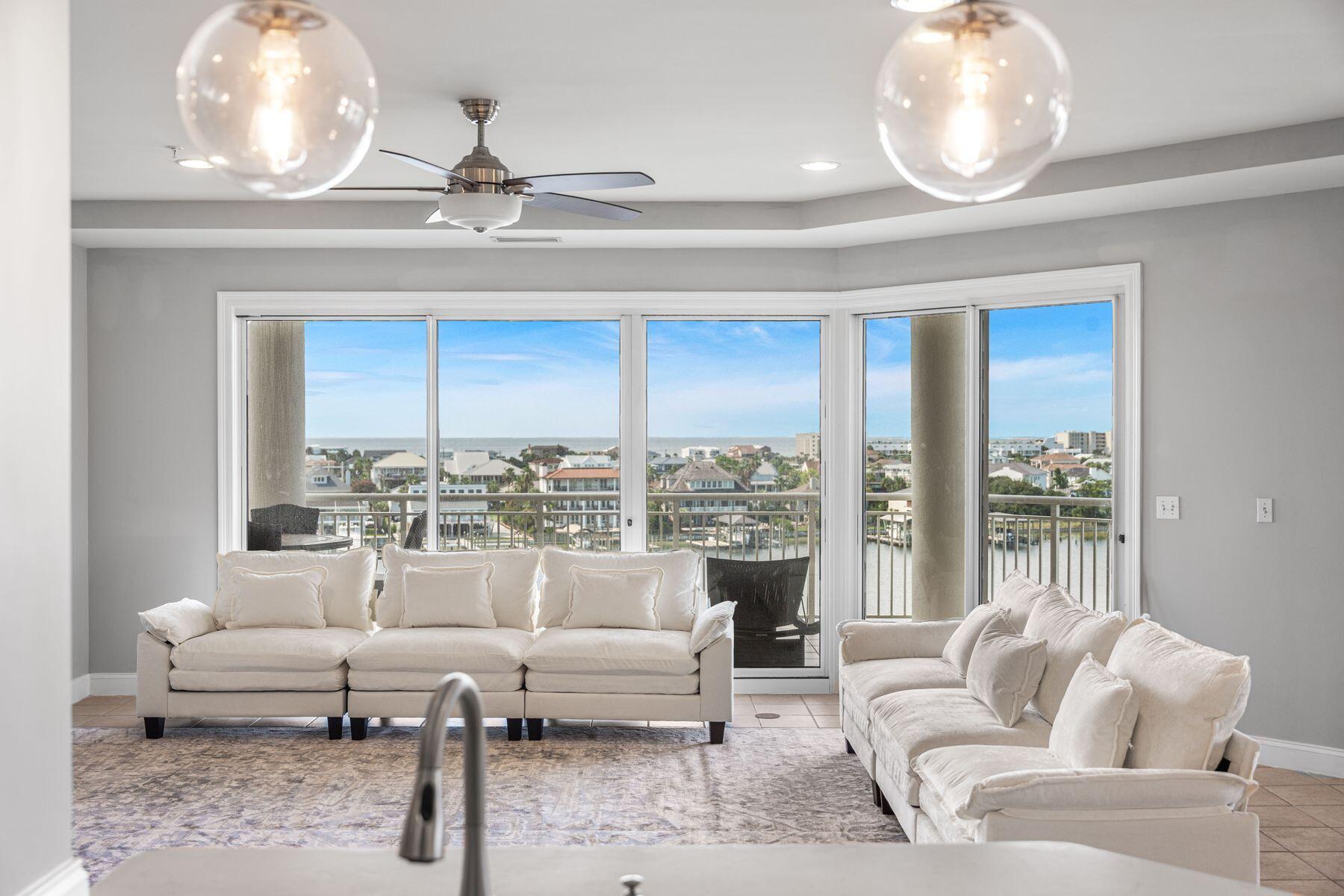
Property Details
Assumable VA Loan @ 2.75% Perched upon the prime west end of Grand Harbor's 5th floor, this 4BR/4BA residence offers uninterrupted views of both the Gulf of America and the Destin Harbor. The oversized balcony takes in harbor views with the Gulf beyond, and a built-in gas grill ready for sunset dinners. Inside, the living area flows into a remodeled kitchen with quality finishes, while 9.5' ceilings and plantation shutters keep it sharp and coastal.A full wet bar makes entertaining effortless, and every bedroom offers its own private bath. Generously sized rooms and wide sightlines keep the views in focus, with Harbor and Gulf panoramas carrying through the primary suite, guest bedroom, kitchen, living room, and dining area, which can easily convert to an additional living space if preferred.
Within the gates, Grand Harbor is a sanctuary of quiet exclusivity. A secure parking garage, private marina access, fitness center, clubhouse, heated waterfront pool, and a reserved guest suite ensure comfort for owners and their guests. With no short-term rentals permitted, the community remains private, neighborly, and serene.
| UNIT # | UNIT 550 |
| COUNTY | Okaloosa |
| SUBDIVISION | GRAND HARBOR |
| PARCEL ID | 00-2S-22-0699-0000-0550 |
| TYPE | Condominium |
| STYLE | N/A |
| ACREAGE | 0 |
| LOT ACCESS | N/A |
| LOT SIZE | N/A |
| HOA INCLUDE | Accounting,Gas,Ground Keeping,Insurance,Internet Service,Sewer,Trash,TV Cable,Water |
| HOA FEE | 5528.89 (Quarterly) |
| UTILITIES | Electric,Gas - Natural,Phone,Public Sewer,Public Water,TV Cable |
| PROJECT FACILITIES | BBQ Pit/Grill,Boat Launch,Community Room,Dock,Dumpster,Elevators,Exercise Room,Fishing,Gated Community,Minimum Rental Prd,Pavillion/Gazebo,Pets Allowed,Picnic Area,Pool,Short Term Rental - Not Allowed,TV Cable,Waterfront,Whirlpool |
| ZONING | N/A |
| PARKING FEATURES | Covered,Garage |
| APPLIANCES | Cooktop,Dishwasher,Disposal,Dryer,Ice Machine,Microwave,Oven Double,Oven Self Cleaning,Refrigerator W/IceMk,Smoke Detector,Washer,Wine Refrigerator |
| ENERGY | AC - Central Elect |
| INTERIOR | Breakfast Bar,Built-In Bookcases,Ceiling Tray/Cofferd,Fireplace,Fireplace Gas,Floor Hardwood,Floor Tile,Furnished - None,Lighting Recessed,Pantry,Plantation Shutters,Shelving,Washer/Dryer Hookup,Wet Bar |
| EXTERIOR | Balcony,BBQ Pit/Grill,Dock,Hot Tub,Lawn Pump,Patio Covered,Pool - Heated |
| ROOM DIMENSIONS | Dining Room : 20 x 18 Dining Room : 16 x 12 Master Bedroom : 25 x 18 Bedroom : 16 x 14 Bedroom : 13 x 13 Bedroom : 13 x 13 Balcony : 50 x 10 Den : 20 x 20 Laundry : 7 x 7 |
Schools
Location & Map
At 98 and Beach Dr turn in towards the harbor.

