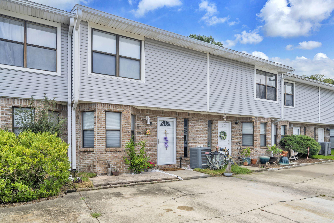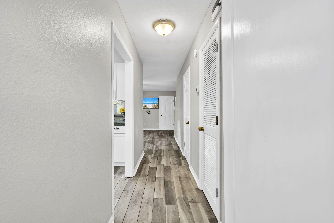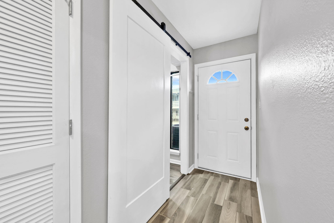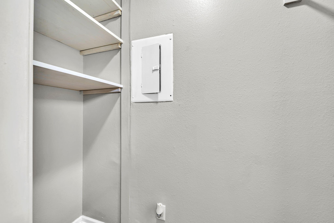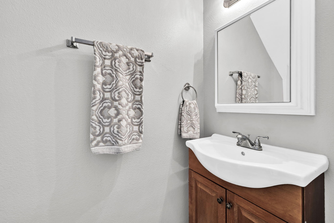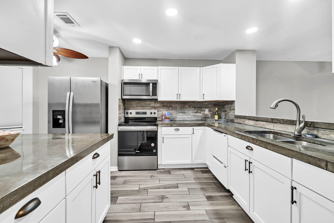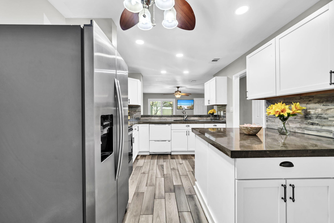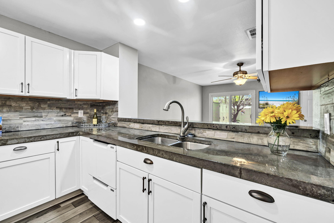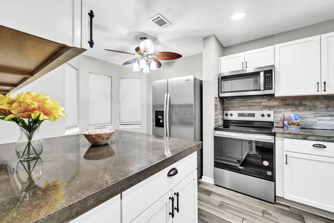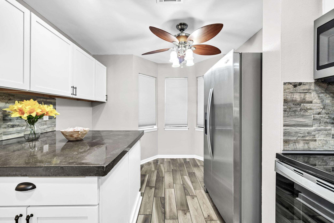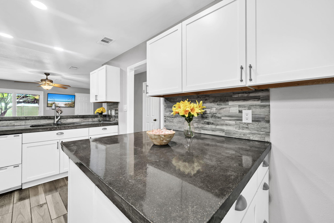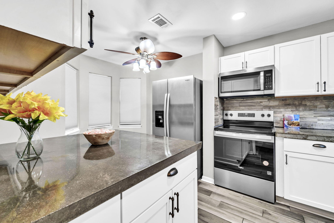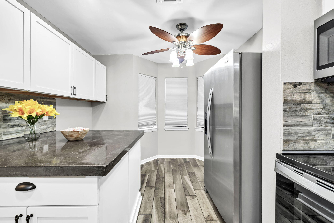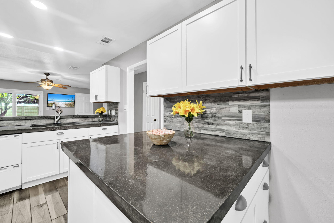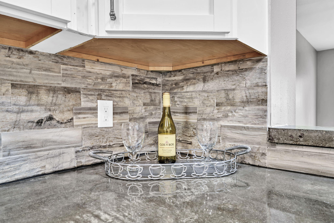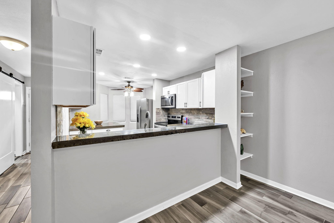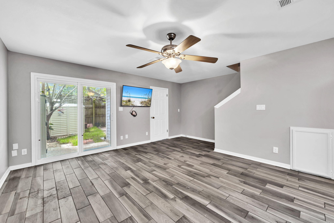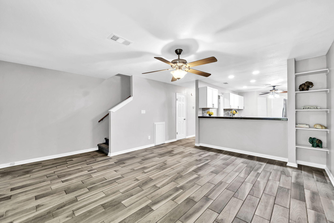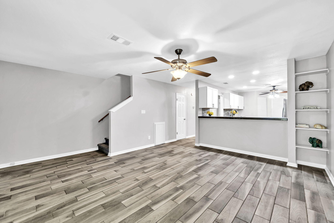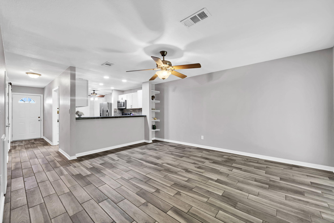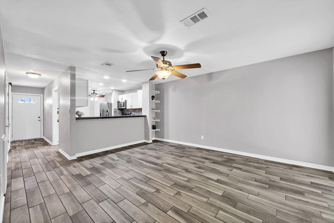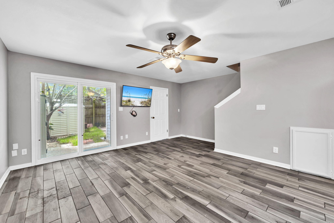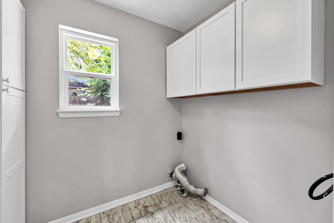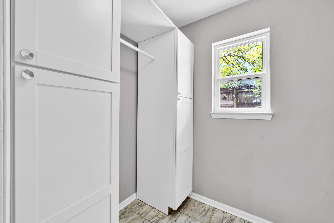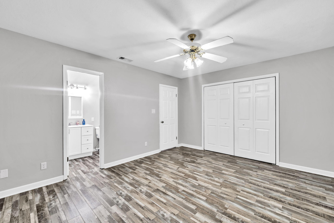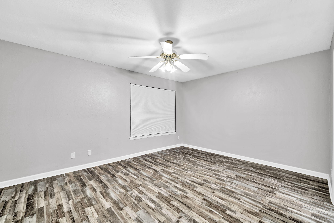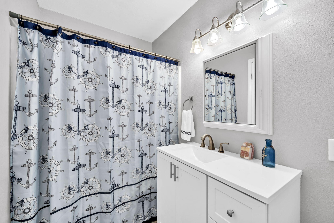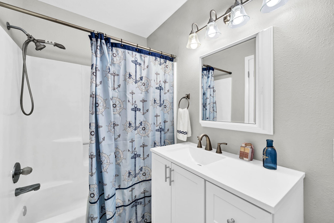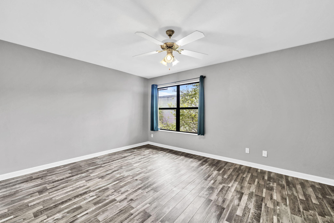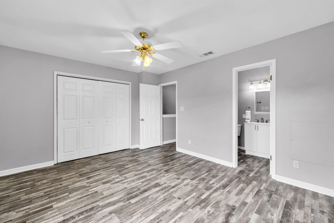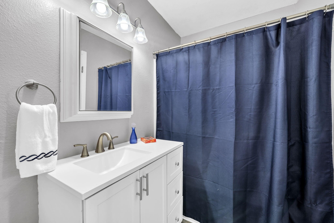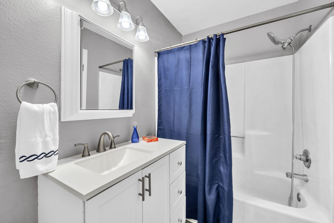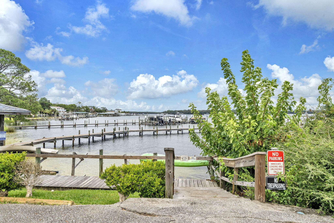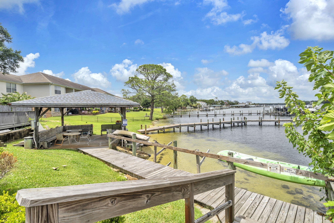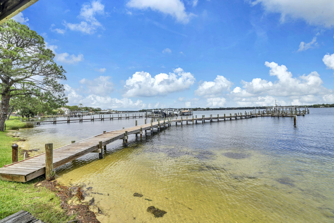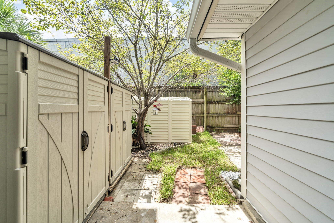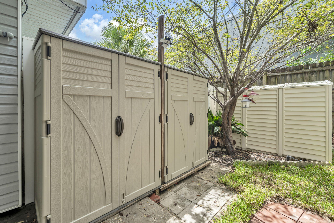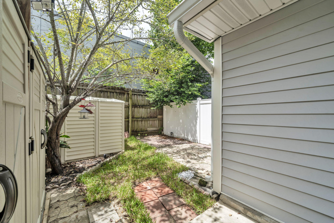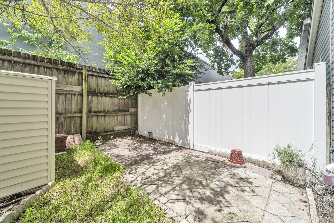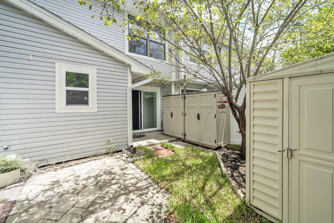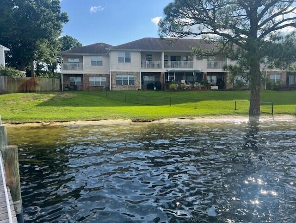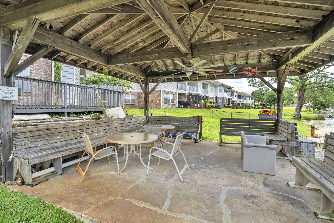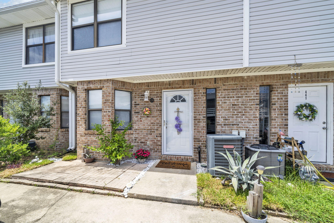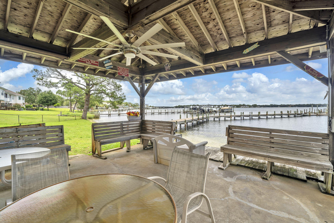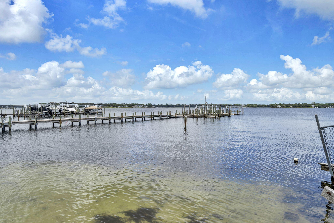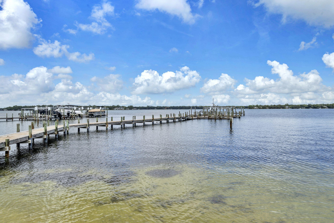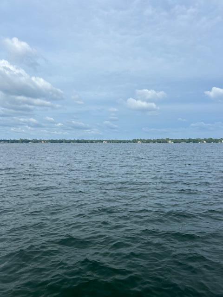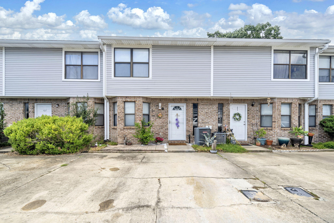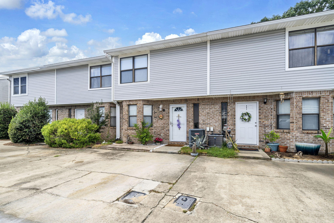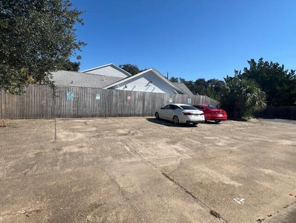Fort Walton Beach, FL 32547
Property Inquiry
Contact Shelley Elley about this property!
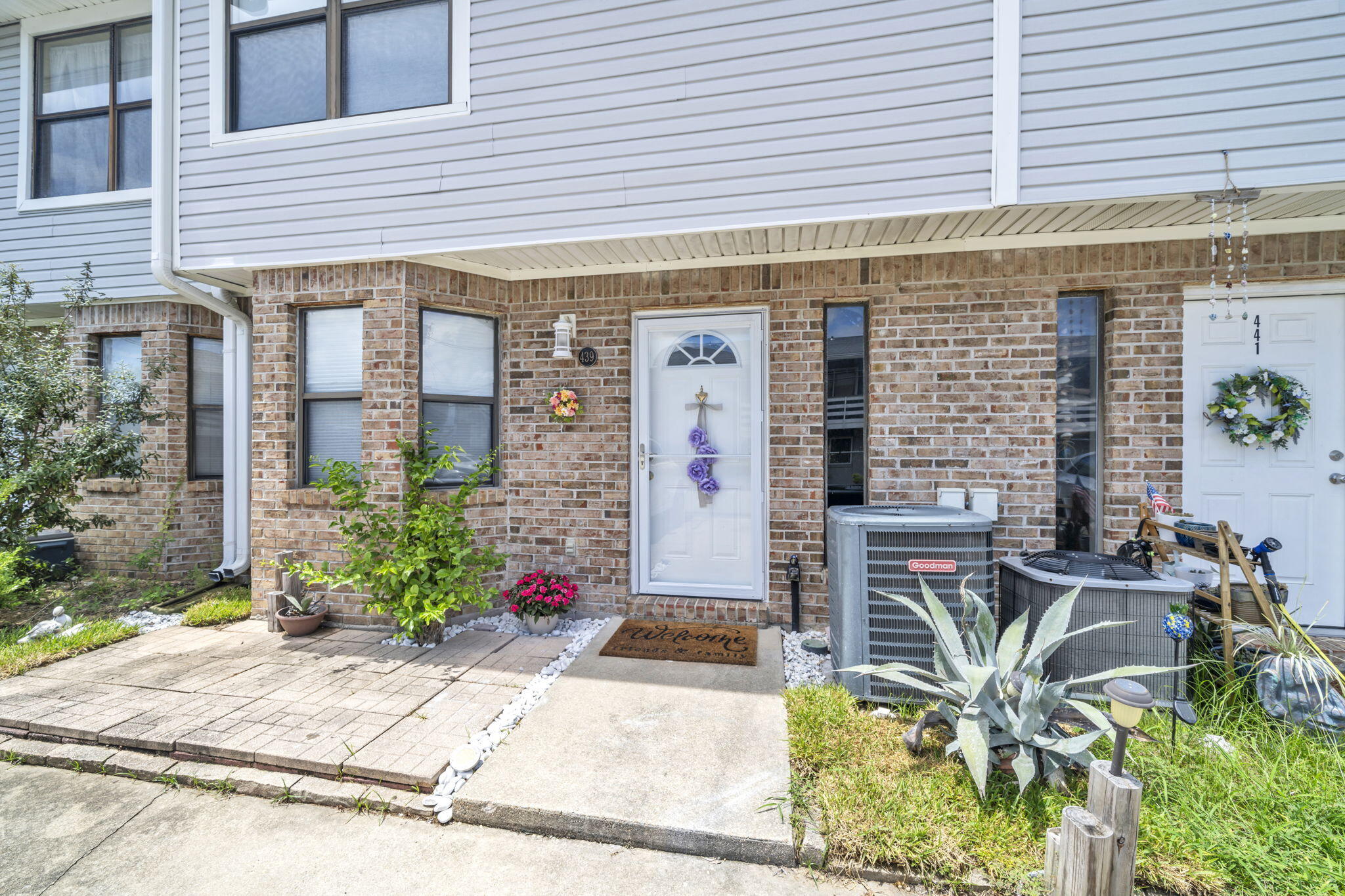
Property Details
Short term rentals (like units 35K annually) Updated townhome-kitchen has so much storage, a beautiful double dishwasher and a new smooth top stove. When you walk in. Straight ahead is your family room and to your left is your kitchen. Barn door to your right for your pantry/storage. The seller made an island with cabinets below. The countertops are made to last. Beautiful concrete countertops. The kitchen has a large breakfast bar that is perfect for serving your family. The patio has a new slider that leads out to the patio. Even the patio has 3 storage units and room for your grill. The inside utility room (additional storage and room to hang cloths to dry) is off of the family room along with a1/2 bath. Upstairs you have two master suites with their own own en-suites full bathrooms. Each bedroom has large closets. Under the stairs we also have storage. There is a pull down upstairs to get inside of the attic for your Christmas storage. The backyard has 3 storage containers plus grass for your puppy. The front yard has a lemon tree and the back yard has a Plum tree. Tile throughout the unit upstairs and downstairs. And the gutters even have leaf guard gutters. The association has approved another boat slip-you would have to drop and set the pilings.
| COUNTY | Okaloosa |
| SUBDIVISION | HARBOR T/H |
| PARCEL ID | 01-2S-24-5055-0000-0200 |
| TYPE | Attached Single Unit |
| STYLE | Townhome |
| ACREAGE | 0 |
| LOT ACCESS | N/A |
| LOT SIZE | N/A |
| HOA INCLUDE | Accounting,Ground Keeping |
| HOA FEE | 90.00 (Monthly) |
| UTILITIES | Electric,Public Sewer,Public Water,TV Cable |
| PROJECT FACILITIES | Beach,Dock,Fishing,Pets Allowed,Picnic Area,Waterfront |
| ZONING | Deed Restrictions,Resid Multi-Family |
| PARKING FEATURES | N/A |
| APPLIANCES | Dishwasher |
| ENERGY | AC - Central Elect,Ceiling Fans,Double Pane Windows,Heat Cntrl Electric,Water Heater - Elect |
| INTERIOR | Breakfast Bar,Floor Laminate,Floor Tile,Kitchen Island,Newly Painted,Pull Down Stairs,Washer/Dryer Hookup |
| EXTERIOR | Fenced Back Yard,Fenced Privacy,Yard Building |
| ROOM DIMENSIONS | Kitchen : 15 x 17 Living Room : 14 x 18 Laundry : 6 x 8 Bedroom : 12 x 17 Full Bathroom : 5 x 8.5 Bedroom : 15 x 15 Full Bathroom : 5 x 8.5 |
Schools
Location & Map
Leaving Shalimar on Eglin heading South. Just over the bridge, past the Dollar Tree and Waterway Lane is at Matts Auto Shop-the very next street.

