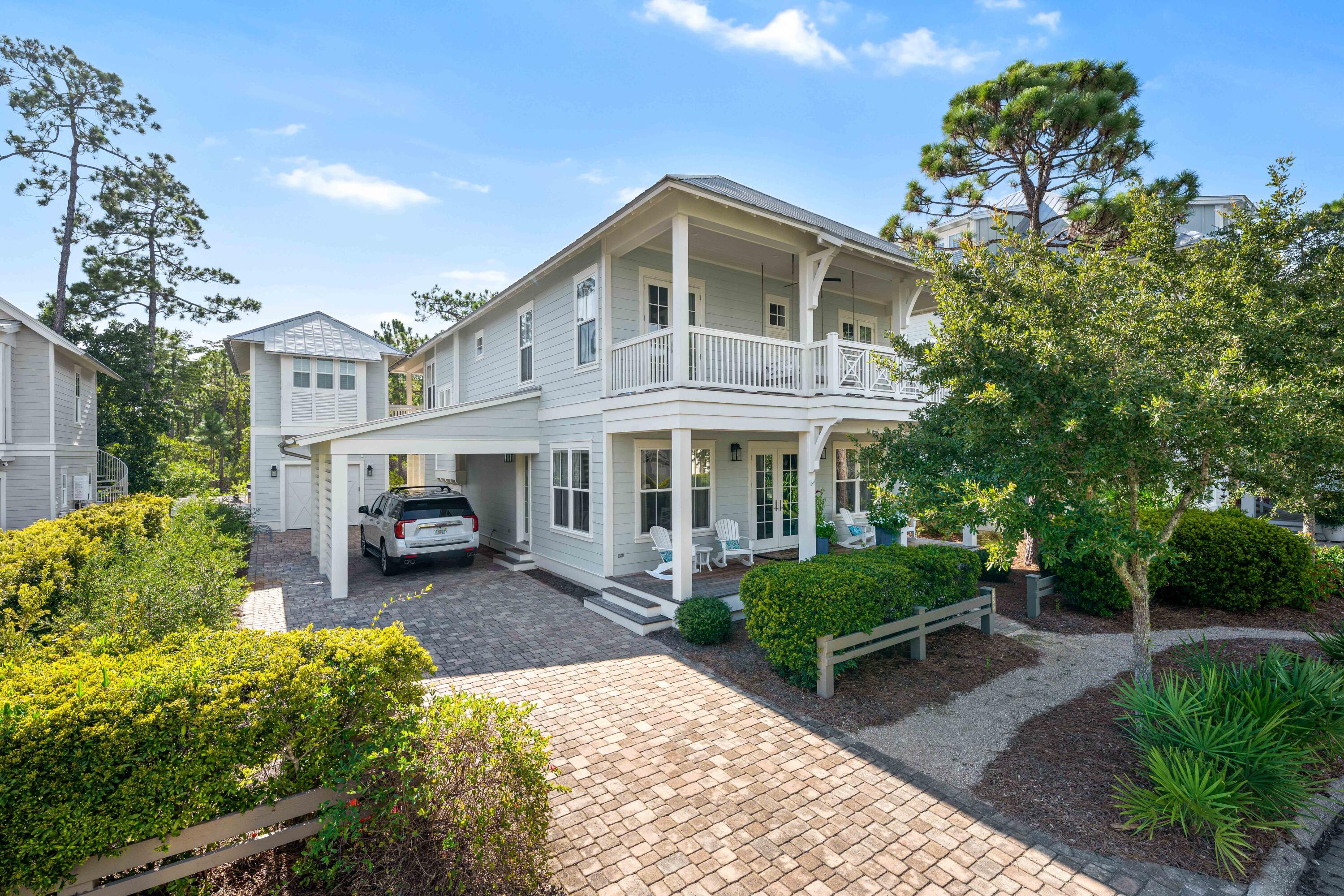Santa Rosa Beach, FL 32459
Property Inquiry
Contact Mark Braddock about this property!

Property Details
Welcome to 655 E Royal Fern Way, where coastal elegance meets modern convenience in the vibrant WaterColor community. This stunning home features 5 bedrooms, a bunk room, and 5 1/2 baths, making it perfect for large families. Custom closets designed by Artisanbilt to maximize storage and organization. Upon entering, you'll find an open-concept living space filled with natural light, high ceilings, and stylish finishes, ideal for relaxation and entertaining. The gourmet kitchen boasts stainless steel appliances, granite countertops, and ample cabinet space. Decorated by Kirstie Corollo at Bella Beach, the interior exudes sophisticated style. The master suite serves as a private retreat, while the outdoor patio offers a serene escape. Enjoy access to community amenities which are plentiful! The home includes generous bedroom suites that provide privacy and comfort for family and guests. The master suite is a true oasis, complete with a luxurious en-suite bathroom and a walk-in closet. In 2020, the owners enhanced this property by adding a two-car garage complemented by a charming carriage house, along with upgraded finishes throughout, elevating the living experience.
Enjoy your morning coffee or evening sunsets on the inviting outdoor patio, surrounded by lush landscaping. As a resident of WaterColor, you'll enjoy easy access to numerous pools, nature trails, and recreational facilities, along with boutique shops and gourmet dining options nearby.
Whether you're seeking a permanent residence or a vacation getaway, 655 E Royal Fern Way is the ideal place to call home. Don't miss the opportunity to experience coastal living at its finest. Schedule a private showing today!
| COUNTY | Walton |
| SUBDIVISION | WATERCOLOR |
| PARCEL ID | 14-3S-19-25403-000-0270 |
| TYPE | Detached Single Family |
| STYLE | Beach House |
| ACREAGE | 0 |
| LOT ACCESS | N/A |
| LOT SIZE | 65x123x67x107 |
| HOA INCLUDE | N/A |
| HOA FEE | 1510.00 (Quarterly) |
| UTILITIES | Gas - Natural,Public Sewer,Public Water,TV Cable,Underground |
| PROJECT FACILITIES | Beach,Dock,Exercise Room,Pavillion/Gazebo,Pets Allowed,Picnic Area,Playground,Pool,Tennis,TV Cable,Waterfront,Whirlpool |
| ZONING | Resid Single Family |
| PARKING FEATURES | Garage Detached |
| APPLIANCES | Dishwasher,Disposal,Ice Machine,Microwave,Refrigerator,Stove/Oven Gas,Wine Refrigerator |
| ENERGY | AC - Central Elect,Heat Cntrl Electric |
| INTERIOR | Ceiling Crwn Molding,Ceiling Raised,Fireplace,Floor Hardwood,Floor Tile,Pantry,Upgraded Media Wing,Walls Wainscoting,Washer/Dryer Hookup |
| EXTERIOR | Hot Tub,Pool - In-Ground,Porch Screened,Shower |
| ROOM DIMENSIONS | Great Room : 18.4 x 14.7 Dining Area : 17.8 x 10.1 Kitchen : 15.6 x 10.1 Master Bedroom : 15.5 x 14.2 Master Bedroom : 15 x 14.6 Bedroom : 15.4 x 12 Bedroom : 15.4 x 12 Office : 10.6 x 9.5 Balcony : 30.8 x 15 Screened Porch : 30.6 x 15 |
Schools
Location & Map
From 395 go West on E Royal Fern. Home is at the end of the cul-de-sac










































































