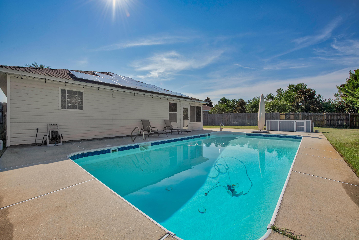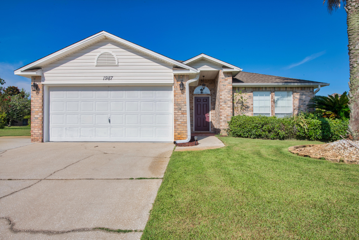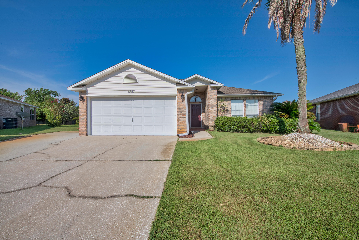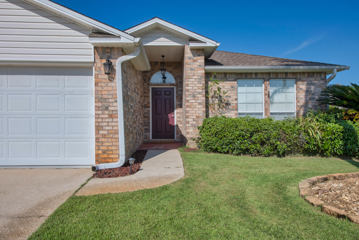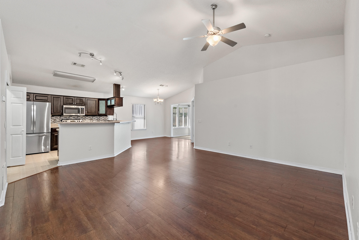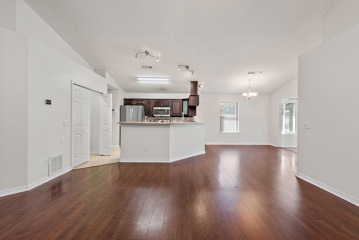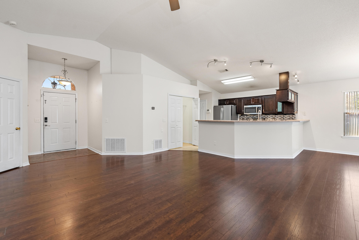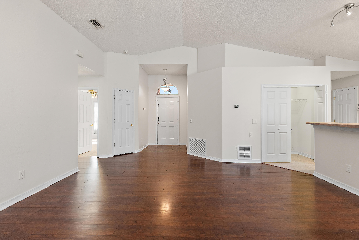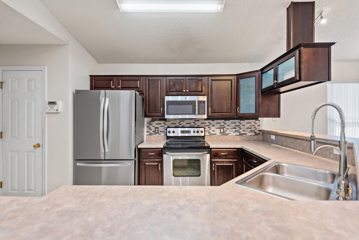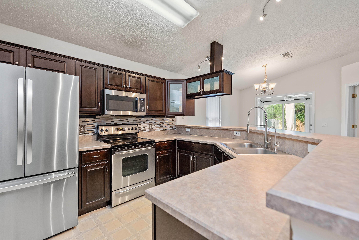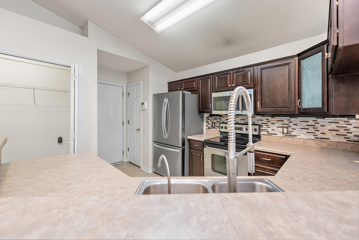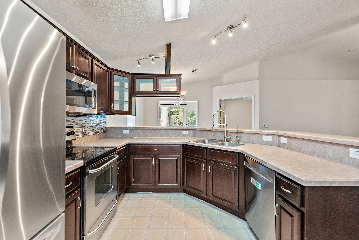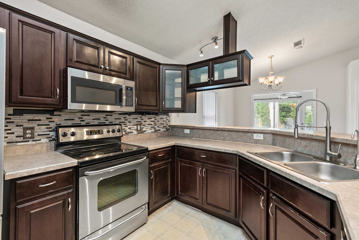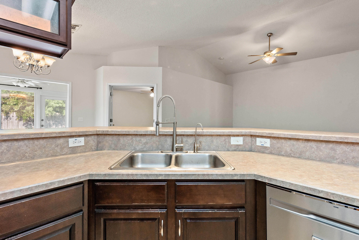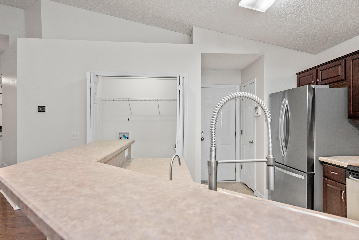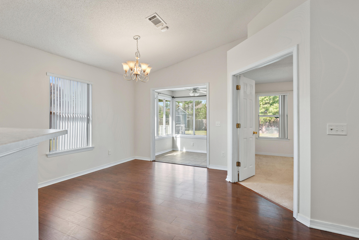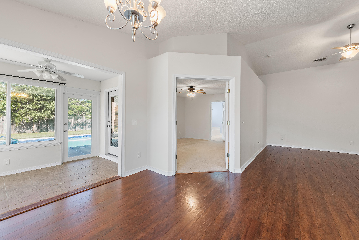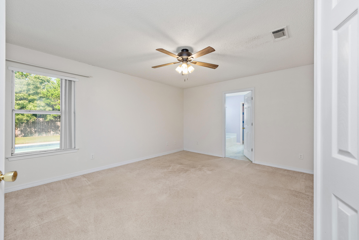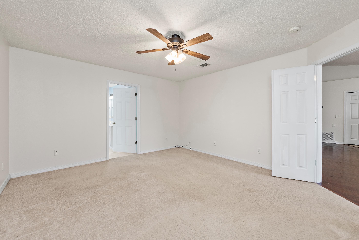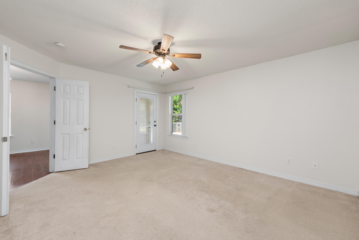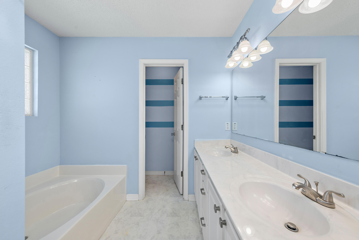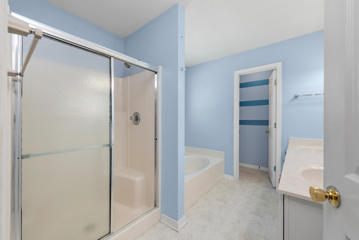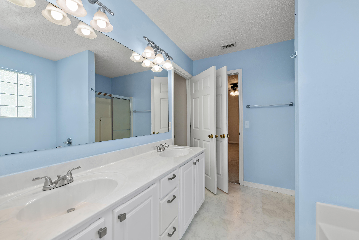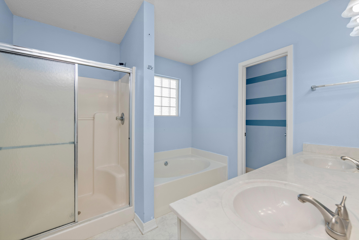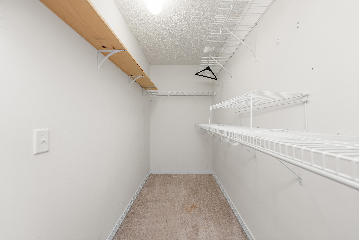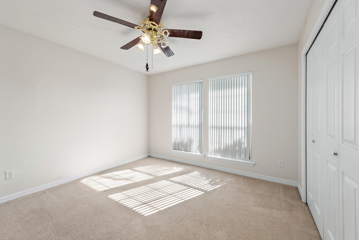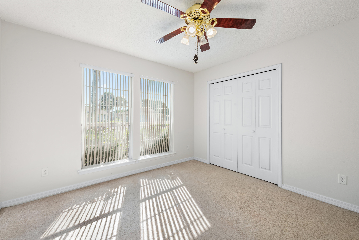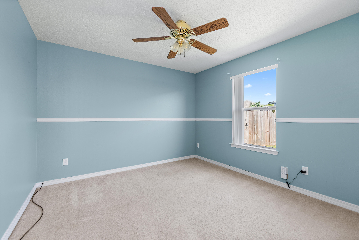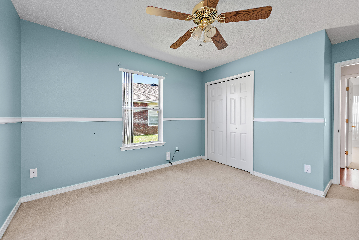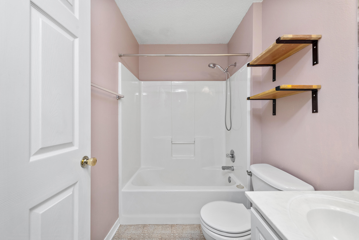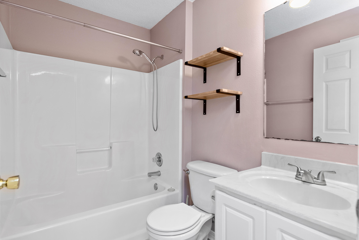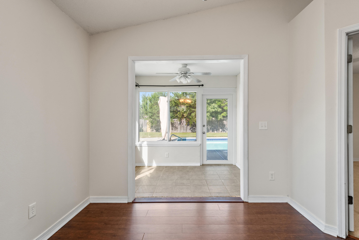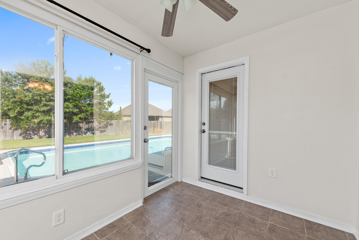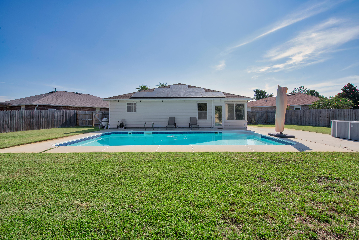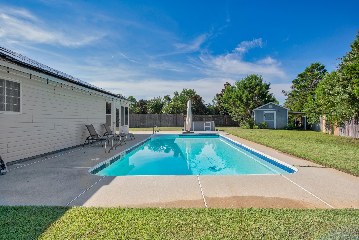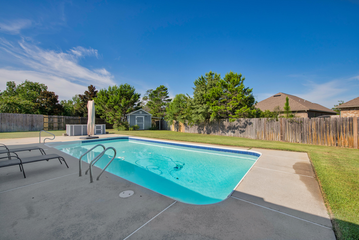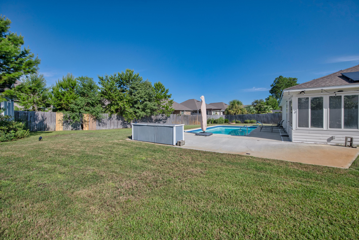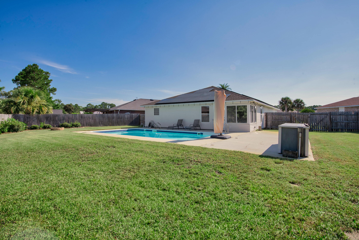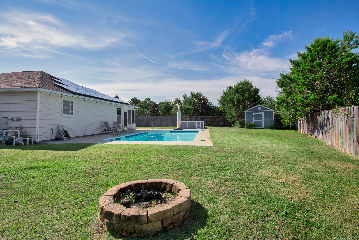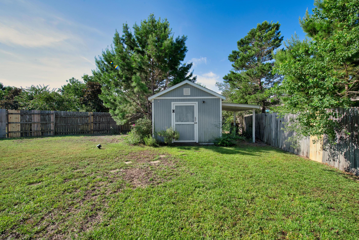Gulf Breeze, FL 32563
Property Inquiry
Contact Derek Pigulski about this property!
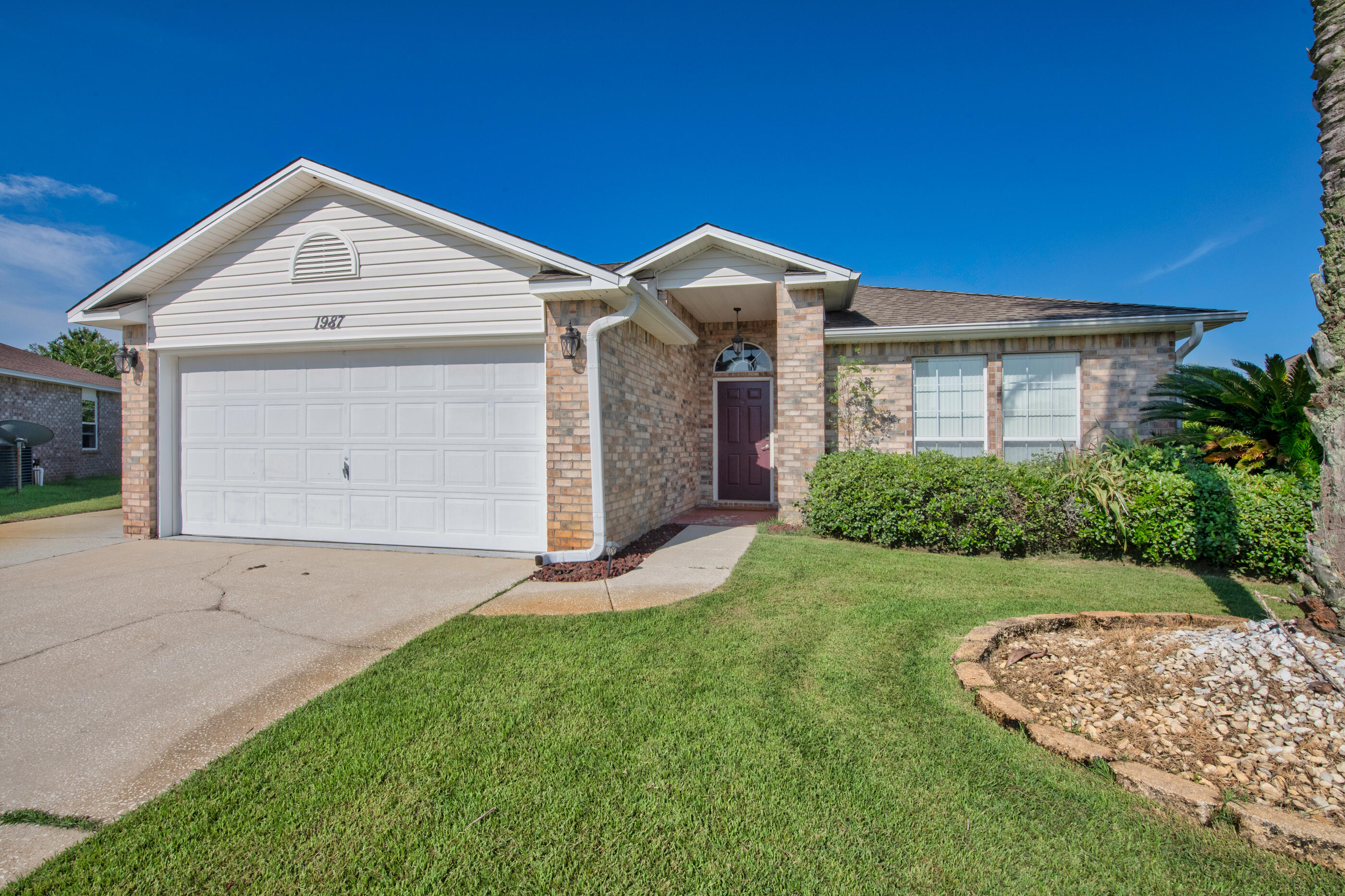
Property Details
Welcome to your own slice of Florida POOL paradise in Gulf Breeze! Tucked away on a quiet cul-de-sac in Hidden Shores subdivision, this home combines comfortable living with exquisite backyard amenities rarely found in this price range. Step inside to soaring vaulted ceilings and a bright, open floor plan where the living room, dining area, and kitchen flow seamlessly together; perfect for lively gatherings, social cooking, and making memories with friends and family. French doors lead to a spacious master suite, offering room for a king bed, a luxurious garden tub, separate walk-in shower, and the largest master closet you'll find on the market today. Two additional bedrooms are generously sized, along with a cozy enclosed Florida room for year-round enjoyment. Out back, your private oasis awaits: a meticulously maintained swimming pool surrounded by lush green lawn, landscaped garden beds, and plenty of space for lounging or entertaining. A powered storage/work shed, metal planters, and mature landscaping make this yard as functional as it is beautiful.
And here's the best part, paid-off solar panels (with an acceptable offer) give you the freedom to run your home and pool on renewable energy, dramatically lowering utility costs for years to come.
From poolside weekends to neighborhood bike rides, this home is made for enjoying the Florida lifestyle to the fullest. All just a short drive from top-rated schools, beaches, shopping & dining and military installations.
| COUNTY | Santa Rosa |
| SUBDIVISION | HIDDEN SHORES |
| PARCEL ID | 21-2S-27-1817-00B00-0130 |
| TYPE | Detached Single Family |
| STYLE | Contemporary |
| ACREAGE | 0 |
| LOT ACCESS | Private Road |
| LOT SIZE | 44x168x144x115 |
| HOA INCLUDE | Accounting,Ground Keeping,Management |
| HOA FEE | 431.00 (Annually) |
| UTILITIES | Electric,Lift Station,Public Sewer,Public Water,TV Cable,Underground |
| PROJECT FACILITIES | N/A |
| ZONING | Resid Single Family |
| PARKING FEATURES | Garage Attached |
| APPLIANCES | Auto Garage Door Opn,Central Vacuum,Dishwasher,Disposal,Dryer,Microwave,Oven Self Cleaning,Refrigerator W/IceMk,Smoke Detector,Stove/Oven Electric,Washer |
| ENERGY | AC - Central Elect,Ceiling Fans,Double Pane Windows,Heat Cntrl Electric,Heat Pump Air To Air,Roof Vent |
| INTERIOR | Breakfast Bar,Ceiling Vaulted,Floor Vinyl,Floor WW Carpet,Newly Painted,Washer/Dryer Hookup |
| EXTERIOR | Fenced Back Yard,Fenced Lot-All,Lawn Pump,Patio Covered,Pool - In-Ground,Workshop |
| ROOM DIMENSIONS | Great Room : 18 x 17 Bedroom : 13 x 11 Bedroom : 13 x 11 Master Bedroom : 15 x 13 Kitchen : 11 x 9 Full Bathroom : 8 x 6 Master Bathroom : 12 x 8 Garage : 20 x 20 Foyer : 6 x 6 Dining Room : 11 x 9 |
Schools
Location & Map
HWY 98 to Reserve BLVD, left onto Hidden Shores Development. First left onto Green Heron, home is at the end of the cul de sac.

