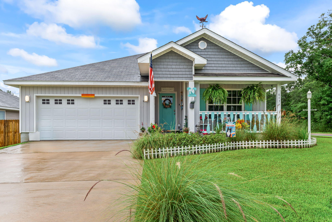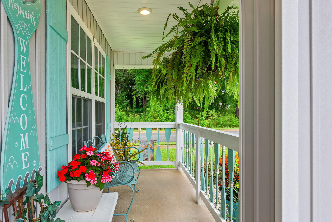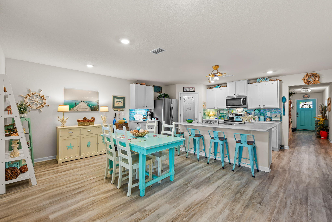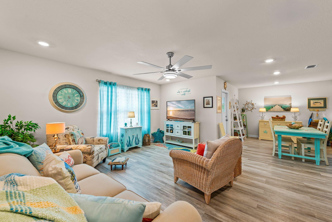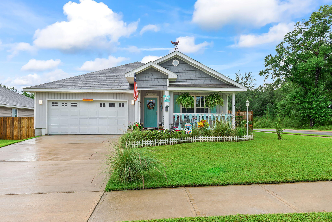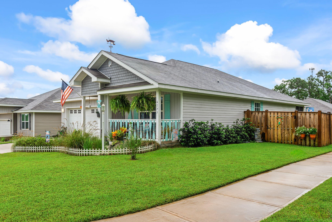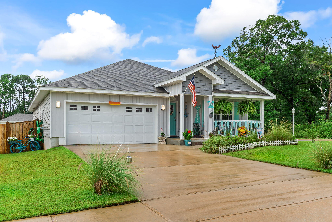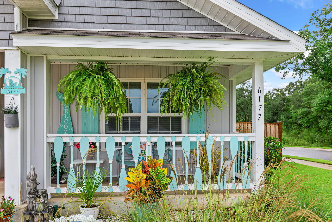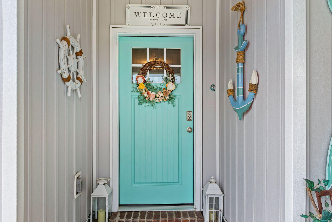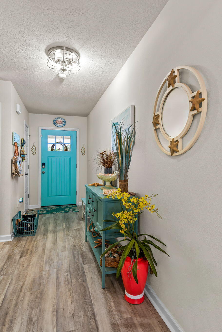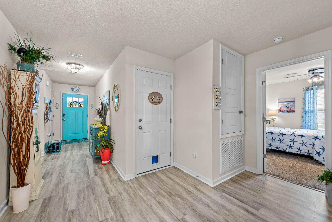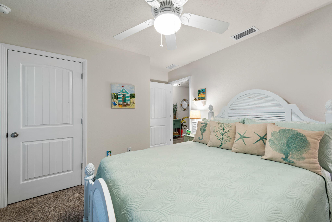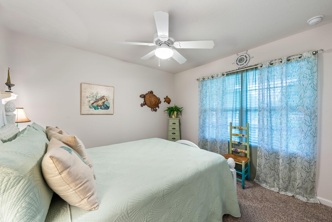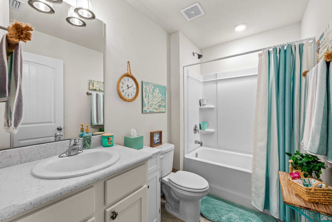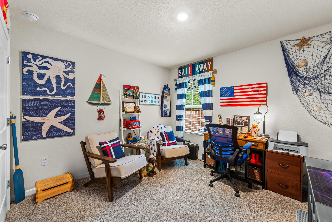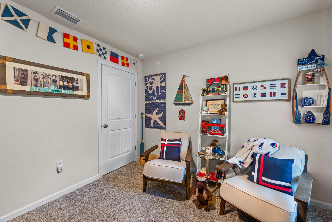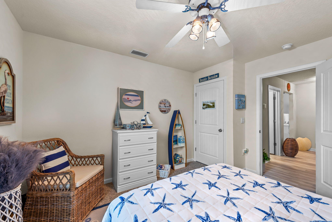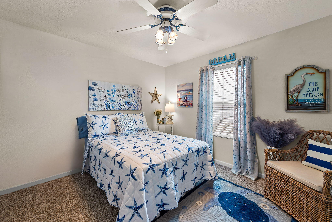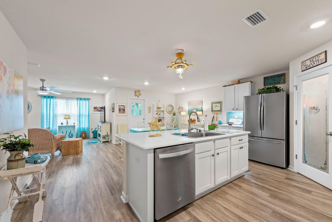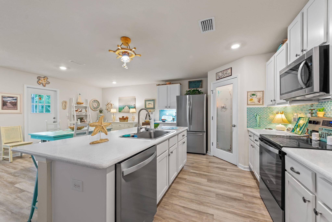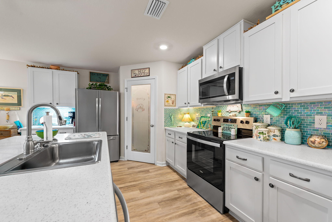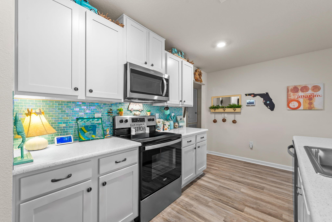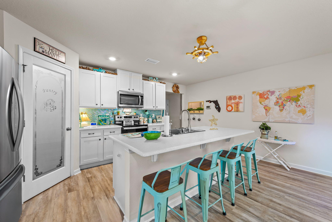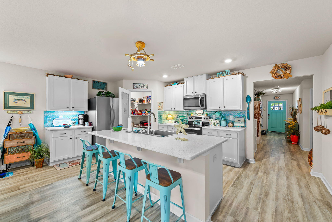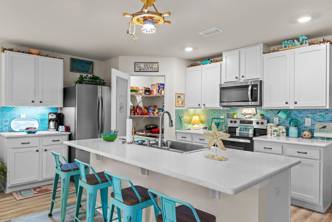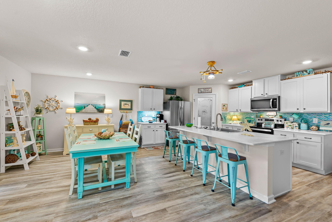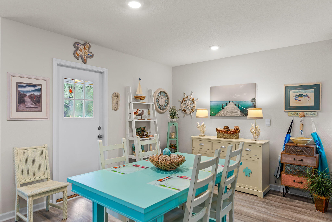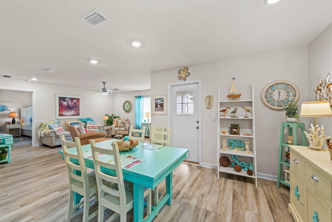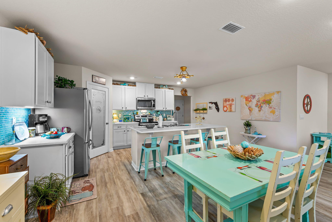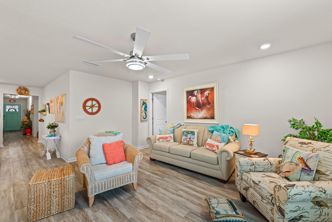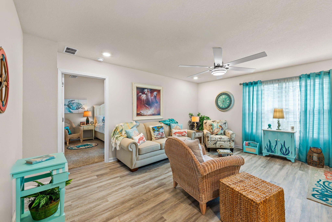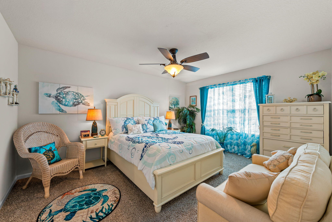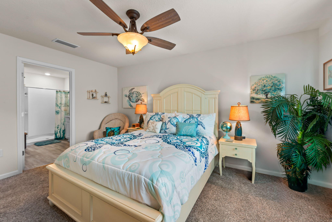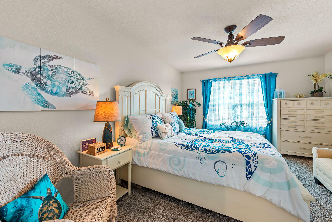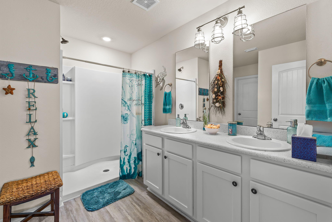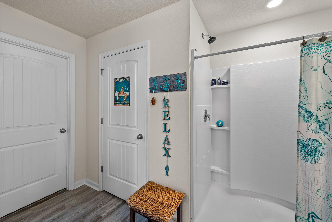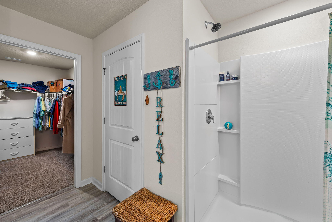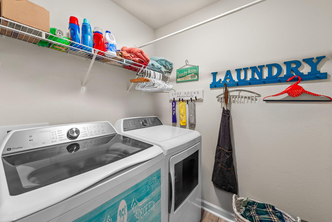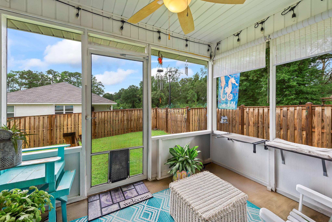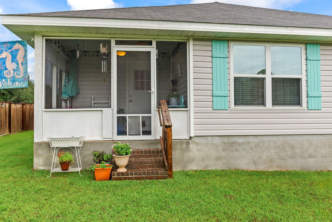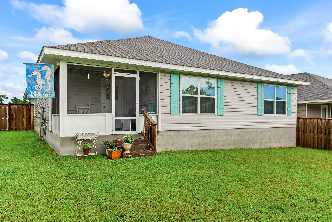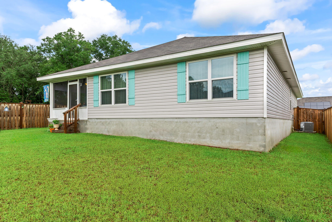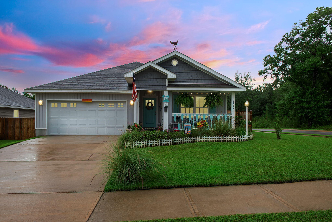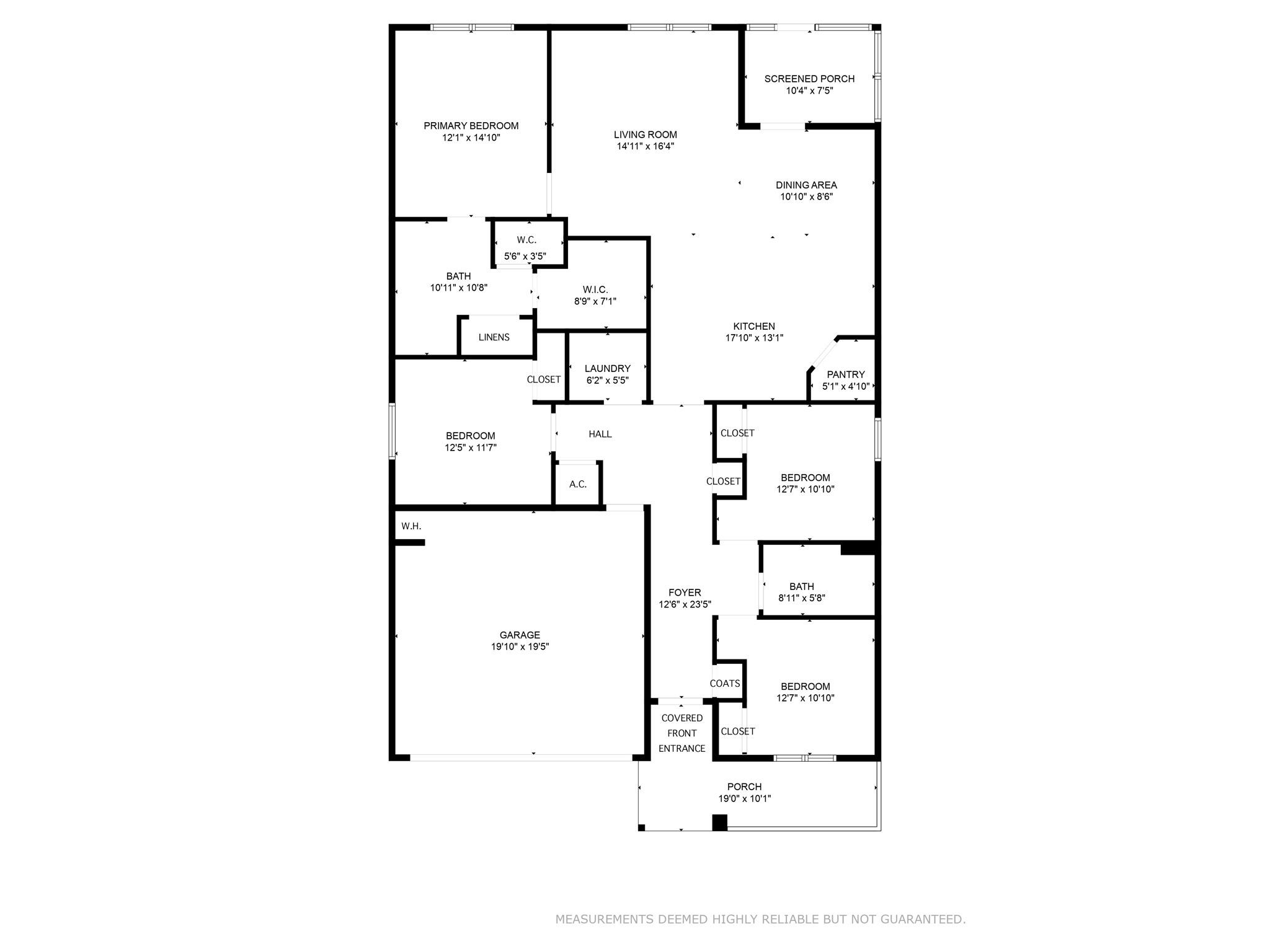Pensacola, FL 32526
Property Inquiry
Contact Rebecca Hensel about this property!
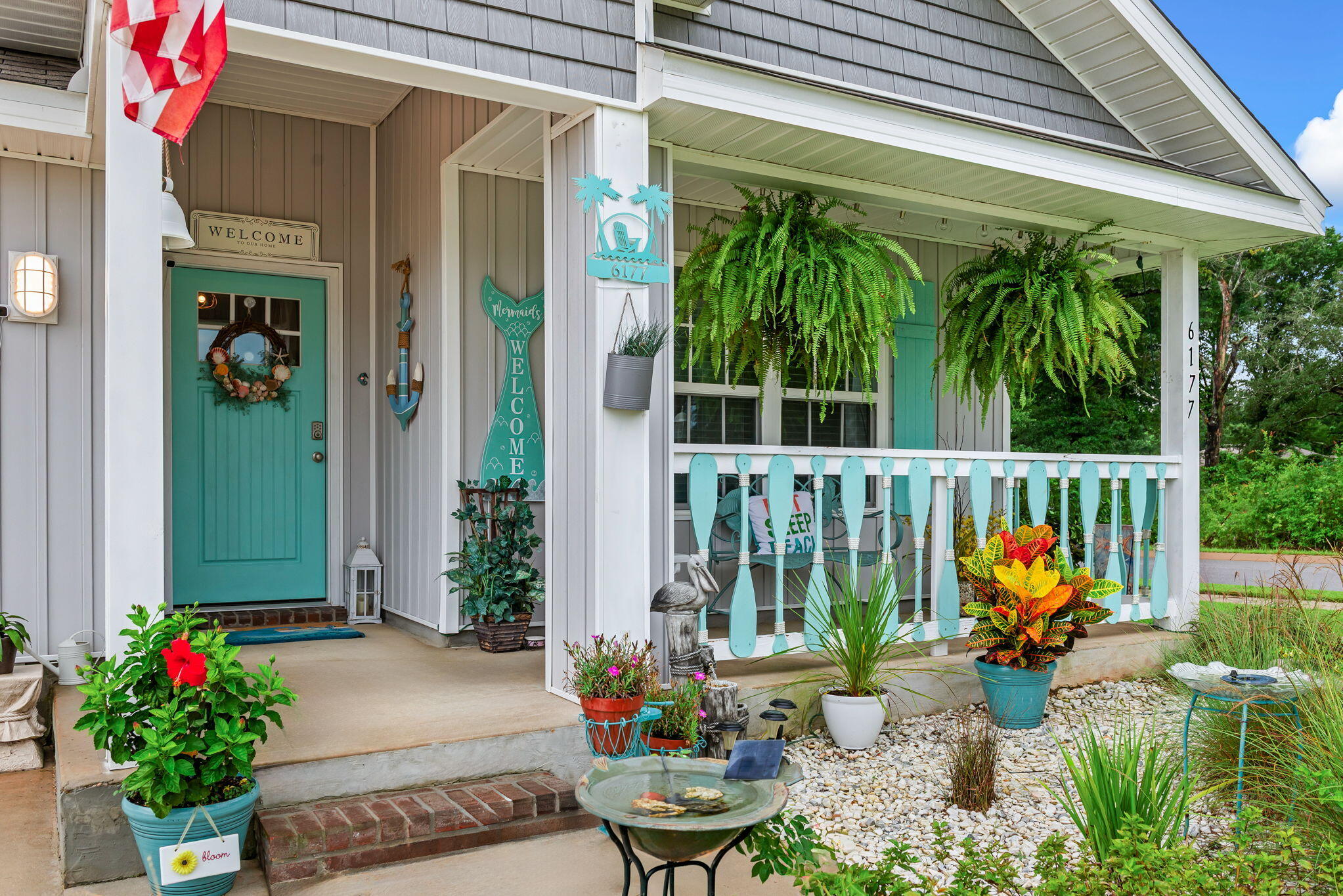
Property Details
You are going to fall in love with this charming beach style cottage and it is just two years young! There are so many recent upgrades that have been done to make this home truly a one-of-a-kind custom Florida themed home! There is a welcoming entryway into the home and the four bedrooms are arranged in a split plan with the private master suite located in the back of the home. The kitchen is open to the living and dining area, with beautiful enhancements throughout including: light fixtures, ceiling fans, a glass pantry door, mosaic tile backsplash, quartz countertops, deep stainless steel kitchen sink, brushed nickel kitchen faucet, cabinet door hardware and new interior doors. The bathrooms have also been upgraded with new light fixtures, quartz countertops, and cabinet hardware. Exterior enhancements include a covered front porch with a wood custom railing, wood custom shutters, front entry door, cedar shaker style vinyl siding, a screened-in back patio, exterior light fixtures, double-sided shadow box privacy fence, weathervane and landscaping. The kitchen appliances, washer, dryer, camera security system, termite warranty, and upgrades are included for the new owners to enjoy!
| COUNTY | Escambia |
| SUBDIVISION | BRIDLEWOOD |
| PARCEL ID | 161S312201001003 |
| TYPE | Detached Single Family |
| STYLE | Craftsman Style |
| ACREAGE | 0 |
| LOT ACCESS | Paved Road |
| LOT SIZE | 60X120 |
| HOA INCLUDE | N/A |
| HOA FEE | 420.00 (Annually) |
| UTILITIES | Electric,Public Sewer,Public Water |
| PROJECT FACILITIES | N/A |
| ZONING | Resid Single Family |
| PARKING FEATURES | Garage Attached |
| APPLIANCES | Auto Garage Door Opn,Dishwasher,Dryer,Microwave,Refrigerator,Security System,Smooth Stovetop Rnge,Washer |
| ENERGY | AC - Central Elect,Heat Cntrl Electric,Water Heater - Elect |
| INTERIOR | Floor Vinyl,Floor WW Carpet,Kitchen Island,Pantry,Split Bedroom,Washer/Dryer Hookup |
| EXTERIOR | Fenced Privacy,Hurricane Shutters,Patio Covered,Porch Screened |
| ROOM DIMENSIONS | Family Room : 15 x 16 Dining Area : 11 x 11 Bedroom : 12 x 15 Garage : 20 x 20 Bedroom : 10 x 11 Bedroom : 11 x 10 |
Schools
Location & Map
From Nine Mile, take a left onto Beulah Road and as soon as you come to a stop sign take a left on Mobile Hwy. Bridlewood will be on the left.

