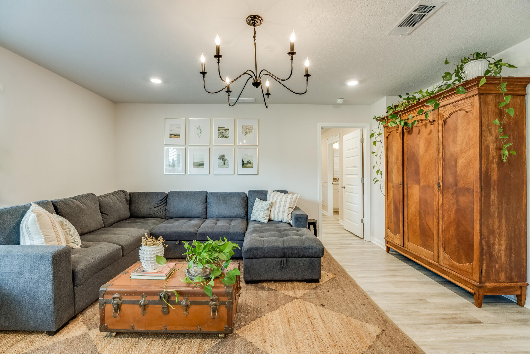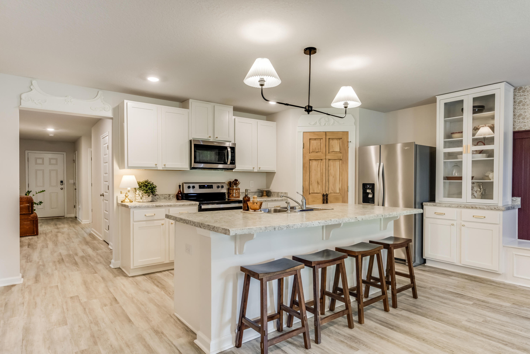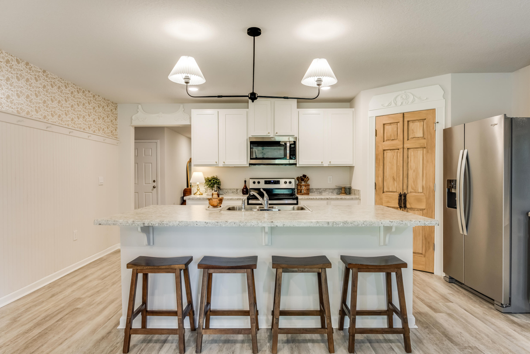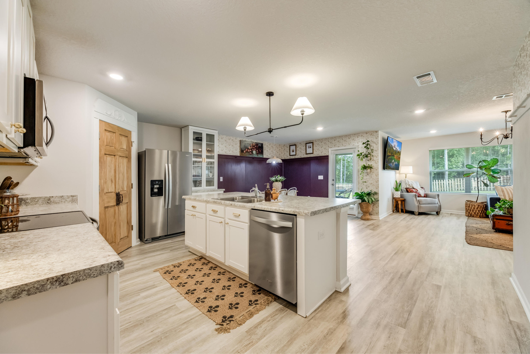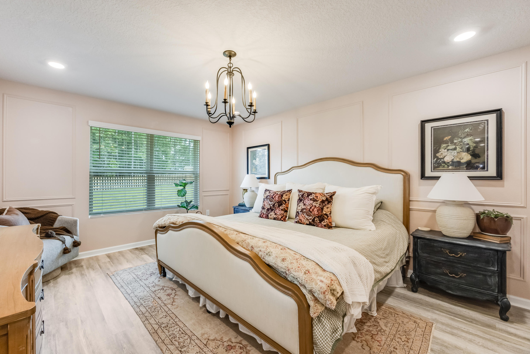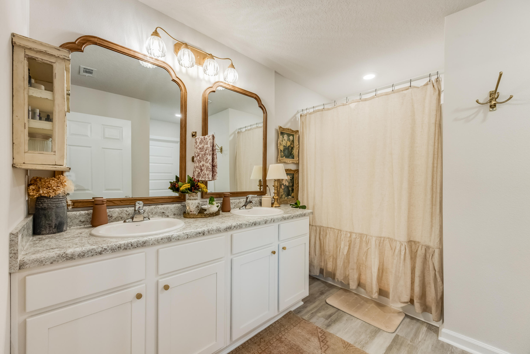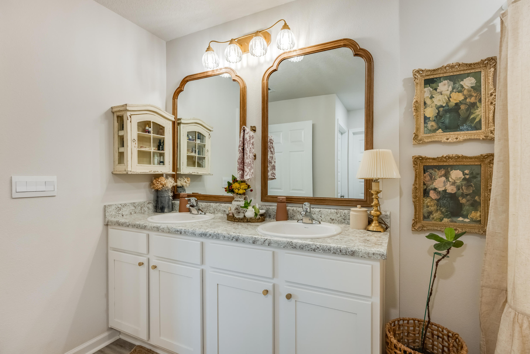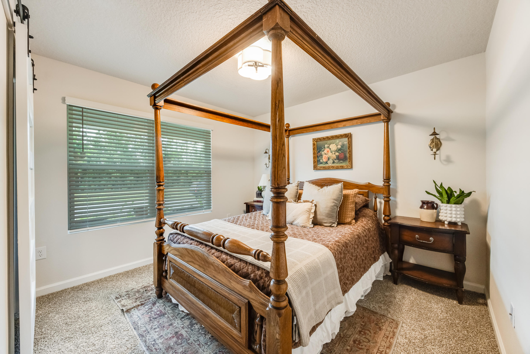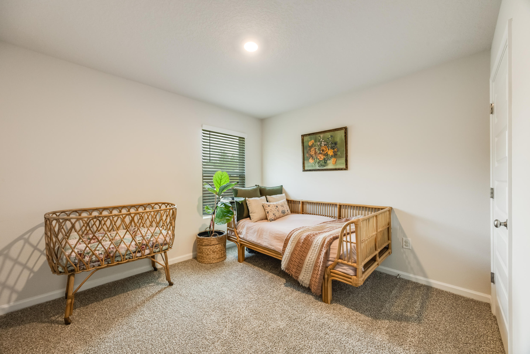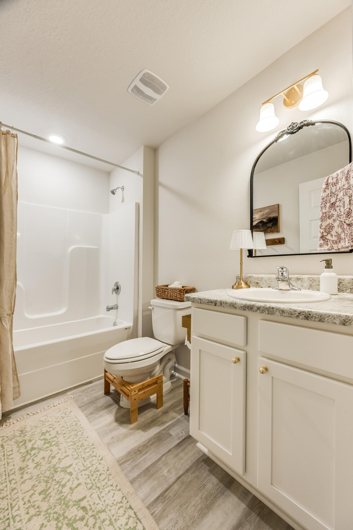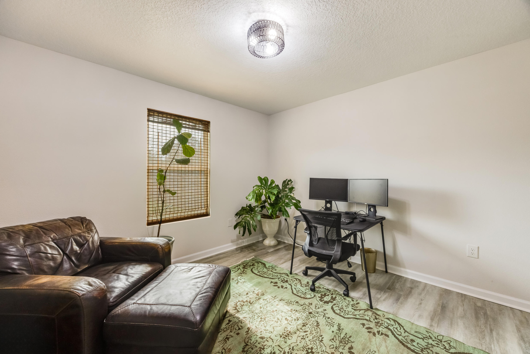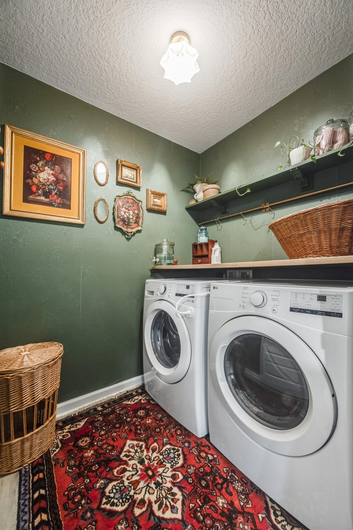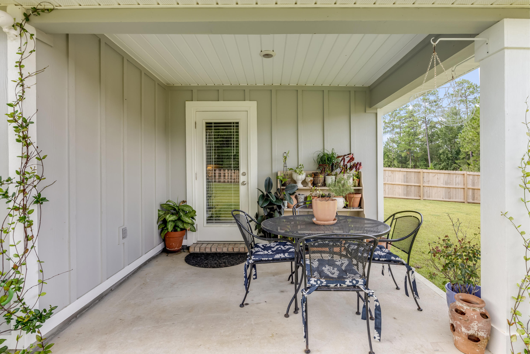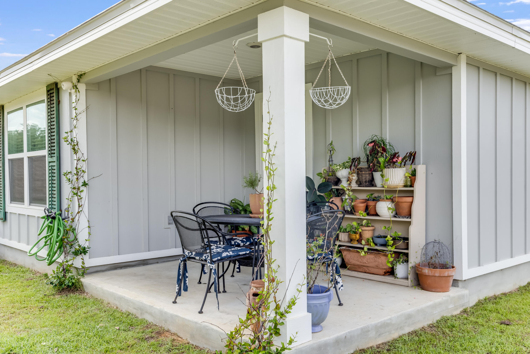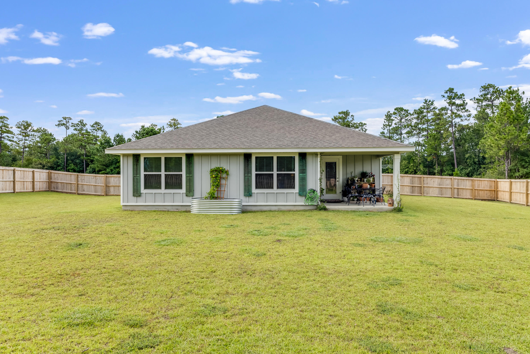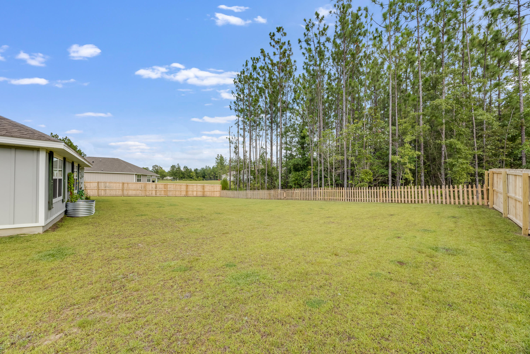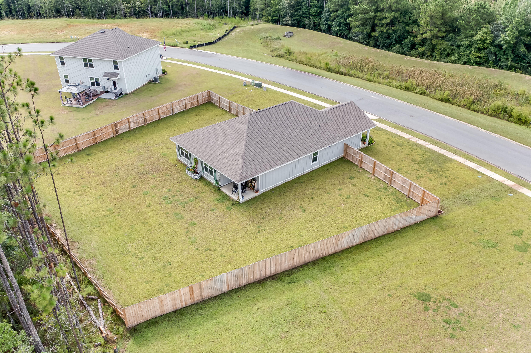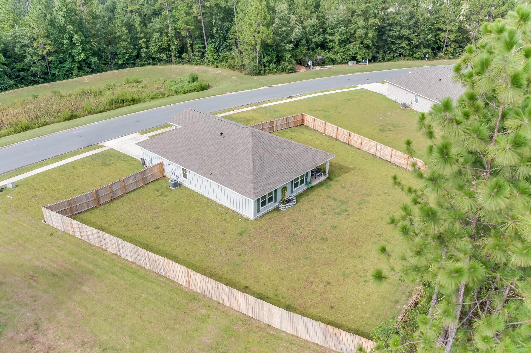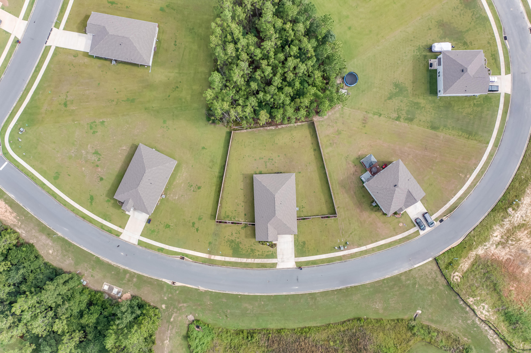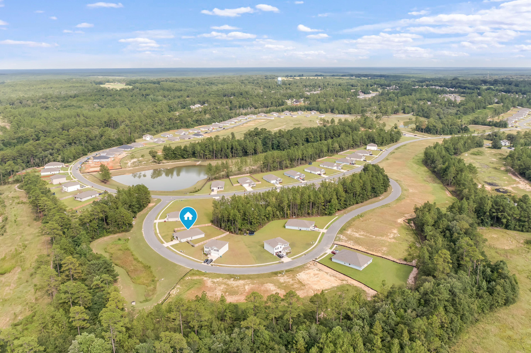Laurel Hill, FL 32567
Property Inquiry
Contact Tanya Rivera about this property!
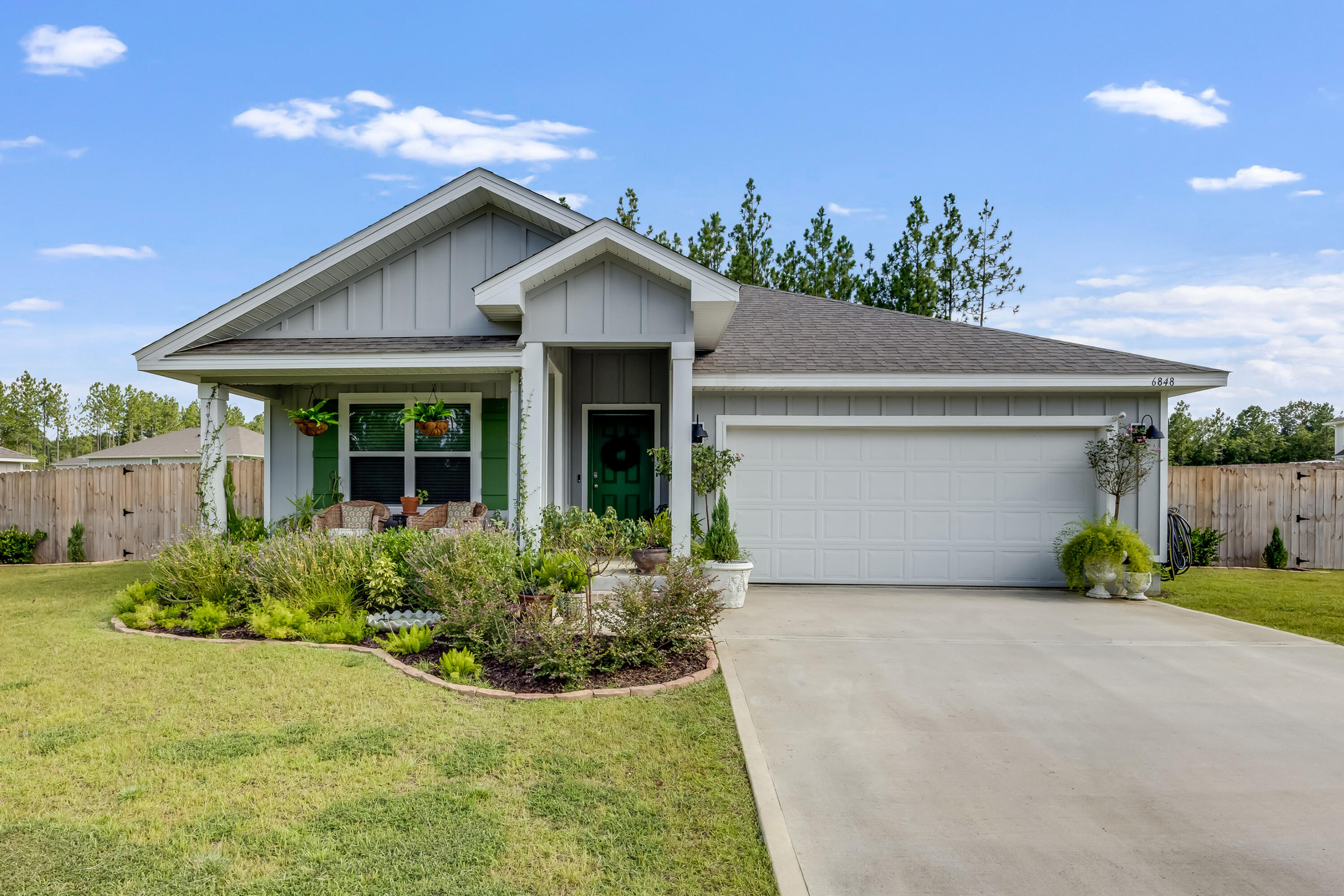
Property Details
Seller is offering TEN THOUSAND DOLLARS towards closing. Close in September and receive a free 70-inch TV.This stunning home is packed with high-end upgrades inside and out. Beautifully landscaped with custom stonework, garden beds, and a fully fenced yard with multiple gated entries. Enjoy added exterior features like shutters, motion-sensor lighting, and an irrigation system.Inside, thoughtful design touches are everywhere--custom woodworking, barn door, beadboard walls, banquette seating, elegant chandeliers, and upgraded lighting throughout. The kitchen boasts double pantry doors, custom trim work, a glass-front hutch, pull-out drawer, upgraded hardware, and stylish island lighting. Bathrooms feature French Country mirrors, resurfaced shower floor, and coordinated fixtures. Practical upgrades include LVP flooring in select rooms, laundry room built-ins, smart lighting package, smart entry, garage door app control, two garage door openers, tankless water heater, blinds throughout, and pre-wiring for fans and a security system.
Located on a quiet loop with a retention pond in front and a tree-lined backyard buffer, this larger lot offers a flat driveway, 2-car garage with attic access, and neighborhood amenities including a pool and convenient mail center.
| COUNTY | Okaloosa |
| SUBDIVISION | HERITAGE PLANTATION (231919.00) |
| PARCEL ID | 03-4N-23-1001-000K-0040 |
| TYPE | Detached Single Family |
| STYLE | Contemporary |
| ACREAGE | 0 |
| LOT ACCESS | Paved Road |
| LOT SIZE | Please see Agent for Plat. |
| HOA INCLUDE | Management |
| HOA FEE | 1200.00 (Annually) |
| UTILITIES | Public Sewer,Public Water,Underground |
| PROJECT FACILITIES | Pool |
| ZONING | Resid Single Family |
| PARKING FEATURES | Garage Attached |
| APPLIANCES | Auto Garage Door Opn,Dishwasher,Microwave,Smoke Detector,Smooth Stovetop Rnge,Stove/Oven Electric |
| ENERGY | AC - Central Elect,Heat Cntrl Electric,See Remarks,Water Heater - Gas |
| INTERIOR | Breakfast Bar,Floor Vinyl,Floor WW Carpet New,Kitchen Island,Pantry,Split Bedroom,Washer/Dryer Hookup |
| EXTERIOR | Patio Covered,Sprinkler System |
| ROOM DIMENSIONS | Living Room : 16.4 x 15.1 Dining Area : 11 x 10.5 Kitchen : 18 x 11.3 Bedroom : 15 x 12 Bedroom : 11.8 x 11 Bedroom : 11 x 10.4 Bedroom : 11 x 10.4 Garage : 20.1 x 20 Covered Porch : 7.1 x 10.1 |
Schools
Location & Map
Go North on Hwy 85 pass Airport Road. (Publix Super Market at Northcrest is on the right at the intersection) Continue North on Hwy. 85 past Auburn Road, turn left on Heritage Plantation Blvd into community.

