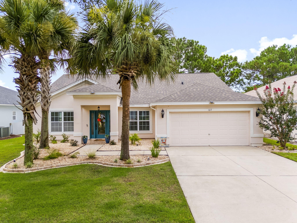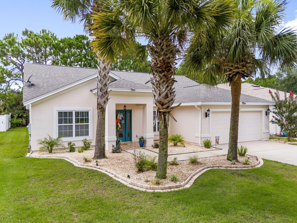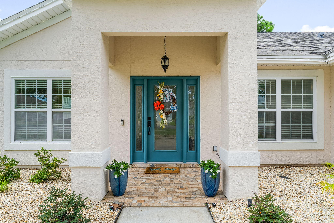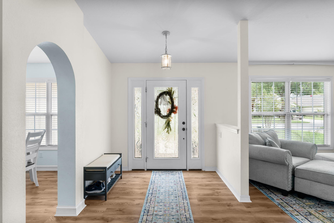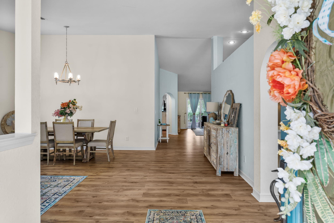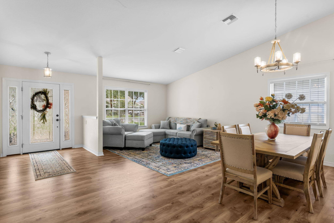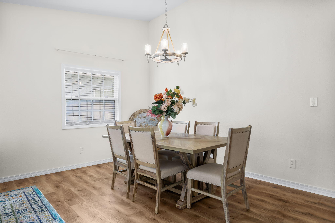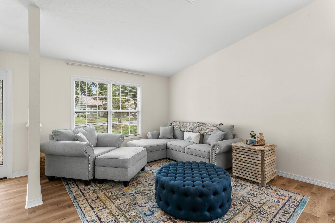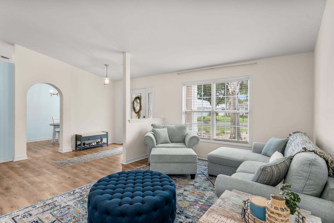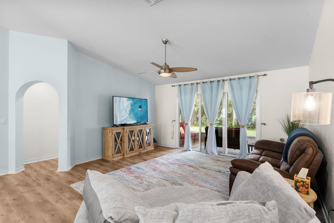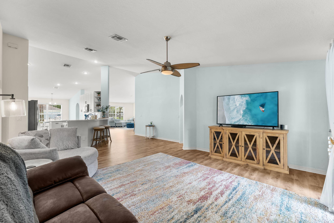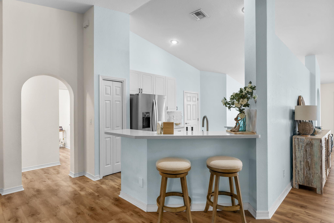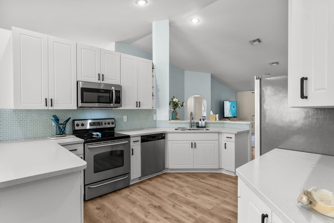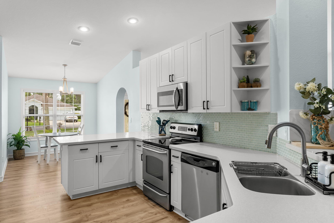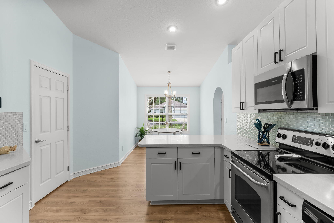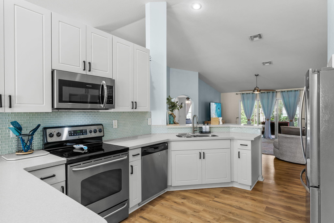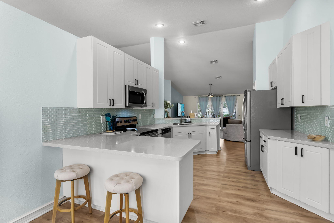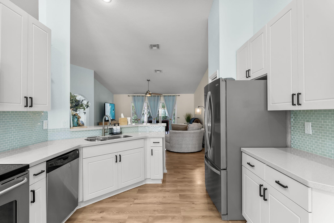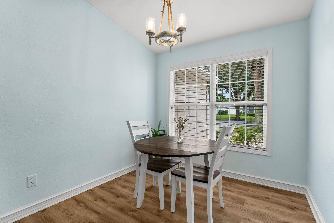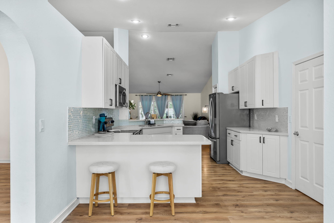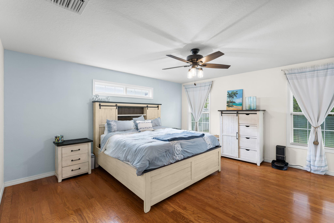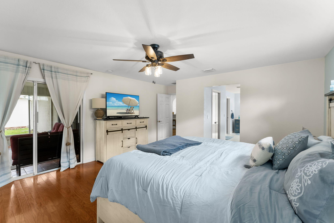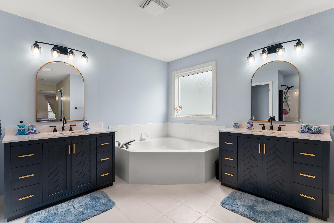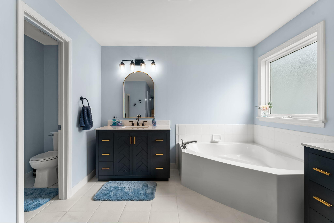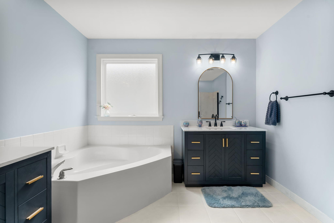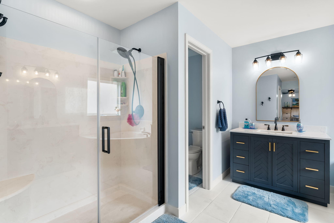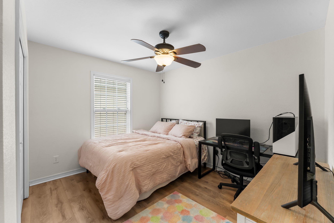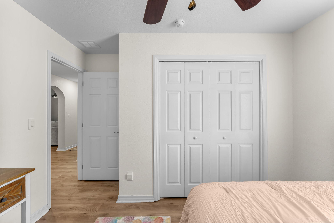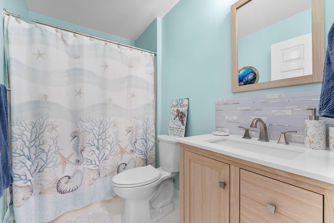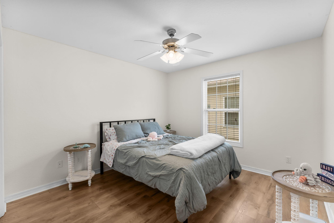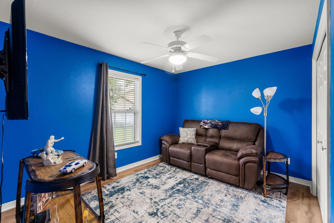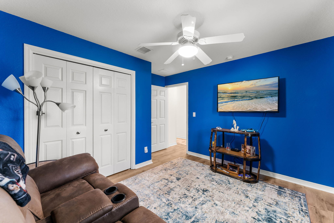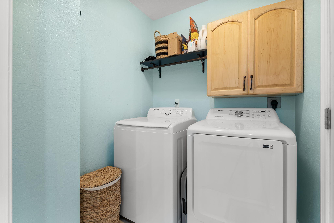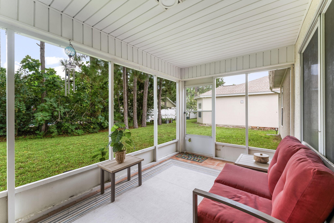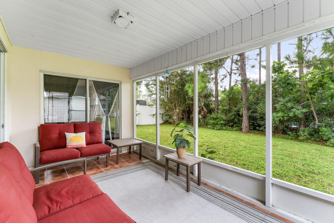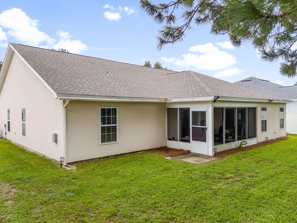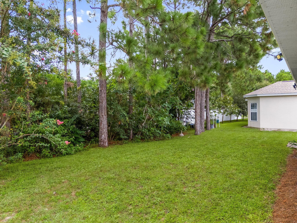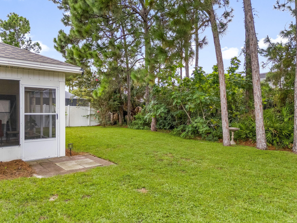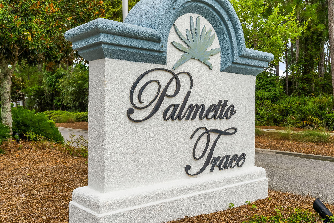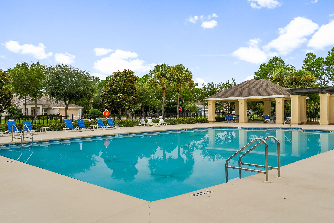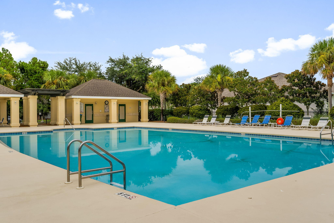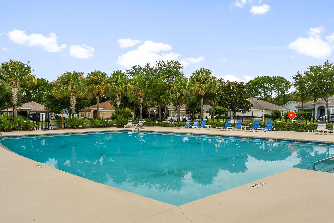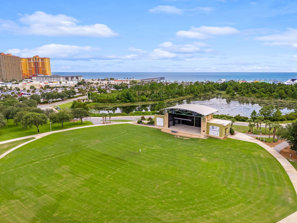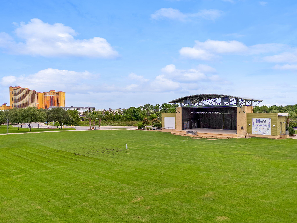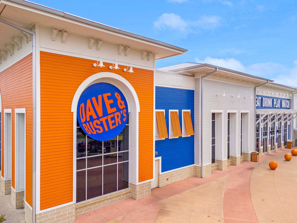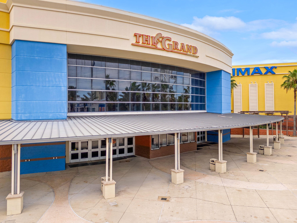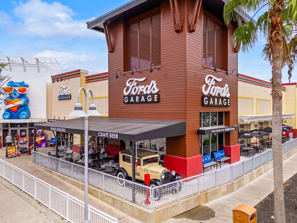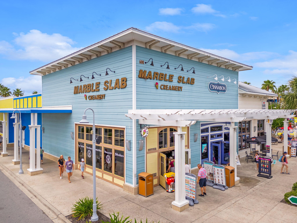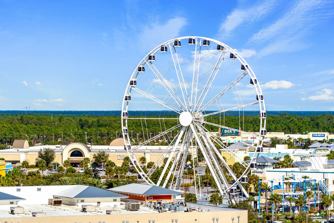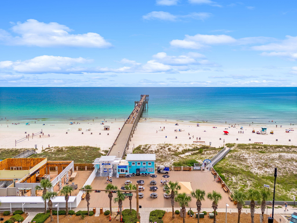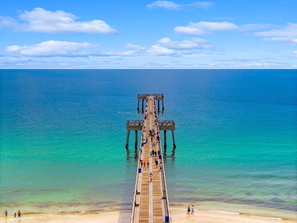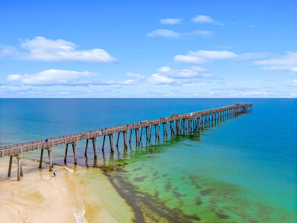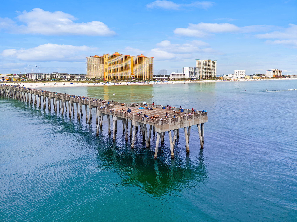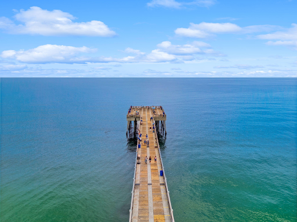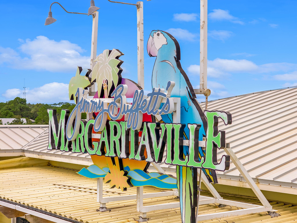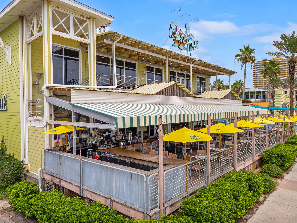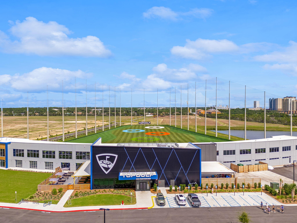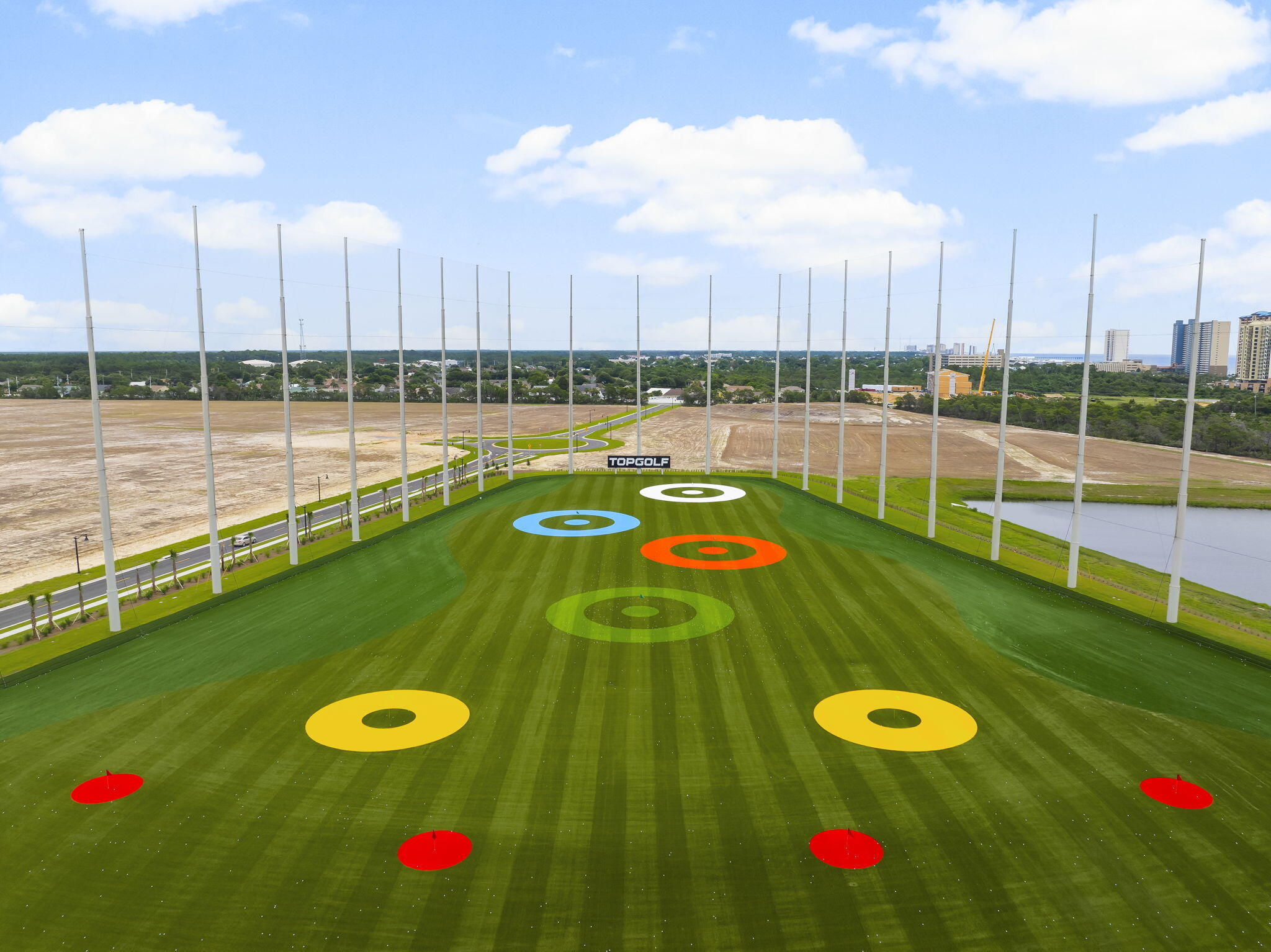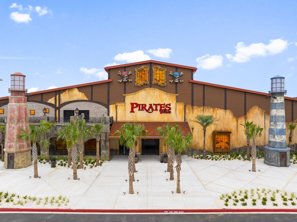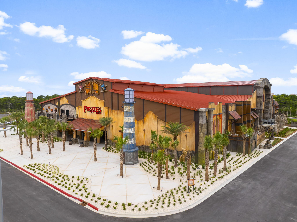Panama City Beach, FL 32413
Property Inquiry
Contact Angela Hale about this property!
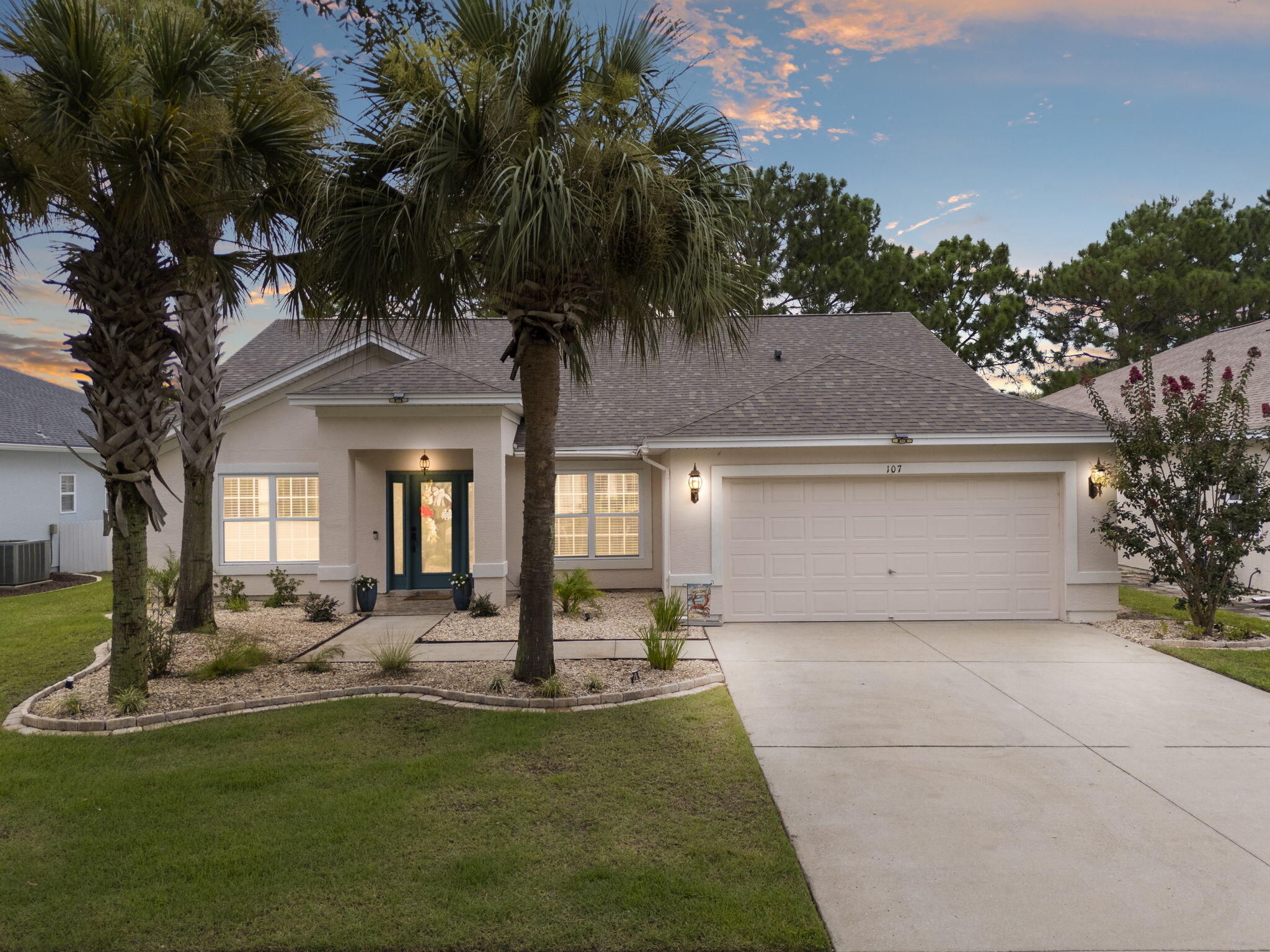
Property Details
Stop searching, this is the one! Pride in home ownership SHINES in this one! No detail left undone, beautifully maintained 4 Bedroom, 2 Bathroom home located in the sought after Palmetto Trace community in Panama City Beach. Located just minutes from Pier Park, white sandy beaches, top-rated schools, shopping, dining, and entertainment plus low HOA fees and a community pool.This inviting single story residence features an open concept layout with vaulted ceilings, abundant natural light, and a spacious living area perfect for entertaining or relaxing after a day at the beach.The kitchen offers ample cabinetry, a breakfast bar, and a dining area overlooking the private backyard. The primary suite includes walk-in closets and an en-suite bathroom with updated dual vanities walk -in shower and soaking tub. Three additional bedrooms and a full guest bath on the opposite side of the home make this ideal for families or guests.
Enjoy peace of mind with a newer roof (2022). The two-car garage offers plenty of storage, and the low-maintenance yard gives you more time to enjoy the coastal lifestyle.
Whether you're looking for a primary residence, vacation getaway, or investment opportunity, this move-in-ready home checks all the boxes. Plus all furnishings are negotiable. Schedule your showing today!
| COUNTY | Bay |
| SUBDIVISION | Palmetto Trace |
| PARCEL ID | 32738-980-299 |
| TYPE | Detached Single Family |
| STYLE | Contemporary |
| ACREAGE | 0 |
| LOT ACCESS | Paved Road |
| LOT SIZE | 65x125 |
| HOA INCLUDE | Master Association |
| HOA FEE | 245.00 (Quarterly) |
| UTILITIES | Electric,Public Sewer,Public Water,TV Cable |
| PROJECT FACILITIES | Pool |
| ZONING | Resid Single Family |
| PARKING FEATURES | Garage,Garage Attached |
| APPLIANCES | Cooktop,Dishwasher,Disposal,Microwave,Refrigerator,Stove/Oven Electric |
| ENERGY | AC - Central Elect,Double Pane Windows,Water Heater - Elect |
| INTERIOR | Floor Vinyl,Furnished - Some,Split Bedroom,Washer/Dryer Hookup |
| EXTERIOR | N/A |
| ROOM DIMENSIONS | Master Bedroom : 12 x 10 Bedroom : 12 x 10 Bedroom : 11 x 9 Family Room : 20 x 15 Garage : 21 x 20 Screened Porch : 16 x 9 |
Schools
Location & Map
Turn north at pier park drive, turn right into palmetto trace on brunswick blvd. Take first left on Kensington circle. Travel around, house is on right.

