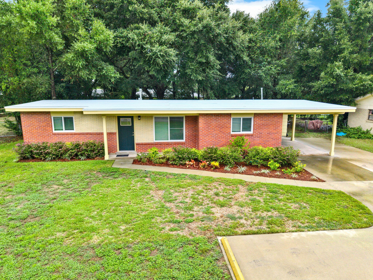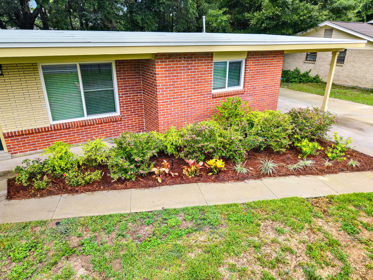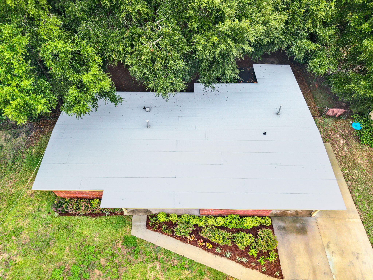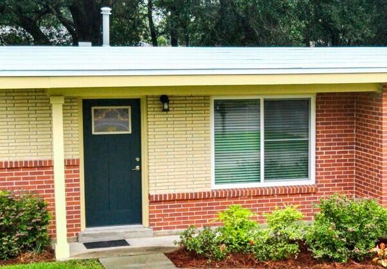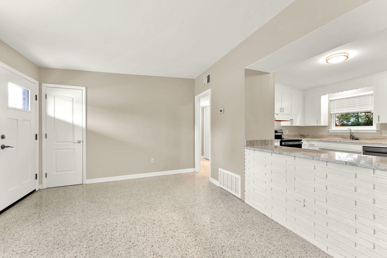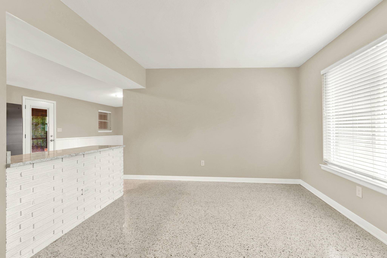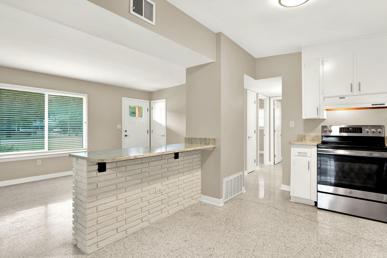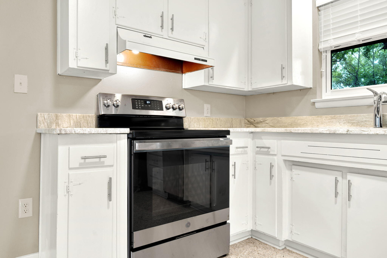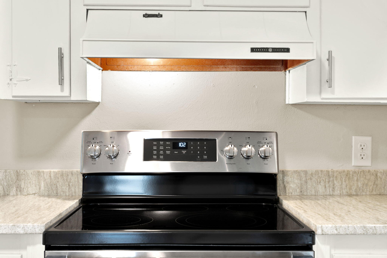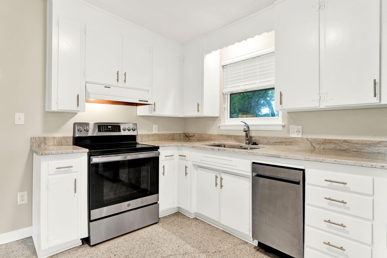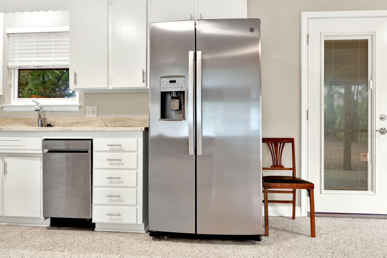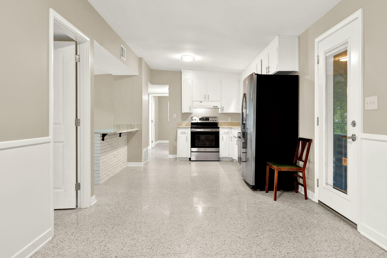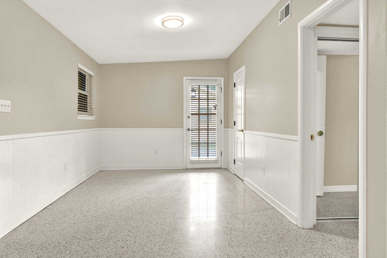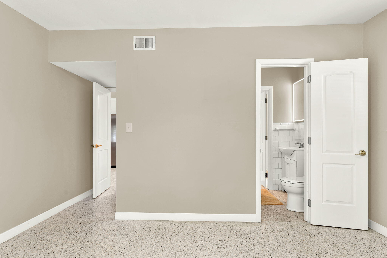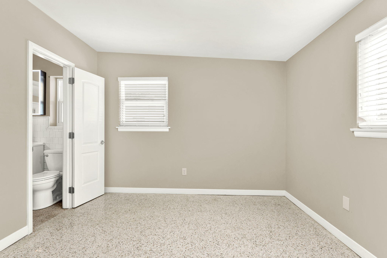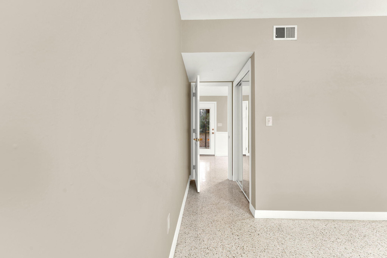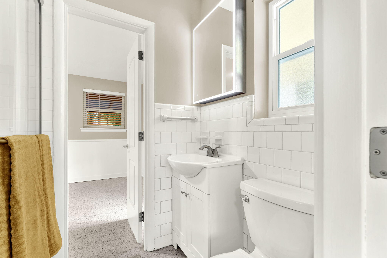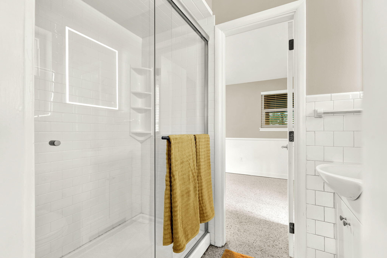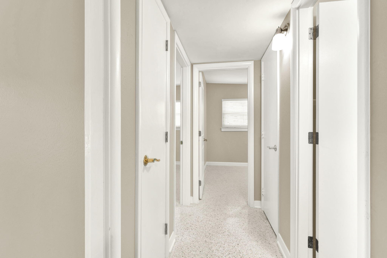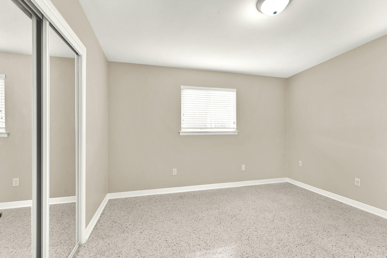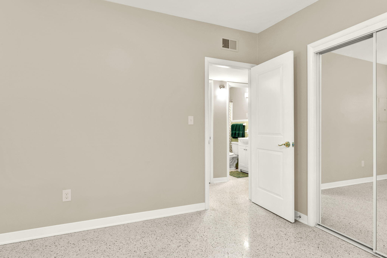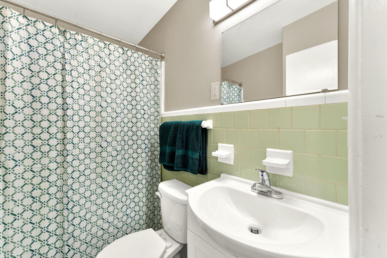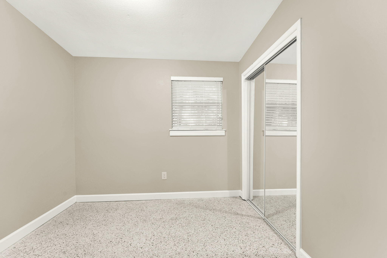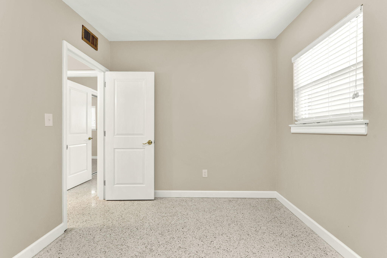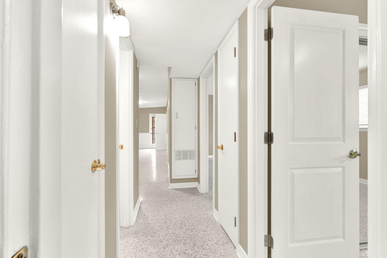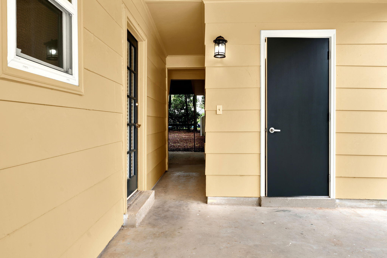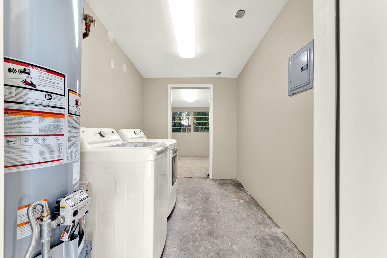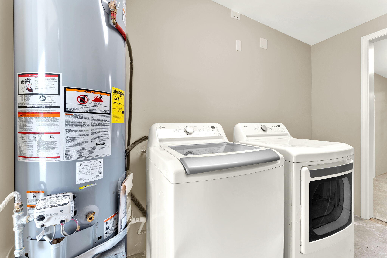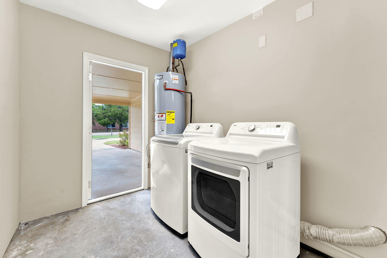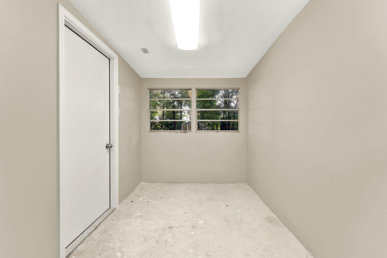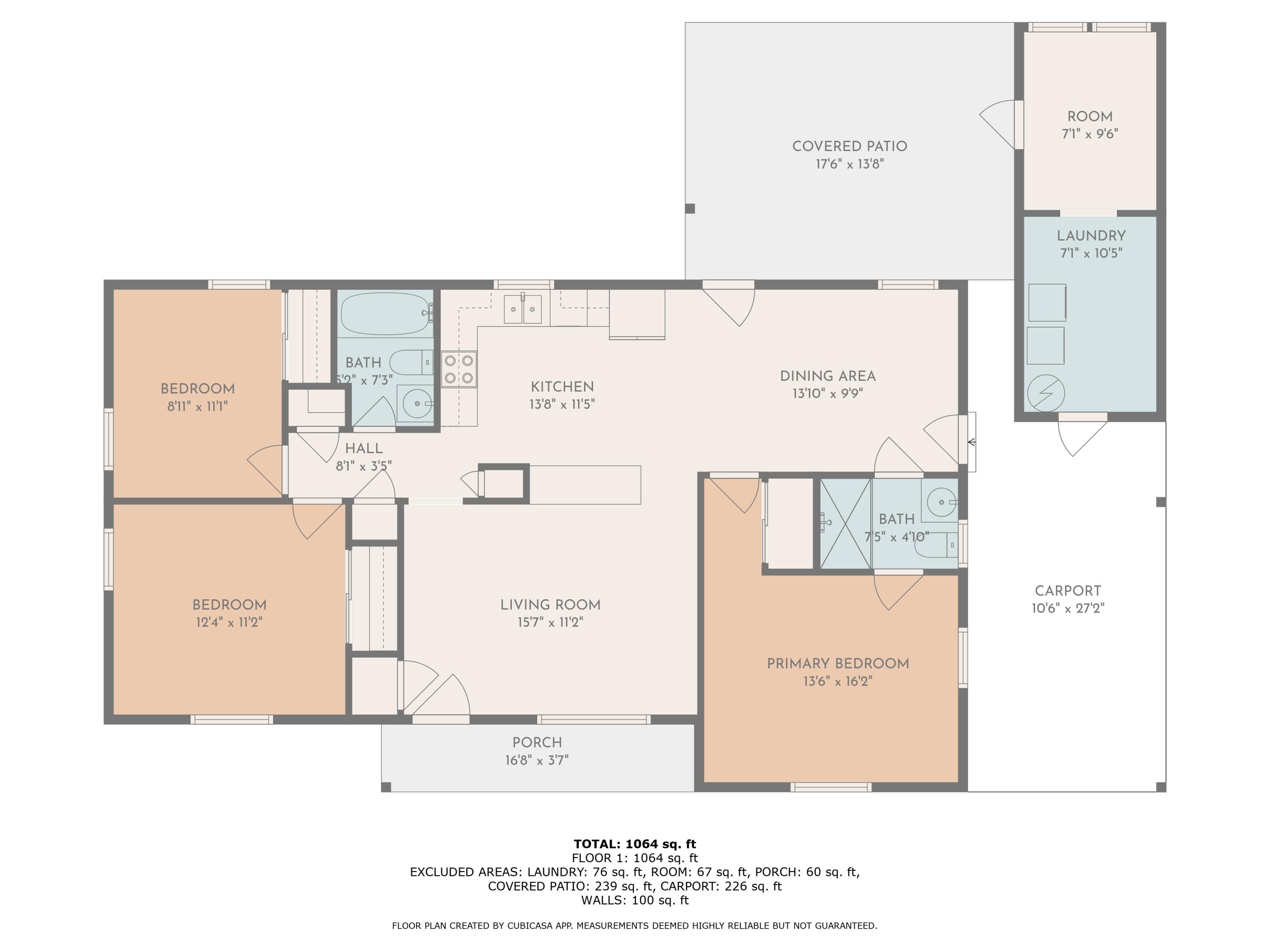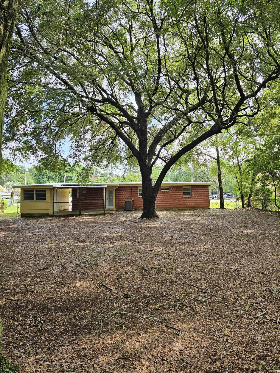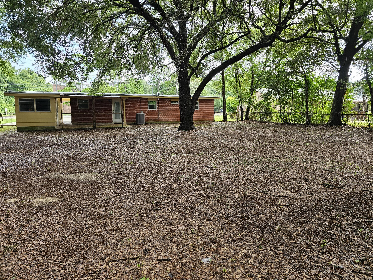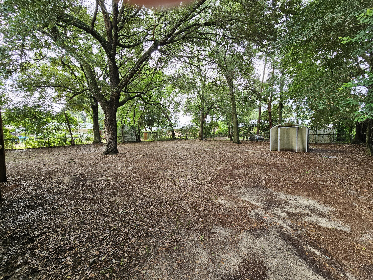City of Pensacola, FL 32504
Property Inquiry
Contact Paul Womack about this property!
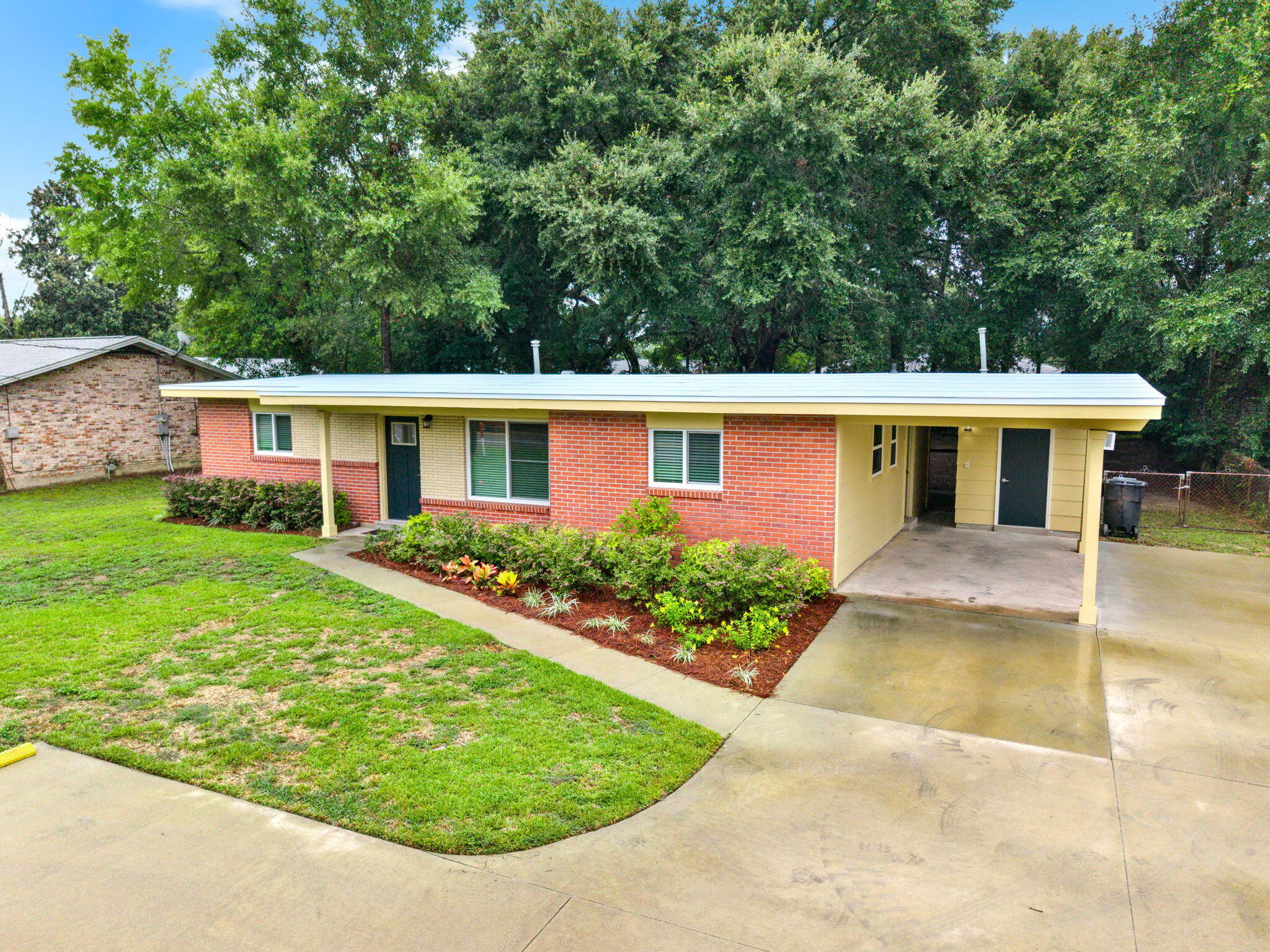
Property Details
Nothing to do but move in! New roof - Brand new appliances - including washer and dryer - New quartz kitchen countertops - New impact resistant windows - New water heater - Fresh paint throughout - New exterior & interior doors - New bypass closet doors with mirrors in all of the bedrooms - Beautiful Terrazzo floors throughout - There is a separate heated & cooled 152 sq. ft. laundry/utility room with an additional area that could be used as a home office, craft room or whatever you need. This home has a large, fenced backyard with wonderful, mature Live Oak trees. There is even a new sidewalk & driveway with a turn around. Home comes with a 1 year home warranty and Seller is offering a $5000 Buyers Credit for Closing Costs & Prepaids at closing with acceptable offer.
| COUNTY | Escambia |
| SUBDIVISION | BELVEDERE PARK |
| PARCEL ID | 091S291000005003 |
| TYPE | Detached Single Family |
| STYLE | Ranch |
| ACREAGE | 0 |
| LOT ACCESS | County Road,Paved Road |
| LOT SIZE | 80 x 155 |
| HOA INCLUDE | N/A |
| HOA FEE | N/A |
| UTILITIES | Electric,Gas - Natural,Public Sewer,Public Water |
| PROJECT FACILITIES | N/A |
| ZONING | Resid Single Family |
| PARKING FEATURES | Carport Attached |
| APPLIANCES | Dishwasher,Oven Self Cleaning,Range Hood,Refrigerator,Stove/Oven Electric,Warranty Provided |
| ENERGY | AC - Central Elect,Heat Cntrl Gas,Insulated Doors,Water Heater - Elect |
| INTERIOR | Floor Terrazo,Kitchen Island,Washer/Dryer Hookup,Window Treatment All |
| EXTERIOR | Fenced Back Yard,Fenced Chain Link |
| ROOM DIMENSIONS | Kitchen : 136 x 92 Dining Area : 157 x 96 Living Room : 156 x 11 Master Bedroom : 136 x 11 Master Bathroom : 7 x 46 Bedroom : 126 x 11 Bedroom : 11 x 9 Full Bathroom : 7 x 5 Laundry : 104 x 610 Office : 96 x 610 |
Schools
Location & Map
From Scenic Hwy turn West on Creighton Rd. House will be on your right. From Davis Hwy or 9th Ave turn East on Creighton Rd. House will be on your left.

