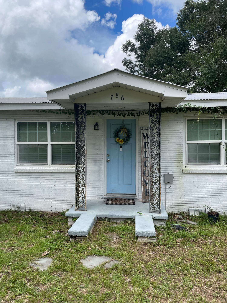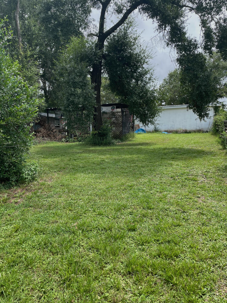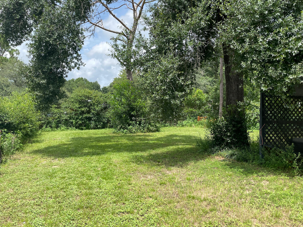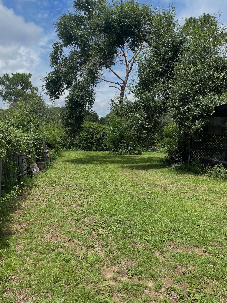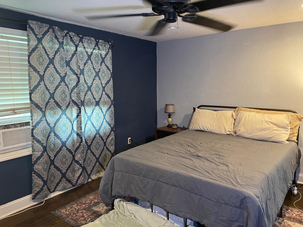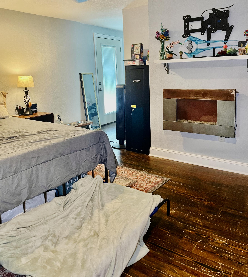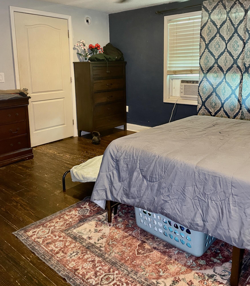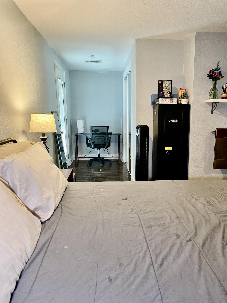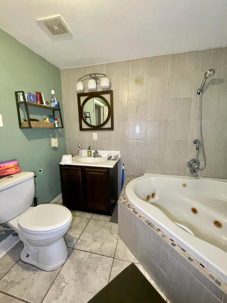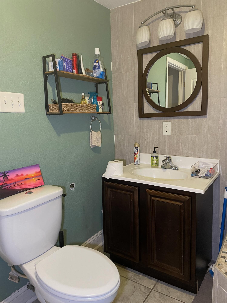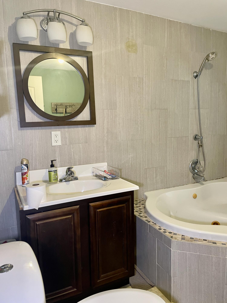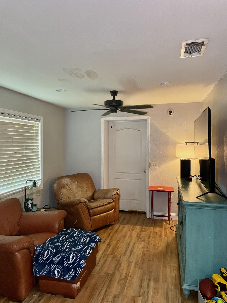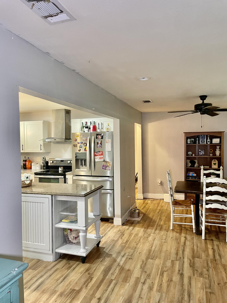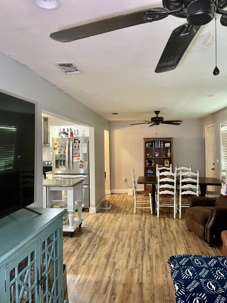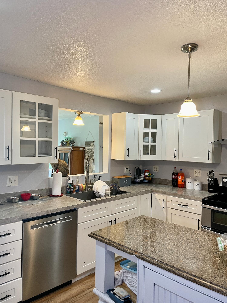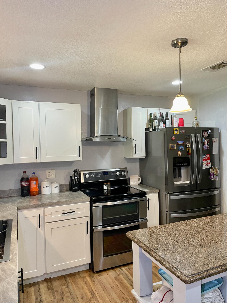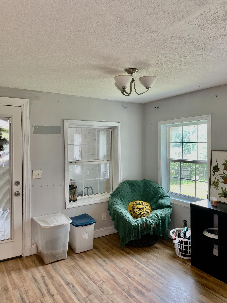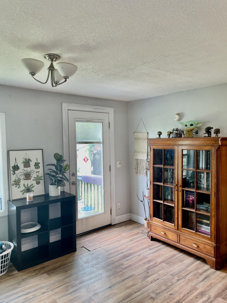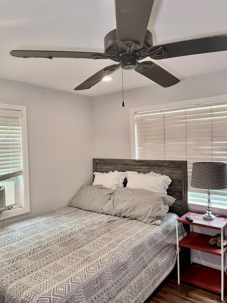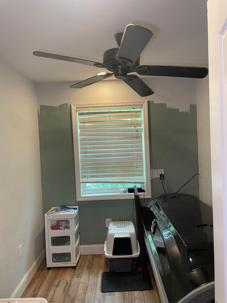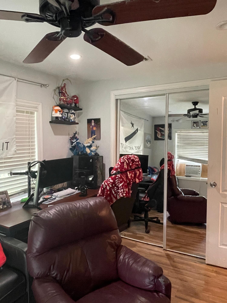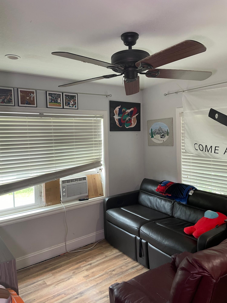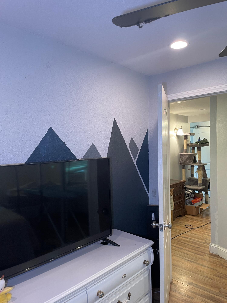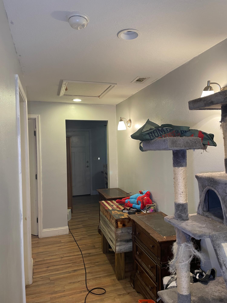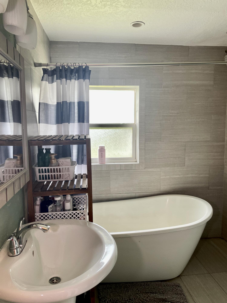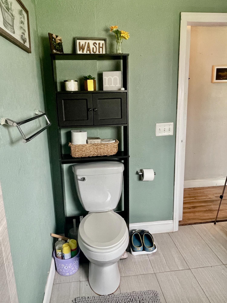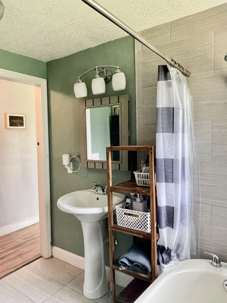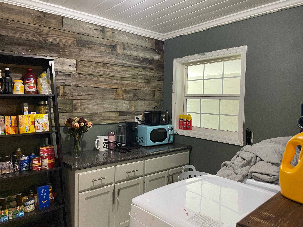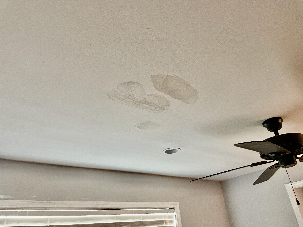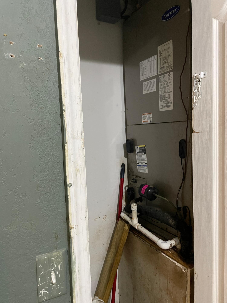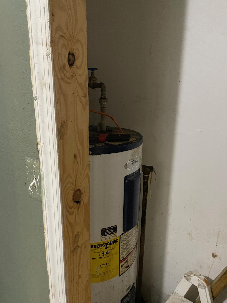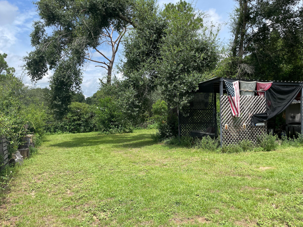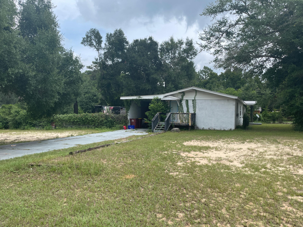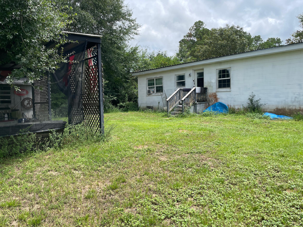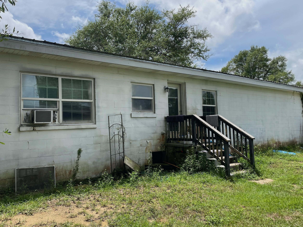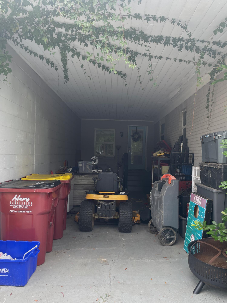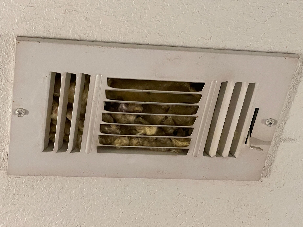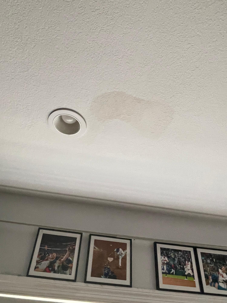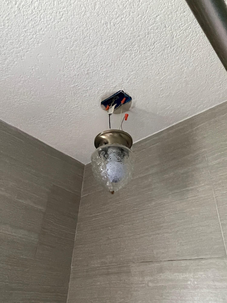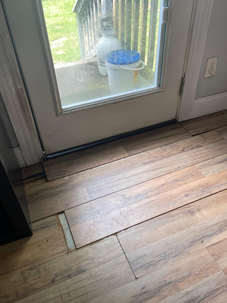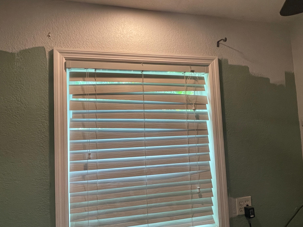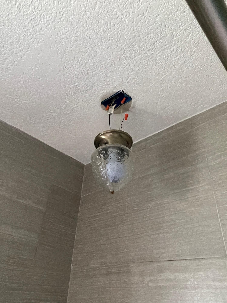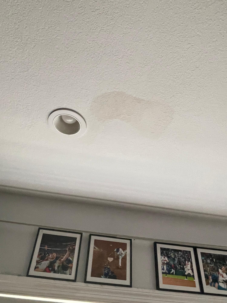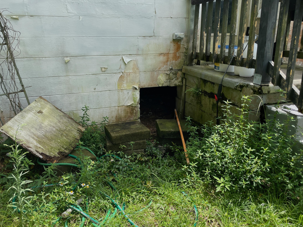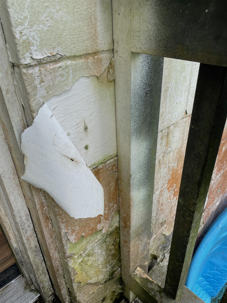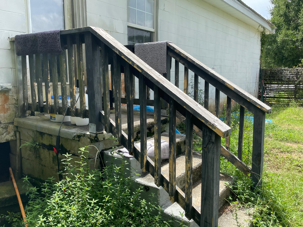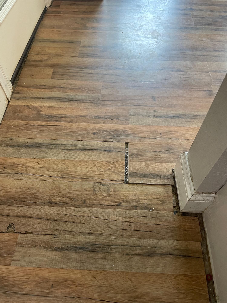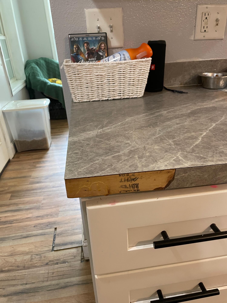Crestview, FL 32536
Property Inquiry
Contact Patricia Sarfert about this property!
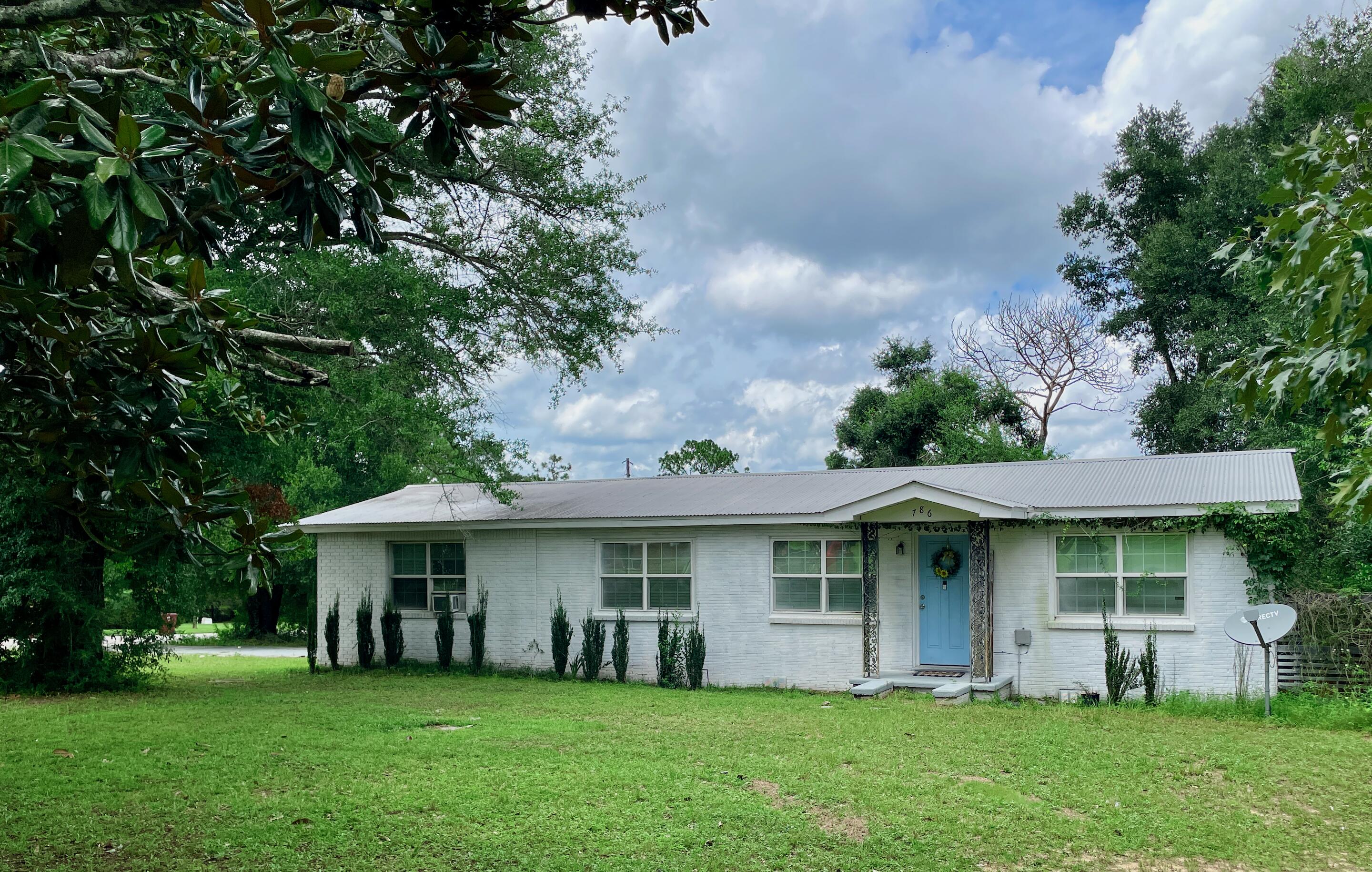
Property Details
**Investor Special in the Heart of Crestview!**This 1956 off-grade brick home sits on a spacious 1/2 acre corner parcel made up of two lots, offering the potential to subdivide the additional lot for resale or new construction. There is also plenty of room to park your RV or boat, and no HOA. This property is a great opportunity for cash investors or buyers using conventional financing or renovation loan who are looking to add equity through renovations.Previous listing states that major updates were completed in 2019, including a durable metal roof, HVAC system, and a refreshed kitchen. However, the home now needs repairs and cosmetic updates to bring it back to its full potential. Notable issues include wood rot around some door frames, poorly installed flooring with visible gaps, peeling exterior paint, a couple of water stains on ceilings, needs full interior paint job and exterior pressure washing, and has peeling laminate countertop in the kitchen (the kitchen island has beautiful granite in good condition). Additional general updates are needed throughout.
This is a solid structure with great bones and loads of potential, especially given the large lot and possible subdivision opportunity- call the City zoning office to verify if allowable for your particular plans. Whether you're looking to renovate and resell, build an additional home, workshop or accessory dwelling unit, or create a long-term rental, or make this your new home, this property offers flexibility in a convenient Crestview location. Call the city zoning office to verify if any potential lot split or addition of other structures is allowable.
Being sold as-is. Cash or conventional financing only. Don't miss this value-add opportunity!
| COUNTY | Okaloosa |
| SUBDIVISION | JACK KENNEDY |
| PARCEL ID | 08-3N-23-1380-0002-0150 |
| TYPE | Detached Single Family |
| STYLE | Ranch |
| ACREAGE | 1 |
| LOT ACCESS | City Road,Paved Road |
| LOT SIZE | 113' x 200' |
| HOA INCLUDE | N/A |
| HOA FEE | N/A |
| UTILITIES | Public Sewer,Public Water |
| PROJECT FACILITIES | N/A |
| ZONING | City,Resid Single Family |
| PARKING FEATURES | Carport Attached,Covered |
| APPLIANCES | Dishwasher,Refrigerator,Stove/Oven Electric |
| ENERGY | AC - Central Elect,Ceiling Fans,Double Pane Windows,Heat Cntrl Electric |
| INTERIOR | Fireplace,Fireplace 2+,Floor Hardwood,Kitchen Island,Needs Work,Pantry,Washer/Dryer Hookup |
| EXTERIOR | Fenced Chain Link,Yard Building |
| ROOM DIMENSIONS | Bedroom : 11 x 9 Bedroom : 11 x 10 Bonus Room : 10 x 7 Master Bedroom : 15 x 13 Dining Area : 25 x 10 Laundry : 9 x 8 Den : 11 x 12 Kitchen : 13 x 11 |
Schools
Location & Map
Hwy 85 North, left on 8th St, right on Texas Pkwy, home is on the corner of Texas & 9th.

