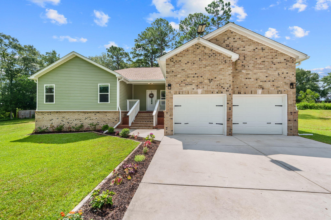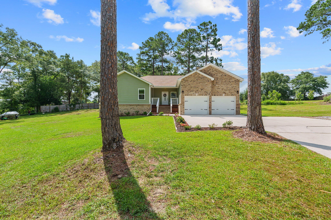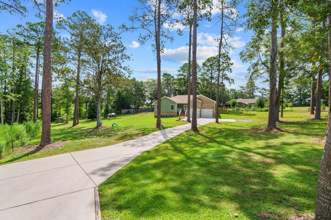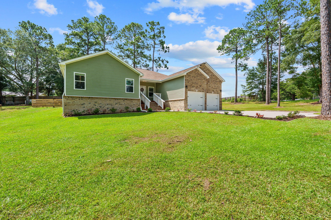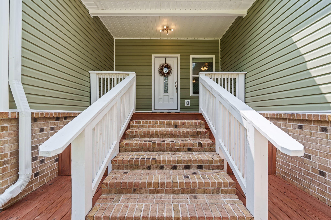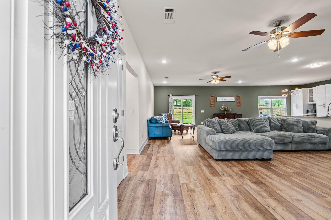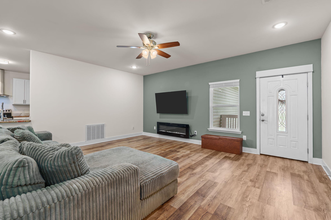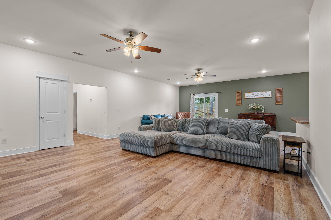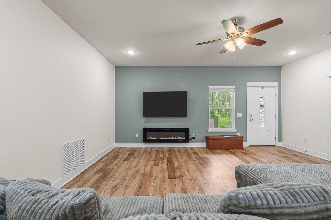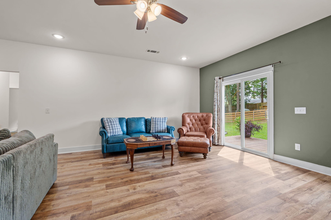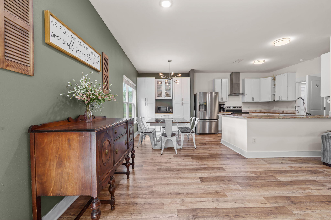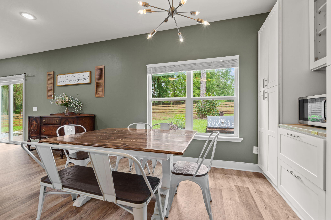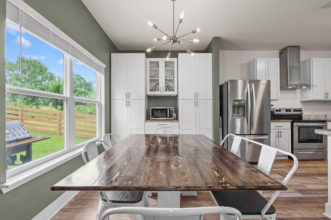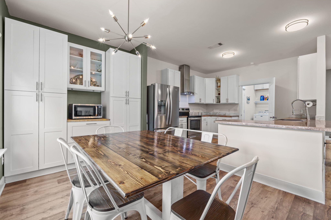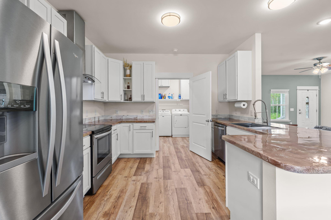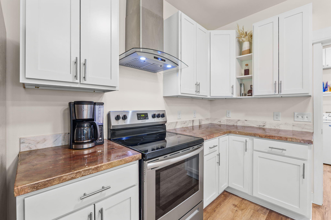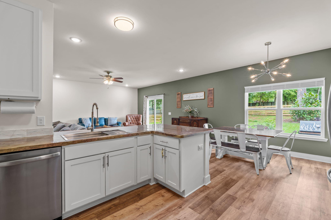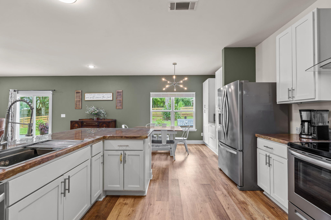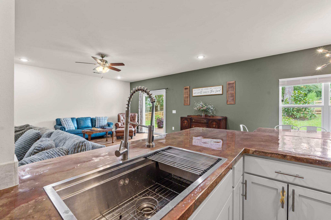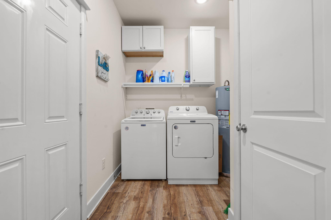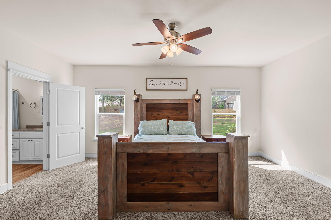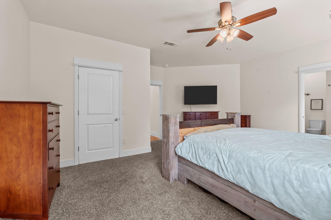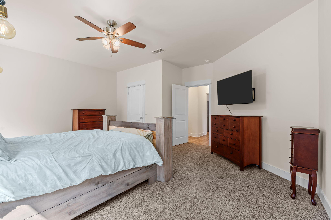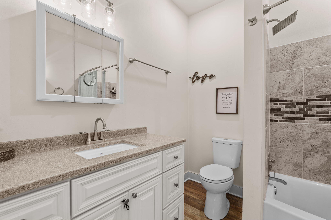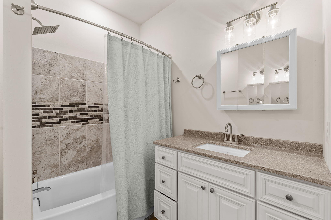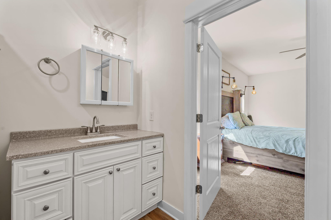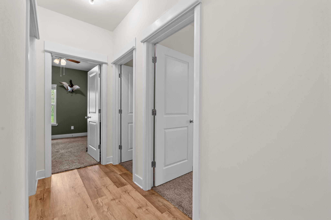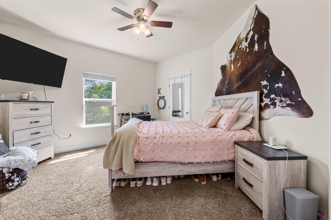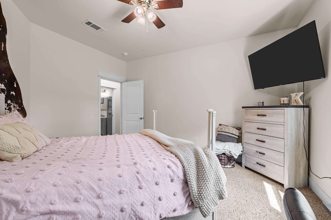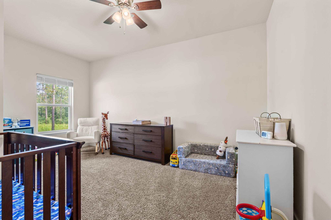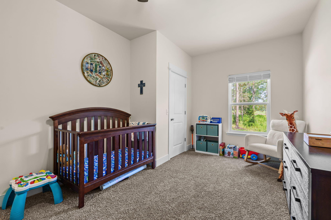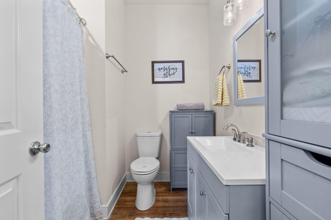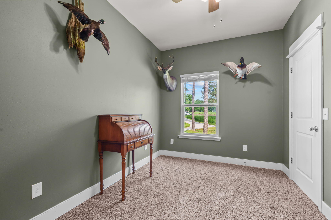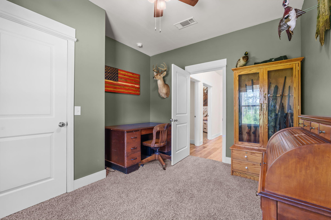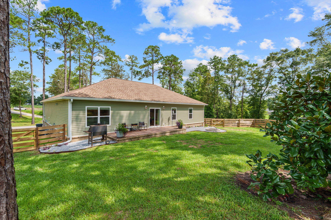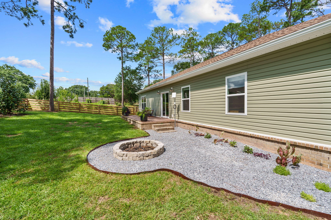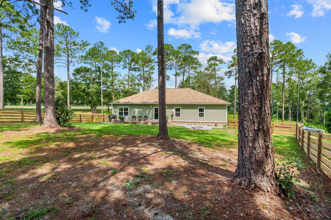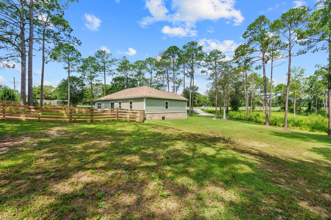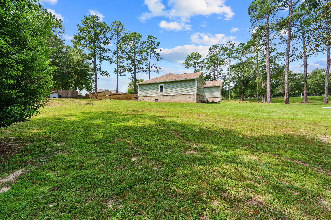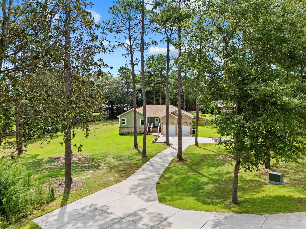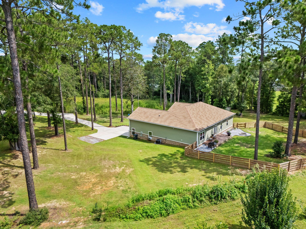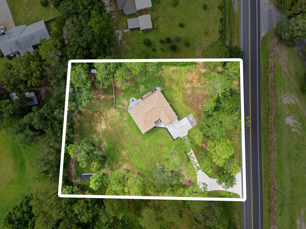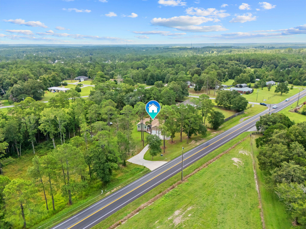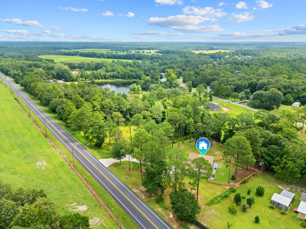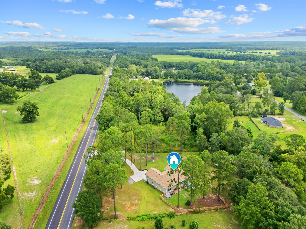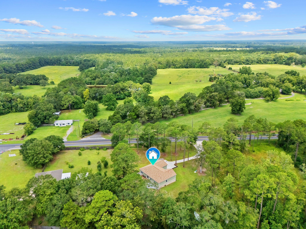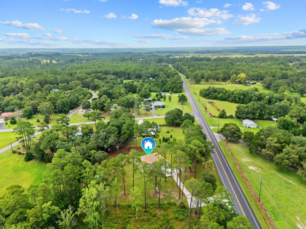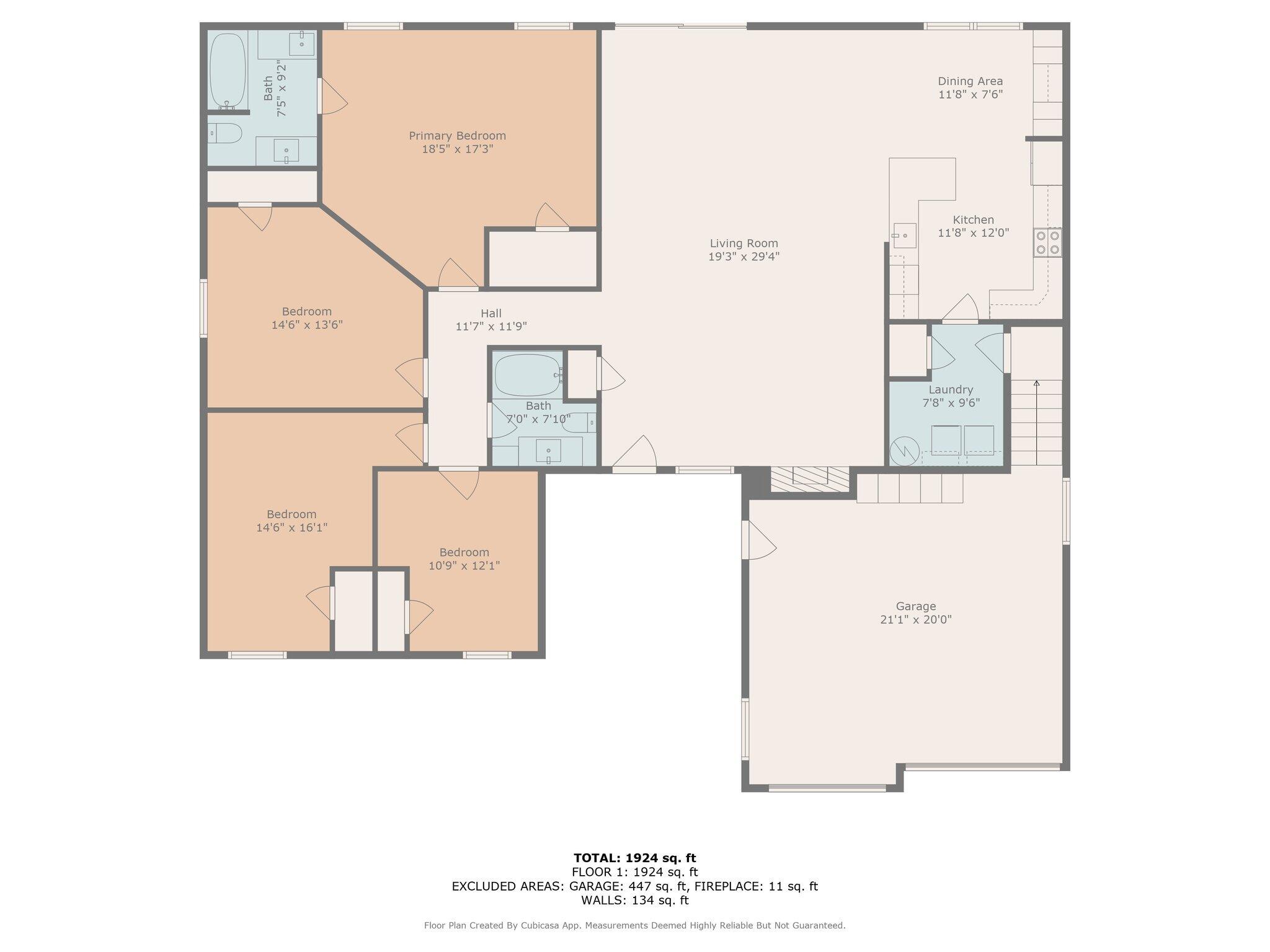DeFuniak Springs, FL 32433
Property Inquiry
Contact Brianna Anderson about this property!
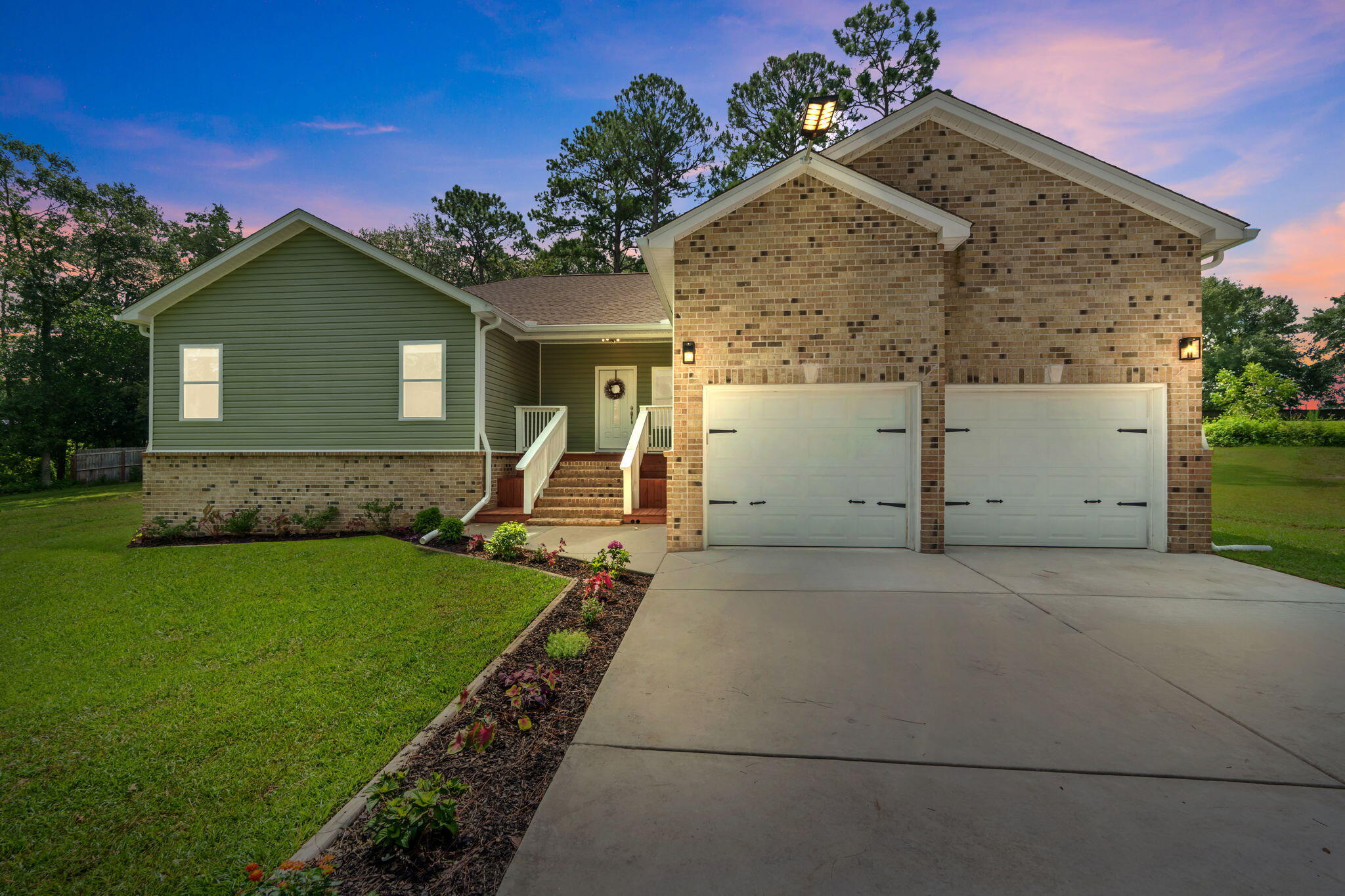
Property Details
See Additional Remarks: **ASSUMABLE VA LOAN** This well-maintained four-bedroom, two-bathroom home offers generous living space and the perfect blend of privacy and convenience. Situated just minutes from charming downtown DeFuniak Springs, this property is ideal for families or anyone looking to enjoy small-town living with room to spread out.
Step inside to a spacious, open-concept layout with a large living area that flows into the kitchen and dining space. Each bedroom is comfortably sized, offering flexibility for guests, home offices, or growing families. The expansive lot provides plenty of outdoor space for gardening, entertaining, or simply enjoying the peaceful surroundings.
Highlights include:
Four bedrooms, two bathrooms
Large open living and dining areas
Quiet setting just minutes from downtown DeFuniak Springs
Easy access to schools, shopping, and dining
Built in safe in Master Bedroom closet
Access to the Ten Lakes with optional HOA
Only 2 year old home
This home offers a rare opportunity to enjoy space, comfort, and convenience in one of Northwest Florida's most historic communities. Showings begin soon. Contact your agent to schedule a private tour.
| COUNTY | Walton |
| SUBDIVISION | TEN LAKES ESTATES |
| PARCEL ID | 34-4N-19-20030-000-0480 |
| TYPE | Detached Single Family |
| STYLE | Craftsman Style |
| ACREAGE | 1 |
| LOT ACCESS | State Highway |
| LOT SIZE | 200 X 280 |
| HOA INCLUDE | N/A |
| HOA FEE | N/A |
| UTILITIES | Electric,Public Water,Septic Tank |
| PROJECT FACILITIES | N/A |
| ZONING | Resid Single Family |
| PARKING FEATURES | Garage Attached |
| APPLIANCES | Dishwasher,Refrigerator,Stove/Oven Electric |
| ENERGY | AC - High Efficiency,Ceiling Fans,Heat Cntrl Electric,Water Heater - Elect |
| INTERIOR | Floor Vinyl,Floor WW Carpet,Washer/Dryer Hookup |
| EXTERIOR | Fenced Lot-Part,Porch,Rain Gutter |
| ROOM DIMENSIONS | Living Room : 30 x 19 Kitchen : 12 x 12 Master Bedroom : 18 x 17 Bedroom : 14 x 13 Bedroom : 11 x 16 Bedroom : 10 x 12 Master Bathroom : 8 x 9 Dining Area : 12 x 10 Utility Room : 8 x 7 Garage : 20 x 20 |
Schools
Location & Map
From Hwy 90 and Hwy 83. Head north on FL-83 N/N 9th St Continue to follow FL-83 N for 5.4 mi Sign on left just past Ten Lakes Dr.

