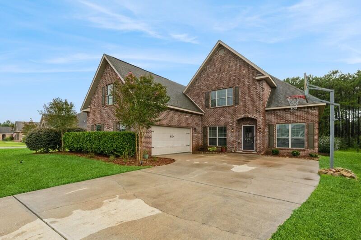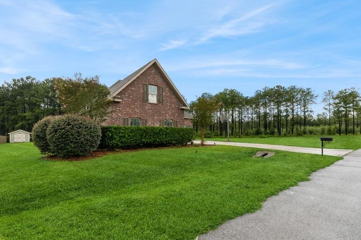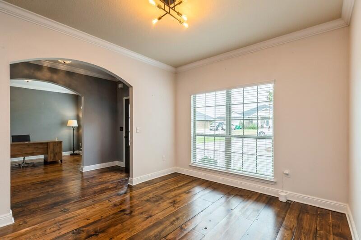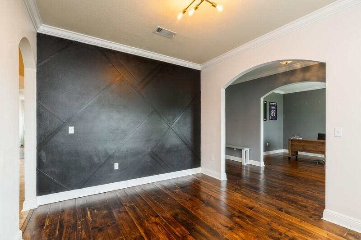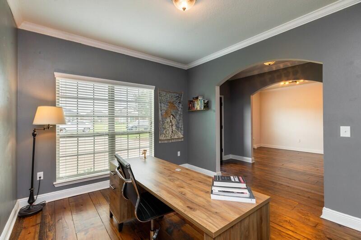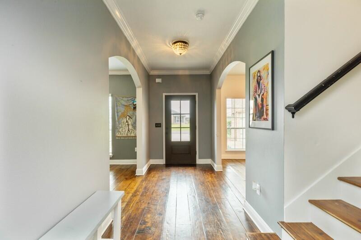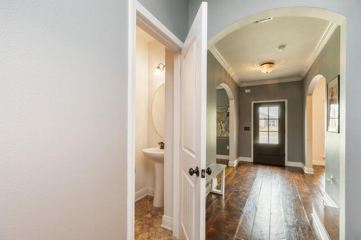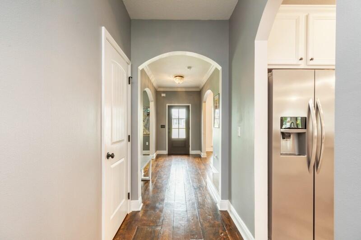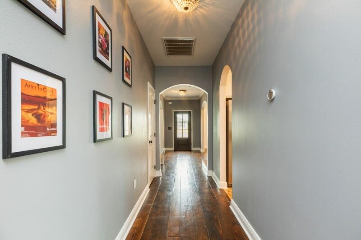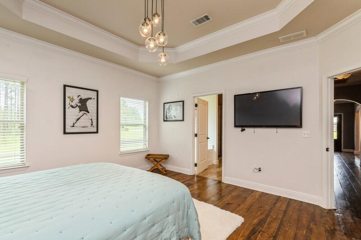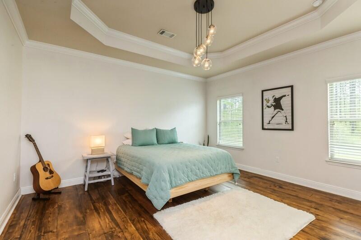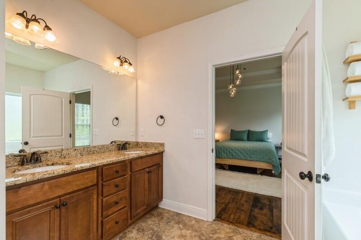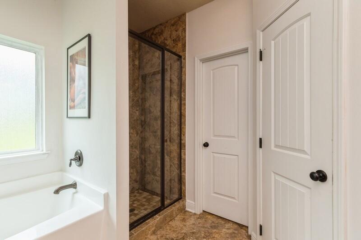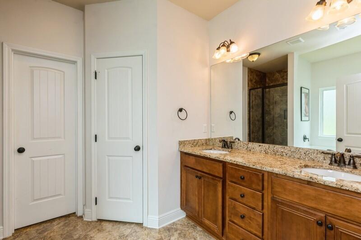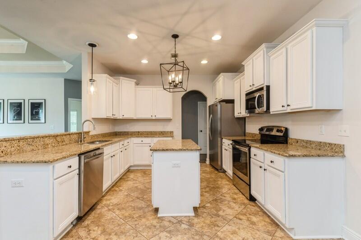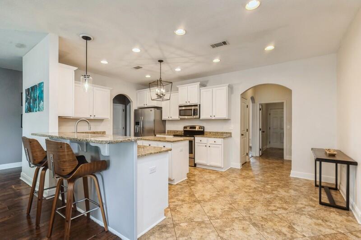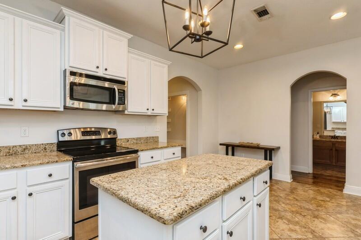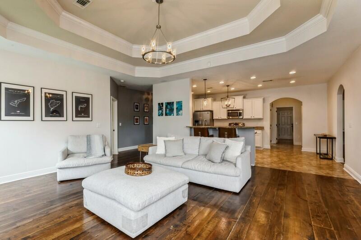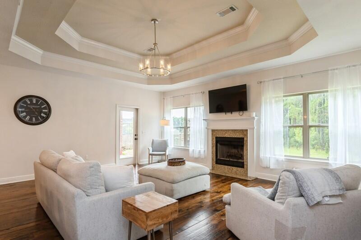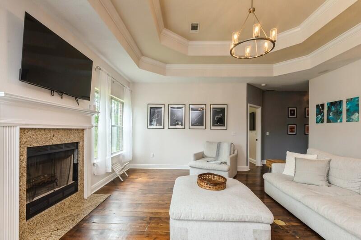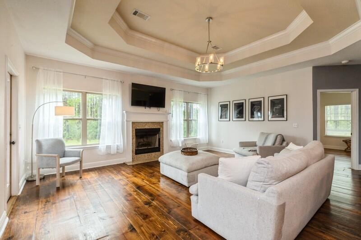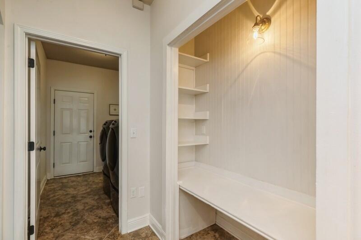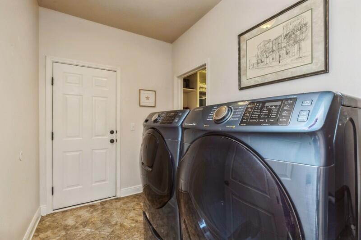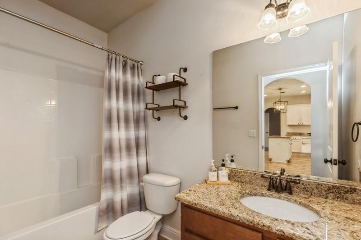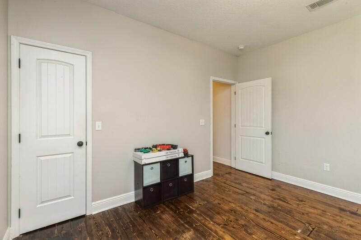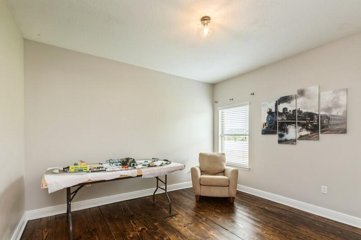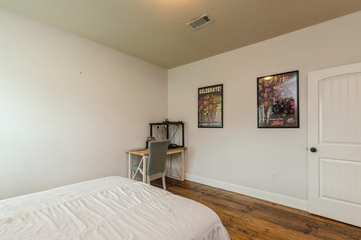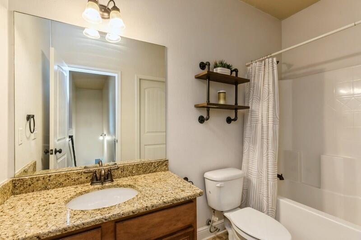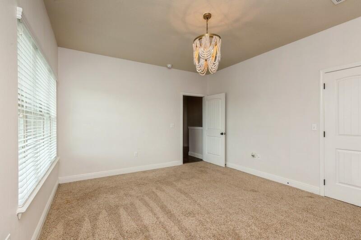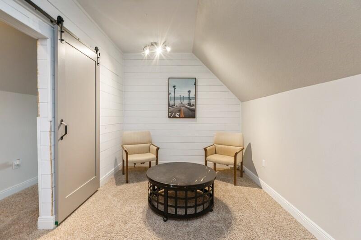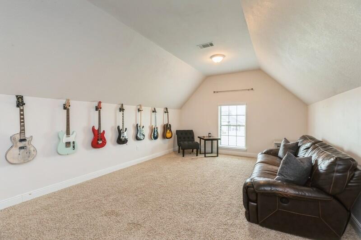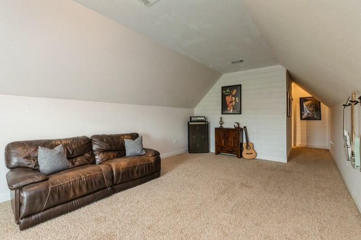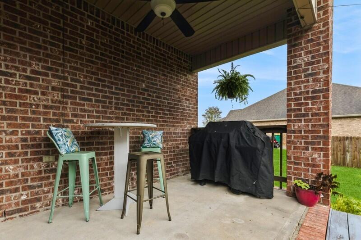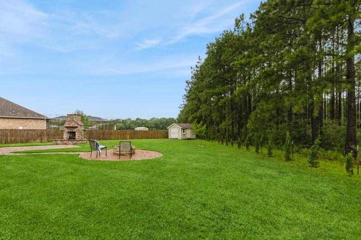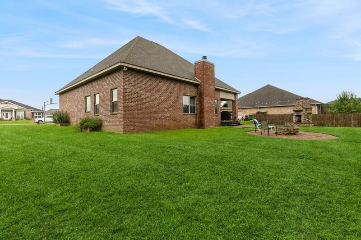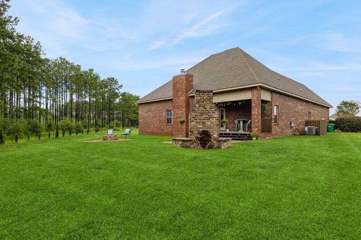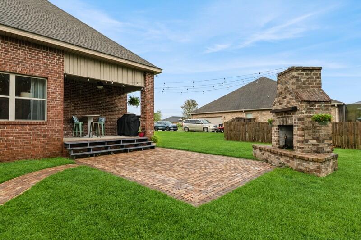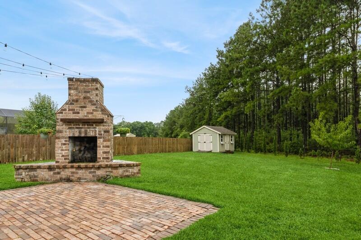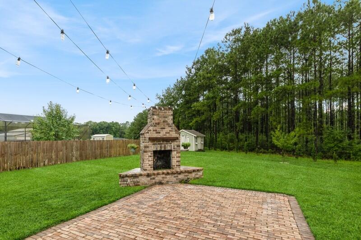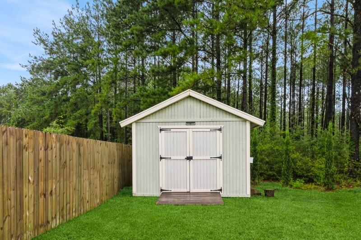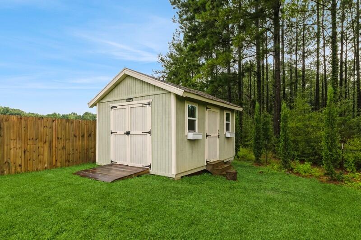Crestview, FL 32539
Property Inquiry
Contact Foster Group about this property!
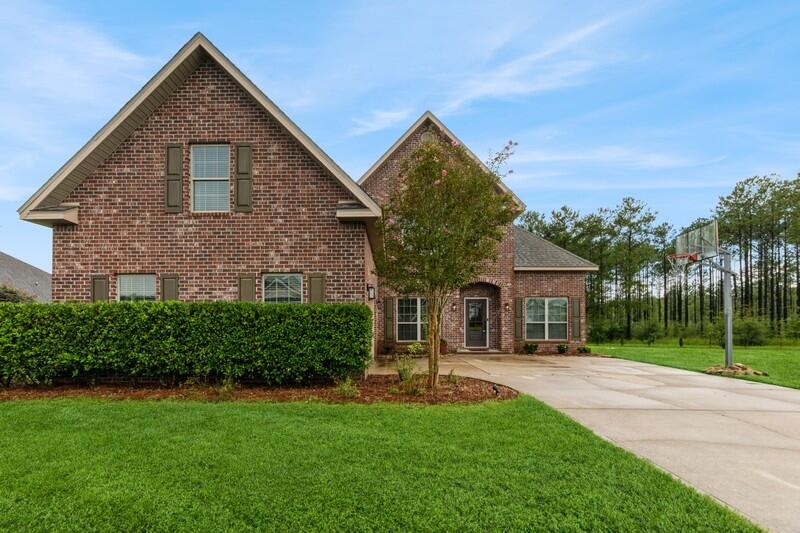
Property Details
MOTIVATED SELLER!!! Spacious 5BR/3.5BA traditional-style home in desirable North Crestview on a 0.56-acre lot closest home to Garden City Park, visible from your front door which has new playgrounds! This two-story gem features a formal dining room, office, and media room. Kitchen includes island, stainless appliances, and overlooks the family room with wood-burning fireplace. Rustic wood flooring throughout. Master suite offers trey ceilings, walk-in closet, garden tub, and separate shower. Upstairs: 2BRs, full bath, media room. Enjoy the brick patio with fireplace, mature trees, and built-in basketball hoop. Extras: 2 AC units, 2 walk-in pantries, built-in bench, low HOA ($200/yr), public water, septic, electric, fiber internet.
| COUNTY | Okaloosa |
| SUBDIVISION | 2505 - Auburn & Garden City |
| PARCEL ID | 23-4N-23-1500-000D-0270 |
| TYPE | Detached Single Family |
| STYLE | Traditional |
| ACREAGE | 1 |
| LOT ACCESS | County Road,Paved Road,See Remarks |
| LOT SIZE | 313.87 X 208.32 X 234.77 |
| HOA INCLUDE | Accounting,Management |
| HOA FEE | 200.00 (Annually) |
| UTILITIES | Electric,Other,Phone,Public Water,Septic Tank,TV Cable |
| PROJECT FACILITIES | N/A |
| ZONING | Resid Single Family |
| PARKING FEATURES | Covered,Garage,Garage Attached,Oversized |
| APPLIANCES | Auto Garage Door Opn,Dishwasher,Disposal,Refrigerator,Refrigerator W/IceMk,Smoke Detector,Smooth Stovetop Rnge,Stove/Oven Electric |
| ENERGY | AC - 2 or More,AC - Central Elect,Double Pane Windows,Heat Cntrl Electric,Water Heater - Elect |
| INTERIOR | Breakfast Bar,Built-In Bookcases,Ceiling Crwn Molding,Ceiling Raised,Ceiling Tray/Cofferd,Fireplace,Floor Hardwood,Floor Tile,Floor WW Carpet,Kitchen Island,Lighting Recessed,Lighting Track,Pantry,Pull Down Stairs,Split Bedroom,Washer/Dryer Hookup,Window Treatment All |
| EXTERIOR | Fenced Lot-Part,Fireplace,Yard Building |
| ROOM DIMENSIONS | Office : 12.5 x 10.16 Foyer : 14.6 x 6.8 Dining Room : 12.9 x 10.9 Office : 13.1 x 12.3 Living Room : 29.6 x 19.1 Master Bedroom : 15.2 x 14.4 Master Bathroom : 11.4 x 11.1 Kitchen : 17.5 x 9.1 Bedroom : 15 x 12.9 Media Room : 14.9 x 9.1 Bonus Room : 21.6 x 13.3 Other : 8.11 x 5.9 Full Bathroom : 9.6 x 5 |
Schools
Location & Map
Traveling North on Hwy 85 turn right onto Haskell Langley Rd., turn rt onto Garden City/Airport Rd.Pass Garden City Park/ Ball Field turn rt onto Brownstone Rd. turn rt onto Citrine Circle

