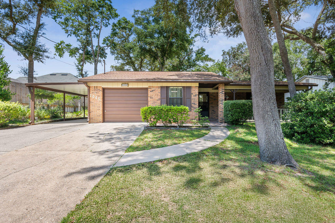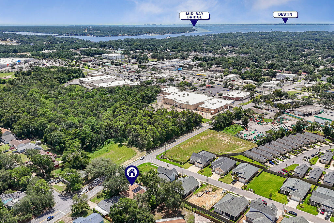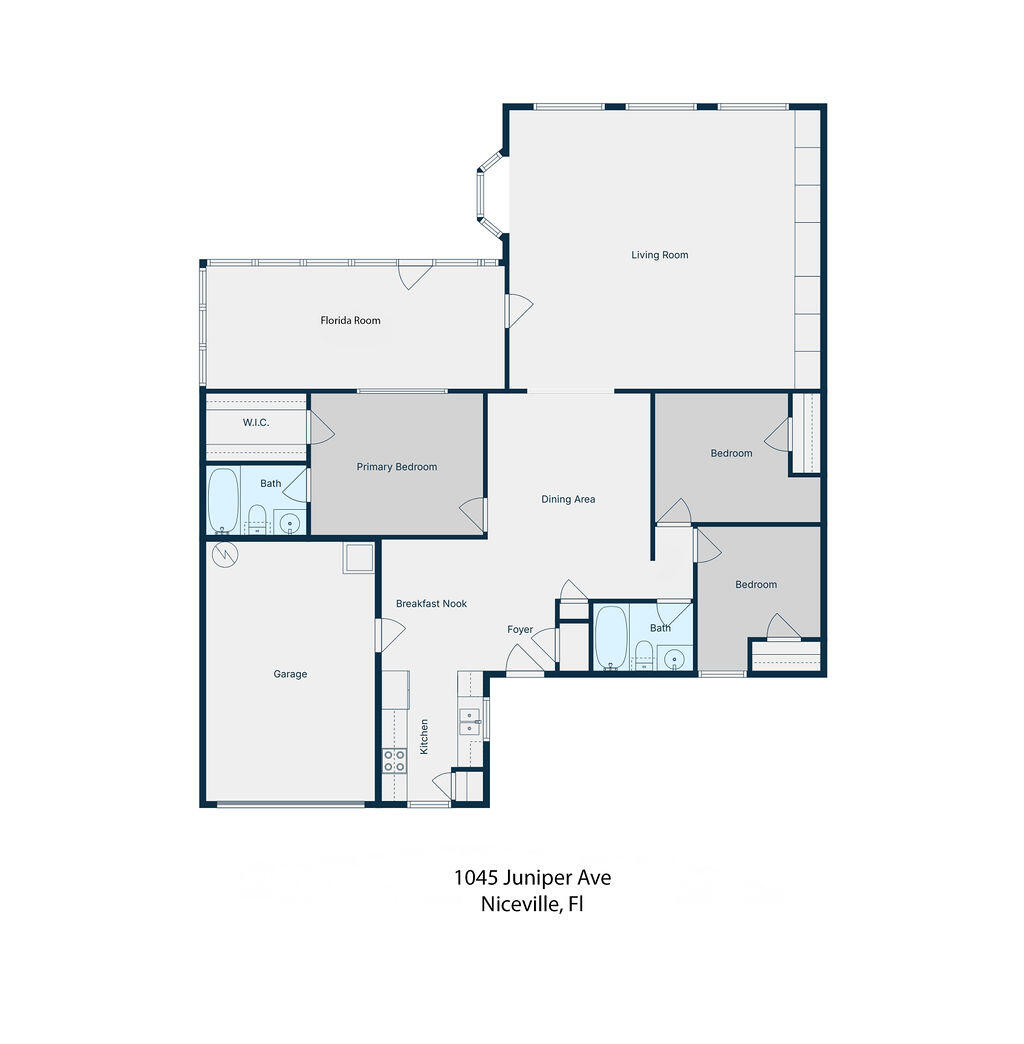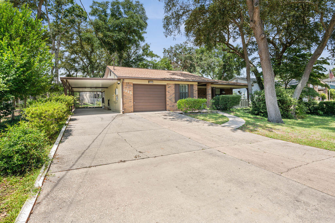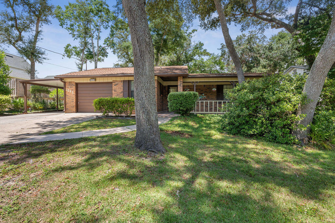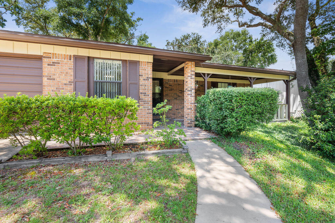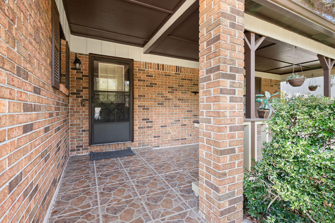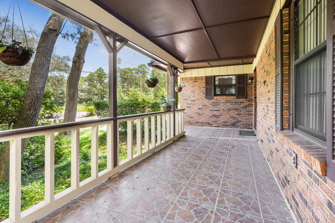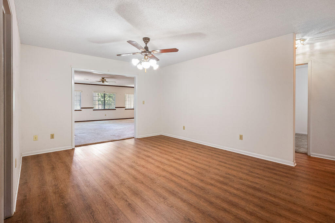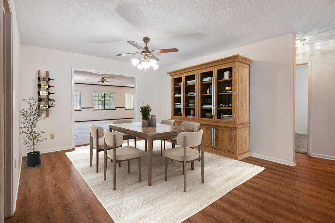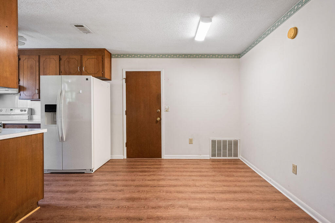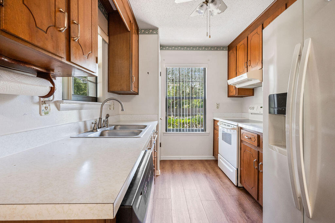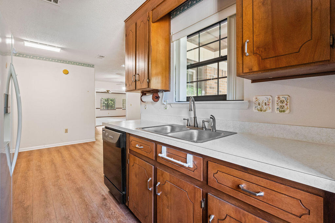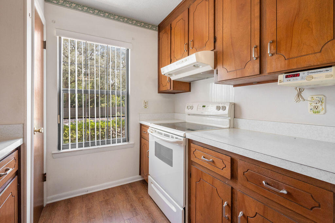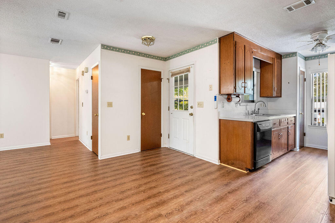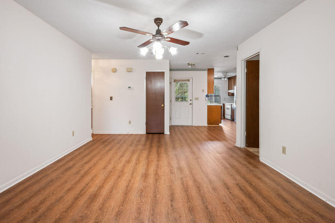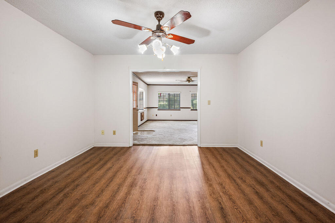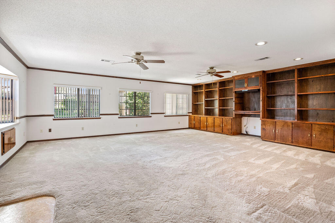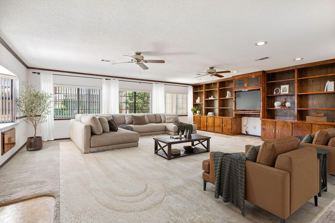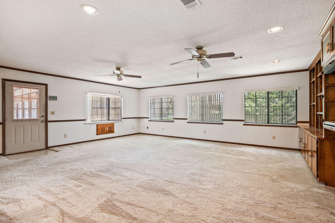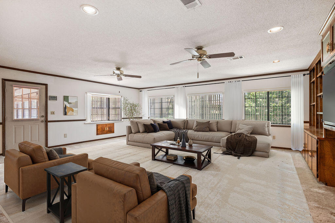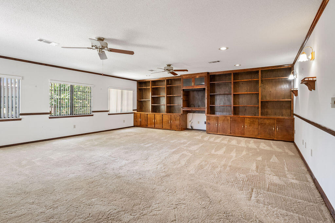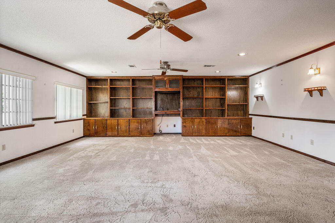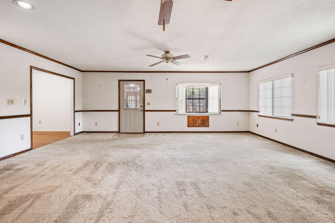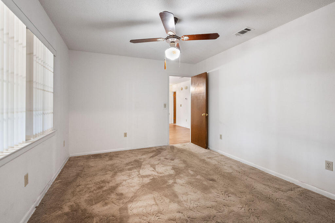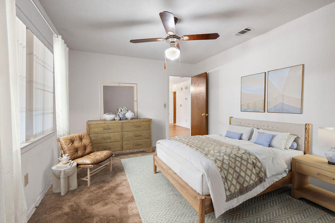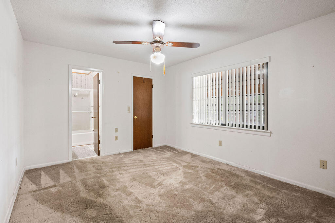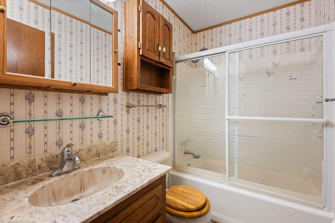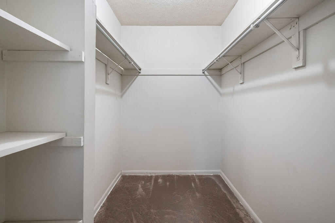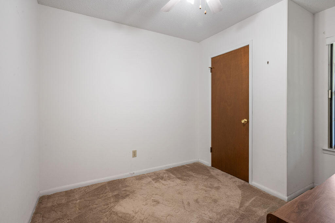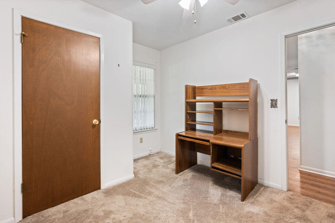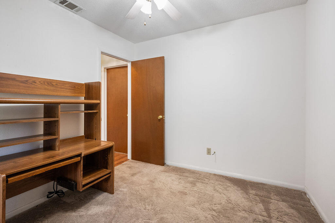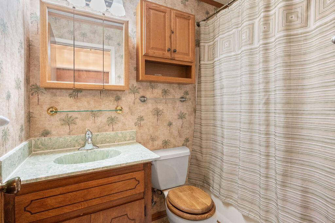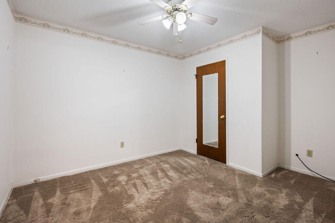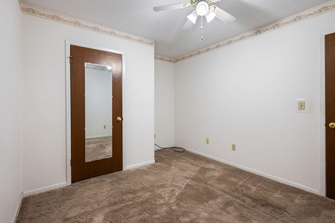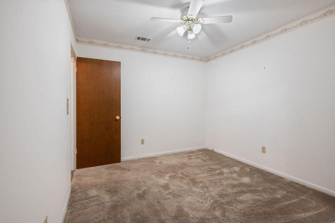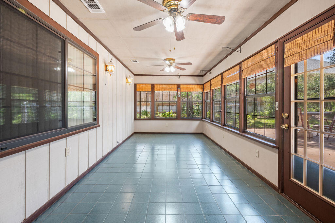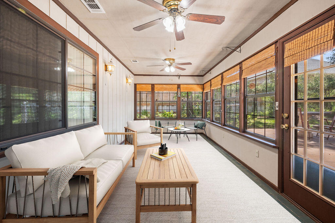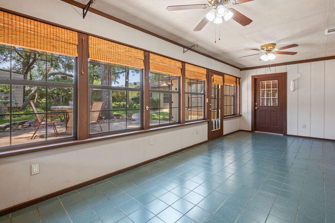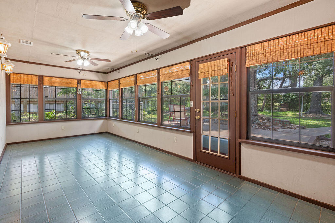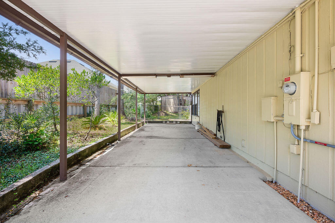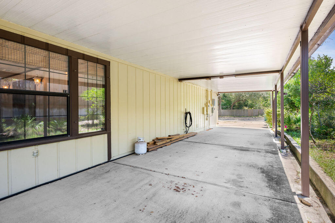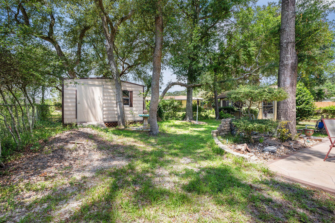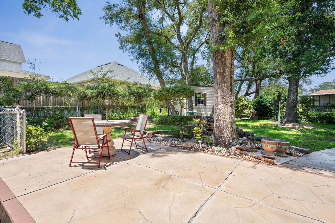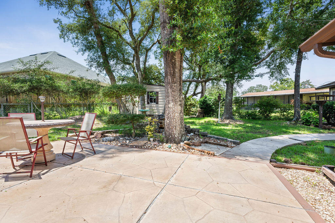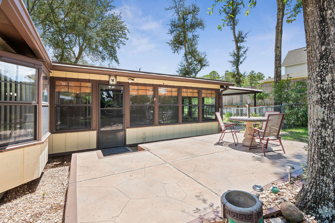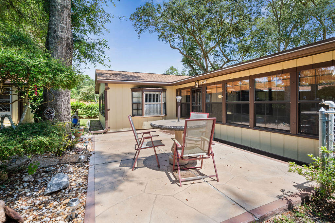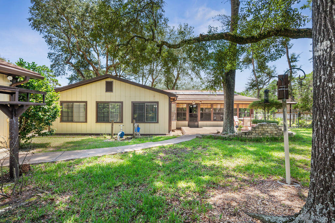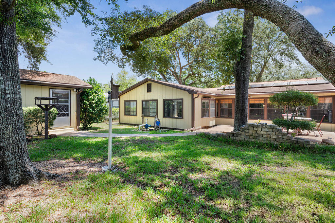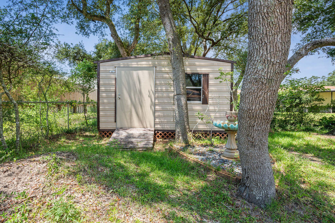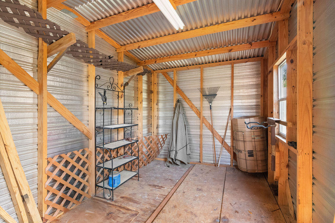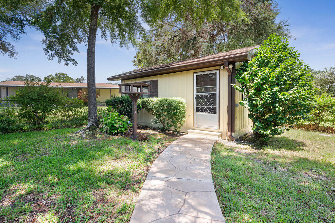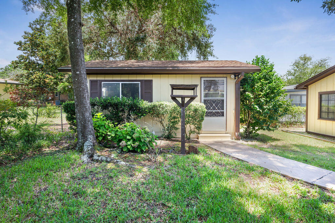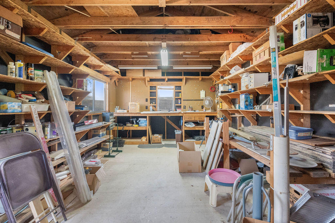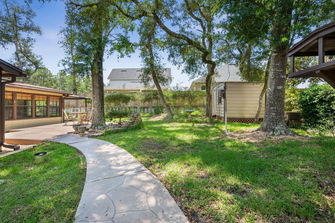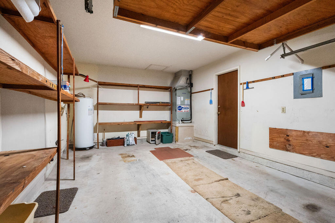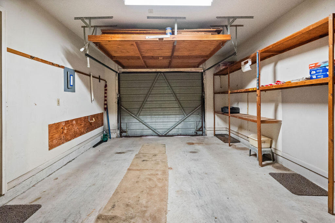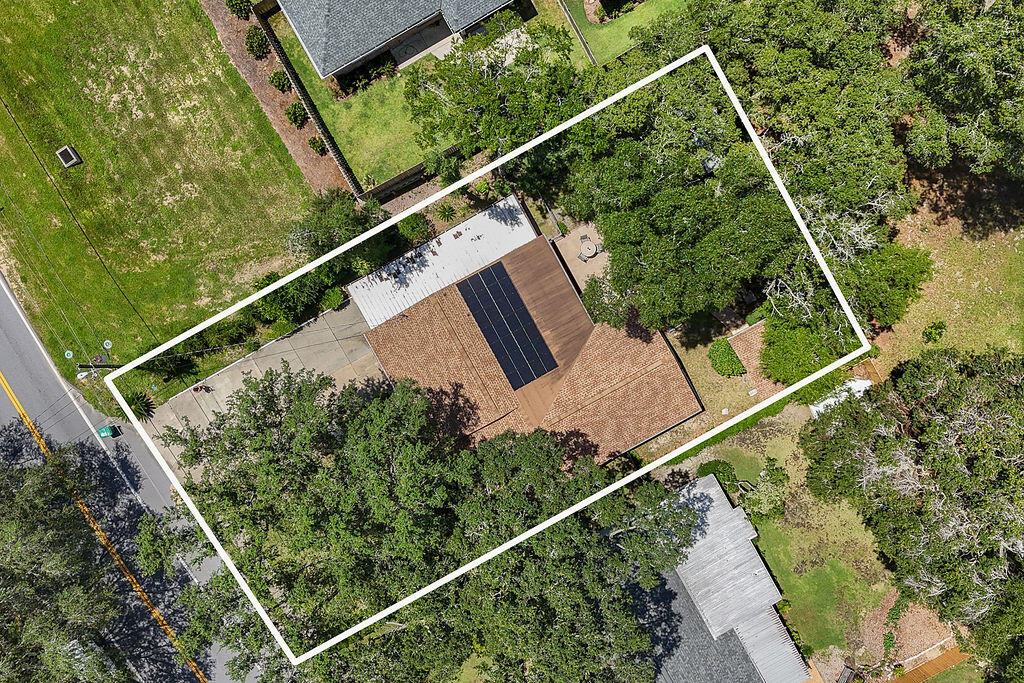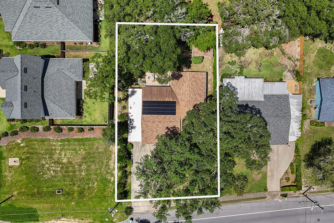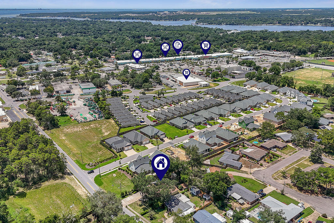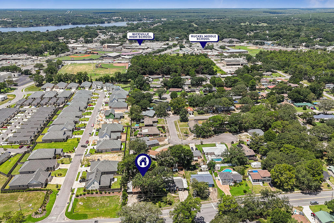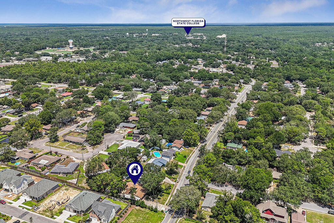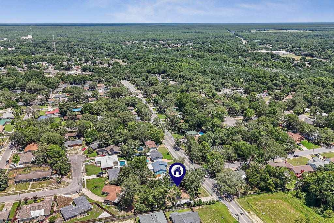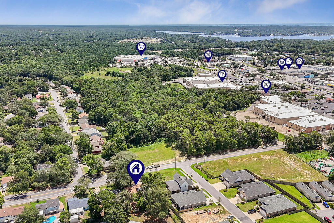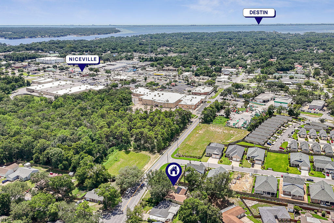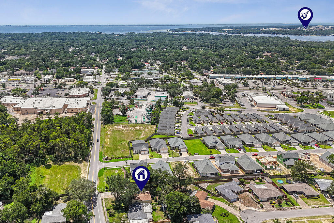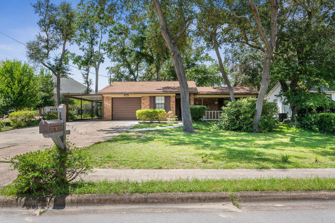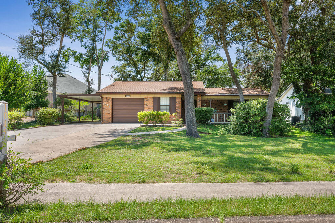Niceville, FL 32578
Property Inquiry
Contact Christina Milidonis Adair about this property!
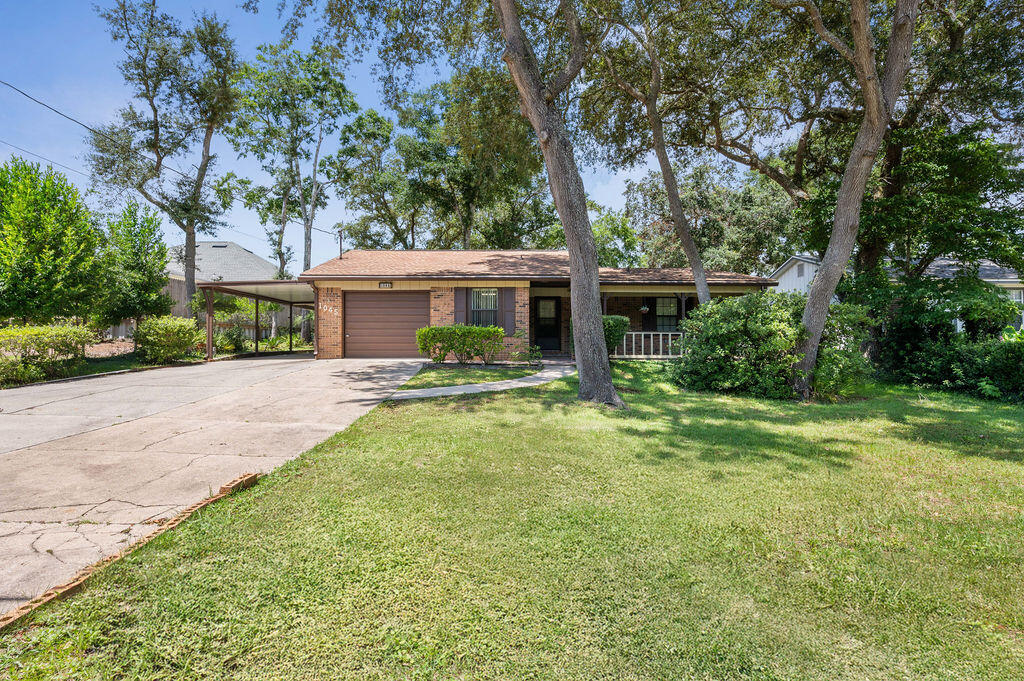
Property Details
Welcome to 1045 Juniper Ave, a lovingly maintained, single-owner brick home offering charm, space, and a prime central location! This three-bedroom, two-bath residence sits right in the heart of Niceville, with parks, shopping, dining, and everyday conveniences just minutes from the doorstep.Step inside to discover a spacious layout featuring a bright, open living room with custom built-ins and an abundance of natural light. The large dining area is perfect for hosting gatherings, while the kitchen offers timeless cabinetry and a functional layout. The primary bedroom includes a generous walk-in closet and a private en suite bath, creating a comfortable retreat.Enjoy the flexibility of the enclosed Florida room. Perfect as a sunroom, hobby space, or bonus living area. Outside, the backyard boasts a beautifully maintained patio, a storage shed, and a large workshop for all your tools, hobbies, or extra storage needs.
Enhancing the property even further is a one-car garage plus a covered carport spacious enough for boat or RV parking, an added bonus rarely found at this price point. This home also features 12 solar panels with an assumable lease, helping reduce monthly utility costs and increase energy efficiency. And best of all, no HOA!
With solid construction, timeless design and endless potential, this well-cared-for home is a rare find in an absolutely unbeatable location.
| COUNTY | Okaloosa |
| SUBDIVISION | CREEKSIDE 3 |
| PARCEL ID | 05-1S-22-4352-000E-0120 |
| TYPE | Detached Single Family |
| STYLE | Traditional |
| ACREAGE | 0 |
| LOT ACCESS | N/A |
| LOT SIZE | 145'x69'x138'x53' |
| HOA INCLUDE | N/A |
| HOA FEE | N/A |
| UTILITIES | Electric,Public Sewer,Public Water |
| PROJECT FACILITIES | N/A |
| ZONING | Resid Single Family |
| PARKING FEATURES | Carport,Garage |
| APPLIANCES | Dishwasher,Microwave,Refrigerator W/IceMk,Stove/Oven Electric |
| ENERGY | AC - Central Elect,Heat Cntrl Electric,Water Heater - Elect |
| INTERIOR | Washer/Dryer Hookup |
| EXTERIOR | Fenced Back Yard,Patio Enclosed,Workshop |
| ROOM DIMENSIONS | Dining Room : 16 x 12.9 Living Room : 21.7 x 24.1 Kitchen : 19.1 x 8.5 Master Bedroom : 13.3 x 10.11 Master Bathroom : 4.9 x 5.2 Owner's Closet : 8 x 5.4 Bedroom : 8.6 x 9.3 Bedroom : 12.7 x 9.11 Florida Room : 22.8 x 9.5 Carport : 42.1 x 10.1 Workshop : 8 x 14 Workshop : 12 x 20.3 |
Schools
Location & Map
Traveling west on John Sims, Turn right on Juniper. Home is on the left.

