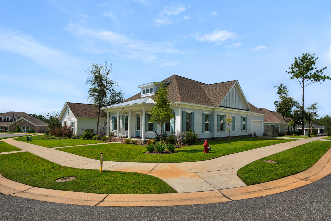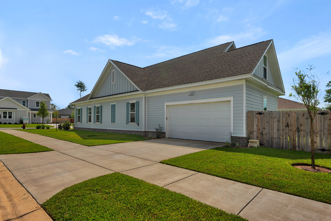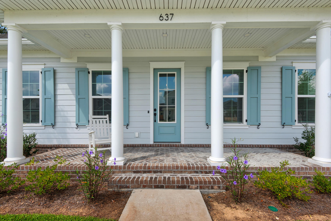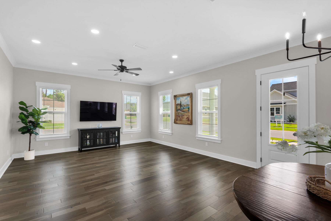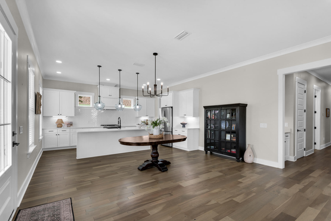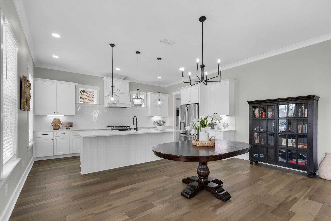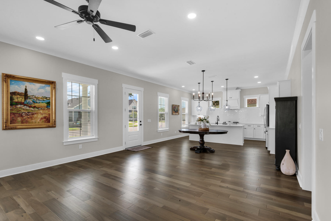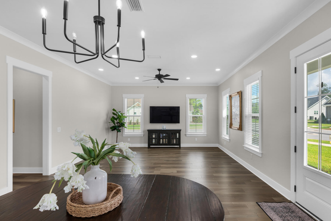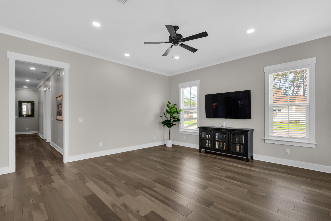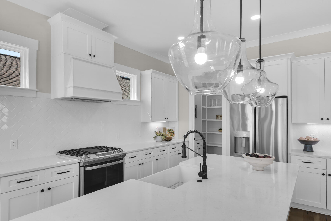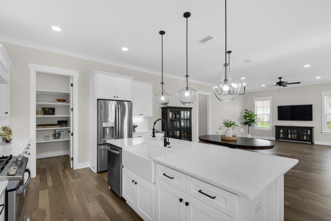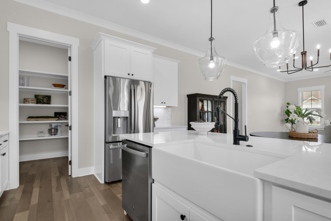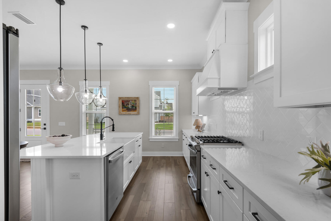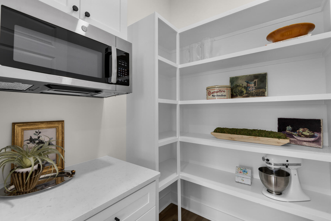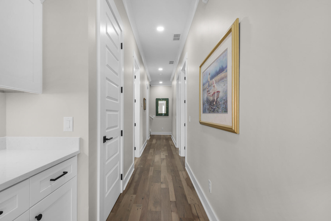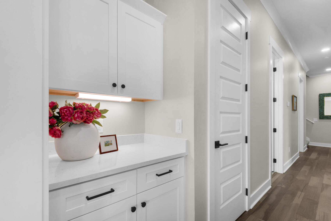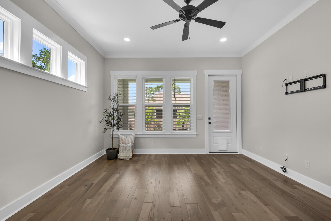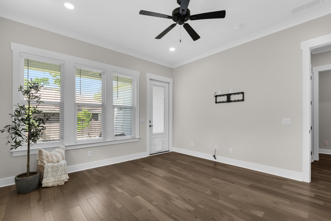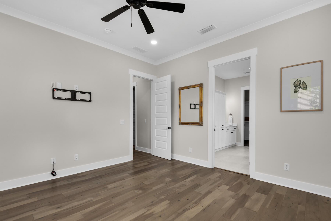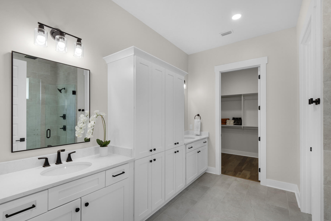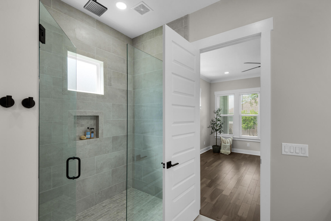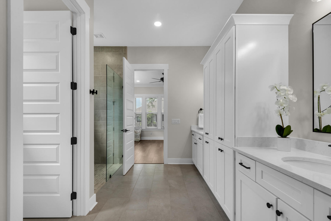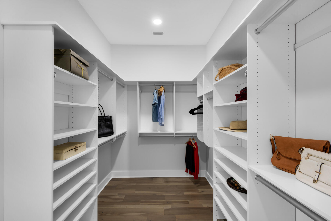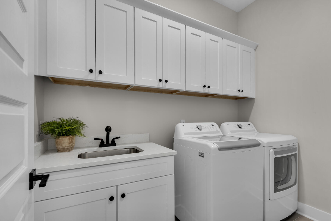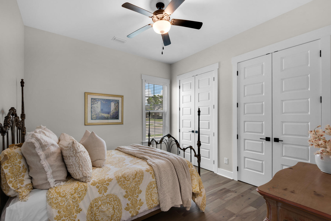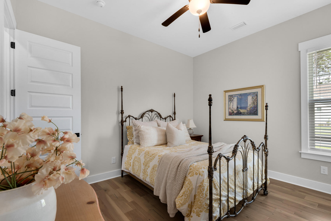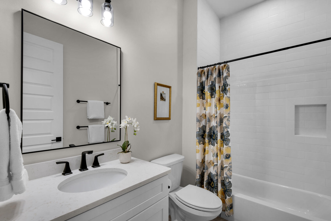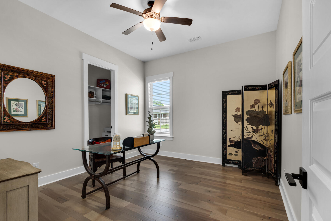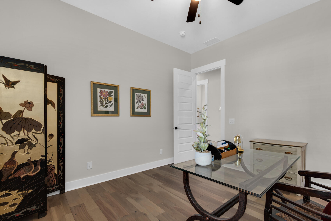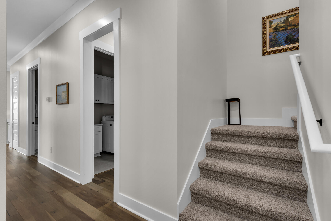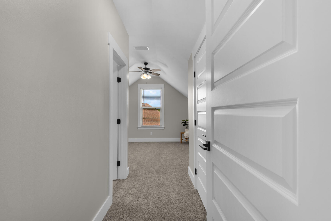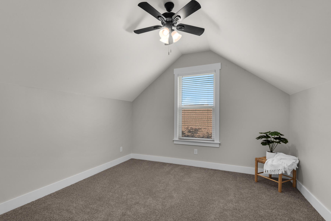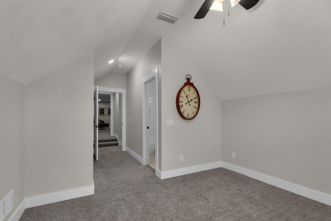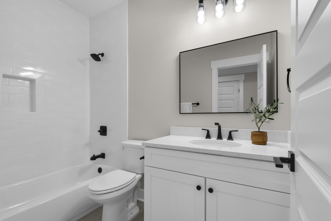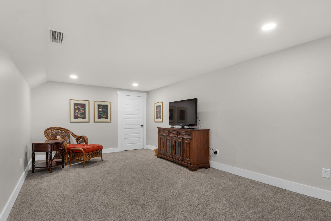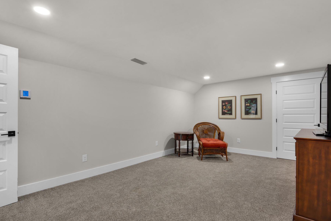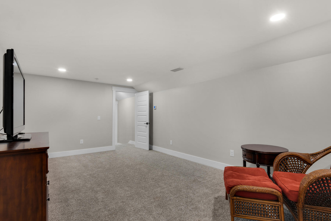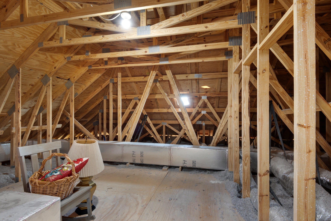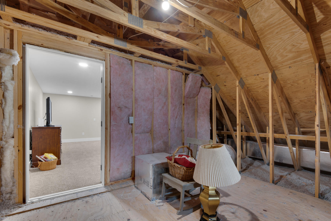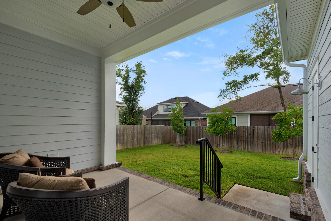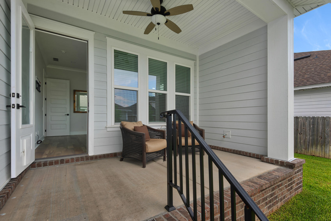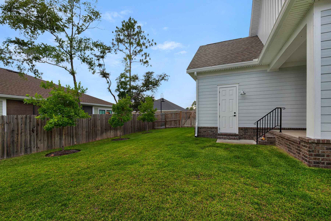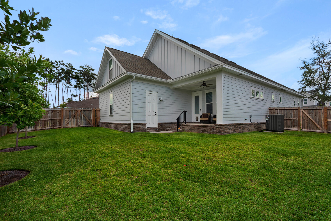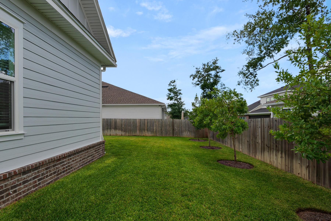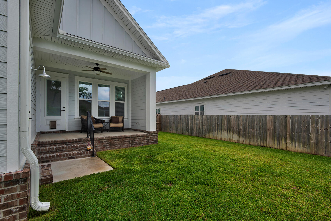Niceville, FL 32578
Property Inquiry
Contact The Probst George Group about this property!
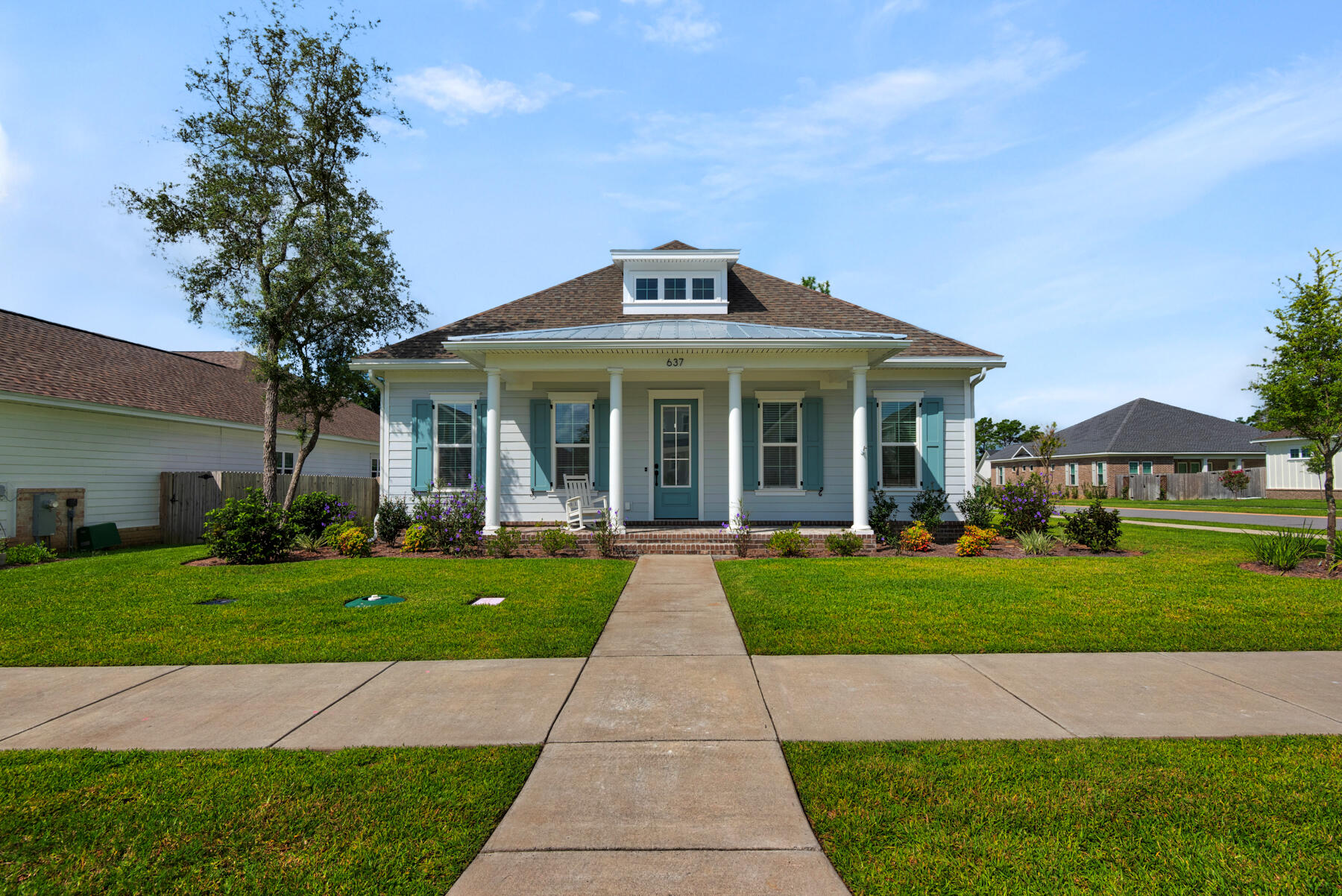
Property Details
Charming and Quaint on Chamomile Court!Welcome to this stunning, like-new home in the heart of Niceville's premier master-planned community--Deer Moss Creek. Ideally situated on a spacious corner lot, this beautifully maintained one-year-old home offers the perfect blend of modern style, functionality, and timeless charm.Inside, you'll find four spacious bedrooms and three full bathrooms, thoughtfully designed with comfort and versatility in mind. The open-concept living area boasts soaring ceilings, luxury finishes, and abundant natural light, creating an inviting space for both daily living and entertaining. The kitchen is a showstopper--complete with quartz countertops, soft-close cabinetry, stainless appliances, giant walk-in pantry and a large center island that's perfect for gathering.
The private primary suite offers a peaceful retreat with a luxurious en suite bathroom and generous walk-in closet. Additional bedrooms are well-appointed, and the fourth bedroom with its own full bath provides flexible options for guests, a home office, or multigenerational living.
Step outside to enjoy the covered patio, privacy-fenced backyard, and the friendly sidewalks of one of Niceville's most sought-after neighborhoods. Deer Moss Creek is known for its thoughtful design, winding trails, future town center, and proximity to top-rated schools, military bases, and the beautiful beaches of the Emerald Coast.
Why wait to build when you can move right into this exceptional, barely-lived-in home? Contact us for an appointment to view this gem today!
| COUNTY | Okaloosa |
| SUBDIVISION | Deer Moss Creek |
| PARCEL ID | 11-1S-22-4000-0000-1090 |
| TYPE | Detached Single Family |
| STYLE | Southern |
| ACREAGE | 0 |
| LOT ACCESS | City Road,Paved Road |
| LOT SIZE | 72.86x75x117.86x120 |
| HOA INCLUDE | N/A |
| HOA FEE | 230.00 (Quarterly) |
| UTILITIES | Electric,Gas - Natural,Public Sewer,Public Water |
| PROJECT FACILITIES | Pavillion/Gazebo,Picnic Area,Playground,Pool |
| ZONING | Resid Single Family |
| PARKING FEATURES | Garage,Garage Attached |
| APPLIANCES | Dishwasher,Disposal,Refrigerator |
| ENERGY | AC - Central Elect,Ceiling Fans,Double Pane Windows,Water Heater - Tnkls |
| INTERIOR | Breakfast Bar,Floor Tile,Floor Vinyl,Kitchen Island,Pantry,Pull Down Stairs,Split Bedroom,Washer/Dryer Hookup,Window Treatment All |
| EXTERIOR | Fenced Back Yard,Lawn Pump,Porch,Rain Gutter,Sprinkler System |
| ROOM DIMENSIONS | Living Room : 19.33 x 16.58 Master Bedroom : 15.33 x 14.5 Bedroom : 12 x 11 Bedroom : 12 x 11 Bedroom : 13 x 11 Bonus Room : 19 x 12 |
Schools
Location & Map
From HWY 20, Turn right/north onto Rocky Bayou Drive. Go thru the round about and straight thru the first stop sign. Then, Deer Moss Creek will be on your left. Make a left onto Deer Moss Loop. Turn left at first stop sign. Turn left onto Caraway Drive. Turn right onto Chamomile Drive. The house in on the corner lot to your right.

