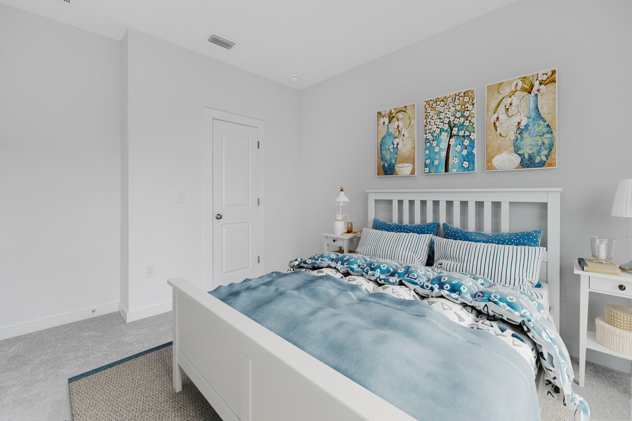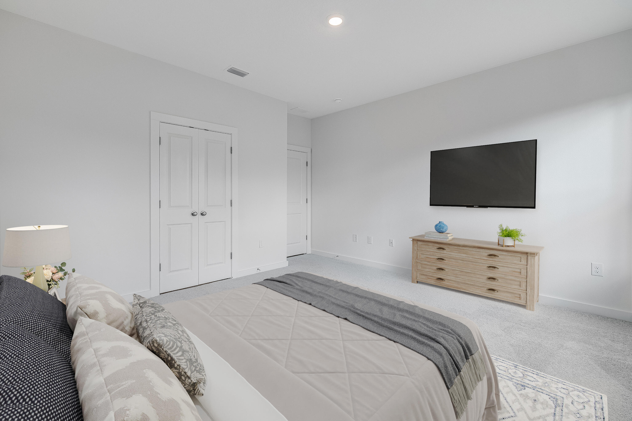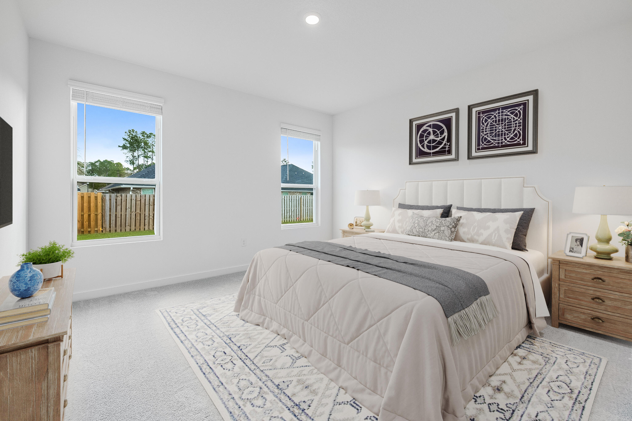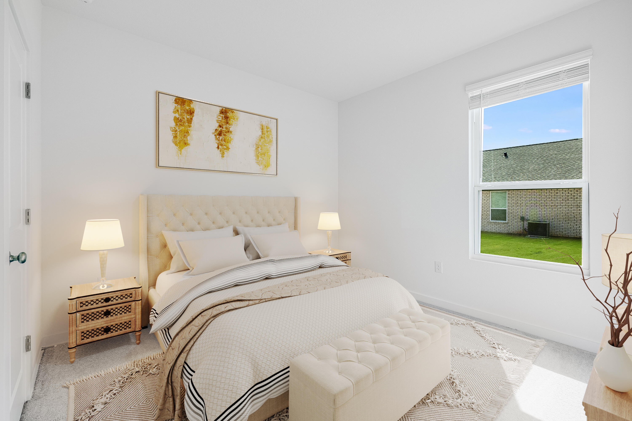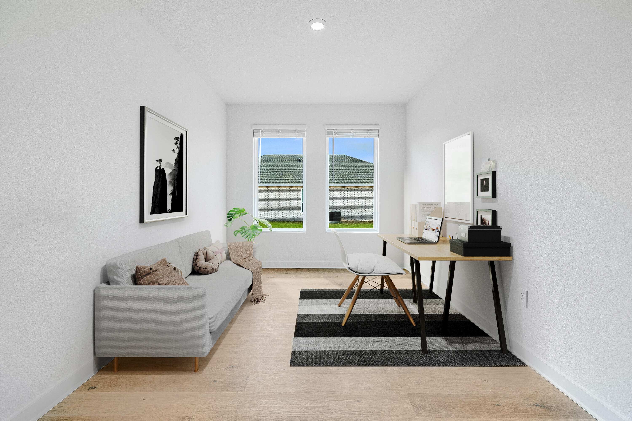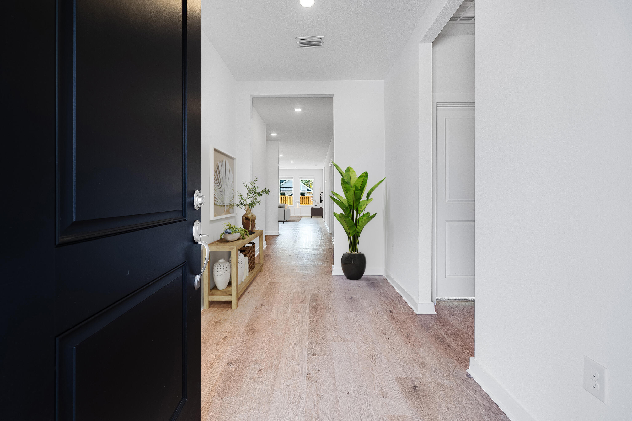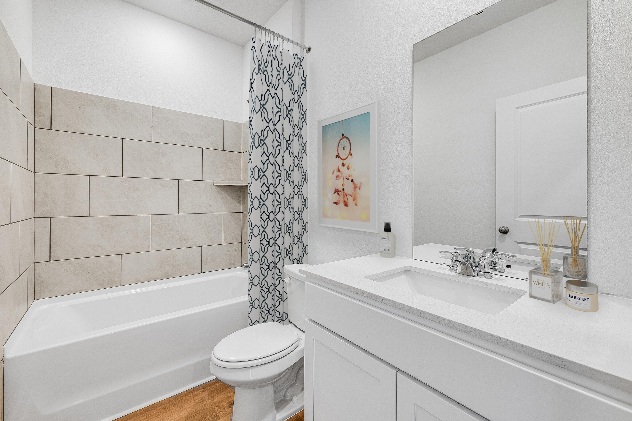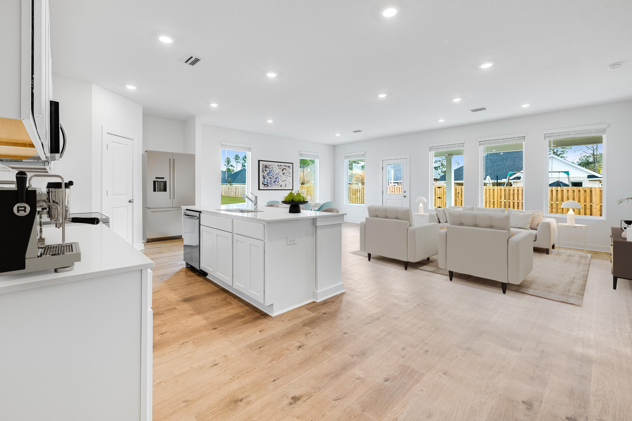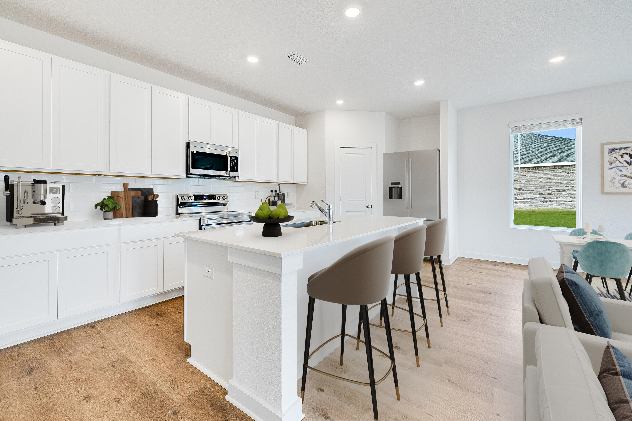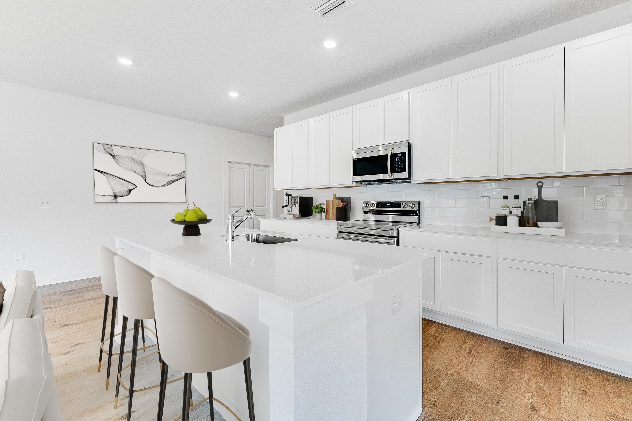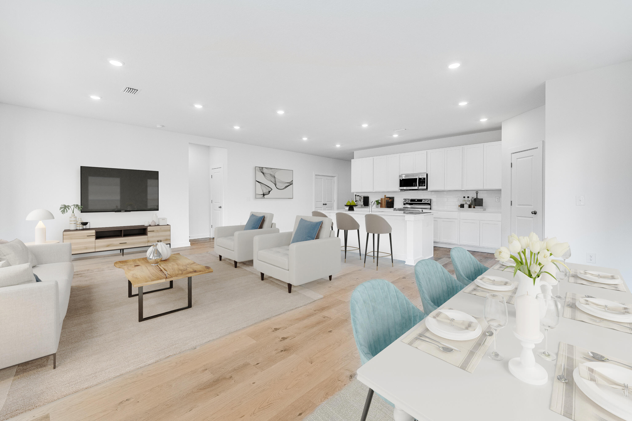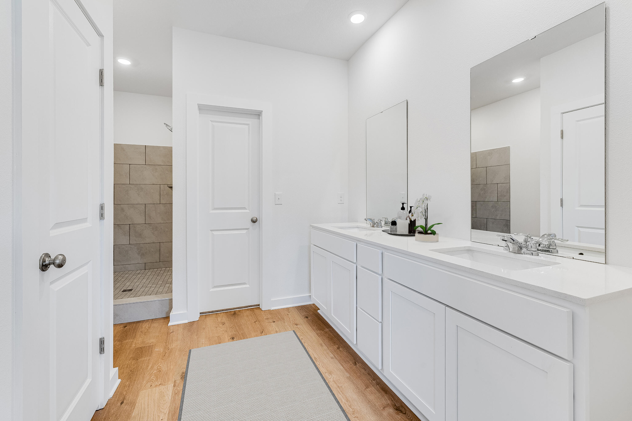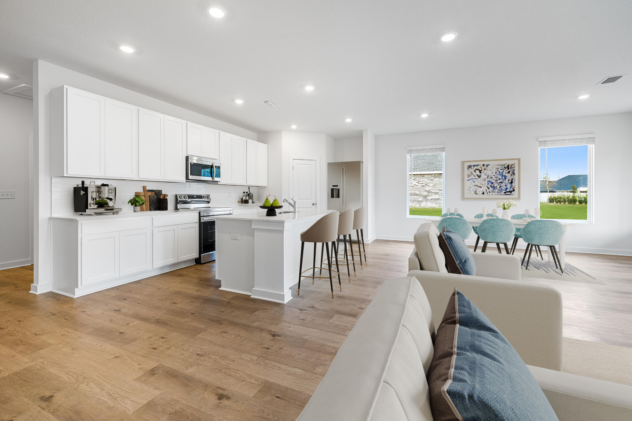Laurel Hill, FL 32567
Property Inquiry
Contact Lisa Strickland about this property!
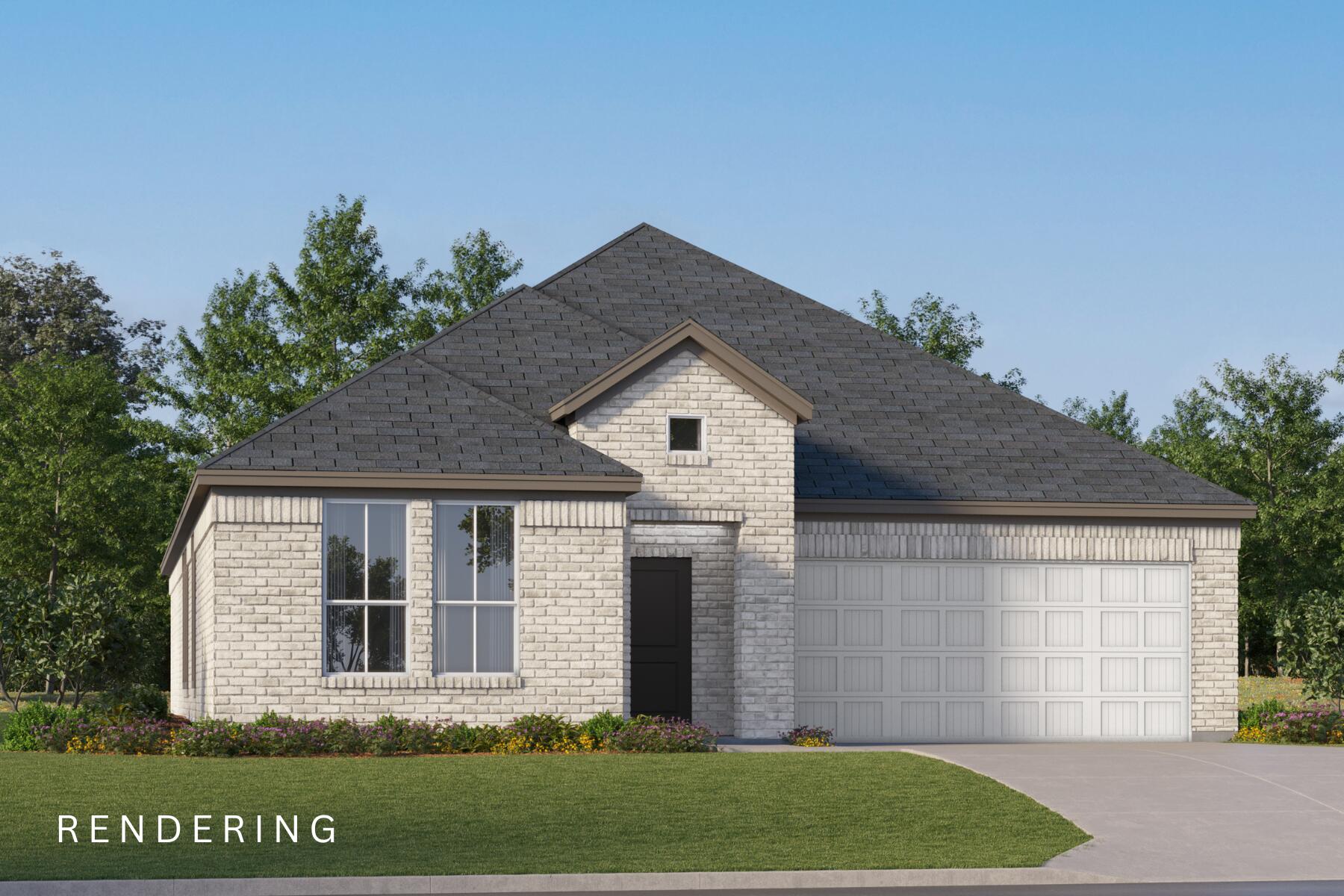
Property Details
This all Brick Joplin floorplan offers a total 3 bedrooms and 2 baths with an office (or flex space)!, large walk-in closet in Owner's Suite and large dining nook at a very spacious 1891 square feet. Features in the home include (but are not limited to) 2 car garage, beautiful open kitchen with huge pantry, upgraded quartz countertops, white shaker style cabinets, and stainless steel appliances. Owner's Bath includes large TILED walk-in shower, double vanity and large walk-in closet. Large closets in secondary bedrooms as well. Please note this home is under construction. Floorplan layout and elevation rendering in photos section are for reference only. Actual colors, finishes, options,
| COUNTY | Okaloosa |
| SUBDIVISION | Yellow River Plantation |
| PARCEL ID | 18F Yellow River Plantation |
| TYPE | Detached Single Family |
| STYLE | Craftsman Style |
| ACREAGE | 0 |
| LOT ACCESS | County Road,Paved Road |
| LOT SIZE | 90x140 |
| HOA INCLUDE | N/A |
| HOA FEE | 425.00 (Annually) |
| UTILITIES | Electric,Phone,Public Sewer,Public Water,TV Cable,Underground |
| PROJECT FACILITIES | Pets Allowed |
| ZONING | Deed Restrictions,Resid Single Family |
| PARKING FEATURES | Garage Attached |
| APPLIANCES | Auto Garage Door Opn,Dishwasher,Disposal,Microwave,Oven Self Cleaning,Smoke Detector,Smooth Stovetop Rnge,Warranty Provided |
| ENERGY | Double Pane Windows,Heat Pump Air To Air,Insulated Doors,Ridge Vent,Water Heater - Elect |
| INTERIOR | Breakfast Bar,Ceiling Raised,Floor Vinyl,Floor WW Carpet New,Kitchen Island,Owner's Closet,Washer/Dryer Hookup,Window Treatment All |
| EXTERIOR | Patio Covered |
| ROOM DIMENSIONS | Living Room : 14 x 17 Bedroom : 14 x 13 Dining Area : 10 x 17 Bedroom : 11 x 10 Covered Porch : 24 x 7 Garage : 18 x 20 Kitchen : 18 x 9 |
Schools
Location & Map
North on 85 to Bill Lundy Rd. Make left and continue for 1.3 miles. Community on Left (Welannee Blvd). Remain on Welcannee Rd until Signs for New Phase.

