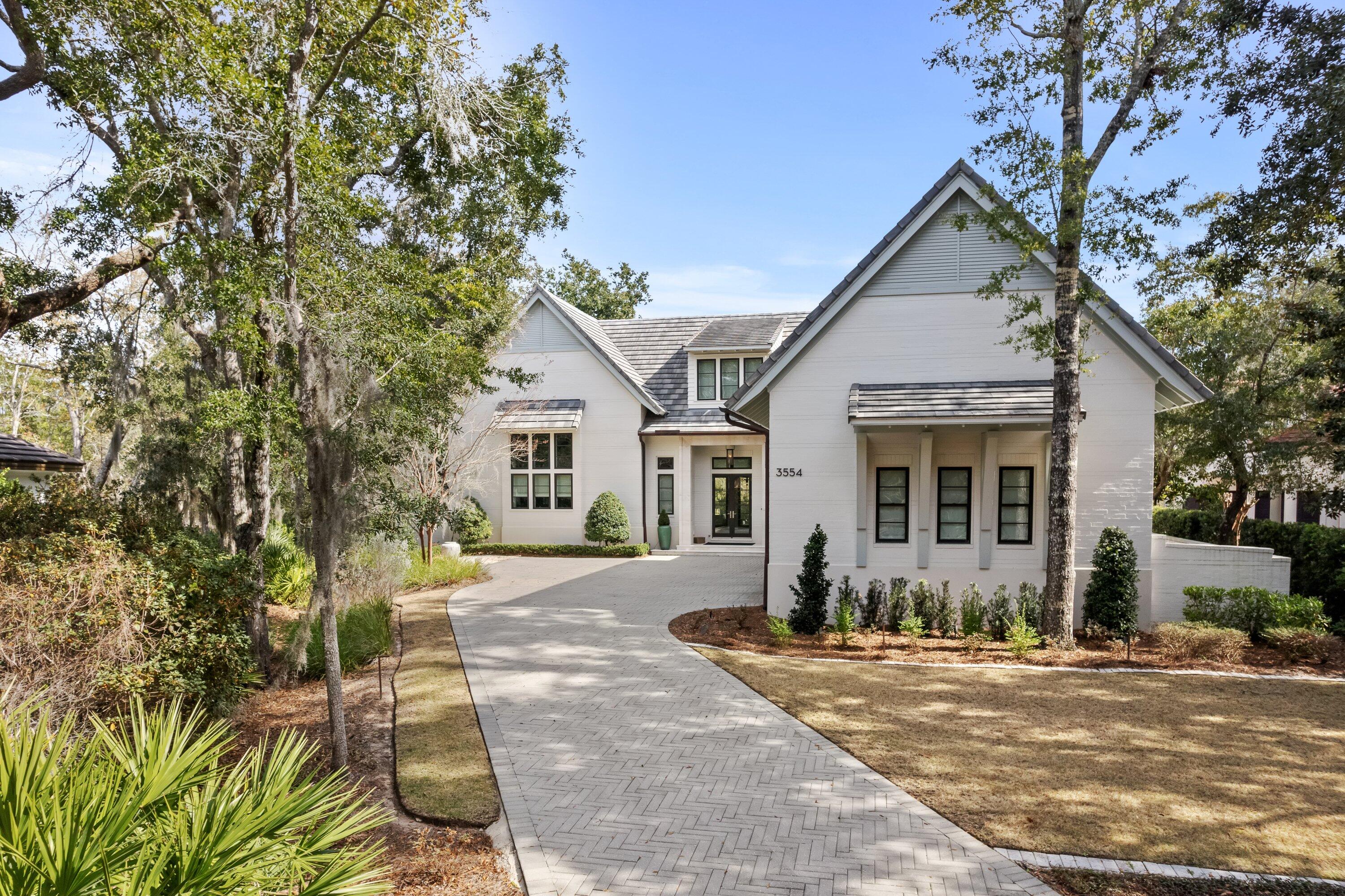Miramar Beach, FL 32550
Property Inquiry
Contact Greg Kohls about this property!

Property Details
STUNNING 4 BEDROOM 4.5 BATH HOME IN BURNT PINE AT SANDESTIN GOLF & BEACH RESORT WITH METICULOUS ATTENTION TO DETAIL. DESIGNED BY RENOWNED ARCHITECT GEOFF CHICK & ASSOC. AND BUILT BY CHASE GREEN CONSTRUCTION. This One of a Kind House sits in PRIVACY Off the Street in the Oak Trees in The Preserve. Vaulted Ceilings with Beams in this Open Floor Plan House. Gourmet Kitchen with Top of the Line Appliances & Pantry Opens to the Dining & Living Room Areas of the home. Retractable Sliding Doors Open to an Immaculate Screened Porch with a Gourmet Summer Kitchen. Private First Floor Main Bedroom with Coiffered Ceilings and 2 Large Walk In Closets. Upstairs has 3 bedrooms 3 Baths Plus a 2nd Living Area and Office. Salt Water Pool Set Amongst the Oak Trees, 3 Car Garage & Full House Generator.
| COUNTY | Walton |
| SUBDIVISION | BURNT PINE |
| PARCEL ID | 23-2S-21-42800-000-3554 |
| TYPE | Detached Single Family |
| STYLE | Contemporary |
| ACREAGE | 0 |
| LOT ACCESS | Controlled Access,Private Road |
| LOT SIZE | 45 x 195 x 89 x 90 x 145 |
| HOA INCLUDE | Accounting,Land Recreation,Master Association,Recreational Faclty,Security,Trash,TV Cable |
| HOA FEE | 1054.20 (Quarterly) |
| UTILITIES | Electric,Gas - Natural,Public Sewer,Public Water,TV Cable |
| PROJECT FACILITIES | Beach,Deed Access,Dock,Exercise Room,Fishing,Gated Community,Golf,Marina,Pets Allowed,Pool,Short Term Rental - Not Allowed,Tennis,TV Cable,Waterfront |
| ZONING | Resid Single Family |
| PARKING FEATURES | Garage Attached |
| APPLIANCES | Auto Garage Door Opn,Dishwasher,Disposal,Dryer,Microwave,Oven Double,Range Hood,Refrigerator,Security System,Smoke Detector,Stove/Oven Gas,Washer,Wine Refrigerator |
| ENERGY | AC - 2 or More,Ceiling Fans,Storm Doors,Water Heater - Tnkls |
| INTERIOR | Built-In Bookcases,Ceiling Beamed,Ceiling Cathedral,Ceiling Tray/Cofferd,Fireplace,Fireplace 2+,Floor Tile,Furnished - None,Kitchen Island,Lighting Recessed,Pantry,Shelving,Wallpaper,Walls Mirrored,Washer/Dryer Hookup,Window Treatment All |
| EXTERIOR | Fenced Back Yard,Patio Covered,Patio Enclosed,Pool - Heated,Pool - In-Ground,Summer Kitchen |
| ROOM DIMENSIONS | Living Room : 23 x 14 Dining Area : 23 x 13 Kitchen : 23 x 12 Library : 18 x 15.5 Master Bedroom : 13 x 22 Bedroom : 14.5 x 32 Bedroom : 11 x 10.5 Bedroom : 11 x 10.5 |
Schools
Location & Map
Enter Main Gate of Sandestin Golf and Beach Resort off hwy. 98 and proceed to Burnt Pine.Take your first right on Burnt Pine Lane, proceed past the Burnt Pine Club and take a left on Preserve Lane3554 Preserve Lane will be the 5th house on your right set off the street in the Oak trees




































































































