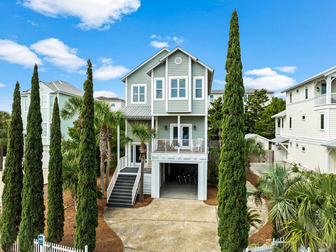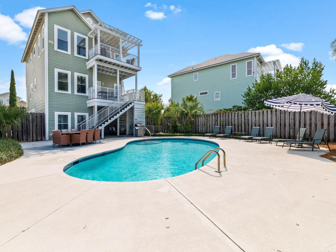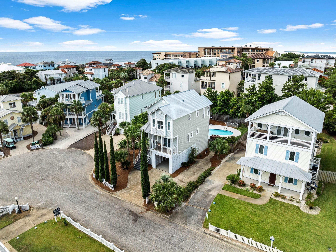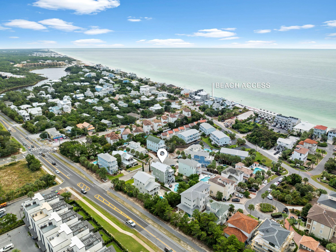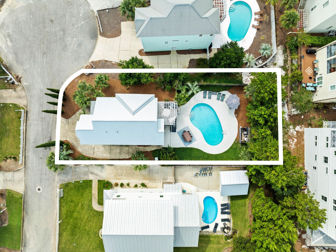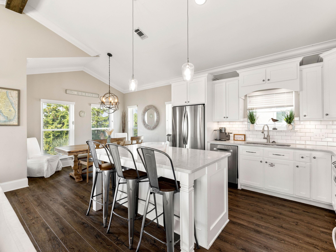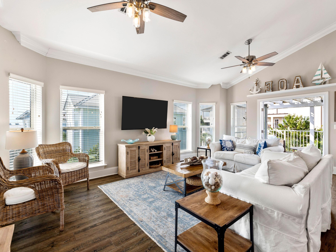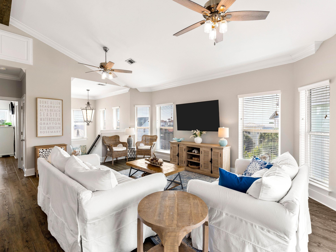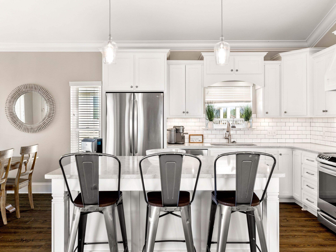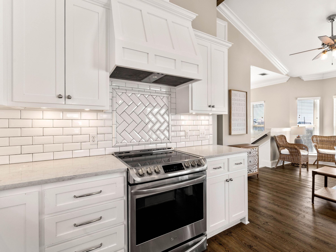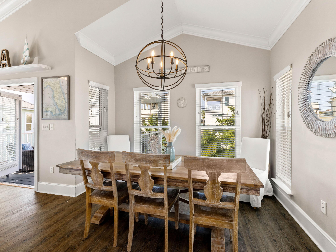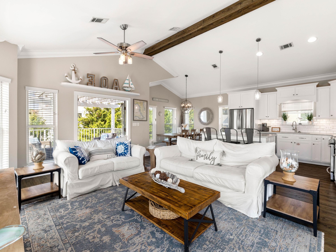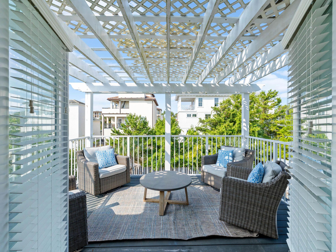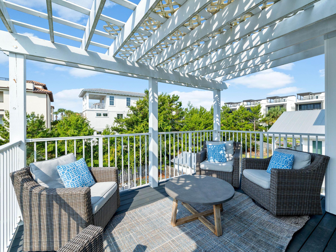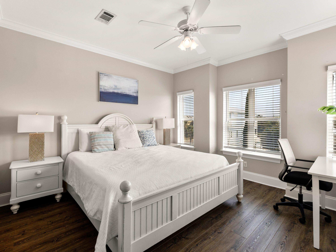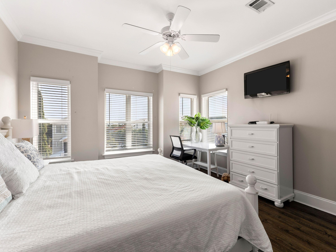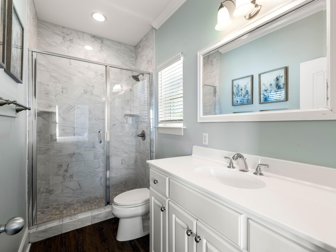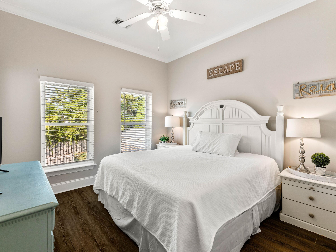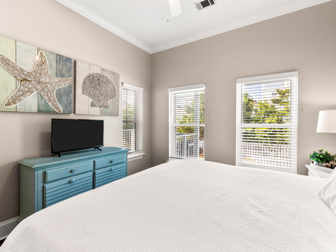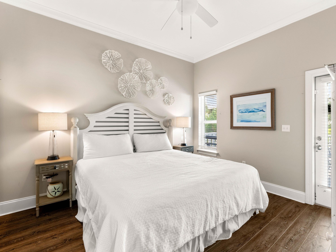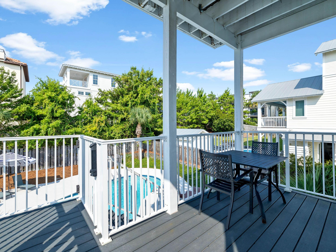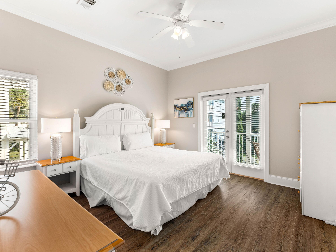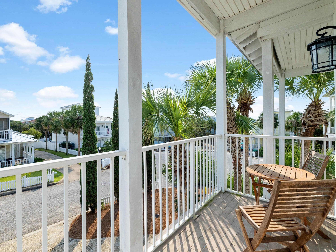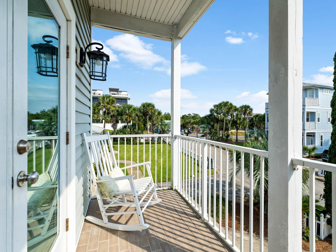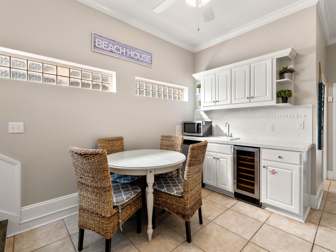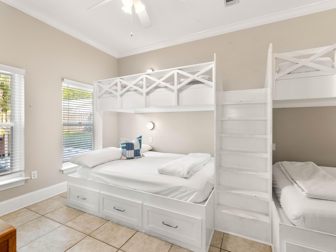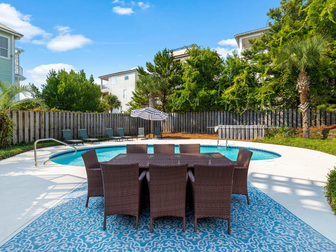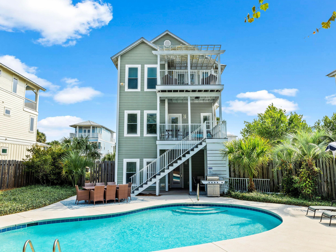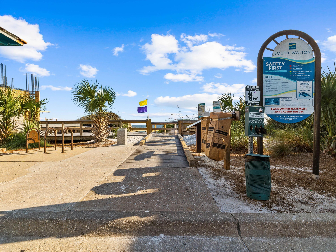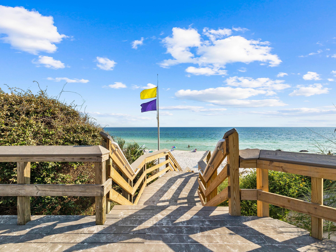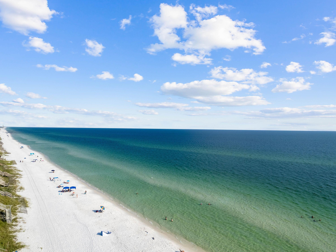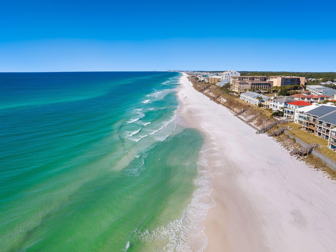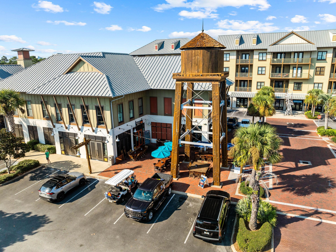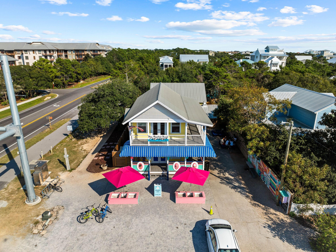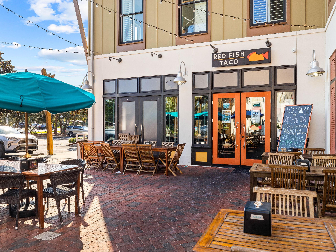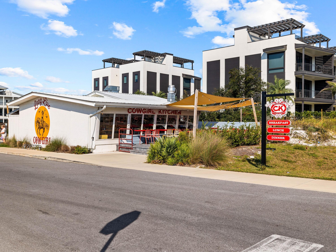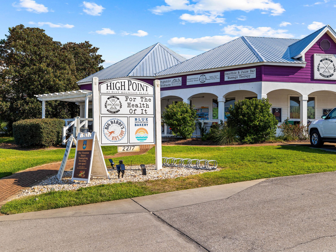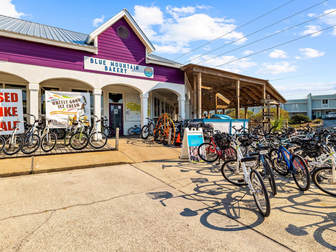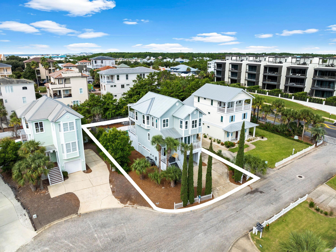Santa Rosa Beach, FL 32459
Property Inquiry
Contact Snelling Team about this property!
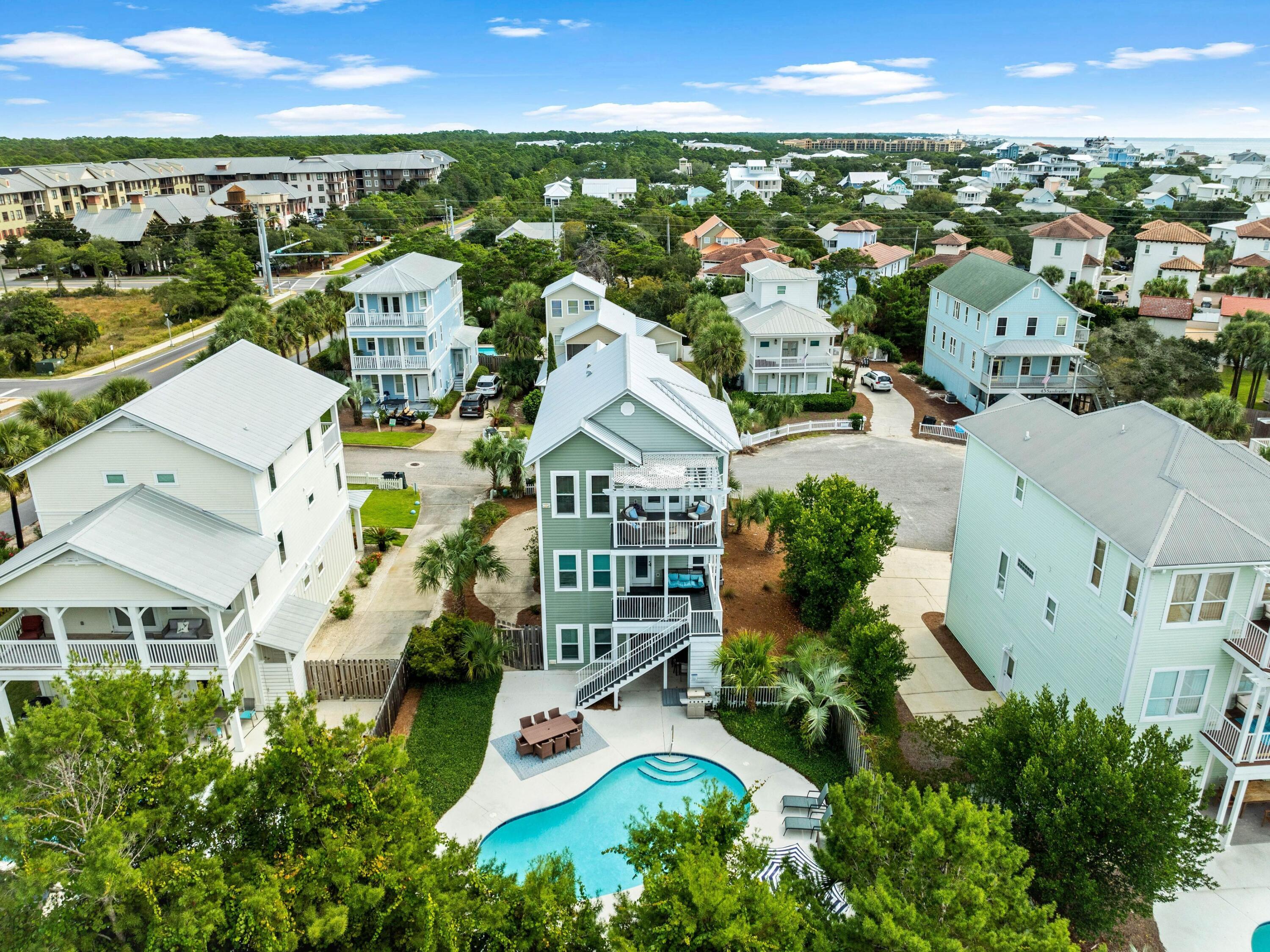
Property Details
Located in Blue Mountain Beach, this 5BR/5BA home is just a short walk to the beach, restaurants, shops, and the 30A bike trail. The ground floor features bunk beds, a kitchenette, and direct access to the oversized heated pool and fenced backyard. The second floor includes three bedrooms, two baths, and balconies with pool access. The top floor offers gulf views, an open living/dining area, a modern kitchen with quartz counters and stainless appliances, plus a private master suite with balcony. Fully furnished and rental-ready, this home is ideal as an investment or vacation retreat.
| COUNTY | Walton |
| SUBDIVISION | SANDCASTLES BY THE SEA S/D |
| PARCEL ID | 12-3S-20-34410-000-0020 |
| TYPE | Detached Single Family |
| STYLE | Beach House |
| ACREAGE | 0 |
| LOT ACCESS | County Road,Paved Road |
| LOT SIZE | 70 x 145 |
| HOA INCLUDE | Accounting,Management |
| HOA FEE | 650.00 (Annually) |
| UTILITIES | Public Sewer,Public Water |
| PROJECT FACILITIES | N/A |
| ZONING | Resid Single Family |
| PARKING FEATURES | Covered |
| APPLIANCES | Dishwasher,Disposal,Microwave,Refrigerator W/IceMk,Stove/Oven Electric |
| ENERGY | AC - 2 or More,AC - Central Elect,Water Heater - Gas,Water Heater - Tnkls |
| INTERIOR | Breakfast Bar,Ceiling Cathedral,Floor Tile,Floor Vinyl,Furnished - All,Washer/Dryer Hookup,Window Treatment All |
| EXTERIOR | Balcony,BBQ Pit/Grill,Deck Covered,Fenced Back Yard,Patio Covered,Patio Open,Pool - Heated,Pool - In-Ground,Porch,Porch Open,Shower |
| ROOM DIMENSIONS | Bunk Room : 17 x 11 Full Bathroom : 7 x 6 Other : 11 x 12 Bedroom : 13 x 13 Bedroom : 13 x 11 Bedroom : 11 x 11 Dining Area : 11 x 9 Kitchen : 12 x 10 Living Room : 20 x 13 Master Bedroom : 13 x 13 Master Bathroom : 10 x 5 Laundry : 6 x 3 Full Bathroom : 8 x 5 |
Schools
Location & Map
Left on Hwy 30A from Co Hwy 83. First street on left, just a short distance. Second home on the right

