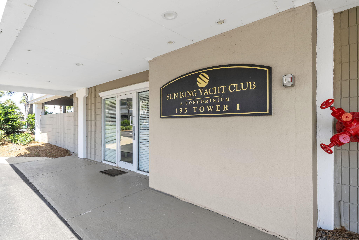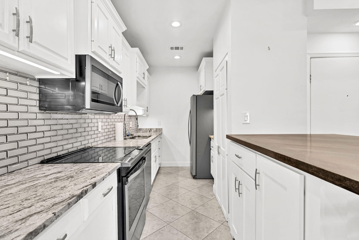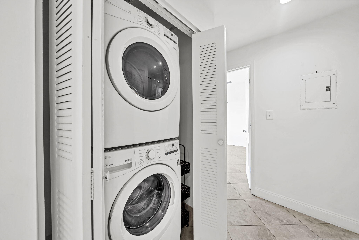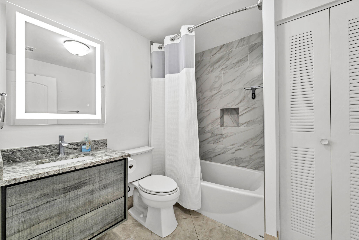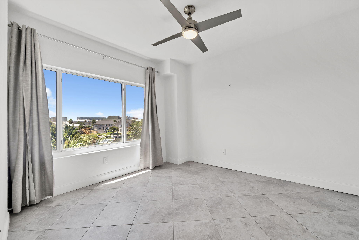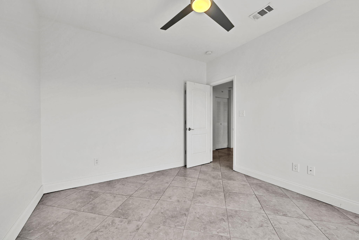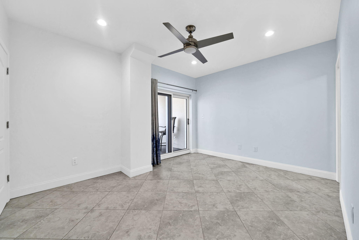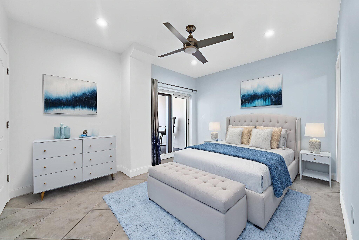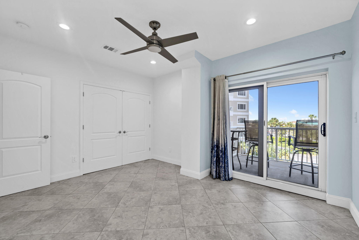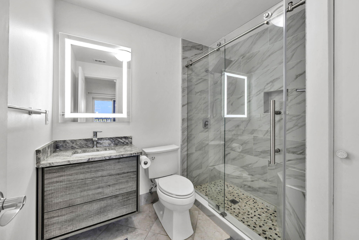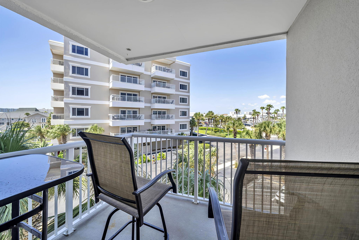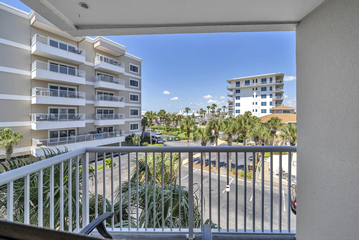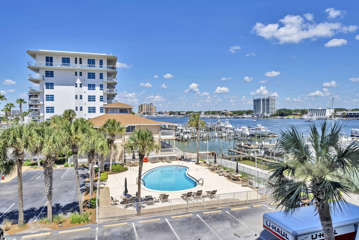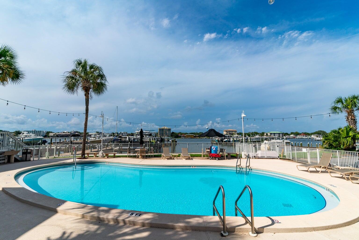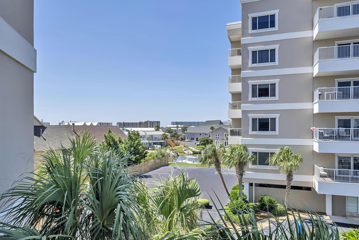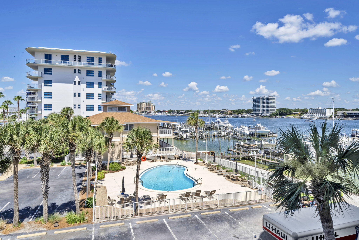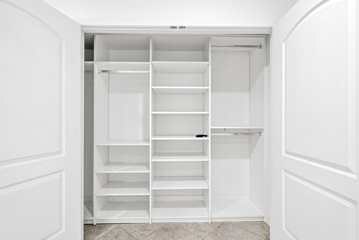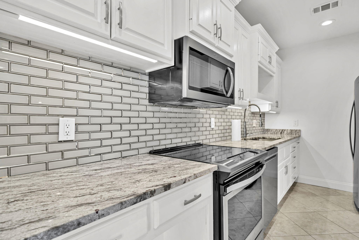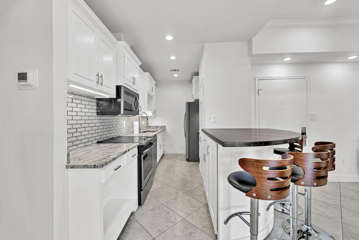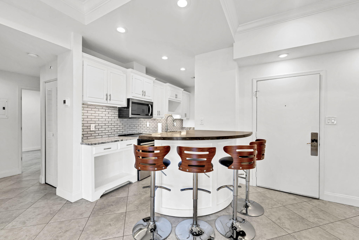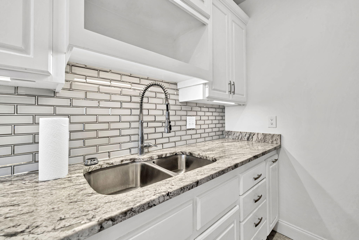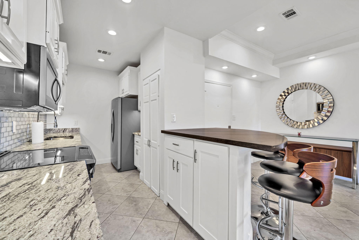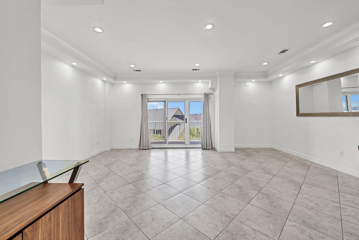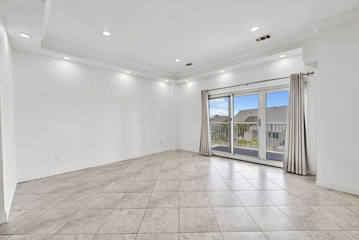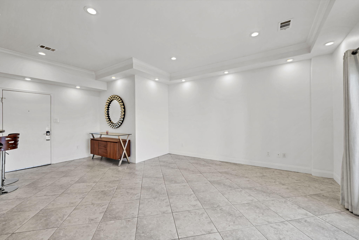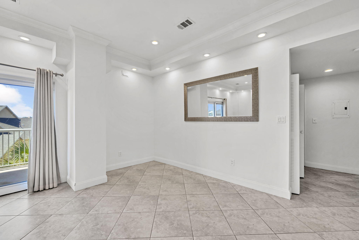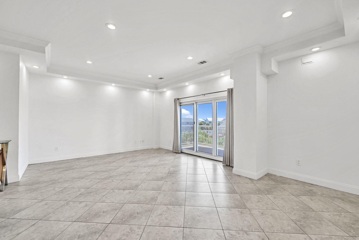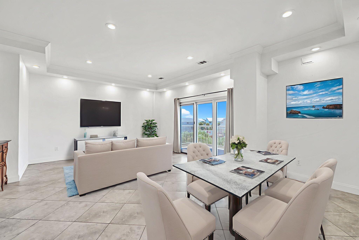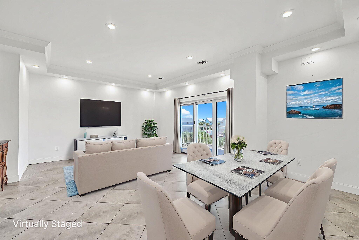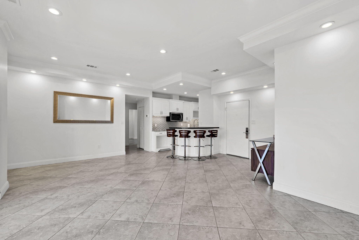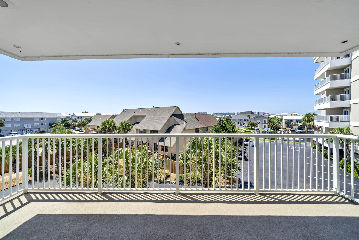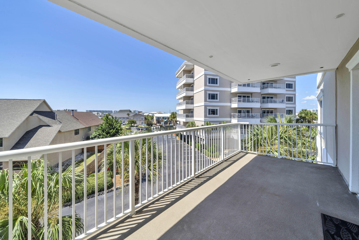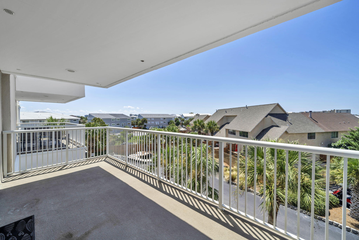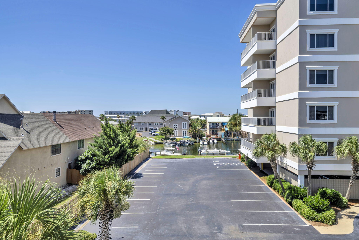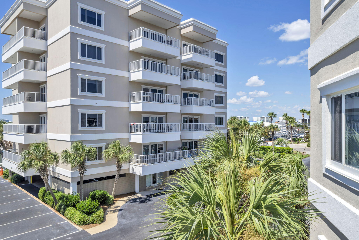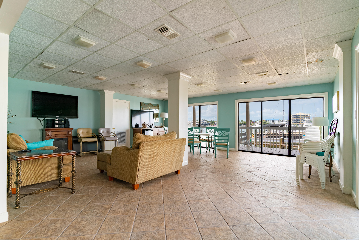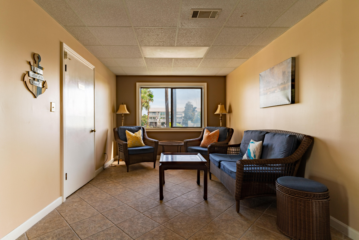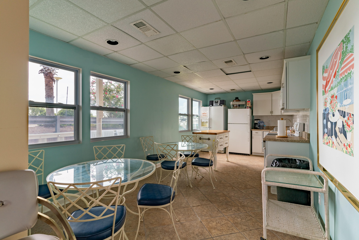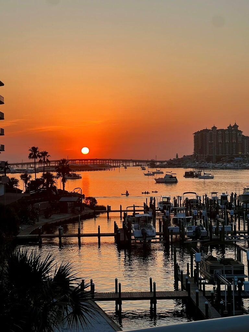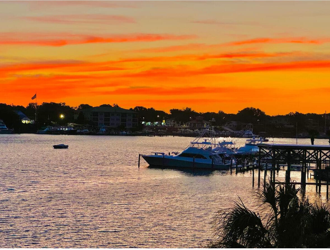Destin, FL 32541
Property Inquiry
Contact James Fish about this property!
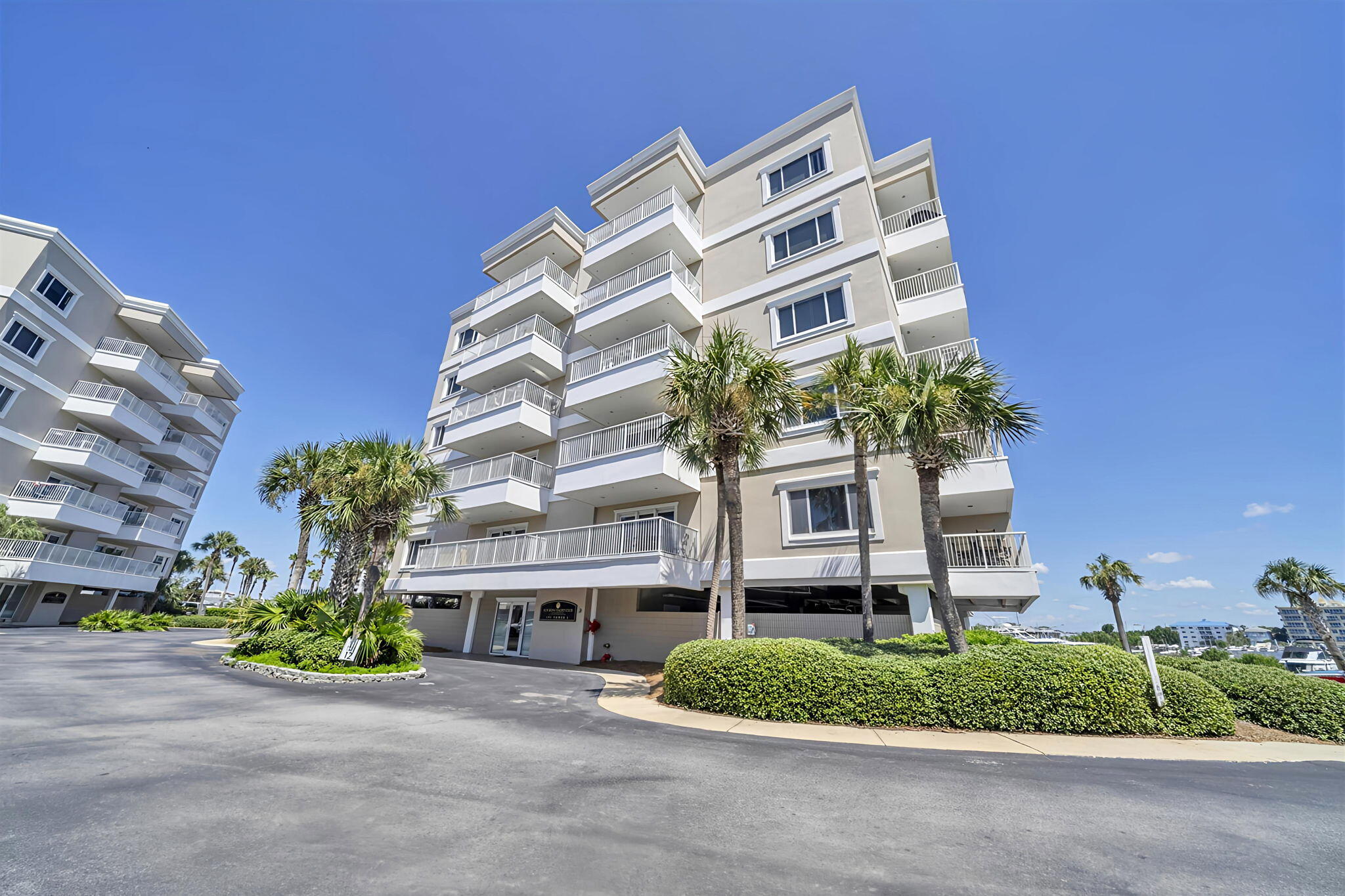
Property Details
Destin boat lovers paradise with this 2 bed/2 bath recently remodeled condo with 9ft+ smooth ceilings on the 3rd floor with Destin Harbor views. Sunking Towers HOA owns the dock but owners can rent a boat slip based on availability for $500 a year including water and power with water depth in roughly 5-7 feet. No short-term rentals permitted. HOA has current boat slips available up to 45 feet, with no commercial activity permitted.Don't have a boat, then the Destin water taxi makes regular pick ups at the dock so you can enjoy the harbor without fighting the traffic. Sun King Towers has a beautiful community pool with a large 2 story private pool house complete with full kitchen and large waterfront meeting room available through the HOA for private parties. Condo complex is gated.
| UNIT # | UNIT 3A |
| COUNTY | Okaloosa |
| SUBDIVISION | SUN KING TOWERS PH 1 |
| PARCEL ID | 00-2S-24-4559-0001-003A |
| TYPE | Condominium |
| STYLE | N/A |
| ACREAGE | 0 |
| LOT ACCESS | N/A |
| LOT SIZE | N/A |
| HOA INCLUDE | Accounting,Ground Keeping,Insurance,Legal,Management,Recreational Faclty,Security,Sewer,Trash,TV Cable,Water |
| HOA FEE | 950.00 (Monthly) |
| UTILITIES | Electric,Phone,Public Sewer,Public Water,TV Cable |
| PROJECT FACILITIES | BBQ Pit/Grill,Community Room,Dock,Elevators,Exercise Room,Fishing,Gated Community,Marina,Pets Allowed,Pool,Separate Storage,Short Term Rental - Not Allowed,TV Cable,Waterfront |
| ZONING | N/A |
| PARKING FEATURES | Covered,Guest |
| APPLIANCES | Dishwasher,Dryer,Microwave,Oven Self Cleaning,Refrigerator W/IceMk,Smoke Detector,Smooth Stovetop Rnge,Stove/Oven Electric,Washer |
| ENERGY | AC - Central Elect,Ceiling Fans,Heat Cntrl Electric,Storm Doors,Water Heater - Elect |
| INTERIOR | Breakfast Bar,Ceiling Crwn Molding,Floor Tile,Furnished - None,Lighting Recessed,Owner's Closet,Pantry,Renovated,Washer/Dryer Hookup,Window Treatmnt Some,Woodwork Painted |
| EXTERIOR | Balcony |
| ROOM DIMENSIONS | Living Room : 15 x 14 Dining Area : 13 x 7 Kitchen : 13 x 7 Master Bedroom : 14 x 11 Bedroom : 12 x 11 |
Schools
Location & Map
From Hwy 98 turn south onto Gulf Shore Drive, at third stop sign turn right and stay straight when Gulf Shore Dr veers to the left, follow Durango Road to the gated entrance.

