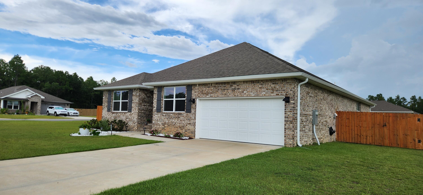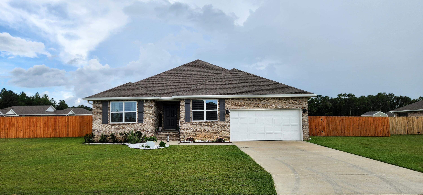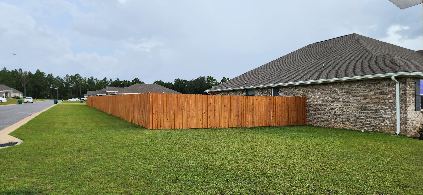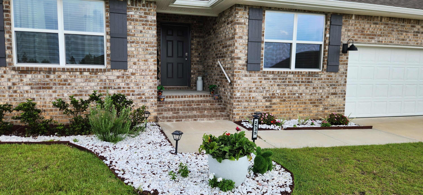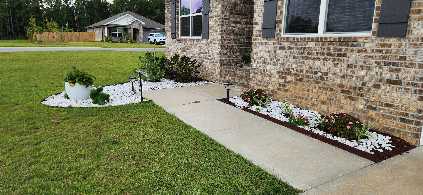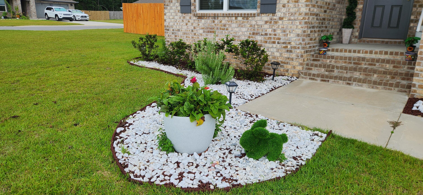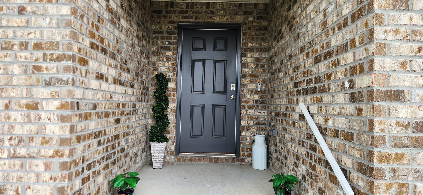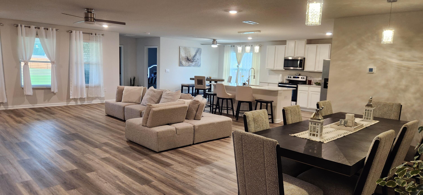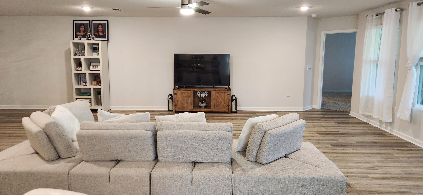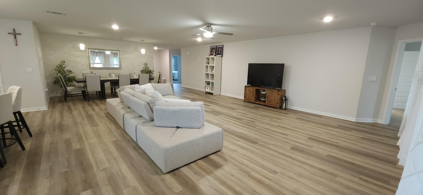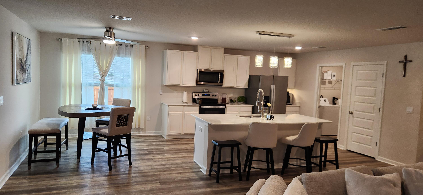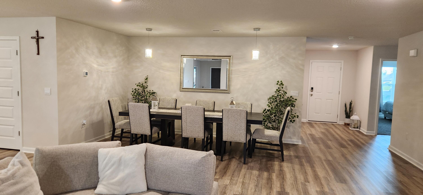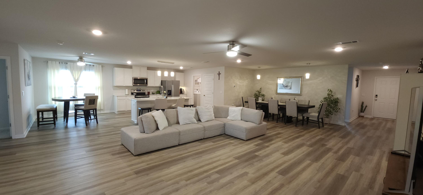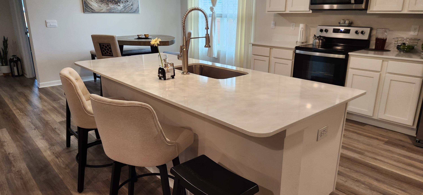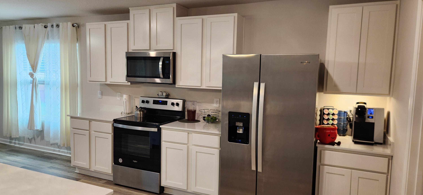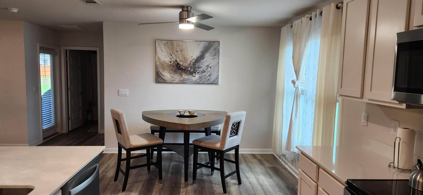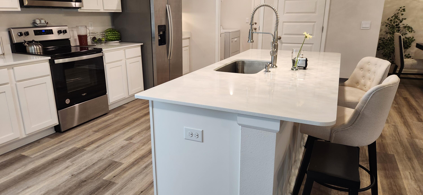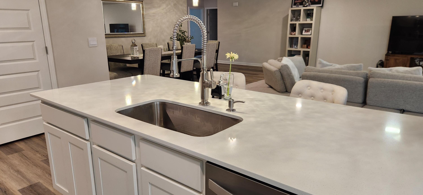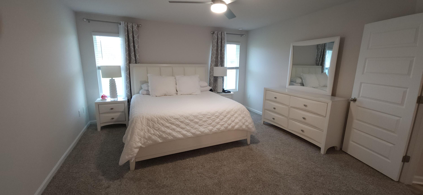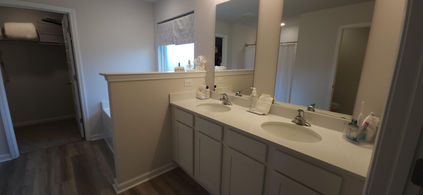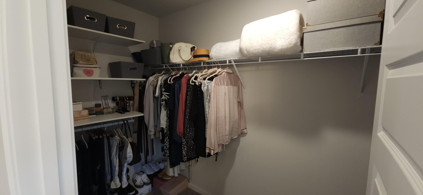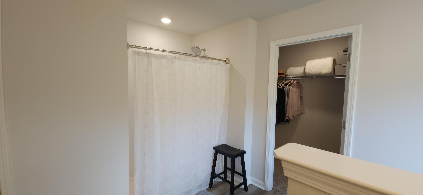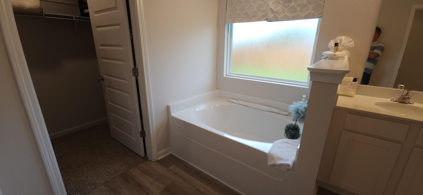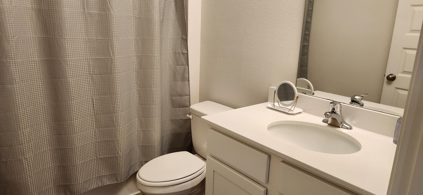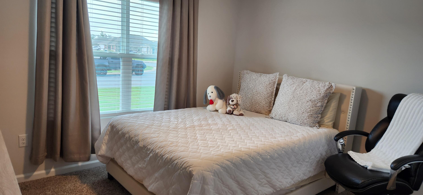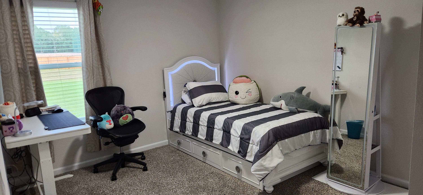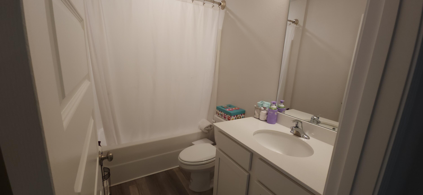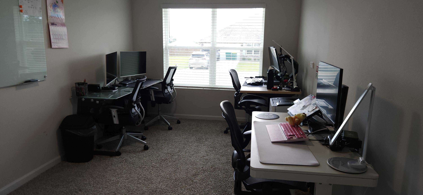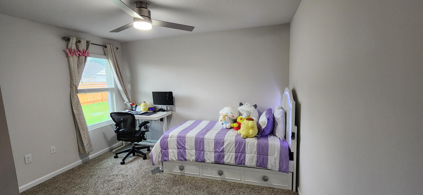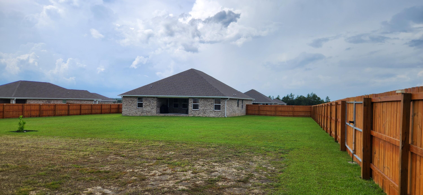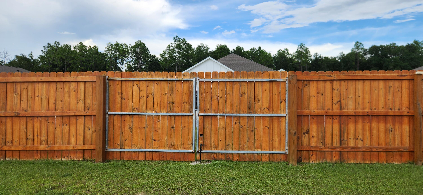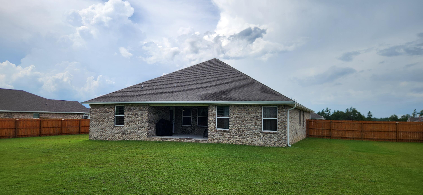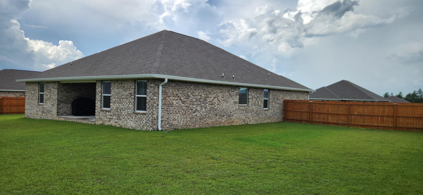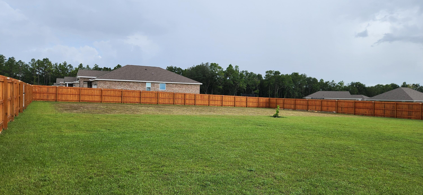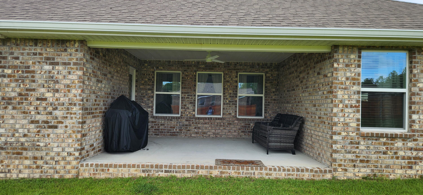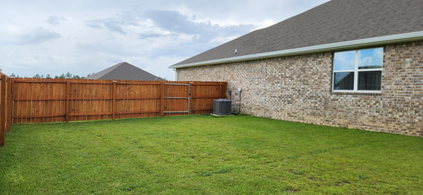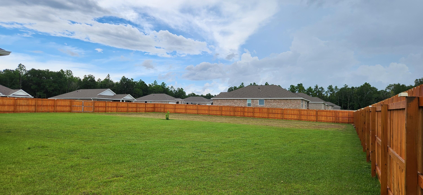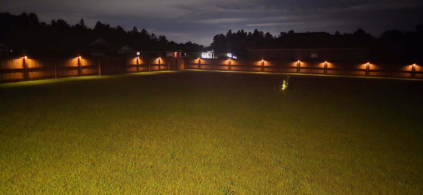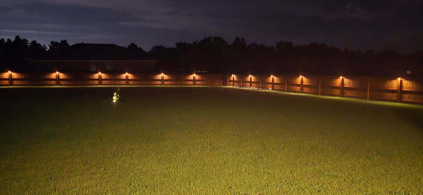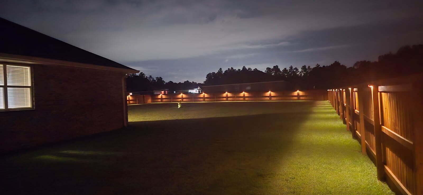Crestview, FL 32536
Property Inquiry
Contact Lamar Deese about this property!
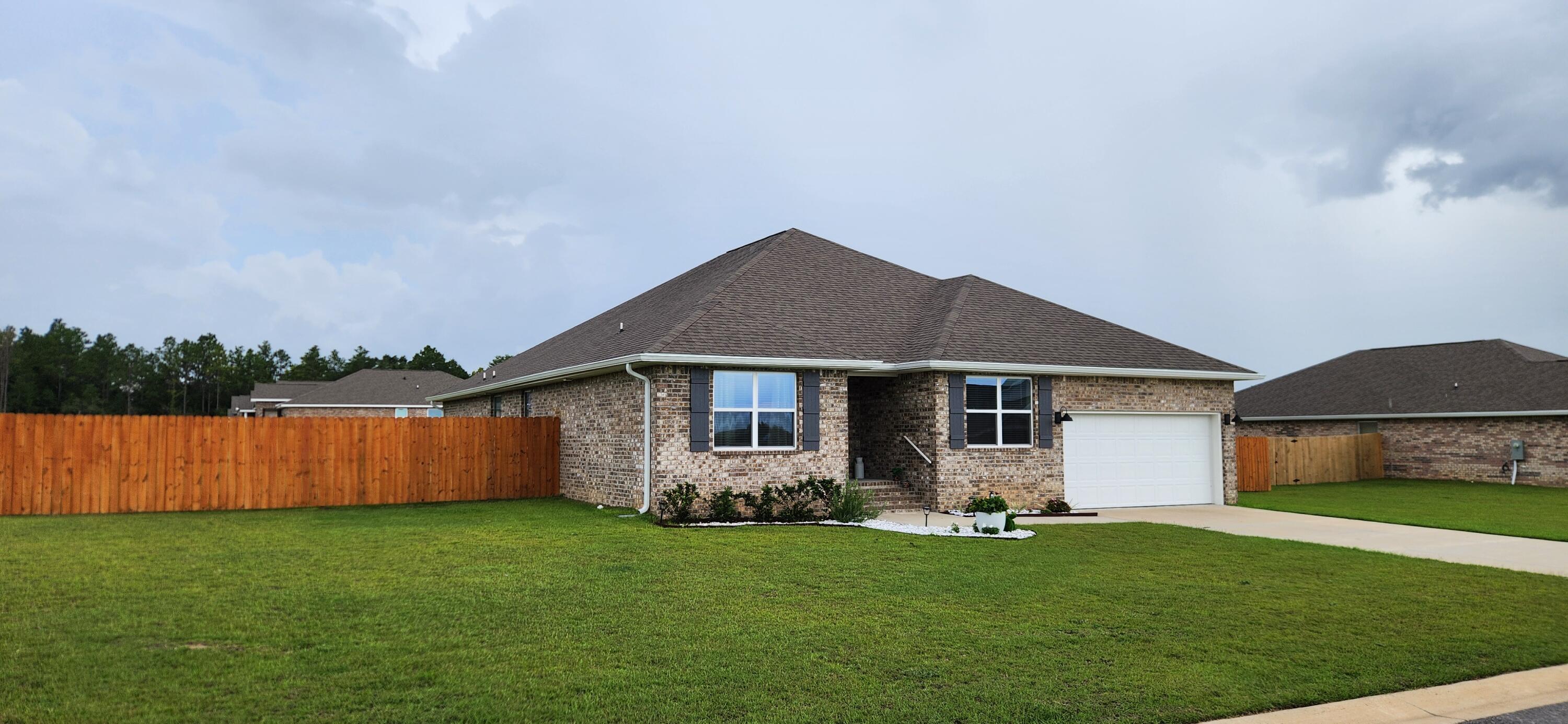
Property Details
Move in Quick! Beautiful Home Better Than New! Owner has added tens of thousands of upgrades to the property. Their loss is your Gain! Just some of the upgrades to mention; New upgraded pendulum lighting in the kitchen and Formal dining area. New upgrade ceiling fans in all rooms. Under cabinet lighting in the kitchen. 2' faux wood blinds throughout the home. Fully stained lighted security fence with a double gate with metal bracing to access he huge backyard waiting for your pool or garden area. And an irrigation system to keep the manicured grass and landscaping beautiful. The Sawyer model features over 2500 heated/cooled sq ft, 5 beds, 3 full baths, covered patio, 2 car garage plus smart security features and ring door bell. Inside you will find a Well-designed kitchen features: GORGEOUS Quartz counter-tops, stainless appliances, large island with breakfast bar, smooth-top range, built in microwave, quiet dishwasher and large pantry. Nice breakfast nook & separate large formal dining area and open to a huge Great Room. Striking Vinyl plank flooring & PLUSH carpet in the bedrooms. Large Owner's Suite and adjoining bath with a walk-in Closet beautiful Quartz counter-tops, double vanity, large shower, garden tub and with an extra storage closet. 4 other bedrooms are spacious in size, with one guest bedroom with bathroom next to it and and close the door out the covered patio. The home has wonderful curb appeal with a desirable over 1/2 acre corner lot. For peace of mind owner has a current Termite Bond Contract and will offer a 1 year home warranty. Make your appointment today to view this wonderful home!
| COUNTY | Okaloosa |
| SUBDIVISION | HIGHLANDS |
| PARCEL ID | 19-4N-23-2000-000C-0060 |
| TYPE | Detached Single Family |
| STYLE | Contemporary |
| ACREAGE | 1 |
| LOT ACCESS | County Road,Paved Road |
| LOT SIZE | 116x224 |
| HOA INCLUDE | N/A |
| HOA FEE | 378.00 (Annually) |
| UTILITIES | Electric,Phone,Septic Tank,TV Cable |
| PROJECT FACILITIES | N/A |
| ZONING | County,Resid Single Family |
| PARKING FEATURES | Boat,Garage Attached,Oversized,RV |
| APPLIANCES | Auto Garage Door Opn,Dishwasher,Microwave,Oven Self Cleaning,Refrigerator,Security System,Smooth Stovetop Rnge,Stove/Oven Electric |
| ENERGY | AC - Central Elect,Ceiling Fans,Double Pane Windows,Heat Cntrl Electric,Heat Pump Air To Air,Water Heater - Elect |
| INTERIOR | Breakfast Bar,Floor Vinyl,Lighting Recessed,Owner's Closet,Pantry,Pull Down Stairs,Washer/Dryer Hookup,Window Treatment All |
| EXTERIOR | Fenced Back Yard,Fenced Privacy,Lawn Pump,Patio Covered,Rain Gutter,Sprinkler System |
| ROOM DIMENSIONS | Great Room : 32.6 x 21.2 Kitchen : 23 x 13.3 Master Bedroom : 16.2 x 14.1 Bedroom : 12.9 x 10.8 Bedroom : 12.6 x 10.11 Bedroom : 14.9 x 10.4 Covered Porch : 15 x 13 |
Schools
Location & Map
North Hwy 85, past High School and Winn Dixie. Left on Lake Silver Rd, then stay on Lake Silver Rd then right on Belmont Dr into Highlands Sub-division on the right. Home is on the corner of Belmont and Rutgers.

