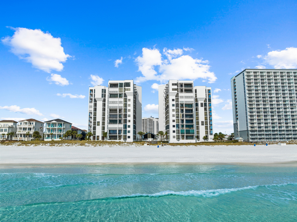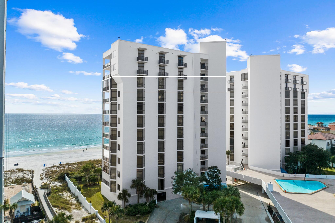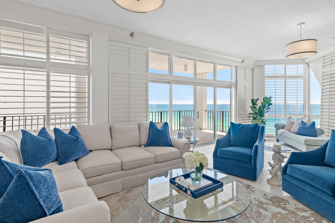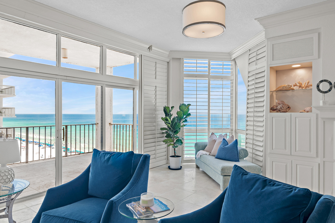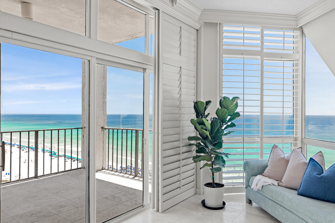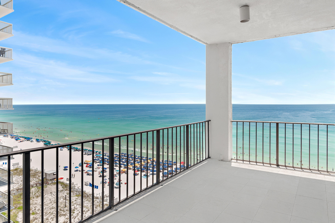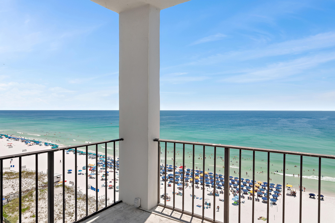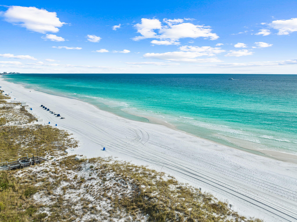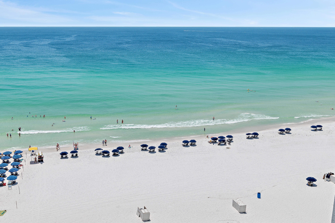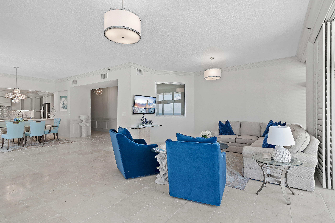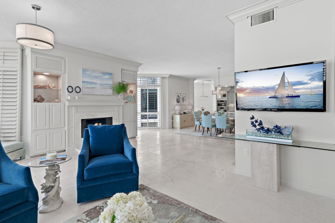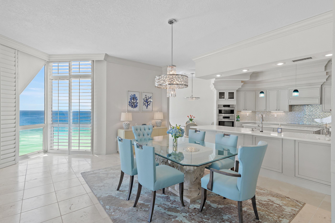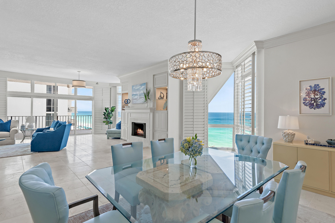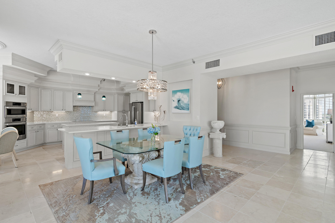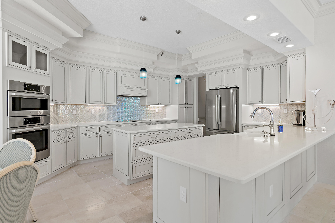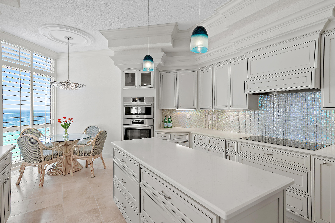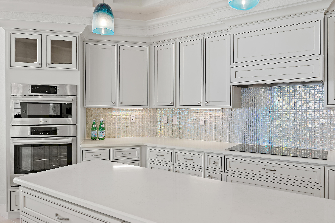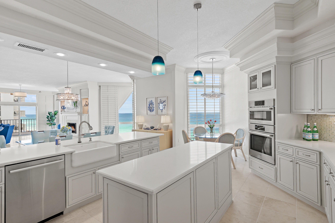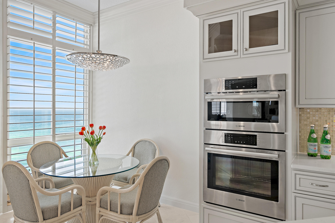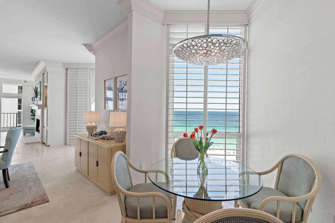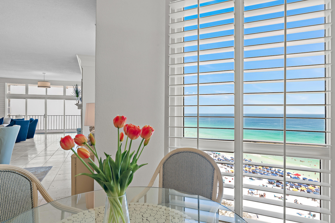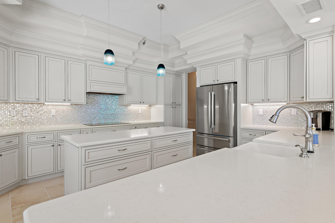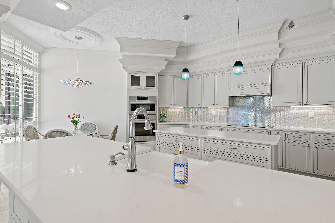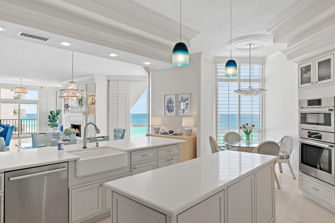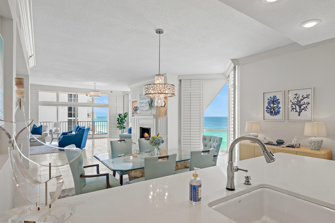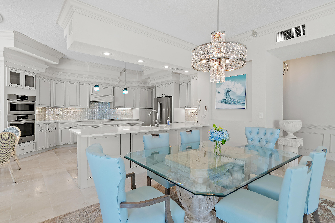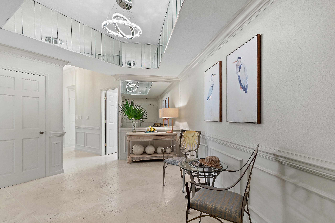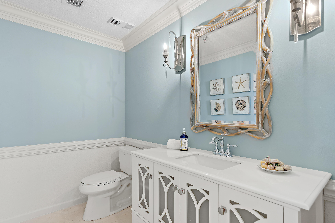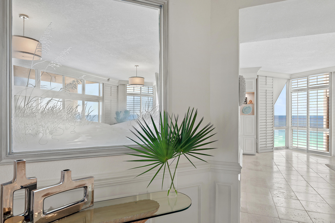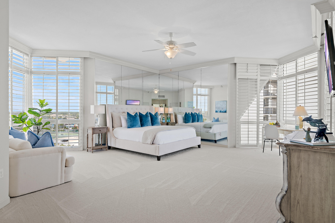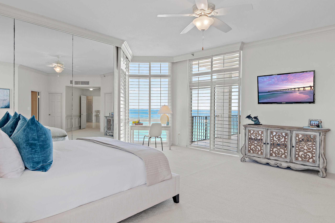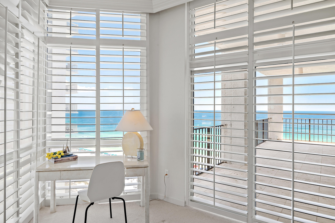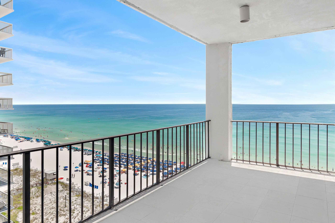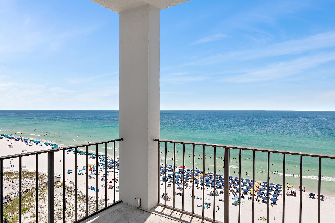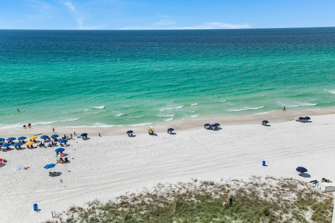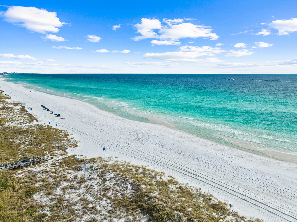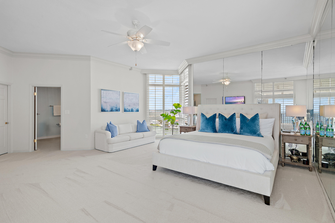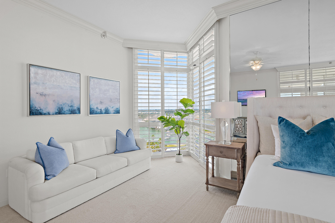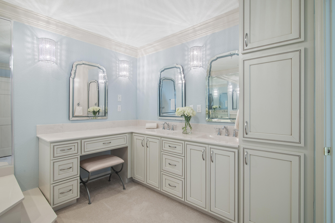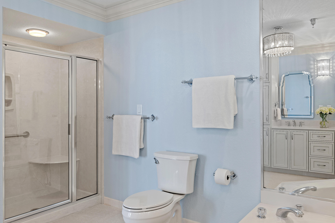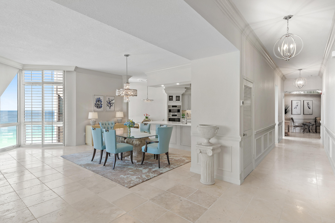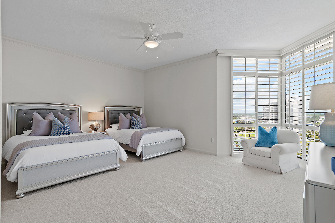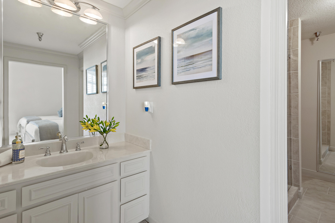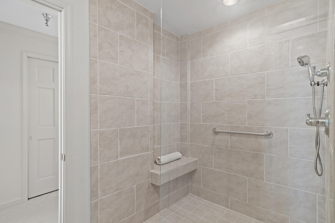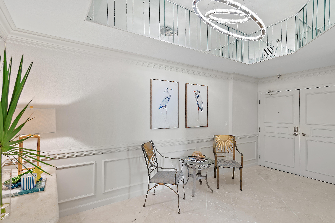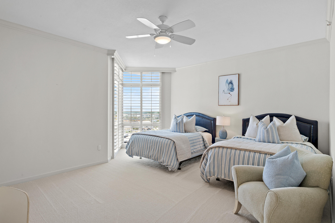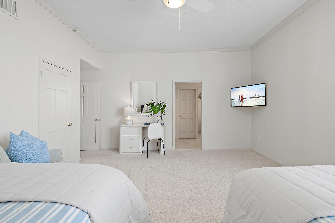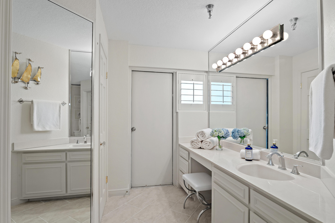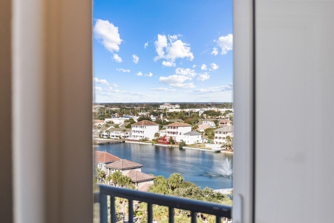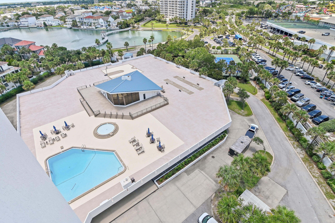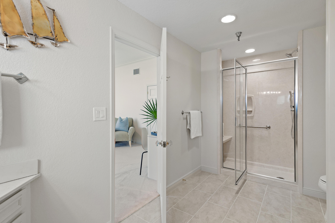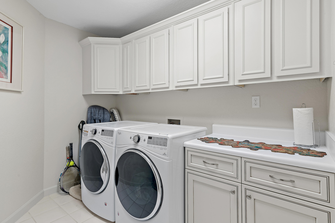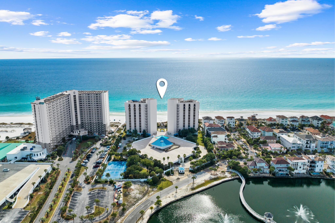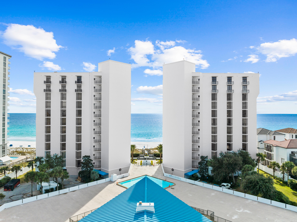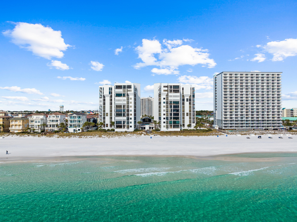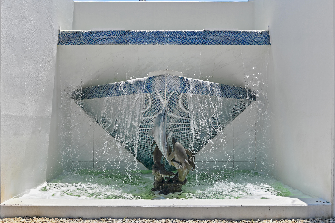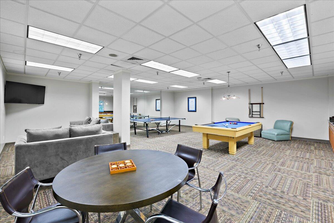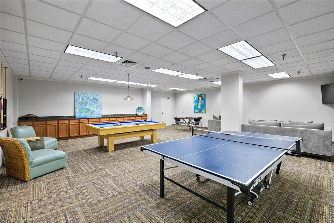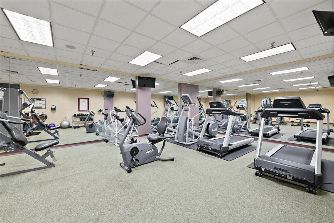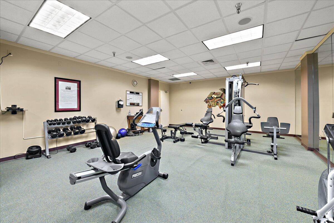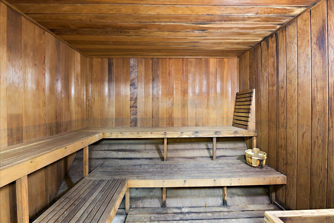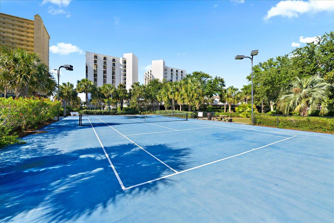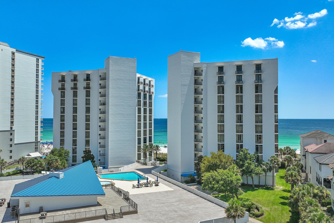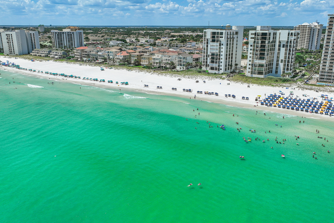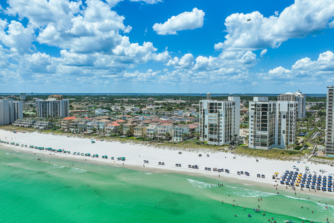Destin, FL 32541
Property Inquiry
Contact Robert Augustine about this property!
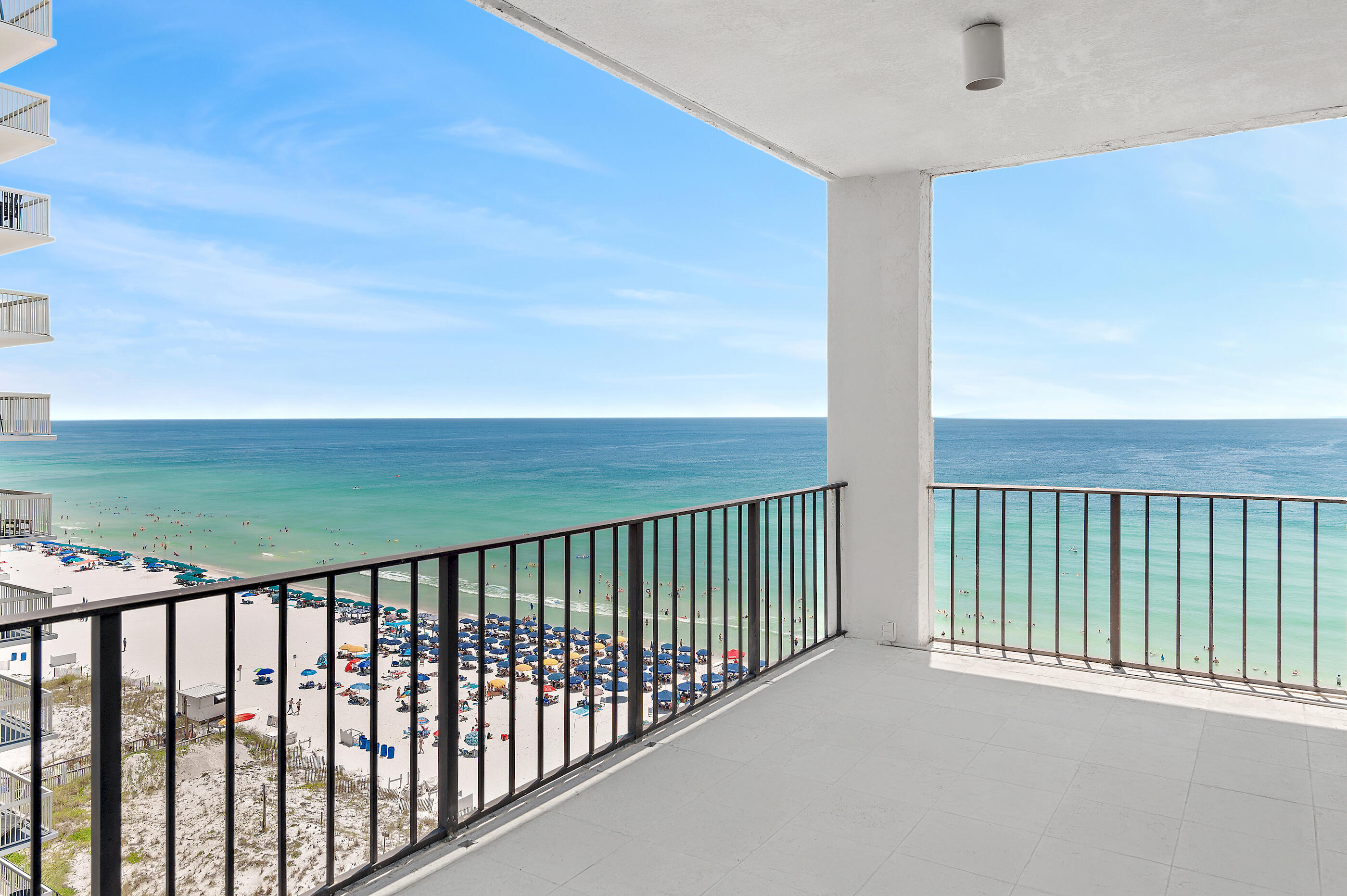
Property Details
This impressive gulf-front three-bedroom residence sprawling half of the 10th floor is the epitome of private coastal living and has been recently refreshed by the team at Lusso Interiors. The expansive main living and dining areas offers sweeping 180-degree views of the turquoise hued waters effectively blurring the line between indoors and out A beautifully remodeled chef's kitchen encompasses custom cabinetry, dual kitchen islands, sleek quartz countertops, and luxury appliance package. Step out to the expansive, nearly 300SF balcony which is the perfect place to admire the new palate of mesmerizing hues emitted by the renowned Emerald Coast sunsets each night. Synonymous with relaxation, the bright and airy main suite is a true oasis boasting floor to ceiling windows with gorgeous gulf views , a seating area, nook for a desk area, and dual walk-in wardrobes. The sumptuous ensuite features dual vanities, a soaking tub and a separate walk-in shower. Flooded with natural light, the two junior suites are each generous in size, boasting two queen-sized beds, beautiful views and are paired with spa-like en-suites and walk-in wardrobes, with one offering a private terrace overlooking the Dunes of Destin Lake and surrounding topography.
When it comes to ultra-luxe Gulf front living, the allure and stature of Regency Towers remains unrivaled. The intimate non-rental community is tucked away behind the private gated entrance and bordered by lush vegetation reigning on nearly five acres and over 300 feet of private beach frontage. The sought-after low density complex affords residents with world-class amenities including concierge services, on-site security, covered parking, club house, game room, fitness center, dual saunas, pool, pickle ball court, basketball court, shuffleboard, private beach frontage, and a dedicated climate-controlled storage area for each residence. Inquire today to arrange a private viewing and start living the coastal lifestyle you deserve!
| UNIT # | 6101 |
| COUNTY | Okaloosa |
| SUBDIVISION | REGENCY TOWERS |
| PARCEL ID | 00-2S-22-217G-0000-6101 |
| TYPE | Condominium |
| STYLE | N/A |
| ACREAGE | 0 |
| LOT ACCESS | N/A |
| LOT SIZE | N/A |
| HOA INCLUDE | Accounting,Ground Keeping,Insurance,Management,Master Association,Recreational Faclty,Repairs/Maintenance,Security,Sewer,Trash,TV Cable,Water |
| HOA FEE | 8050.92 (Quarterly) |
| UTILITIES | Electric,Phone,Public Sewer,Public Water,TV Cable |
| PROJECT FACILITIES | BBQ Pit/Grill,Beach,Community Room,Deed Access,Dumpster,Elevators,Exercise Room,Fishing,Game Room,Gated Community,No Rental,Pavillion/Gazebo,Pets Allowed,Picnic Area,Pool,Sauna/Steam Room,Short Term Rental - Not Allowed,Tennis,Waterfront |
| ZONING | N/A |
| PARKING FEATURES | N/A |
| APPLIANCES | Cooktop,Dishwasher,Disposal,Dryer,Fire Alarm/Sprinkler,Freezer,Ice Machine,Microwave,Oven Self Cleaning,Range Hood,Refrigerator W/IceMk,Smoke Detector,Stove/Oven Electric,Washer |
| ENERGY | AC - 2 or More,AC - Central Elect,Ceiling Fans,Double Pane Windows,Heat Cntrl Electric,Heat High Efficiency,Storm Doors,Storm Windows,Tinted Windows,Water Heater - Elect |
| INTERIOR | Ceiling Raised,Furnished - All,Kitchen Island,Lighting Recessed,Newly Painted,Owner's Closet,Renovated,Wallpaper,Wet Bar,Window Treatmnt Some |
| EXTERIOR | Balcony |
| ROOM DIMENSIONS | Foyer : 15 x 11 Bedroom : 18 x 15 Bedroom : 18 x 15 Master Bedroom : 25 x 19 Kitchen : 24 x 15 Living Room : 35.8 x 29 Laundry : 10 x 8 |
Schools
Location & Map
From Hwy 98 E, head south on Sandprint Drive, go around the lake and take the first left where the 2 white towers behind private gates are. Unit is in Building 6, left side, 10th floor.


