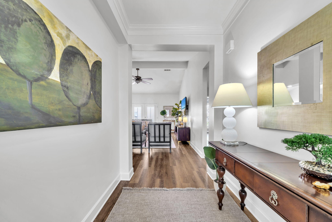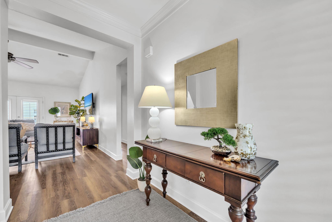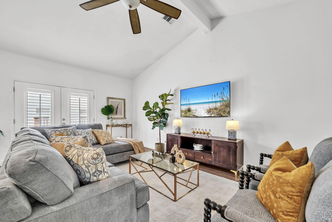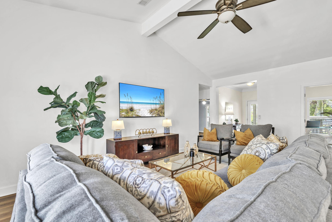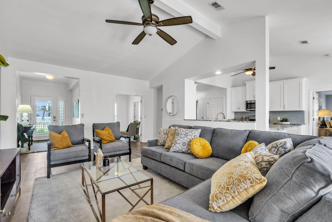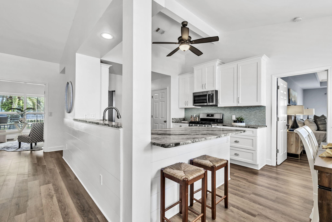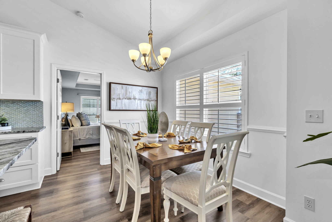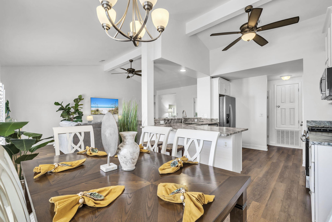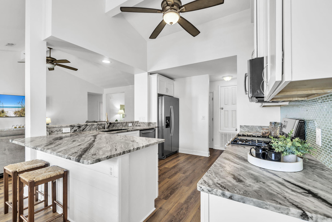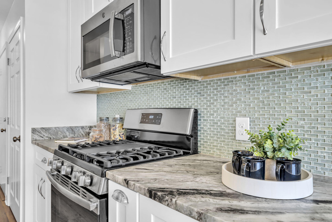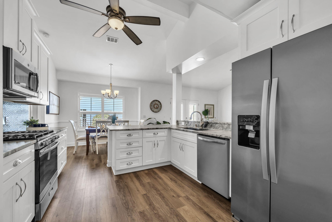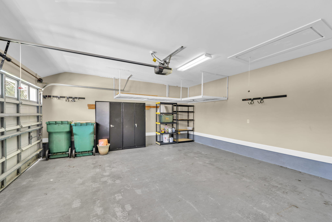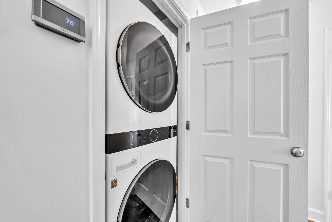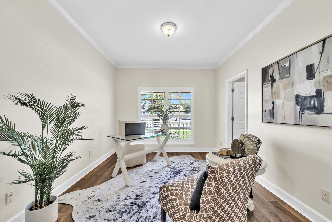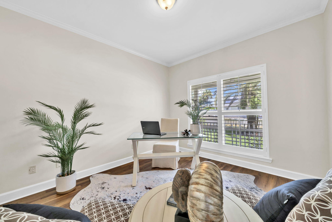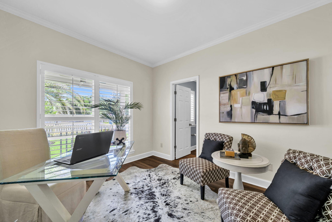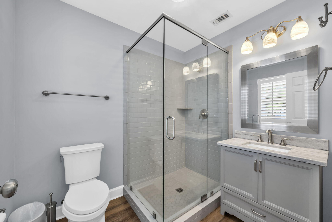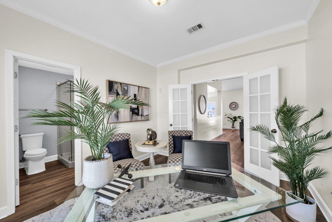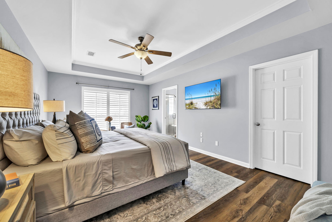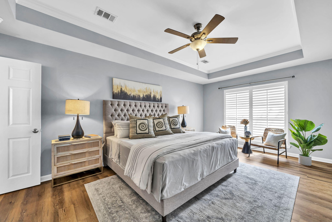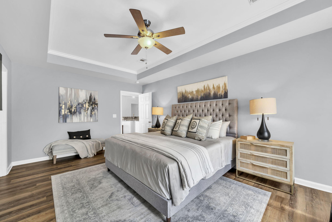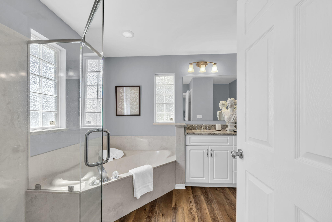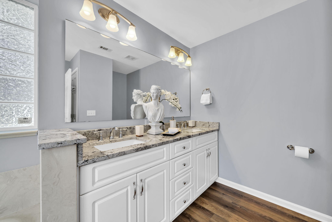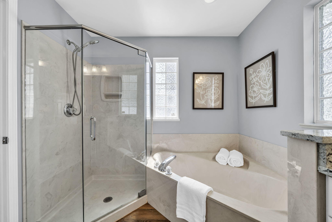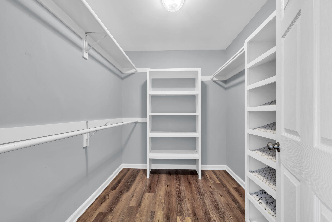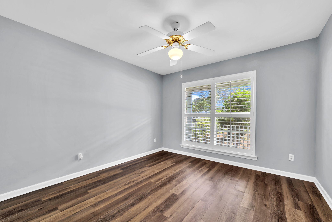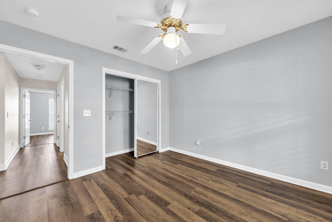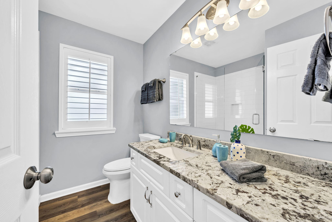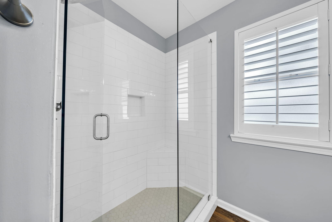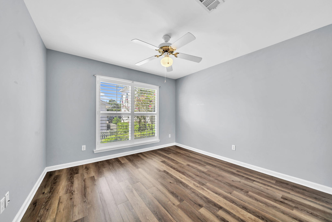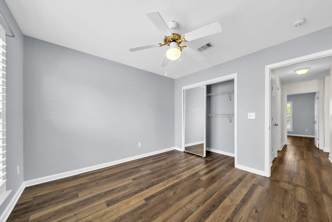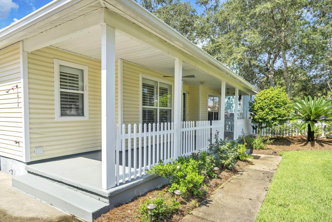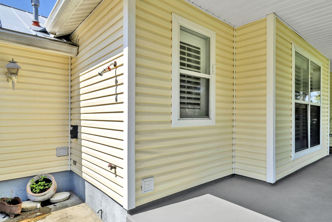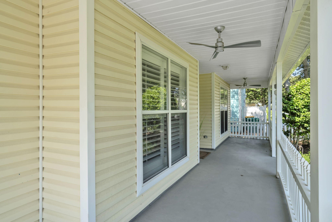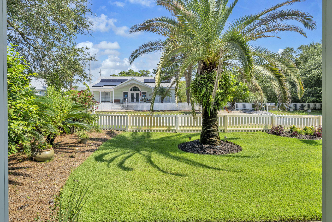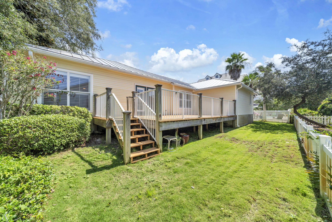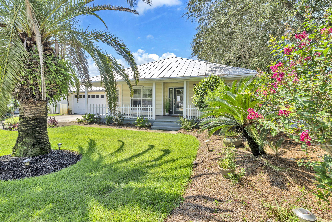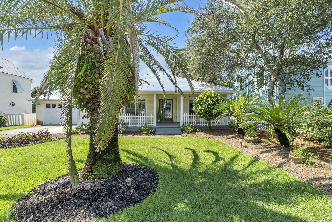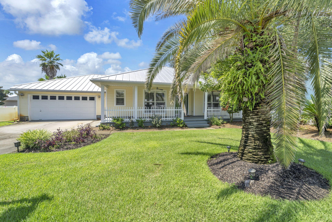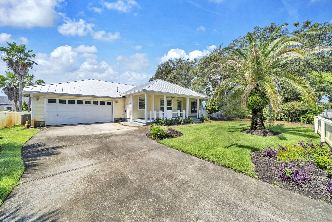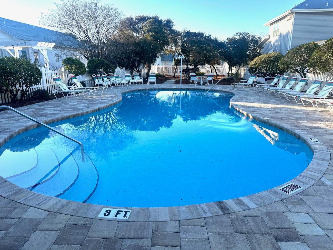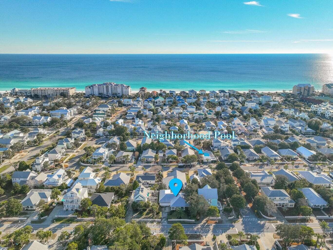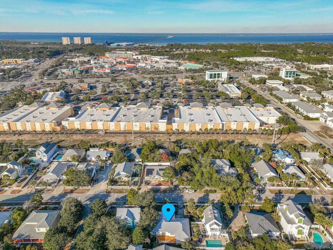Destin, FL 32541
Property Inquiry
Contact John Lavin about this property!
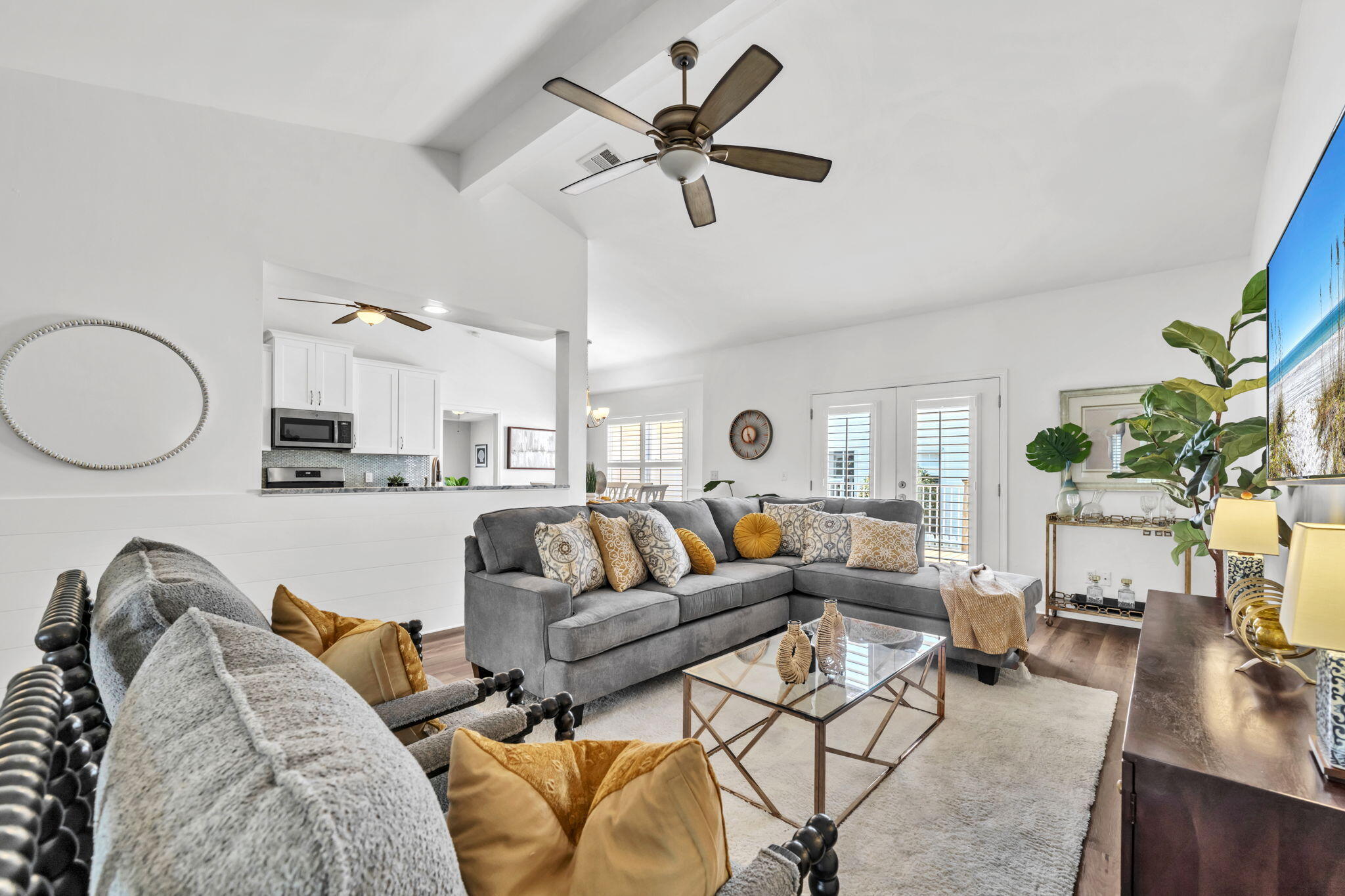
Property Details
Far from a beach cottage, this spectacular home offers sophisticated elegance blended with beautiful coastal appeal, located in the heart of Crystal Beach. Walking distance to the beach, shopping, and restaurants, this prime location is perfect for anyone seeking a lifestyle of comfort and luxury.Inside, you'll find a thoughtfully designed layout featuring high-end finishes and modern touches throughout. The spacious living areas are flooded with natural light, complemented by stylish detailing and contemporary flooring. The kitchen boasts granite countertops, stainless steel appliances, and custom cabinetry, making it ideal for entertaining and everyday living.The master suite is a true sanctuary, featuring a luxurious ensuite bathroom and a generous walk-in closet. Additional highlights include a 2019 metal roof, November 2025 HVAC system and a beautifully landscaped yard perfect for outdoor gatherings or relaxing evenings. This home is a perfect residence, 2nd home or short/long term rental income producer! Rental Projections and confirmed comps are estimating $110000 to $120000 annually. Office has it's own ensuite and can be converted to a 4th bedroom. The home has been professionally staged and the furniture does not convey in the sale.
| COUNTY | Okaloosa |
| SUBDIVISION | CRYSTAL BEACH COTTAGES |
| PARCEL ID | 00-2S-22-0583-0000-0090 |
| TYPE | Detached Single Family |
| STYLE | Beach House |
| ACREAGE | 0 |
| LOT ACCESS | County Road |
| LOT SIZE | 69x69x69x75 |
| HOA INCLUDE | N/A |
| HOA FEE | 1198.30 (Annually) |
| UTILITIES | Electric,Public Sewer,Public Water |
| PROJECT FACILITIES | Pool,Short Term Rental - Allowed |
| ZONING | Resid Single Family |
| PARKING FEATURES | Garage Attached |
| APPLIANCES | Auto Garage Door Opn,Dishwasher,Disposal,Dryer,Freezer,Microwave,Range Hood,Refrigerator,Stove/Oven Electric,Washer |
| ENERGY | AC - Central Elect,Ceiling Fans,Double Pane Windows,Heat Cntrl Electric,Water Heater - Elect |
| INTERIOR | Breakfast Bar,Ceiling Crwn Molding,Ceiling Vaulted,Floor Vinyl,Furnished - None,Lighting Recessed,Newly Painted,Pantry,Plantation Shutters,Renovated,Shelving,Washer/Dryer Hookup,Window Treatment All |
| EXTERIOR | Deck Open,Fenced Back Yard,Lawn Pump,Sprinkler System |
| ROOM DIMENSIONS | Living Room : 17 x 15 Kitchen : 18 x 11 Master Bedroom : 12 x 9 Bedroom : 11 x 11 Bedroom : 11 x 11 Office : 11 x 13 |
Schools
Location & Map
From Emerald Coast Parkway, turn south on Hutchison. Take left turn on Luke and home will be on the right.

