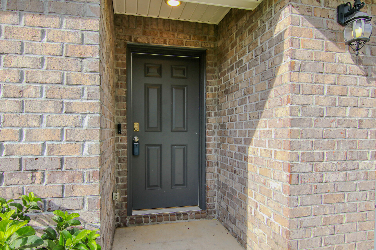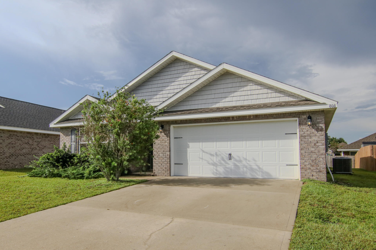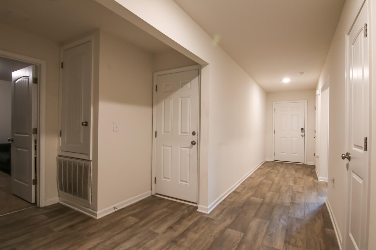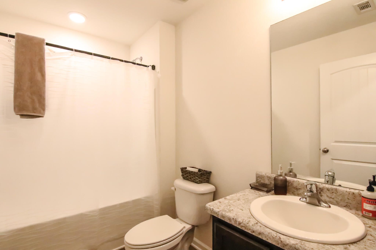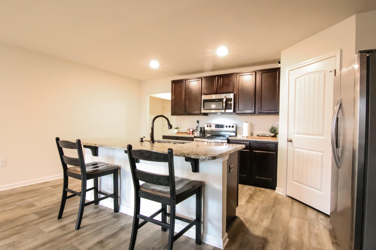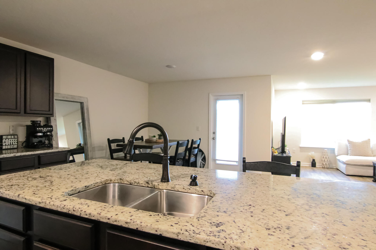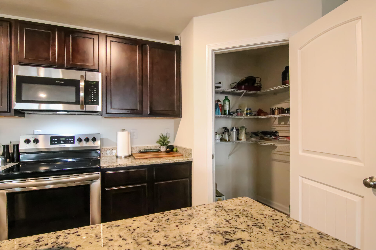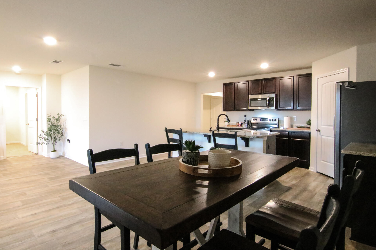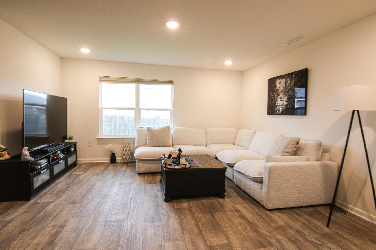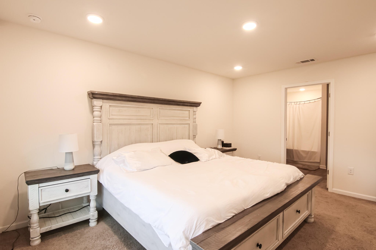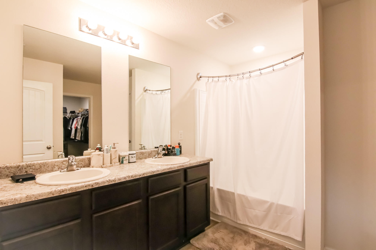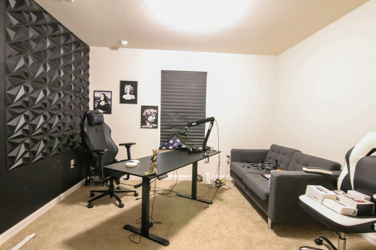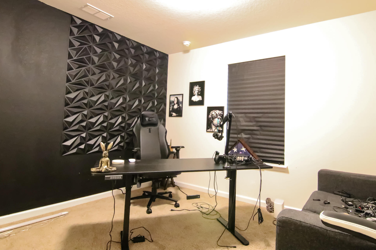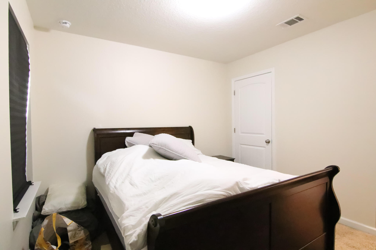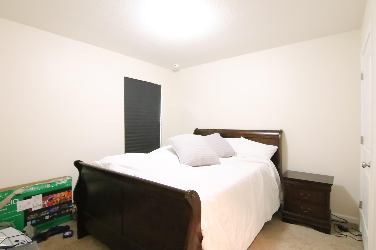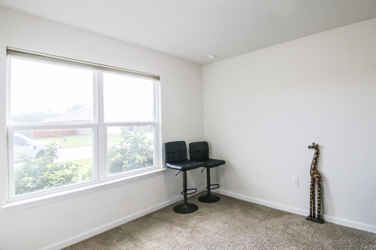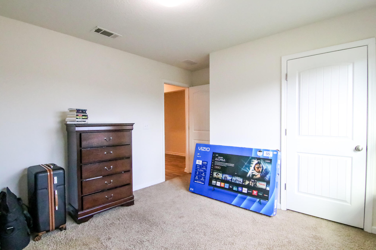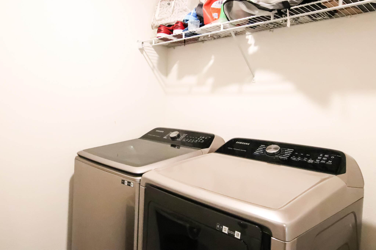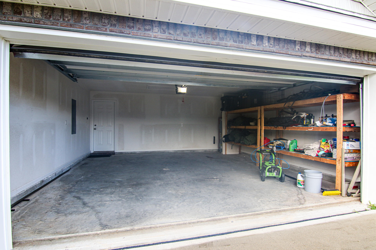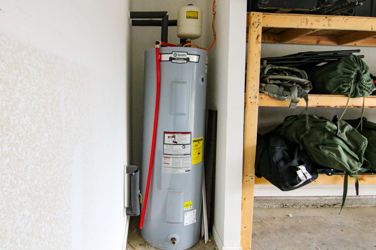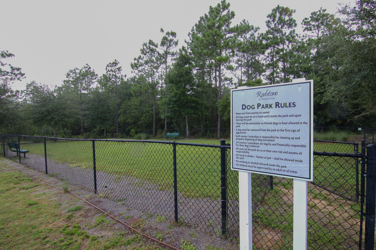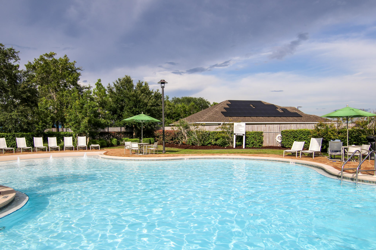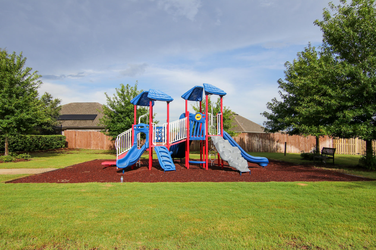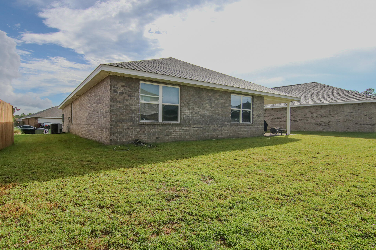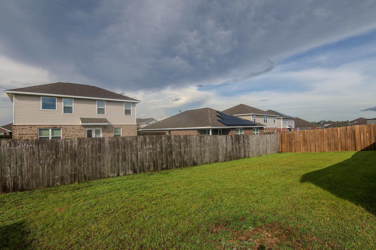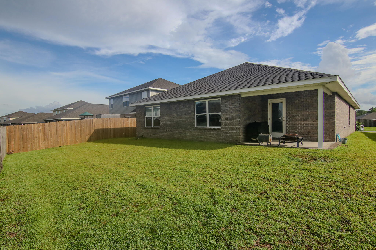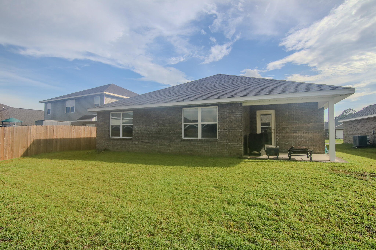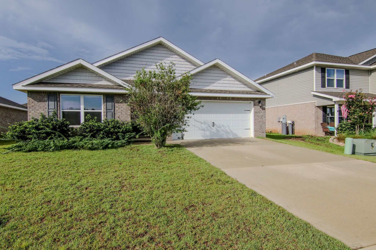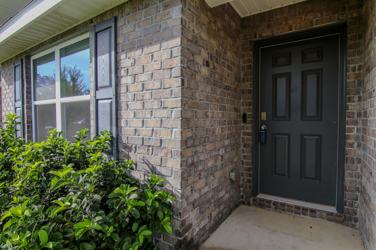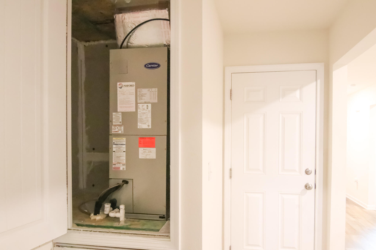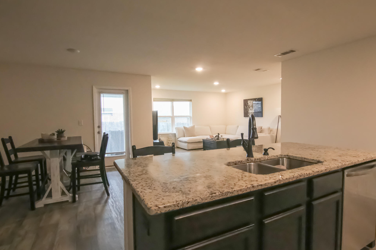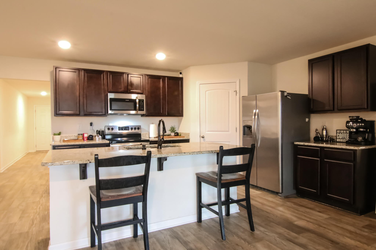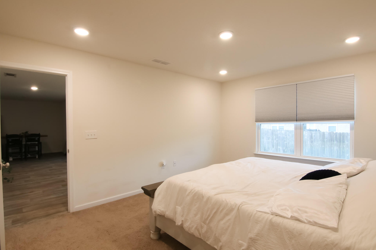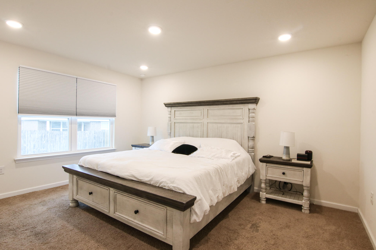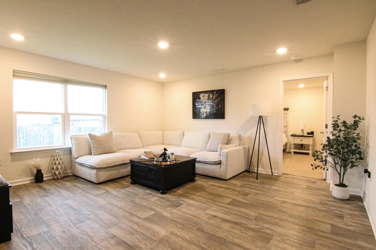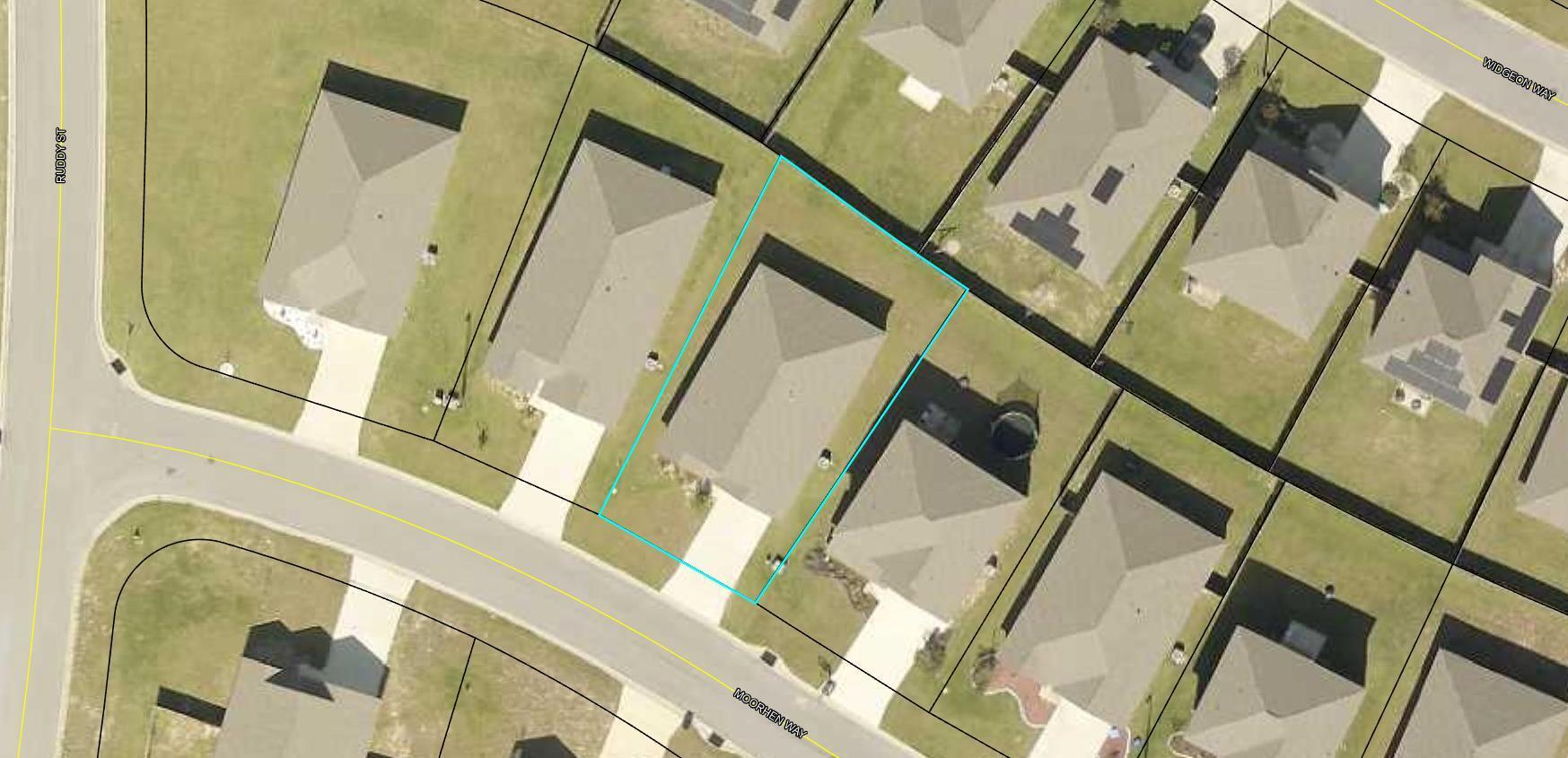Crestview, FL 32539
Property Inquiry
Contact Gloria Carter about this property!
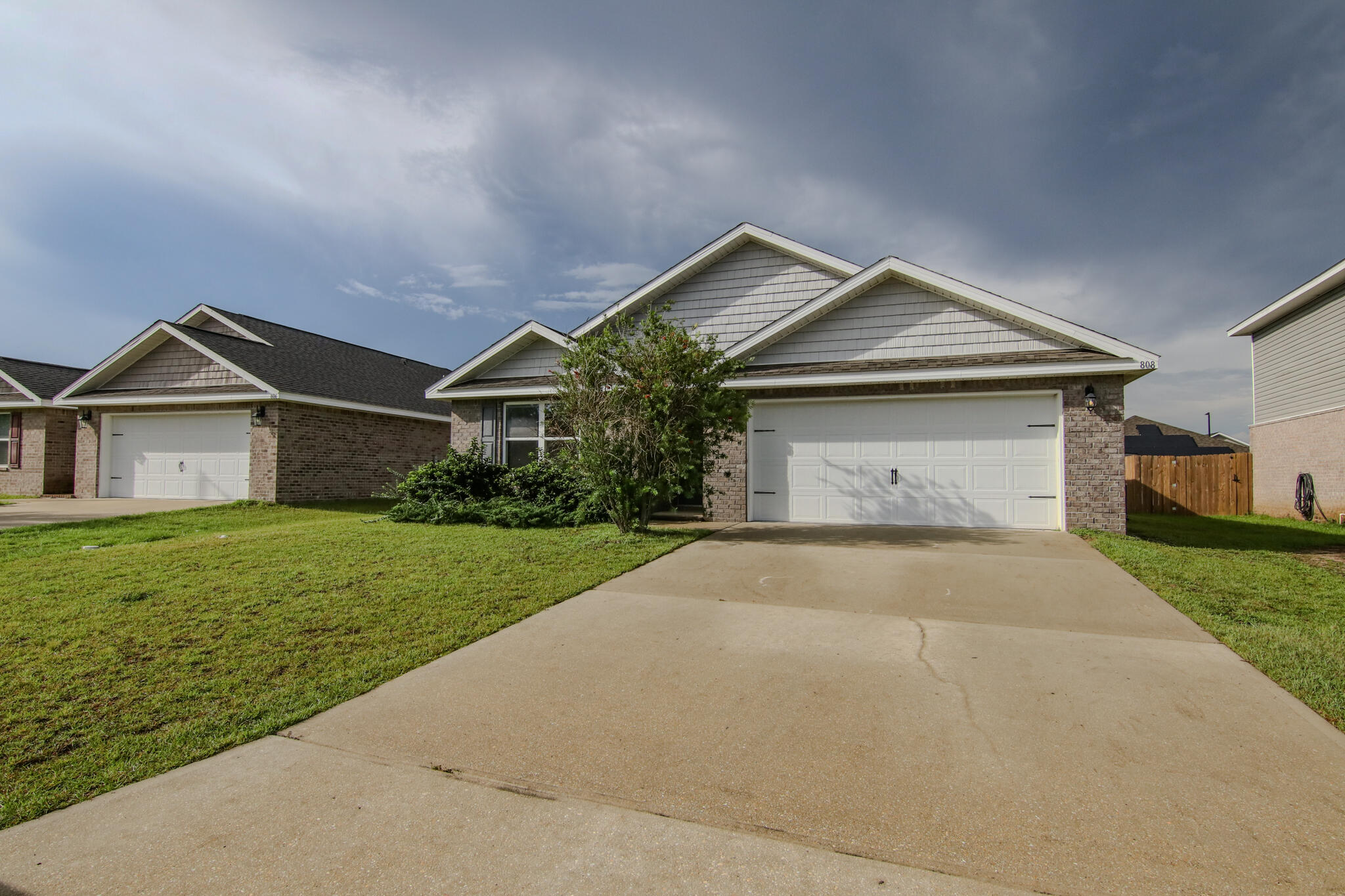
Property Details
Welcome to your all brick, 4 bedroom home with open concept and split floor plan. VA Assumable loan at 5.5% interest rate with low equity. Built in 2019, not in a flood zone and underground utilities equals low home owners insurance. Enjoy a community dog park, pool, playground and large upscale pavilion equipped with open air kitchen and seating for 40. Entertain poolside or in your large open living and dining area that leads out to a fenced back yard. Kitchen has stainless steel appliances, a large pantry and granite island and countertops. Quick move in possible. Seller has a survey and providing a home warranty for peace of mind. Near Duke Field, Hwy 10, trendy eateries, malls with EV hookups and the medical area. Welcome to The Emerald Coast.
| COUNTY | Okaloosa |
| SUBDIVISION | REDSTONE COMMONS PH 3 |
| PARCEL ID | 27-3N-23-1004-0000-2680 |
| TYPE | Detached Single Family |
| STYLE | Traditional |
| ACREAGE | 0 |
| LOT ACCESS | Paved Road |
| LOT SIZE | 52'x117' |
| HOA INCLUDE | Recreational Faclty |
| HOA FEE | 217.29 (Quarterly) |
| UTILITIES | Electric,Public Sewer,Public Water,Underground |
| PROJECT FACILITIES | Pavillion/Gazebo,Playground,Pool |
| ZONING | Resid Single Family |
| PARKING FEATURES | Garage Attached |
| APPLIANCES | Dishwasher,Microwave,Stove/Oven Electric,Warranty Provided |
| ENERGY | AC - Central Elect,Ceiling Fans,Double Pane Windows,Heat Cntrl Electric,Water Heater - Elect |
| INTERIOR | Floor Laminate,Floor WW Carpet,Kitchen Island,Washer/Dryer Hookup |
| EXTERIOR | Patio Covered,Porch |
| ROOM DIMENSIONS | Living Room : 20 x 16 Kitchen : 18 x 11 Master Bedroom : 15 x 12 Dining Room : 11 x 10 Bedroom : 12 x 11 Bedroom : 12 x 11 Bedroom : 12 x 11 |
Schools
Location & Map
From the intersection of Hwy. 85 and Redstone Ave., travel east on Redstone Ave., approx. 1.2 miles to a right turn onto Kingbird Ln., then right onto Ruddy St., left onto Moorhen Way.

