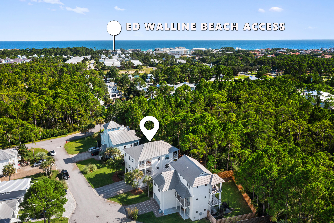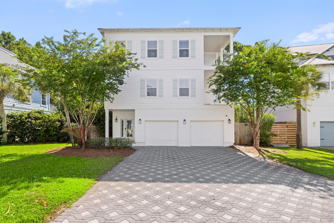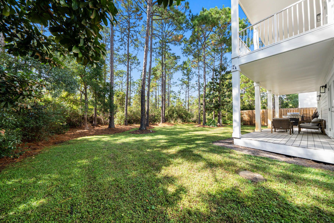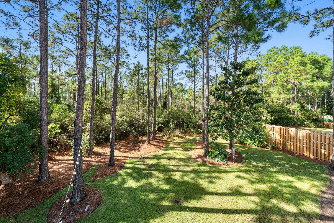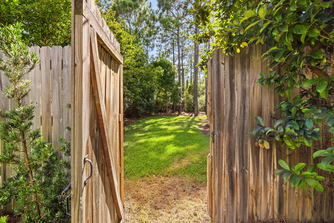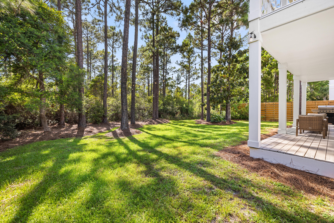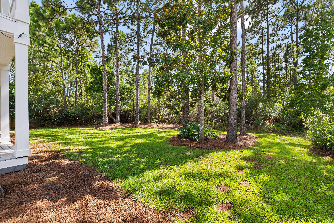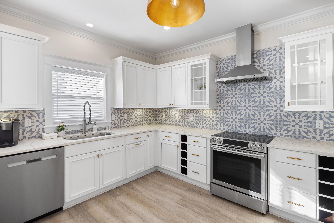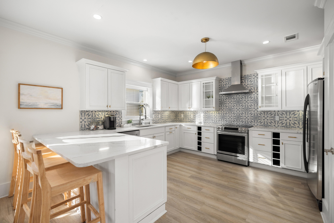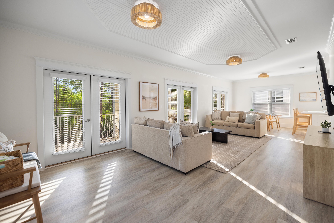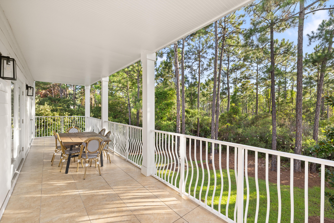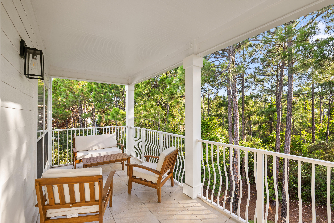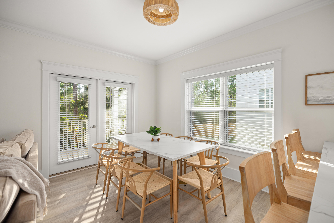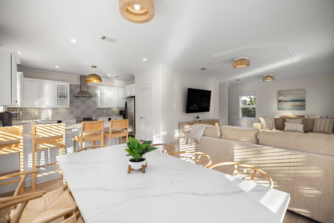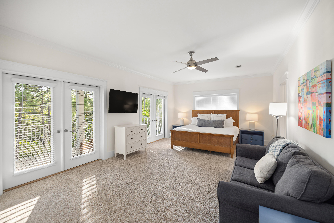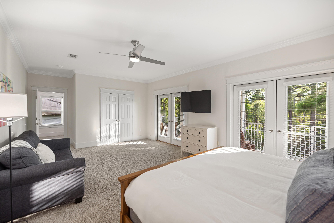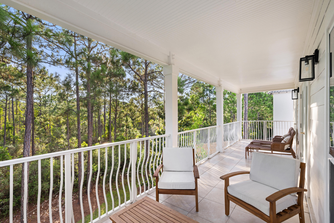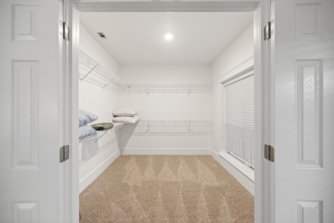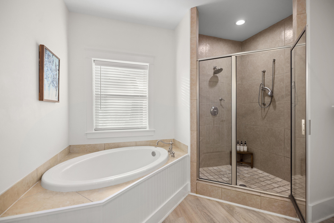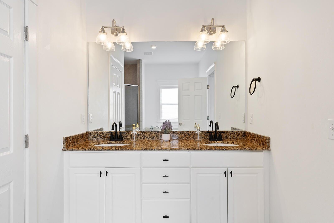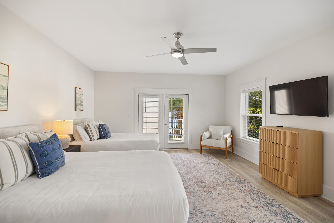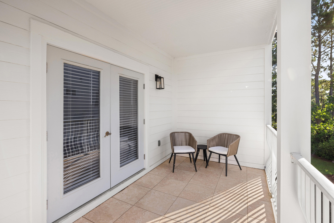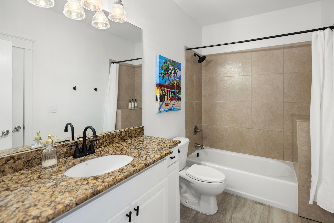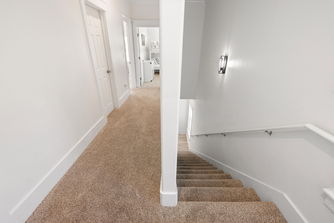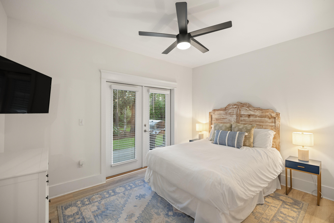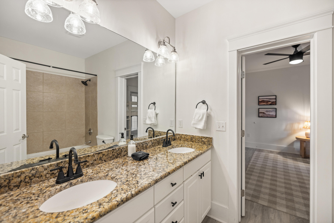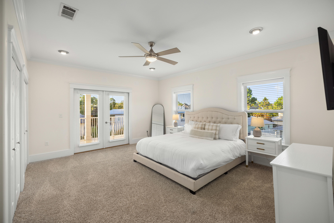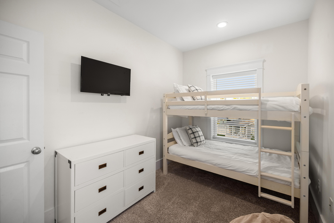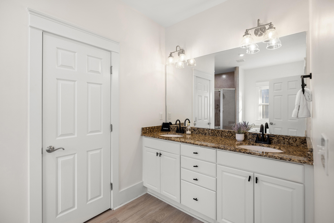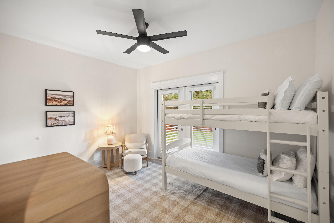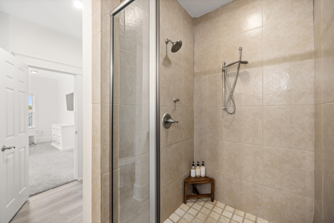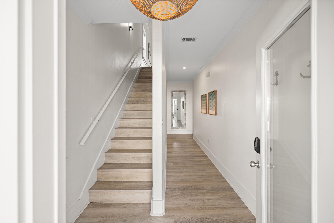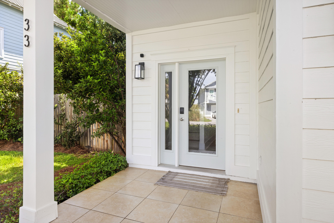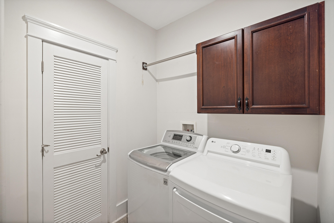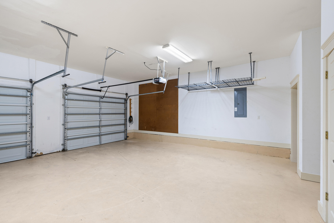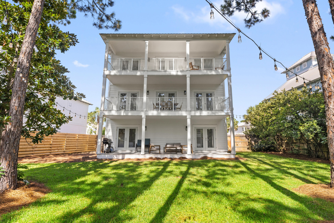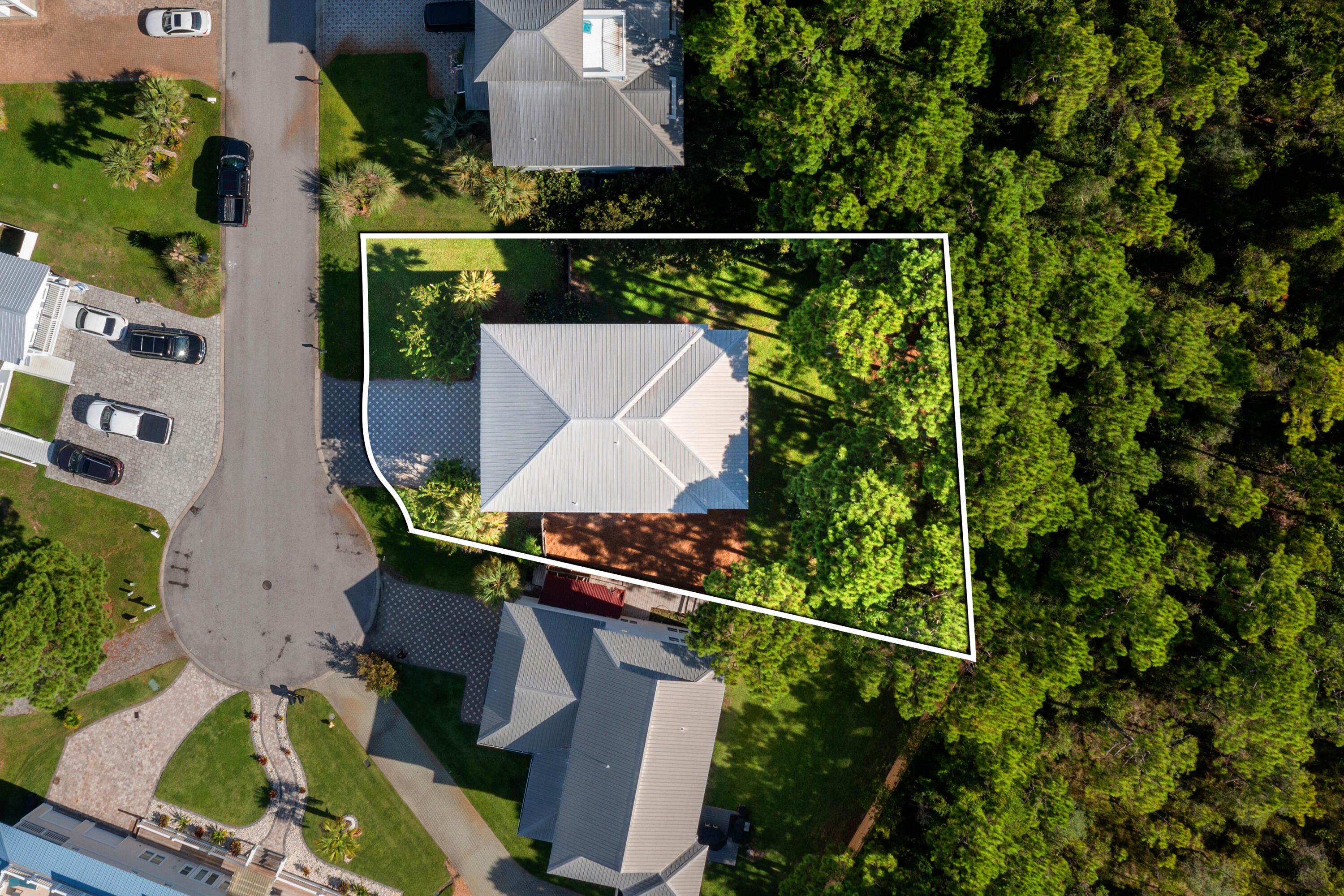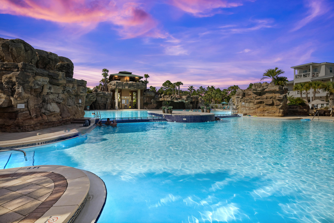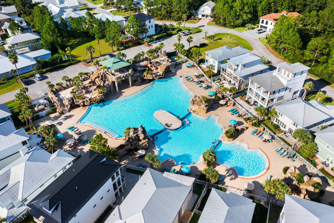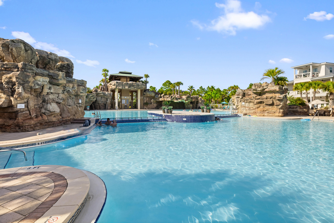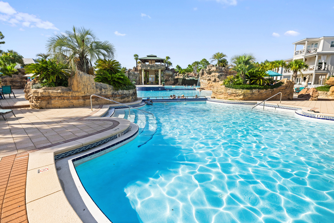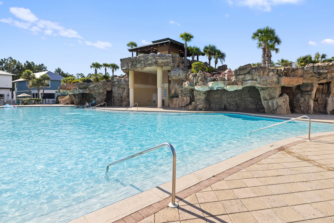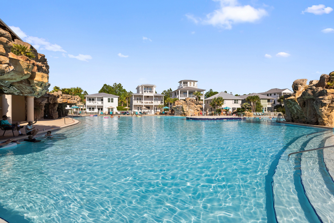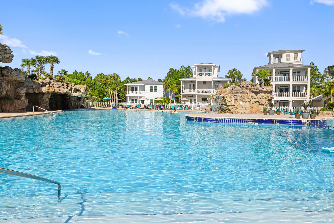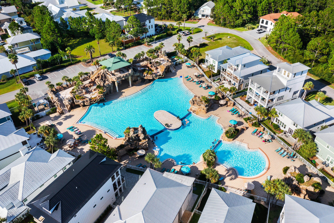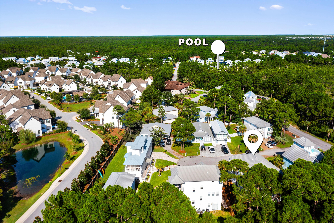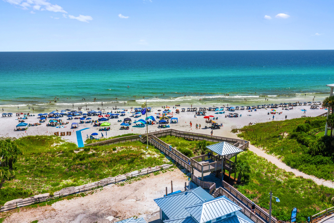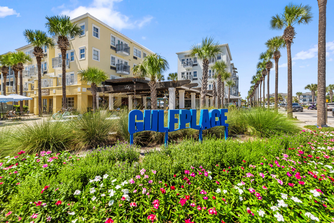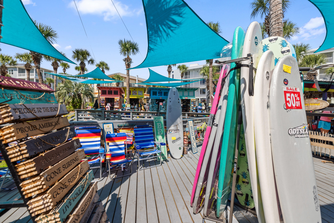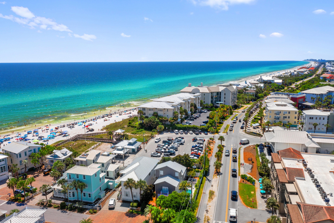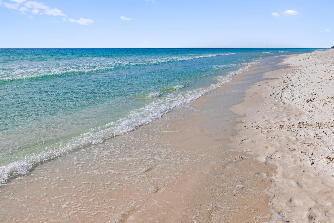Santa Rosa Beach, FL 32459
Property Inquiry
Contact The Richards Group about this property!
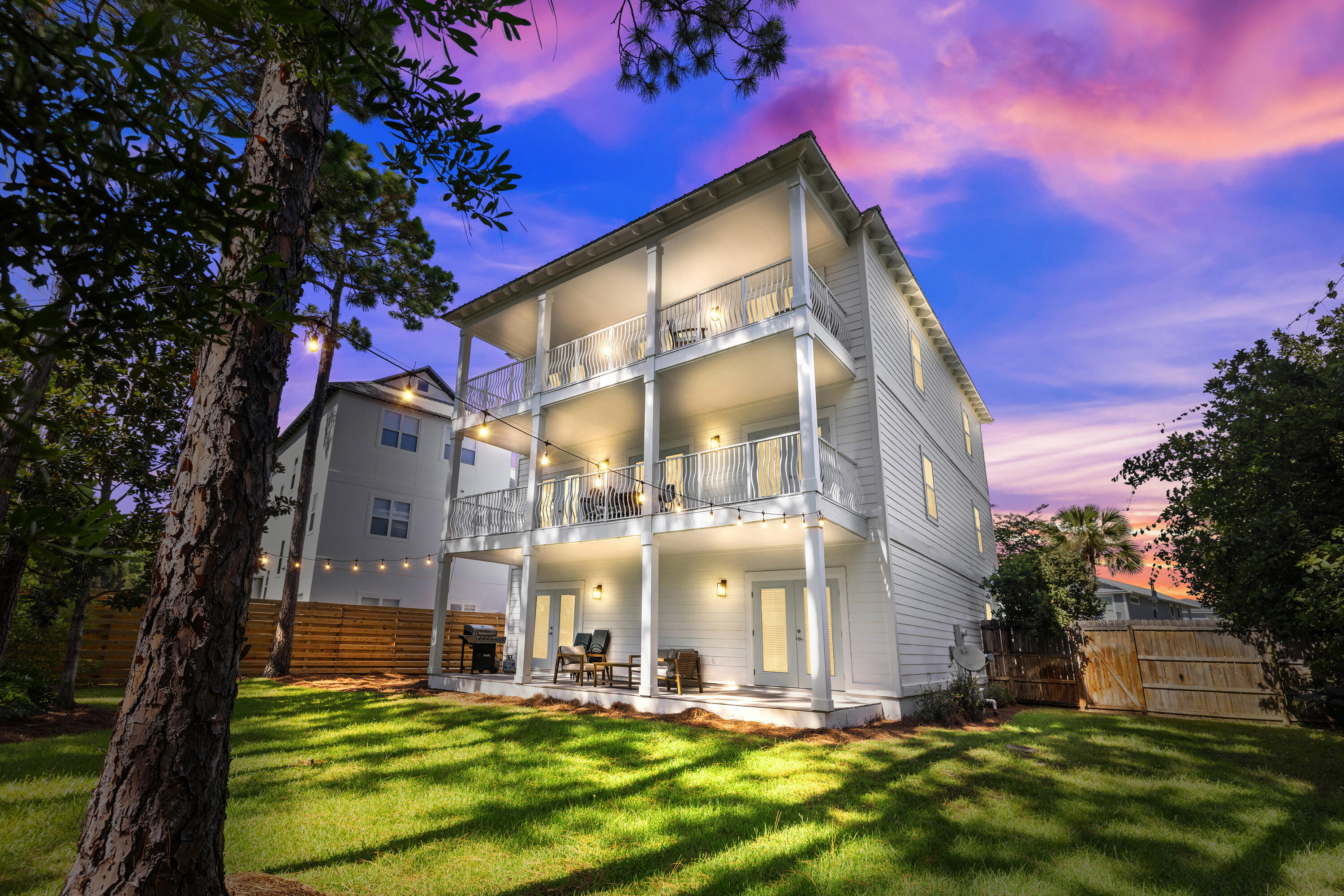
Property Details
Welcome to 33 Cherry Laurel Drive, your dream getaway just minutes from the stunning sugar-white sands of 30A. This spacious six-bedroom home stretches over 3,400 square feet on a cozy 0.26-acre lot, with plenty of room to add a pool if you want! It's perfect whether you're looking for a main home, a vacation spot, or a rental property, and it even comes fully furnished.The place is packed with smart features like dual pane windows, two central AC units, and a smart thermostat to keep things comfy all year round. The recessed lighting and cool architectural touches set the mood just right. On the first floor, you'll find a comfy bedroom and a Jack-and-Jill bathroom that leads to another bedroom and the garage. Head up to the second floor, and you'll find a super chill living and dining area that's perfect for hangouts, along with a modern kitchen that's ready for action.
On the third floor, there's a luxurious master suite with a private porch, where you can enjoy amazing sunset views through the pines. There's also another bunk bedroom up there for extra space.
| COUNTY | Walton |
| SUBDIVISION | CYPRESS BREEZE PLANTATION |
| PARCEL ID | 02-3S-20-34050-000-0090 |
| TYPE | Detached Single Family |
| STYLE | Beach House |
| ACREAGE | 0 |
| LOT ACCESS | Paved Road |
| LOT SIZE | 75 x 138 x 100 x 130 |
| HOA INCLUDE | Accounting,Management,Recreational Faclty,Security |
| HOA FEE | 680.00 (Quarterly) |
| UTILITIES | Electric,Public Sewer,Public Water |
| PROJECT FACILITIES | BBQ Pit/Grill,Gated Community,Pets Allowed,Picnic Area,Playground,Pool,Short Term Rental - Allowed |
| ZONING | Resid Single Family |
| PARKING FEATURES | Garage,Garage Attached |
| APPLIANCES | Auto Garage Door Opn,Dishwasher,Dryer,Microwave,Range Hood,Refrigerator,Refrigerator W/IceMk,Smoke Detector,Washer |
| ENERGY | AC - 2 or More,AC - Central Elect,Ceiling Fans,Double Pane Windows,Heat Cntrl Electric,Ridge Vent,Water Heater - Elect |
| INTERIOR | Floor Tile,Floor WW Carpet,Furnished - All |
| EXTERIOR | Balcony,Deck Covered,Fenced Back Yard,Fenced Privacy,Patio Covered,Porch |
| ROOM DIMENSIONS | Master Bedroom : 19 x 14 Bedroom : 11 x 10 Bedroom : 11 x 10 Living Room : 21 x 14 Bedroom : 18 x 16 Bunk Room : 12 x 8 Bedroom : 1 x 1 Kitchen : 1 x 1 |
Schools
Location & Map
US HWY 98, S County Hwy 393, East on Cypress Breeze dr., Turn left down Cherry Laurel Dr, second house on the left.

