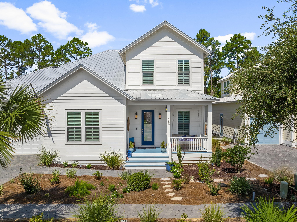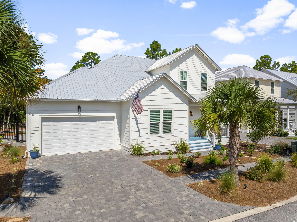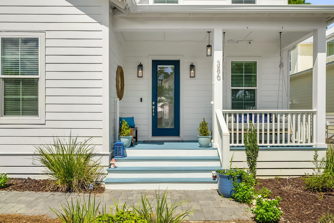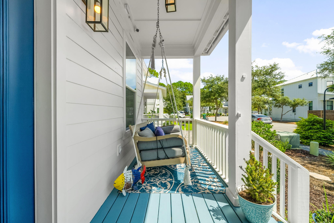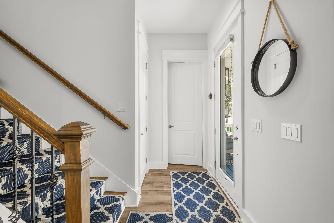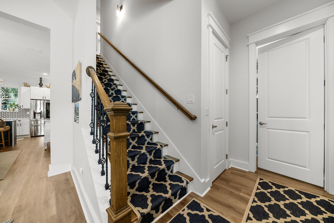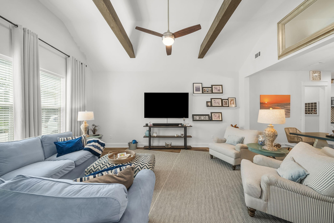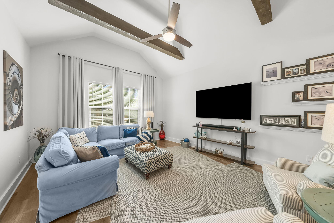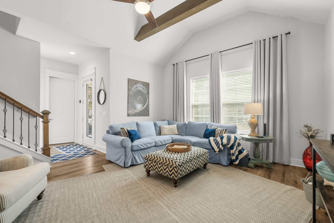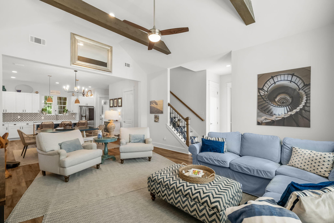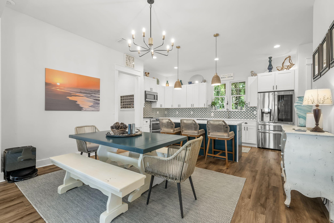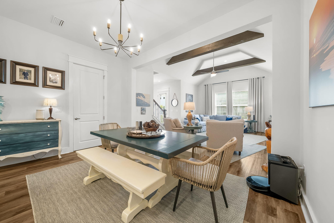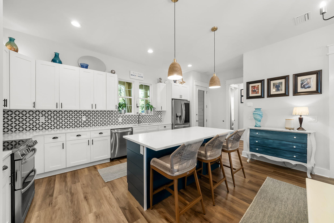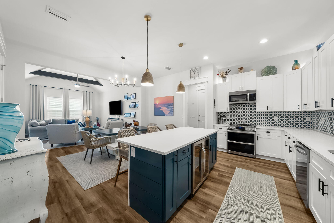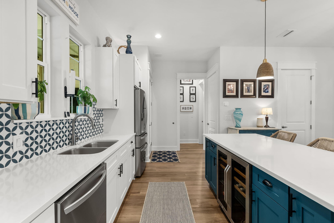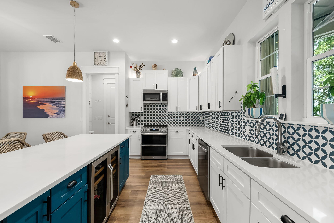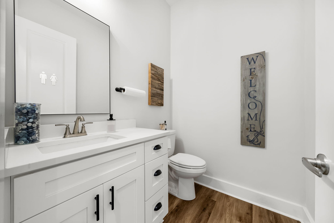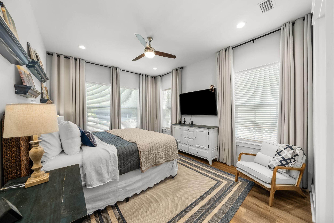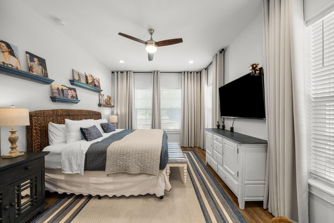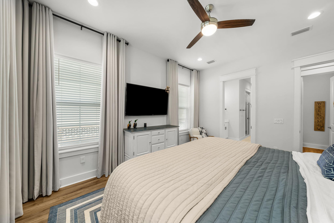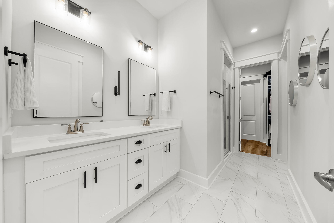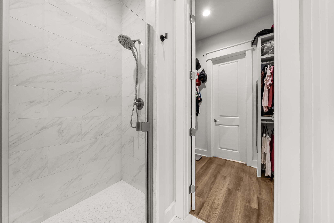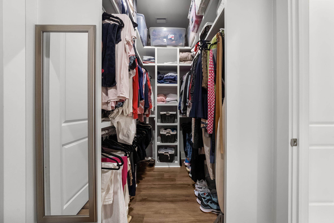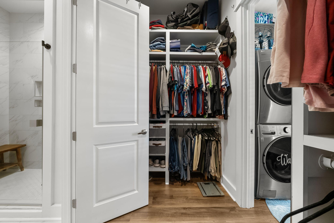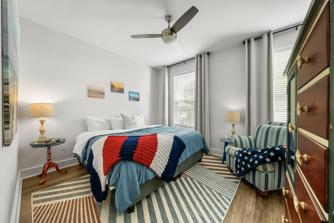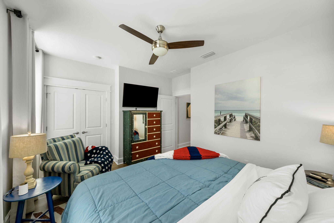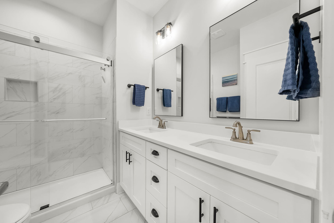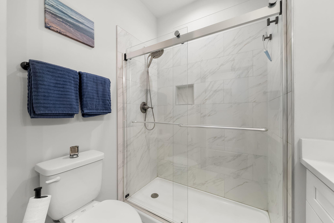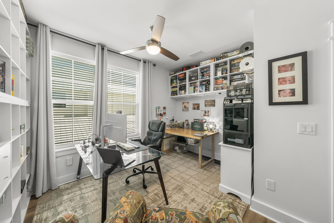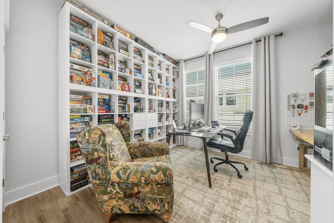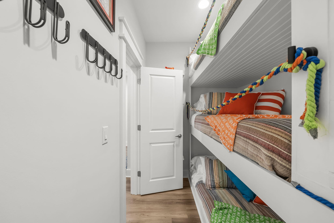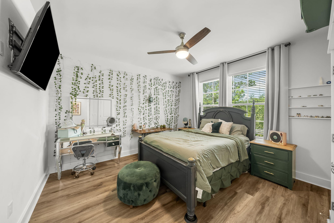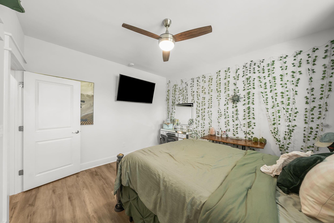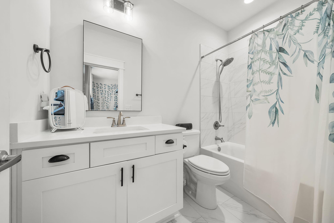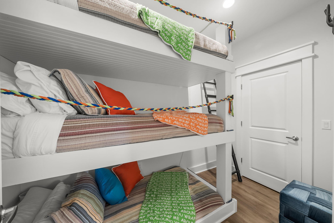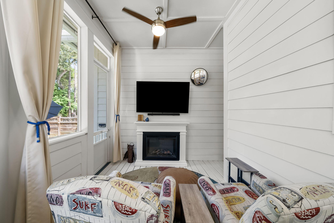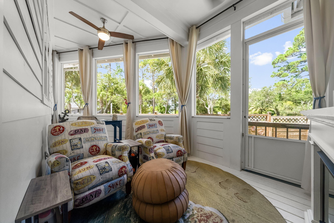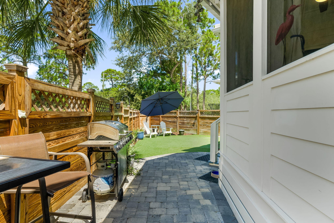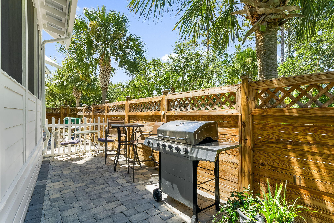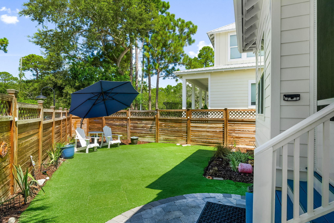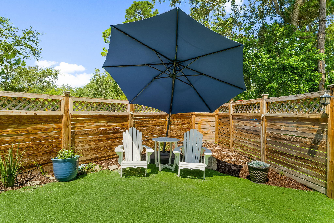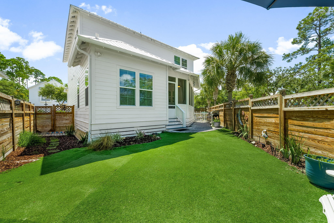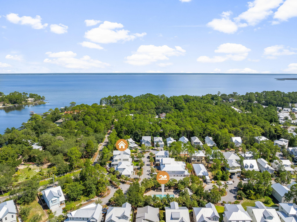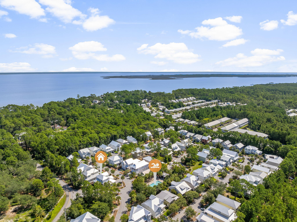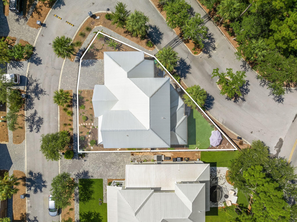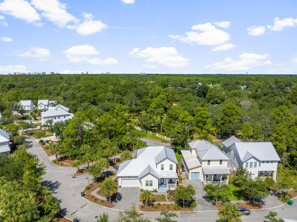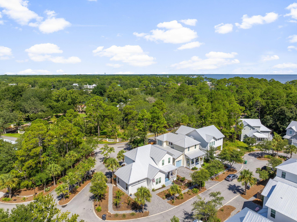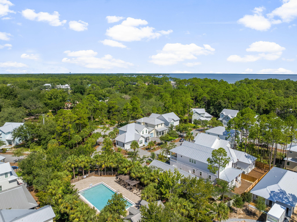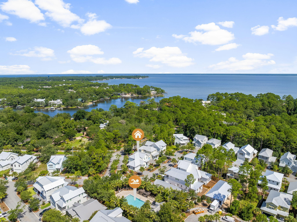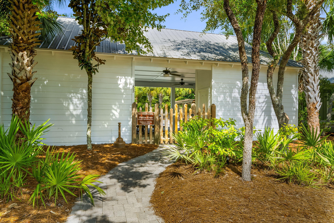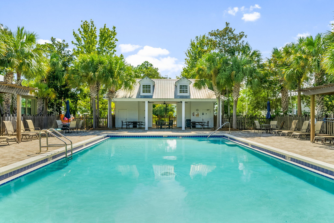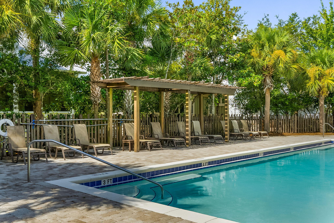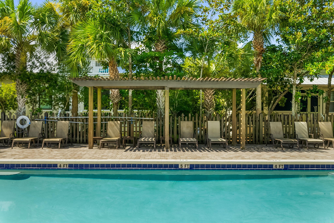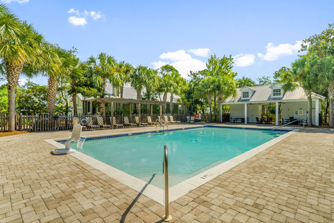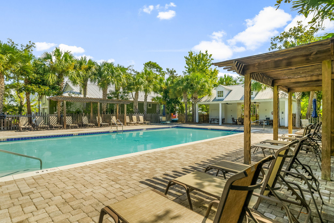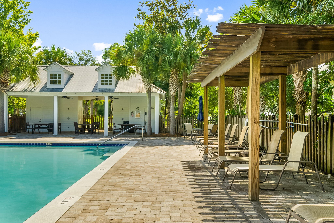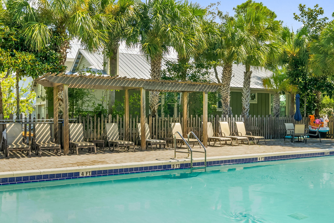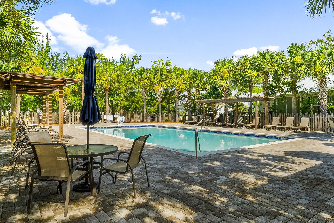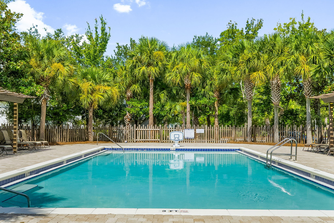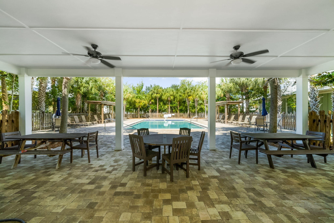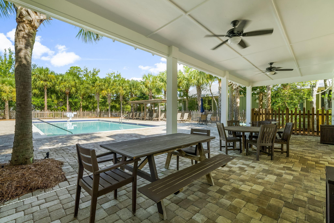Santa Rosa Beach, FL 32459
Property Inquiry
Contact Todd Akins about this property!
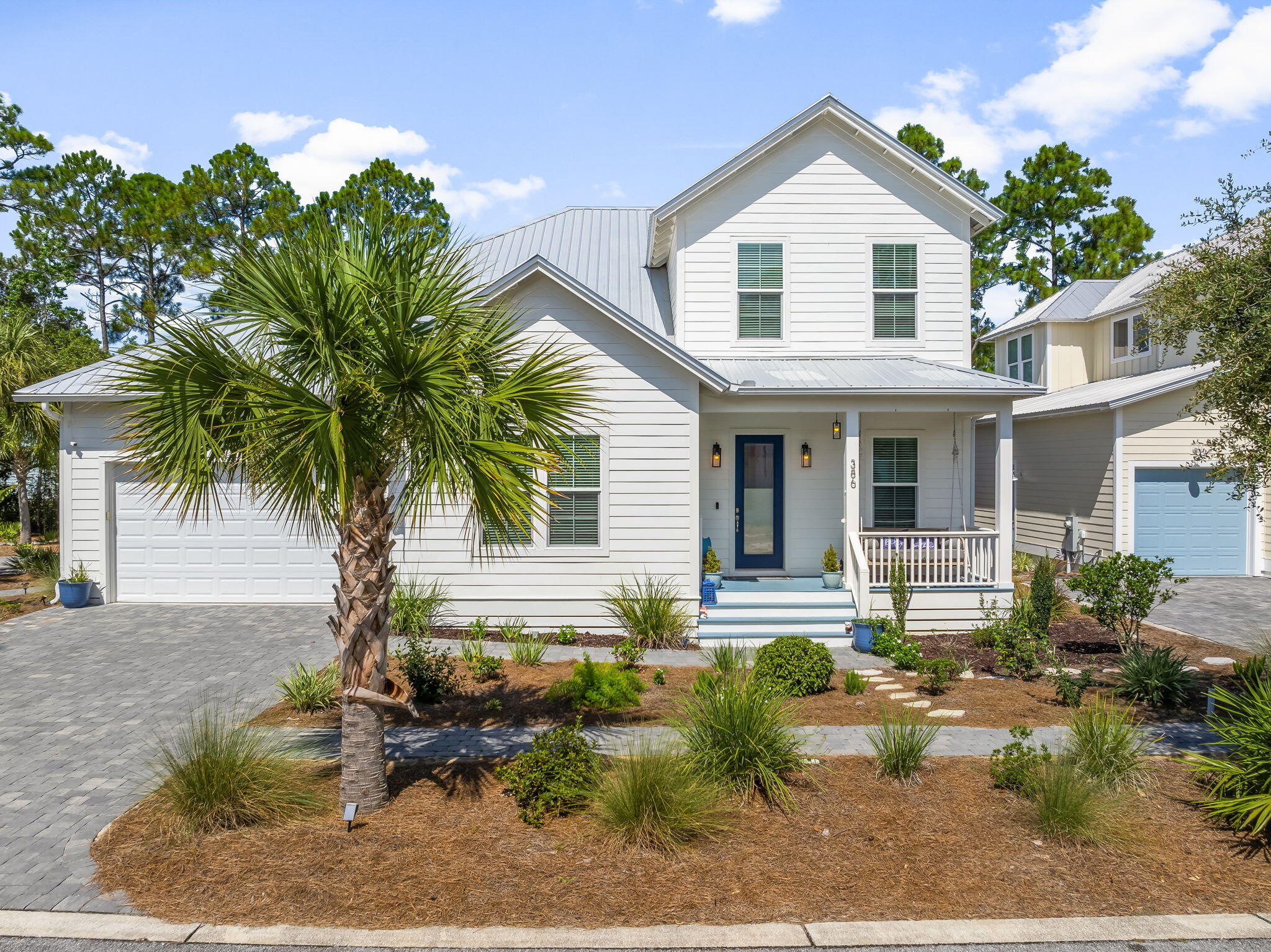
Property Details
Welcome to 386 Marlberry Trace, a beautifully crafted Florida Cottage-style home located in the gated community of Hidden Grove in Santa Rosa Beach. Built in 2022 and offering over 2,500 square feet, this spacious 4-bedroom, 3.5-bath home features a thoughtfully designed floorplan with abundant storage throughout. The main living area showcases soaring vaulted ceilings, creating a bright and open feel, while 10-foot ceilings continue throughout the rest of the main level. The stunning kitchen is a true focal point, featuring an oversized island perfect for gathering and entertaining, ample cabinetry, upgraded appliances throughout including a wine fridge in the island, and modern finishes that blend style and function. Durable luxury vinyl plank flooring and tile in the bathrooms offer both elegance and practicality. The primary suite is conveniently located on the first floor and includes a large walk-in closet, with additional storage options thoughtfully placed throughout the home. You'll also enjoy the oversized two-car garage, which offers even more room for storage, beach gear, or a small workshop. Step outside to a screened in back porch and private backyard oasis ideal for relaxing or hosting guests. The backyard boast easy to keep landscape with astro turf, keeping the yard lush year around, while also having an amazing patio area for grilling out with friends and family. Hidden Grove offers a community pool and gated access for added comfort and security. Just minutes from the bay and the beach, and close to great shopping, dining, and entertainment, this home offers the best of coastal living in one of Santa Rosa Beach's most desirable neighborhoods.
| COUNTY | Walton |
| SUBDIVISION | HIDDEN GROVE |
| PARCEL ID | 19-2S-20-33170-000-0010 |
| TYPE | Detached Single Family |
| STYLE | Beach House |
| ACREAGE | 0 |
| LOT ACCESS | Private Road |
| LOT SIZE | Irregular |
| HOA INCLUDE | Accounting,Management |
| HOA FEE | 406.50 (Quarterly) |
| UTILITIES | Electric,Public Sewer,Public Water |
| PROJECT FACILITIES | Pets Allowed,Pool,Short Term Rental - Not Allowed |
| ZONING | Resid Single Family |
| PARKING FEATURES | Garage Attached |
| APPLIANCES | Auto Garage Door Opn,Dishwasher,Disposal,Dryer,Microwave,Oven Double,Refrigerator,Refrigerator W/IceMk,Smooth Stovetop Rnge,Stove/Oven Electric,Washer,Wine Refrigerator |
| ENERGY | AC - High Efficiency,Heat High Efficiency,Water Heater - Elect |
| INTERIOR | Ceiling Vaulted,Floor Laminate,Floor Tile,Kitchen Island,Lighting Recessed,Pantry,Washer/Dryer Hookup |
| EXTERIOR | Fenced Back Yard,Fenced Privacy,Porch Screened |
| ROOM DIMENSIONS | Master Bedroom : 16 x 12 Kitchen : 10 x 14 Family Room : 14 x 19 Bedroom : 13 x 10 Bedroom : 13 x 11 Bedroom : 13 x 11 |
Schools
Location & Map
Hwy 98 turn North on West Hewett to Hidden Grove Subdivision on Right Enter Gate and home is the first home on your left.

