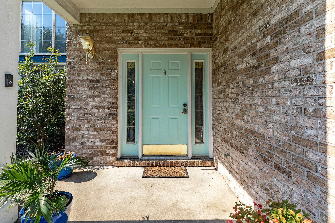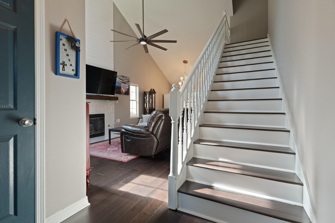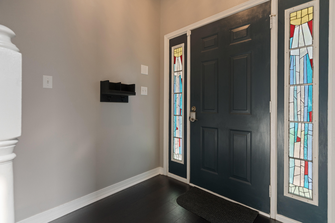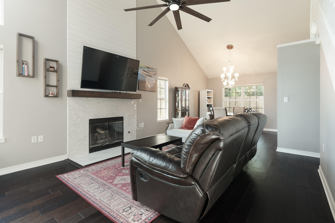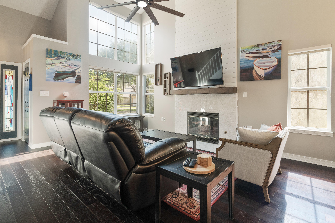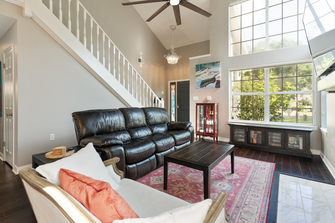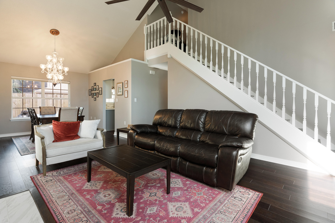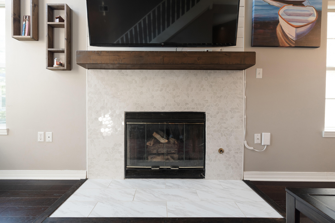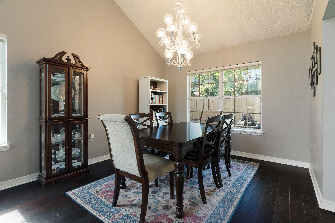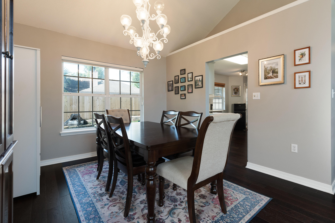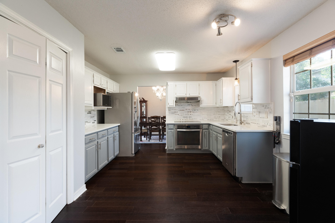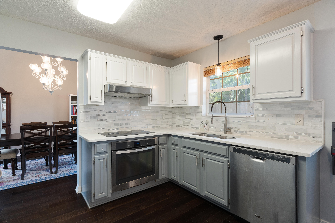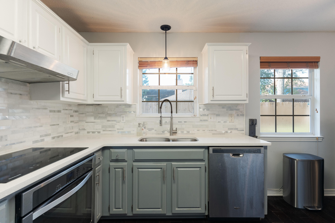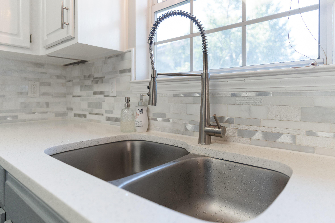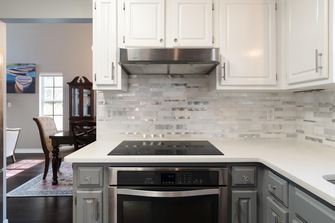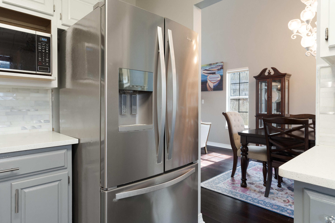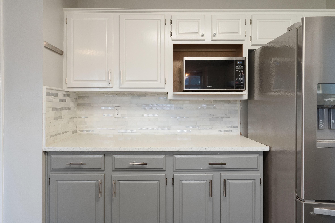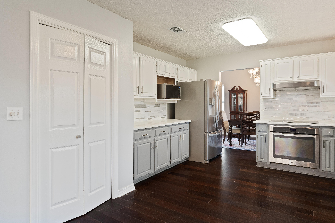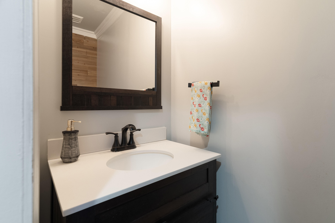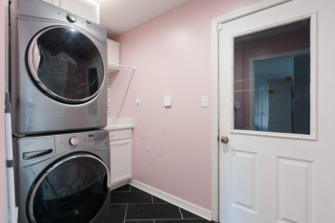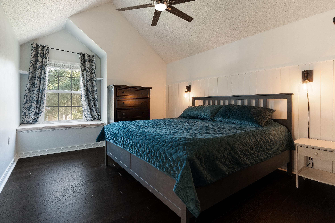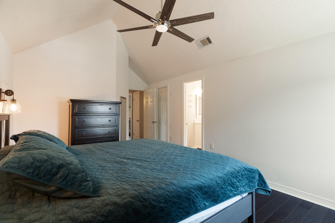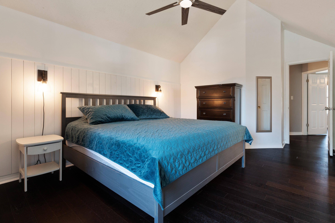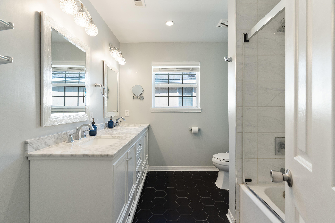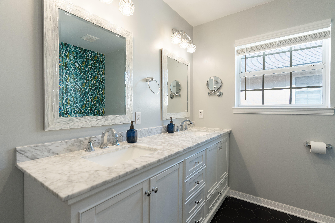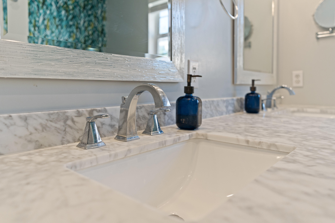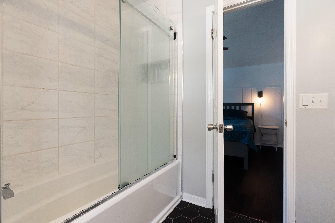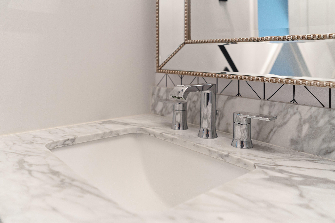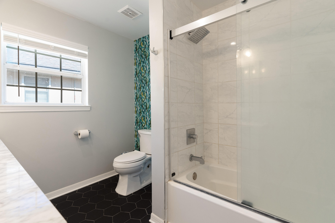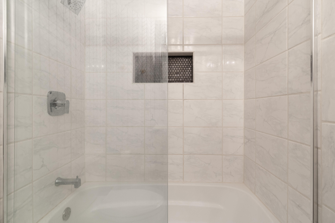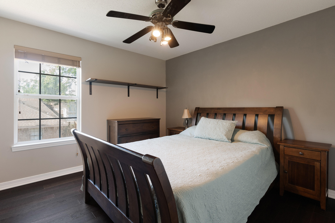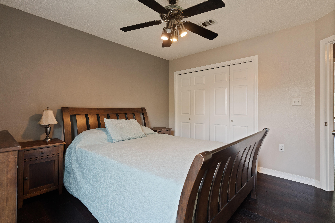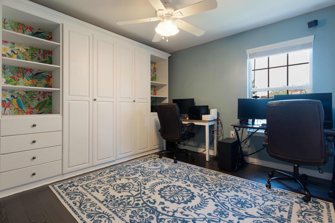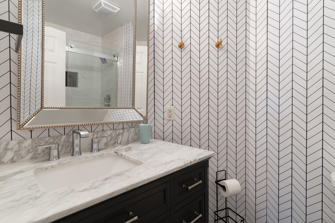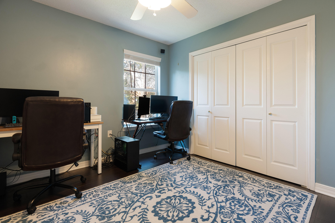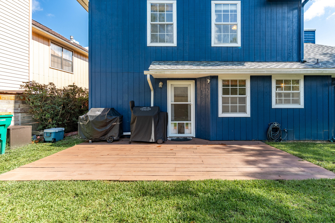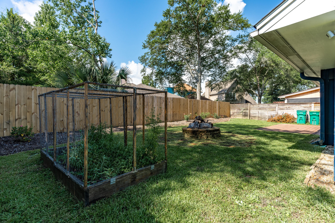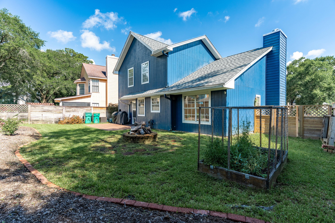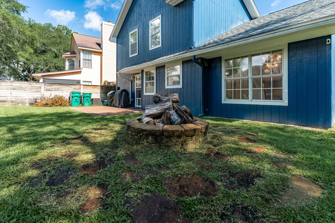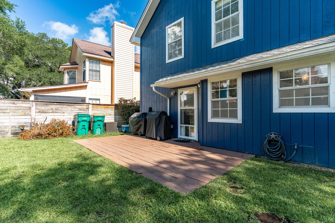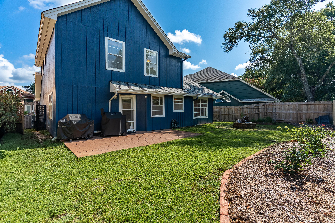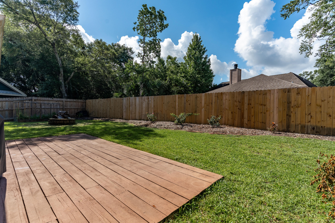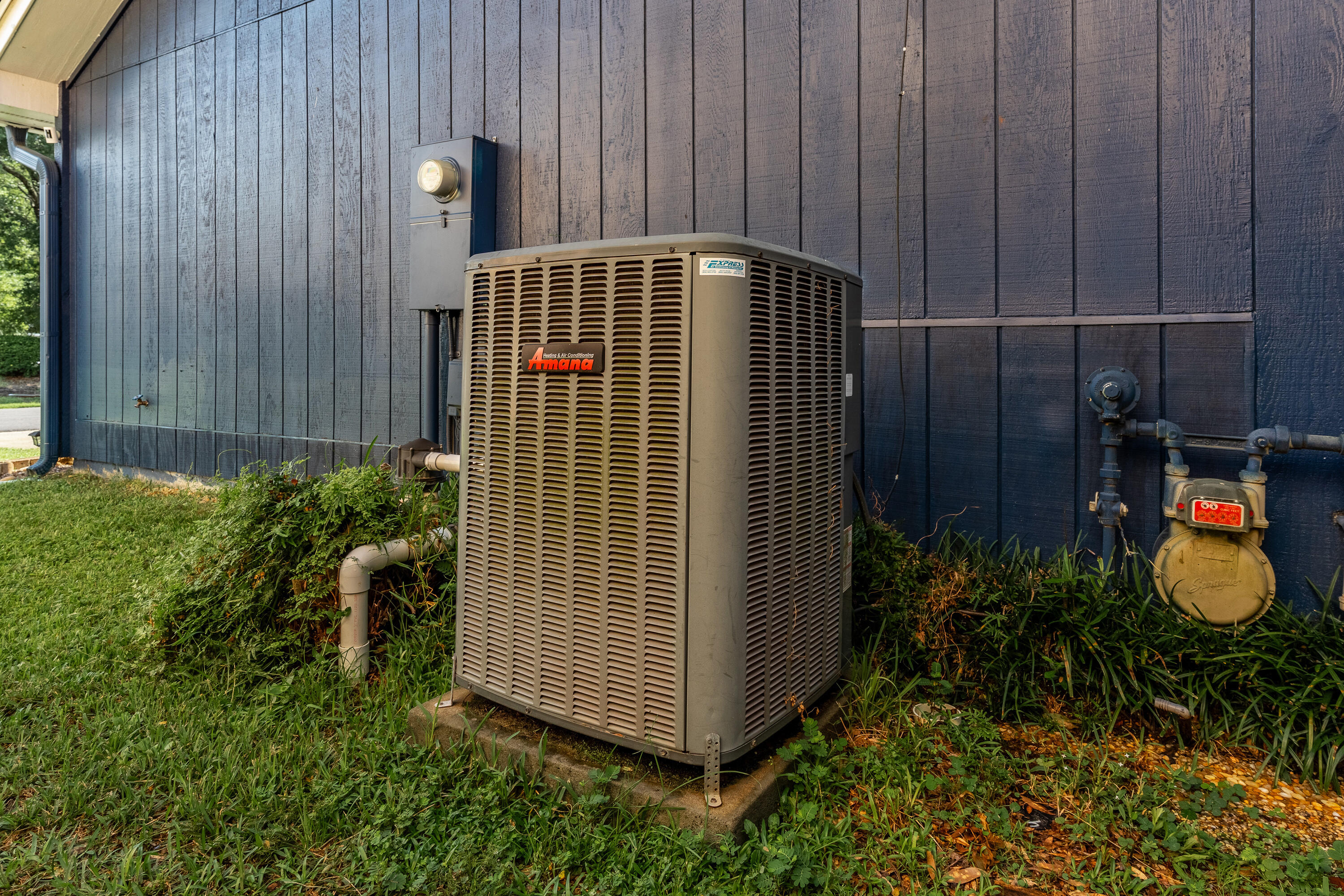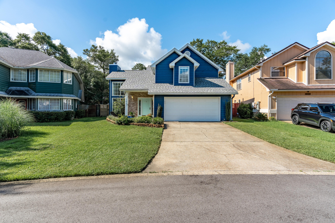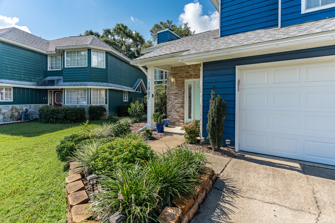Fort Walton Beach, FL 32547
Property Inquiry
Contact Bonnie Seals about this property!
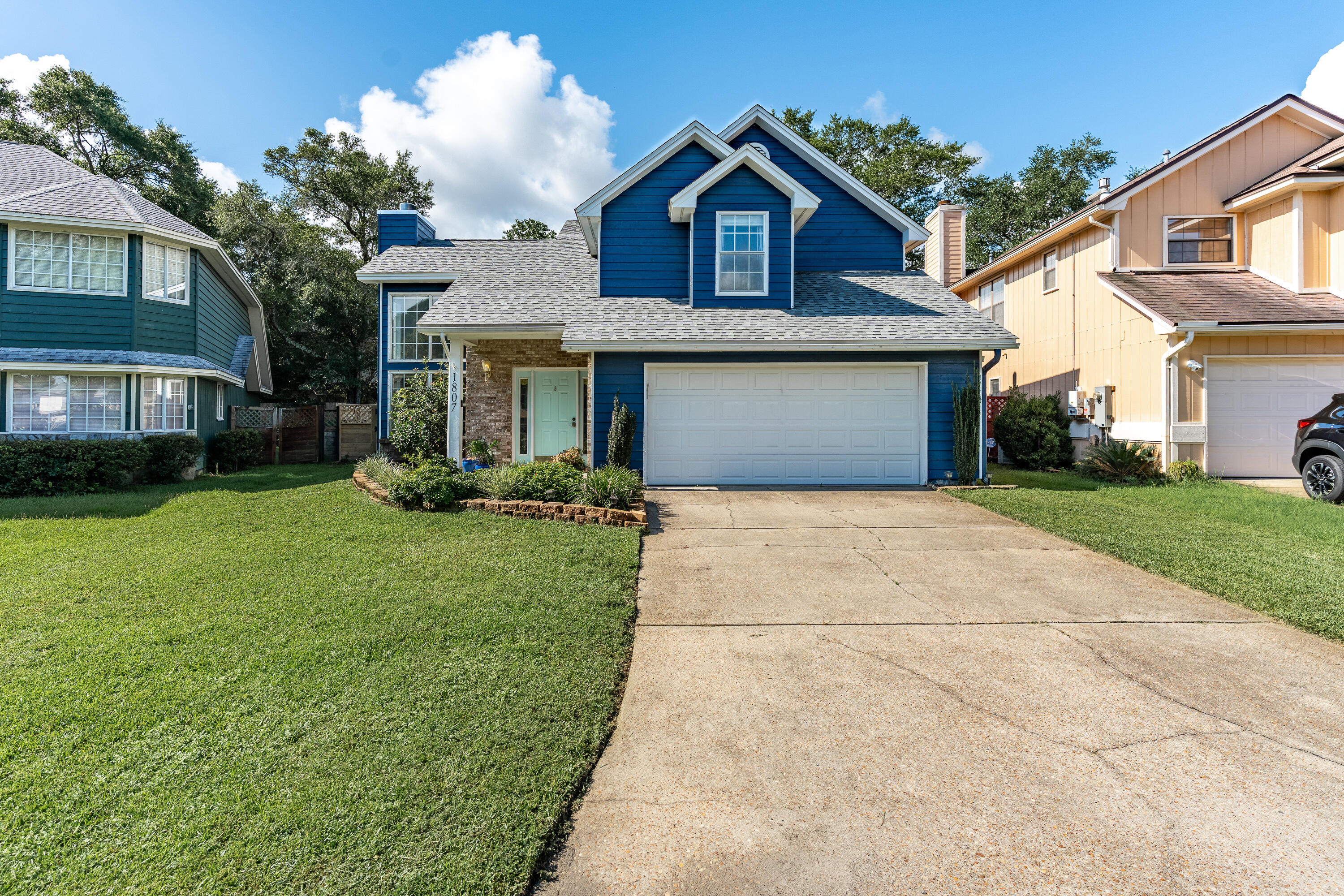
Property Details
Welcome to this beautifully updated two-story home, ideally located in a highly desirable neighborhood just 6 miles from Eglin Air Force Base, 8 miles from Hurlburt Field, and only 7 miles from the pristine white sandy beaches of the Emerald Coast. This meticulously maintained 3-bedroom, 2.5-bath residence offers a perfect blend of style, comfort, and functionality. Interior features include engineered hardwood flooring throughout, quartz countertops in the kitchen, and sleek stainless steel appliances. The spacious living room boasts soaring cathedral ceilings and abundant natural light, creating an open and inviting space for relaxing or entertaining. Upstairs, the generously sized master suite provides plenty of room for your furnishings and personal retreat. Additional highlights include an indoor laundry room conveniently located near the garage, a new roof installed in 2023, and a Sentricon system with Terminix for added termite protection. Hurricane shutters for all window openings further enhance the home's safety and may help lower insurance premiums. With a VA assumable loan at an attractive 4.99% interest rate and no gap required, this home offers an exceptional opportunity for qualified buyers. The washer and dryer convey AS-IS
| COUNTY | Okaloosa |
| SUBDIVISION | CROSSWINDS 1ST ADDN |
| PARCEL ID | 34-1S-24-0599-000C-0040 |
| TYPE | Detached Single Family |
| STYLE | Contemporary |
| ACREAGE | 0 |
| LOT ACCESS | County Road,Paved Road |
| LOT SIZE | 96x65 |
| HOA INCLUDE | Accounting,Ground Keeping,Management,Master Association |
| HOA FEE | 150.00 (Annually) |
| UTILITIES | Electric,Public Sewer,Public Water |
| PROJECT FACILITIES | N/A |
| ZONING | Resid Single Family |
| PARKING FEATURES | Garage Attached |
| APPLIANCES | Auto Garage Door Opn,Dishwasher,Disposal,Dryer,Microwave,Oven Self Cleaning,Refrigerator W/IceMk,Stove/Oven Electric,Washer |
| ENERGY | AC - Central Elect,Ceiling Fans,Heat Cntrl Electric,Water Heater - Gas |
| INTERIOR | Ceiling Vaulted,Fireplace,Floor Tile,Floor Vinyl,Pantry,Washer/Dryer Hookup,Window Treatmnt Some,Woodwork Painted |
| EXTERIOR | Deck Open,Fenced Privacy,Hurricane Shutters,Lawn Pump,Sprinkler System |
| ROOM DIMENSIONS | Family Room : 12.8 x 17.4 Kitchen : 13.8 x 12.4 Dining Area : 11.2 x 10.1 Living Room : 16.7 x 16.5 Foyer : 5.8 x 4.5 Half Bathroom : 6.9 x 2.9 Laundry : 9 x 5.7 Master Bedroom : 11 x 18.11 Master Bathroom : 9.6 x 7.11 Bedroom : 11.8 x 11.5 Bedroom : 12.6 x 10.6 Full Bathroom : 7.8 x 4.9 |
Schools
Location & Map
From Lewis Turner Blvd turn west onto Crosswinds Landing. Turn Right onto Scirocco Loop and the house will be on the right.

