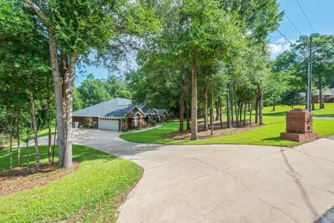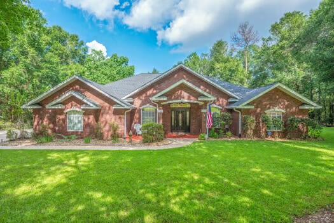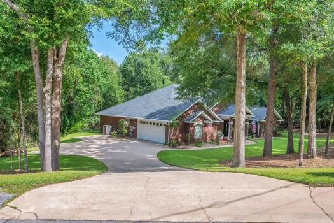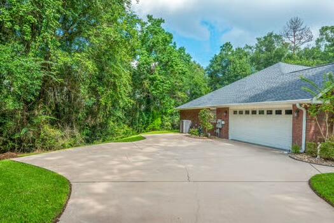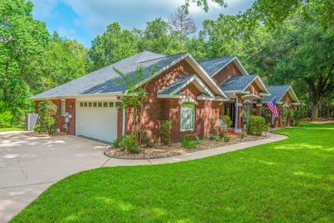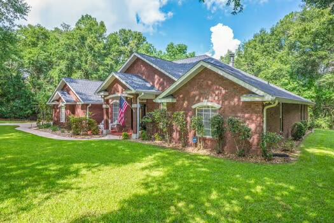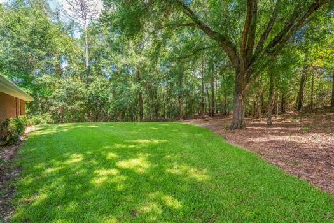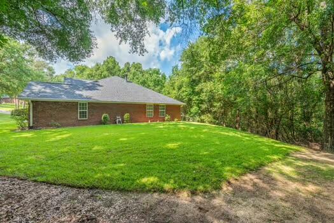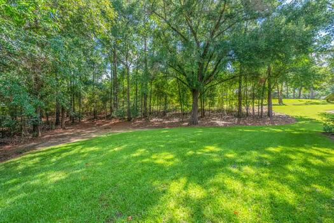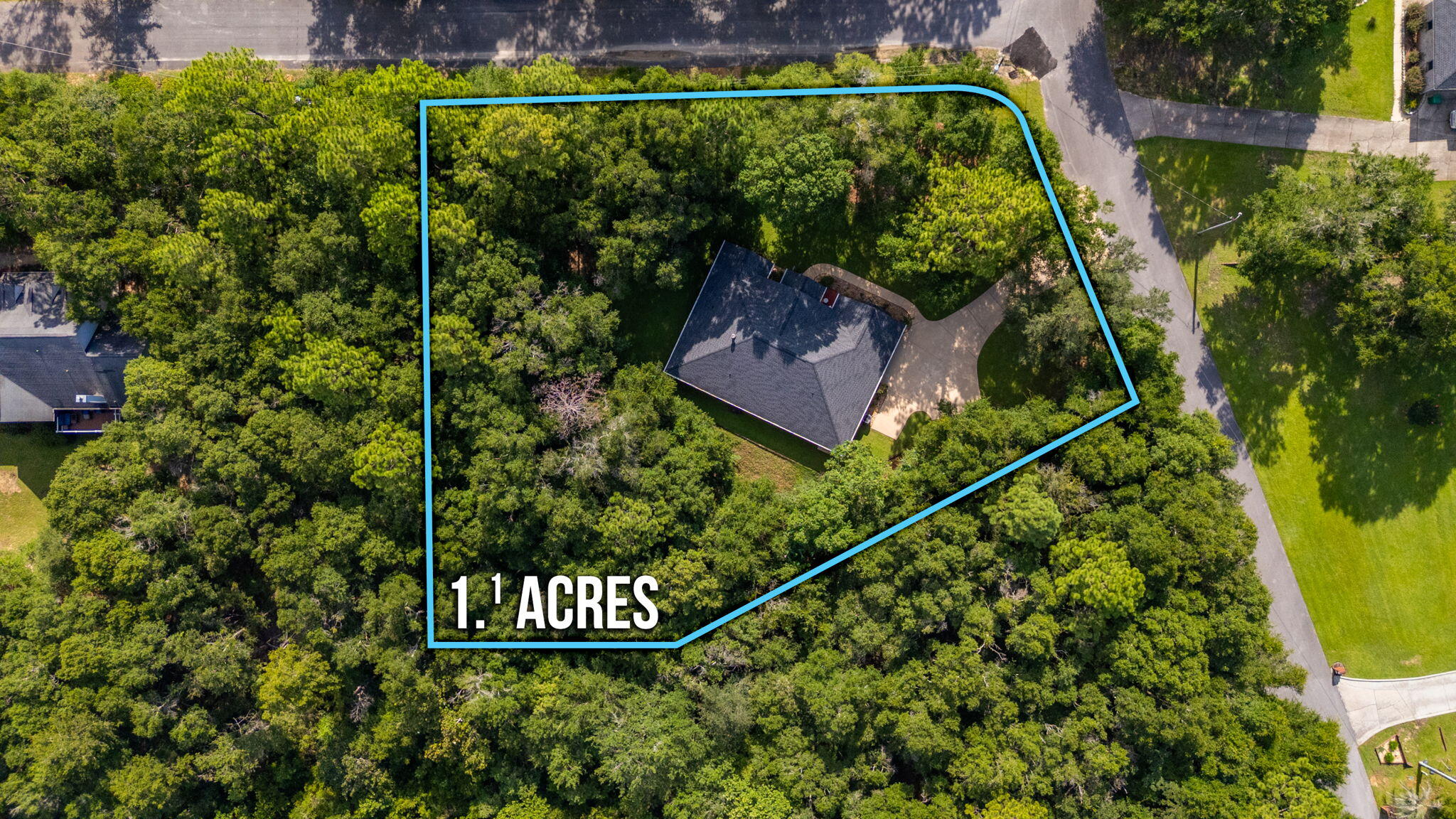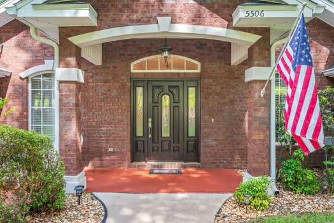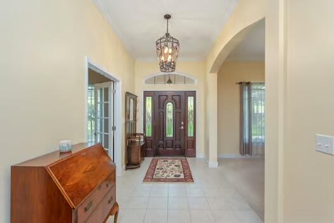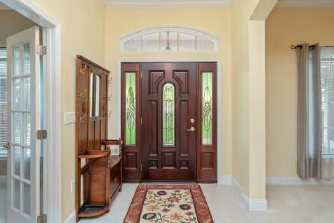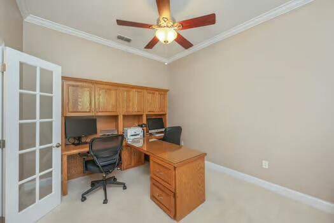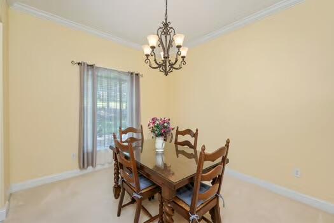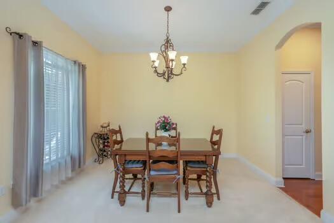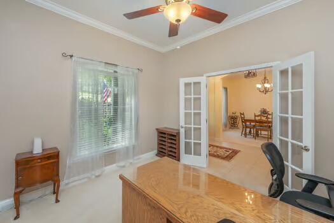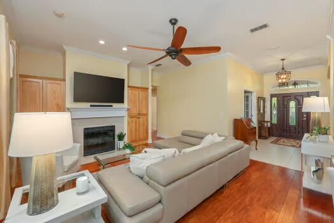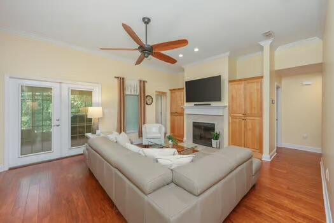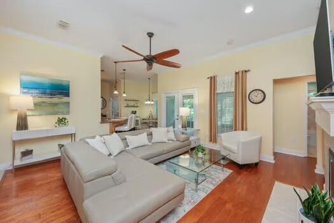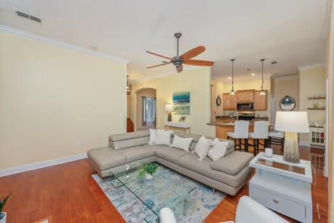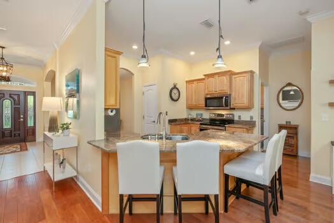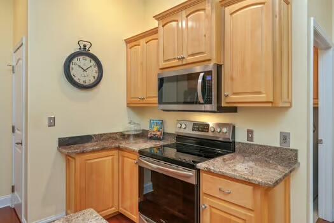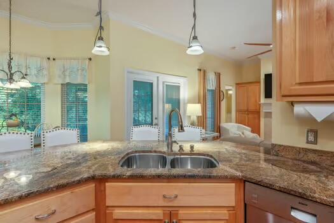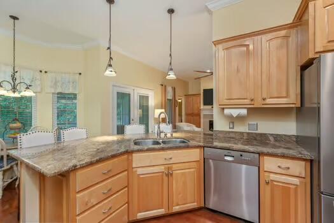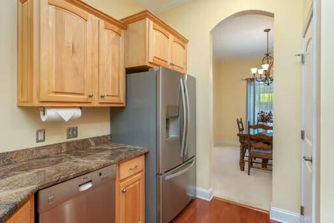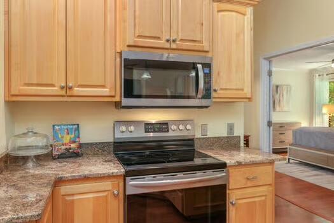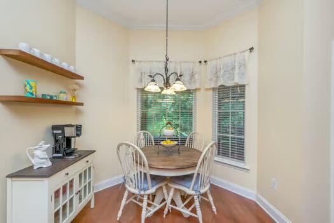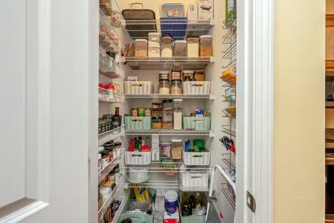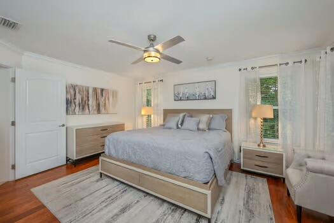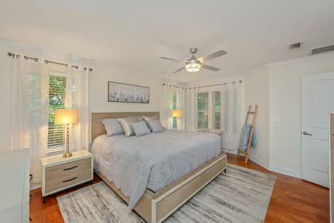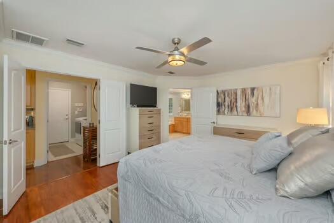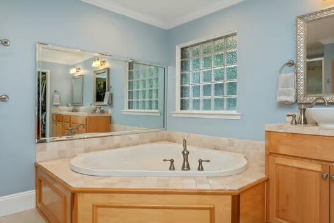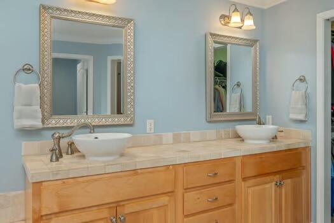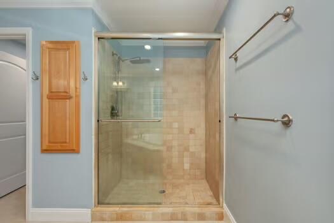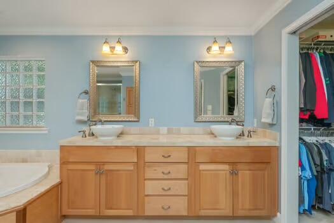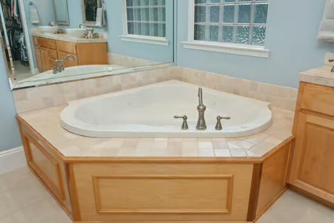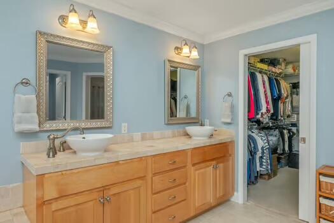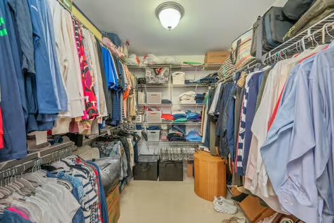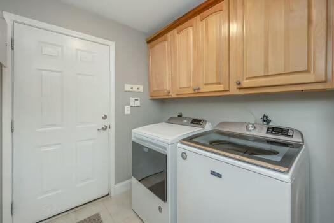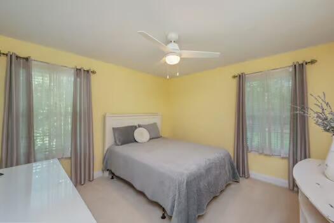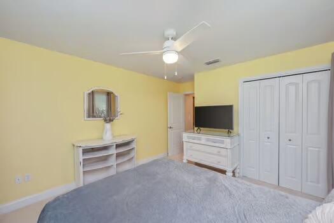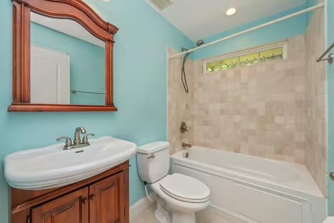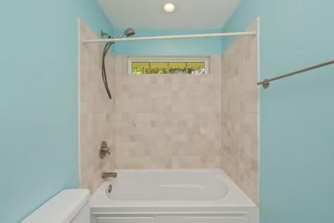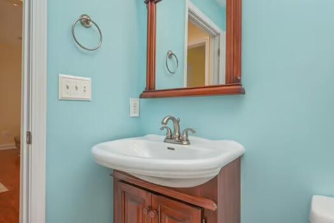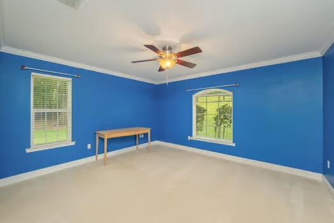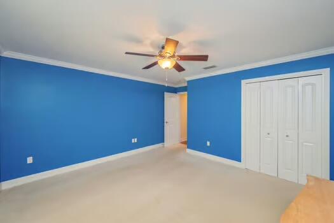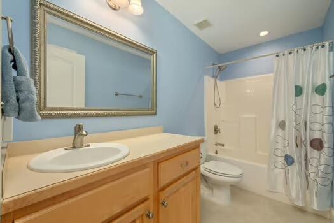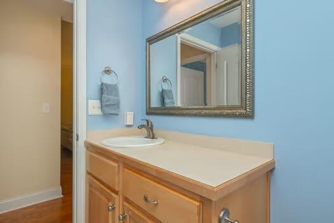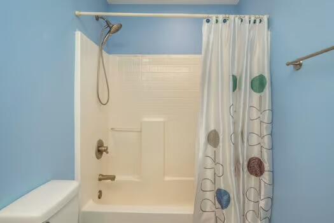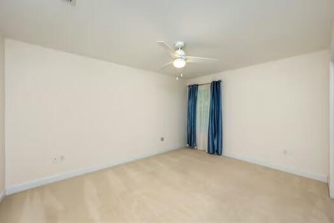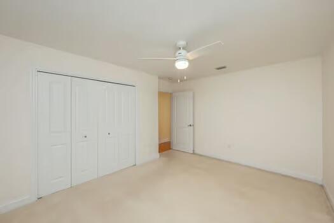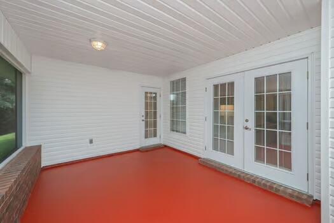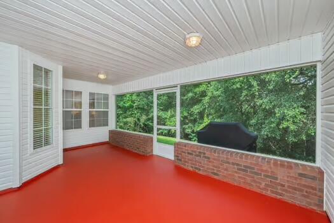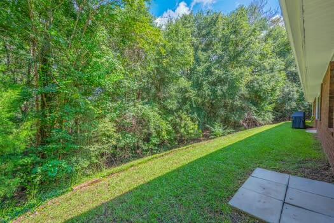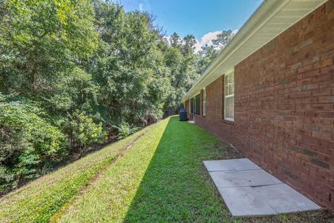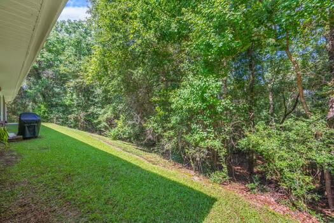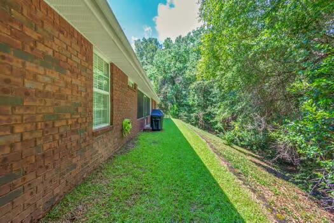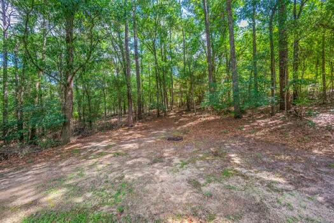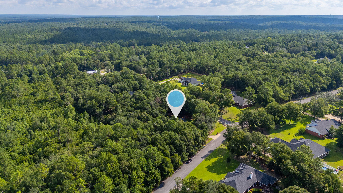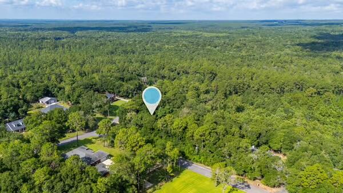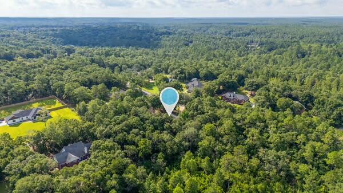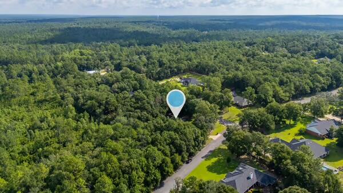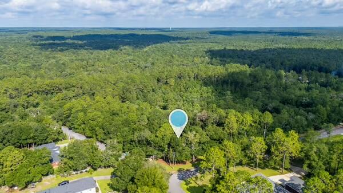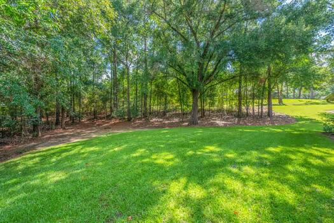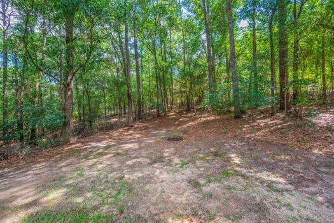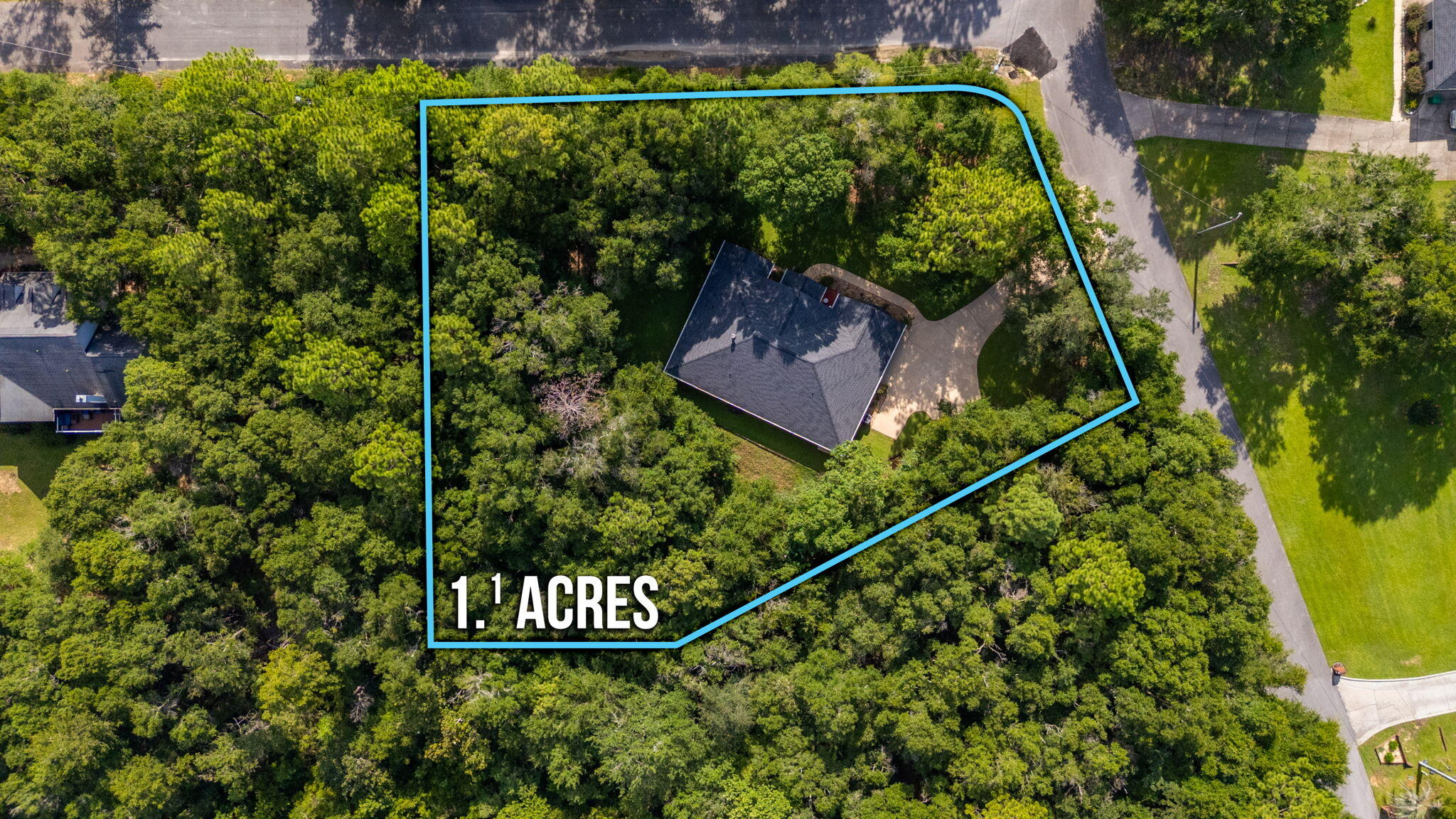Crestview, FL 32536
Property Inquiry
Contact Robyn Helt about this property!
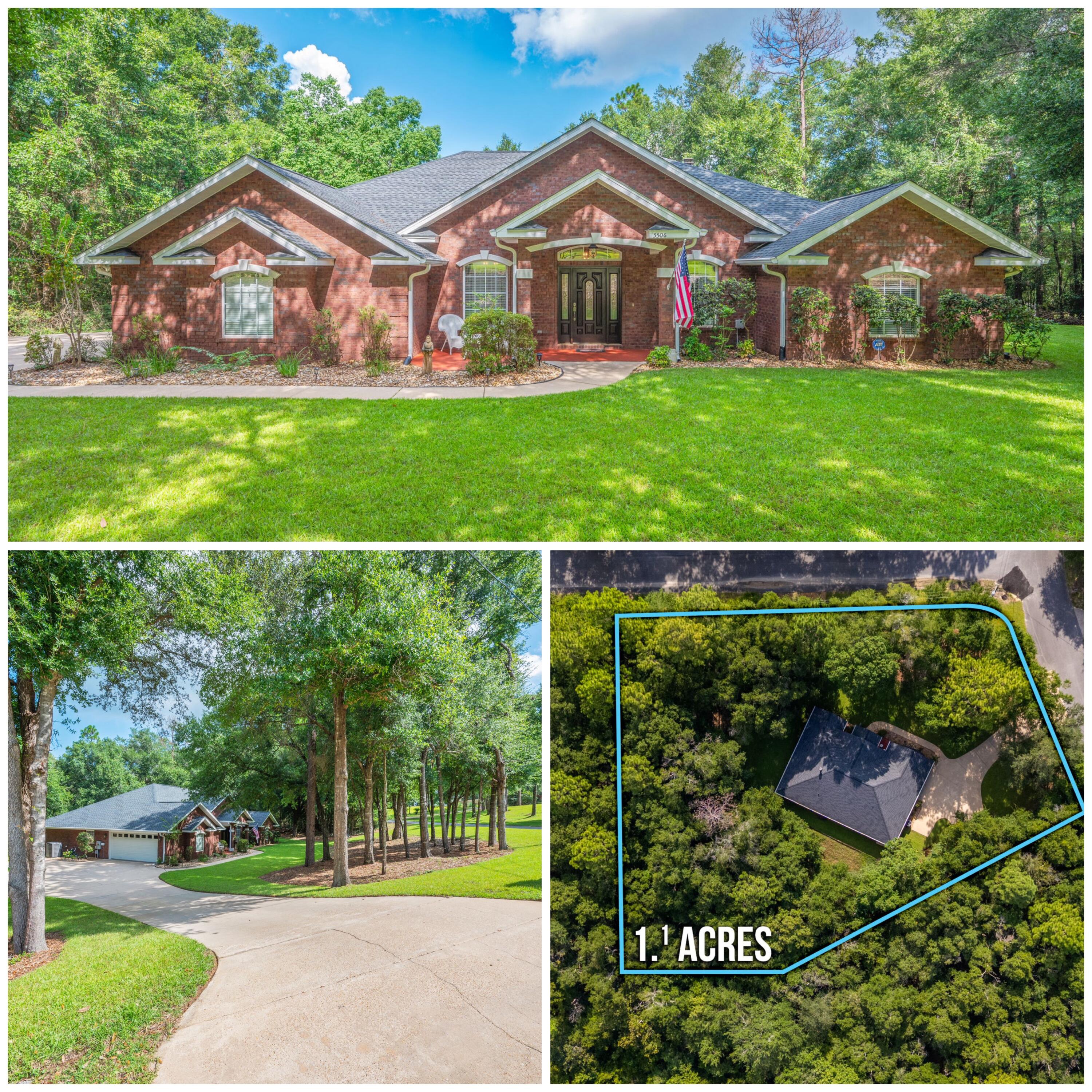
Property Details
1.1 ACRE ESTATE SIZE CORNER LOT! WOW! This CUSTOM home with 4 bds plus an office was built by an award winning local home builder and has been meticulously maintained! With brand new HVAC in 2024, new roof in 2022, new water heater in 2023, and updated appliances and hardwood flooring, this home feels and shows like a new home, but with charm and character rarely found in new construction. The home features a side entry garage and a well manicured lot with mature trees and PRIVACY. The foyer is flanked by an office with French doors and an impressive arched opening to the dining room. The interior boasts 10 ft ceilings, a wood burning fireplace, built in cabinetry, a well appointed kitchen, 3 spacious bathrooms, and a large screened porch overlooking a natural treed setting. This 1 Owner well loved home is move in ready and has all the "extras" like gutters, irrigation, and termite bond. Located in a convenient and highly sought offer central Crestview location with no HOA dues and easy access to both HWY 85 and HWY 90, this home is just a few short minutes from historic downtown Crestview. You'll appreciate the easy commute to area military bases, beaches of the Emerald Coast, and quick access to the upcoming Crestview Bypass (currently under construction). If you are looking for more than a "cookie cutter" home and want privacy and a large lot, this home should be at the top of your list. Call to schedule your private showing today.
| COUNTY | Okaloosa |
| SUBDIVISION | MATHISON CREEK ESTATES PH II |
| PARCEL ID | 11-3N-24-1440-000B-0150 |
| TYPE | Detached Single Family |
| STYLE | Traditional |
| ACREAGE | 1 |
| LOT ACCESS | City Road,Paved Road |
| LOT SIZE | Irregular |
| HOA INCLUDE | N/A |
| HOA FEE | N/A |
| UTILITIES | Community Water,Electric,Septic Tank,TV Cable |
| PROJECT FACILITIES | N/A |
| ZONING | Resid Single Family |
| PARKING FEATURES | Garage Attached,Oversized |
| APPLIANCES | Auto Garage Door Opn,Cooktop,Dishwasher,Refrigerator W/IceMk,Security System,Smoke Detector,Stove/Oven Electric |
| ENERGY | AC - Central Elect,Water Heater - Elect |
| INTERIOR | Breakfast Bar,Fireplace,Floor Hardwood,Floor Tile,Floor WW Carpet,Lighting Recessed,Split Bedroom,Window Treatmnt Some |
| EXTERIOR | Patio Enclosed,Porch Open,Sprinkler System |
| ROOM DIMENSIONS | Kitchen : 11 x 11 Dining Area : 13 x 11 Master Bedroom : 17 x 13 Bedroom : 12 x 12 Bedroom : 14 x 11 Bedroom : 14 x 13 Great Room : 21 x 16 Office : 13 x 11 |
Schools
Location & Map
Old Bethel Rd to Sioux Circle, turn onto Shell Dr, Right on Thurston Place, home is on the corner of Thurston Place and Kiowa Pass

