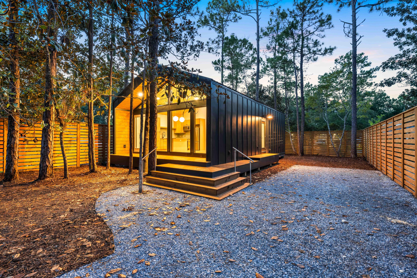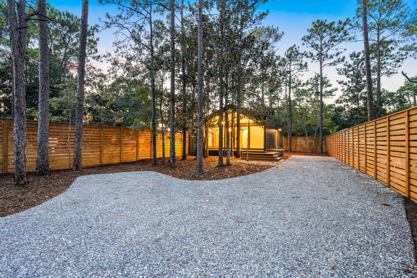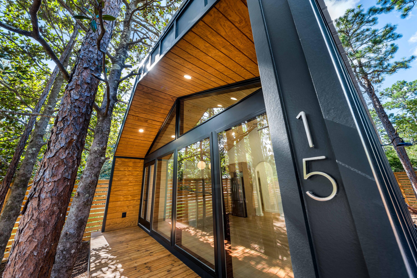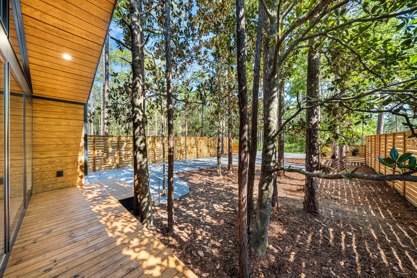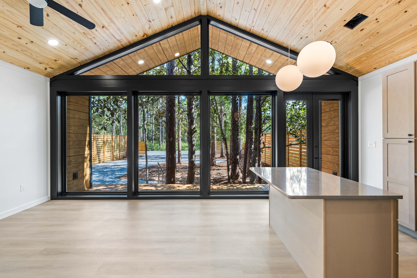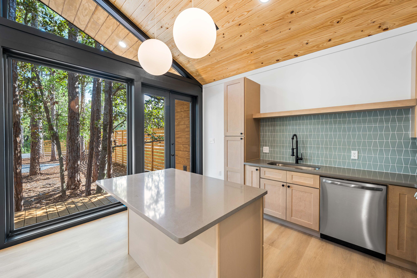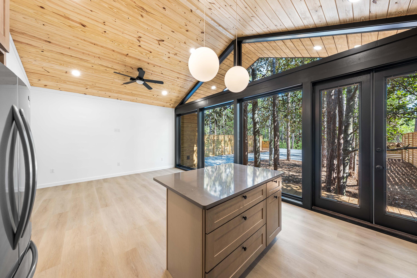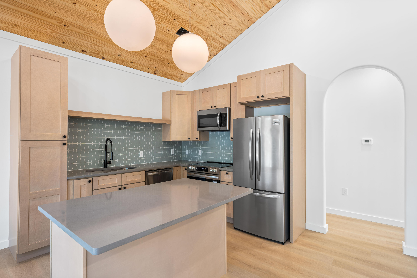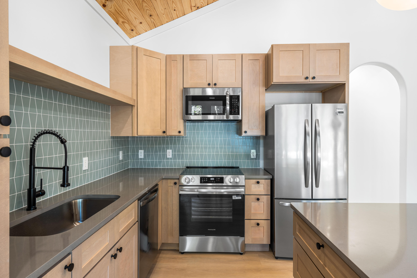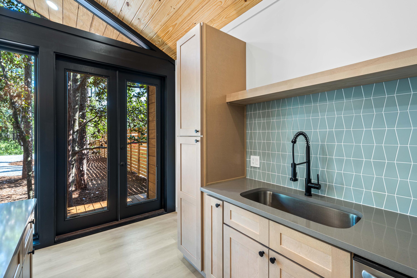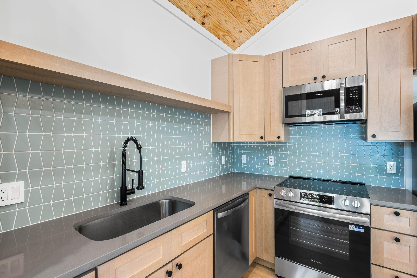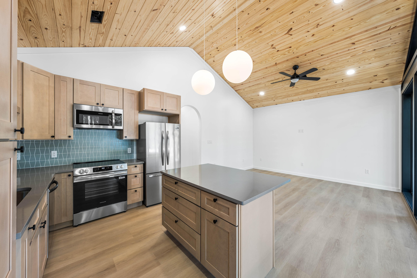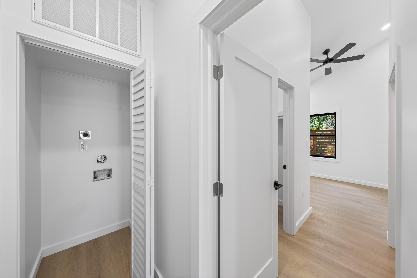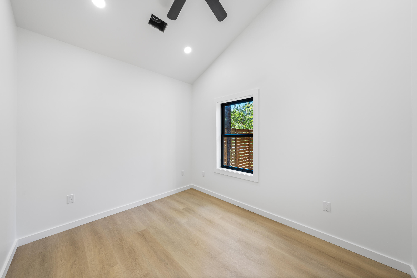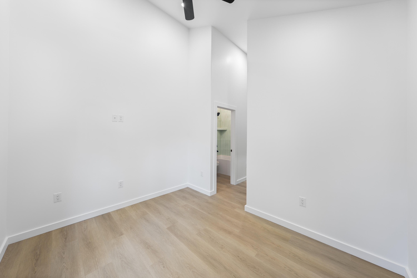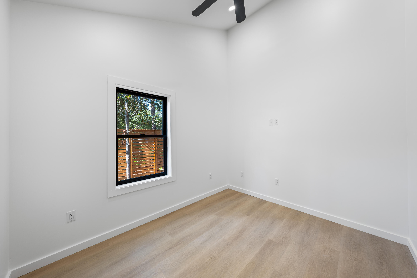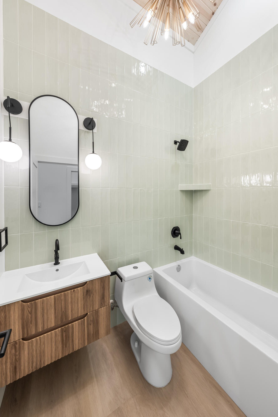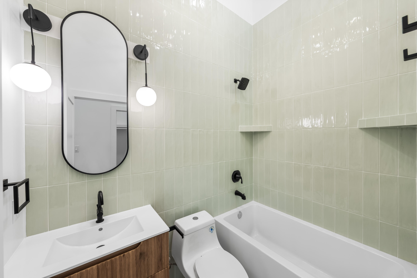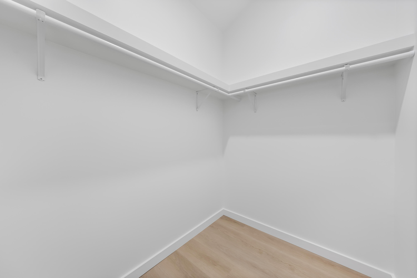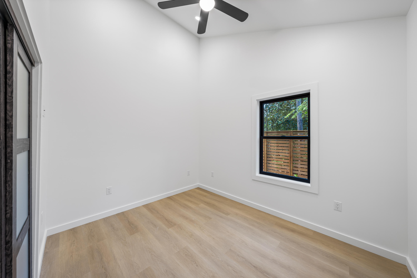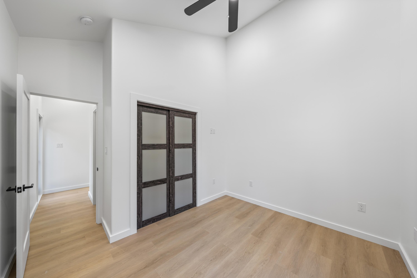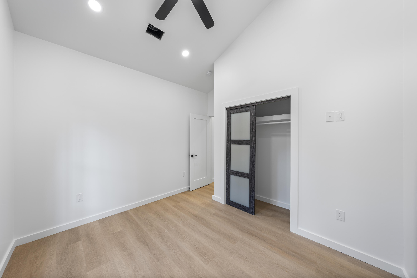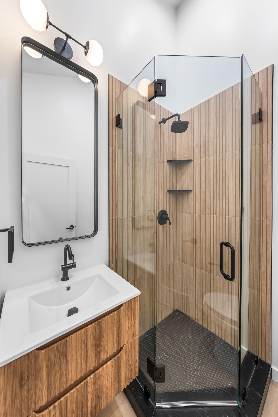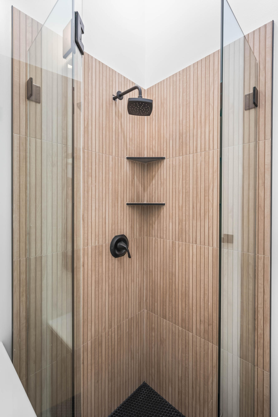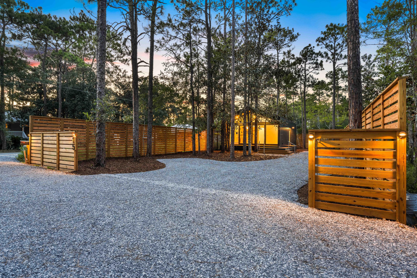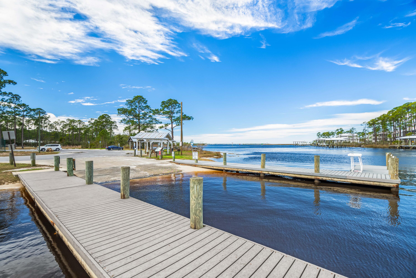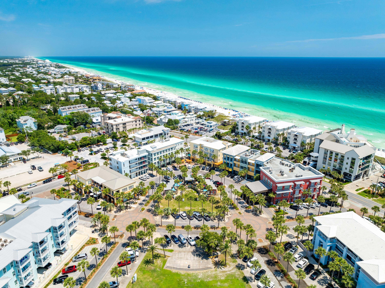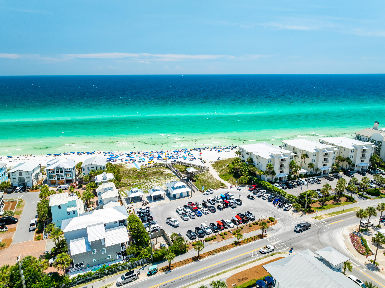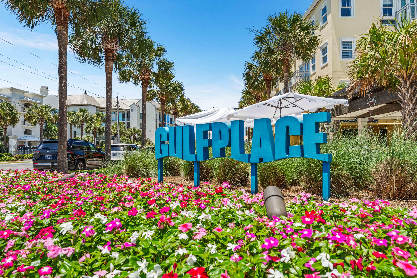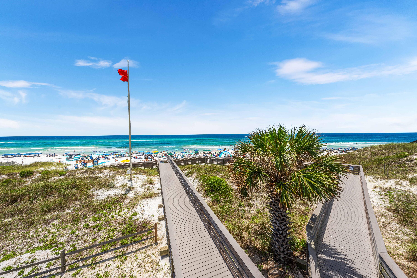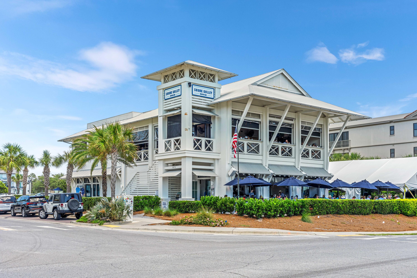Santa Rosa Beach, FL 32459
Aug 26th, 2025 9:00 AM - 1:00 PM
Property Inquiry
Contact Blankenship Watkins Advisory Group about this property!
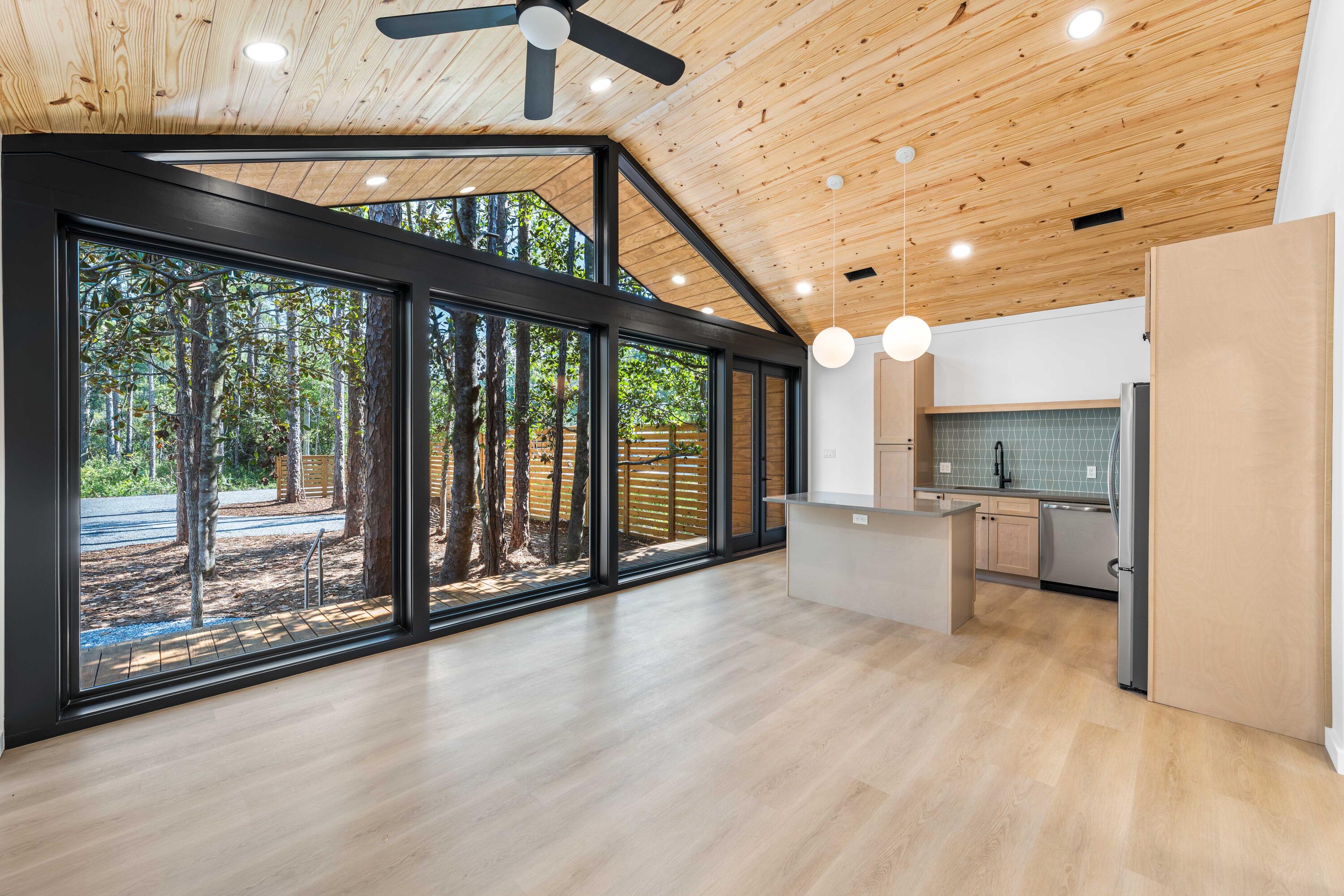
Property Details
Introducing a New Standard of Living in Santa Rosa Beach, FL This newly completed residence offers a fresh take on modern living, blending clean architectural lines, natural textures, and abundant natural light. Designed with simplicity and function in mind, the home features a bright open-concept layout, vaulted ceilings with wood tongue and groove detail, and expansive Anderson windows that create a seamless connection between indoor and outdoor spaces.Inside, you'll find durable luxury vinyl plank flooring and matching stainless steel appliances that bring both style and practicality to the heart of the home. The primary suite includes a full ensuite bathroom and a spacious walk-in closet, offering a quiet and private retreat. A second bedroom and full guest bath provide flexibility for guests, family, or a home office setup. Step outside to enjoy the fenced yard with natural landscaping, along with a spacious outdoor deck, ideal for entertaining or unwinding in the fresh air. Move-in ready and thoughtfully designed, this modern home offers the perfect balance of comfort and clean, coastal style in the sought-after Santa Rosa Beach community. Located just 10 minutes from the beach and the shops and dining of Gulf Place on 30A, and only 3 minutes from the Cessna Landing boat launch on Hogtown Bayou, you'll enjoy convenient access to both water and lifestyle amenities that make this area so desirable.
| COUNTY | Walton |
| SUBDIVISION | TOWN OF SANTA ROSA |
| PARCEL ID | 22-2S-20-33120-077-0050 |
| TYPE | Detached Single Family |
| STYLE | Contemporary |
| ACREAGE | 0 |
| LOT ACCESS | Graded/Maintained |
| LOT SIZE | 50x125 |
| HOA INCLUDE | N/A |
| HOA FEE | N/A |
| UTILITIES | Electric,Public Sewer,Public Water |
| PROJECT FACILITIES | N/A |
| ZONING | Resid Single Family |
| PARKING FEATURES | N/A |
| APPLIANCES | Cooktop,Disposal,Microwave,Refrigerator,Refrigerator W/IceMk,Stove/Oven Electric |
| ENERGY | AC - Central Elect,Water Heater - Tnkls |
| INTERIOR | Ceiling Vaulted,Floor Vinyl,Furnished - None,Kitchen Island,Washer/Dryer Hookup |
| EXTERIOR | Balcony,Fenced Lot-Part,Fenced Privacy,Porch |
| ROOM DIMENSIONS | Bedroom : 144 x 114 Bedroom : 144 x 114 Kitchen : 194 x 24 Full Bathroom : 7 x 5 Full Bathroom : 7 x 5 |
Schools
Location & Map
Traveling North on 393 turn right onto West Julia Ave. Continue down W Julia until you get to the end of the street. Turn left and the home is on the right.

