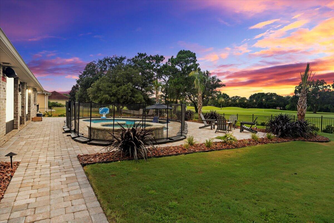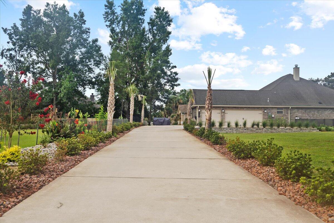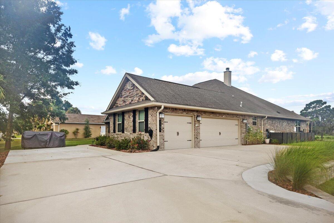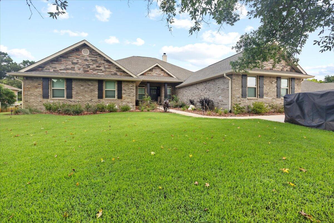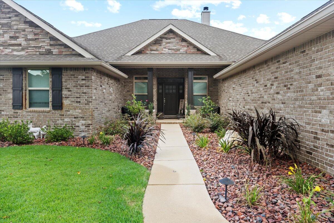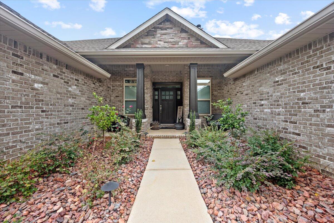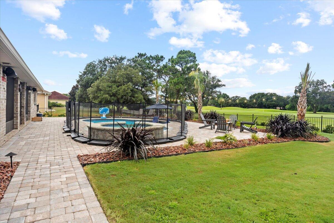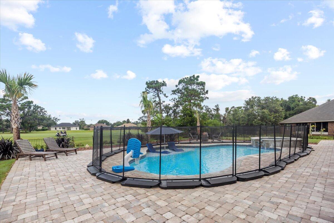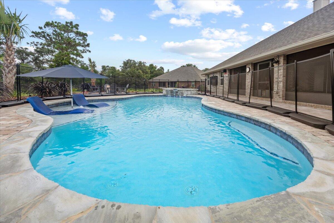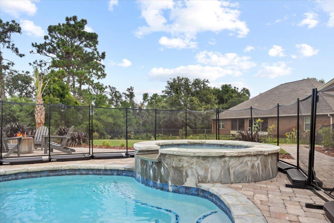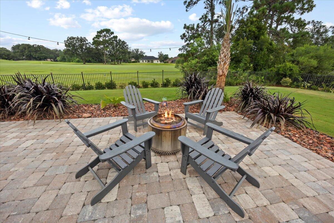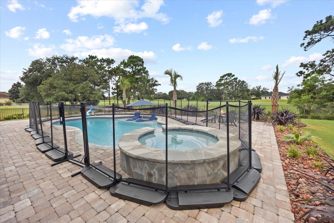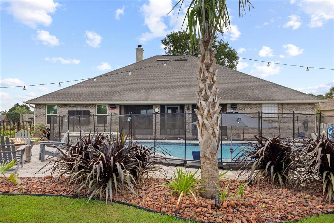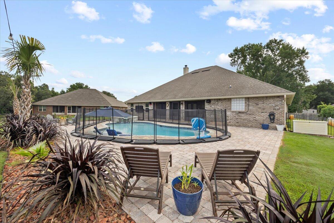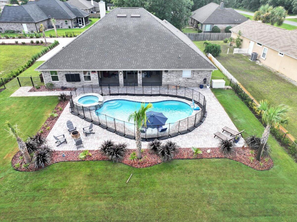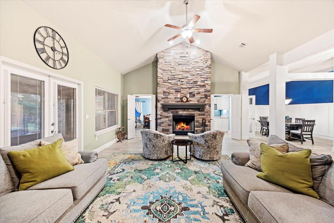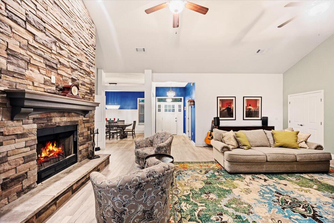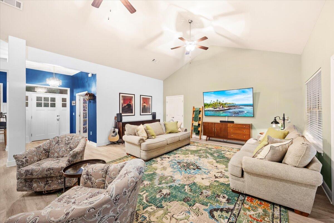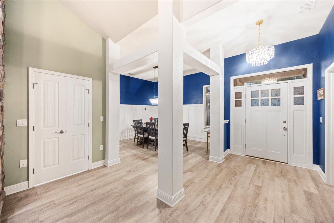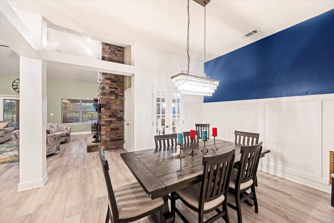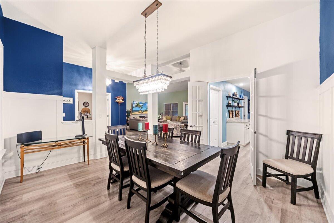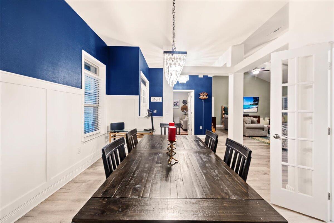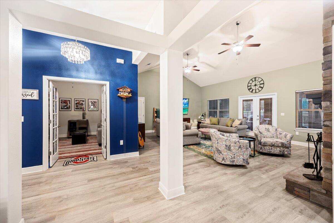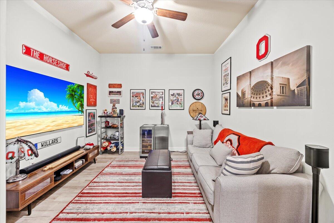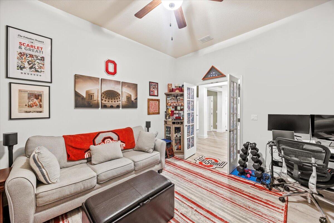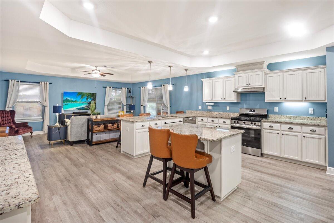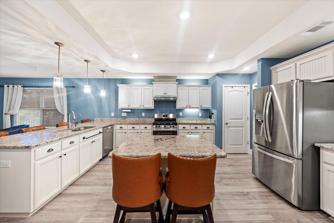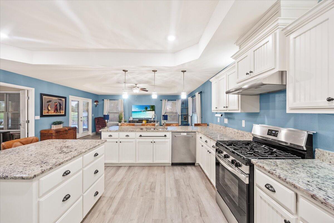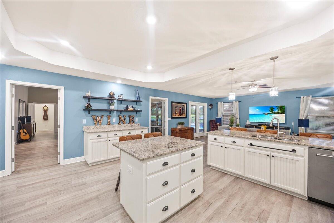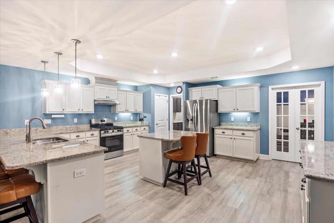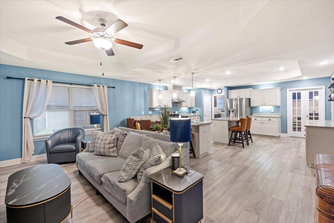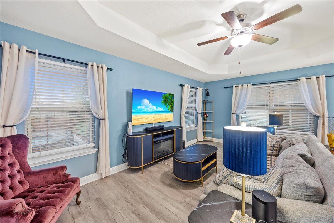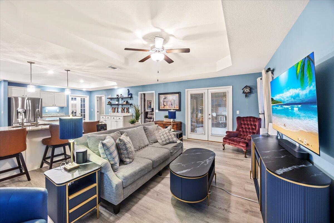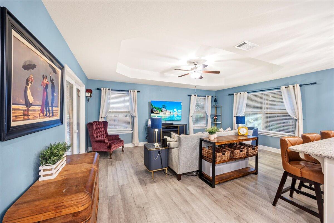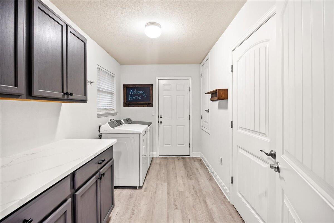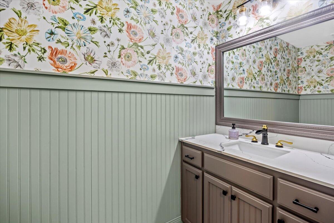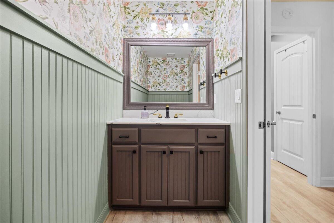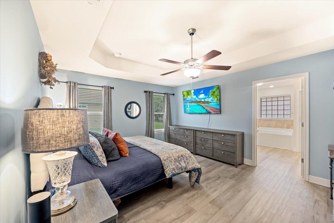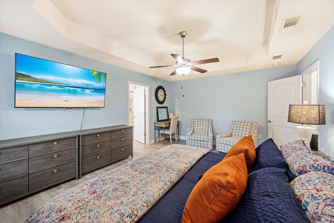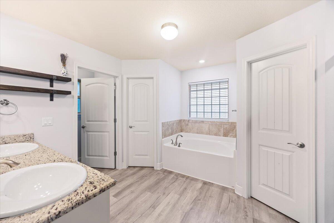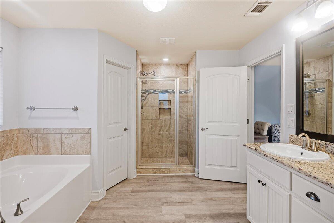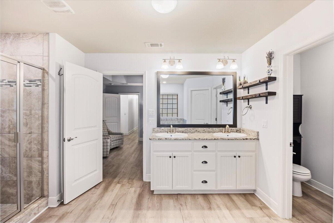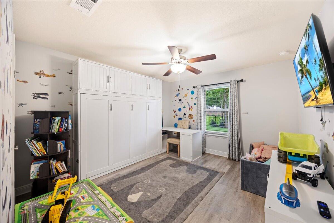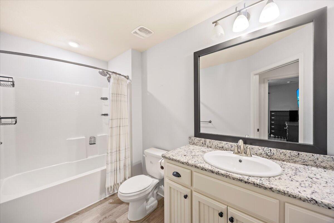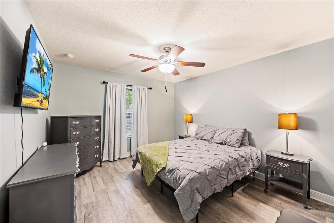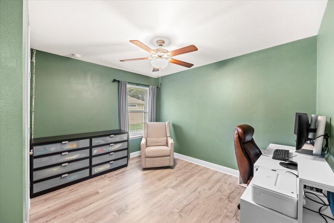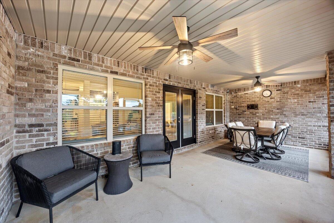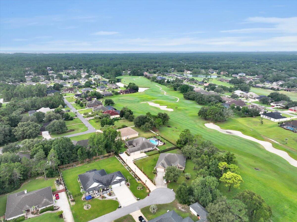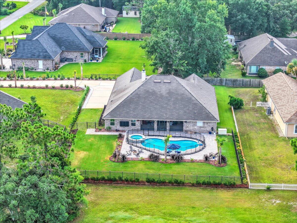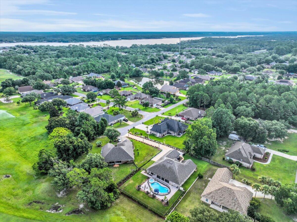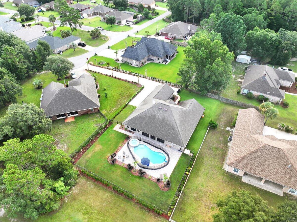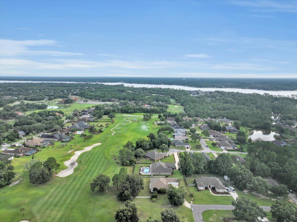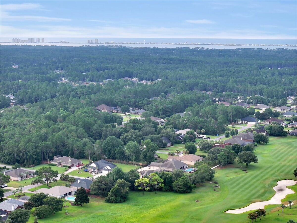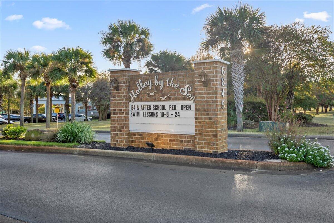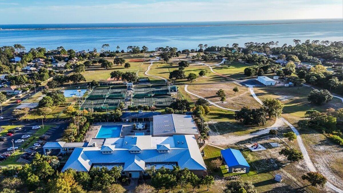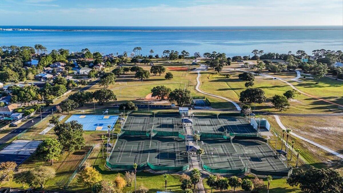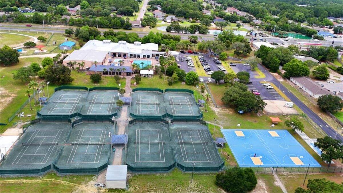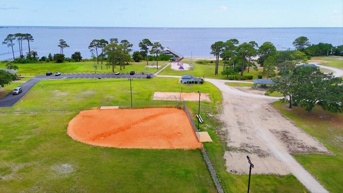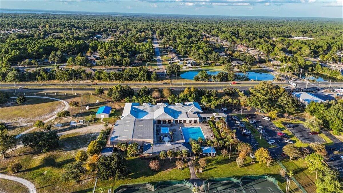Navarre, FL 32566
Property Inquiry
Contact Brandon Osman about this property!
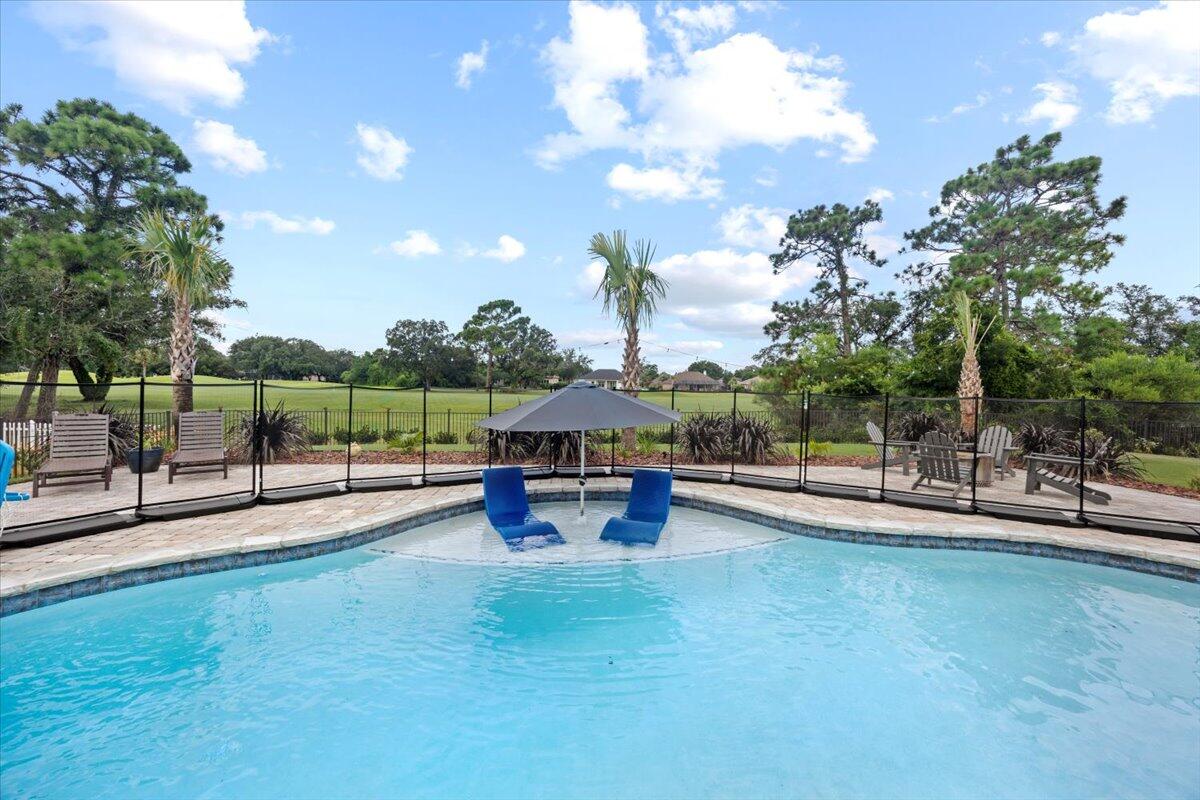
Property Details
VA ASSUMPTION at 2.25%- Ask for details. Modern Luxury Meets Golf Course Living | 4 Bed | 2.5 Bath | +Office | +Formal Dinning | Private Pool. Experience everyday elegance in this modern 4-bedroom, 2.5-bathroom home, perfectly positioned on the 5th hole of Hidden Creek Golf Course- where panoramic views and peaceful surroundings create an unmatched lifestyle. As you arrive, a professionally landscaped entrance with a long, stately driveway and a stone retaining wall offers immediate curb appeal and a sense of privacy. Step inside and discover a thoughtfully modernized interior designed for both comfort and sophistication. At the heart of the home is a chef-inspired kitchen, featuring an abundance of custom cabinetry-ideal for organization, hosting, and culinary creativity. The open-concept living area is anchored by a dramatic floor-to-ceiling stone fireplace, adding warmth and architectural character. Then retreat to your private backyard oasis, where a sparkling pool invites you to relax, entertain, or simply enjoy the view of the fairway stretching beyond your fence line. With modern finishes throughout, generous living spaces, and a setting that blends natural beauty with luxurious comfort, this home offers the best of indoor-outdoor living in a premier golf course location. This is more than a home, it's a lifestyle. Schedule your private showing today and experience the difference.
| COUNTY | Santa Rosa |
| SUBDIVISION | HIDDEN CREEK AT HOLLEY BY THE SEA |
| PARCEL ID | 02-2S-27-1922-32200-0080 |
| TYPE | Detached Single Family |
| STYLE | Craftsman Style |
| ACREAGE | 0 |
| LOT ACCESS | County Road,Easement,Paved Road |
| LOT SIZE | 21 x 110 x 143 x 101 x 163 x 210 |
| HOA INCLUDE | Master Association |
| HOA FEE | 565.50 (Annually) |
| UTILITIES | Electric,Gas - Natural,Public Water,Septic Tank,TV Cable |
| PROJECT FACILITIES | BBQ Pit/Grill,Boat Launch,Community Room,Dock,Exercise Room,Game Room,Golf,Pavillion/Gazebo,Pickle Ball,Picnic Area,Playground,Pool,Sauna/Steam Room,Tennis,Waterfront |
| ZONING | Resid Single Family |
| PARKING FEATURES | Garage Attached |
| APPLIANCES | Auto Garage Door Opn,Dishwasher,Refrigerator,Smoke Detector,Stove/Oven Gas |
| ENERGY | AC - Central Elect,Ceiling Fans,Double Pane Windows,Heat Cntrl Electric,Ridge Vent,Water Heater - Gas |
| INTERIOR | Breakfast Bar,Ceiling Cathedral,Ceiling Tray/Cofferd,Fireplace,Floor Vinyl,Kitchen Island,Pantry,Pull Down Stairs,Washer/Dryer Hookup,Window Treatment All |
| EXTERIOR | Fenced Back Yard,Patio Covered,Patio Enclosed,Pool - Gunite Concrt,Pool - Heated,Pool - In-Ground,Rain Gutter,Sprinkler System |
| ROOM DIMENSIONS | Living Room : 26 x 19 Kitchen : 19 x 17 Family Room : 19 x 14 Master Bedroom : 18 x 14 Dining Room : 14 x 12 Office : 14 x 12 Covered Porch : 25 x 12 Bedroom : 12 x 10 Bedroom : 12 x 14 Bedroom : 12 x 14 |
Schools
Location & Map
From US-98 turn onto Coral St. then take a left onto Manatee St. Turn right onto Citrus Dr. at the 4-way stop. Follow Citrus Dr. until it ends and then turn left onto Apples Way. 7191 Apples Way will

