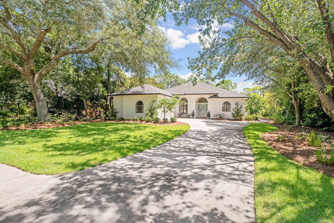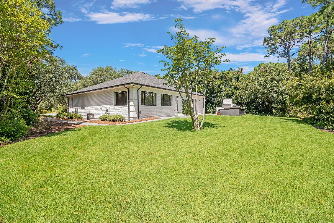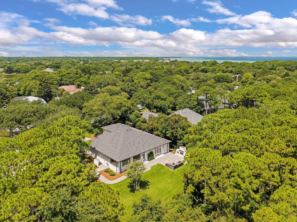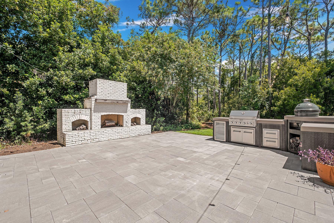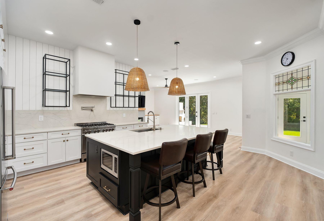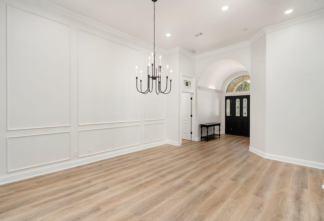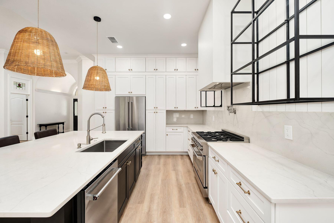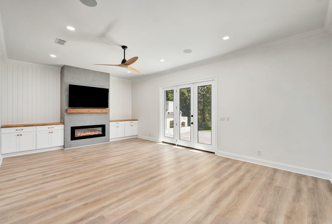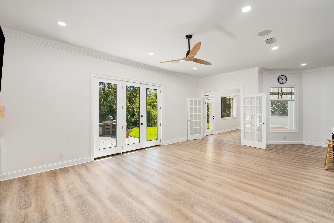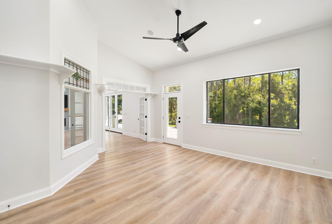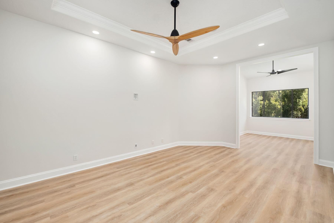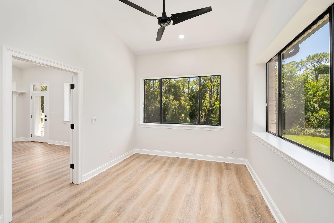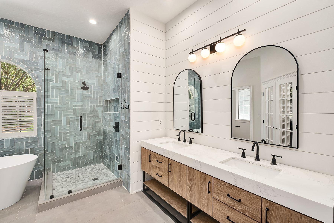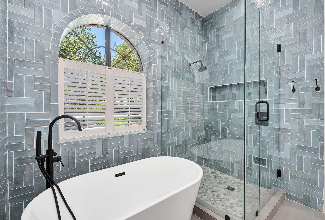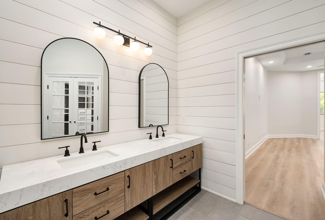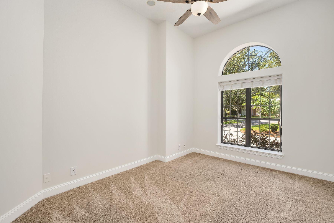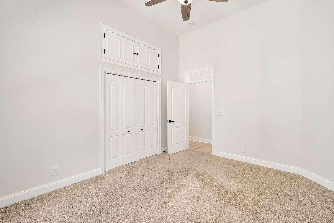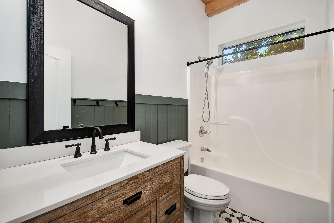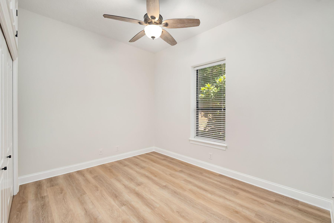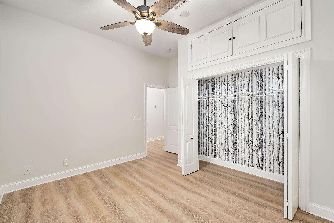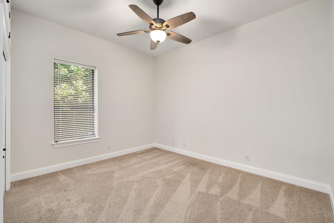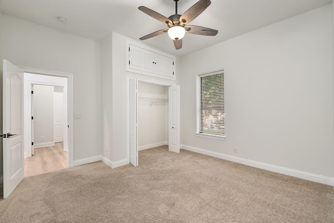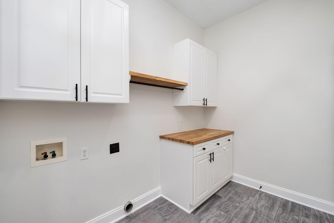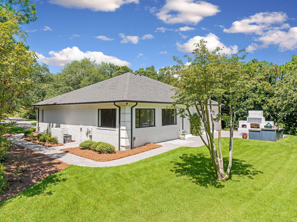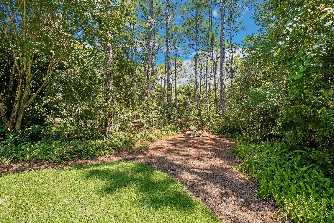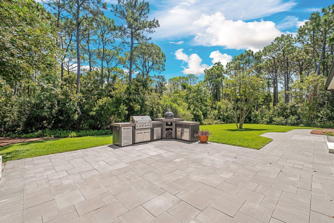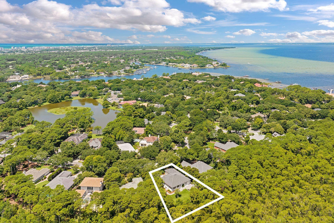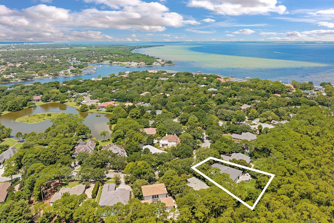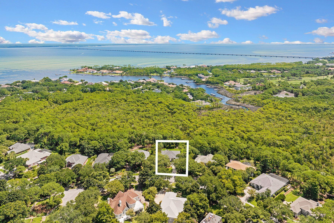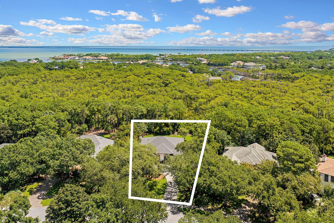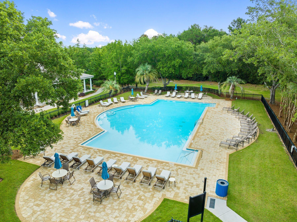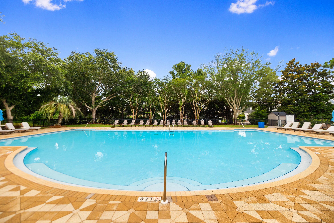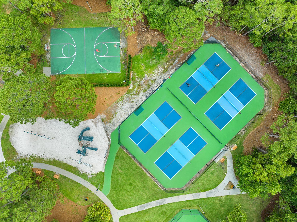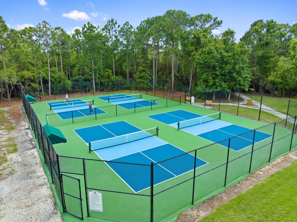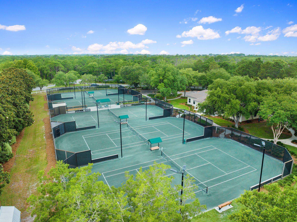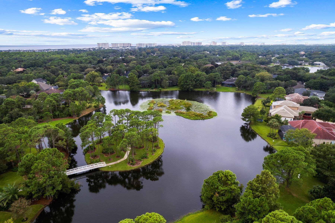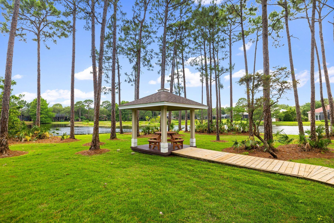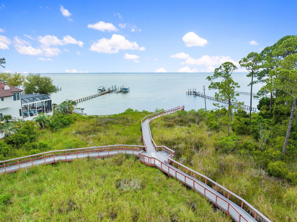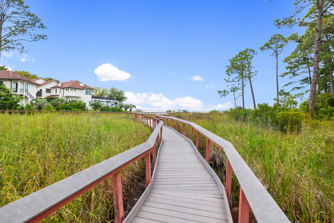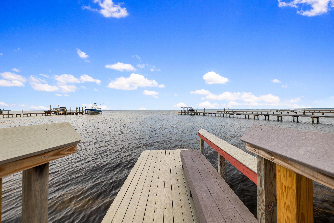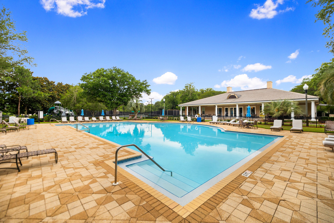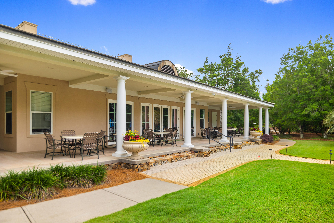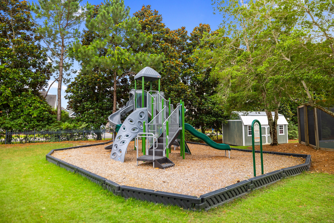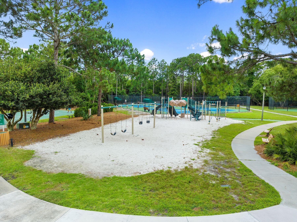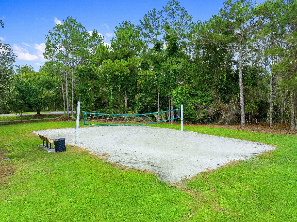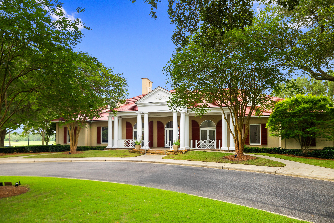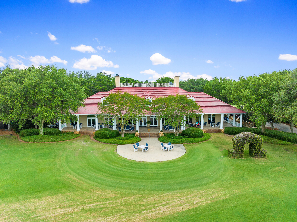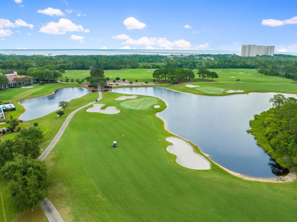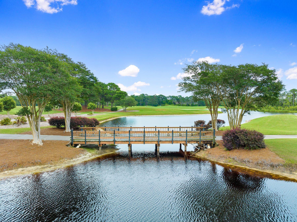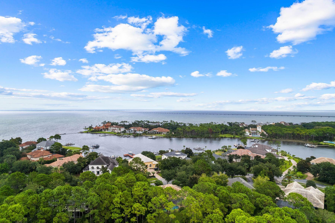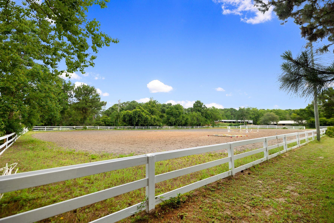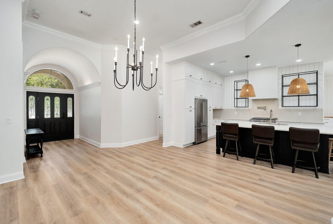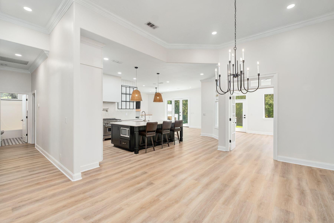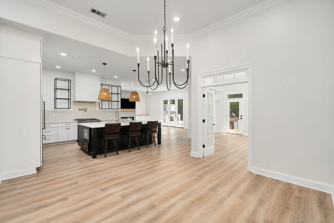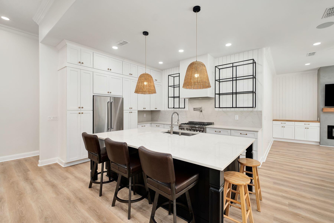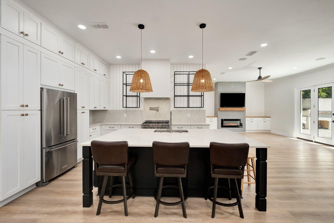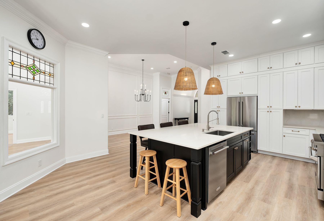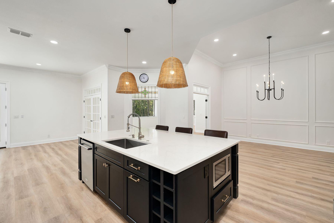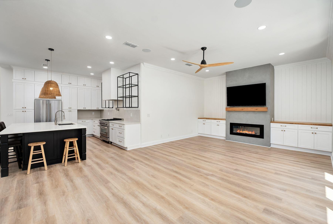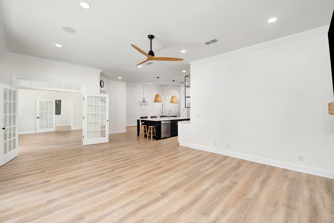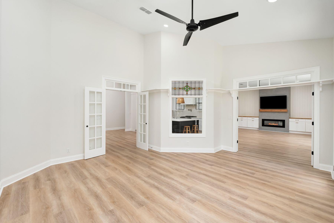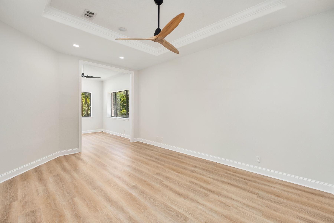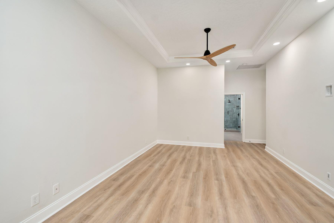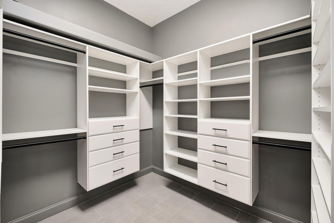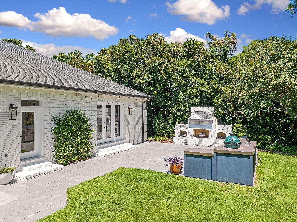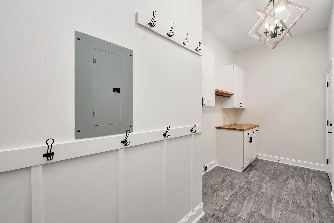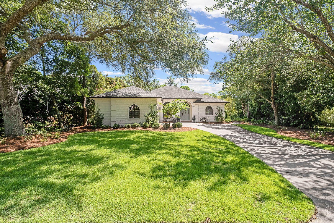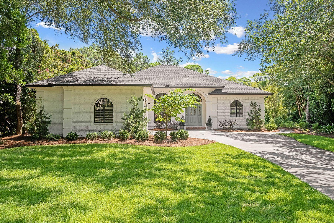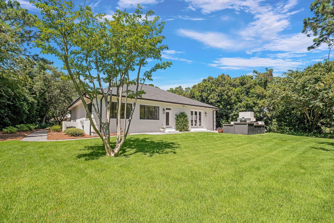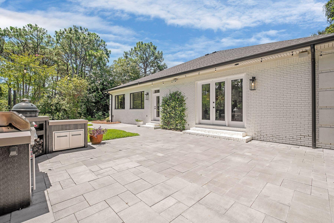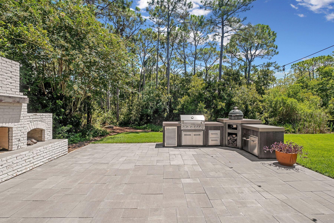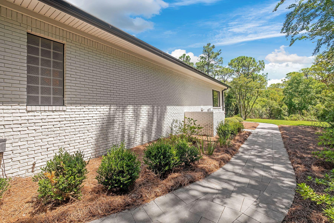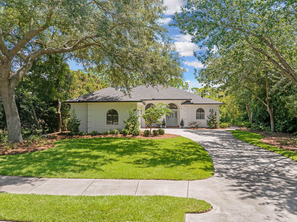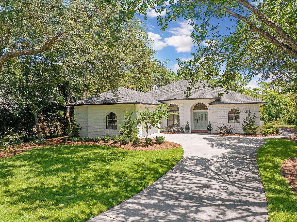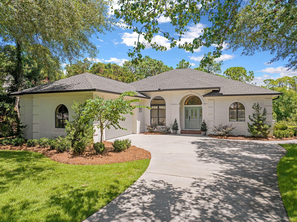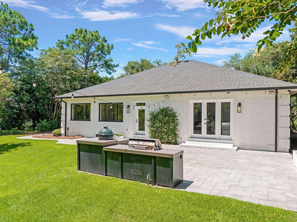Destin, FL 32541
Sep 6th, 2025 1:00 PM - 4:00 PM
Property Inquiry
Contact Sarah Stone about this property!
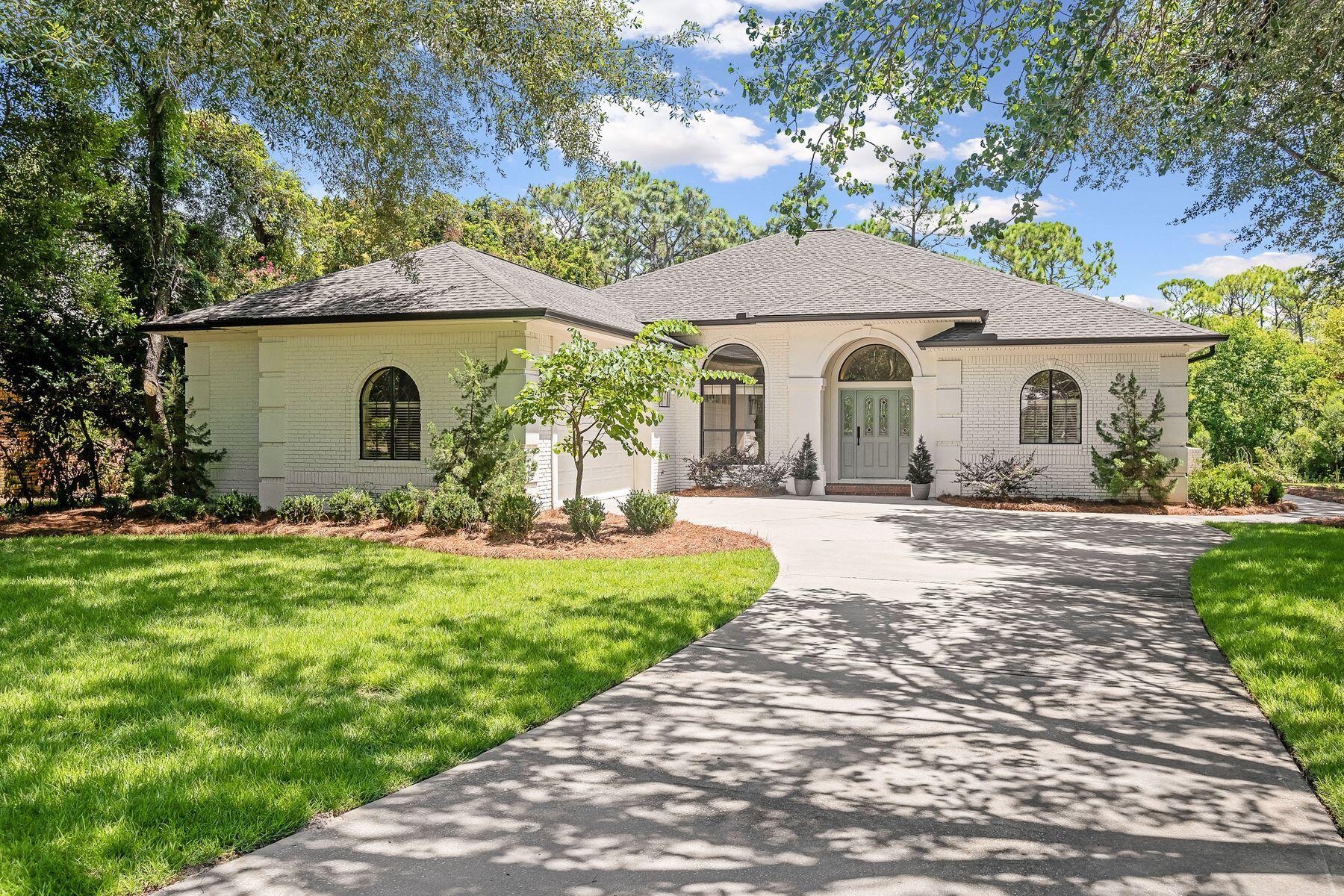
Property Details
Set on a generous .41-acre lot within the exclusive gated enclave of Kelly Plantation, this refined single-level home offers both privacy and connection to nature with its peaceful backdrop of lush, protected preserve. Built with enduring quality, the residence features brick over concrete block, a 2021 shingle roof, water heater, HVAC and modern interior updates. The welcoming foyer opens to airy, light-filled living spaces, including a gourmet kitchen with shiplap accents, quartz countertops, a monochrome island, and abundant cabinetry. Ideal for casual mornings or lively gatherings, the kitchen flows into a sitting room anchored by a modern horizontal fireplace. A formal dining room and a versatile bonus room provide options for entertaining or everyday living. The split floor plan offers four spacious bedrooms and two stylish baths. The master suite enjoys serene preserve views through oversized picture windows, with an ensuite bath featuring a soaking tub, frameless glass shower, and striking herringbone tile work. Outdoors, a thoughtfully cleared backyard with room for a pool, creates space for an inviting seating area with an outdoor fireplace, summer kitchen, Big Green Egg and fire pit - perfect for quiet evenings or festive gatherings. Just beyond your doorstep, residents enjoy a wealth of community amenities, including an award-winning golf course, owners' clubhouse, fitness center with yoga studio, tennis and pickleball courts, riding stables, basketball and beach volleyball, community docks, playgrounds, and scenic walking trails. With the middle school a short stroll from the back gate and a new high school nearby, this move-in ready home pairs comfort, convenience, and an enviable lifestyle in one of Destin's most sought-after communities.
| COUNTY | Okaloosa |
| SUBDIVISION | KELLY PLANTATION S/D |
| PARCEL ID | 00-2S-22-1355-000N-0050 |
| TYPE | Detached Single Family |
| STYLE | Ranch |
| ACREAGE | 0 |
| LOT ACCESS | Controlled Access,Paved Road |
| LOT SIZE | 184x127x177x74 |
| HOA INCLUDE | Ground Keeping,Management,Recreational Faclty,Repairs/Maintenance,Security |
| HOA FEE | 899.00 (Quarterly) |
| UTILITIES | Electric,Gas - Natural,Phone,Public Sewer,Public Water,Underground |
| PROJECT FACILITIES | BBQ Pit/Grill,Community Room,Dock,Exercise Room,Fishing,Gated Community,Golf,Handball,Minimum Rental Prd,Pavillion/Gazebo,Pets Allowed,Pickle Ball,Picnic Area,Playground,Pool,Short Term Rental - Not Allowed,Tennis,Waterfront |
| ZONING | Resid Single Family |
| PARKING FEATURES | Garage Attached |
| APPLIANCES | Auto Garage Door Opn,Dishwasher,Microwave,Refrigerator W/IceMk,Smoke Detector,Stove/Oven Gas |
| ENERGY | AC - Central Gas,Ceiling Fans,Double Pane Windows,Heat Cntrl Gas,Water Heater - Gas |
| INTERIOR | Breakfast Bar,Ceiling Crwn Molding,Ceiling Tray/Cofferd,Fireplace,Floor Laminate,Floor Tile,Floor WW Carpet,Furnished - None,Lighting Recessed,Newly Painted,Renovated,Shelving,Split Bedroom,Washer/Dryer Hookup,Window Treatmnt Some,Woodwork Painted |
| EXTERIOR | BBQ Pit/Grill,Fireplace,Patio Open,Porch,Rain Gutter,Sprinkler System,Summer Kitchen |
| ROOM DIMENSIONS | Master Bedroom : 18.5 x 13.1 Dining Room : 14.58 x 13.91 Living Room : 24.41 x 15.58 Bonus Room : 27.83 x 12.83 Bedroom : 12.33 x 10 Bedroom : 13.75 x 11.41 Bedroom : 13.25 x 11.25 Kitchen : 14 x 11.16 |
Schools
Location & Map
From the main entrance of Kelly Plantation on Commons Drive, travel north, stay straight through first round-a-bout, continue through next round-a-bout taking first exit to stay on Mattie's Way. Home will be just ahead on your right BEFORE the third round-a-bout.

