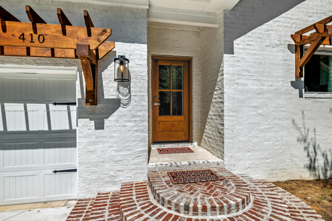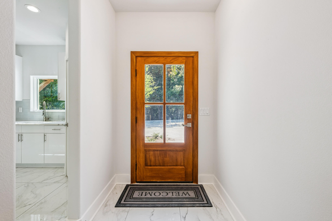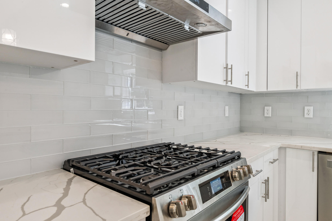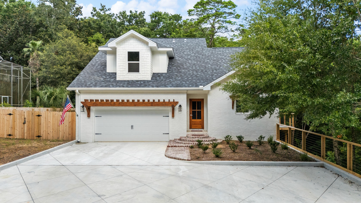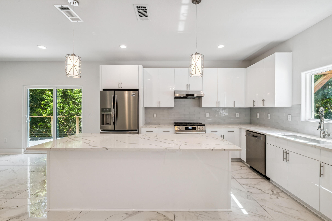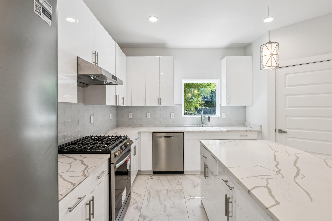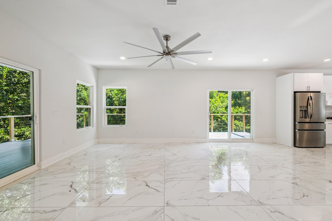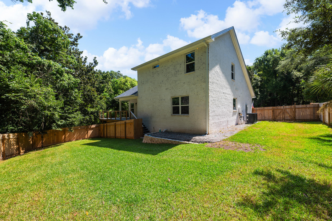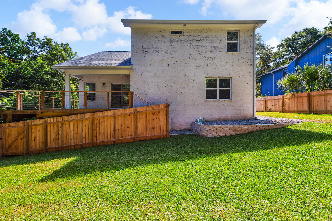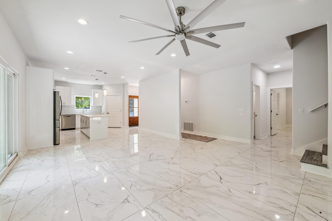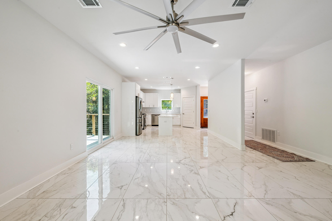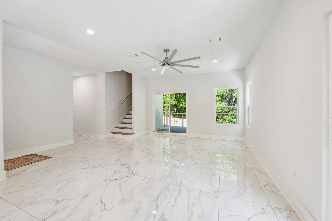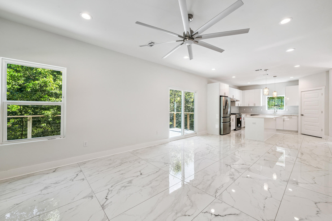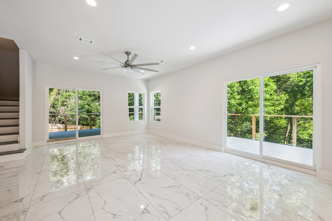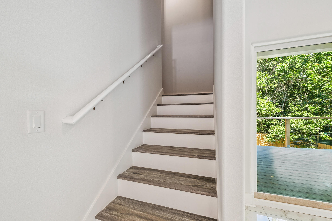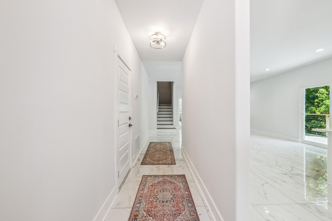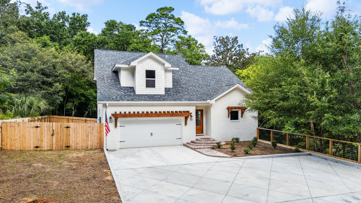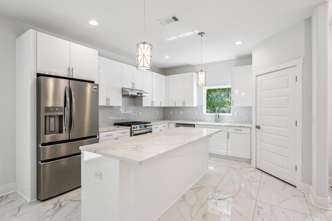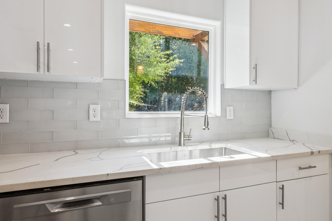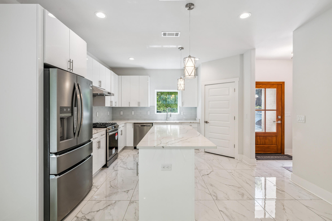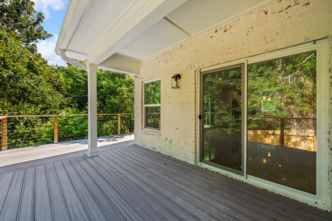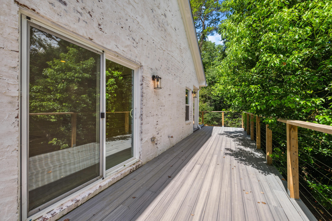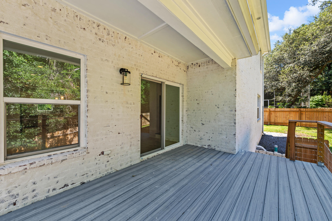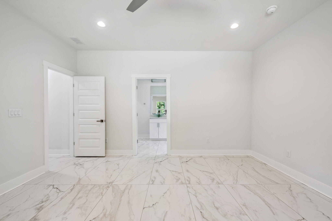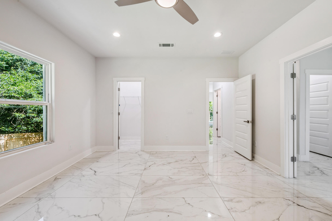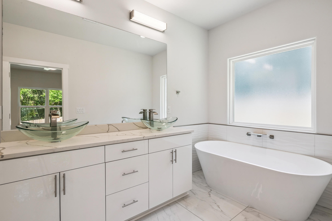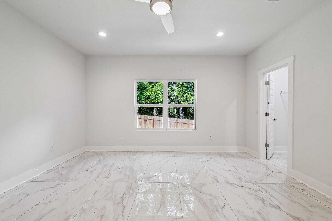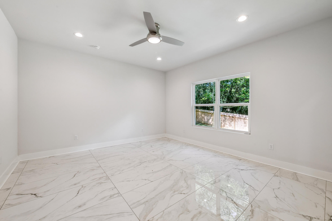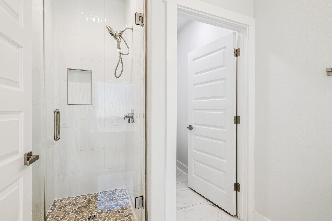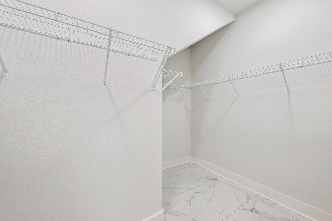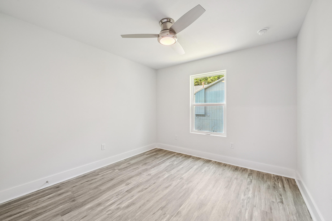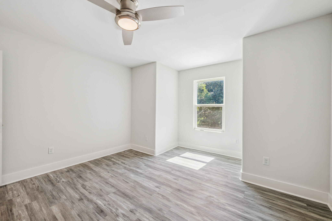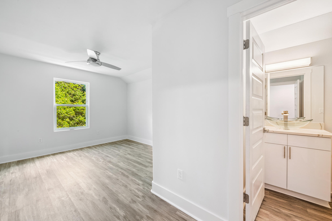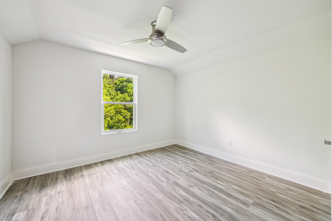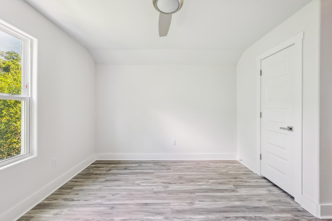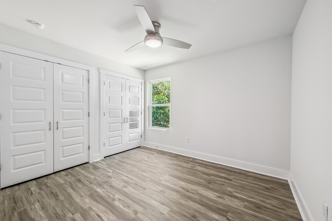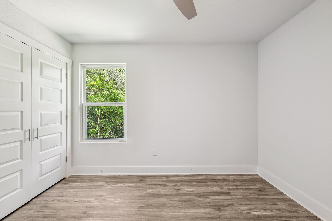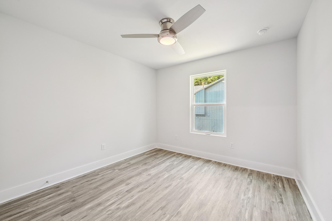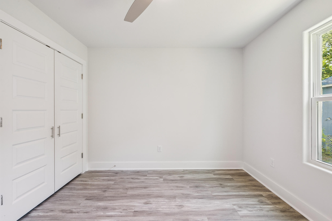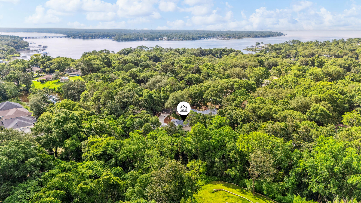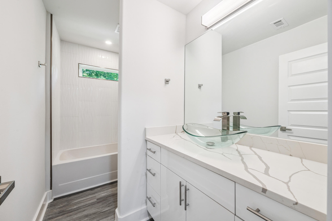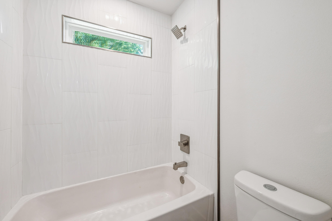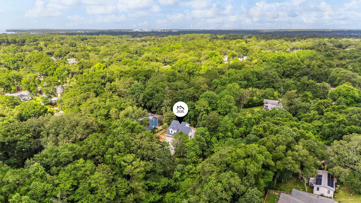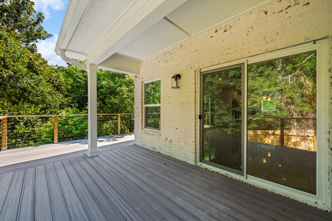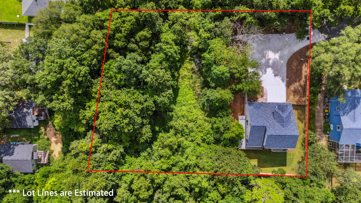Niceville, FL 32578
Dec 14th, 2025 1:00 PM - 3:00 PM
Property Inquiry
Contact Rufina Marte Candelario about this property!
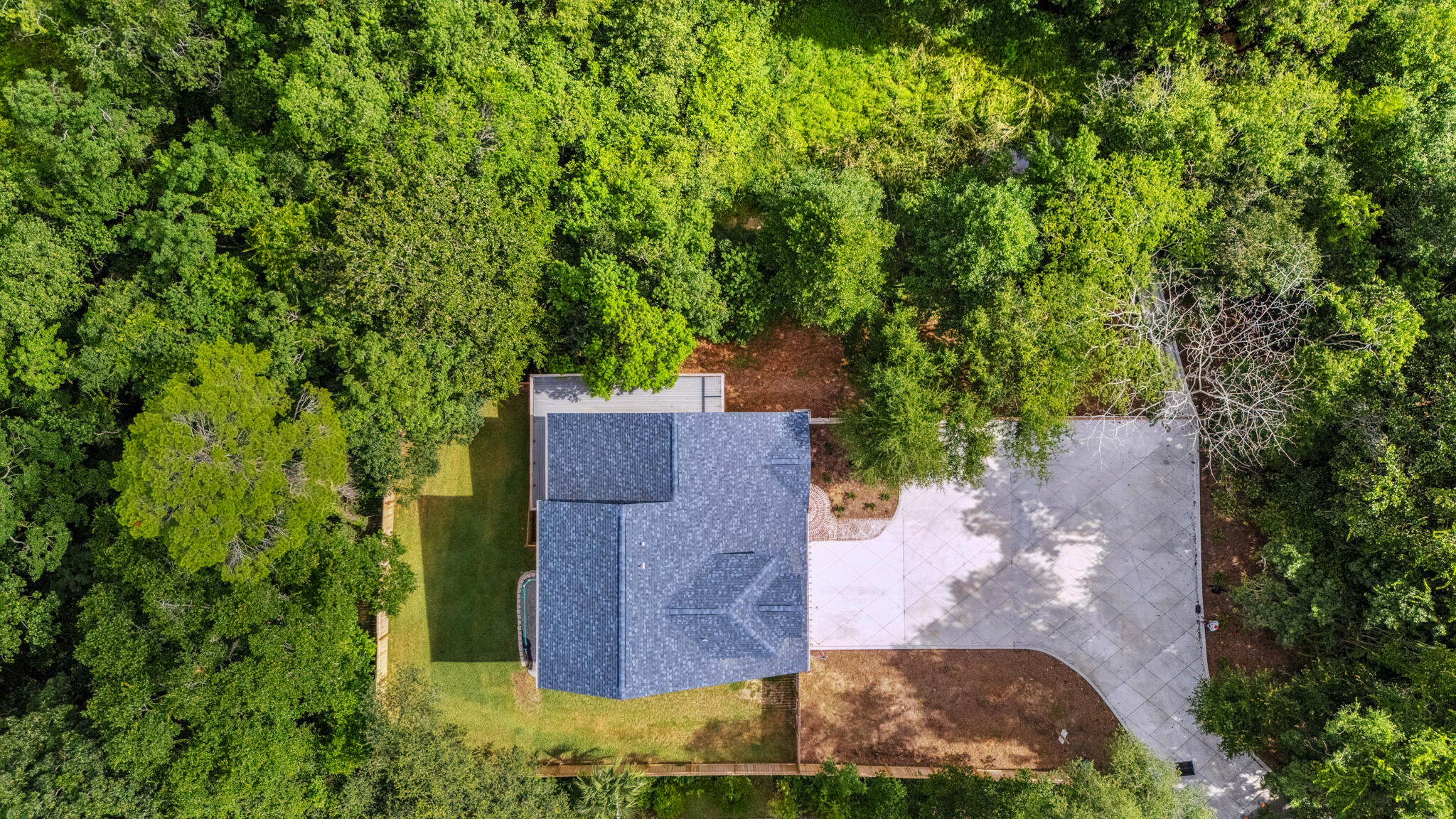
Property Details
Stunning New Construction Home - Completed in 2025! Nestled on a serene 0.74-acre lot, this brand-new 5-bedroom, 3.5-bathroom home seamlessly blends luxury, comfort, and modern design. Step inside to discover premium finishes throughout, including, polished porcelain tile downstairs, luxury vinyl plank flooring upstairs and rounded corners for added elegance. The chef's kitchen features sleek quartz countertops, frameless high-gloss Palena White cabinetry, and upgraded stainless steel appliances, including a gas stove, 4-French Door Fridge, and dishwasher. Tankless gas water heater! The exterior showcases German Schmear brick paired with Nichiha shake siding dormers! Expansive composite wraparound deck, with modern wire railing, and gas connection for your grill - - Perfectly perched to overlook the tranquil pond surrounded by trees, offering a natural escape right in your backyard.
Additional highlights include an oversized concrete driveway, gas utilities. Tucked away for privacy yet just minutes from local schools, restaurants, shopping, and military bases, this hidden gem is the ideal balance of peaceful retreat and everyday convenience.
Don't miss your opportunity to own this thoughtfully designed home!
| COUNTY | Okaloosa |
| SUBDIVISION | ROSEMONT S/D |
| PARCEL ID | 09-1S-22-2140-000J-014A |
| TYPE | Detached Single Family |
| STYLE | Southern |
| ACREAGE | 1 |
| LOT ACCESS | City Road,Paved Road |
| LOT SIZE | 217x149x202x148 Approximately |
| HOA INCLUDE | N/A |
| HOA FEE | N/A |
| UTILITIES | Electric,Gas - Natural,Public Water,Septic Tank |
| PROJECT FACILITIES | N/A |
| ZONING | County,Resid Single Family |
| PARKING FEATURES | Garage Attached |
| APPLIANCES | Dishwasher,Range Hood,Refrigerator,Refrigerator W/IceMk,Smoke Detector,Stove/Oven Gas,Warranty Provided |
| ENERGY | AC - Central Gas,Ceiling Fans,Water Heater - Gas,Water Heater - Tnkls,Whole House Fan |
| INTERIOR | Floor Tile,Kitchen Island,Lighting Recessed,Newly Painted,Split Bedroom,Washer/Dryer Hookup |
| EXTERIOR | Balcony,Columns,Deck Covered,Deck Open,Fenced Back Yard,Fenced Lot-Part,Fenced Privacy,Porch,Sprinkler System |
| ROOM DIMENSIONS | Master Bedroom : 15 x 14 Great Room : 36 x 14 Balcony : 36 x 8 Foyer : 20 x 4 Garage : 26.5 x 24 Covered Porch : 14.6 x 5 Master Bedroom : 14 x 12 Bedroom : 14 x 13 Bedroom : 14 x 12 Bedroom : 10.6 x 10.2 Full Bathroom : 8.1 x 5 Laundry : 5.6 x 5.3 Full Bathroom : 10.7 x 5 Master Bathroom : 14.8 x 12 |
Schools
Location & Map
From HIghway 20 E, turn into Redwood Avenue, Left on 23RD Street, Turn Left on Anchors Street, Home will be at the End of Street.

