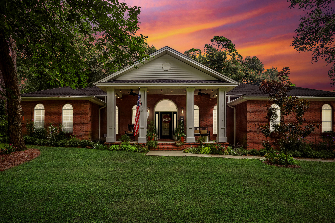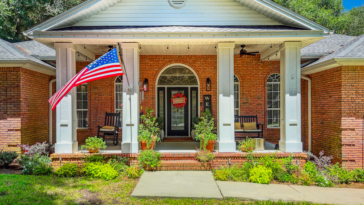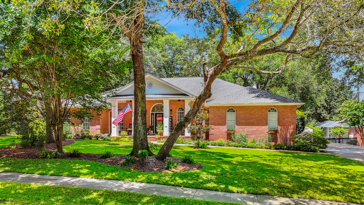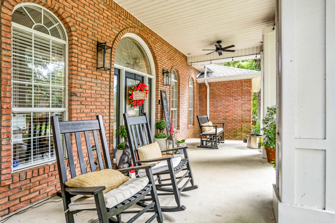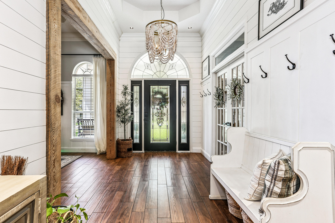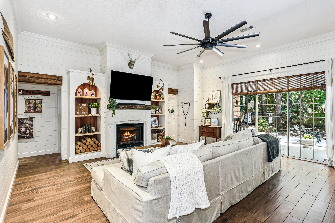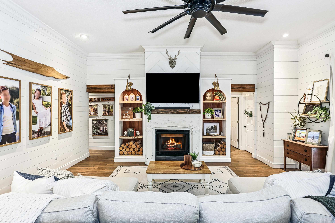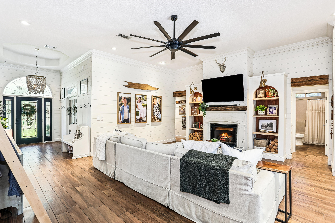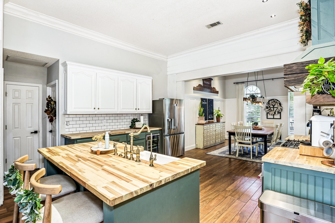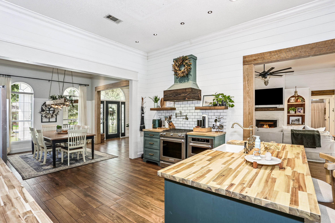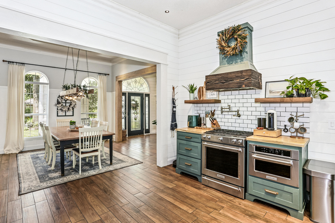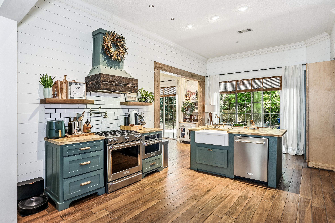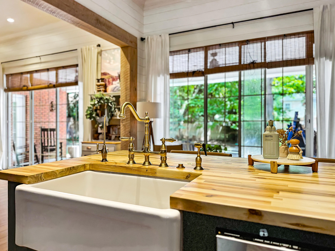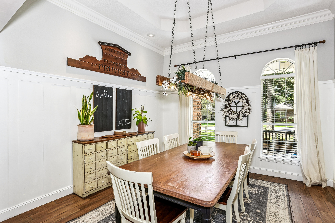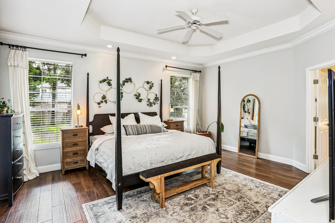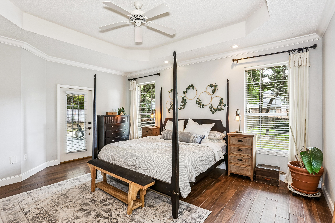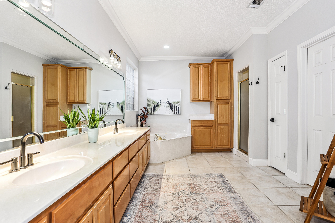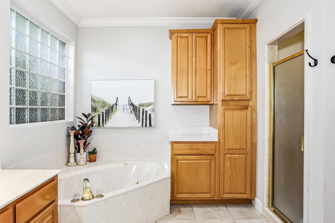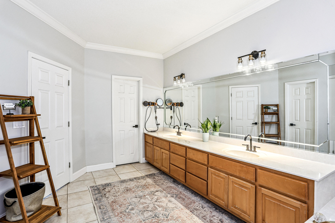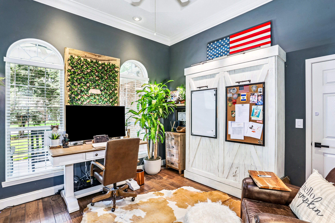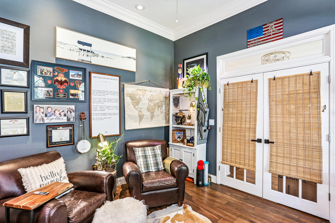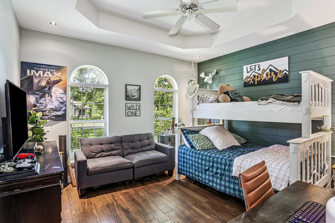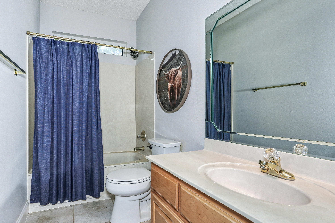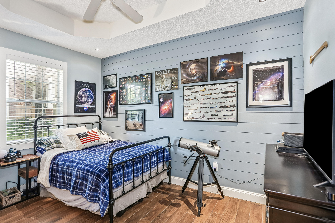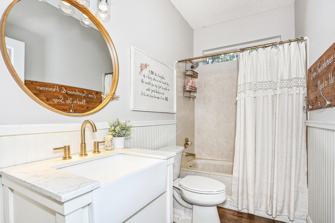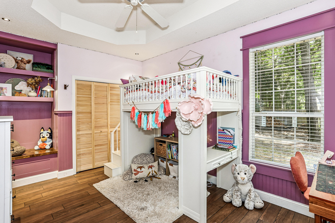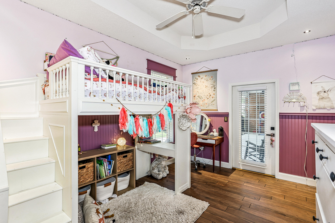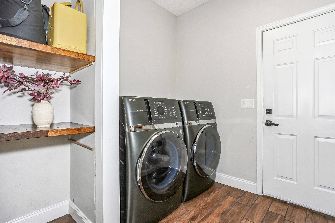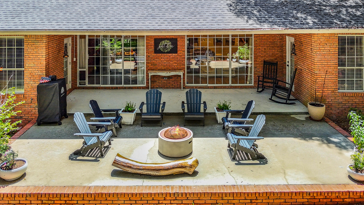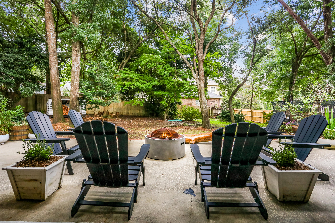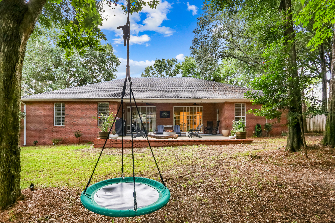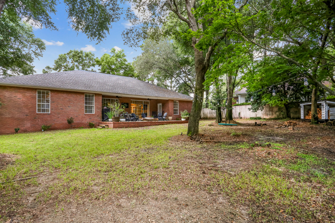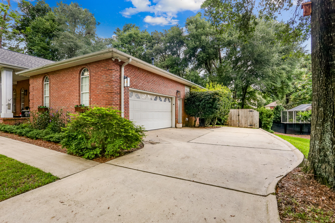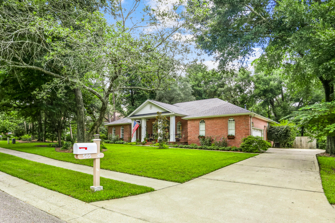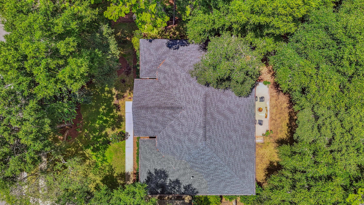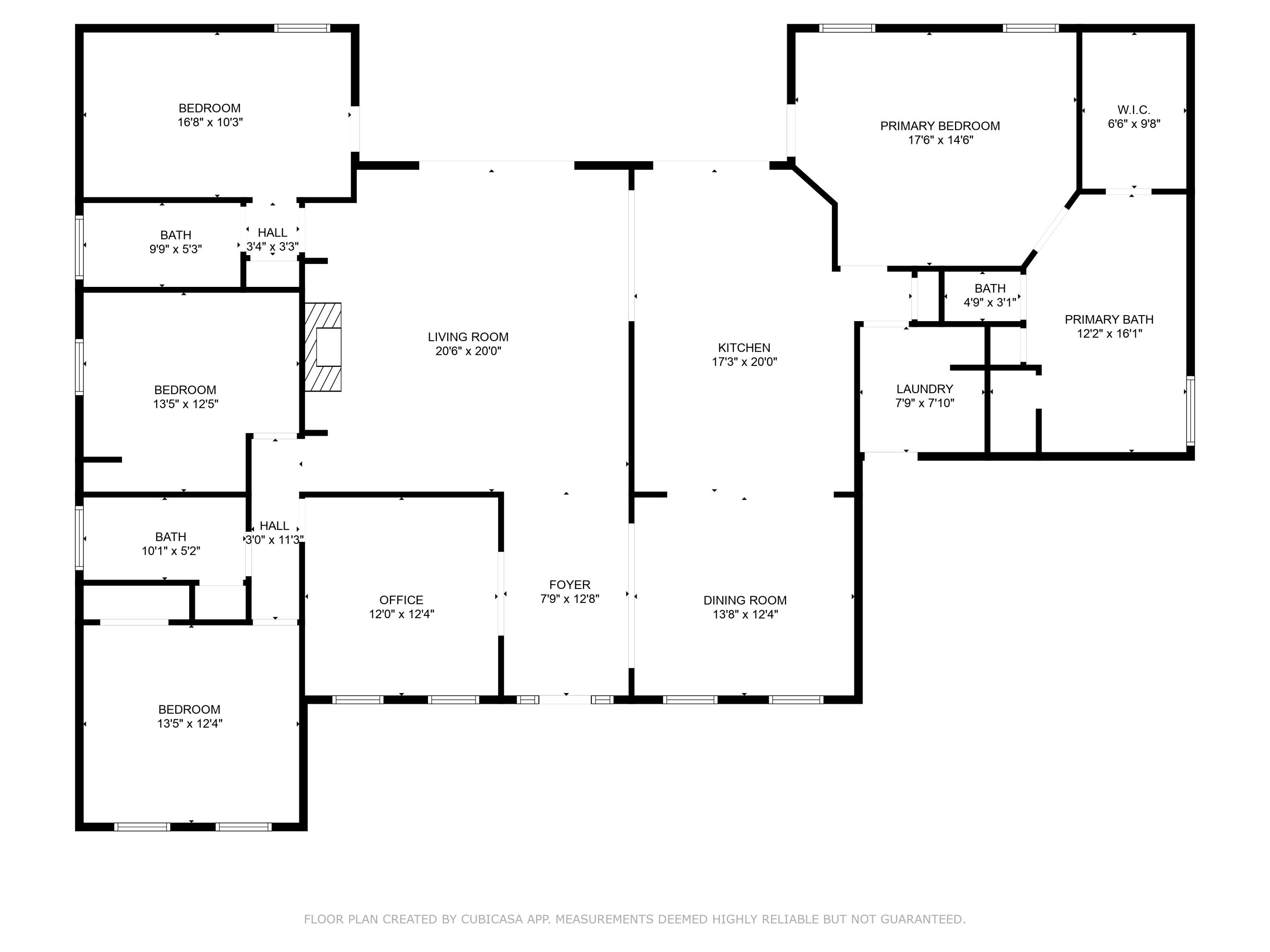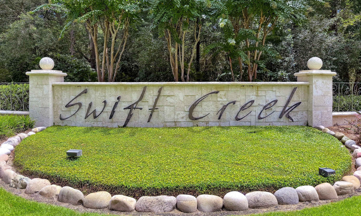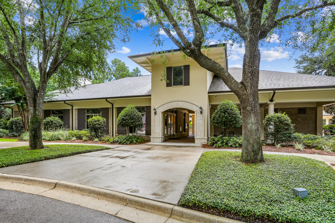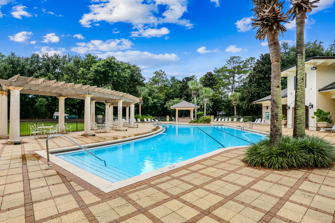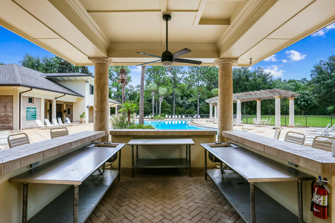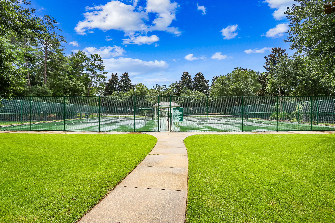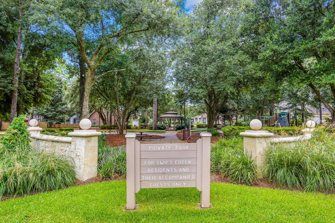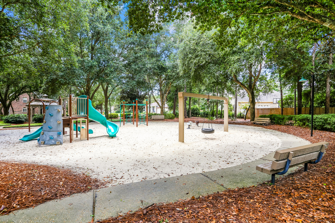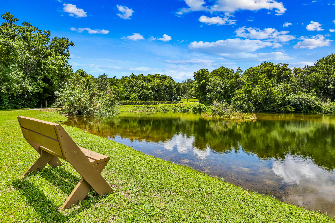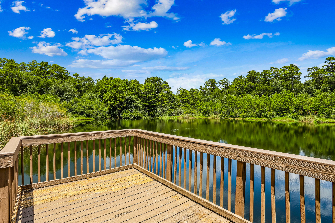Niceville, FL 32578
Property Inquiry
Contact Michelle Lally about this property!
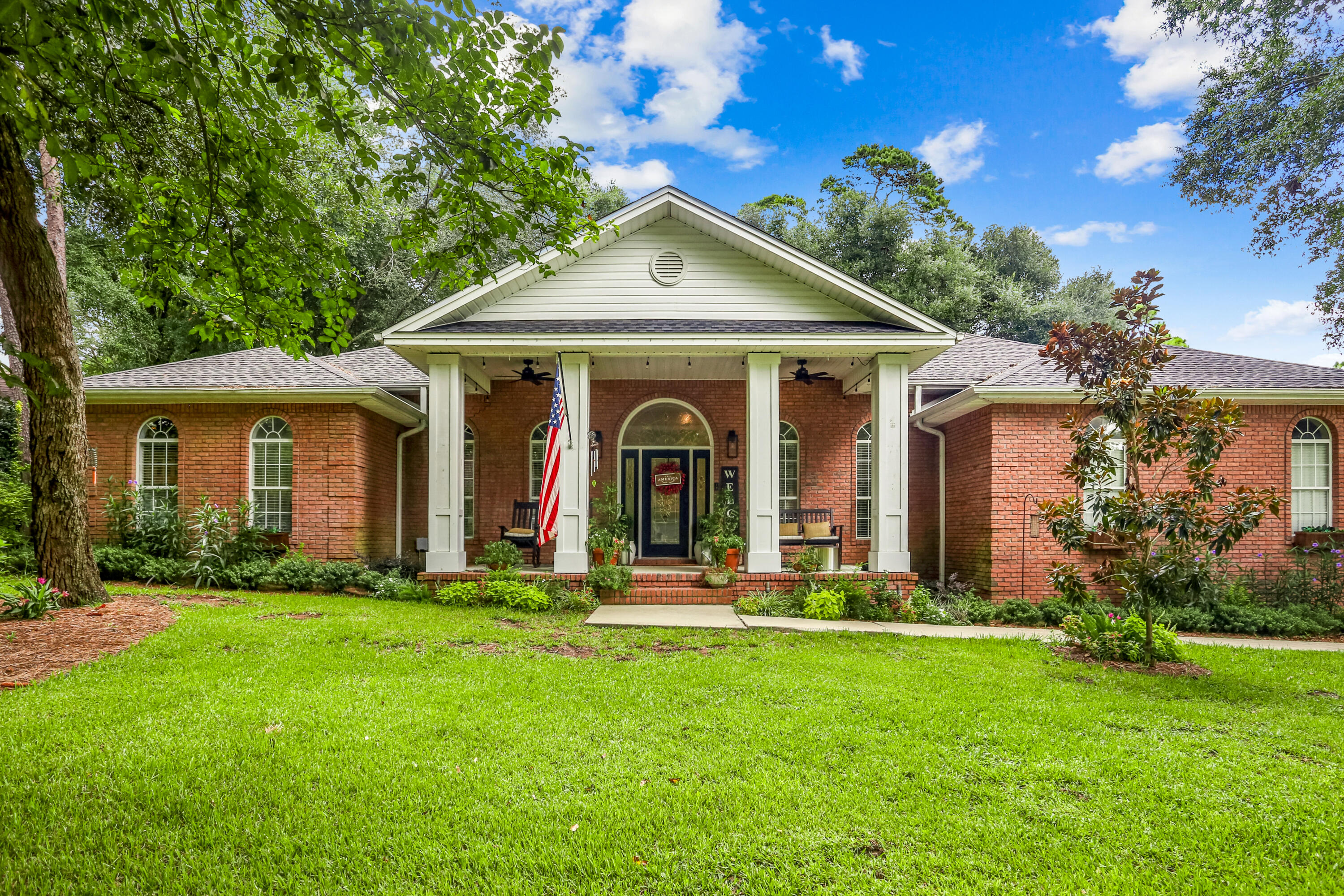
Property Details
Tucked away in the coveted Swift Creek neighborhood that offers amenities galore - pool, clubhouse, tennis court, basketball court, lake w/dock for fishing, playground and nature trail! AND you're going to love what this newly renovated custom-built brick home has to offer! Updated throughout to give you that modern look and feel with great attention to detail. The floor plan boasts 4 well-appointed bedrooms, 3 full bathrooms, a formal dining room, spacious kitchen, office/den, laundry room and large garage with attic storage. The living space has a beautiful gas fireplace with built-ins for your extras. Tray ceilings and crown molding are recognized throughout the home. The gourmet kitchen has been completely re-designed with stylish cabinetry & counters, functional layout, KitchenAid gas range - microwave - dishwasher, and pot filler - catering to the culinary enthusiast...and note the beverage fridge! The master bedroom is located adjacent to the kitchen and includes a large, beautiful ensuite with separate cultured marble shower, whirlpool tub, lots of storage & a large walk-in closet. Other features of this property include southern style front porch, covered and open back patio spaces, double gate access to backyard, and mature landscaping with sprinkler system. Call today to schedule your showing!
| COUNTY | Okaloosa |
| SUBDIVISION | SWIFT CREEK PH 1 |
| PARCEL ID | 04-1S-22-4401-0000-0450 |
| TYPE | Detached Single Family |
| STYLE | Traditional |
| ACREAGE | 0 |
| LOT ACCESS | City Road,Paved Road |
| LOT SIZE | 113X145X90X192 |
| HOA INCLUDE | Accounting,Land Recreation,Management,Master Association,Recreational Faclty |
| HOA FEE | 300.00 (Quarterly) |
| UTILITIES | Electric,Gas - Natural,Phone,Public Sewer,Public Water,TV Cable,Underground |
| PROJECT FACILITIES | BBQ Pit/Grill,Community Room,Dock,Fishing,Pavillion/Gazebo,Picnic Area,Playground,Pool,Tennis |
| ZONING | City,Resid Single Family |
| PARKING FEATURES | Garage Attached,Oversized |
| APPLIANCES | Auto Garage Door Opn,Cooktop,Dishwasher,Disposal,Microwave,Oven Self Cleaning,Range Hood,Refrigerator,Refrigerator W/IceMk,Security System,Smoke Detector,Stove/Oven Gas,Wine Refrigerator |
| ENERGY | AC - Central Elect,AC - High Efficiency,Ceiling Fans,Heat Cntrl Gas,Heat High Efficiency,Ridge Vent,Water Heater - Gas |
| INTERIOR | Breakfast Bar,Built-In Bookcases,Ceiling Crwn Molding,Ceiling Raised,Ceiling Tray/Cofferd,Fireplace,Fireplace Gas,Floor Tile,Kitchen Island,Lighting Recessed,Newly Painted,Pantry,Pull Down Stairs,Renovated,Split Bedroom,Washer/Dryer Hookup,Woodwork Painted,Woodwork Stained |
| EXTERIOR | Columns,Fenced Back Yard,Fenced Lot-Part,Fenced Privacy,Patio Covered,Patio Open,Porch,Rain Gutter,Sprinkler System |
| ROOM DIMENSIONS | Dining Room : 12 x 13 Kitchen : 14 x 11 Living Room : 20 x 20 Office : 13 x 12 Master Bedroom : 17 x 14 Master Bathroom : 16 x 10 Breakfast Room : 12 x 8 Bedroom : 12 x 13 Bedroom : 16 x 11 Bedroom : 13 x 10 Foyer : 13 x 8 Laundry : 8 x 7 Full Bathroom : 10 x 5 Full Bathroom : 10 x 5 Garage : 24 x 21 Covered Porch : 27 x 8 |
Schools
Location & Map
From Hwy 20/E John Sims Pkwy, turn north onto Partin Drive/Hwy 285. At the main entrance of Swift Creek, Winding Waters Way, turn right. Take your 2nd left onto Sweetwater Run and then the 1st left onto Blackwater Run. Home is 2nd on the left.

