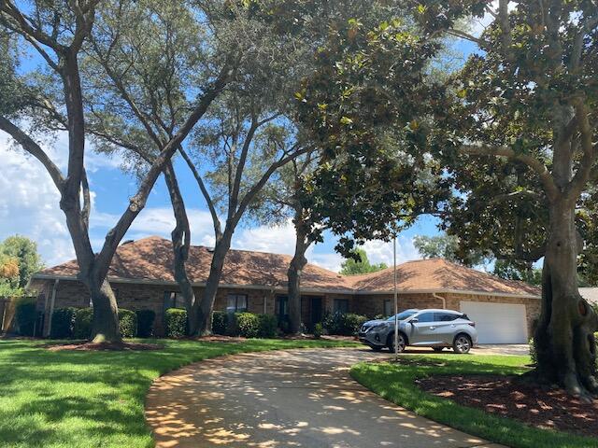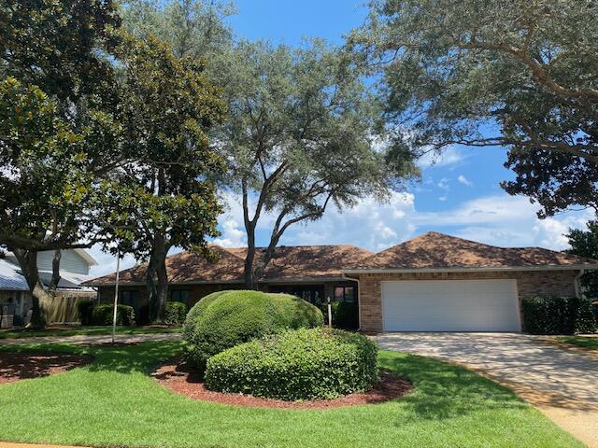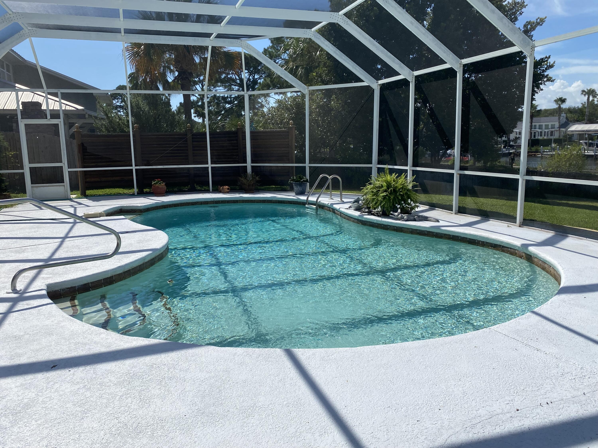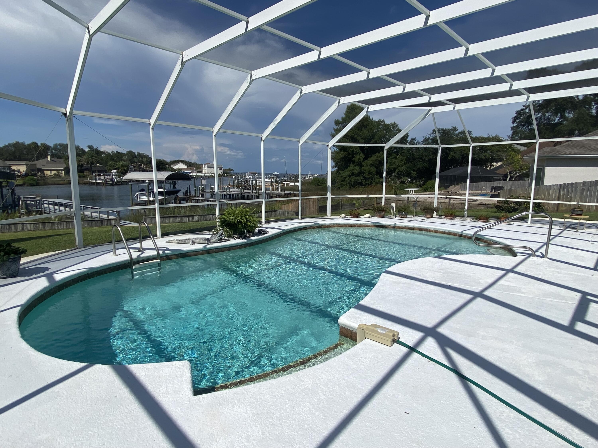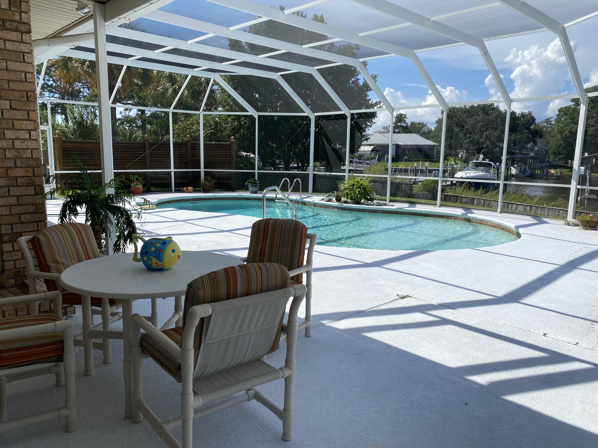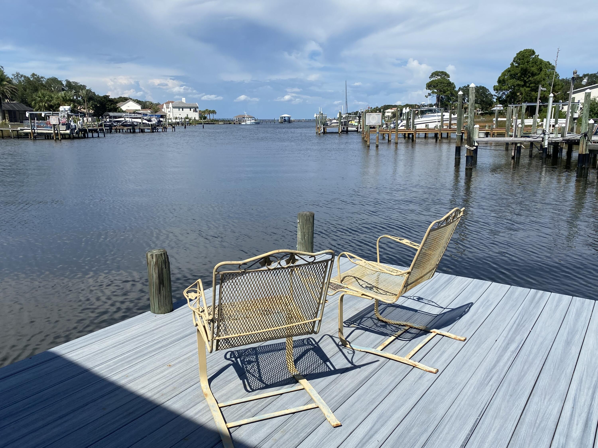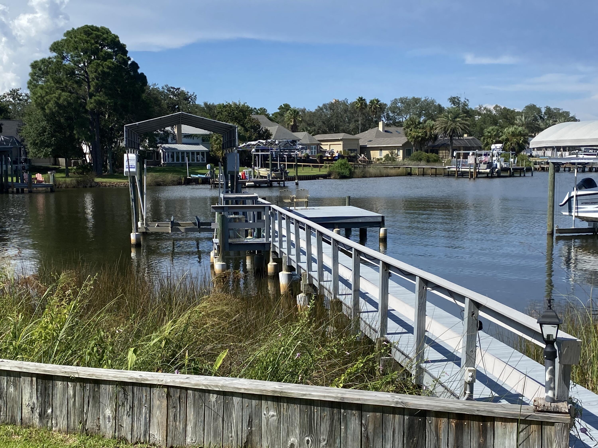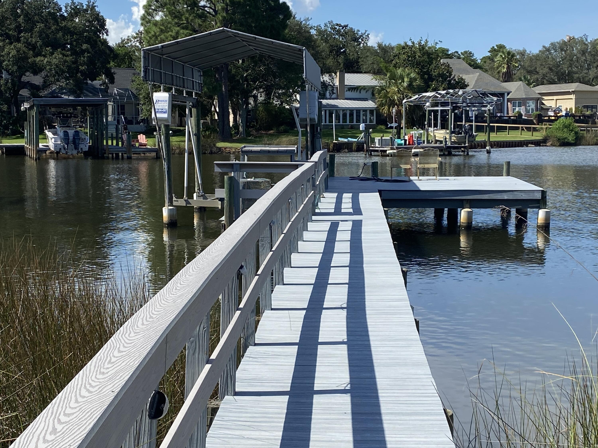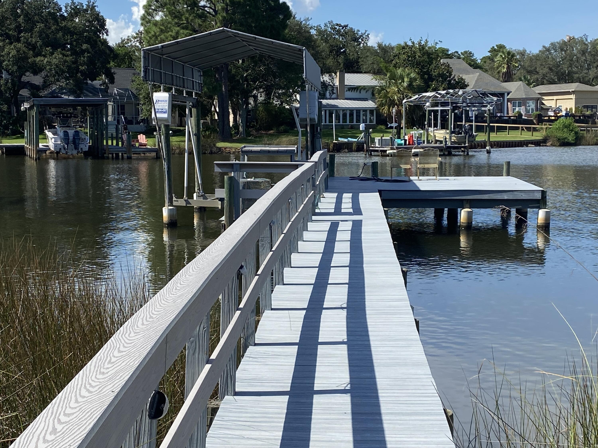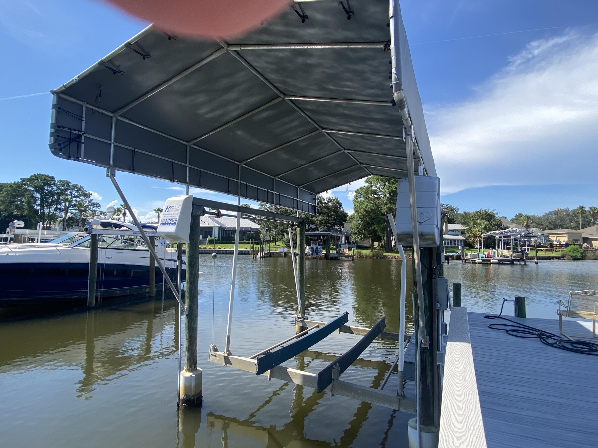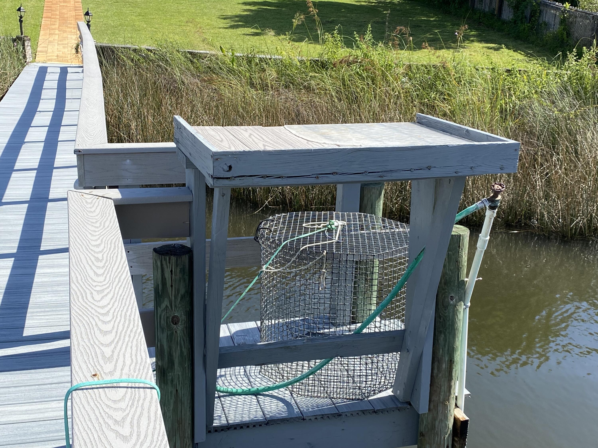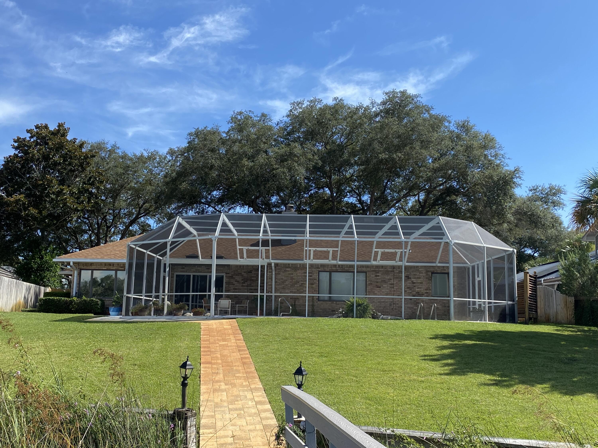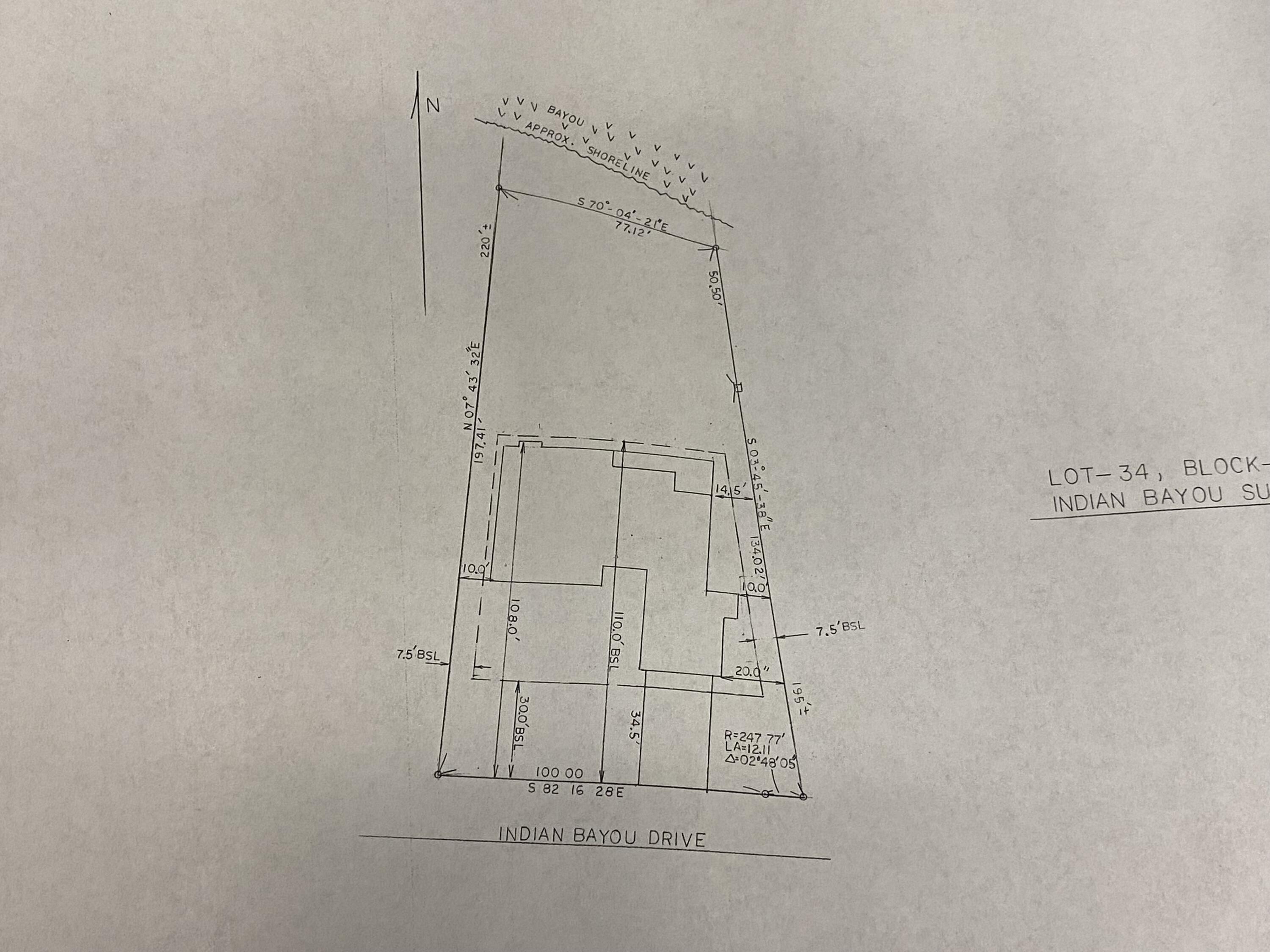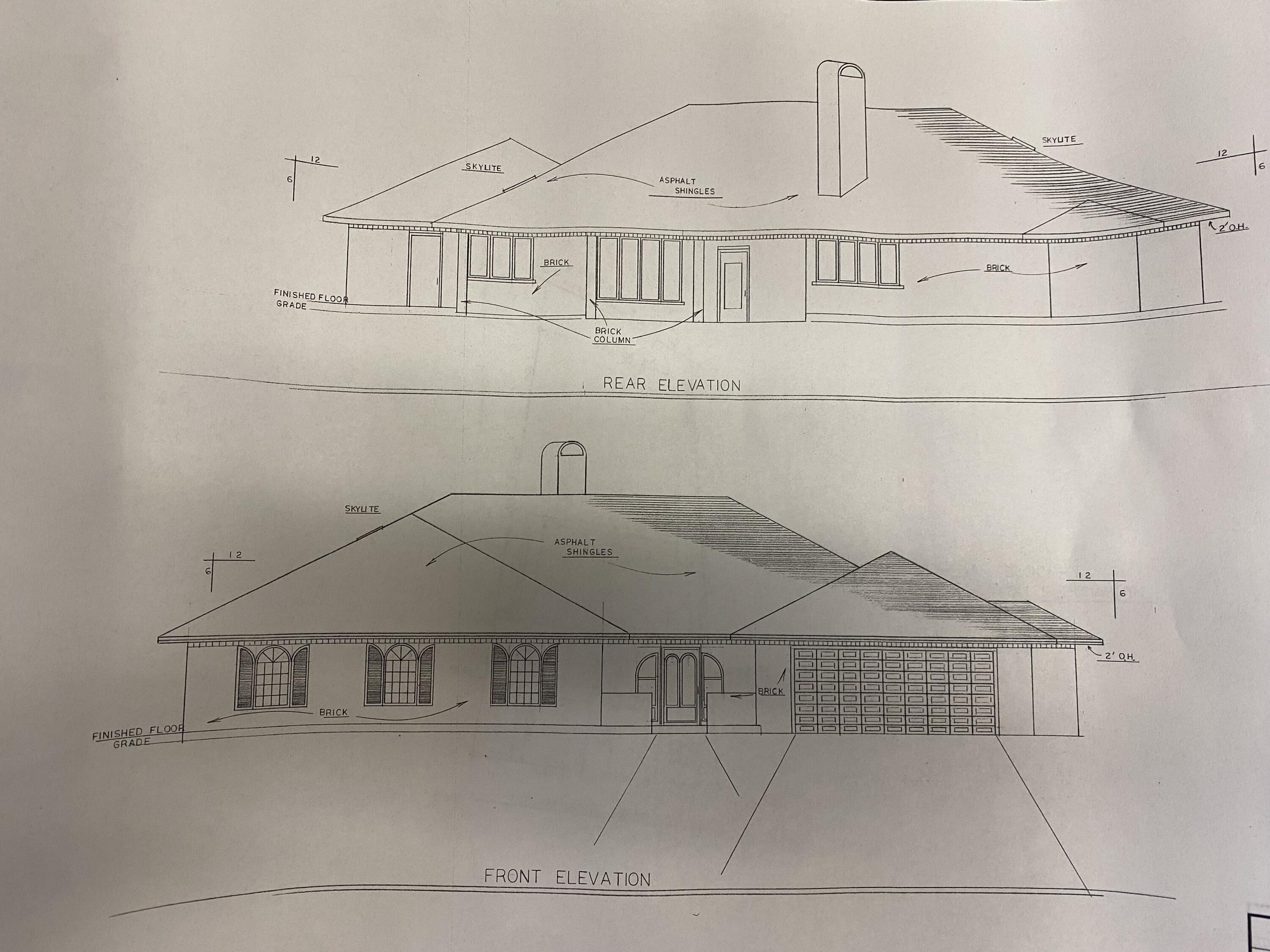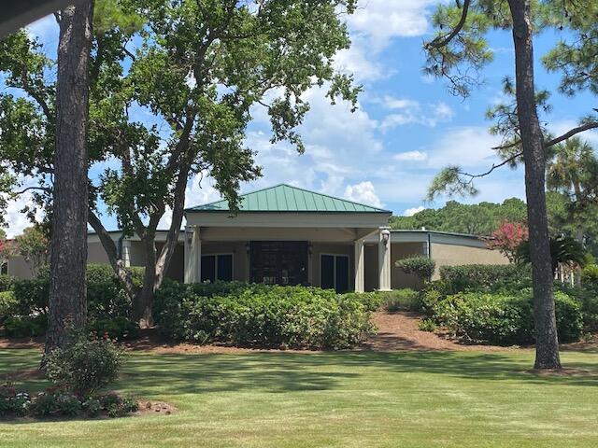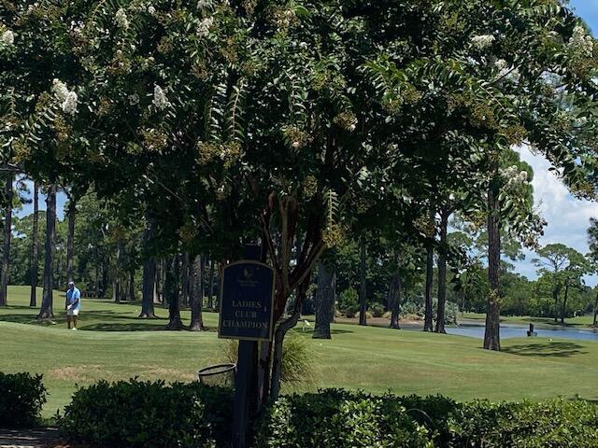Destin, FL 32541
Property Inquiry
Contact Alicia Byrd about this property!
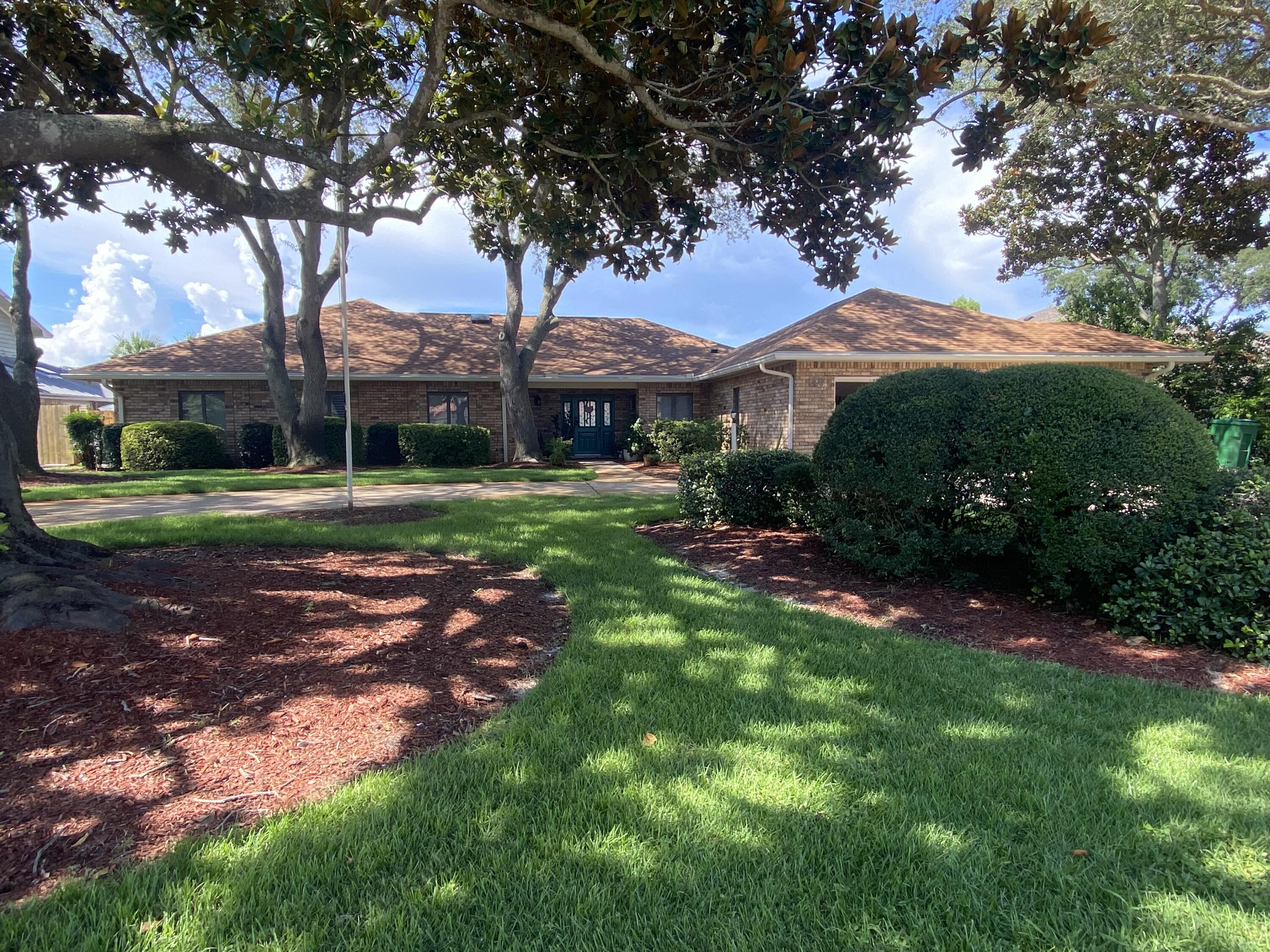
Property Details
Live your Best Life! This all Brick Waterfront Home with immaculate landscaping has 4 Bedrooms, 2.5 Baths, a Pool, a Boat Dock with Boat Lift and overlooks the deep-water Bayou. Home has Water Views and direct access to Choctawhatchee Bay. This home is perfect for boating, fishing & entertaining! The home has a New Roof & 2857 square feet of living space. The spacious Living Room with gas fireplace and bookshelves, opens to the screened Pool. Kitchen has large seating area and separate Dining Room. The oversized Primary Suite offers ample space for a king size bedroom suit as well as a sitting area for lounging or reading a great book! The pool overlooks the backyard where you can take in the water views. Meander down to the Dock with Trex Decking, Boatlift with canopy and a fish statio
| COUNTY | Okaloosa |
| SUBDIVISION | INDIAN BAYOU |
| PARCEL ID | 00-2S-22-1284-000I-0340 |
| TYPE | Detached Single Family |
| STYLE | Ranch |
| ACREAGE | 0 |
| LOT ACCESS | City Road,Paved Road |
| LOT SIZE | 90X187X67X26X201 |
| HOA INCLUDE | N/A |
| HOA FEE | 267.00 (Annually) |
| UTILITIES | Electric,Gas - Natural,Public Sewer,Public Water,TV Cable,Underground |
| PROJECT FACILITIES | Golf,Short Term Rental - Not Allowed |
| ZONING | Resid Single Family |
| PARKING FEATURES | Garage,Garage Attached,Guest |
| APPLIANCES | Auto Garage Door Opn,Cooktop,Dishwasher,Disposal,Dryer,Ice Machine,Microwave,Refrigerator,Smoke Detector,Stove/Oven Electric,Washer |
| ENERGY | AC - 2 or More,AC - Central Elect,Ceiling Fans,Double Pane Windows,Heat Cntrl Electric,Storm Doors,Water Heater - Elect |
| INTERIOR | Built-In Bookcases,Ceiling Crwn Molding,Ceiling Raised,Fireplace,Fireplace Gas,Floor Tile,Floor WW Carpet,Furnished - None,Pantry,Plantation Shutters,Washer/Dryer Hookup,Window Treatment All |
| EXTERIOR | Boat Slip,Boatlift,Dock,Fenced Lot-Part,Fireplace,Hurricane Shutters,Lawn Pump,Patio Enclosed,Pool - Gunite Concrt,Pool - In-Ground,Porch Screened,Rain Gutter,Sprinkler System,Workshop |
| ROOM DIMENSIONS | Kitchen : 20 x 14 Living Room : 23 x 19 Dining Room : 14 x 11 Foyer : 10 x 8 Master Bedroom : 20 x 16 Master Bathroom : 16 x 14 Bedroom : 14 x 12 Bedroom : 10 x 10 Dining Room : 14 x 12 |
Schools
Location & Map
Hwy 98, turn north on Indian Bayou Trail. Take the second exit off of the round about to stay on Indian bayou Trail, turn right on Country Club Drive East. Follow until Indian Bayou Drive and turn left. Home is on the right

