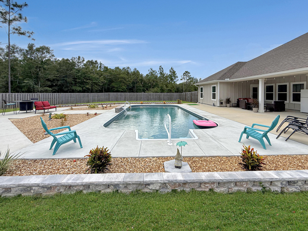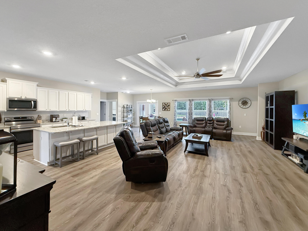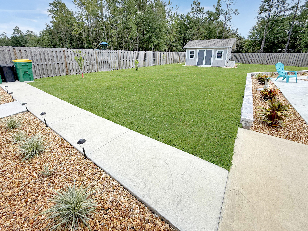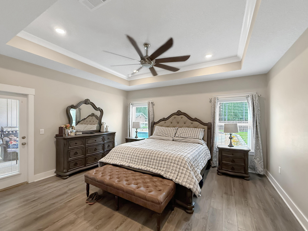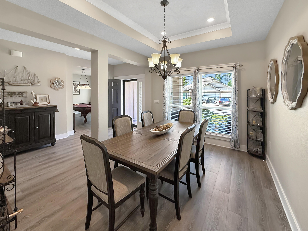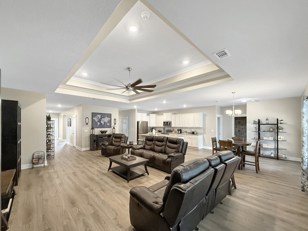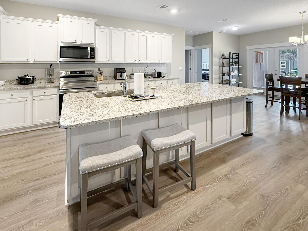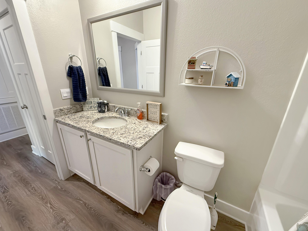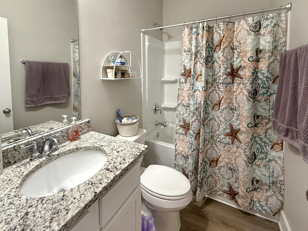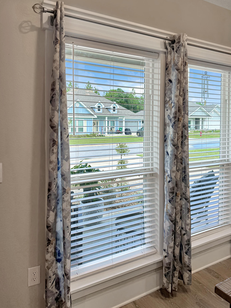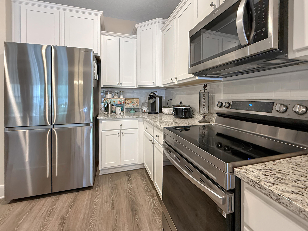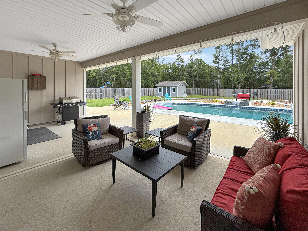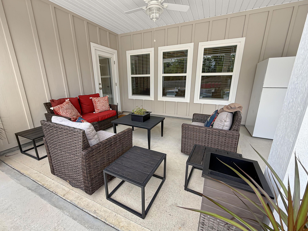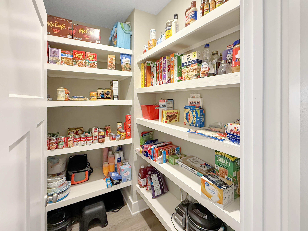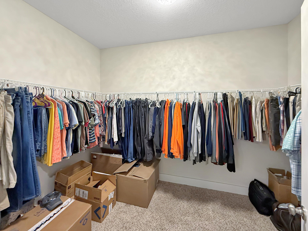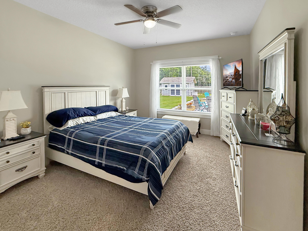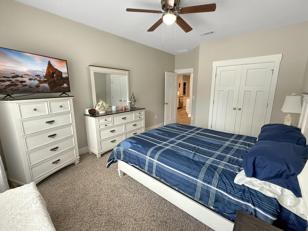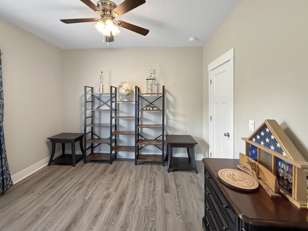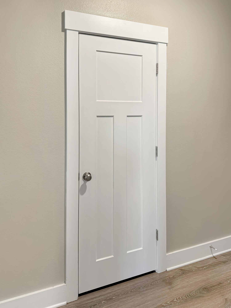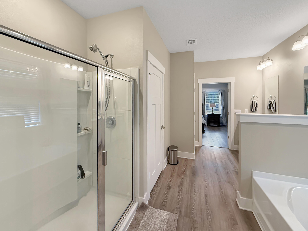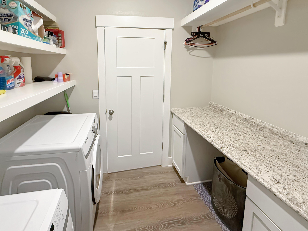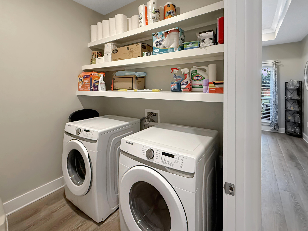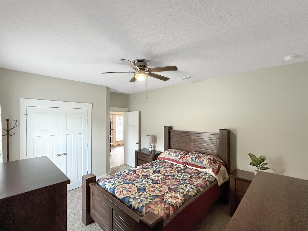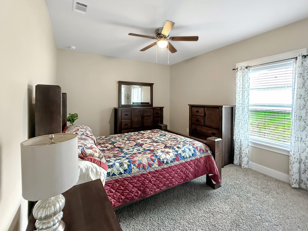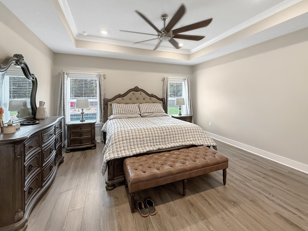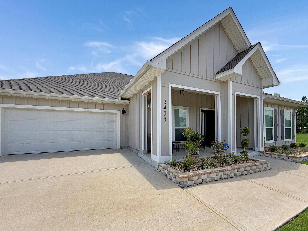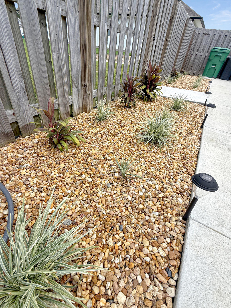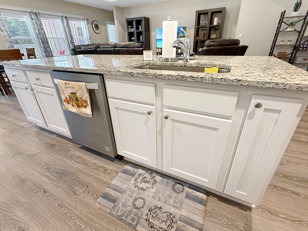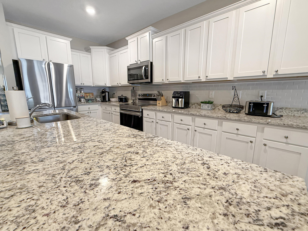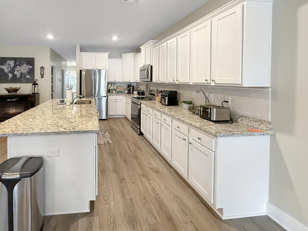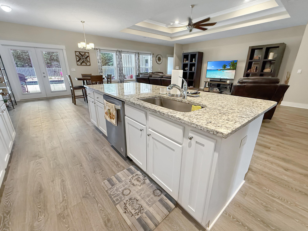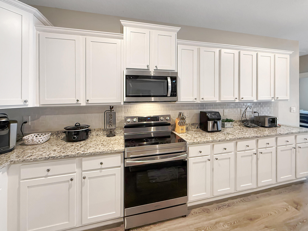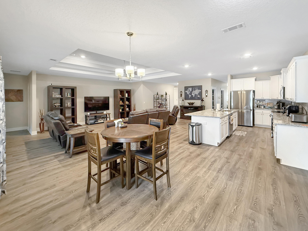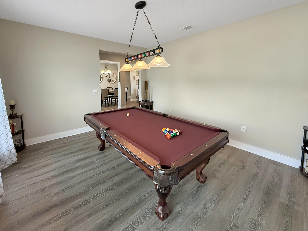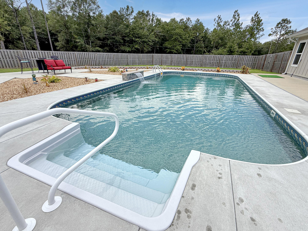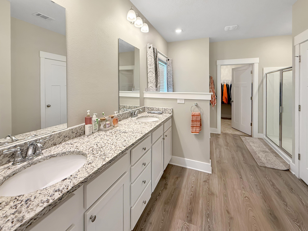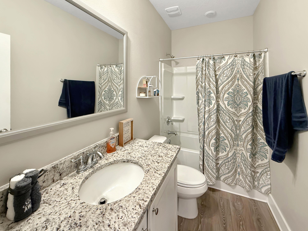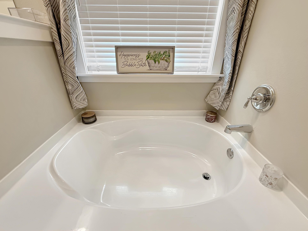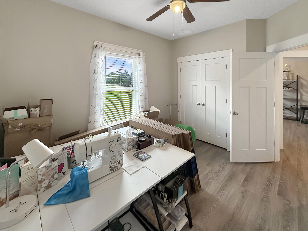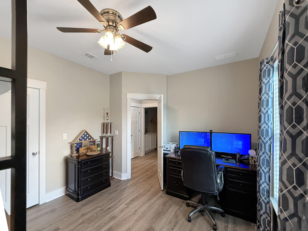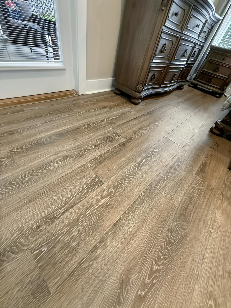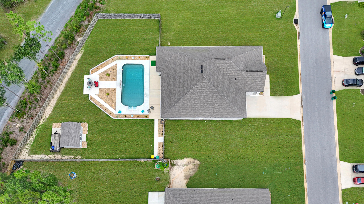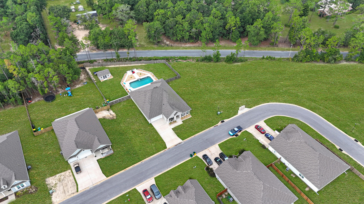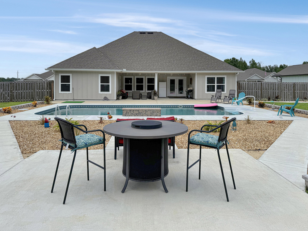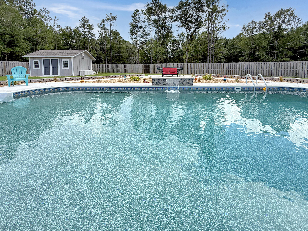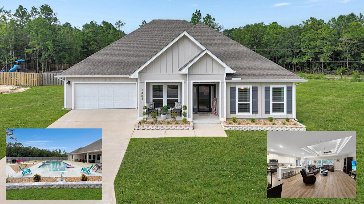Crestview, FL 32536
Property Inquiry
Contact Dino Sinopoli about this property!

Property Details
Stunning 5-bed, 3-bath McKenzie open floor plan in fast-growing North Crestview! Bonus alert! The seller will credit the buyer's closing costs to $ 7,500!! Features include tray ceilings, formal dining, EVP wood-look flooring, and Frieze carpet in the bedrooms. The gourmet kitchen boasts granite countertops, island, under mount sink, stainless smooth top range, built-in microwave, quiet dishwasher, and large pantry. Spacious primary suite offers granite double vanity, garden tub, and 5' shower. Smart Home Connect system includes video doorbell and keyless entry. Durable Hardie exterior adds to this home's upscale appeal. VA assumable $460,000 at 4.5% for a qualified VA buyer!
| COUNTY | Okaloosa |
| SUBDIVISION | HILLWOOD ESTATES |
| PARCEL ID | 30-4N-23-1200-0000-0450 |
| TYPE | Detached Single Family |
| STYLE | Ranch |
| ACREAGE | 0 |
| LOT ACCESS | Paved Road |
| LOT SIZE | 151x131x207x119 |
| HOA INCLUDE | Management |
| HOA FEE | 30.00 (Monthly) |
| UTILITIES | Electric,Public Water,Septic Tank,TV Cable,Underground |
| PROJECT FACILITIES | N/A |
| ZONING | Resid Single Family |
| PARKING FEATURES | Garage Attached |
| APPLIANCES | Auto Garage Door Opn,Dishwasher,Disposal,Microwave,Smooth Stovetop Rnge,Stove/Oven Electric,Warranty Provided |
| ENERGY | AC - Central Elect,Double Pane Windows,Heat Pump Air To Air,Ridge Vent,Water Heater - Elect |
| INTERIOR | Ceiling Tray/Cofferd,Floor Vinyl,Floor WW Carpet,Floor WW Carpet New,Kitchen Island,Pantry,Split Bedroom,Washer/Dryer Hookup,Window Treatmnt None |
| EXTERIOR | Hurricane Shutters,Patio Covered,Porch |
| ROOM DIMENSIONS | Kitchen : 18 x 14 Family Room : 22 x 17 Office : 14 x 13 Dining Room : 13 x 11 Bedroom : 16 x 14 Bedroom : 12 x 12 Bedroom : 12 x 12 Bedroom : 13 x 12 Bedroom : 14 x 12 Breakfast Room : 12 x 10 Covered Porch : 23 x 11 Covered Porch : 16 x 6 |
Schools
Location & Map
Head North on Hwy. 85 towards Airport. Go 1 mile and turn left on Lake Silver Rd. Continue to Taylor Rd. turn left into the community on the right.

