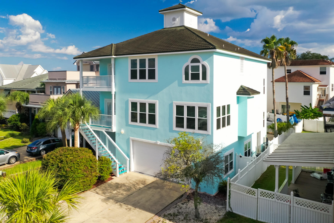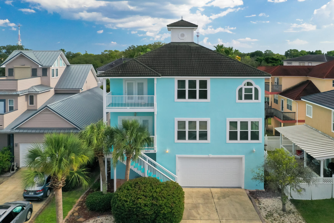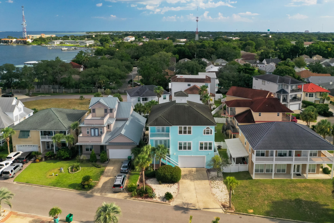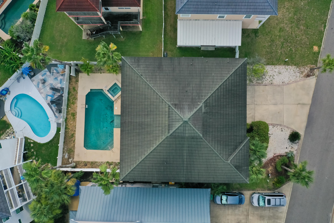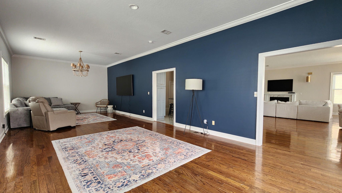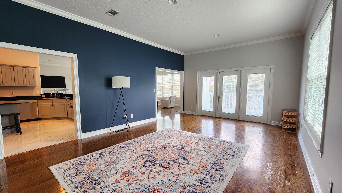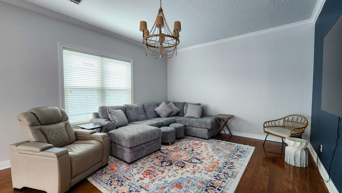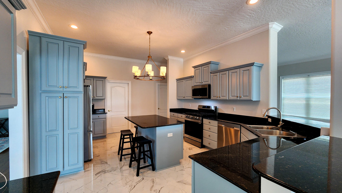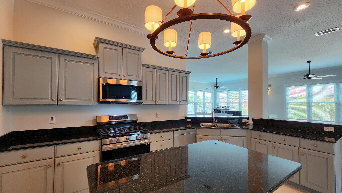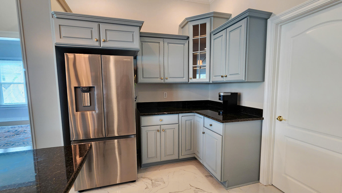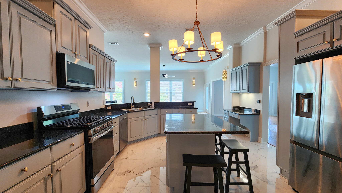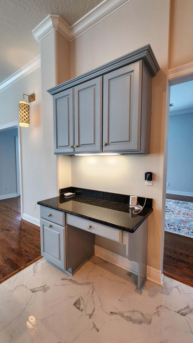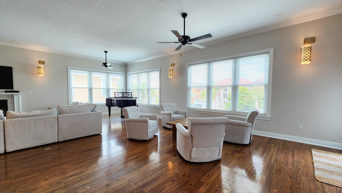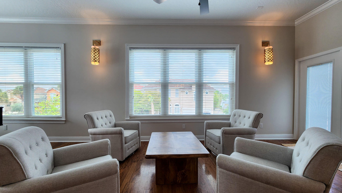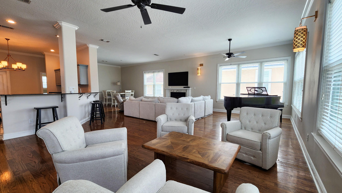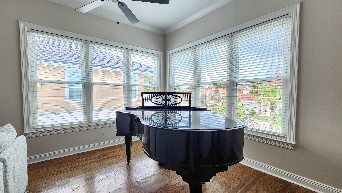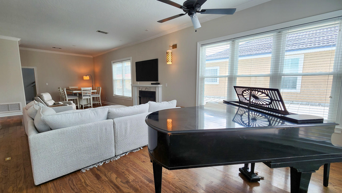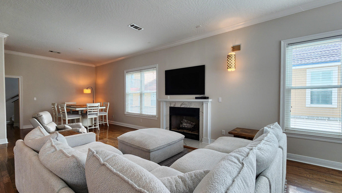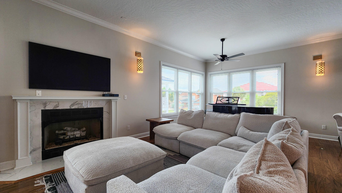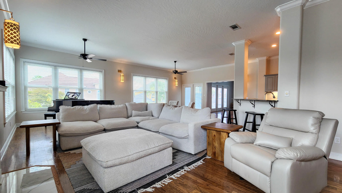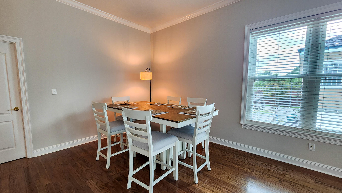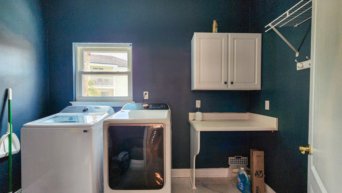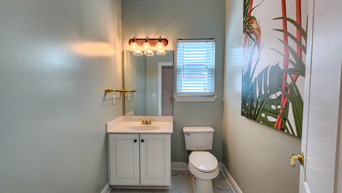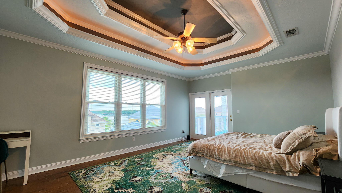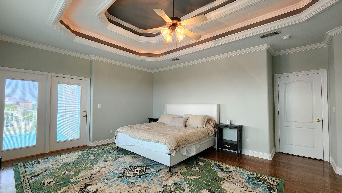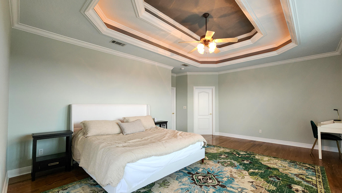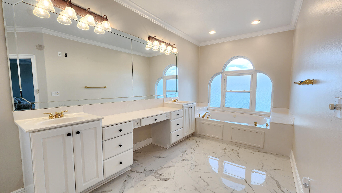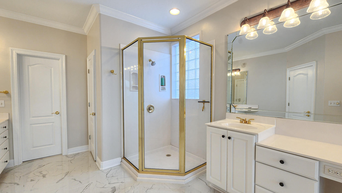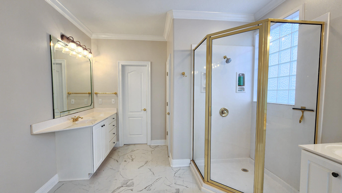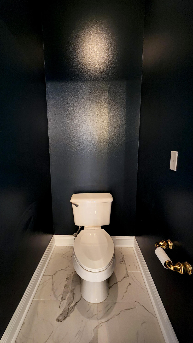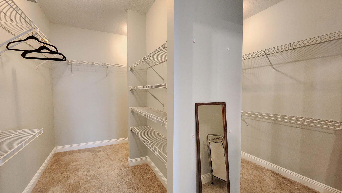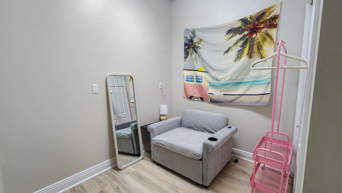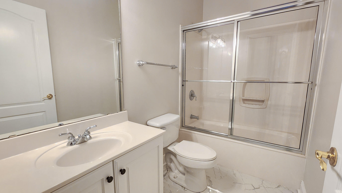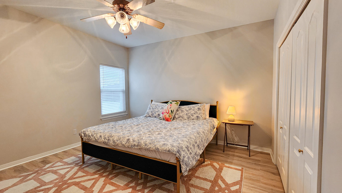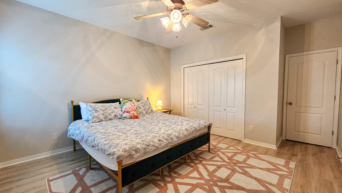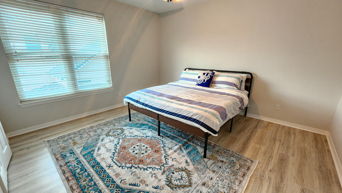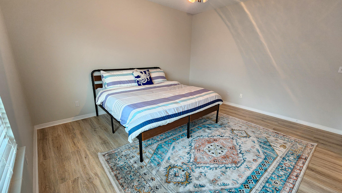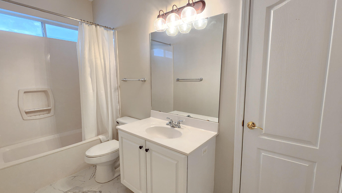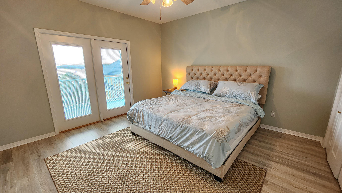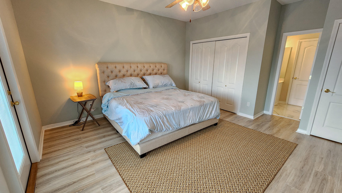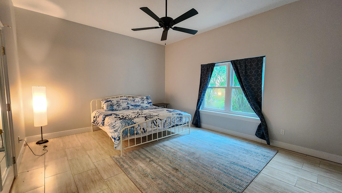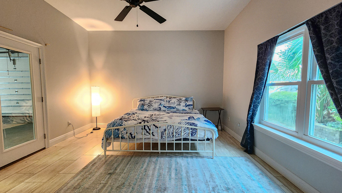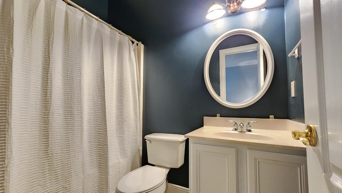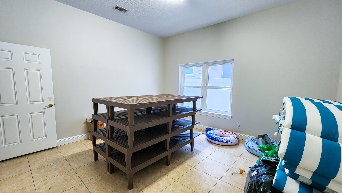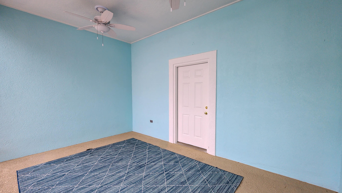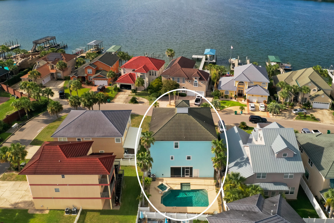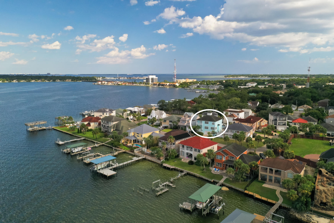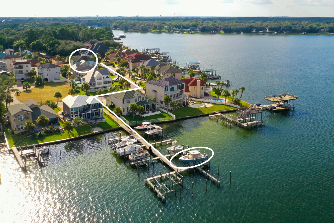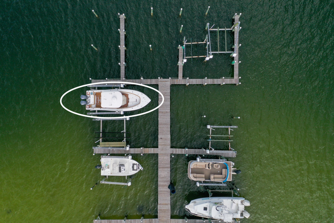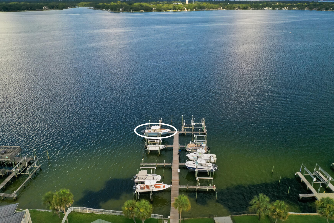Fort Walton Beach, FL 32547
Property Inquiry
Contact Dane Aho about this property!

Property Details
STUNNING HOME WITH BOAT SLIP!! Nestled in the desirable Palm Harbor community, this 3-story home offers expansive views of the bayou, spacious living, and ideal amenities for both everyday living and entertaining! The second floor welcomes you with two expansive living areas, a bright and open kitchen, dining area, half bathroom, and laundry room. Large windows flood the space with natural light creating an inviting atmosphere. All four bedrooms are located on the top floor, including the luxurious primary suite featuring bayou views, a tray ceiling with ambient lighting, private balcony, and a spa-style bathroom. The master bathroom includes a soaking tub, walk-in shower, double vanity, makeup station, and a generous walk-in closet. Two additional bedrooms upstairs share a jack & jill bathroom and one includes it's own balcony. The ground level features two over-sized bonus rooms, one with a full bathroom. Enjoy Florida living with a screened-in Florida room, private pool, hot tub, and outdoor shower. A massive garage provides ample space for cars, tools, or water toys. This thoughtfully designed home provides comfort, space, and stunning views. Don't miss the opportunity to own a beautiful property with a private boat slip with a 16,000 pound lift!
| COUNTY | Okaloosa |
| SUBDIVISION | PALM HARBOR MARINA |
| PARCEL ID | 01-2S-24-4810-0000-0210 |
| TYPE | Detached Single Family |
| STYLE | Contemporary |
| ACREAGE | 0 |
| LOT ACCESS | N/A |
| LOT SIZE | 110 x 56 |
| HOA INCLUDE | N/A |
| HOA FEE | 180.00 (Quarterly) |
| UTILITIES | Electric,Gas - Natural,Public Sewer,Public Water |
| PROJECT FACILITIES | Deed Access,Dock,Fishing,Marina,Waterfront |
| ZONING | Resid Single Family |
| PARKING FEATURES | Garage,Oversized |
| APPLIANCES | Auto Garage Door Opn,Disposal,Oven Self Cleaning,Stove/Oven Gas |
| ENERGY | AC - 2 or More,AC - Central Elect,Ceiling Fans,Heat - Two or More,Heat Cntrl Electric,Insulated Doors,Water Heater - Elect |
| INTERIOR | Breakfast Bar,Ceiling Crwn Molding,Ceiling Raised,Ceiling Tray/Cofferd,Fireplace,Floor Hardwood,Floor Tile,Guest Quarters,Kitchen Island,Lighting Recessed,Washer/Dryer Hookup |
| EXTERIOR | Balcony,Boat Slip,Boatlift,Dock,Fenced Back Yard,Fenced Privacy,Hot Tub,Patio Covered,Pool - In-Ground,Porch Screened,Shower |
| ROOM DIMENSIONS | Den : 37.5 x 14.5 Kitchen : 19.5 x 14 Laundry : 10 x 7 Half Bathroom : 7 x 5 Play Room : 9 x 8 Master Bedroom : 21 x 14.5 Master Bathroom : 23 x 11 Other : 13.5 x 11 Full Bathroom : 9 x 5 Bedroom : 16 x 13 Bedroom : 15.5 x 14.5 Full Bathroom : 11 x 5 Bedroom : 16.5 x 14.5 Garage : 36.5 x 29 Other : 22 x 14 Full Bathroom : 7.5 x 5 Bonus Room : 14.5 x 14 Screened Porch : 16 x 10.5 |
Schools
Location & Map
From Racetrack Road turn onto Beach Drive. Turn right on Palm Harbor Drive and the home is located on the right.

