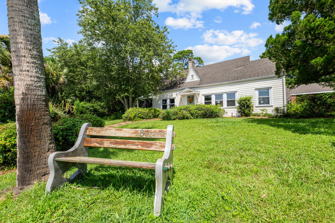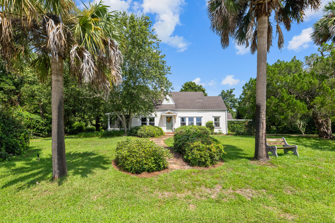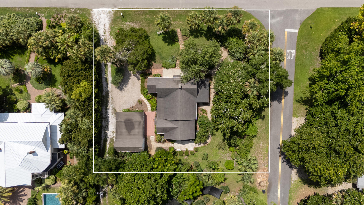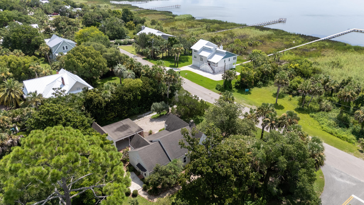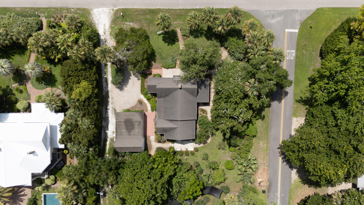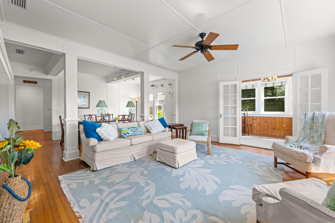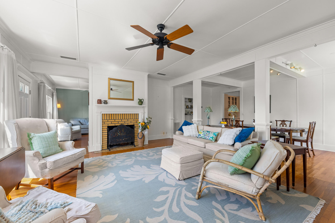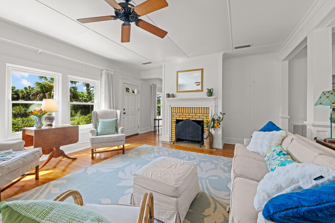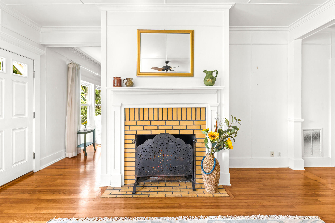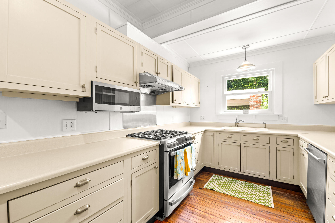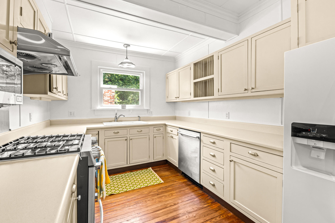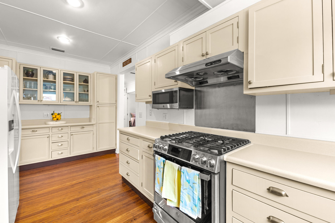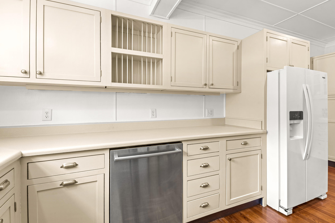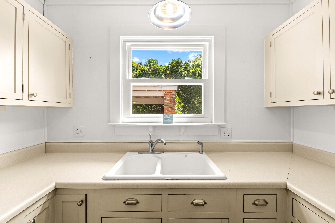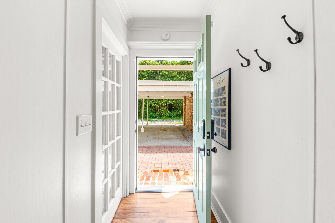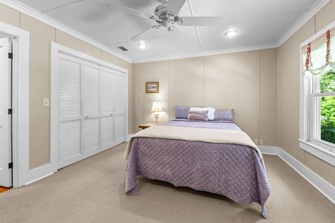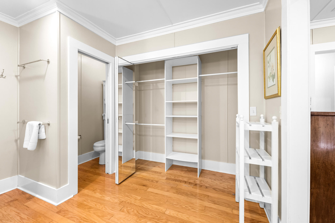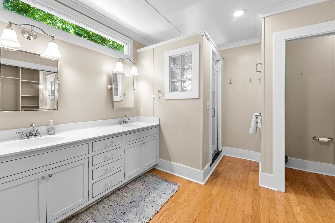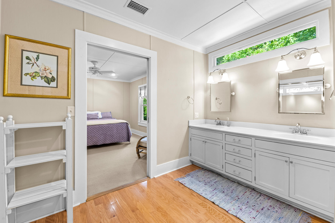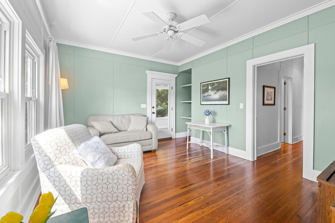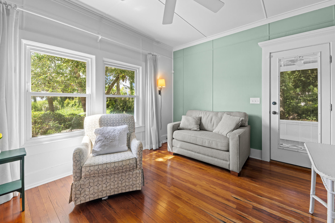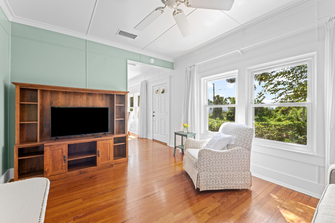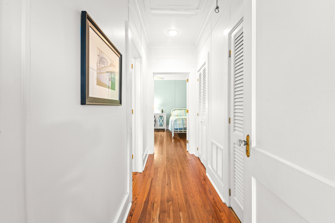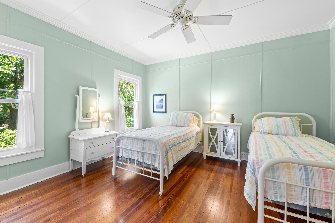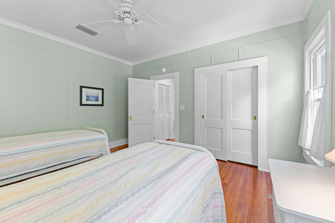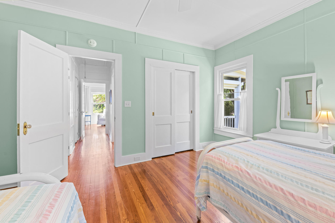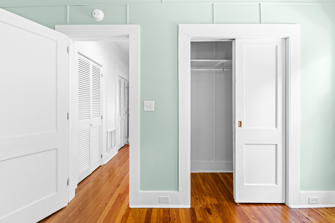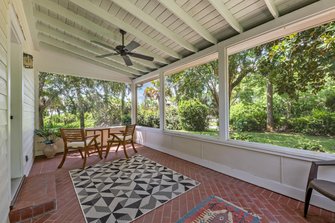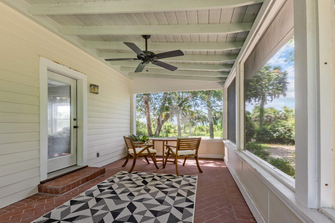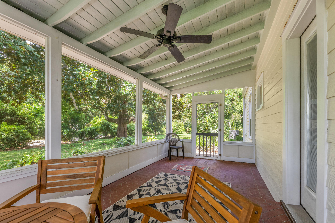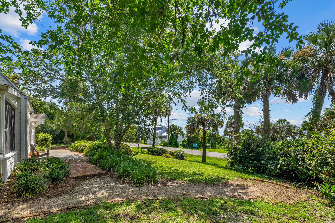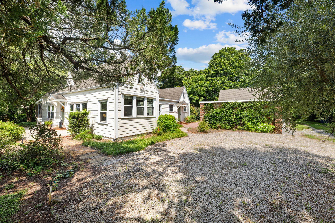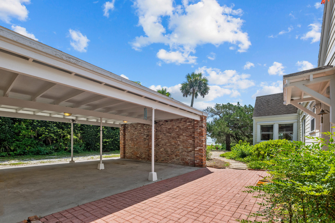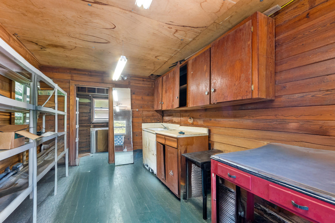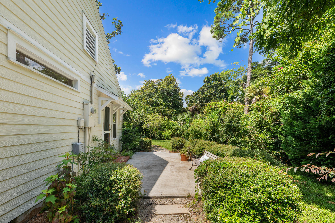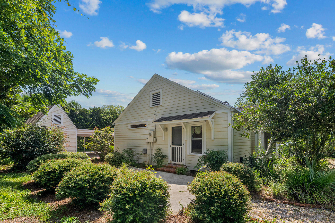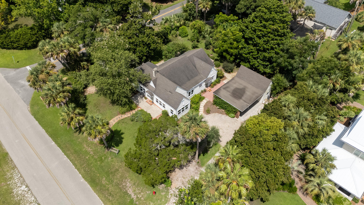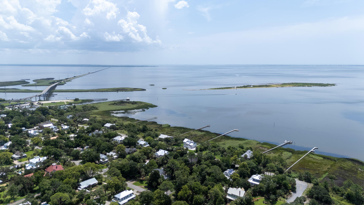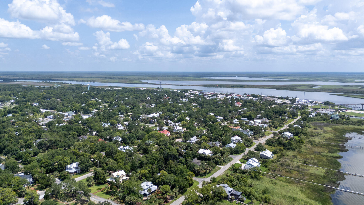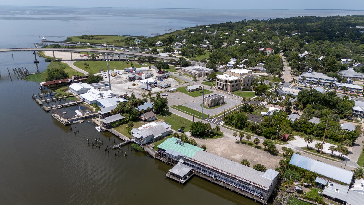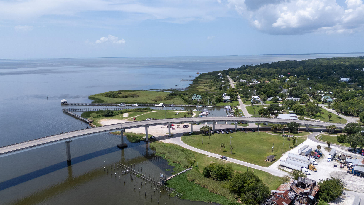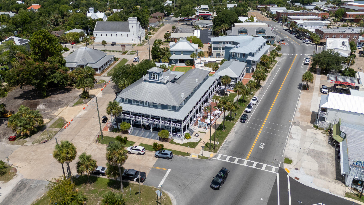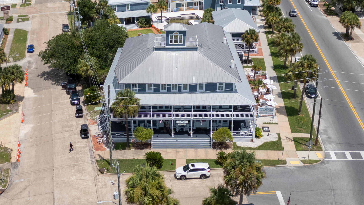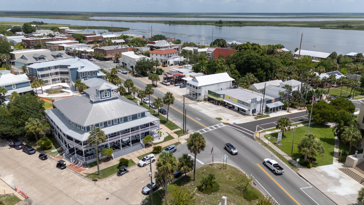Apalachiacola, FL 32320
Property Inquiry
Contact Lisa Tanjuatco about this property!
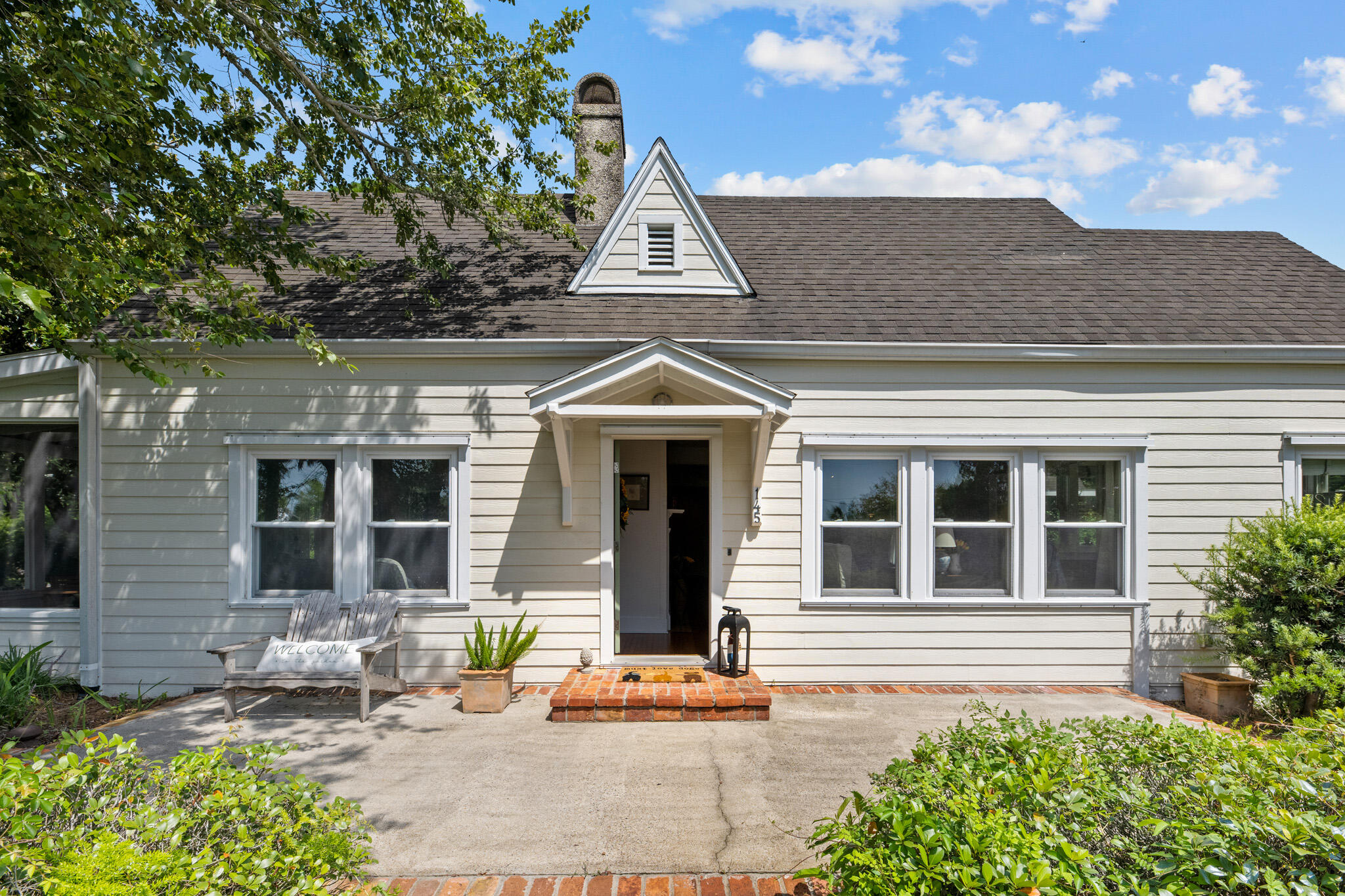
Property Details
Welcome to 145 Bay Avenue - an authentic Florida cottage nestled in the heart of Apalachicola's Historic District. This charming 2-bedroom, 2-bath home sits on a spacious 1/3 of an acre lot just steps from the Apalachicola Bay and a short walk to downtown shops, restaurants, and waterfront parks. Inside the home, you'll find heart pine floors, gorgeous bay views, and vintage touches throughout. The living spaces are light and bright, with large windows that bring in the coastal breeze. The updated kitchen offers modern convenience while keeping the character of the original home intact. The guest bedroom shares a full bath, while the Primary suite includes a private bath and sitting area that opens to the side porch. Enjoy morning coffee or afternoon coctails on the generous screened in porch with bay views or gather with friends in the backyard shaded by mature oaks. The oversized lot provides room to garden, expand, or even add a guest house (with city approval). A spacious carport offers covered parking with a separate workshop with running water and electricity. Whether you're searching for a full-time residence, weekend getaway, or investment opportunity, this lovingly maintained home offers the ideal blend of location, history and charm. Don't miss your chance to own a piece of Old Florida just a stone's throw from the bay.
| COUNTY | Franklin |
| SUBDIVISION | Historic South Side Apalachicola |
| PARCEL ID | 01-09S-08W-8330-0046-0090 |
| TYPE | Detached Single Family |
| STYLE | Florida Cottage |
| ACREAGE | 0 |
| LOT ACCESS | City Road,Gravel/Oyster Shell |
| LOT SIZE | 60 x 230 |
| HOA INCLUDE | N/A |
| HOA FEE | N/A |
| UTILITIES | Community Sewer,Electric,Phone,Public Sewer,TV Cable |
| PROJECT FACILITIES | N/A |
| ZONING | City,Historical,Resid Single Family |
| PARKING FEATURES | Carport Detached,RV |
| APPLIANCES | Cooktop,Dishwasher,Disposal,Dryer,Microwave,Oven Self Cleaning,Refrigerator,Refrigerator W/IceMk,Stove/Oven Electric,Washer |
| ENERGY | AC - Central Elect,Ceiling Fans,Heat Cntrl Electric,Storm Windows,Water Heater - Elect |
| INTERIOR | Built-In Bookcases,Fireplace,Floor Hardwood,Floor Laminate,Floor WW Carpet,Furnished - All,Plantation Shutters,Pull Down Stairs,Shelving,Walls Wainscoting,Washer/Dryer Hookup,Window Bay,Window Treatment All,Woodwork Stained |
| EXTERIOR | Deck Open,Fenced Lot-Part,Fireplace,Hurricane Shutters,Patio Open,Porch Screened,Satellite Dish,Separate Living Area,Workshop |
| ROOM DIMENSIONS | Carport : 20 x 20 Kitchen : 10 x 10 Master Bedroom : 15 x 15 Master Bathroom : 10 x 10 Bedroom : 15 x 15 Dining Room : 10 x 10 Family Room : 20 x 20 Laundry : 5 x 8 Office : 8 x 8 Den : 10 x 10 |
Schools
Location & Map
From Piggly Wiggly on Hwy 98, right on 11th Street, drive .3 miles till you see the Bay, right on Bay Avenue, home is next home on your right. Drive up the circular driveway - plenty of parking.

