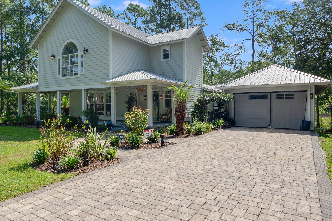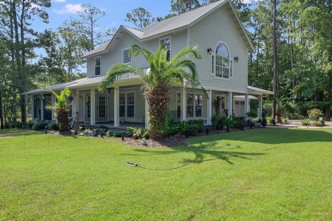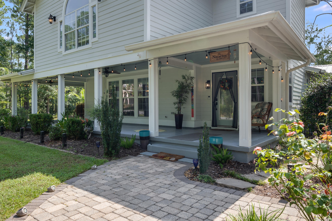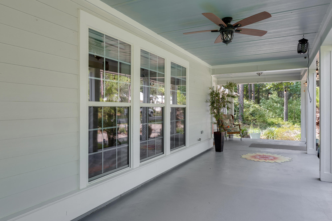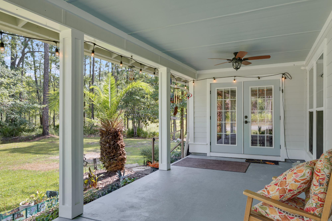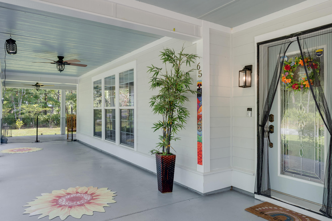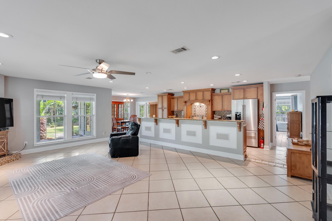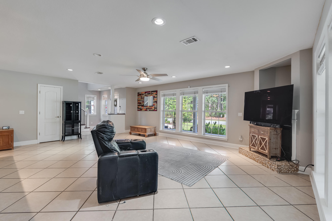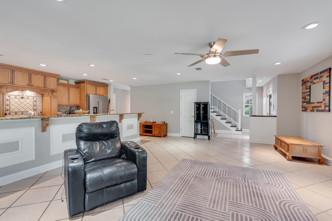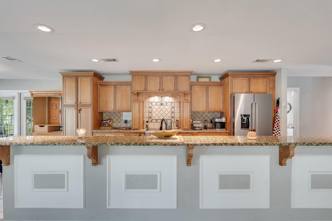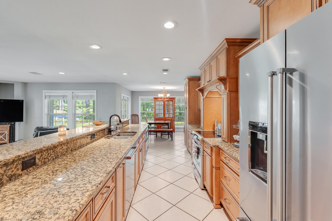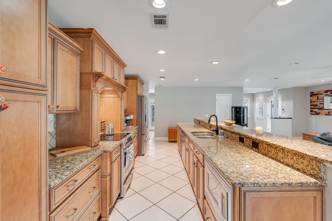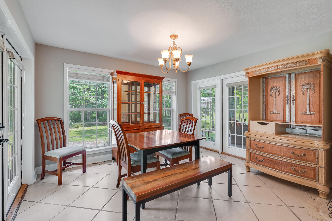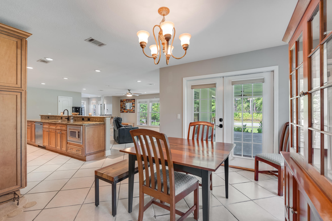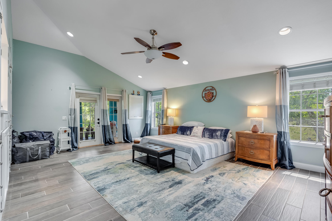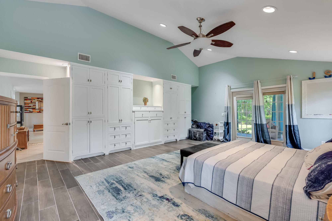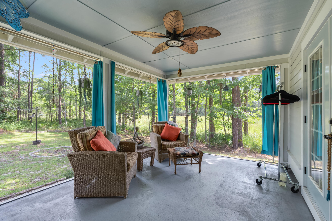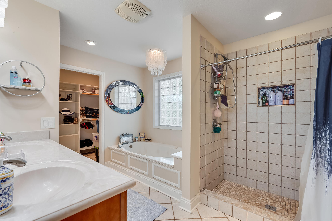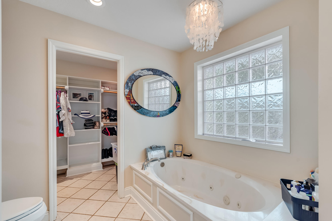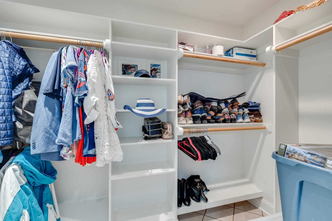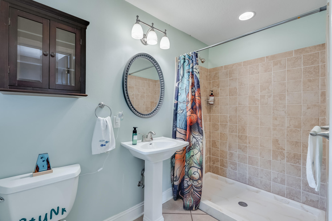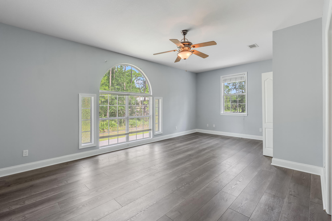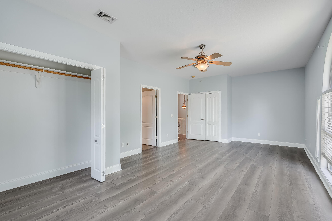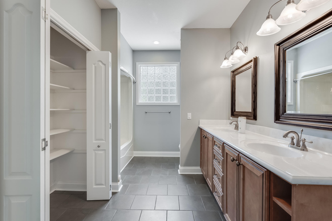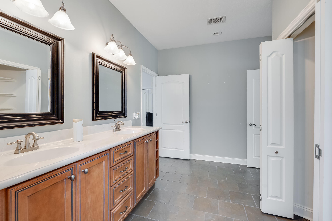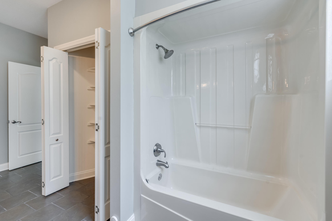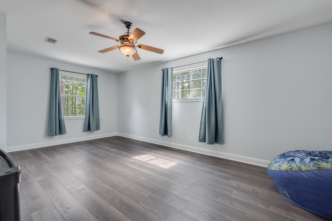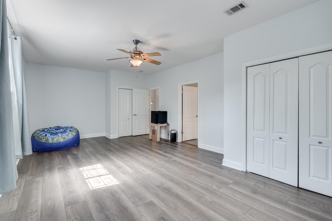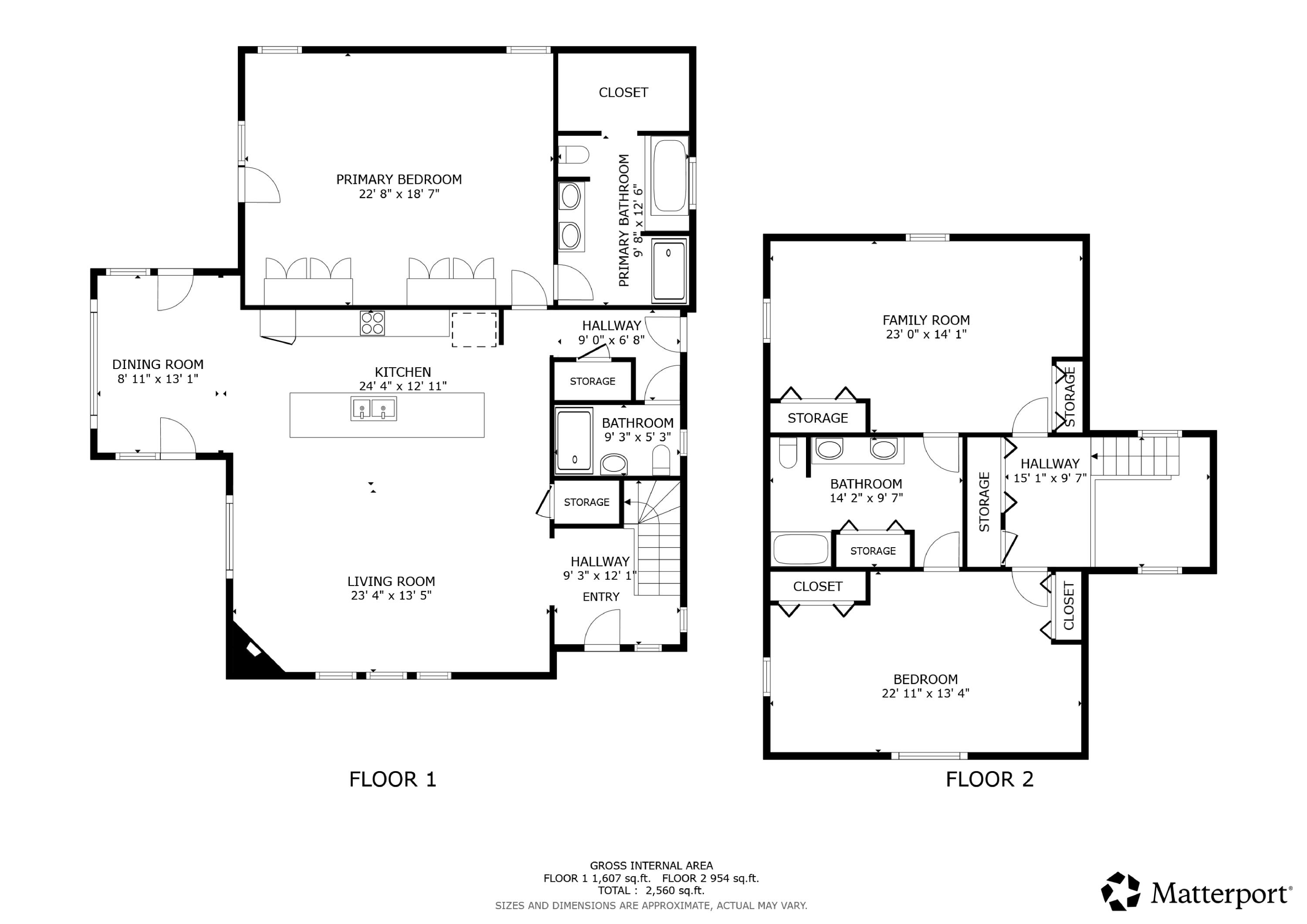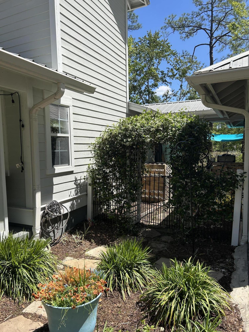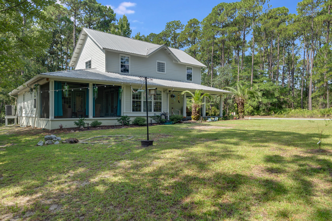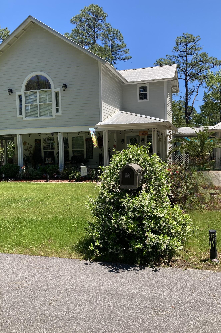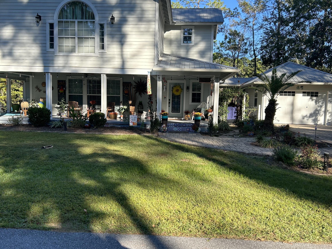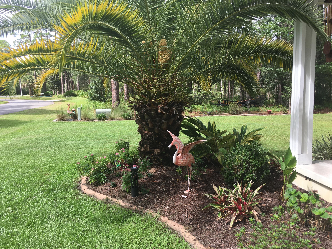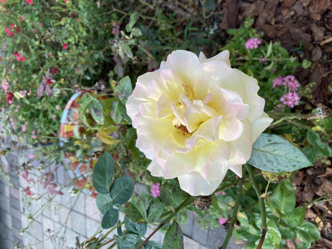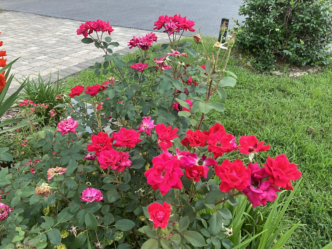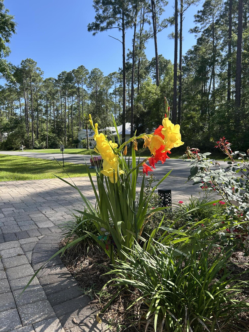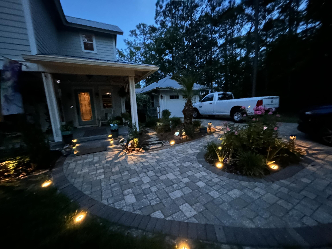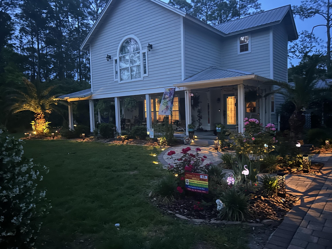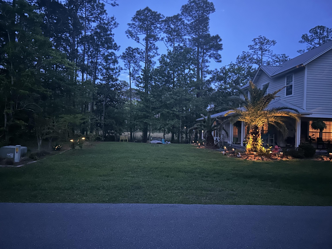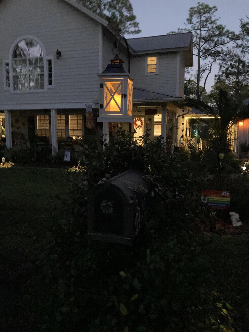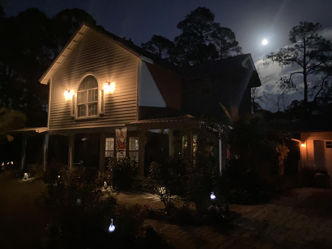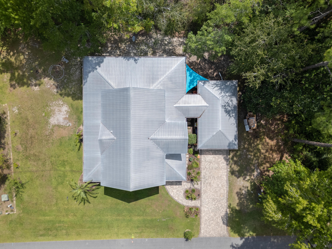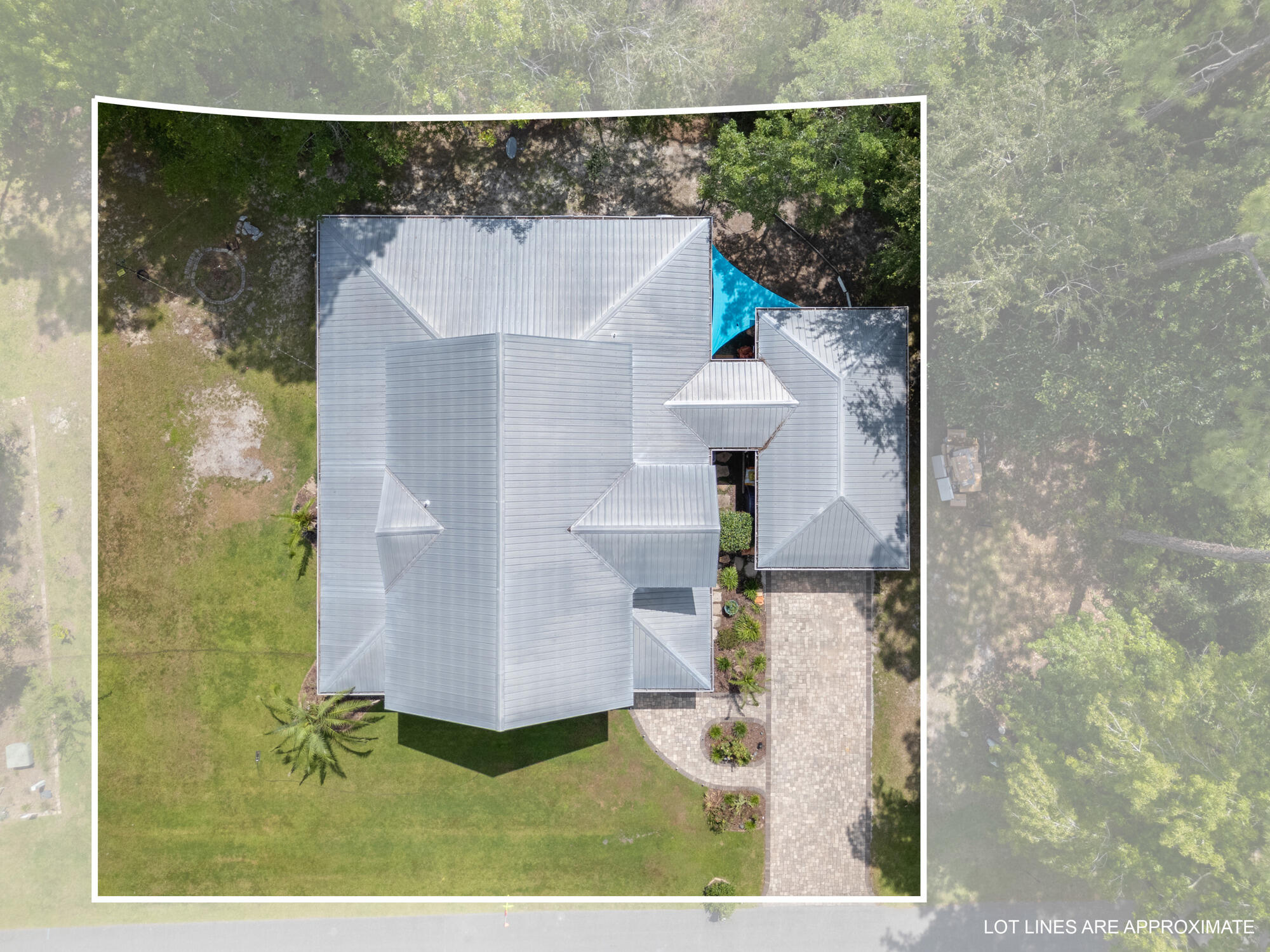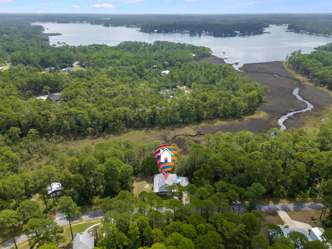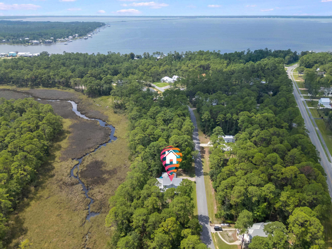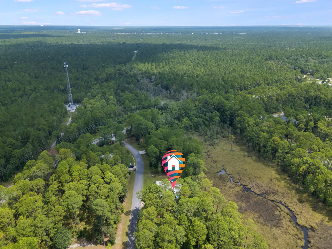Freeport, FL 32439
Property Inquiry
Contact Adrian Jacob about this property!
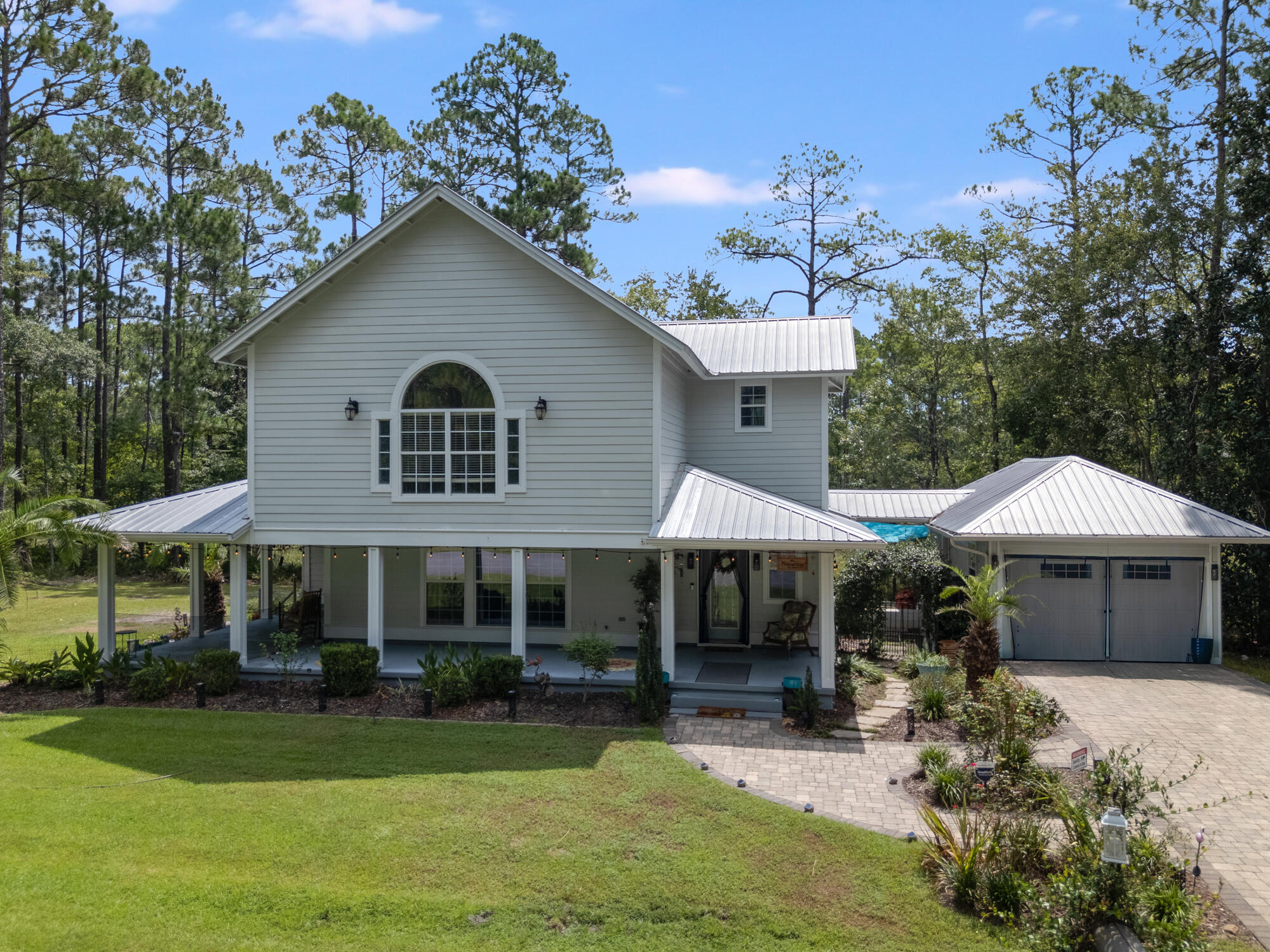
Property Details
NO HOA FEES! AND VA Assumable 2.75% Loan! Welcome to your dream retreat .This stunning CUSTOM 3-bed, 3-bath home offers the perfect blend of natural beauty, luxurious living, and everyday practicality. Step inside and be greeted by large windows that flood the home with natural light and offer breathtaking views of the surrounding trees and bayou. The spacious, open floor plan is designed for both relaxation and entertaining, featuring HUGE bedrooms, each with custom-designed closets and premium storage. At the heart of the home is a Tuscany-inspired gourmet kitchen, complete with granite countertops, high-end finishes. The kitchen flows seamlessly into the dining and living areas. Ideally located between PCB Airport and Destin Airport. Walton County ranks #1 by FPI in education across The primary suite is a true sanctuary, showcasing wall to wall beautiful white cabinets for ample storage, and direct access to a covered porch, perfect for enjoying quiet mornings or evening breezes. Outside, enjoy the peaceful surroundings with LaGrange Bayou as your backyard. Despite the private, nature-rich setting, you're just minutes from the world-famous beaches of the Emerald Coast, dining, shopping, and more. Schedule your tour today!
| COUNTY | Walton |
| SUBDIVISION | CROSS CREEK SHORES |
| PARCEL ID | 29-1S-19-23010-00D-0380 |
| TYPE | Detached Single Family |
| STYLE | Craftsman Style |
| ACREAGE | 0 |
| LOT ACCESS | N/A |
| LOT SIZE | 128.23X110.62 |
| HOA INCLUDE | N/A |
| HOA FEE | N/A |
| UTILITIES | Electric,Public Sewer,Public Water,Underground |
| PROJECT FACILITIES | N/A |
| ZONING | Resid Single Family |
| PARKING FEATURES | Detached,Garage,Other,Oversized |
| APPLIANCES | Dishwasher,Microwave,Refrigerator,Stove/Oven Electric |
| ENERGY | AC - Central Elect,Ceiling Fans,Heat Cntrl Electric |
| INTERIOR | Breakfast Bar,Floor Tile,Floor Vinyl,Pantry,Split Bedroom,Washer/Dryer Hookup |
| EXTERIOR | Patio Enclosed,Porch Open,Porch Screened |
| ROOM DIMENSIONS | Master Bedroom : 24 x 18 Master Bathroom : 12 x 10 Living Room : 21 x 15 Kitchen : 15 x 10 Bedroom : 24 x 14 Bedroom : 24 x 14 |
Schools
Location & Map
FROM INTERSECTION OF HWY 20 & HWY 331 HEAD WEST ON HWY 20 APPROX. 200 YARDS TURN LEFT ON EAST BAY LOOP RD, ISLAND GROVE IS APPROX 4 MILES ON THE LEFT, 1ST HOUSE ON THE LEFT.

