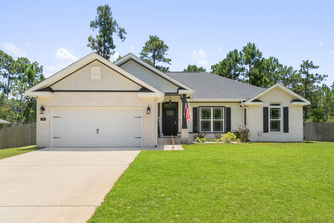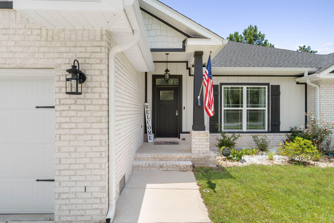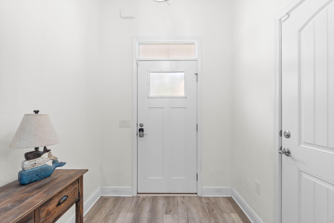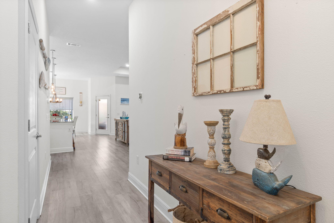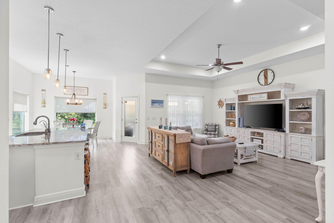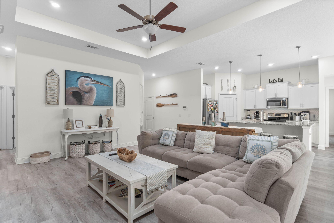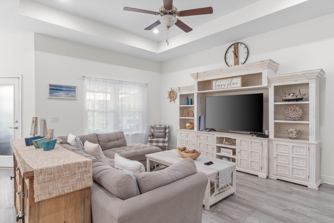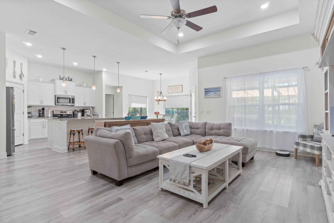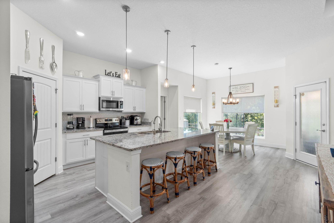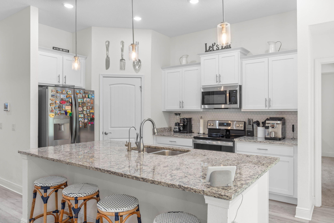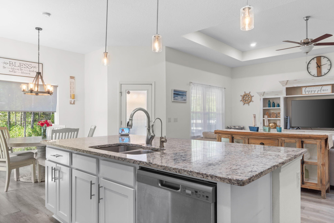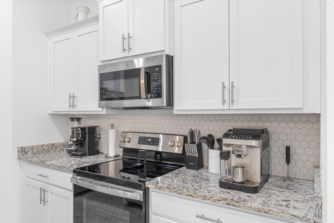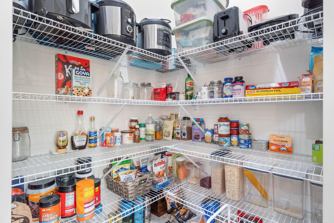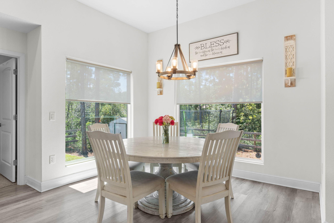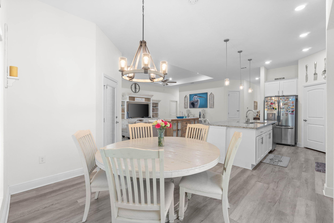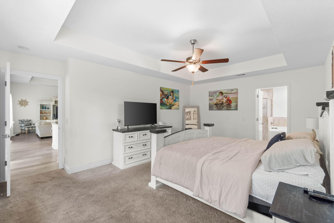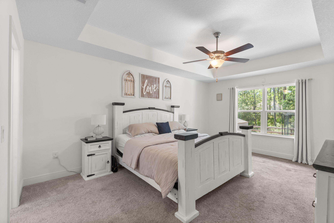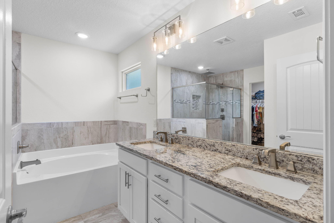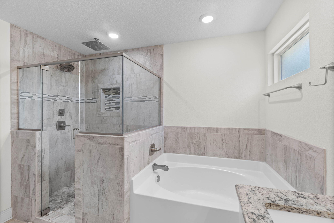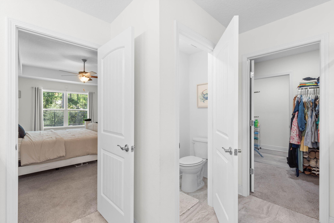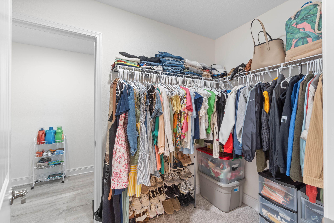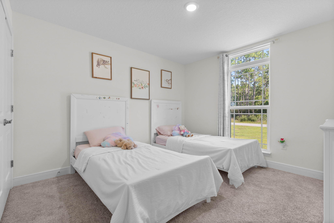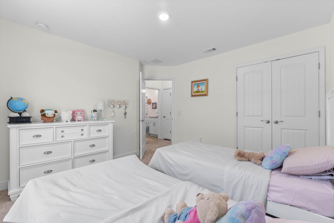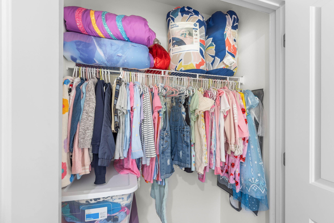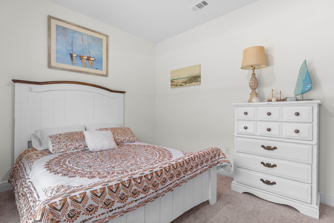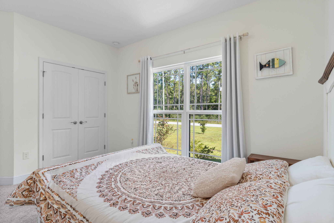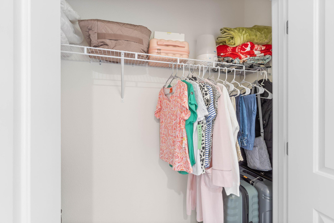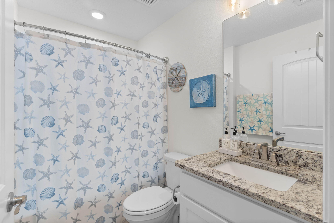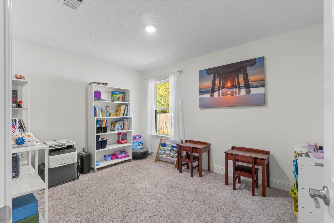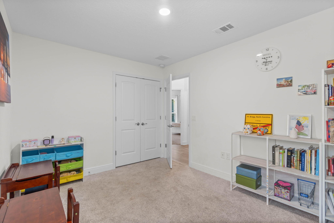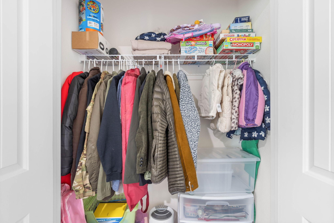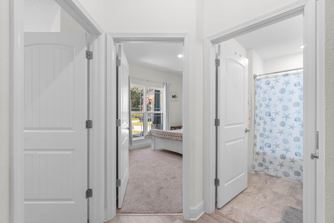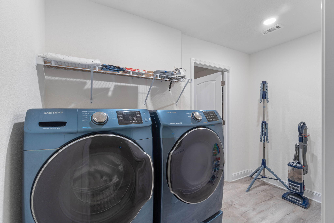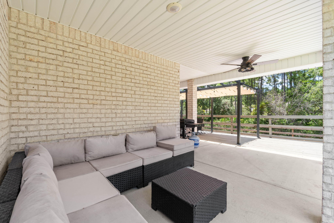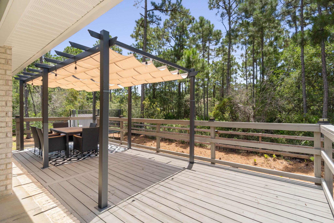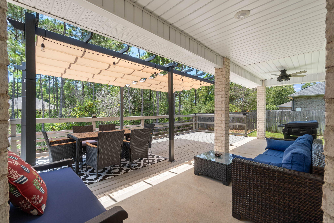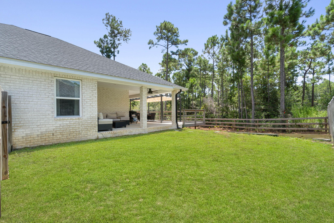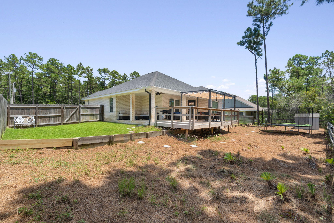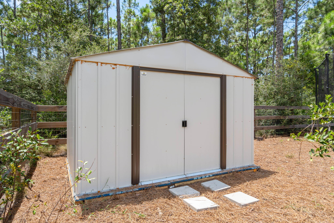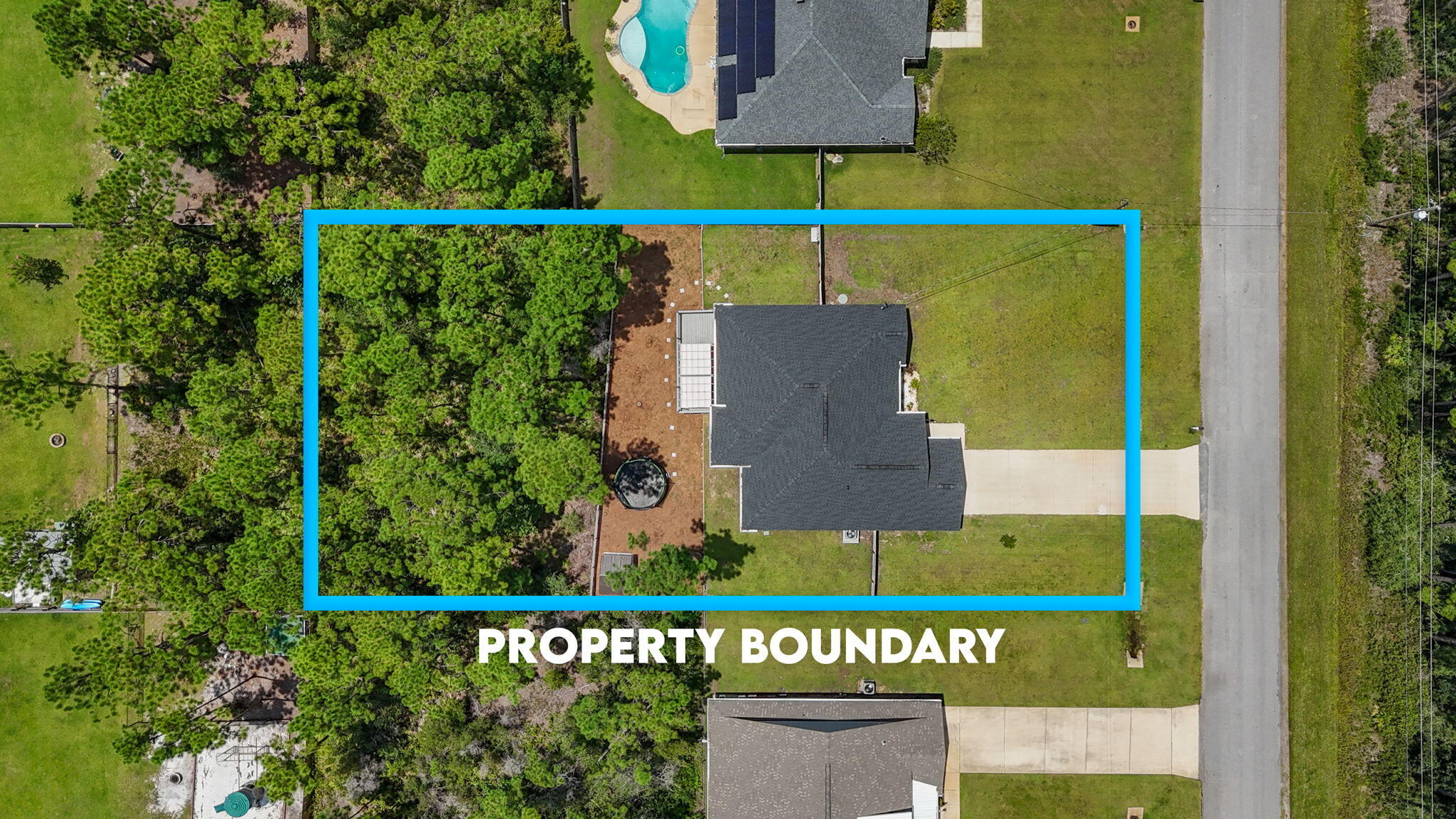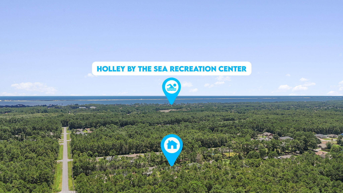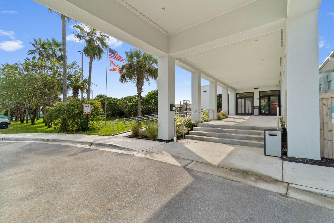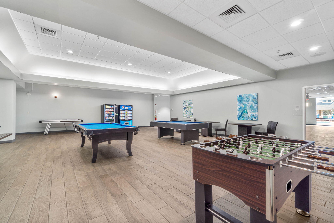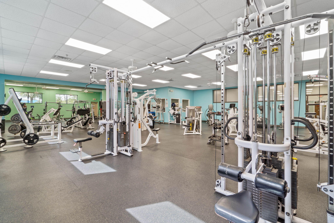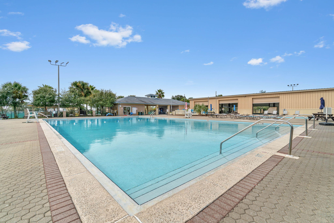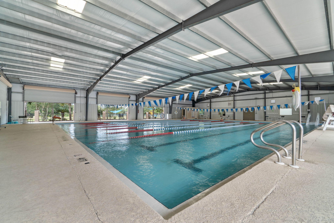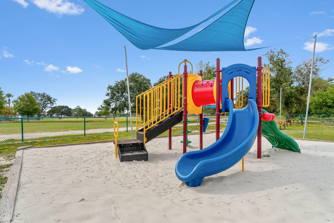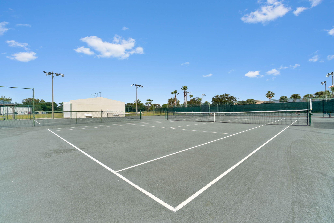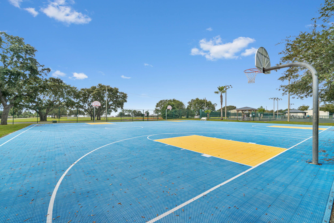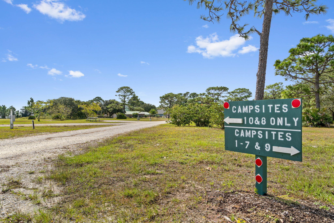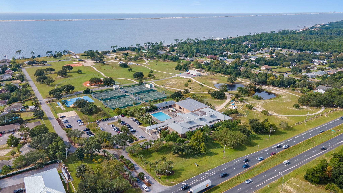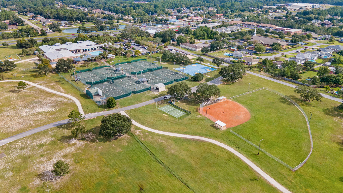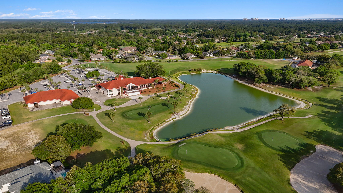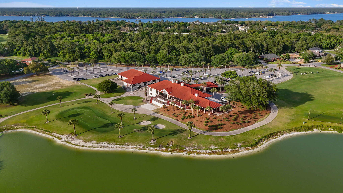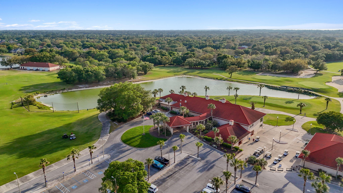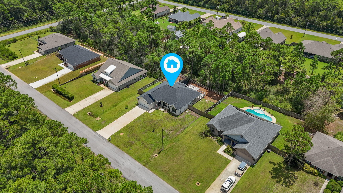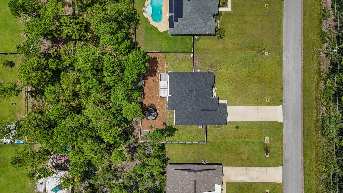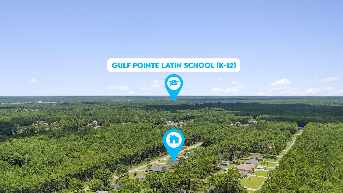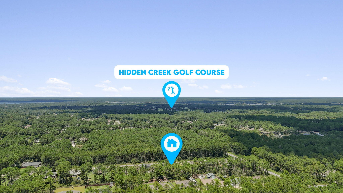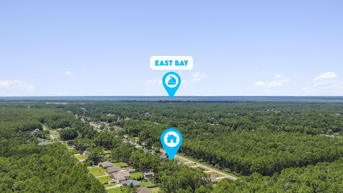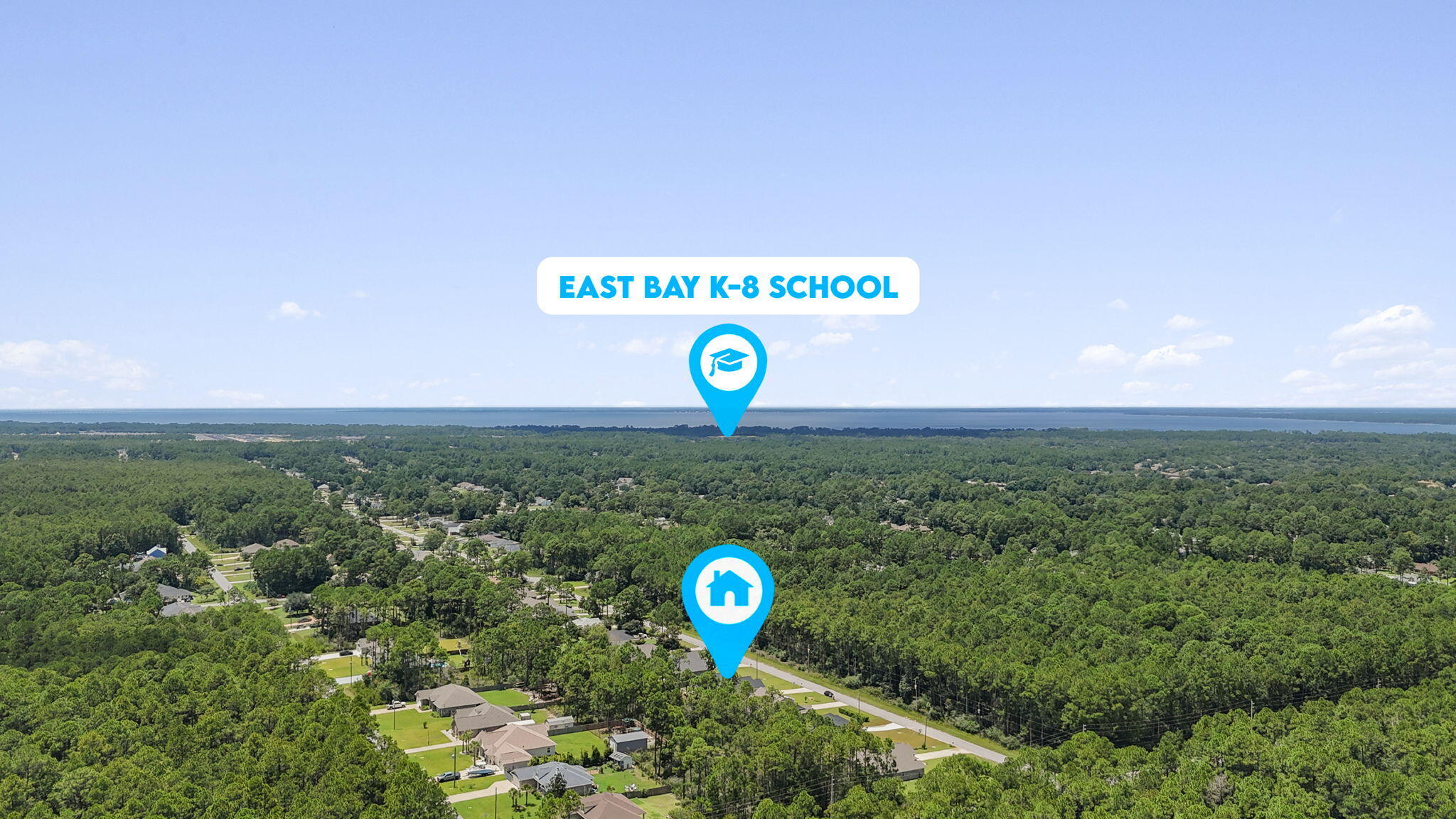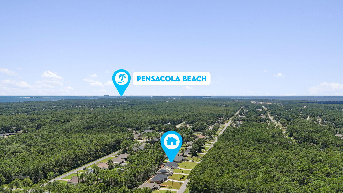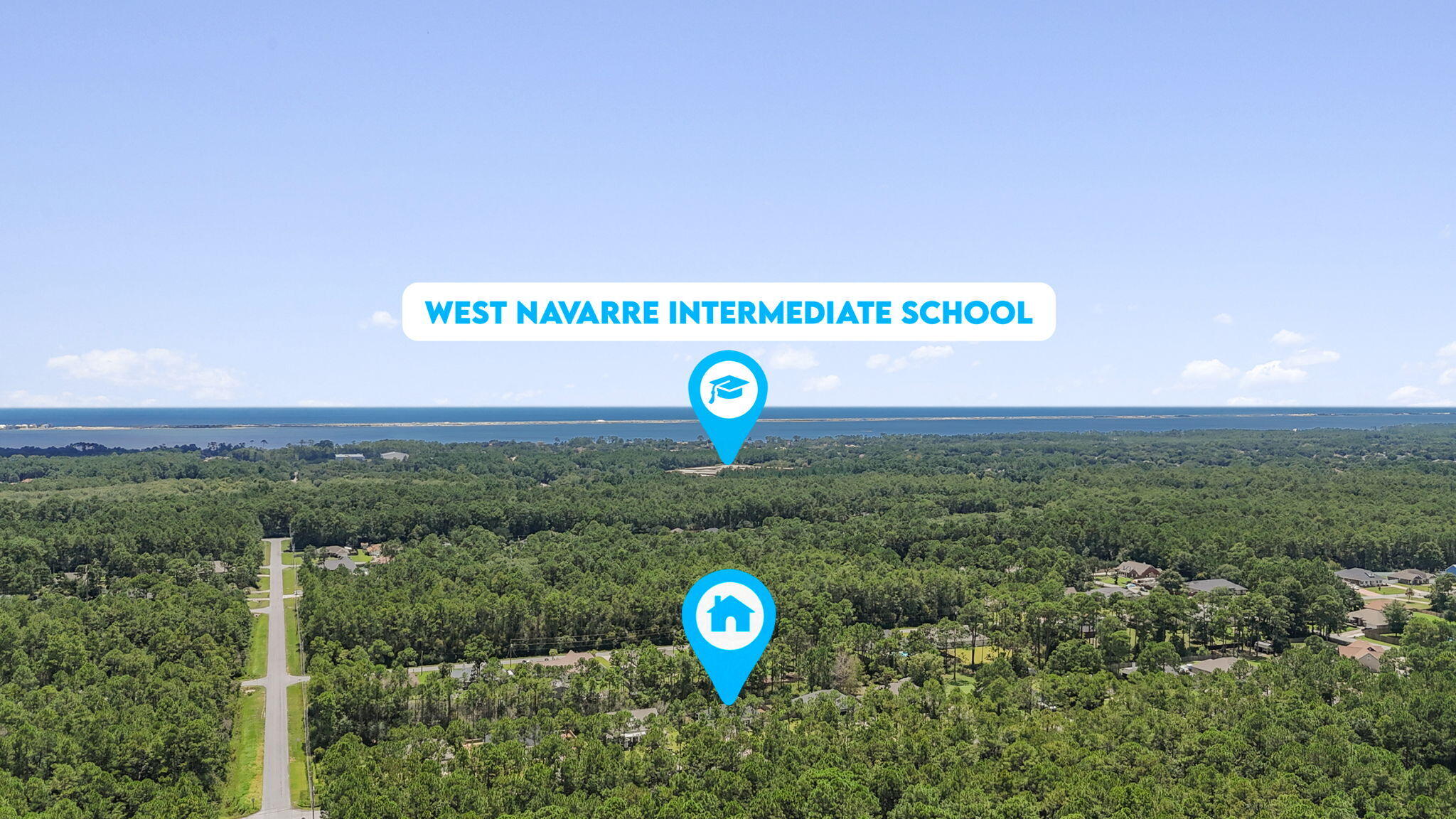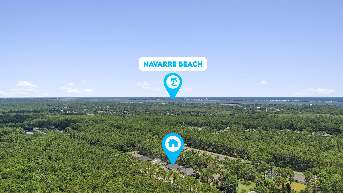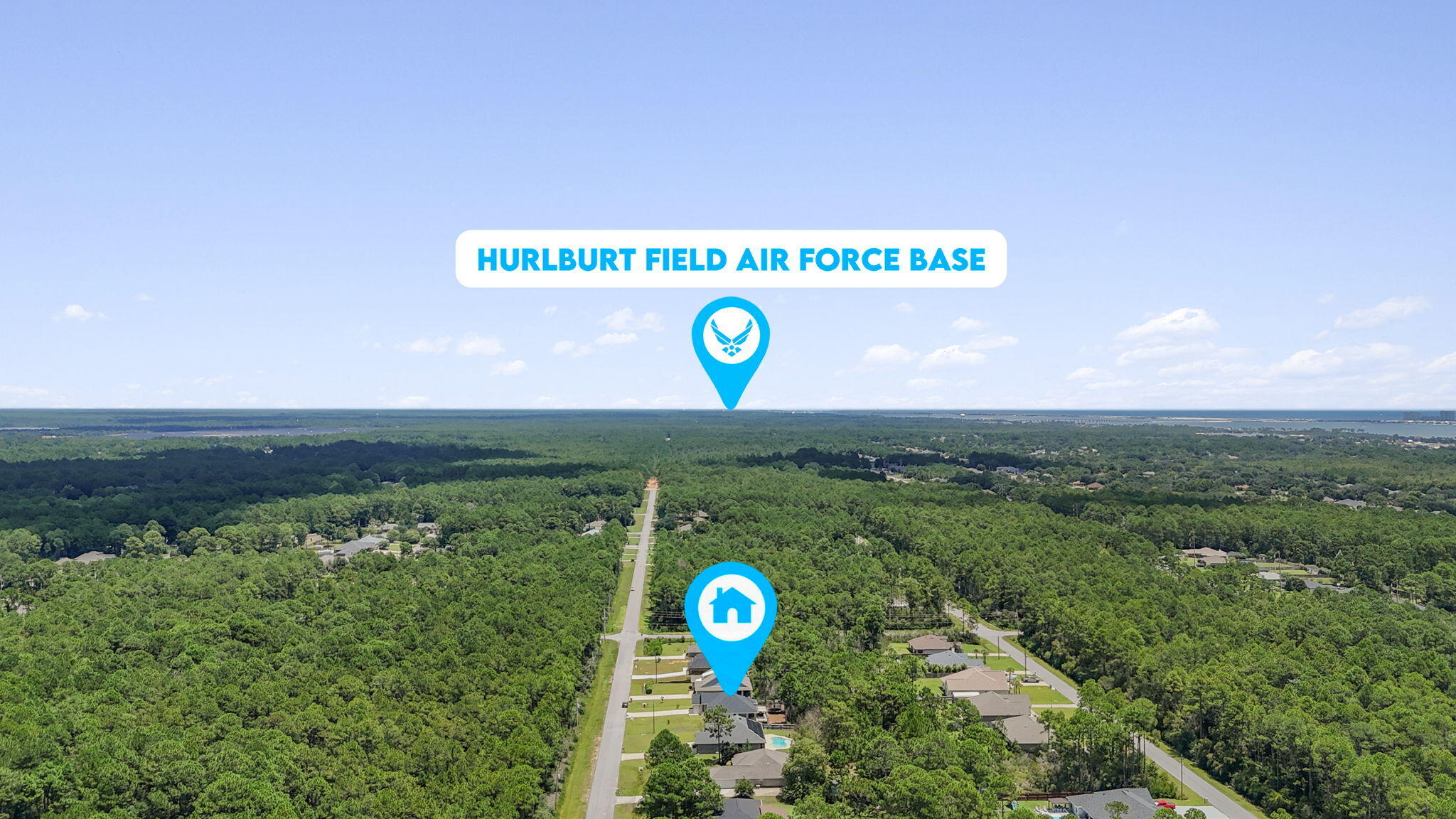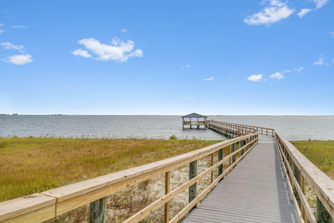Navarre, FL 32566
Property Inquiry
Contact Chantal Connolly about this property!
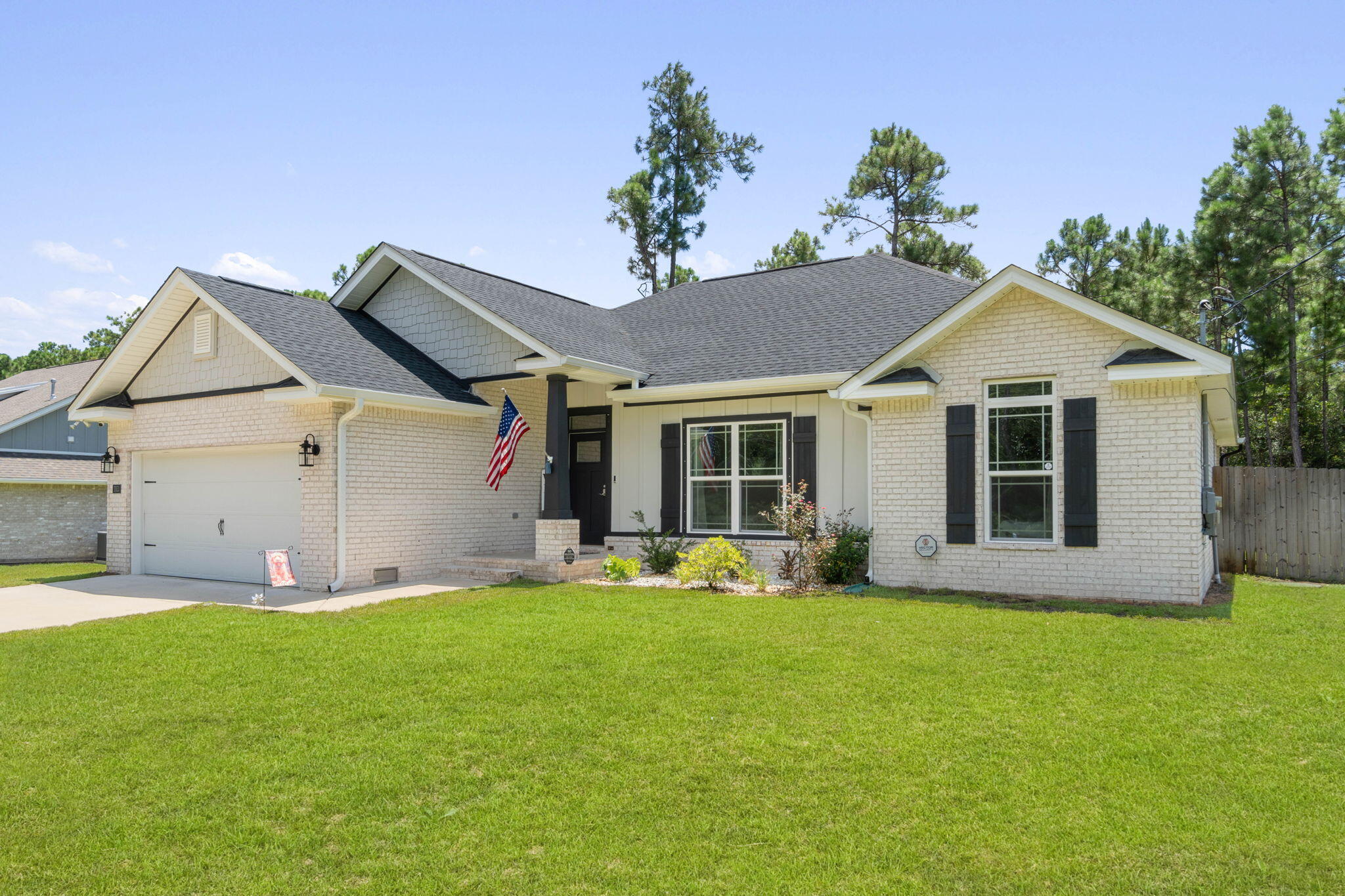
Property Details
Wait until you see this stunning Craftsman-style home! You'll fall in love at first sight! This stylish 4-bedroom, 2-bath residence features a spacious open layout with impressive 11-foot ceilings, creating an inviting atmosphere perfect for modern living.The heart of the home, the kitchen, is designed for entertaining with elegant dovetail drawers that softly close, a large island for meal prep with granite counters and a generous pantry,Retreat to the luxurious master suite, featuring a tray ceiling and an exquisite bathroom complete with a double vanity, a beautifully tiled shower with a frameless glass enclosure, a relaxing garden tub, and a spacious walk-in closet.This home, just three years young, is better than new! The sellers have thoughtfully installed a reverse osmosis reverse osmosis water treatment system for your family's safety and convenience. Enjoy outdoor living on the expansive deck that extends the original covered patio. perfect for cookouts or simply soaking in the serene natural surroundings, all surrounded by privacy fencing.
With added security features like an alarm system, lawn irrigation, termite bonding, and hurricane shutters, this home is truly move-in ready.
Holley by the Sea is a highly desirable community known for its fantastic amenities, including a pool, clubhouse, tennis and pickleball courts, a gym, and a waterfront park with easy access to the Sound and East Bay. Conveniently located near schools, shopping, Hurlburt Field, and the beautiful Navarre beaches, this home offers the ideal blend of comfort and lifestyle.
Don't miss your chance to call this beautiful home your own!
| COUNTY | Santa Rosa |
| SUBDIVISION | HOLLEY BY THE SEA |
| PARCEL ID | 18-2S-26-1920-13900-0210 |
| TYPE | Detached Single Family |
| STYLE | Craftsman Style |
| ACREAGE | 0 |
| LOT ACCESS | County Road,Paved Road |
| LOT SIZE | 199X99 |
| HOA INCLUDE | Accounting,Recreational Faclty |
| HOA FEE | 565.00 (Annually) |
| UTILITIES | Electric,Public Sewer,Public Water,Underground |
| PROJECT FACILITIES | BBQ Pit/Grill,Boat Launch,Deed Access,Dock,Exercise Room,Pickle Ball,Pool,Tennis,Waterfront |
| ZONING | Resid Single Family |
| PARKING FEATURES | Garage Attached |
| APPLIANCES | Auto Garage Door Opn,Dishwasher,Disposal,Microwave,Refrigerator W/IceMk,Security System,Smoke Detector,Smooth Stovetop Rnge,Stove/Oven Electric |
| ENERGY | AC - Central Elect,Ceiling Fans,Double Pane Windows,Heat Pump Air To Air,Water Heater - Elect |
| INTERIOR | Ceiling Tray/Cofferd,Floor Tile,Floor Vinyl,Floor WW Carpet,Pantry,Pull Down Stairs,Split Bedroom,Washer/Dryer Hookup,Window Treatment All |
| EXTERIOR | Deck Open,Fenced Lot-Part,Hurricane Shutters,Lawn Pump,Patio Covered,Sprinkler System,Yard Building |
| ROOM DIMENSIONS | Living Room : 17 x 19 Dining Area : 11 x 8 Bedroom : 12 x 9 Master Bedroom : 12 x 17 Bedroom : 11 x 11 Bedroom : 12 x 10 |
Schools
Location & Map
From Hwy 98, turn North on Sunrise, right on Leisure

