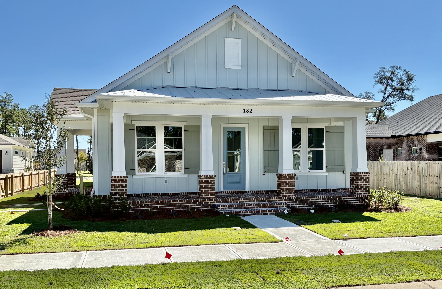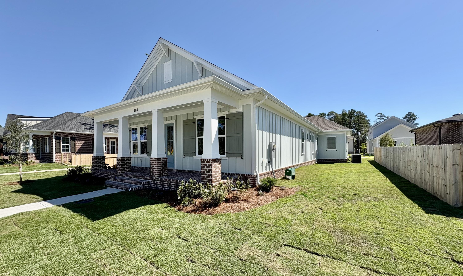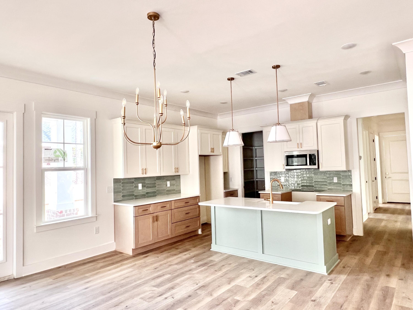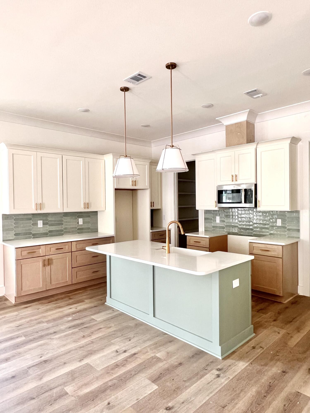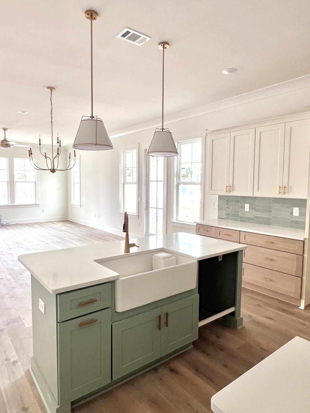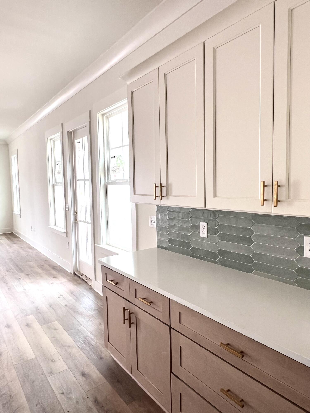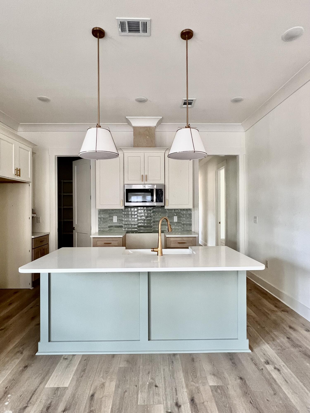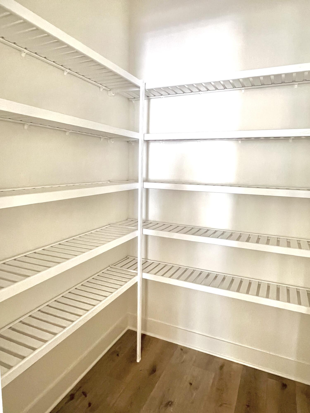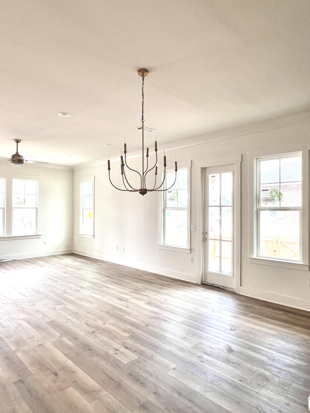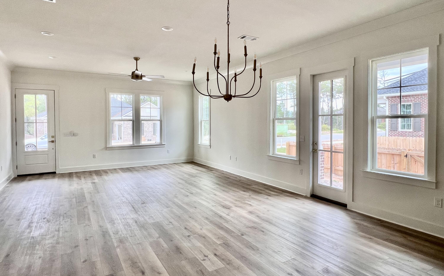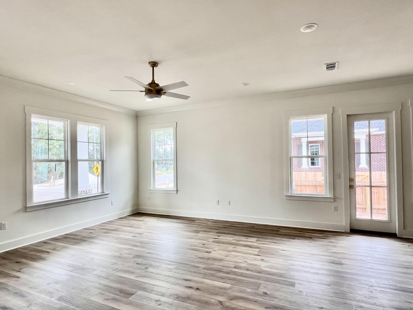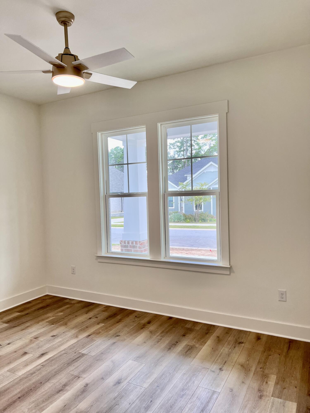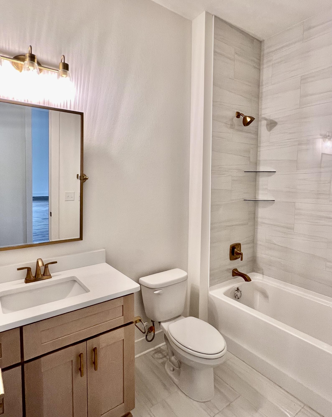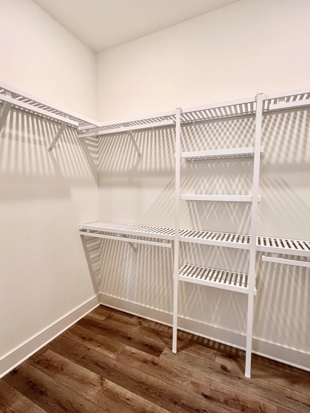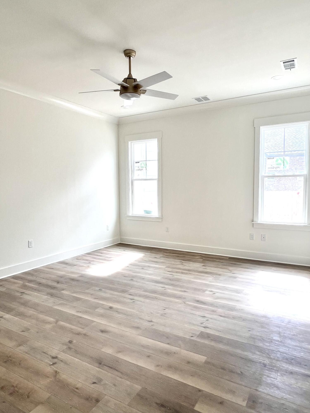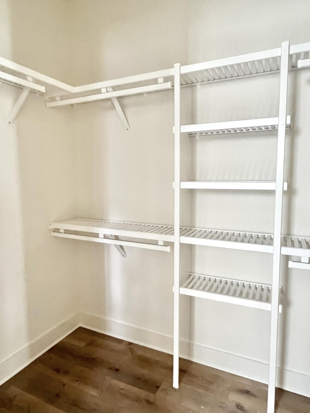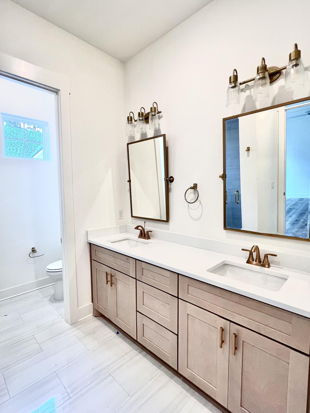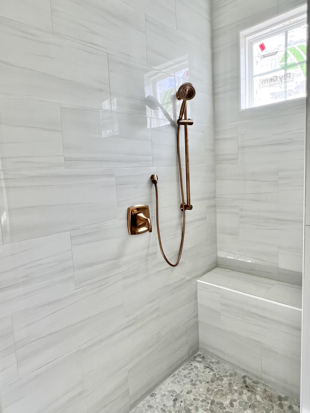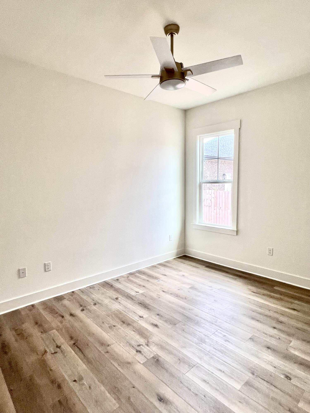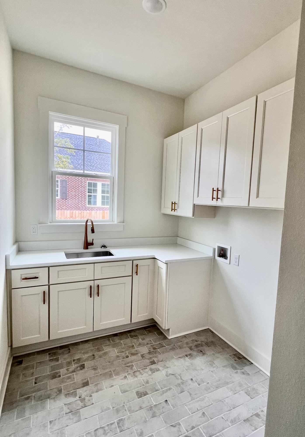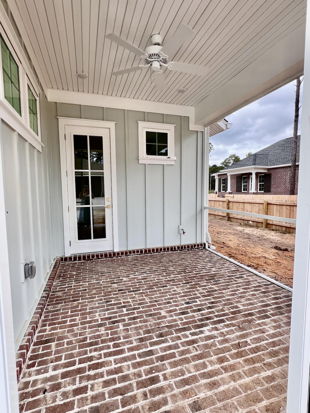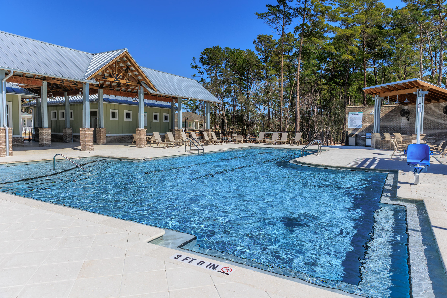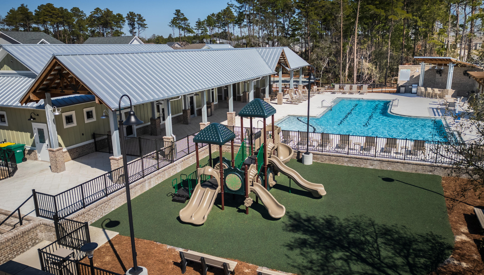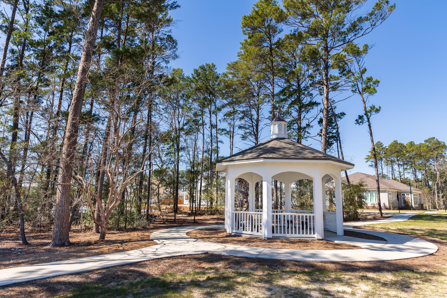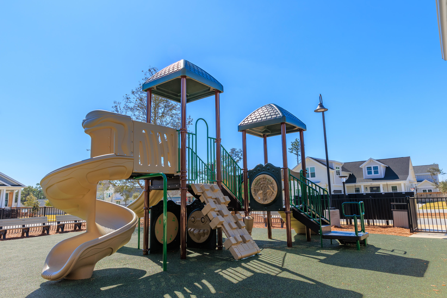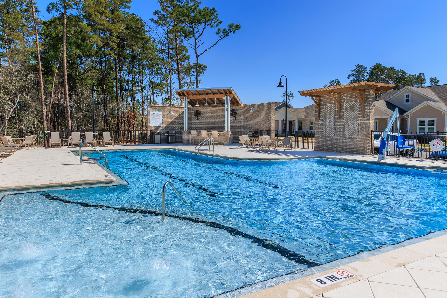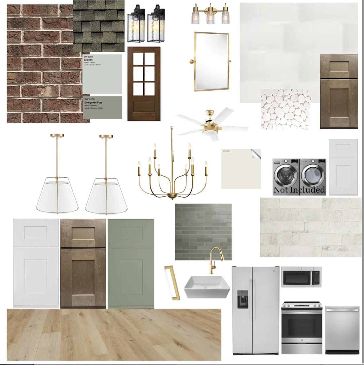Niceville, FL 32578
Property Inquiry
Contact Yeska Sand about this property!
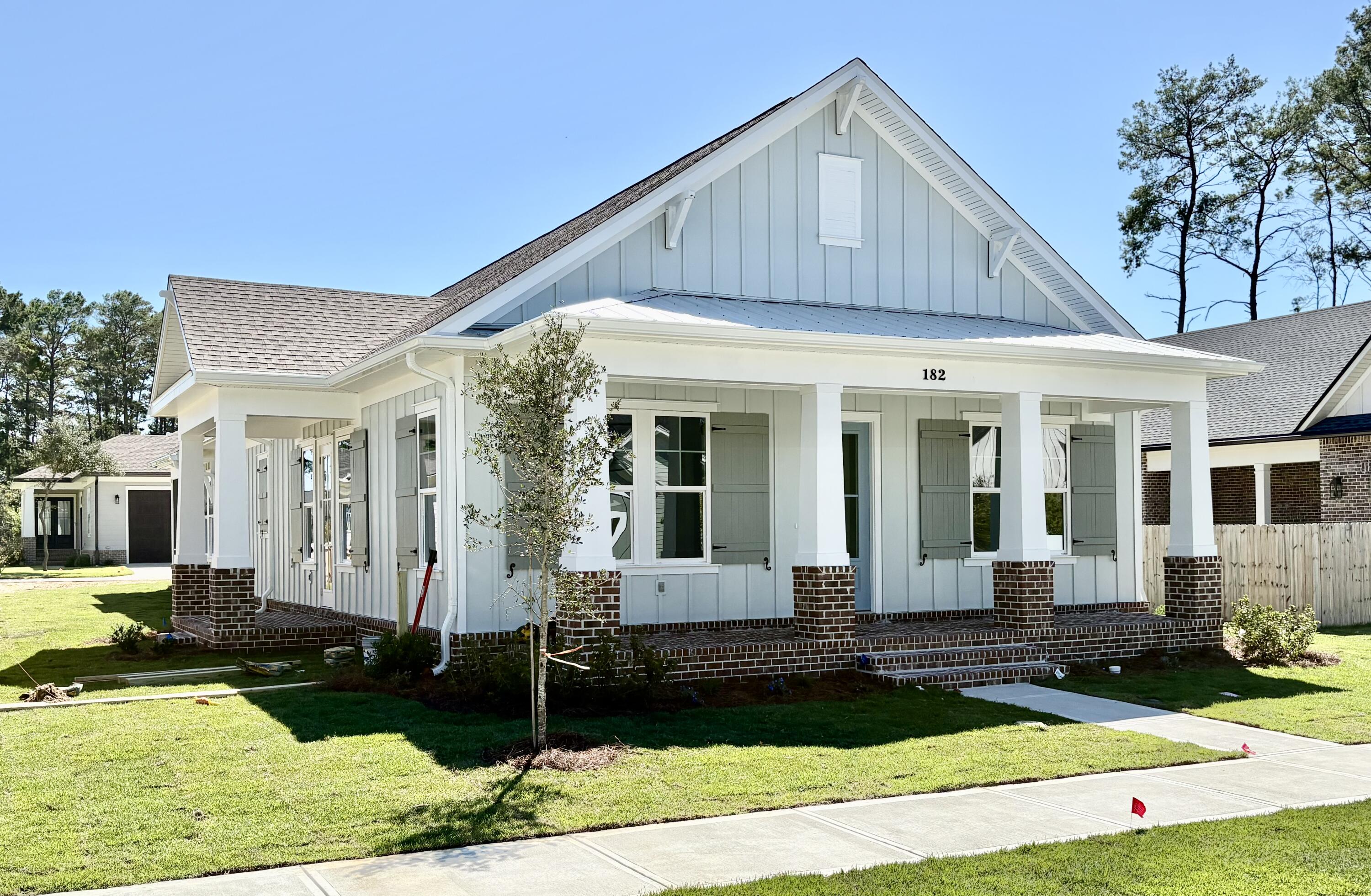
Property Details
Estimated completion end of October 2025!Welcome to your Charming Florida Cottage dream home in the desirable Deer Moss Creek community! This beautifully designed 3-bedroom, 2.5-bathroom Florida Cottage also includes a dedicated office space--perfect for working from home or accommodating guests and a 3 Car Garage. This home boasts striking curb appeal and thoughtful design throughout. Step inside and be captivated by the elegant gold finishes, bright open floor plan, 10' ceiling, LVP and tile flooring.The heart of the home offers a spacious kitchen featuring a beautiful kitchen island, farmhouse sink, gas range, and custom wood shelving in both the pantry and the primary closet. Three inviting porches extend your living space outdoors - beginning with the charming front porch, followe side porch off the dining room that's perfect for entertaining, and a third off the sunroom, ideal for quiet mornings or peaceful evenings.
Additional highlights include:
Bright and open layout with custom feel
Private home office
3 cars garage
GE appliance package
Tankless water heater
Front, side and rear porches for flexible outdoor living
Walkable to the clubhouse and pool
Don't miss your opportunity to live in one of Deer Moss Creek's newest and most charming homes.
| COUNTY | Okaloosa |
| SUBDIVISION | DEER MOSS CREEK |
| PARCEL ID | 11-1S-22-5000-0000-1450 |
| TYPE | Detached Single Family |
| STYLE | Craftsman Style |
| ACREAGE | 0 |
| LOT ACCESS | City Road |
| LOT SIZE | 67x120x67x120 |
| HOA INCLUDE | Management,Master Association |
| HOA FEE | 230.00 (Quarterly) |
| UTILITIES | Electric,Gas - Natural,Public Sewer,Public Water |
| PROJECT FACILITIES | Community Room,Pavillion/Gazebo,Playground,Pool |
| ZONING | Resid Single Family |
| PARKING FEATURES | Garage Attached,Oversized |
| APPLIANCES | Dishwasher,Disposal,Microwave,Refrigerator,Stove/Oven Gas |
| ENERGY | AC - Central Elect,Water Heater - Tnkls |
| INTERIOR | Floor Tile,Floor Vinyl,Kitchen Island,Newly Painted,Pantry,Washer/Dryer Hookup |
| EXTERIOR | Columns,Patio Covered,Patio Enclosed,Porch,Sprinkler System |
| ROOM DIMENSIONS | Living Room : 15 x 18.6 Dining Area : 11 x 18.6 Kitchen : 11.7 x 15.6 Master Bedroom : 15 x 17.6 Master Bathroom : 9.6 x 17.6 Bedroom : 11 x 14.4 Bedroom : 11 x 14.4 Office : 14 x 10.6 Laundry : 7 x 9 Garage : 9.6 x 17.6 |
Schools
Location & Map
Hwy 20 to North on Rocky Bayou Dr. Follow to 3-way-stop on Forest and Rocky Bayou Dr. Continue another mile to Deer Moss Loop. Follow Deer Moss Loop through to Phase 2. Turn left on Caraway Dr. Home will be about half way down Caraway on your right.

