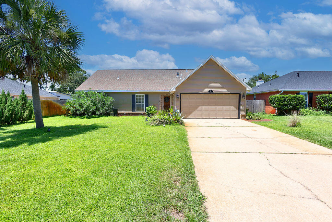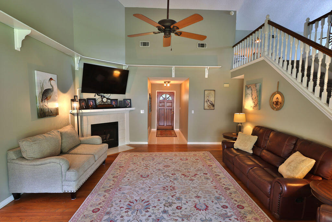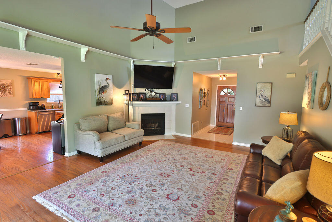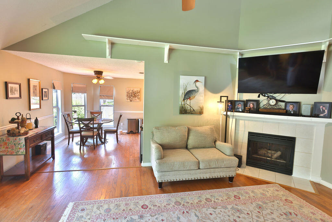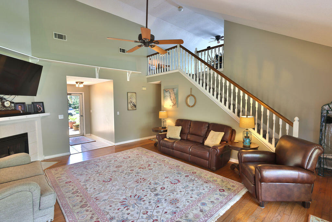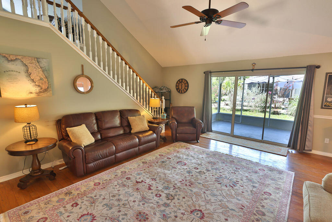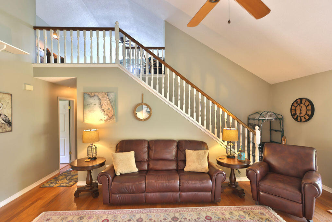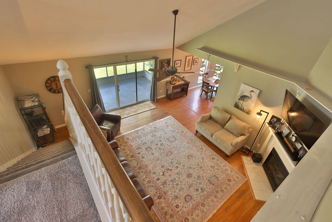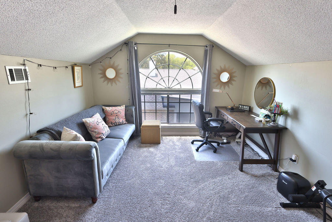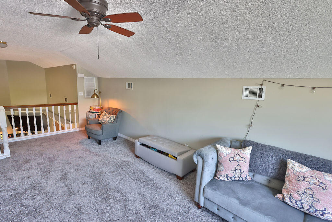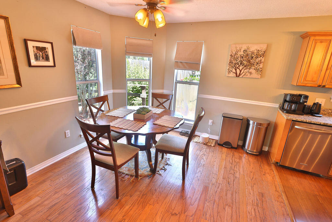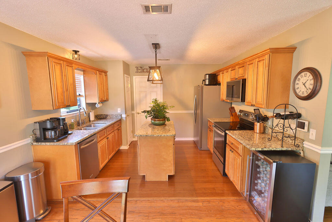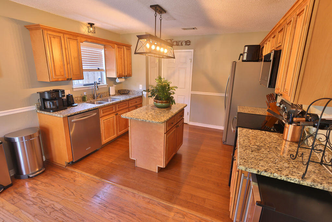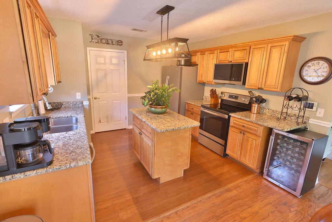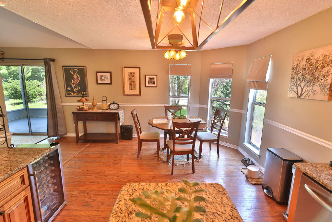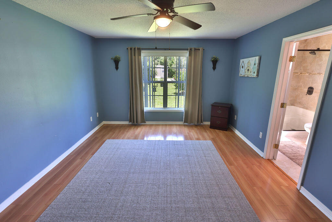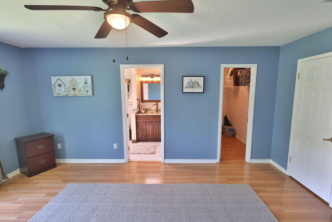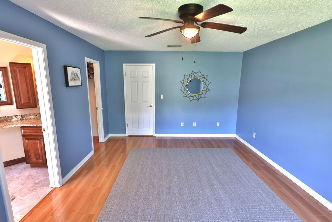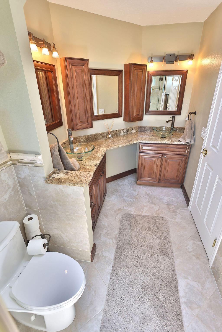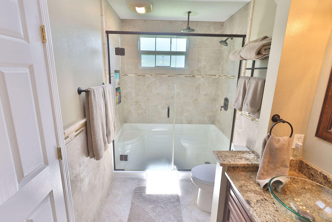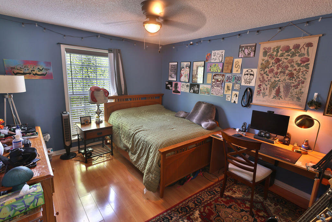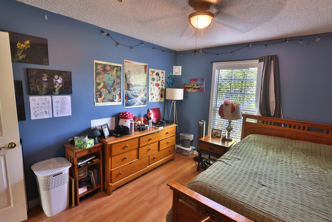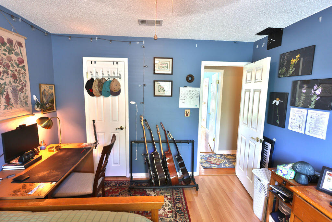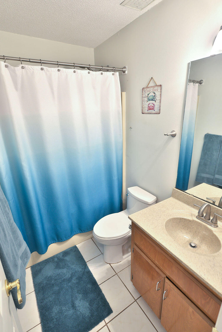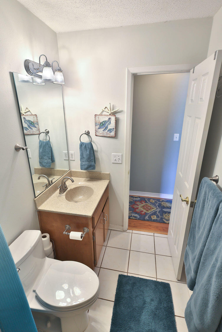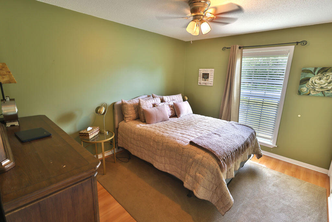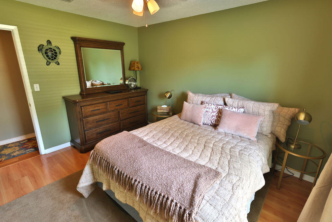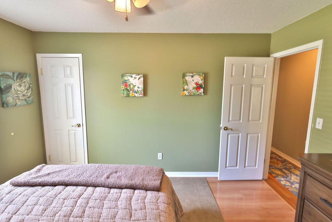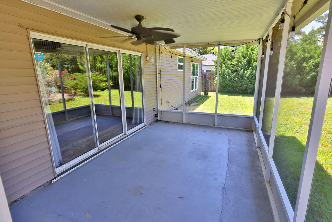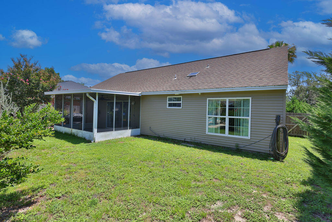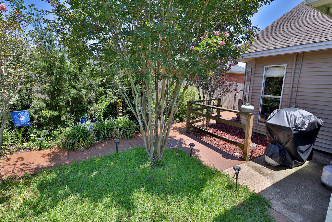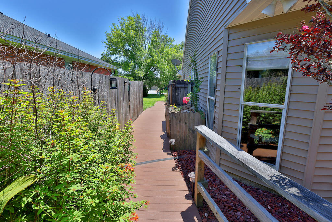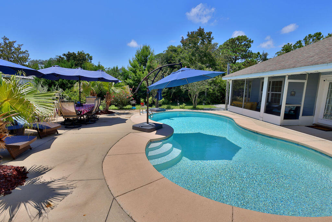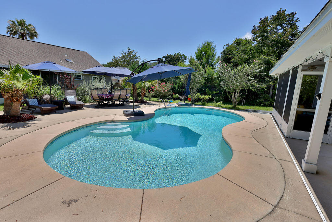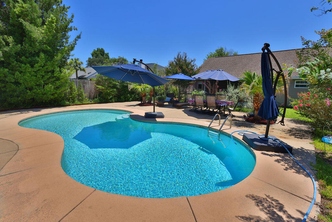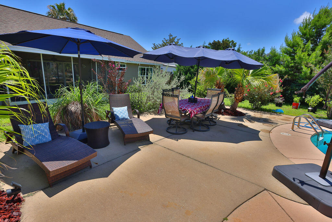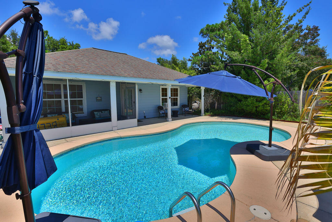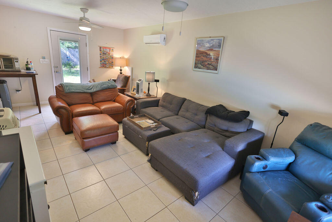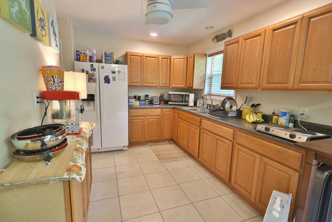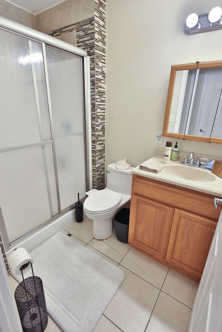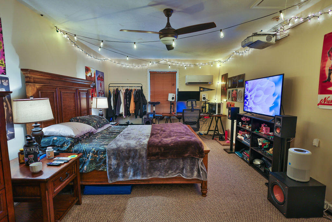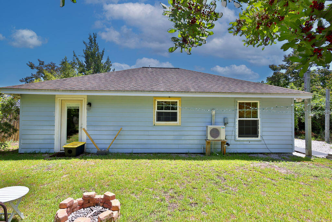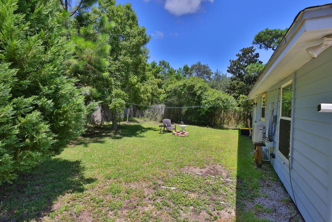Mary Esther, FL 32569
Property Inquiry
Contact Susan Sharpe about this property!
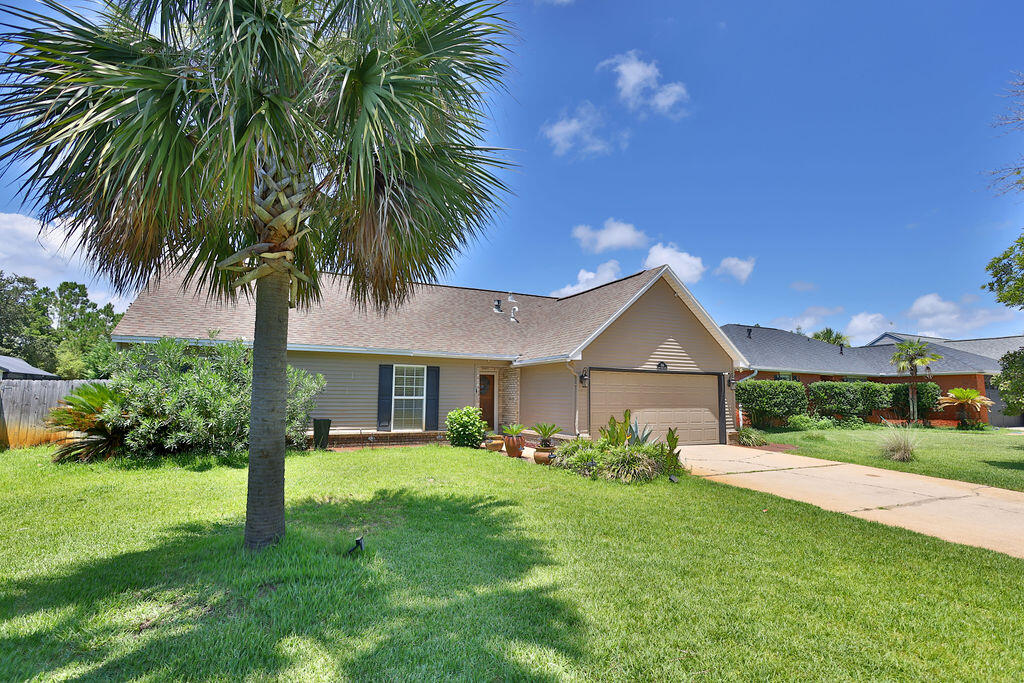
Property Details
Prime opportunity for a great investment in two homes in the desirable Emerald Pointe subdivision. The main home has three bedrooms, two baths and a large airy living area with a bonus loft. Step outside to your private backyard oasis--complete with a large in-ground pool, generous patio space, and lush landscaping. Whether you're hosting summer gatherings or enjoying quiet mornings by the water, this backyard was designed for relaxation. The property also includes a detached guest house, perfect for extended family, visiting friends, or potential rental income. The guest suite includes its own bedroom, bathroom, kitchenette, and living area, offering privacy and comfort. The fence has been updated and the roof will be replaced prior to closing. Updates include: pool retiled, replastered & converted to a salt water pool system, new Trex Deck exterior pathways add beauty & functionality. appliances in the kitchen have been replaced, LVP flooring added in the kitchen & carpet in the loft has been replaced.
| COUNTY | Okaloosa |
| SUBDIVISION | EMERALD POINTE |
| PARCEL ID | 19-2S-25-101C-0100 |
| TYPE | Detached Single Family |
| STYLE | Contemporary |
| ACREAGE | 0 |
| LOT ACCESS | Paved Road |
| LOT SIZE | 70x210 |
| HOA INCLUDE | N/A |
| HOA FEE | N/A |
| UTILITIES | Electric,Gas - Natural,Public Sewer,Public Water,TV Cable,Underground |
| PROJECT FACILITIES | BBQ Pit/Grill,Beach,Deed Access,Fishing,Pets Allowed,Picnic Area,Waterfront |
| ZONING | Resid Single Family |
| PARKING FEATURES | Boat,Garage Attached |
| APPLIANCES | Auto Garage Door Opn,Dishwasher,Disposal,Dryer,Microwave,Oven Self Cleaning,Refrigerator,Smoke Detector,Smooth Stovetop Rnge,Stove/Oven Electric,Washer,Wine Refrigerator |
| ENERGY | AC - Central Elect,Heat Cntrl Electric,Storm Doors,Water Heater - Gas |
| INTERIOR | Built-In Bookcases,Ceiling Vaulted,Fireplace Gas,Floor Hardwood,Floor Laminate,Floor Tile,Floor WW Carpet,Kitchen Island,Pantry,Skylight(s),Washer/Dryer Hookup,Window Treatmnt Some,Woodwork Painted |
| EXTERIOR | Fenced Back Yard,Guest Quarters,Hurricane Shutters,Lawn Pump,Pool - Gunite Concrt,Pool - House,Pool - In-Ground,Porch Screened,Separate Bldg Rent,Sprinkler System,Yard Building |
| ROOM DIMENSIONS | Great Room : 21 x 16 Dining Area : 12 x 11 Kitchen : 12 x 10 Master Bedroom : 17 x 13 Bedroom : 13 x 11 Bedroom : 12 x 11 |
Schools
Location & Map
Hwy 98. South onto Emerald Pointe Drive. First right onto Long Point Drive

