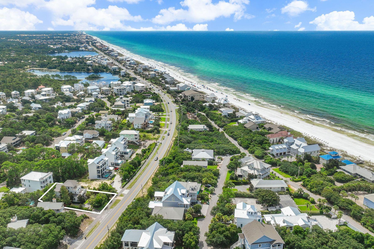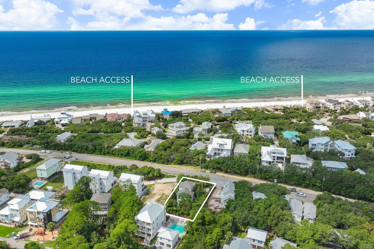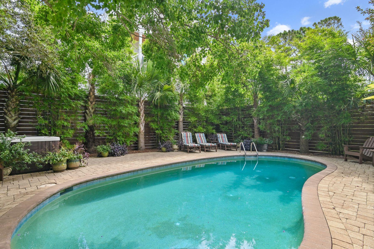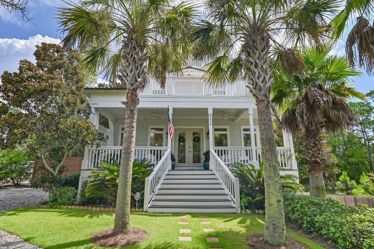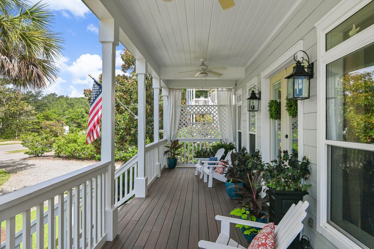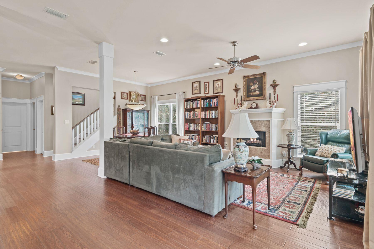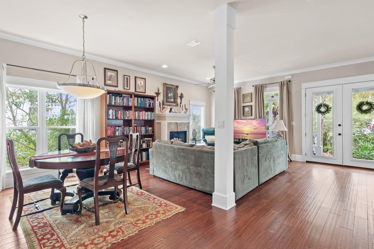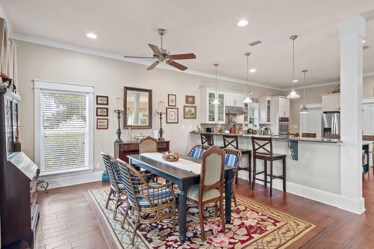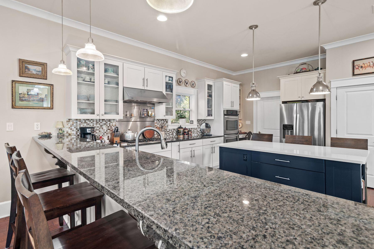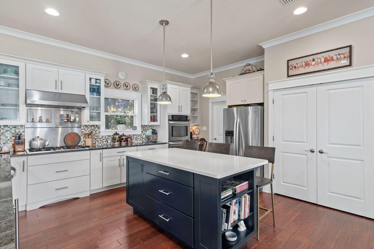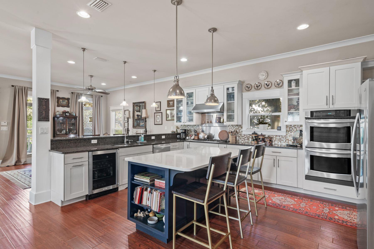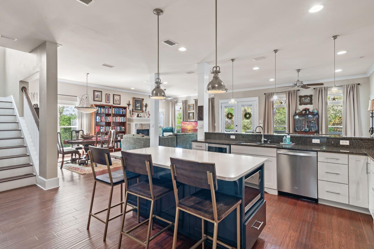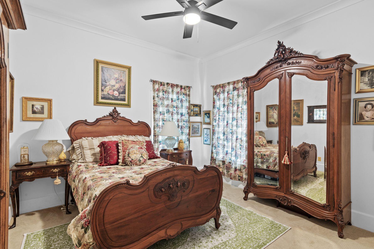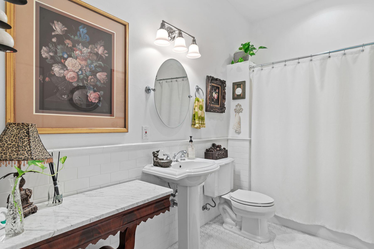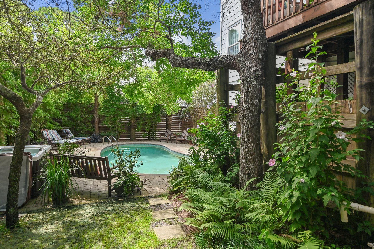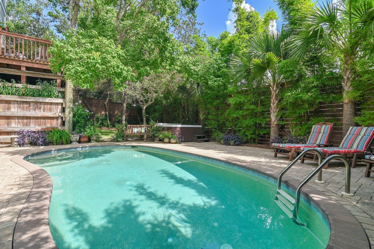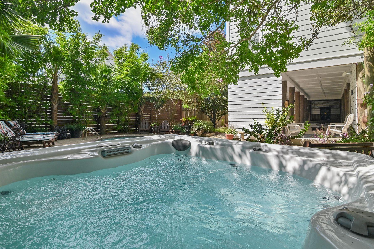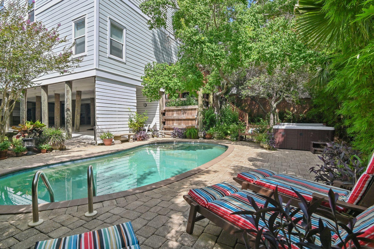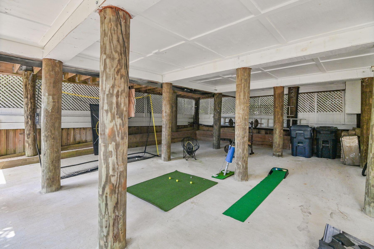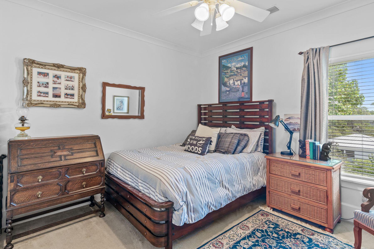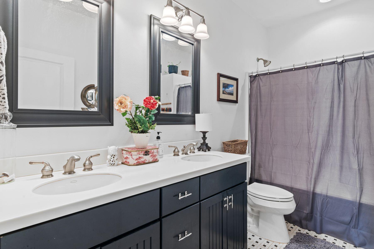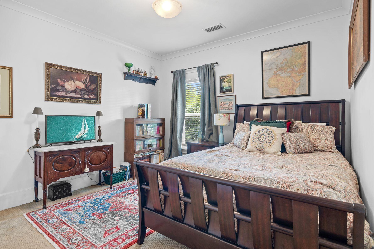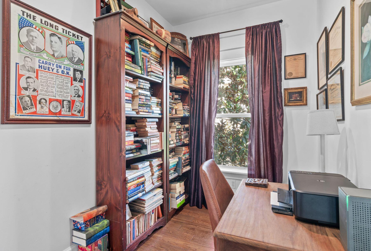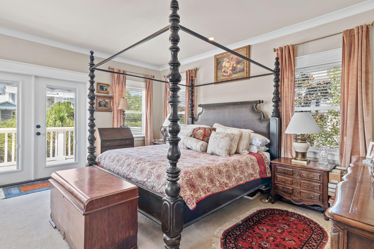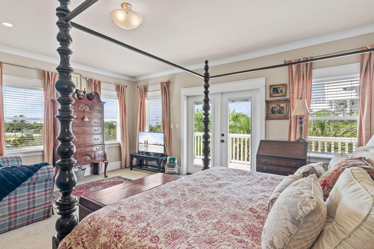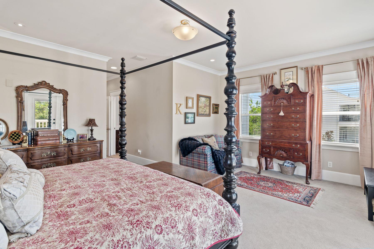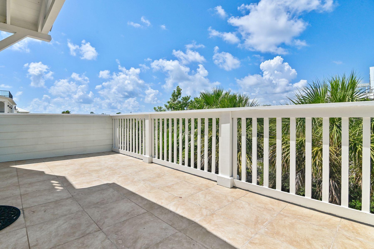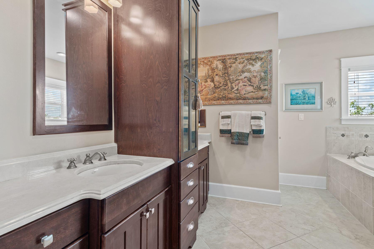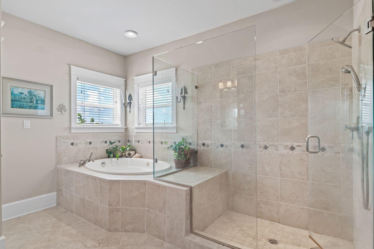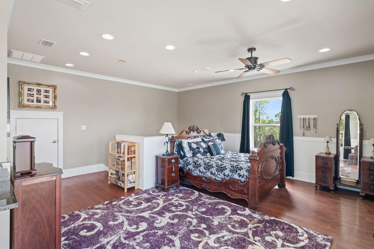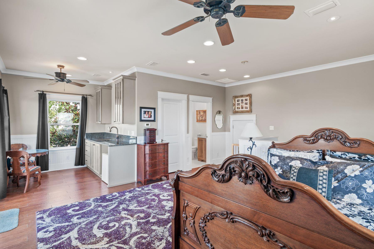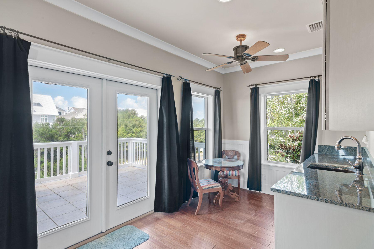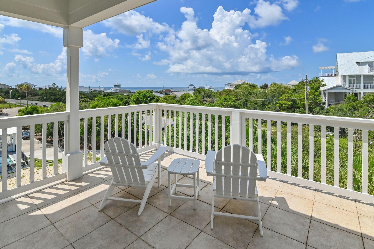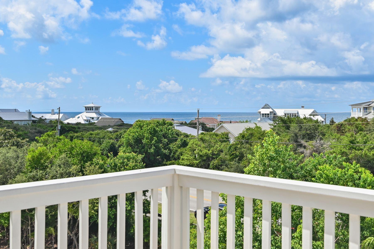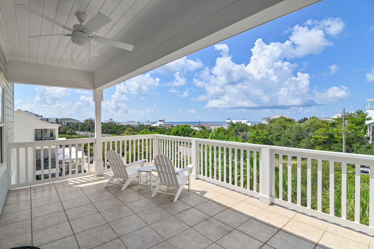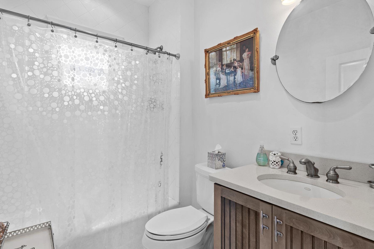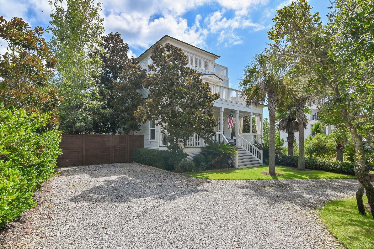Santa Rosa Beach, FL 32459
Property Inquiry
Contact Patrick Geiger about this property!
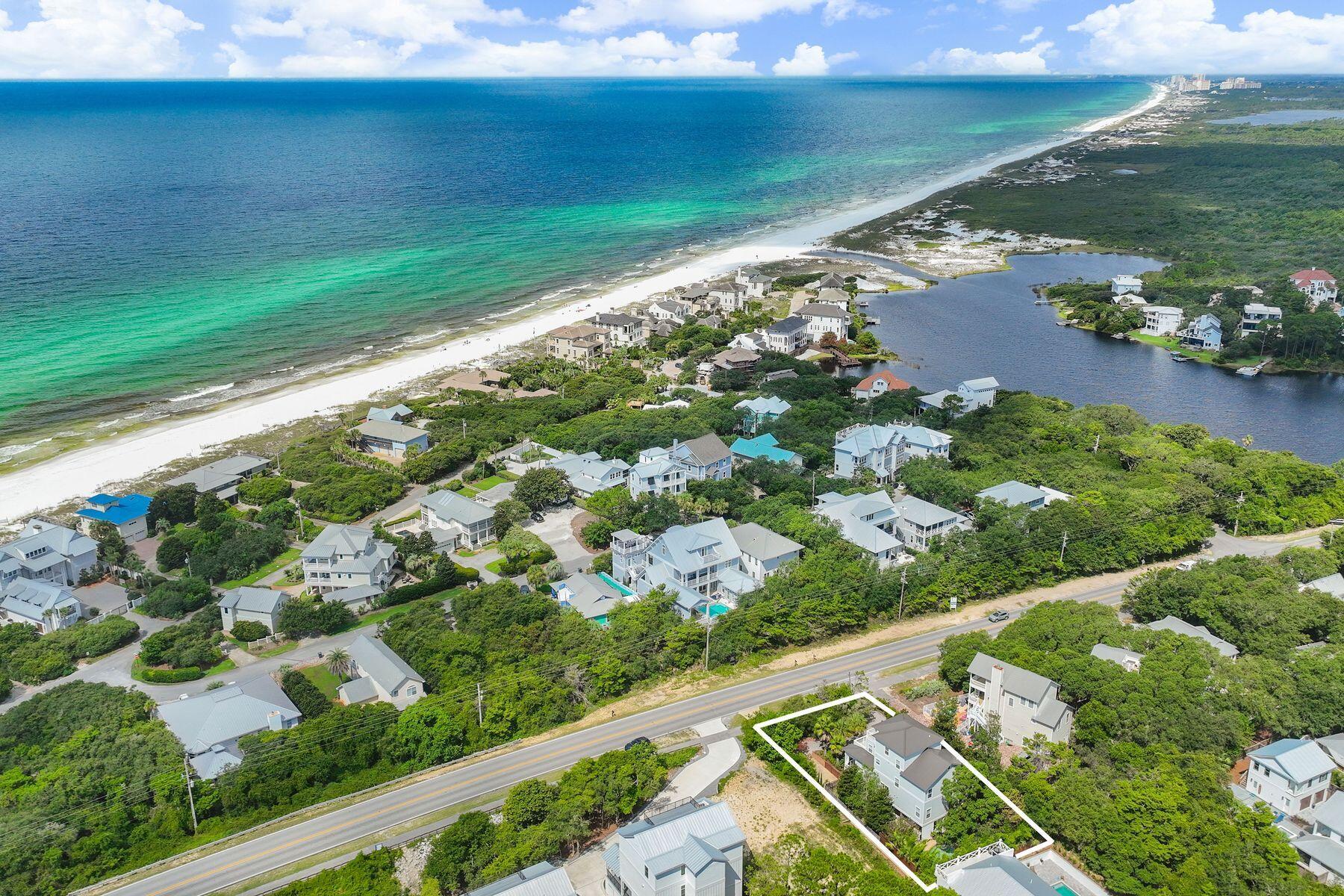
Property Details
This home on the west end of 30A offers stunning gulf views with a convenient location within walking distance to Butler Elementary. Enjoy the relaxing backyard with a private pool. It features custom touches throughout, such as high ceilings, solid core doors, hardwood floors, and large windows. The first floor has an open layout connecting the living, dining, and kitchen areas, all filled with natural light. The spacious living room includes a natural gas fireplace. The dining space is generous, and the functional kitchen is equipped with stainless steel appliances, including a natural gas stove and double oven. It also has an island, a large breakfast bar, a pantry, and ample counter space. A handy mudroom with laundry, accessible from the back door and deck, includes a bedroom and full bathroom on the ground level. Upstairs, there are twin bedrooms with a shared bathroom. The primary suite opens onto a large sun deck/balcony, and the luxurious primary bath features a large walk-in closet, Jacuzzi tub, separate shower, custom cabinets, tile finish, and travertine-style tile flooring. The second floor also offers an office/bonus room and a laundry closet. The third level can be a second primary suite or used as a game, TV, or den area. The fourth full bathroom, custom wet bar, and additional balcony/sun deck provide versatile spaces throughout this level. 3 HVAC units (replaced in 2018, 2021, & 2024), New dishwasher in 2023, refrigerator in 2021, and Navien tankless hot water heater in 2025.
| COUNTY | Walton |
| SUBDIVISION | BEACH HIGHLANDS |
| PARCEL ID | 04-3S-20-34020-00A-0060 |
| TYPE | Detached Single Family |
| STYLE | Beach House |
| ACREAGE | 0 |
| LOT ACCESS | Paved Road |
| LOT SIZE | 75' x 135' |
| HOA INCLUDE | N/A |
| HOA FEE | N/A |
| UTILITIES | Electric,Gas - Natural,Public Sewer,Public Water,TV Cable |
| PROJECT FACILITIES | N/A |
| ZONING | Resid Single Family |
| PARKING FEATURES | N/A |
| APPLIANCES | Cooktop,Dishwasher,Disposal,Oven Double,Range Hood,Refrigerator,Stove/Oven Electric |
| ENERGY | AC - 2 or More,AC - Central Elect,Ceiling Fans,Heat Cntrl Electric,Water Heater - Gas,Water Heater - Tnkls |
| INTERIOR | Breakfast Bar,Ceiling Crwn Molding,Fireplace Gas,Floor Hardwood,Floor Tile,Floor WW Carpet,Furnished - None,Kitchen Island,Pantry,Washer/Dryer Hookup,Woodwork Painted |
| EXTERIOR | Balcony,Fenced Back Yard,Fenced Privacy,Hot Tub,Pool - Gunite Concrt,Pool - In-Ground,Porch |
| ROOM DIMENSIONS | Living Room : 30 x 14 Kitchen : 17 x 15 Dining Area : 12 x 10 Bedroom : 15 x 13 Master Bedroom : 20 x 15 Bedroom : 15 x 13 Bedroom : 15 x 13 Office : 9 x 6 Bedroom : 20 x 13 |
Schools
Location & Map
From the intersection of W. County Highway 30A & 98, head west on County Highway 30A approximately 1.7 miles. Home will be on the left.

