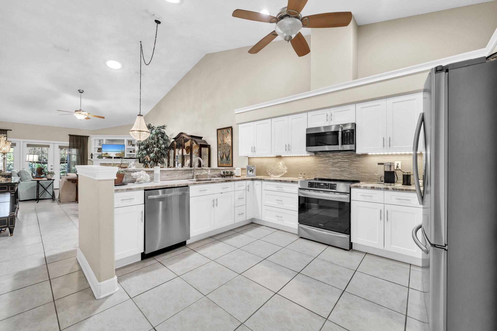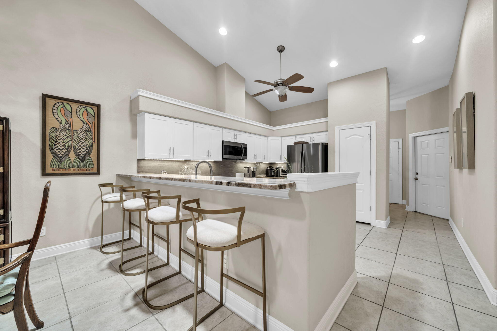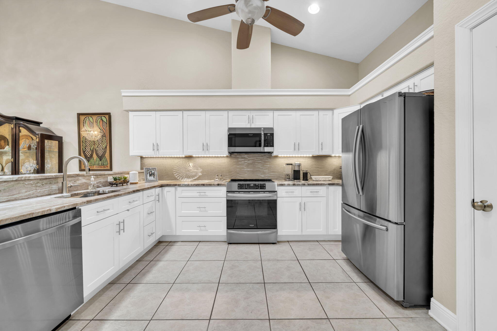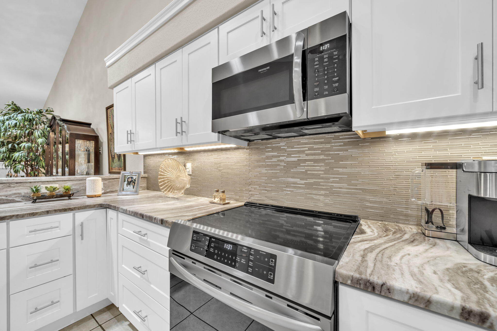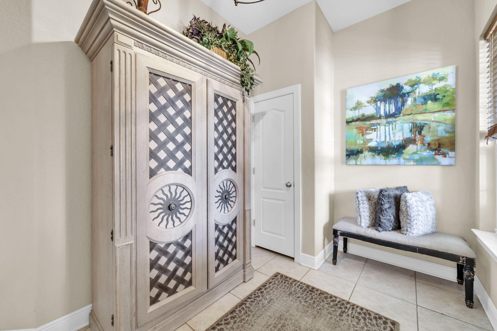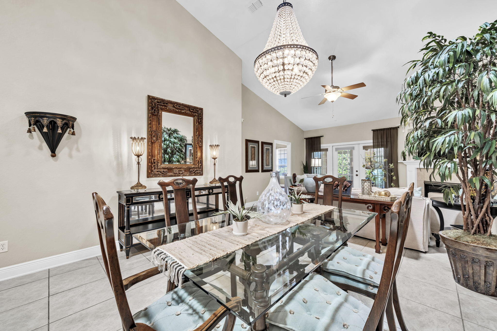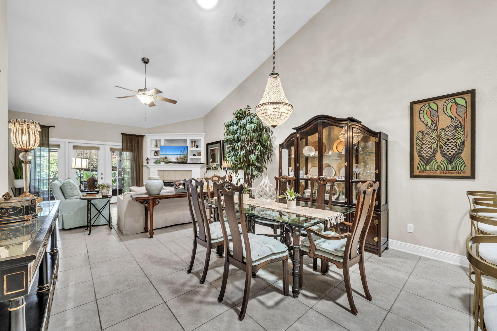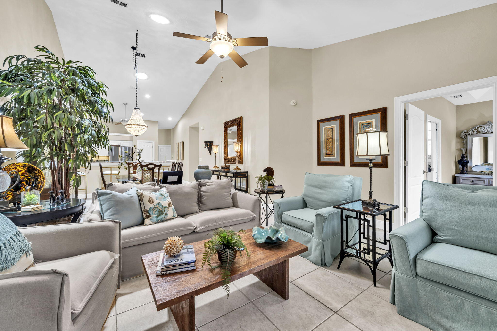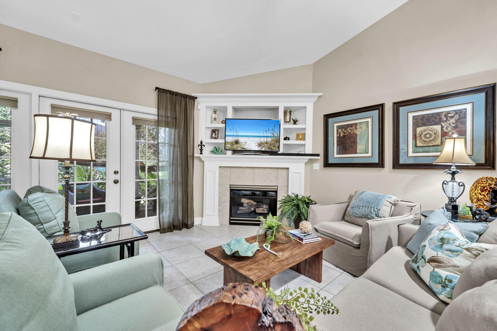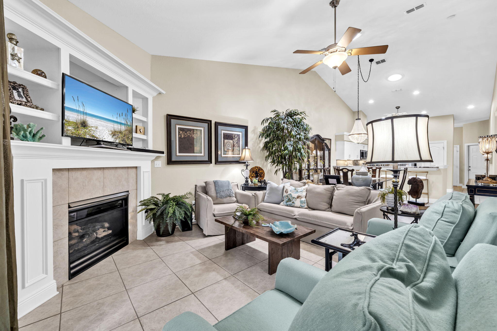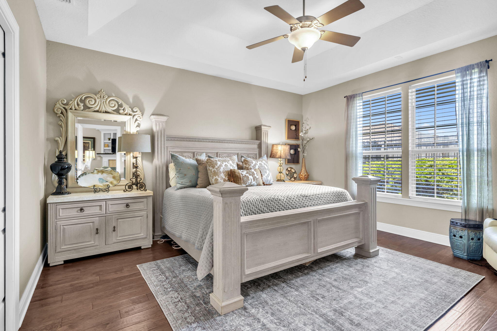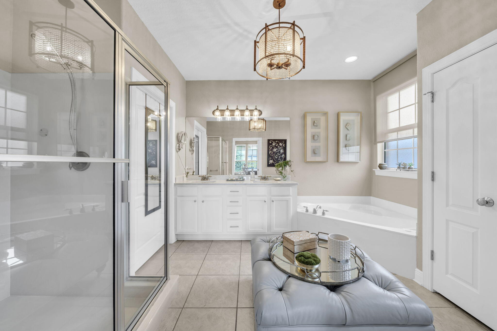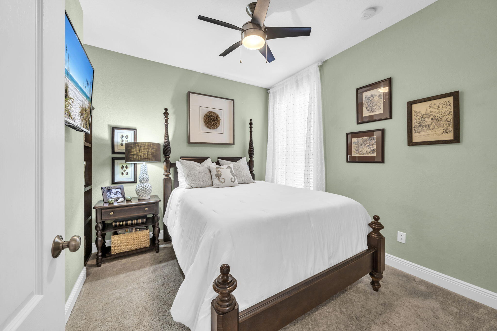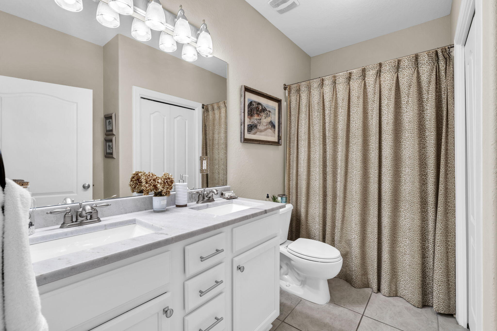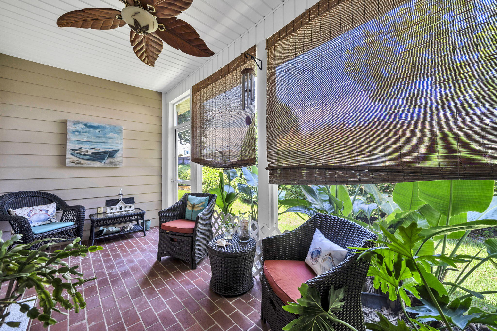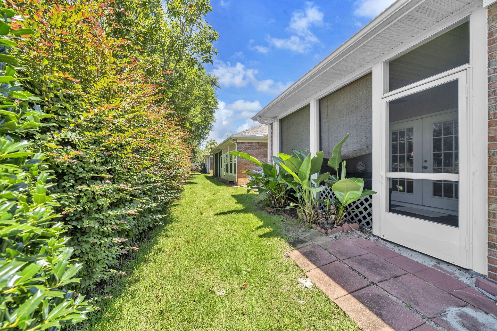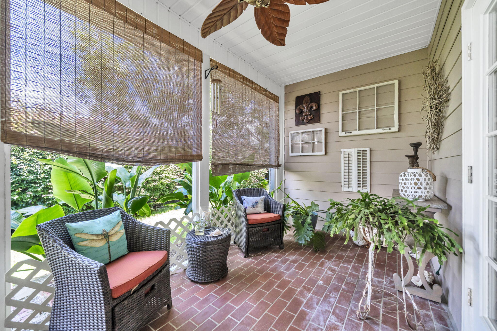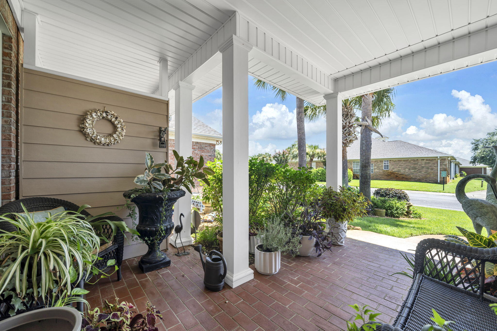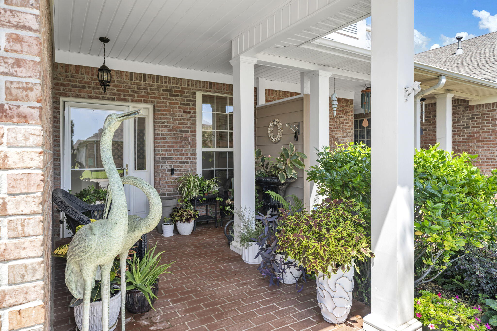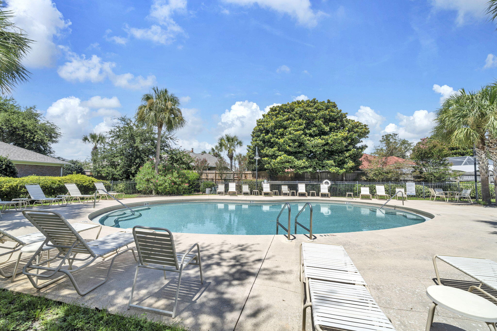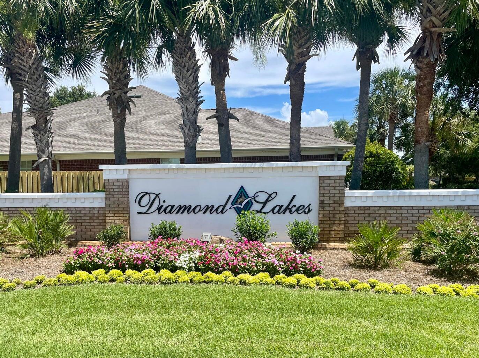Destin, FL 32541
Property Inquiry
Contact Beth Cairo about this property!
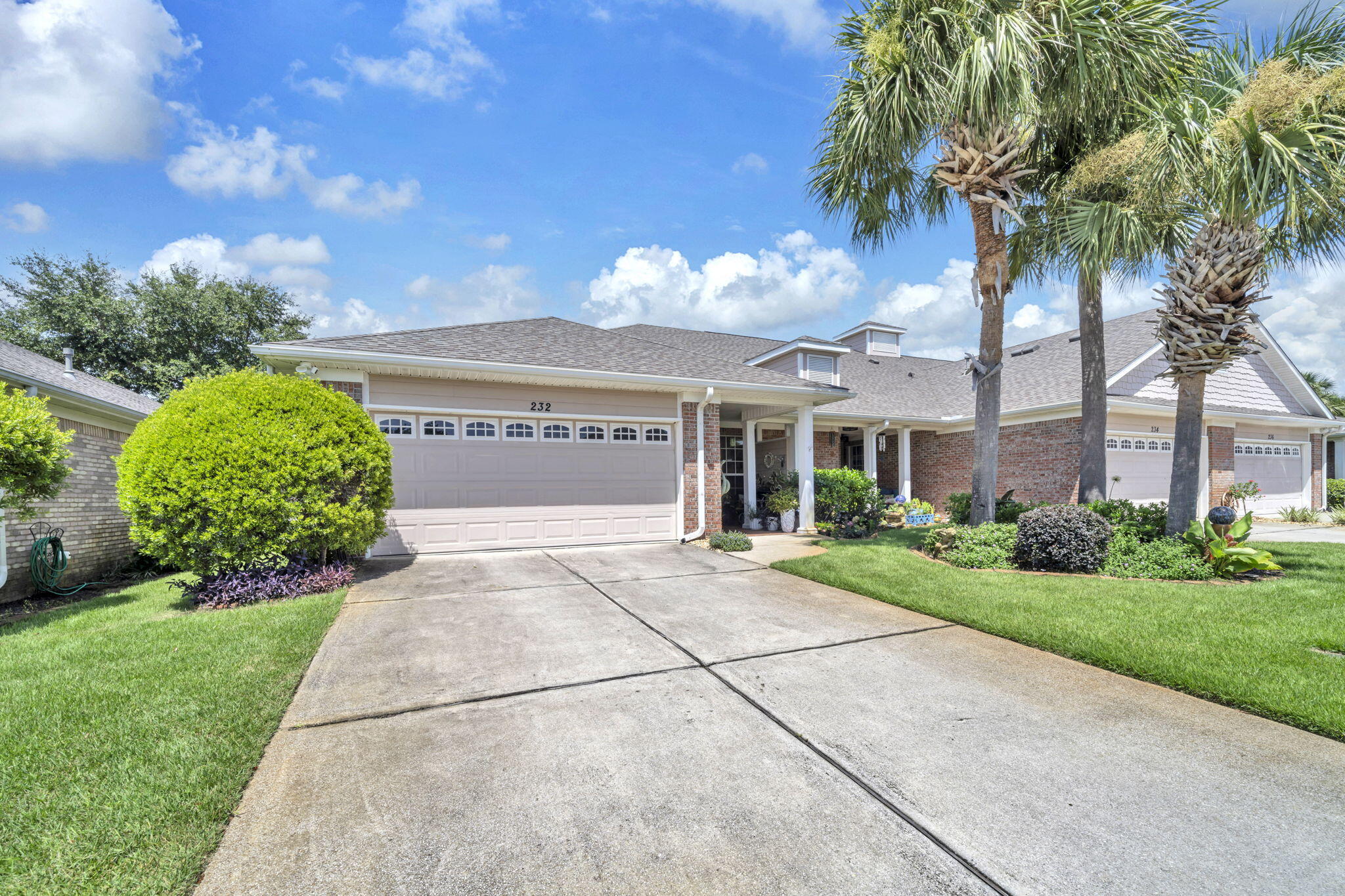
Property Details
This beautifully updated home has been meticulously renovated with high-end finishes and thoughtful design throughout. The heart of the home--the kitchen--was taken down to the studs, reimagined with opened-up walls, and outfitted with custom, professionally designed cabinetry, sleek leathered granite countertops, a newer induction stove, and stainless steel appliances.Both bathrooms feature granite countertops, modern lighting, and stylish fixtures for a spa-like feel. Major systems have been upgraded, including a top-of-the-line Carrier HVAC unit with a coastal coating for durability, and a new roof and hot water heater (2023) for peace of mind.Enjoy year-round comfort on the screened back porch overlooking a lushly landscaped backyard--a perfect spot to relax or entertain. Several energy-saving upgrades were made to the home, including two solar tubes and blown-in insulation installed in 2023, and two attic exhaust fans. As a result, the highest electric bill in 2025 is just $150. The air conditioning system has a whole house air purifier (Reme Halo).
| COUNTY | Okaloosa |
| SUBDIVISION | DIAMOND LAKES |
| PARCEL ID | 00-2S-22-1008-0000-A170 |
| TYPE | Attached Single Unit |
| STYLE | Fourplex |
| ACREAGE | 0 |
| LOT ACCESS | N/A |
| LOT SIZE | N/A |
| HOA INCLUDE | Accounting,Electricity,Ground Keeping,Management,Recreational Faclty,Trash |
| HOA FEE | 750.00 (Quarterly) |
| UTILITIES | Electric,Public Sewer,Public Water |
| PROJECT FACILITIES | Dumpster,Fishing,Pool |
| ZONING | County |
| PARKING FEATURES | Garage Attached |
| APPLIANCES | Dishwasher,Microwave,Security System,Stove/Oven Electric |
| ENERGY | AC - High Efficiency,Attic Fan,Ceiling Fans,Heat Cntrl Electric,Power Vent,Storm Doors,Water Heater - Gas |
| INTERIOR | Breakfast Bar,Ceiling Cathedral,Ceiling Tray/Cofferd,Fireplace Gas,Floor Tile,Handicap Provisions,Skylight(s),Split Bedroom,Washer/Dryer Hookup |
| EXTERIOR | Sprinkler System |
| ROOM DIMENSIONS | Master Bedroom : 15 x 14 Bedroom : 11 x 10 Dining Area : 11 x 10 Screened Porch : 16 x 8 Kitchen : 14 x 10 Family Room : 19 x 16 Bedroom : 11 x 10 |
Schools
Location & Map
Turn off Commons Dr. onto Diamond Cove. Continue straight down and home is on the left before the swimming pool.

