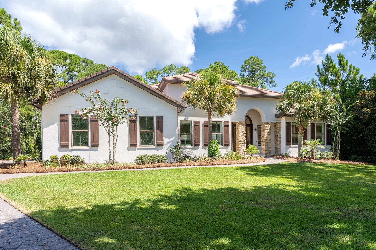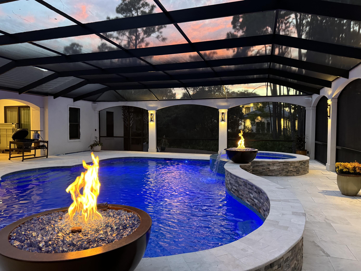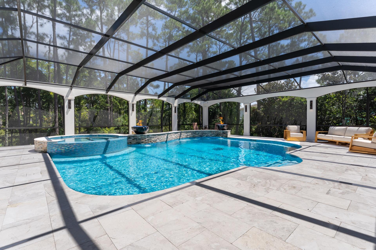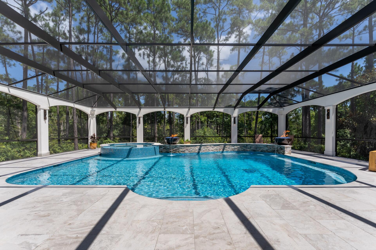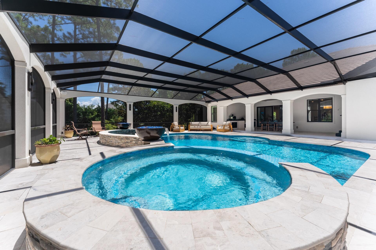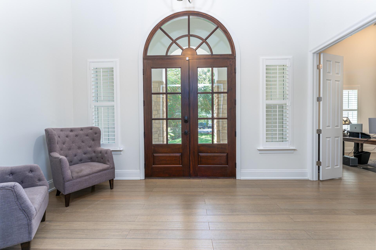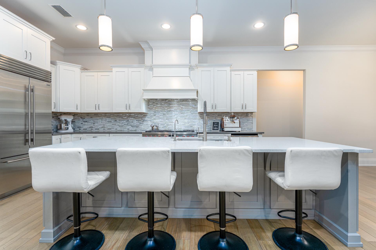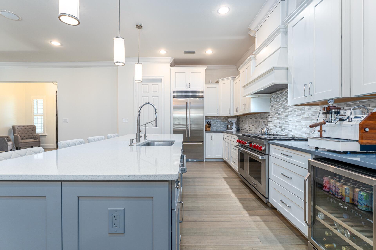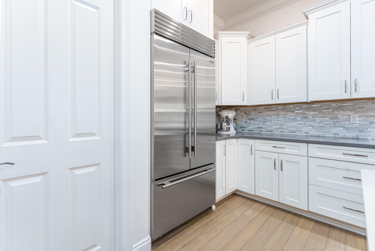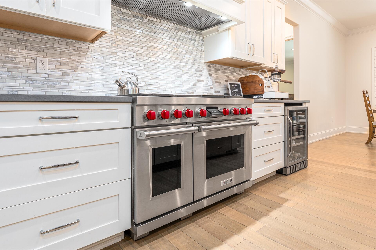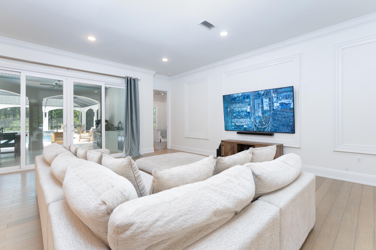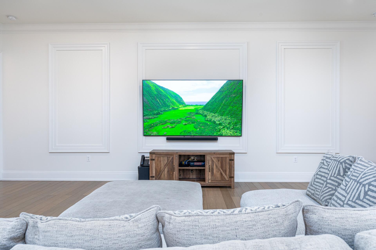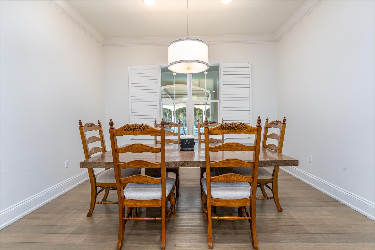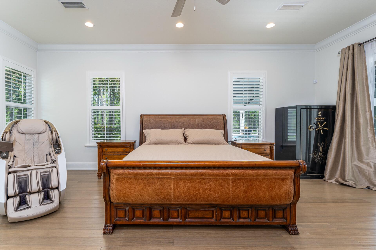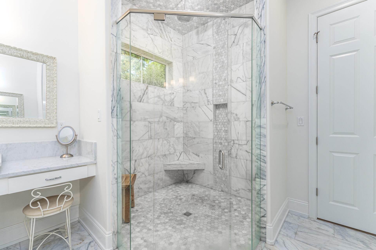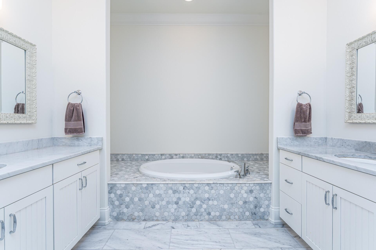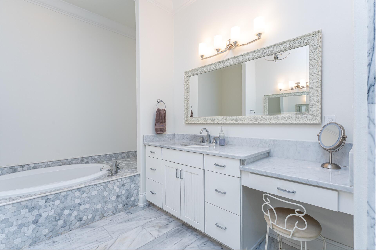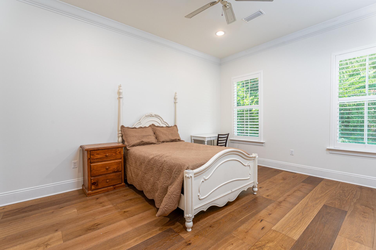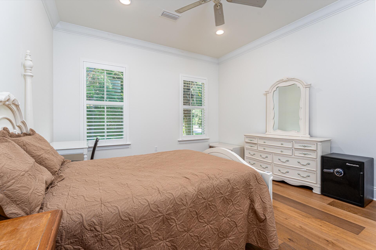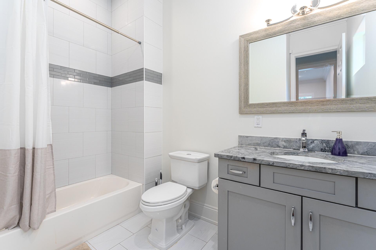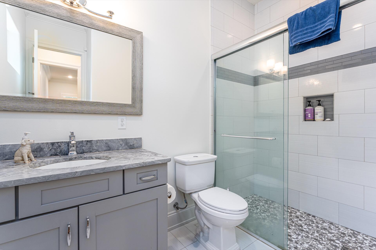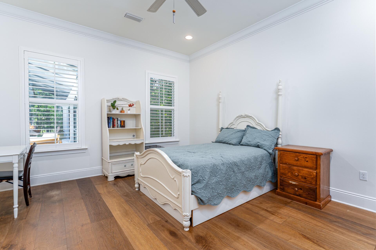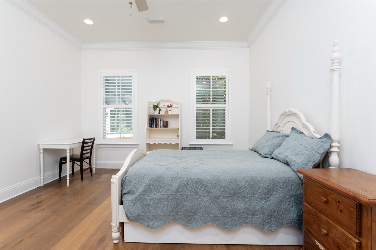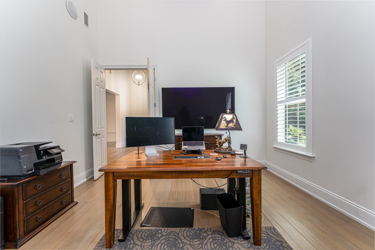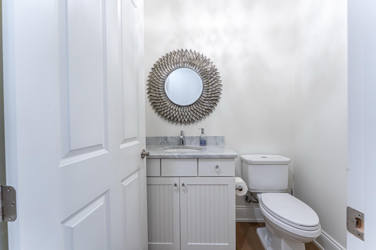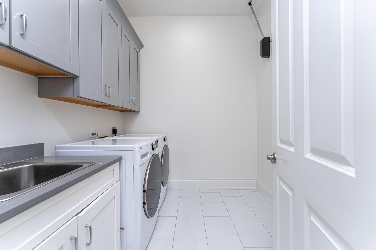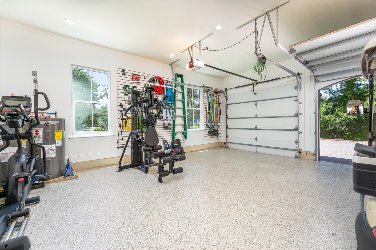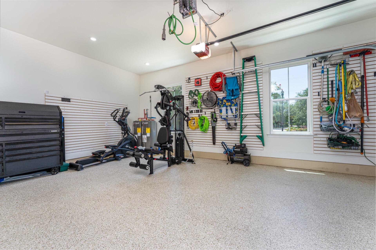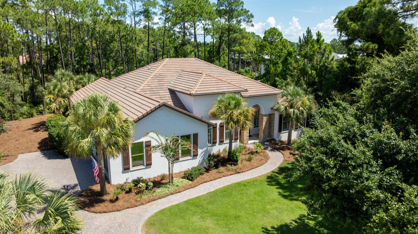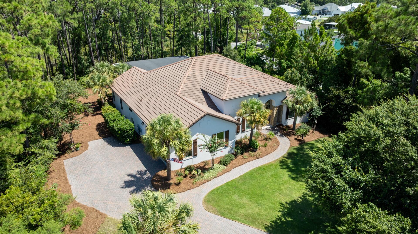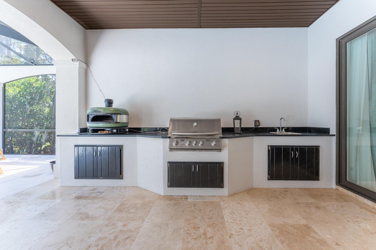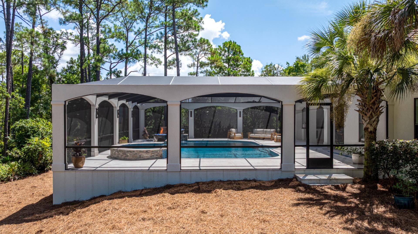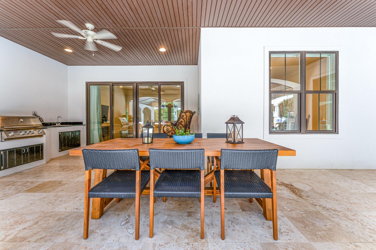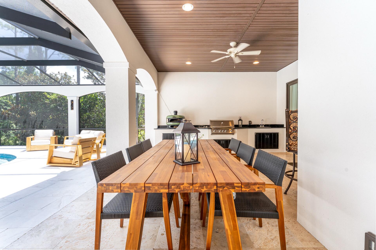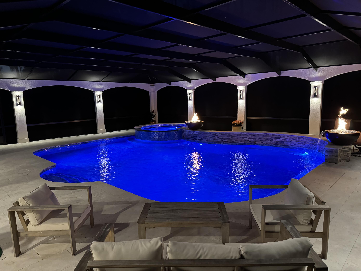Miramar Beach, FL 32550
Property Inquiry
Contact Greg Kohls about this property!
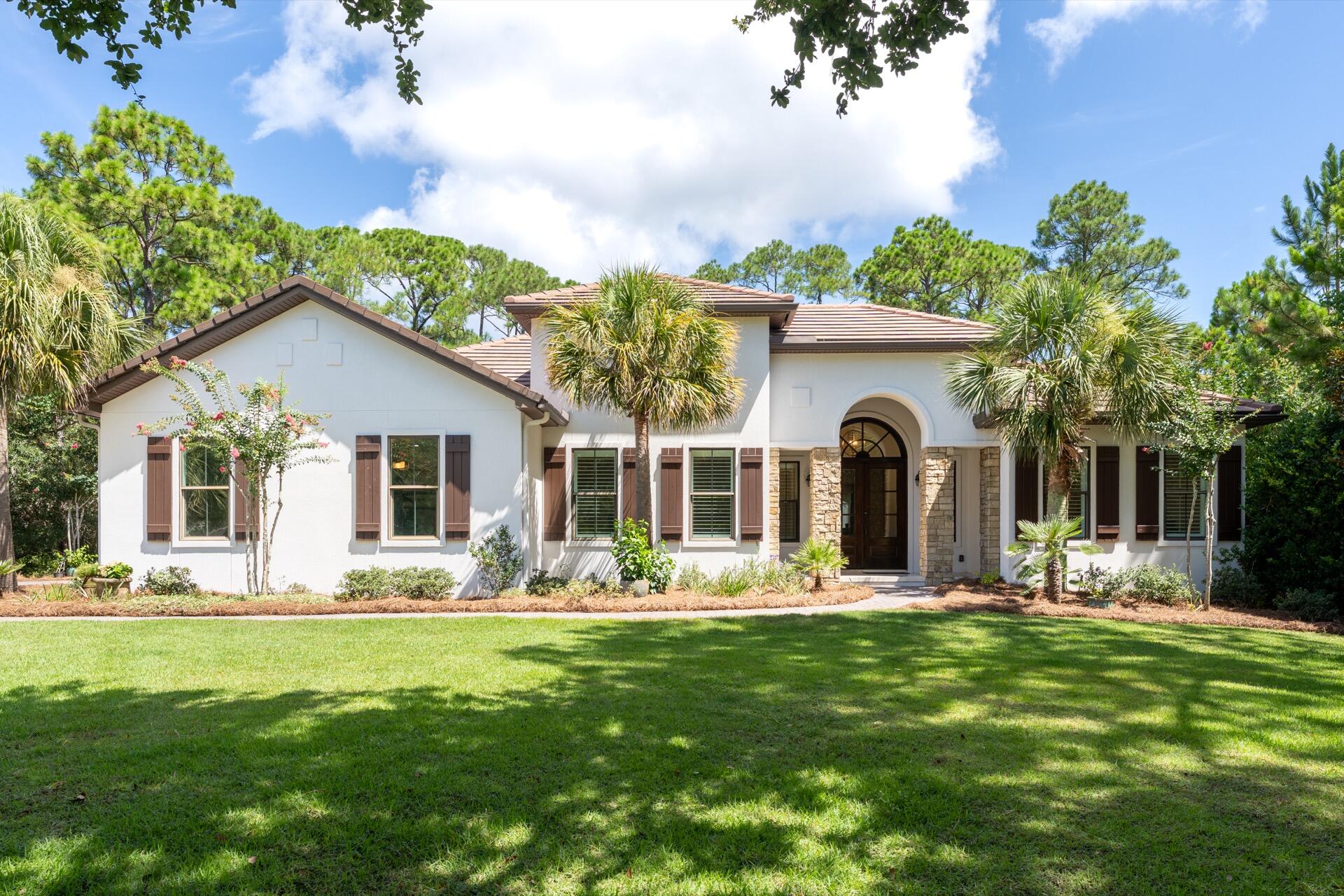
Property Details
Florida Living at its BEST! Tucked Away in the Private Gated Community of Burnt Pine at Sandestin Golf and Beach Resort is this VERY PRIVATE ONE LEVEL, OPEN FLOOR PLAN, 4 Bedroom, 3.5 Bath HOME with A Large Outdoor Living Area, Summer Kitchen, LARGE Salt Water Pool & Spa. Private Main Bedroom Suite with His & Her Walk In Closets. Kitchen has NEW Appliances, Sub Zero Refrigerator, Wolf Stove, Cove Dishwasher and Walk In Pantry. Air Conditioned Garage with Slat Board Walls, Custom Epoxy Floors, Insulated Garage Doors & Decking in the Attic with Lighting for Climate Controlled Storage & 50 AMP RV Plug with Full Hookups. OTHER HOME UPGRADES- Spray Foam Insulation in Attic, Monitored Security & Sonos Speaker System in the House & Pool Area, NEW STUCCO applied 2 Years Ago, Oversized LOT.
| COUNTY | Walton |
| SUBDIVISION | BURNT PINE |
| PARCEL ID | 23-2S-21-42801-000-3569 |
| TYPE | Detached Single Family |
| STYLE | Traditional |
| ACREAGE | 1 |
| LOT ACCESS | Paved Road,Private Road |
| LOT SIZE | 208x197x221x102 |
| HOA INCLUDE | Ground Keeping,Master Association,Recreational Faclty,Security,Trash |
| HOA FEE | 1054.10 (Quarterly) |
| UTILITIES | Electric,Gas - Natural,Public Sewer,Public Water,TV Cable |
| PROJECT FACILITIES | Beach,Exercise Room,Fishing,Gated Community,Golf,Marina,Pets Allowed,Pool,Short Term Rental - Not Allowed,Tennis,TV Cable |
| ZONING | Resid Single Family |
| PARKING FEATURES | Garage Attached |
| APPLIANCES | Auto Garage Door Opn,Cooktop,Dishwasher,Dryer,Microwave,Range Hood,Refrigerator W/IceMk,Smoke Detector,Stove/Oven Gas,Washer,Wine Refrigerator |
| ENERGY | AC - Central Elect,AC - High Efficiency,Ceiling Fans,Double Pane Windows,Heat Cntrl Gas,Heat High Efficiency,Water Heater - Gas |
| INTERIOR | Breakfast Bar,Ceiling Crwn Molding,Ceiling Raised,Floor Hardwood,Floor Tile,Kitchen Island,Lighting Recessed,Newly Painted,Pantry,Plantation Shutters,Upgraded Media Wing,Washer/Dryer Hookup |
| EXTERIOR | Columns,Patio Covered,Pool - In-Ground,Summer Kitchen |
| ROOM DIMENSIONS | Living Room : 26 x 24 Dining Room : 14 x 10 Kitchen : 16 x 16 Pantry : 5 x 4 Foyer : 17 x 8 Master Bedroom : 23 x 17 Master Bathroom : 13 x 11 Master Bathroom : 6 x 6 Bedroom : 18 x 14 Full Bathroom : 9 x 7 Bedroom : 18 x 14 Full Bathroom : 9 x 7 Covered Porch : 16 x 7 Garage : 24 x 23 Covered Porch : 30 x 17 |
Schools
Location & Map
Enter Main Entrance to Sandestin Golf & Beach Resort and continue to the Private Entrance of Burnt Pine on your Left. Once you pass the Gates to Burnt Pine take your First Right Turn on Burnt Pine Lane and continue Past the Burnt Pine Golf Club and Turn Left on Preserve Lane, then your First Right turn at Preserve Drive. 3569is at the end of the Cul De Sac

