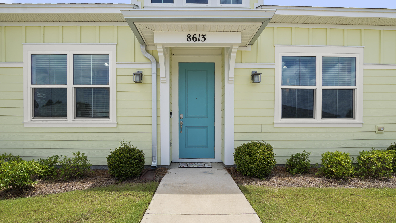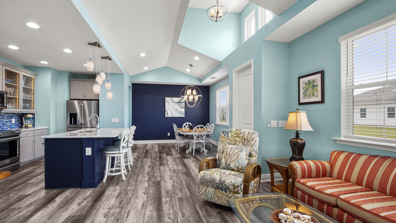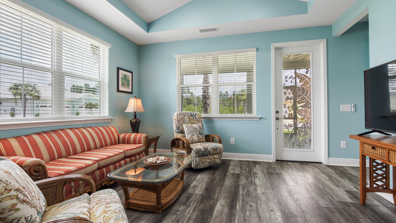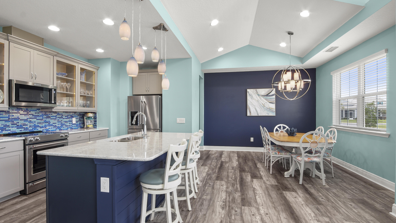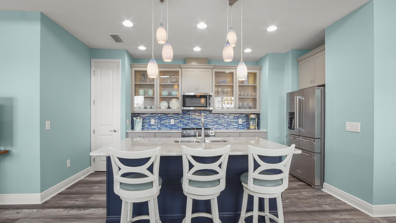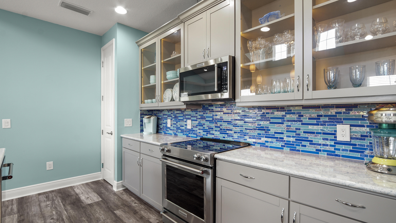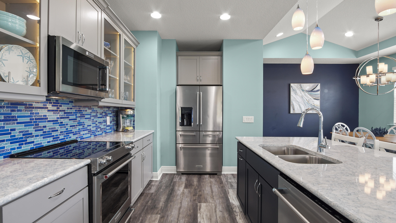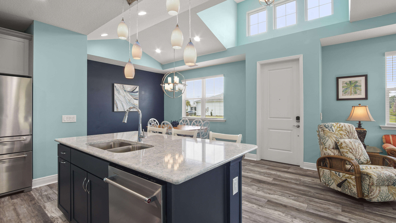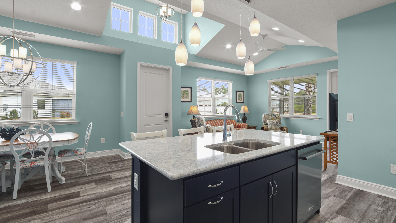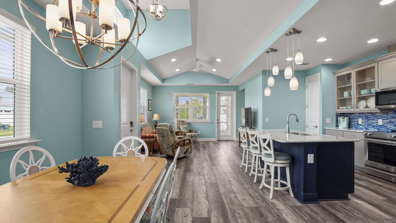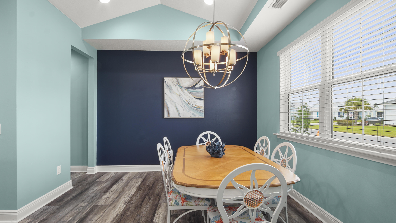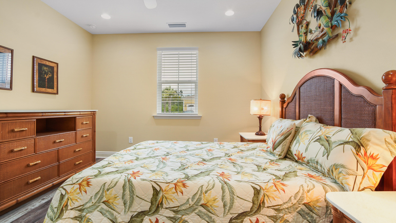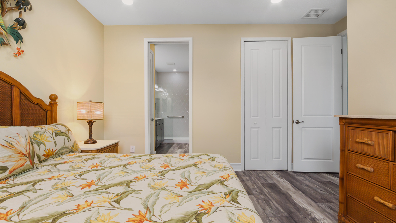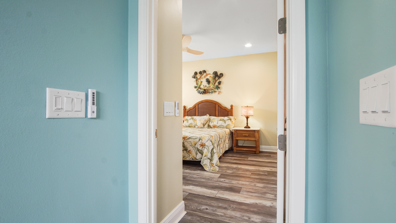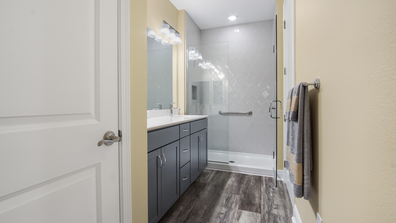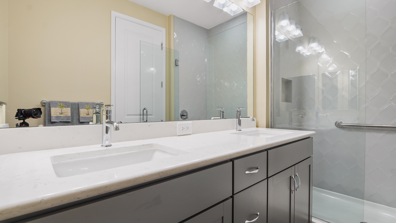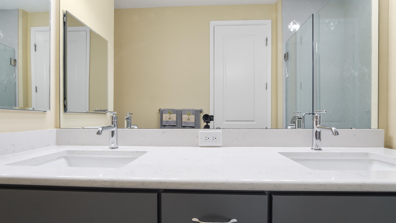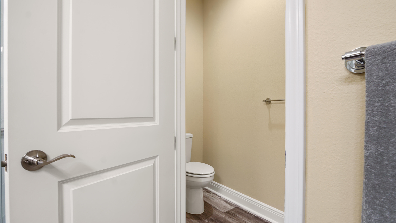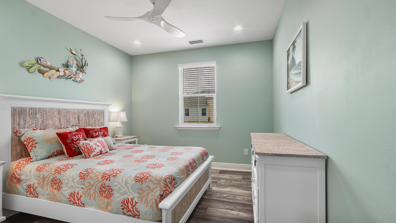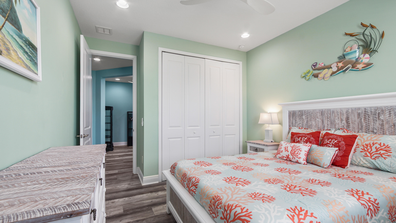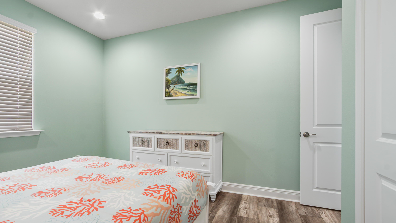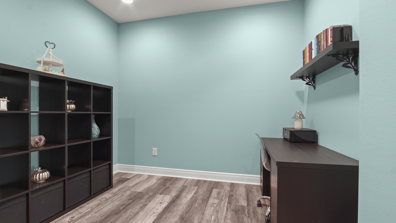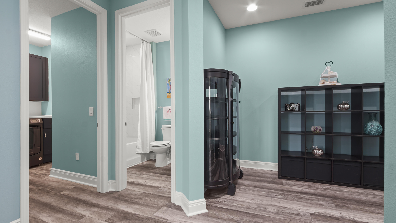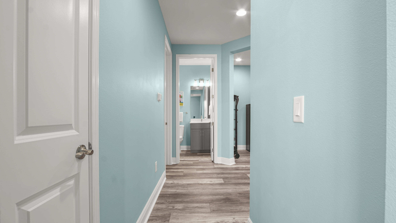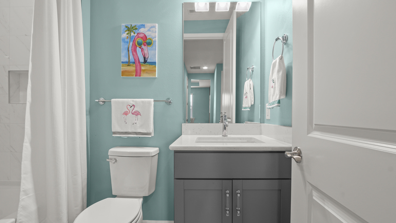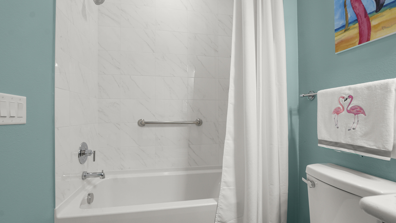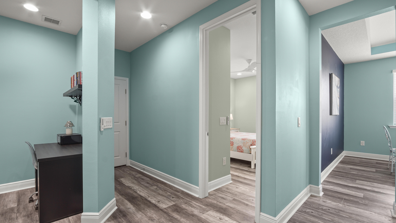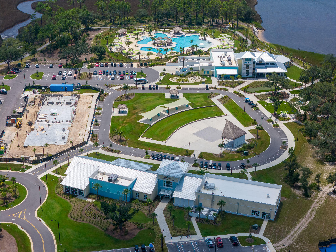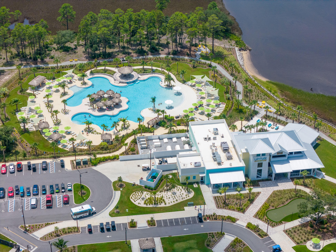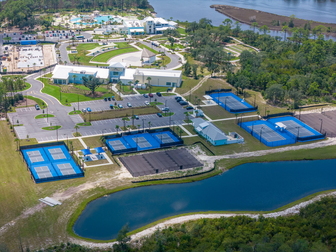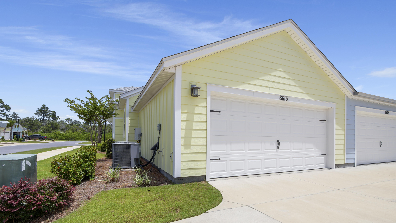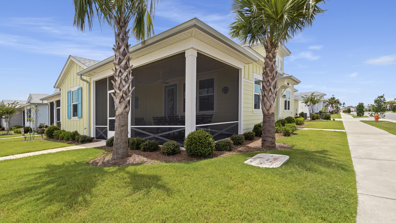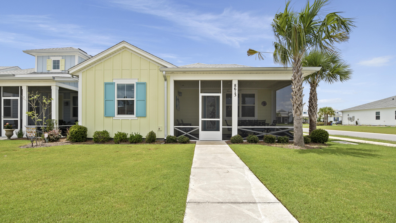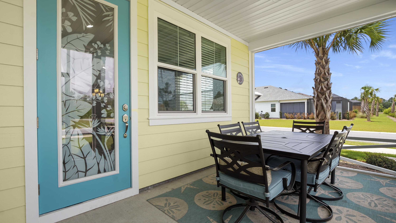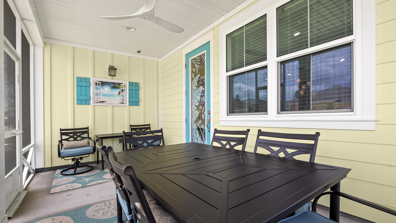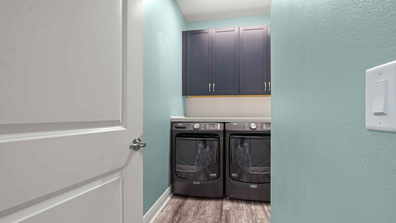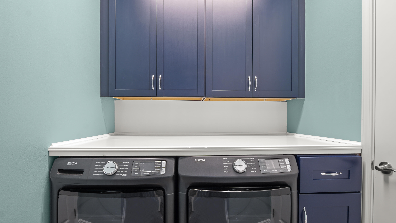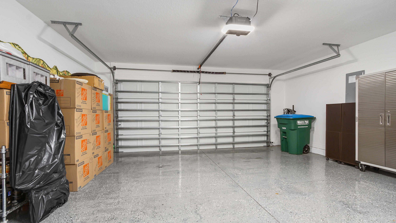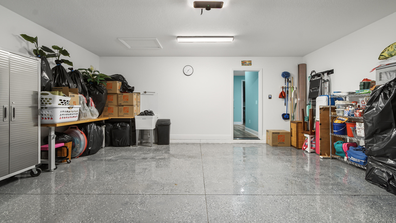Panama City Beach, FL 32413
Property Inquiry
Contact Karen Smith about this property!
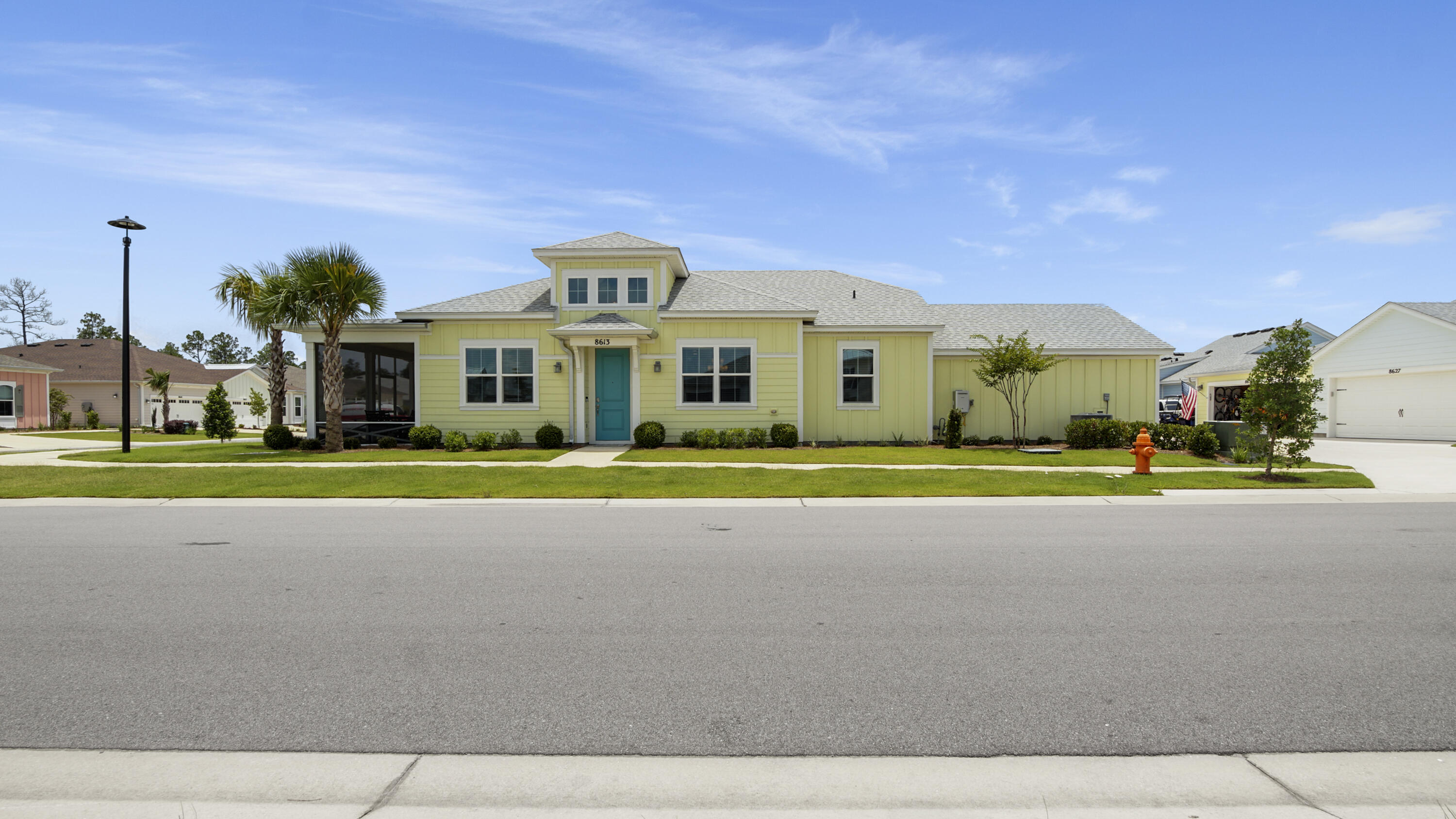
Property Details
Welcome to this like-new Aloha floorplan located in Latitude Margaritaville, a gated 55+ community offering exceptional amenities and an active coastal lifestyle. This immaculate residence sits on a premium corner lot and features 2 bedrooms and 2 bathrooms, plus an additional flex-space perfect for an office, hobby room, or den. With over $75,000 in upgrades, this home showcases luxury vinyl plank flooring and recessed lighting throughout for a modern and cohesive feel. The kitchen is a chef's delight, featuring a spacious island, stainless steel appliances, a tiled backsplash, pantry, and beautiful lighted glass-front cabinetry with soft close doors. The bathrooms are equally impressive, with quartz countertops and showers that are tiled all the way up to the ceiling for a seamless, upscale look. Enjoy outdoor living year-round on the enclosed patio. The two-car garage is finished with epoxy flooring and includes a 20 amp outlet, keeping your car protected from the elements and your golf cart fully charged. Located within a vibrant community offering pools, fitness centers, restaurants, entertainment, and tennis or pickleball, this move-in ready home is perfect for enjoying everything Latitude Margaritaville has to offer.
| COUNTY | Bay |
| SUBDIVISION | Latitude at Watersound |
| PARCEL ID | 32503-400-018 |
| TYPE | Attached Single Unit |
| STYLE | Contemporary |
| ACREAGE | 0 |
| LOT ACCESS | Paved Road |
| LOT SIZE | N/A |
| HOA INCLUDE | Accounting,Management,Master Association |
| HOA FEE | 338.50 (Monthly) |
| UTILITIES | Community Sewer,Electric,Gas - Natural,Public Water |
| PROJECT FACILITIES | Community Room,Exercise Room,Gated Community,Pickle Ball,Pool,Sauna/Steam Room,Tennis |
| ZONING | Resid Single Family |
| PARKING FEATURES | Garage Attached |
| APPLIANCES | Dishwasher,Disposal,Microwave,Refrigerator,Stove/Oven Electric |
| ENERGY | AC - Central Elect,Ceiling Fans,Heat Cntrl Electric,Water Heater - Gas,Water Heater - Tnkls |
| INTERIOR | Ceiling Crwn Molding,Ceiling Raised,Floor Vinyl,Kitchen Island,Lighting Recessed,Pantry,Washer/Dryer Hookup,Window Treatment All |
| EXTERIOR | Patio Covered,Patio Enclosed |
| ROOM DIMENSIONS | Living Room : 14.2 x 13.1 Dining Area : 12.2 x 10.4 Den : 10.4 x 10.5 Master Bedroom : 12.4 x 13.5 Bedroom : 12.2 x 11.1 |
Schools
Location & Map
Hwy 79 North to Westbay Pkwy. Turn left at Coral Reef Way, left on Weekend Dr and left on Shell Sink Dr.

