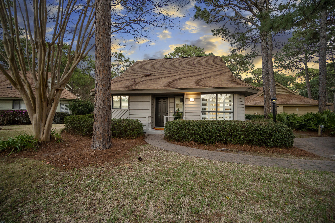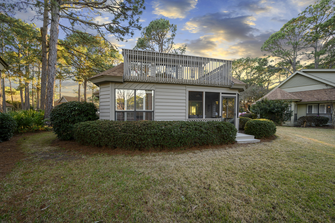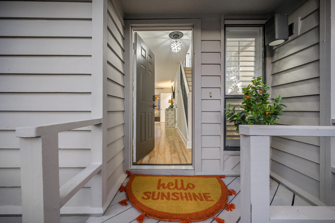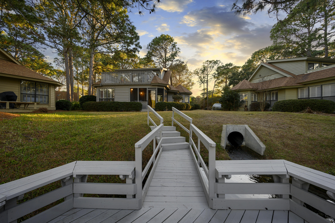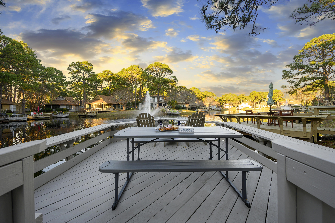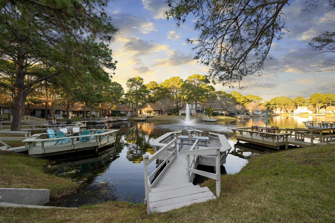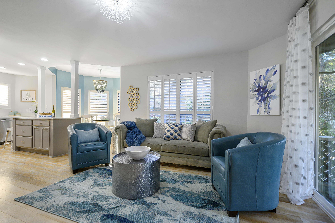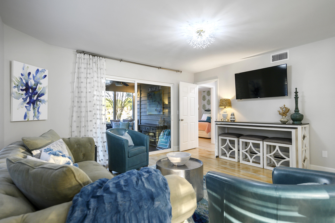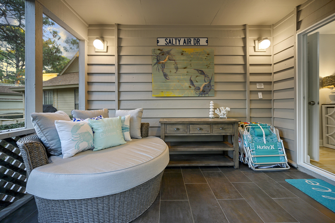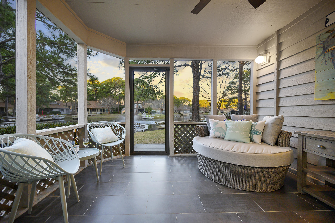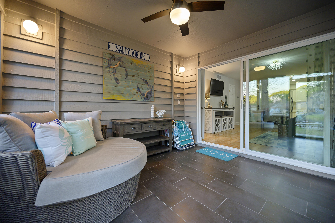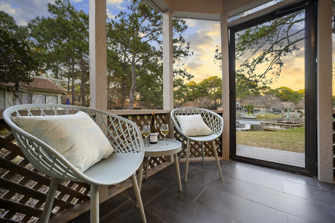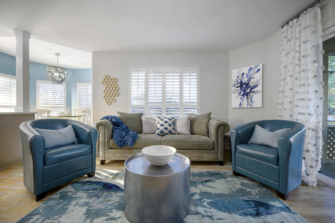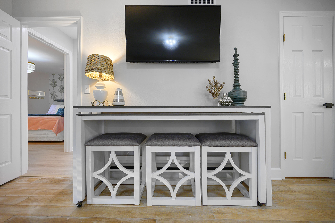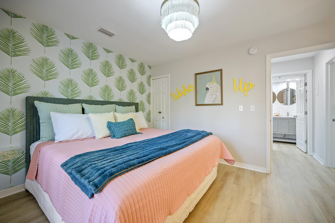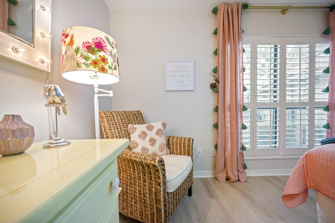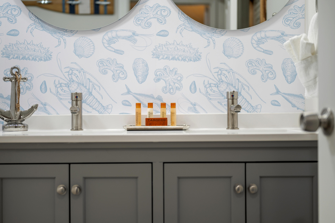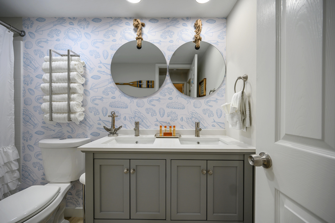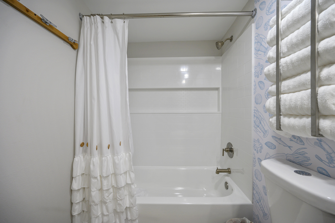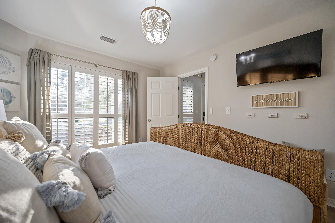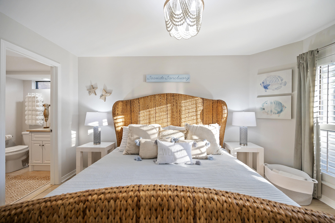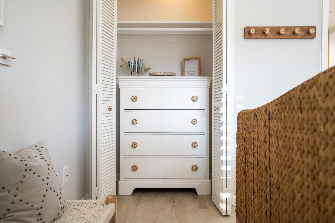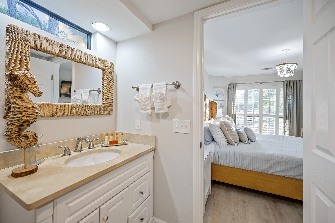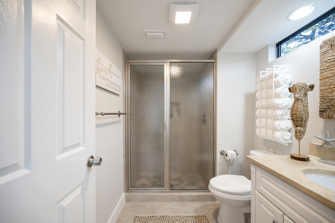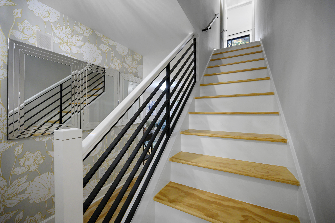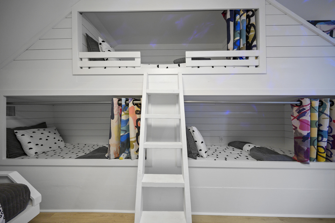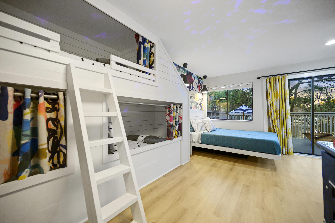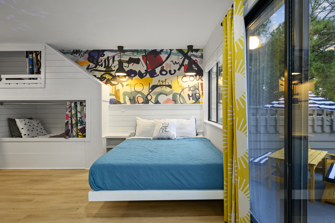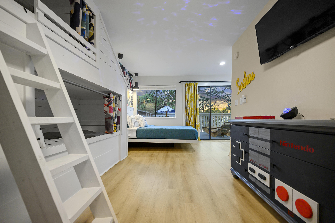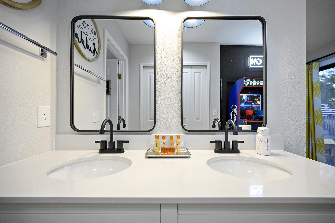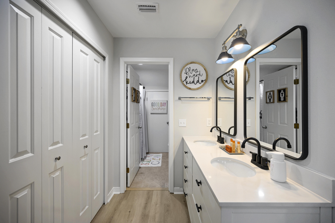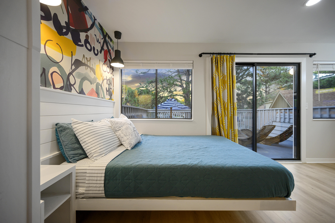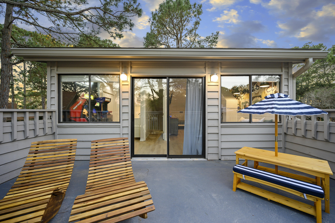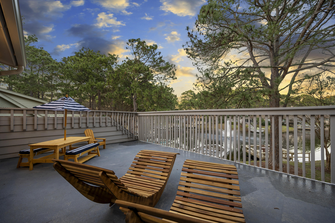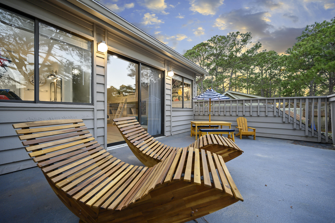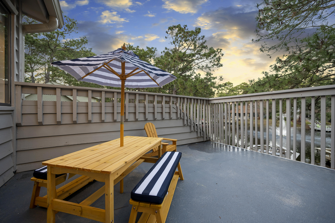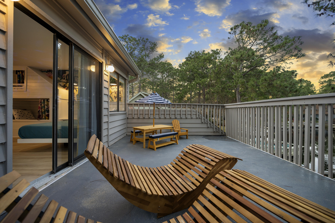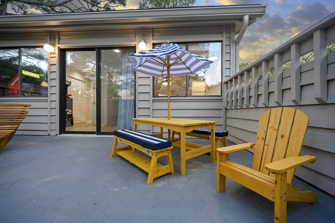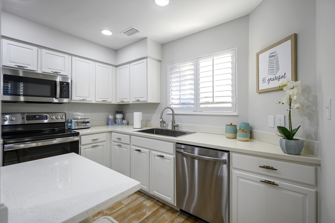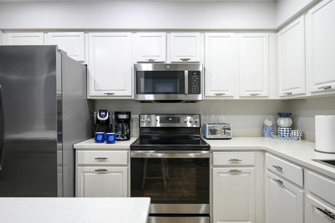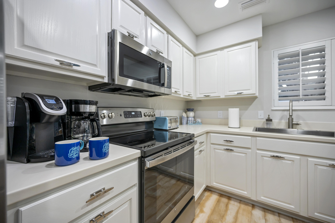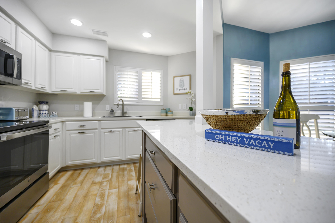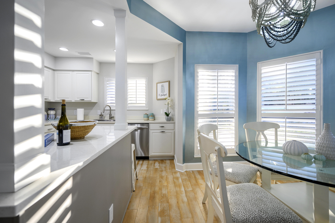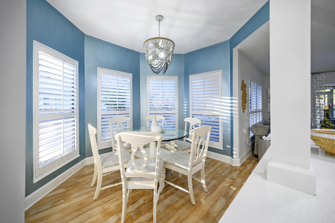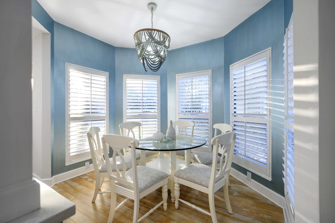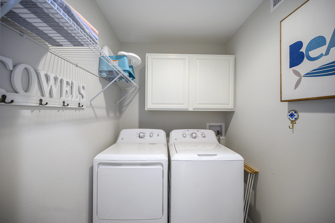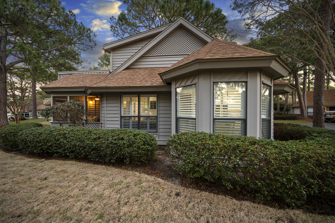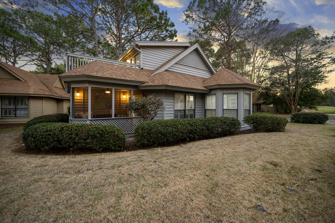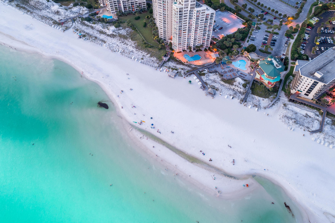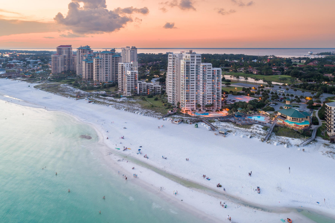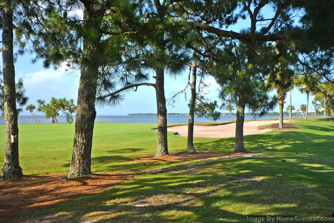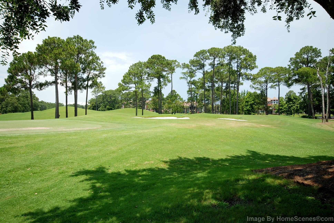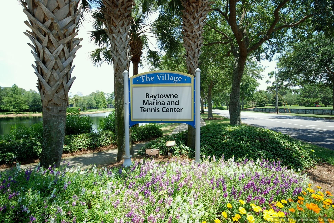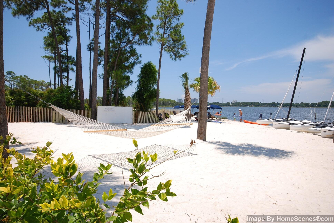Miramar Beach, FL 32550
Property Inquiry
Contact Teresa Turner about this property!
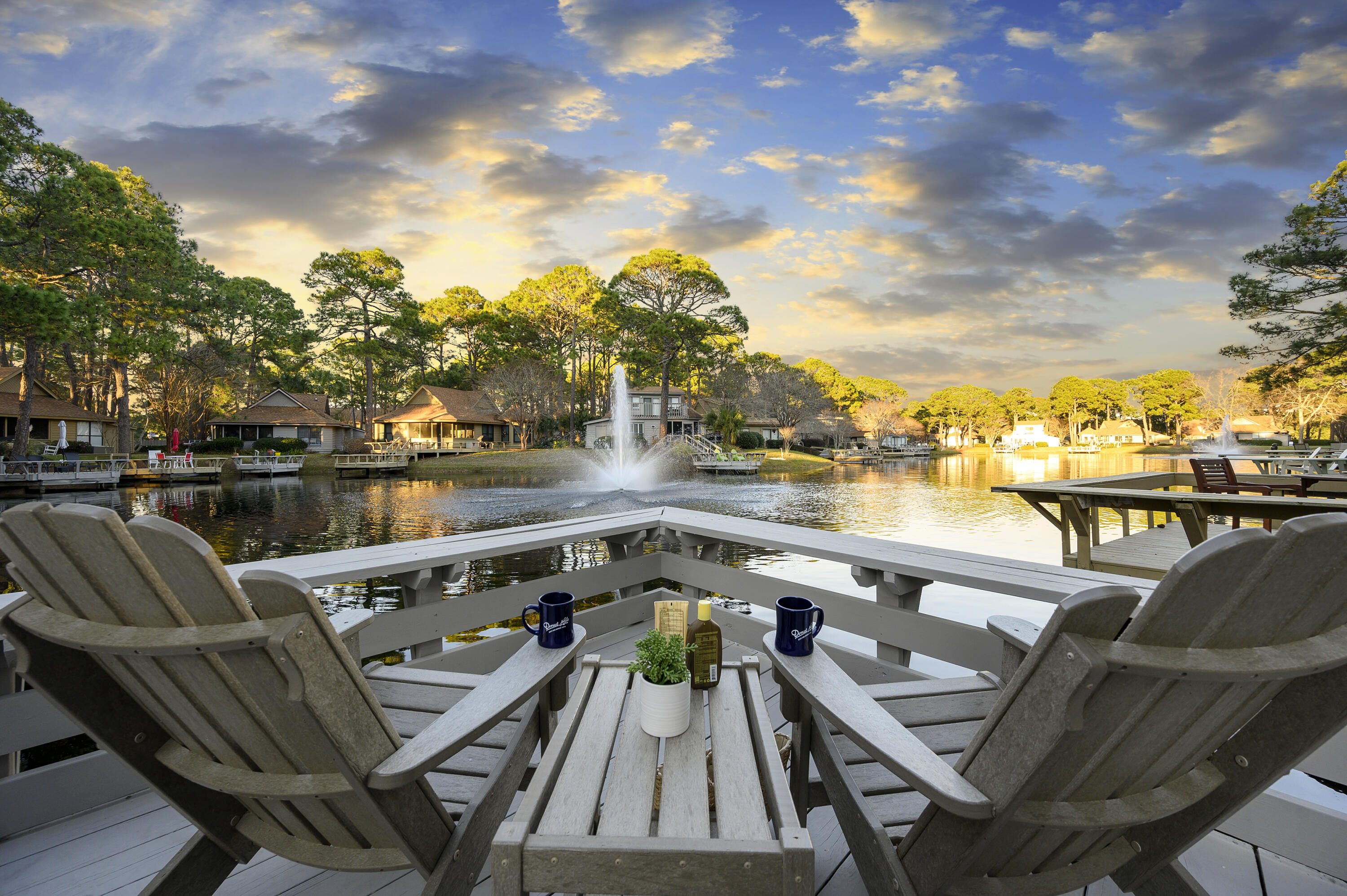
Property Details
If you're looking for a solid vacation rental property in a premier resort community, this property checks every box. Designed with guests in mind and set on one of the best homesites in the Fairways at Sandestin, this three-bedroom lakeside retreat offers a lot of value, consistent rental income and access to beautiful amenities.The spacious backyard is a showstopper and opens up to a pond with a fountain -- a rare and sought-after feature here at the beach. The outdoor area is perfect for relaxing, grilling, or enjoying morning coffee with a view -- exactly what guests want when they picture a Sandestin getaway.Inside, the home offers 3 bedrooms/3 full baths with comfortable and open living space. This property is located on a quiet, tree-lined street with ample parking and is just a quick golf cart ride from the beach, championship golf, Baytowne Wharf, Grand Boulevard, the Sandestin Marina, and more.
Whether you're an investor or second-home buyer, this is a turnkey opportunity in one of the Emerald Coast's most established and amenity-rich communities.
| COUNTY | Walton |
| SUBDIVISION | Fairways |
| PARCEL ID | 27-2S-21-42160-000-2190 |
| TYPE | Detached Single Family |
| STYLE | Florida Cottage |
| ACREAGE | 0 |
| LOT ACCESS | Controlled Access,Paved Road |
| LOT SIZE | 17x106x34x45x102 |
| HOA INCLUDE | Ground Keeping,Management,Master Association,Recreational Faclty,Security,Trash,TV Cable |
| HOA FEE | 472.36 (Monthly) |
| UTILITIES | Electric,Public Sewer,Public Water,TV Cable,Underground |
| PROJECT FACILITIES | Beach,Dock,Dumpster,Fishing,Gated Community,Golf,Marina,Pets Allowed,Pickle Ball,Picnic Area,Playground,Pool,Short Term Rental - Allowed,Tennis,TV Cable,Waterfront |
| ZONING | Resid Single Family |
| PARKING FEATURES | N/A |
| APPLIANCES | Dishwasher,Dryer,Microwave,Refrigerator,Smoke Detector,Smooth Stovetop Rnge,Stove/Oven Electric,Washer |
| ENERGY | AC - Central Elect,Ceiling Fans,Heat Cntrl Electric,Water Heater - Elect |
| INTERIOR | Breakfast Bar,Floor Tile,Floor WW Carpet,Furnished - All,Lighting Recessed,Owner's Closet,Plantation Shutters,Washer/Dryer Hookup,Window Treatment All,Woodwork Painted |
| EXTERIOR | Deck Open,Porch Screened |
| ROOM DIMENSIONS | Living Room : 15 x 14 Bedroom : 13 x 11 Bedroom : 11 x 13 Screened Porch : 11 x 11 Master Bedroom : 11 x 14 |
Schools
Location & Map
From Hwy 98 take the Main Entrance into Sandestin on the Bay side - go for 0.1 mile and turn left at the roundabout after going through the gate. Stay on Aududon Drive and go for 0.7 miles and then turn left on to Audubon and go for 0.1 mile. Home is on the right.

