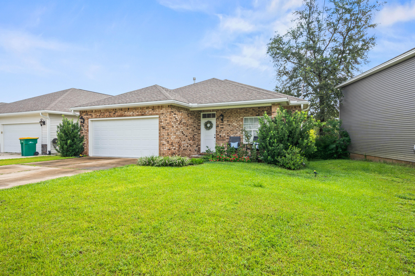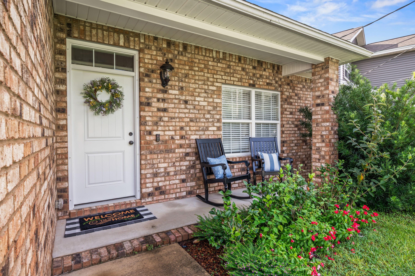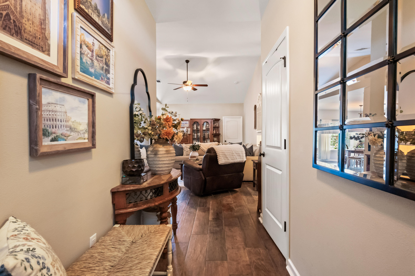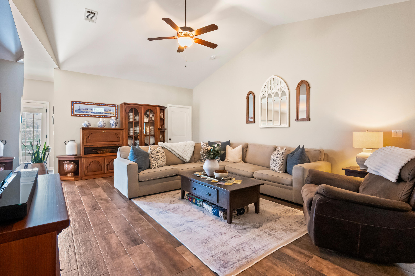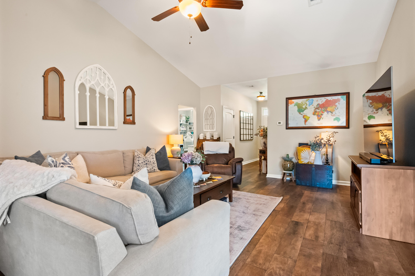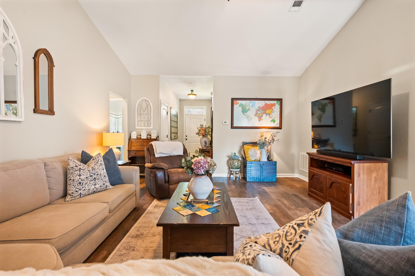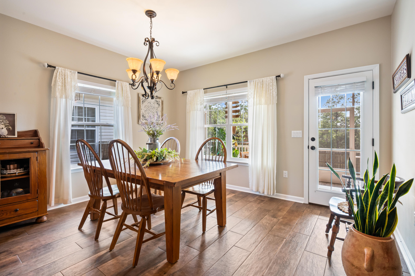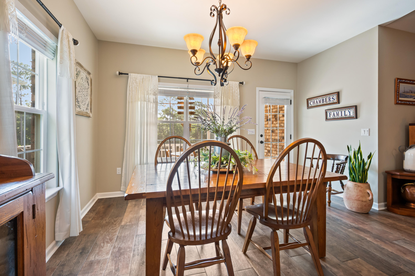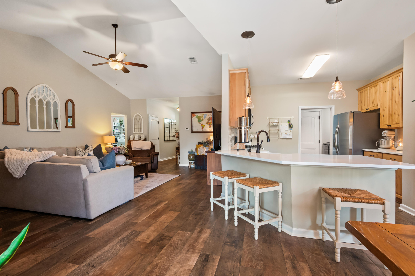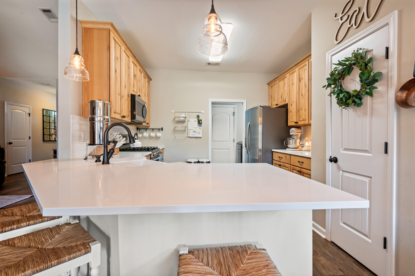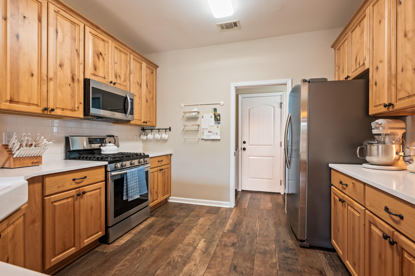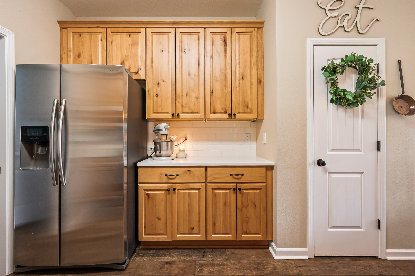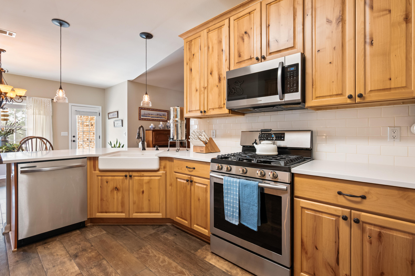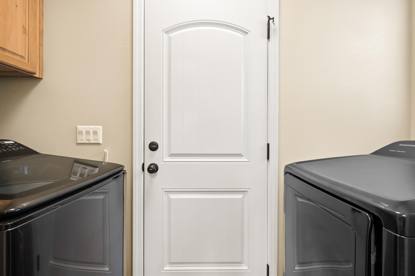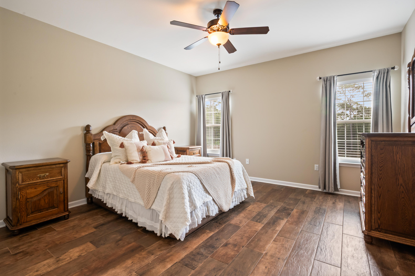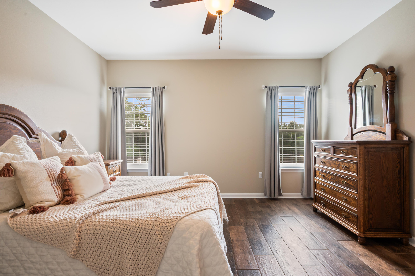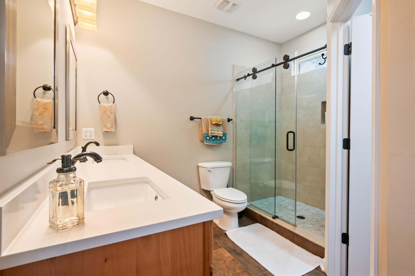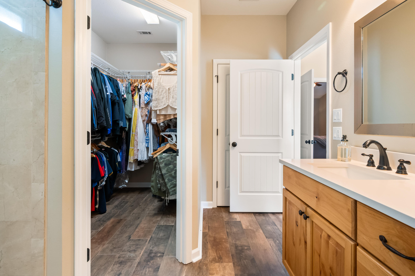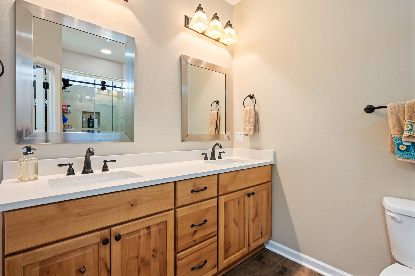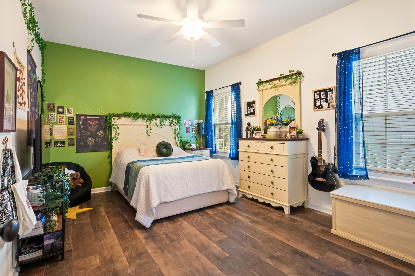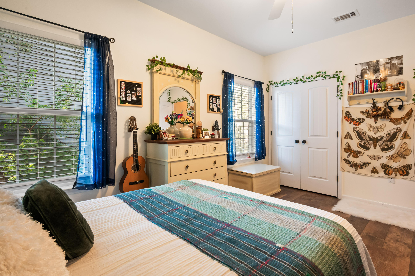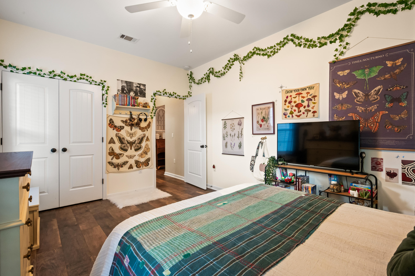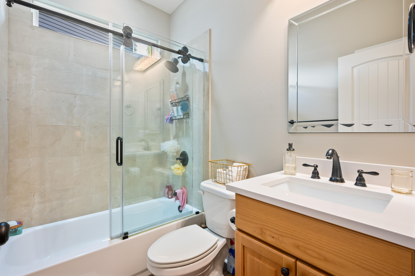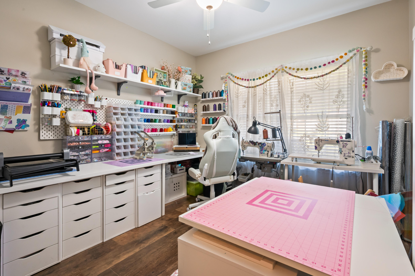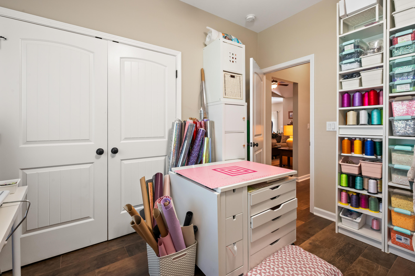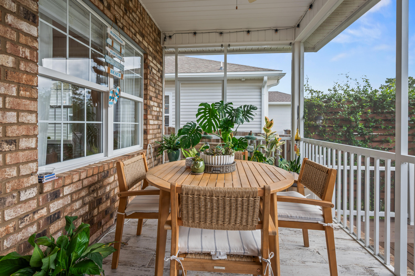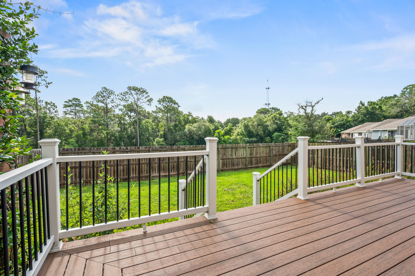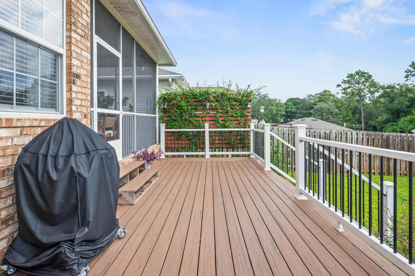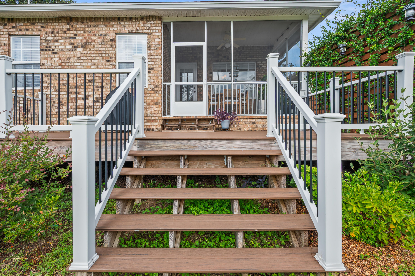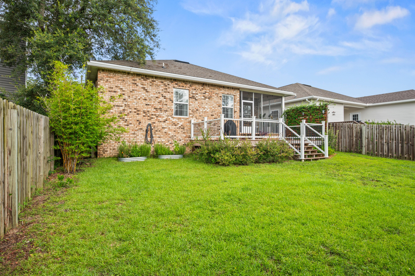Niceville, FL 32578
Property Inquiry
Contact Amanda Pettis about this property!
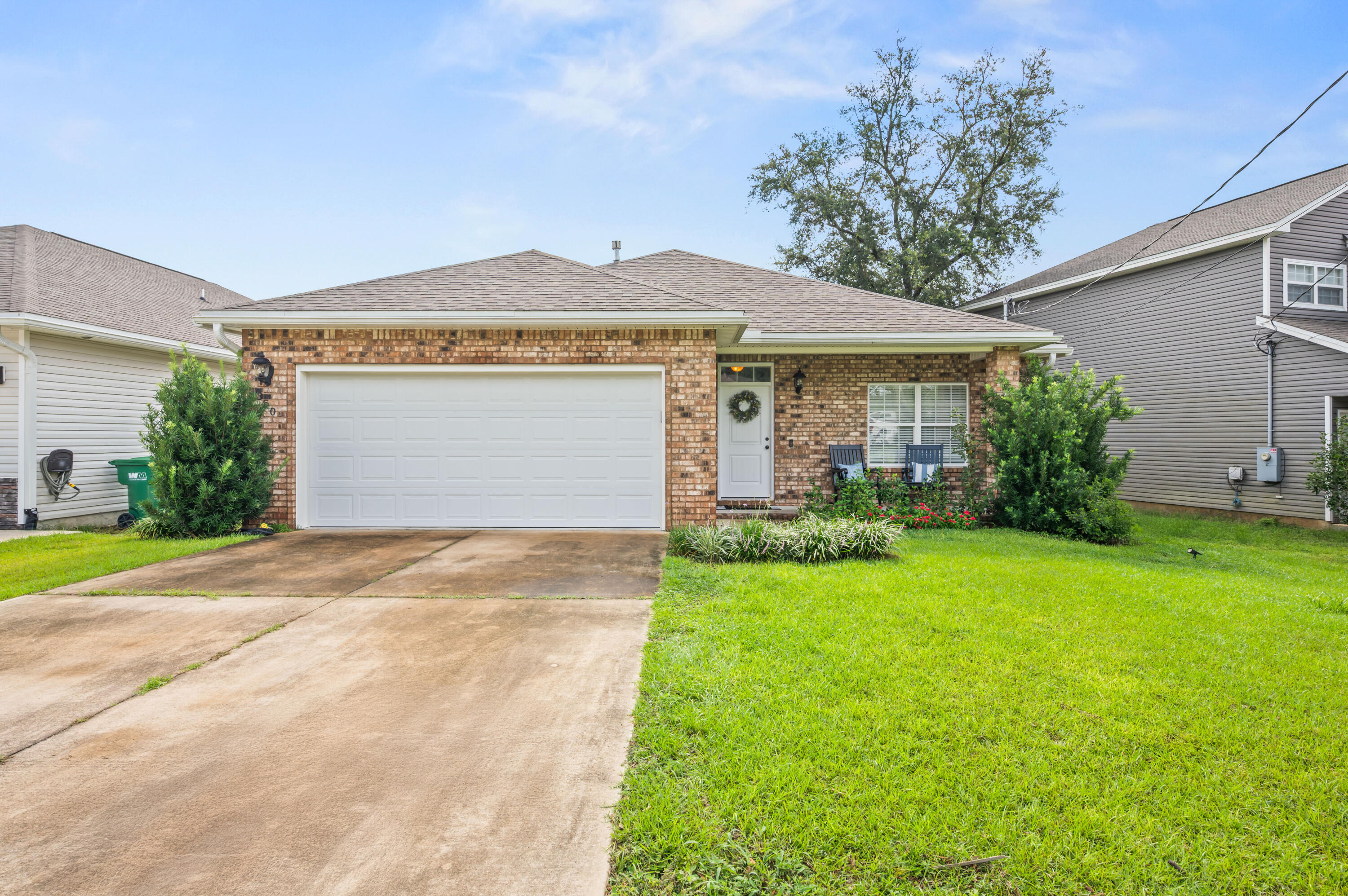
Property Details
Charming All-Brick Home with Modern Comforts & Prime Location! Welcome to this beautifully maintained 3-bedroom, 2-bathroom all-brick home, perfectly blending timeless style with everyday convenience. Step inside to discover easy-to-maintain tile flooring throughout--no carpet anywhere! The bright, open layout creates a warm and inviting atmosphere, ideal for both relaxing evenings and entertaining guests. Enjoy your morning coffee or unwind after a long day in the screened-in back porch, complete with tile floors, overlooking the private backyard which backs to a green space. Step out to your 10' x 24' low maintenance composite deck complete with a privacy wall and added Clumping bamboo for an outdoor BBQ oasis feel. The spacious 2-car garage provides plenty of storage, while the home's central location near top-rated schools, parks, and local amenities makes daily living effortless. With its solid construction, thoughtful updates, and unbeatable location, this home truly checks every box!
| COUNTY | Okaloosa |
| SUBDIVISION | METES & BOUNDS 222214.00 |
| PARCEL ID | 05-1S-22-2605-0000-0050 |
| TYPE | Detached Single Family |
| STYLE | Traditional |
| ACREAGE | 0 |
| LOT ACCESS | Paved Road |
| LOT SIZE | 50x120 |
| HOA INCLUDE | N/A |
| HOA FEE | N/A |
| UTILITIES | Electric,Gas - Natural,Phone,Public Sewer,Public Water,TV Cable |
| PROJECT FACILITIES | N/A |
| ZONING | Resid Single Family |
| PARKING FEATURES | Garage Attached |
| APPLIANCES | Dishwasher,Disposal,Oven Self Cleaning,Refrigerator,Smoke Detector,Stove/Oven Gas |
| ENERGY | AC - Central Elect,AC - High Efficiency,Heat Cntrl Electric,Heat High Efficiency,Water Heater - Gas |
| INTERIOR | Breakfast Bar,Ceiling Vaulted,Floor Laminate,Pantry,Washer/Dryer Hookup |
| EXTERIOR | Fenced Back Yard,Fenced Privacy,Lawn Pump,Patio Covered,Porch Screened,Rain Gutter,Sprinkler System |
| ROOM DIMENSIONS | Dining Area : 14.16 x 14 Master Bedroom : 15.5 x 14.33 Master Bathroom : 17.5 x 12.66 Screened Porch : 14 x 9 Bedroom : 12.25 x 11.33 Bedroom : 14.33 x 11.33 |
Schools
Location & Map
From Hwy 20 (John Sims Pwky) head north on Palm Blvd. Turn right on 45th Street. At the stop sign turn left. Home is on the right.

