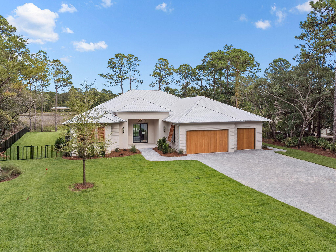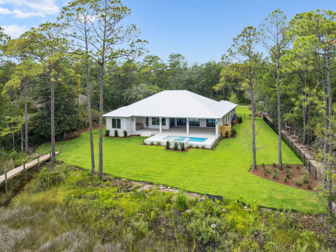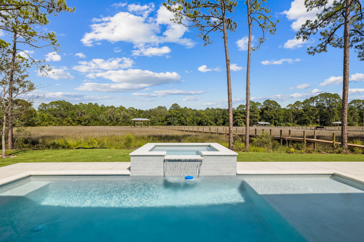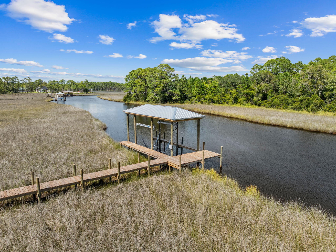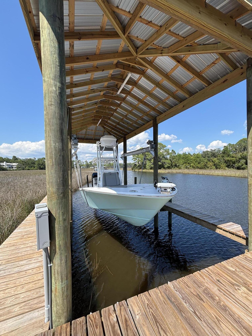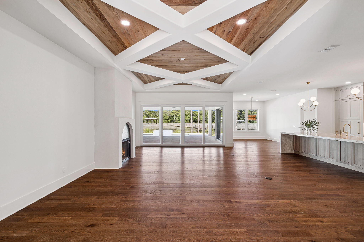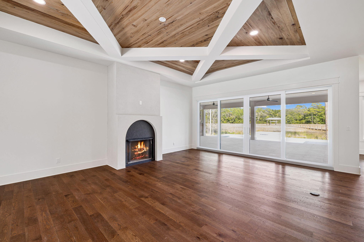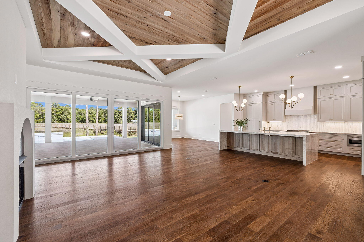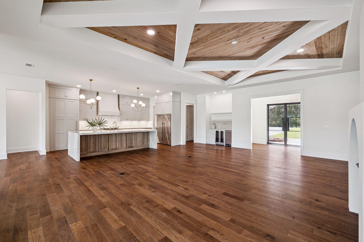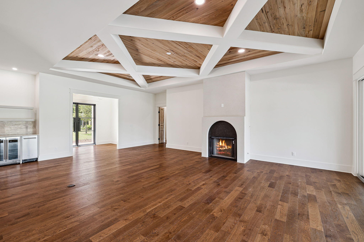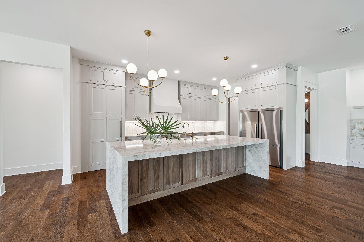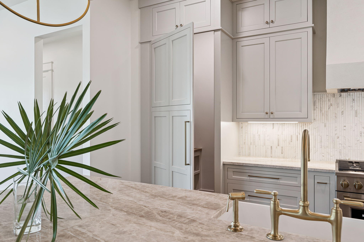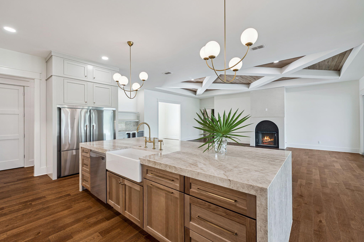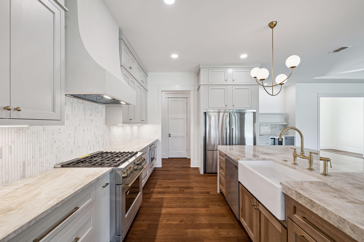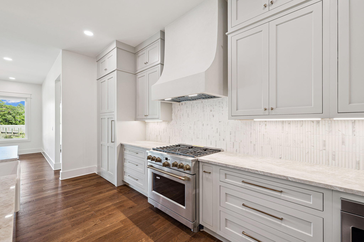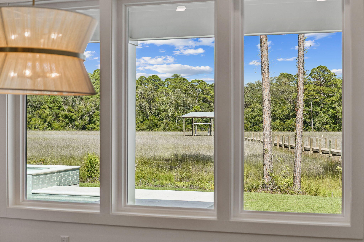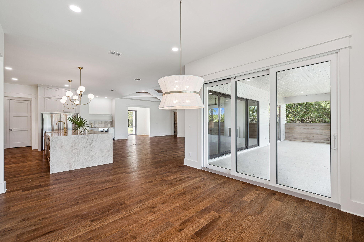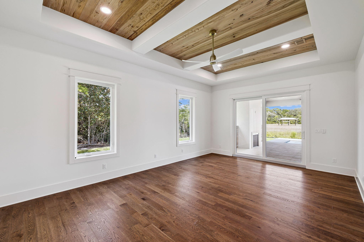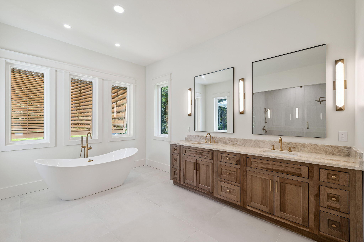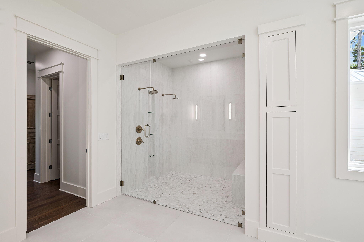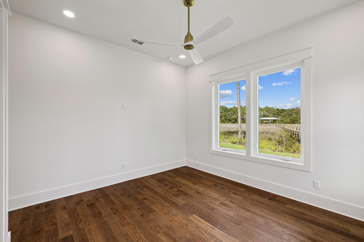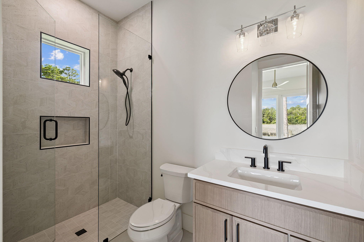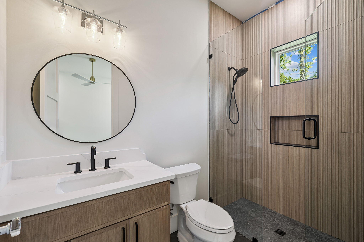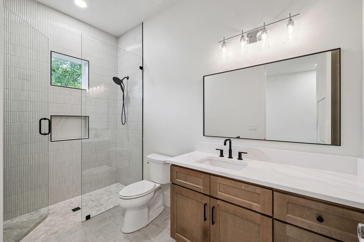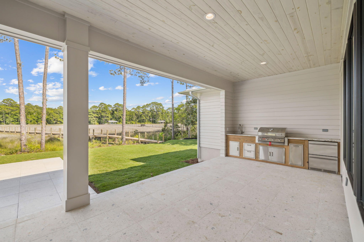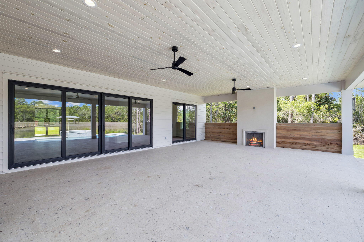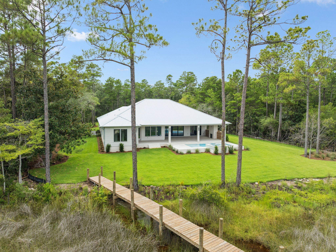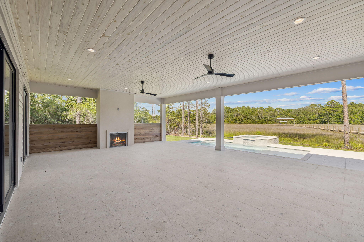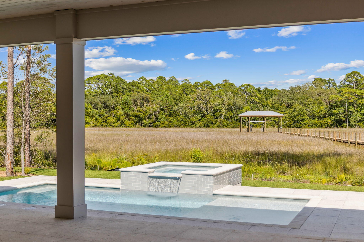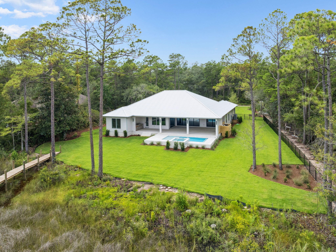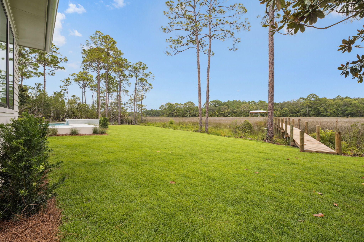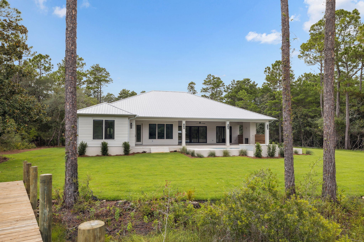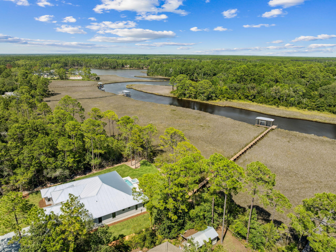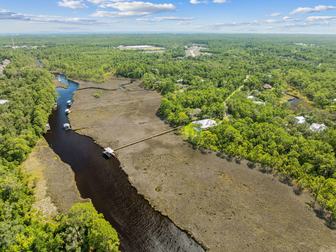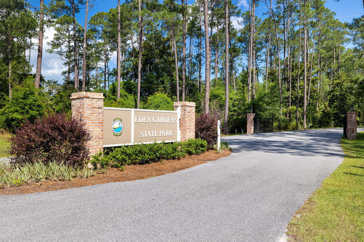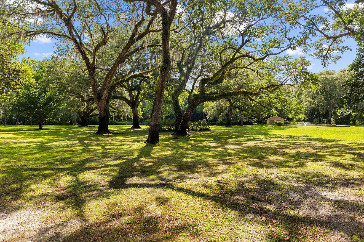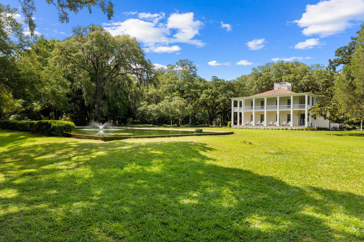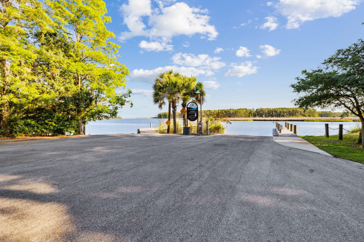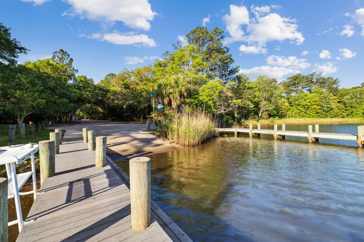Santa Rosa Beach, FL 32459
Property Inquiry
Contact The Allen Adams Team about this property!
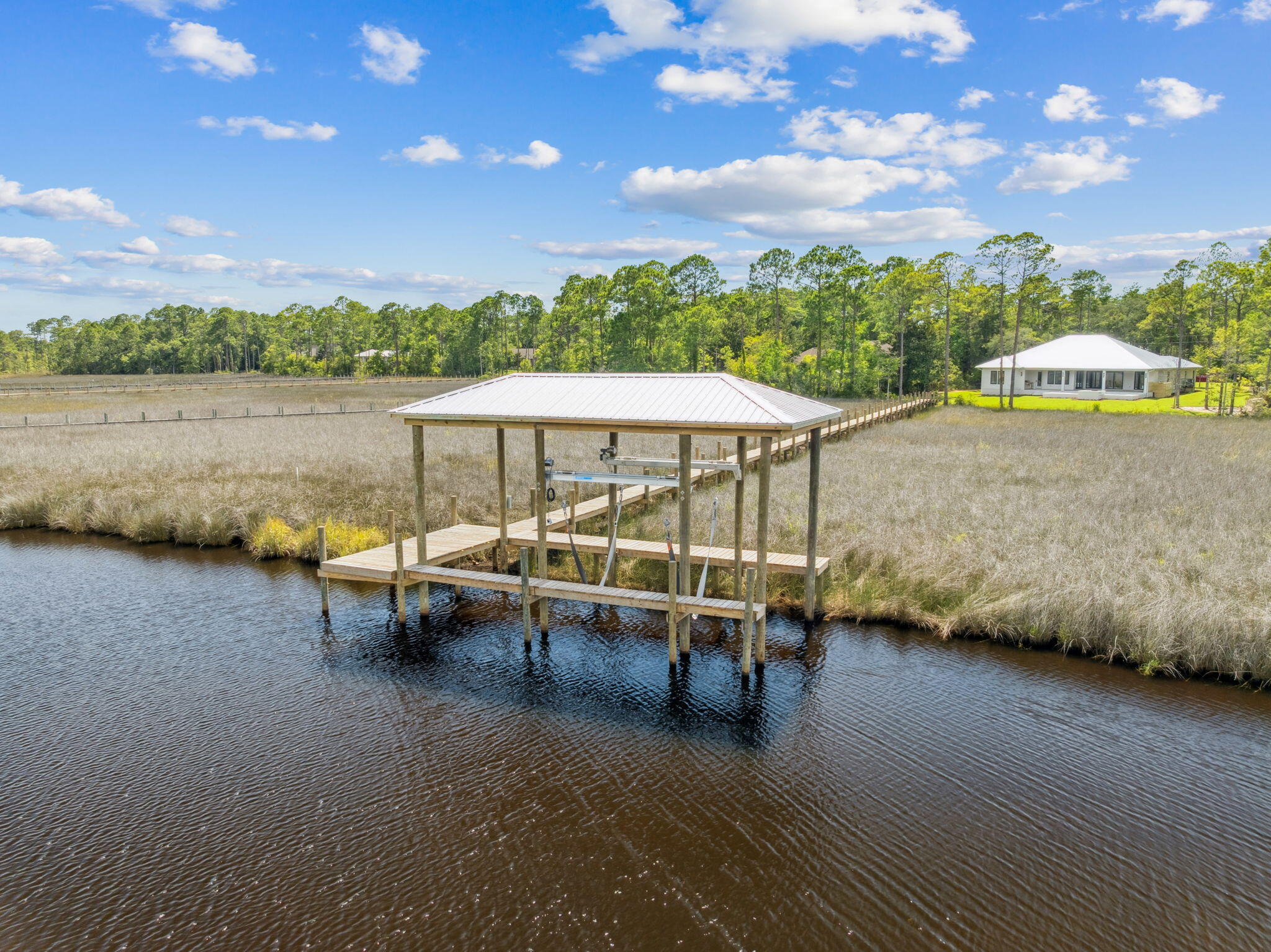
Property Details
Welcome home to waterfront living on Eden Drive. This brand new, custom single-story home is situated on a private, half acre lot, including 4 bedrooms, 4.5 baths, a 3-car gar-age, boat dock and slip, and every amenity a family could desire. Delight in panoramic bayou views as you enter the home into a recessed foyer, the perfect space to feature artwork and welcome guests into your home. Designed with timeless finishes and thoughtful details, this residence features saddle brown stained oak floors throughout. The open concept living room boasts cypress accent coffered ceilings, a gas fireplace, and wet bar with wine and beverage center, creating the ideal entertainment space. Your stunning view is uninterrupted as you continue into the kitchen, showcasing an expansive Taj Mahal granite waterfall island with porcelain apron sink and antique gold bridge faucet. Preparing meals in this kitchen won't be a chore with a Butler's Pantry, Cafe 6-burner gas stove and double refrigerator/freezer. Just adjacent to the kitchen is a dedicated office space and additional storage with built-in desk and shelving. Step through full glass sliding doors to an expansive outdoor retreat. Enjoy your summer days and nights in your own backyard -- complete with covered patio, gas fireplace, outdoor kitchen, pool with sun-deck and hot tub, firepit, and a private dock and boathouse. With direct access to the In-tracoastal waterway and Choctawhatchee Bay, whether you plan to boat to dinner at The Bay or North Beach, or explore further to Destin Harbor and Crab Island, your boating options are endless right from your dock. The waterside master suite includes his and her closets, a soaking tub, and double shower for spa-like comfort. The three additional bedrooms offer ensuite bathrooms with custom tile finishes. The exterior of the home fea-tures artisan board siding, stucco accents, full glass steel front doors, and gas lanterns, portraying elevated Southern charm with modern luxury in Point Washington.
| COUNTY | Walton |
| SUBDIVISION | EDEN ESTATES S/D |
| PARCEL ID | 35-2S-19-24990-00F-0080 |
| TYPE | Detached Single Family |
| STYLE | Ranch |
| ACREAGE | 1 |
| LOT ACCESS | N/A |
| LOT SIZE | 232.5x265.4x244.4x172.3 |
| HOA INCLUDE | N/A |
| HOA FEE | N/A |
| UTILITIES | Electric,Gas - Natural,Phone,Public Sewer,Public Water |
| PROJECT FACILITIES | Boat Launch,Dock,Fishing,Pets Allowed,Picnic Area,Pool,Short Term Rental - Allowed,TV Cable,Waterfront |
| ZONING | Resid Single Family |
| PARKING FEATURES | Boat,Garage Attached |
| APPLIANCES | Dishwasher,Disposal,Microwave,Range Hood,Refrigerator W/IceMk,Smoke Detector,Stove/Oven Dual Fuel |
| ENERGY | AC - 2 or More,Water Heater - Gas,Water Heater - Tnkls |
| INTERIOR | Breakfast Bar,Ceiling Raised,Ceiling Tray/Cofferd,Ceiling Vaulted,Floor Laminate,Floor Tile,Furnished - None,Kitchen Island,Lighting Recessed,Newly Painted,Pantry,Shelving,Walls Paneled,Washer/Dryer Hookup,Wet Bar,Woodwork Painted |
| EXTERIOR | Dock,Fenced Back Yard,Fireplace,Hot Tub,Lawn Pump,Patio Covered,Pool - Heated,Pool - In-Ground,Porch,Shower,Sprinkler System |
| ROOM DIMENSIONS | Kitchen : 15 x 23 Dining Room : 12.5 x 13 Living Room : 20.5 x 29.5 Master Bedroom : 14.5 x 21.5 Bedroom : 11.5 x 13 Bedroom : 13 x 12 Bedroom : 13 x 11.3 |
Schools
Location & Map
Traveling on Hwy 98, turn North on N Co Hwy 395, turn Right onto Eden Dr, home is on the right.

