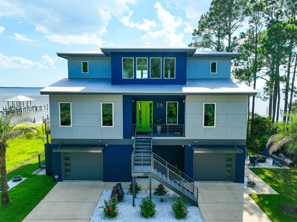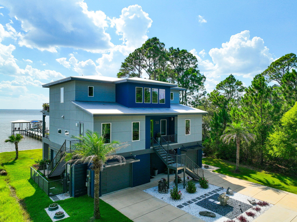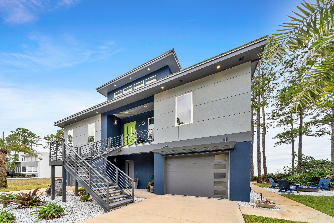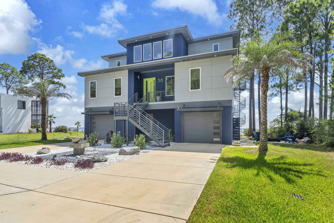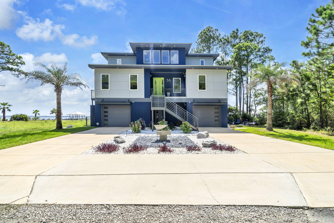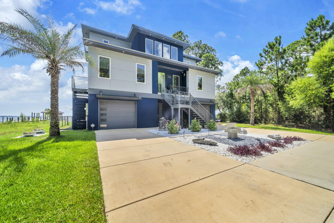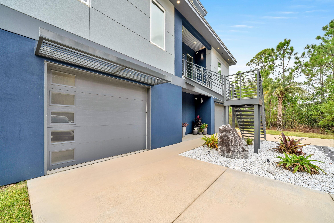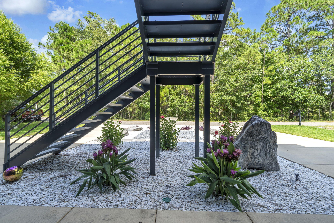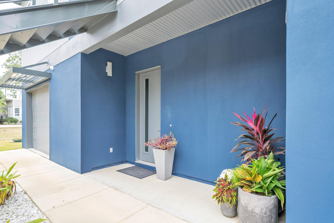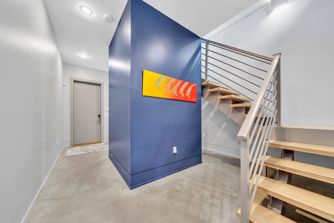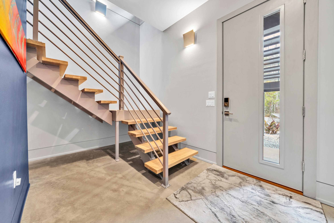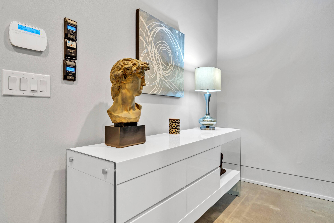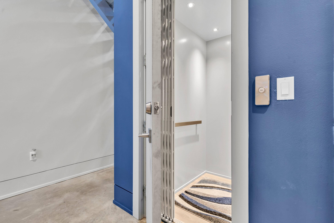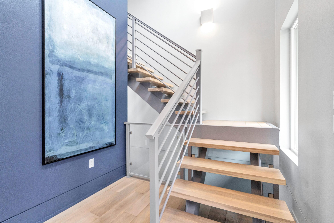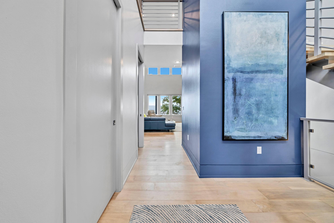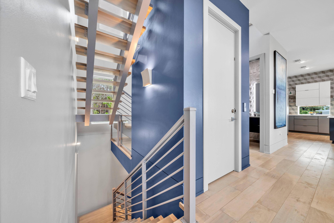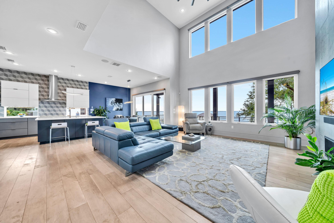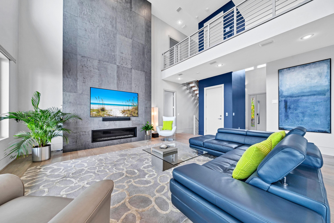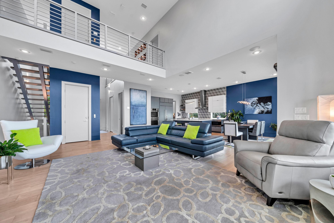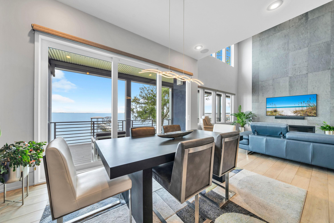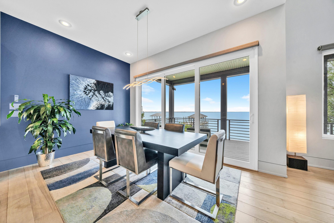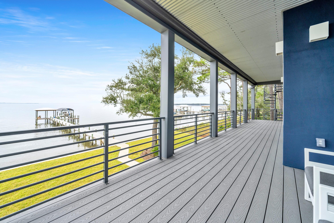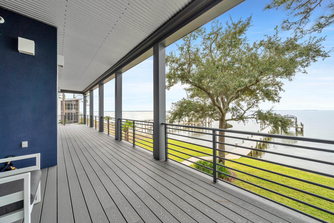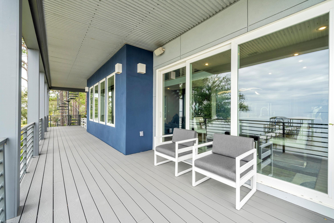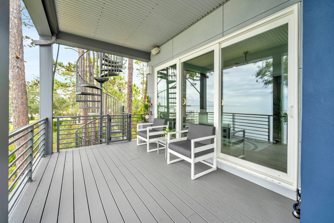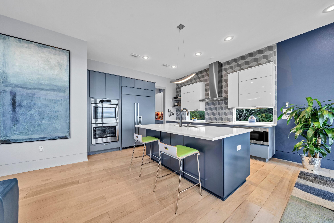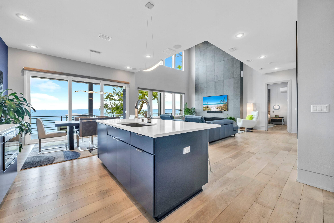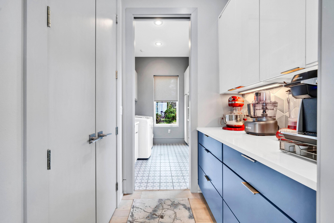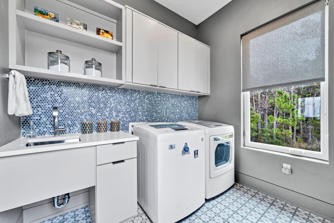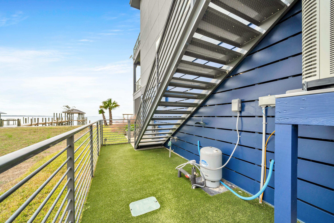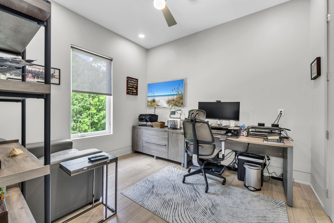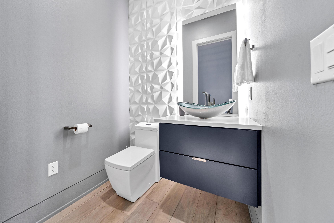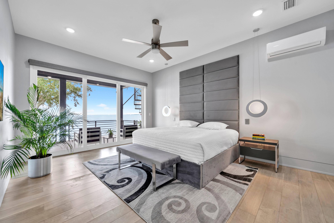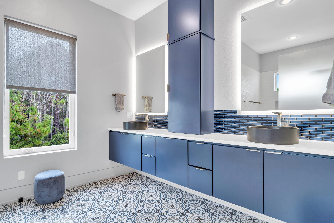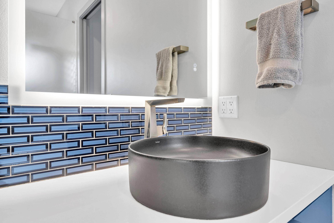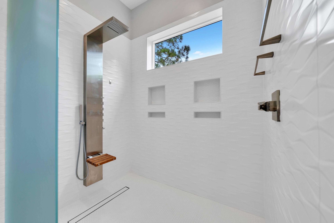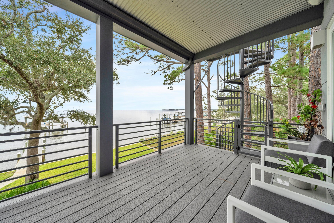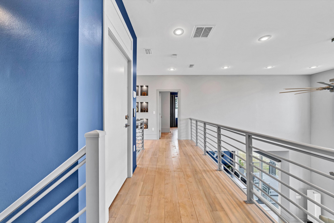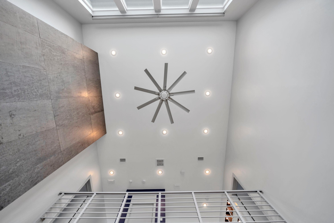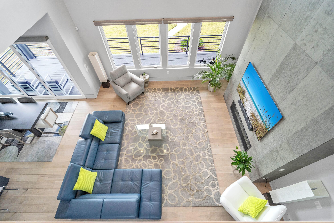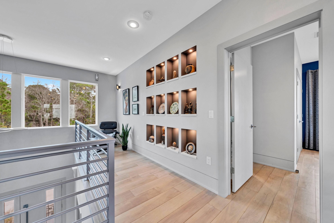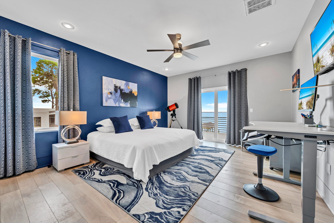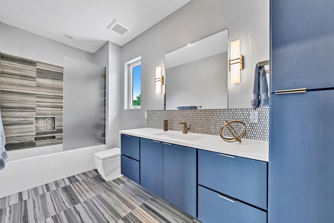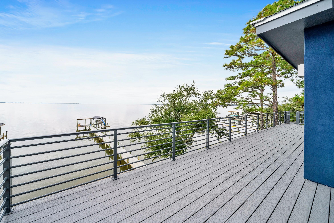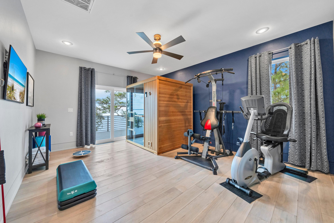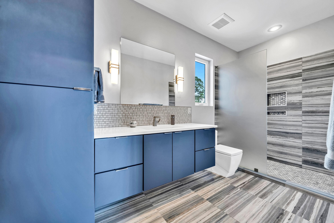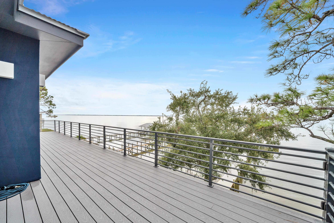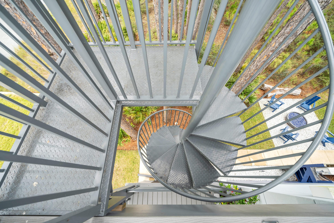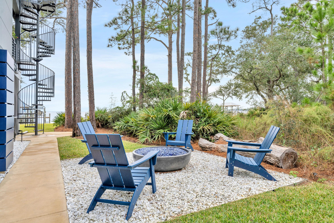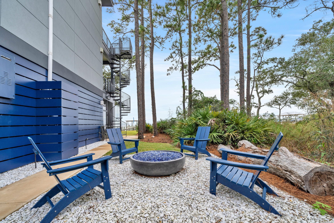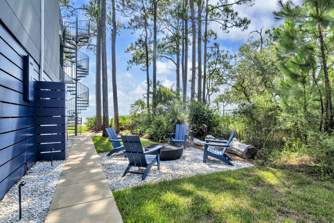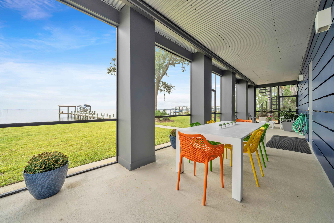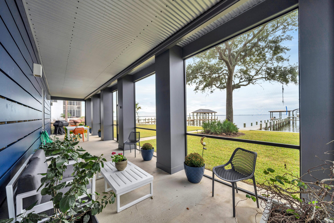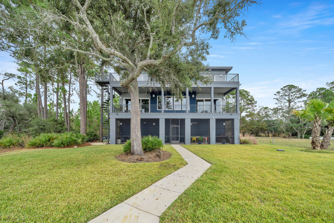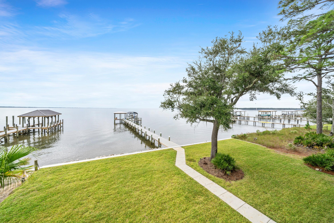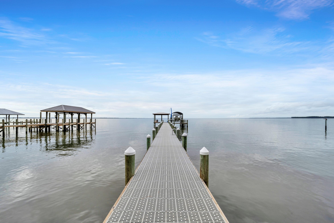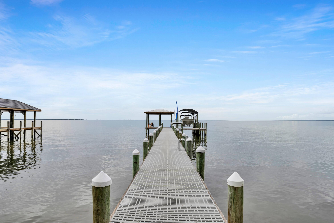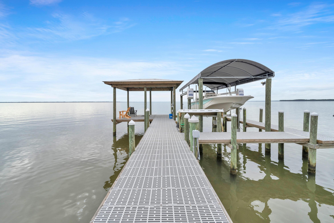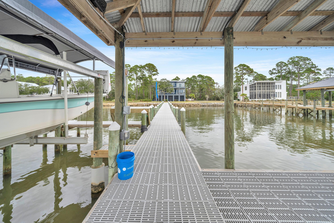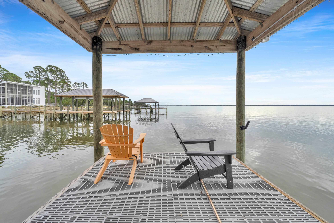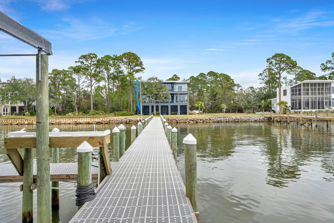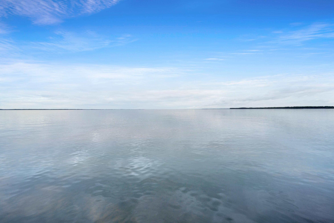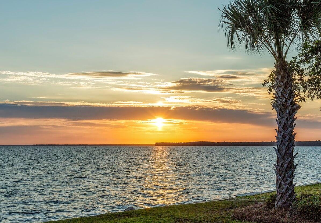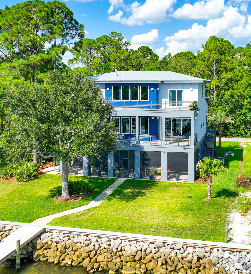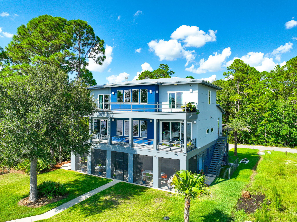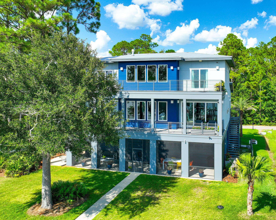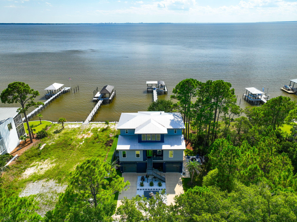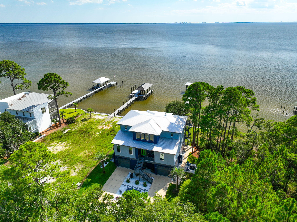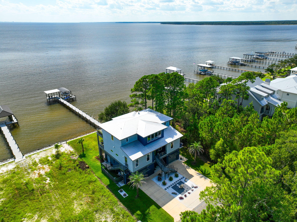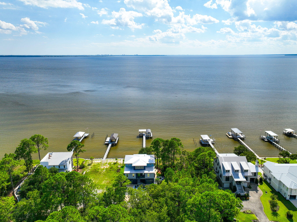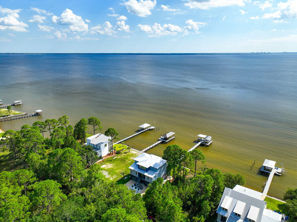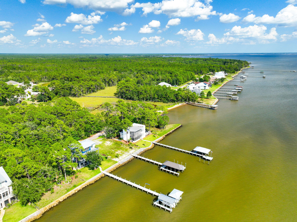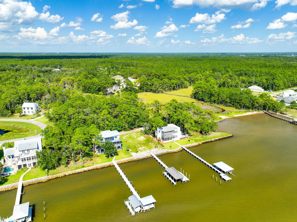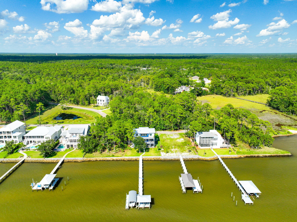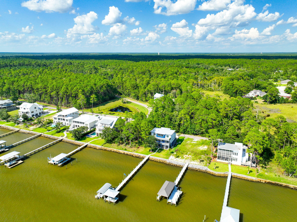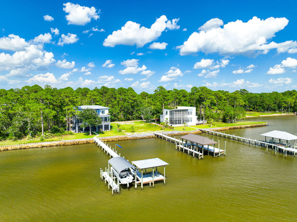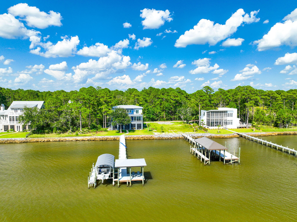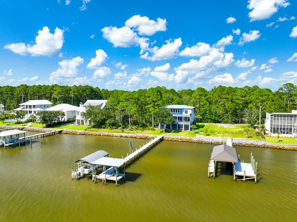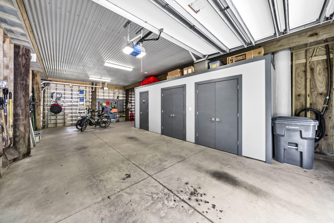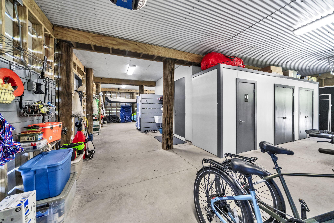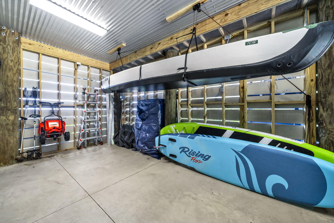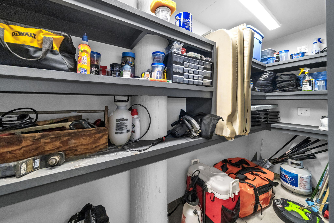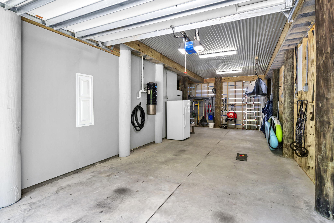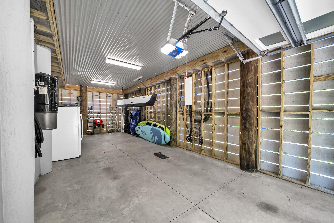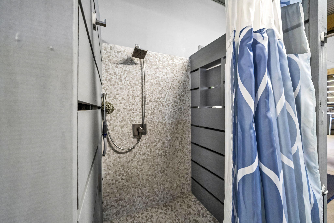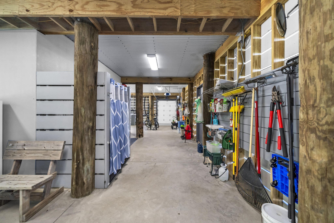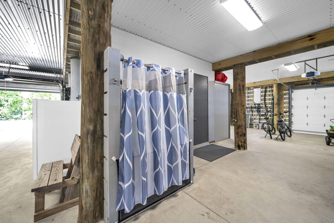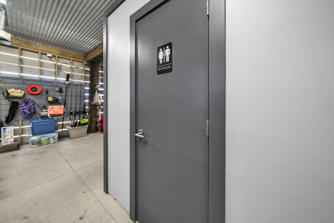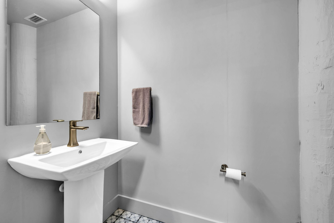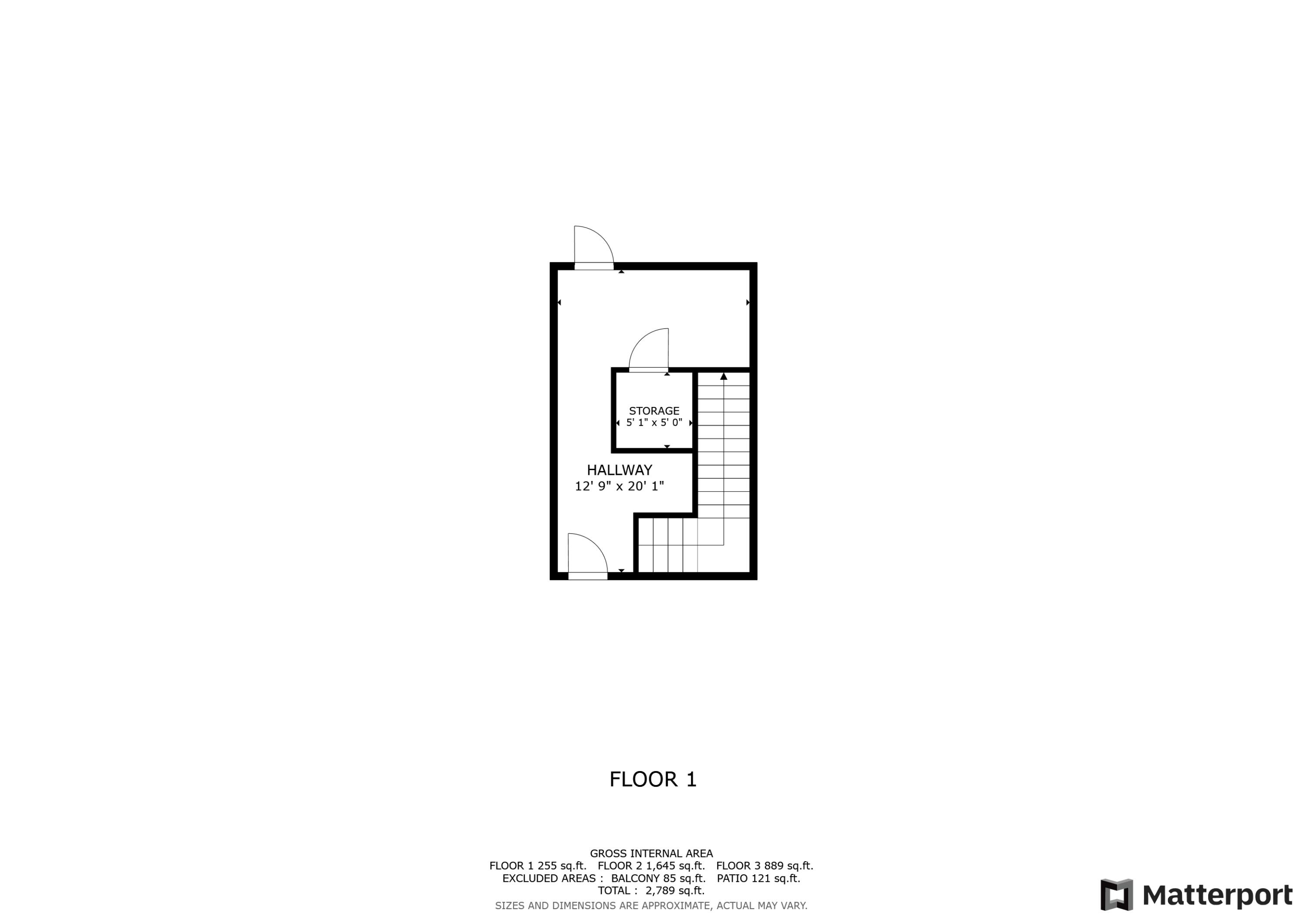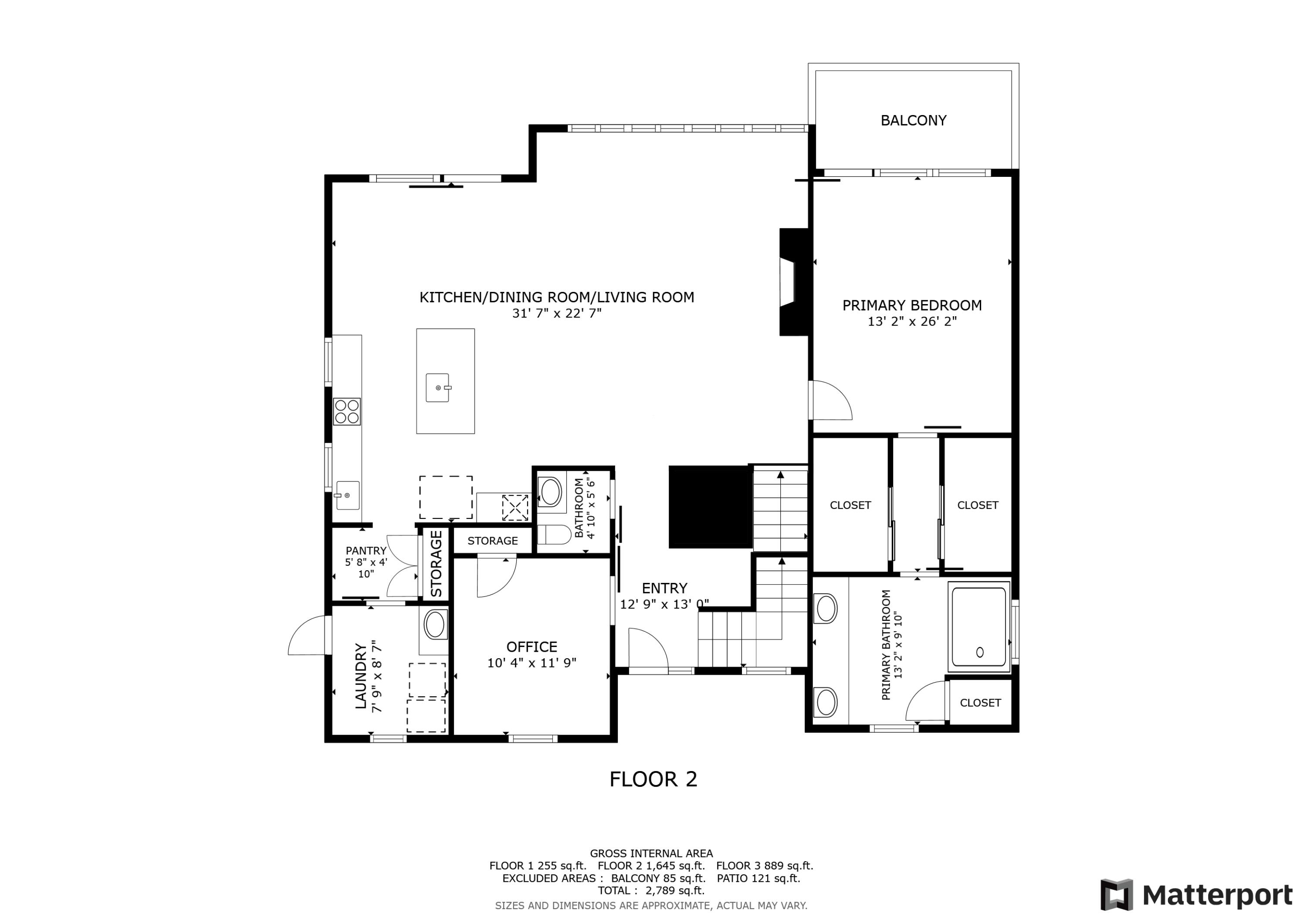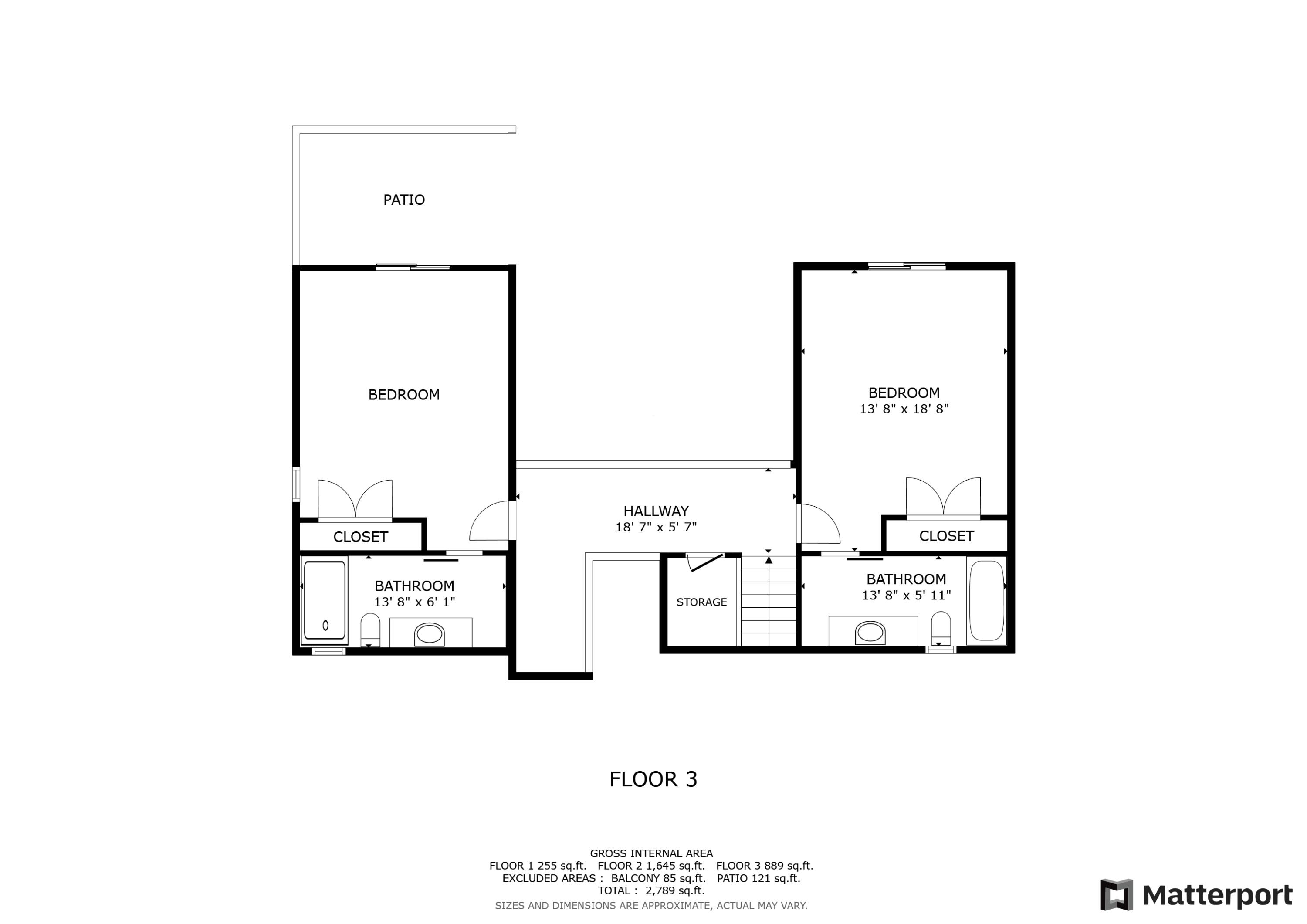Freeport, FL 32439
Property Inquiry
Contact Deana Grau about this property!
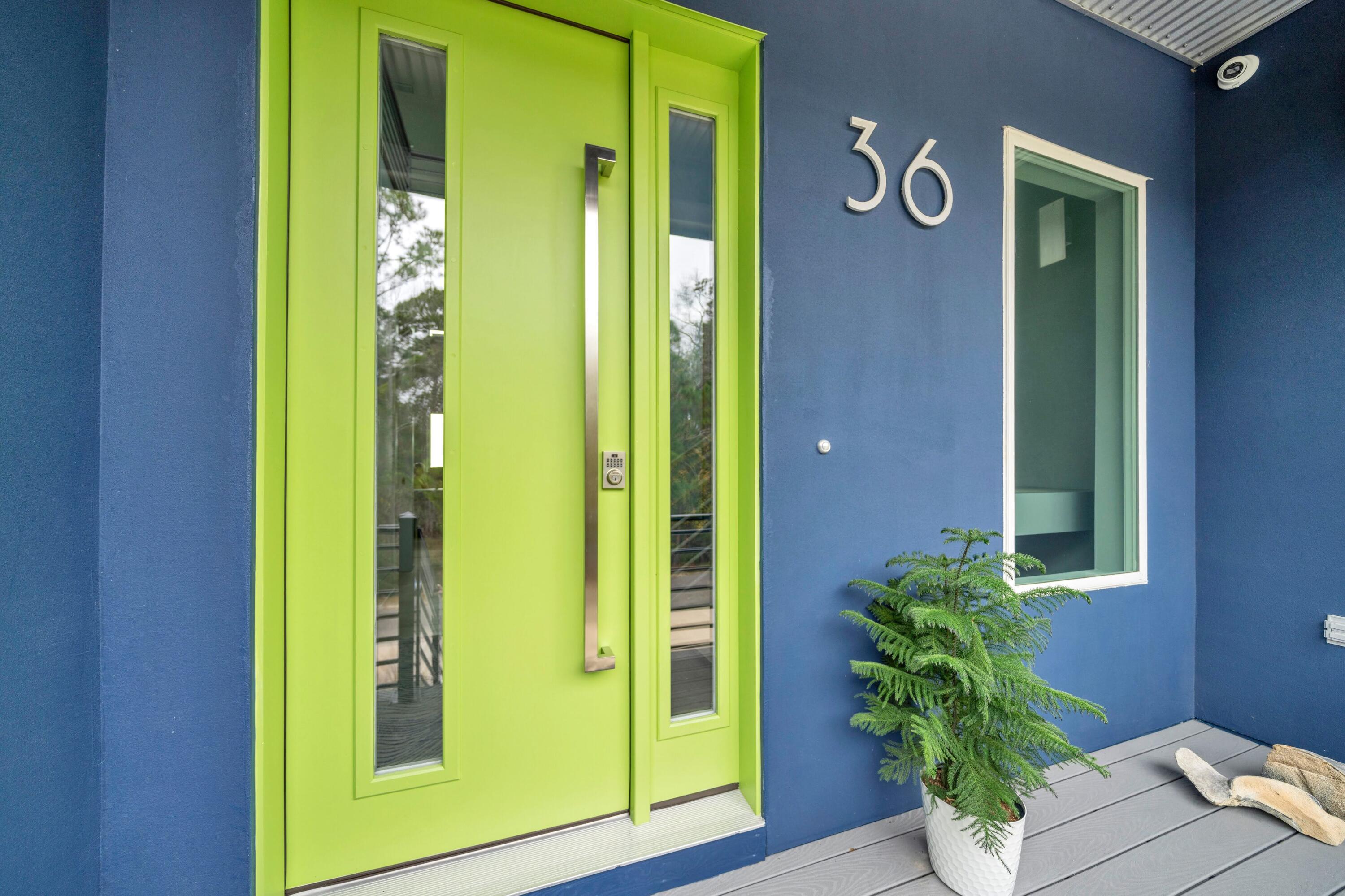
Property Details
AGE IN PLACE gracefully in this exceptional, minimalist inspired and comfortably accessible luxury home! Healthy Living is yours on the Choctawhatchee Bay! This one owner, custom built waterfront home offers two guest suites in addition to the large primary suite. A 2021 build nestled on a quiet cul de sac, 36 Creek Harbour is in the sought after community of Bay Harbour, Walton County, Freeport, Florida. Thoughtful design meets modern comfort in this healthy home! Serene waterfront living and innovative features are yours! Refresh and reset with wellness in mind, this residence prioritizes air flow, low-maintenance landscaping & inviting outdoor spaces. Enjoy morning yoga or evening relaxation. Breathe easy with custom hardwood flooring throughout and no carpet! Amenities include a convenient wheelchair accessible elevator. This home ensures comfort for everyone without sacrificing style. Take in sweeping water views from your own private balcony, perfect for savoring sunsets, unwinding with a book, or planting your patio garden! The Boat Dock with swim platform, seating and a lift ensures boating & water enthusiasts will love instant access to endless coastal adventures. Eco-Friendly Features include clean energy systems. A low cost of ownership ensures this home is as efficient as it is elegant. Live in comfort and style with features that support a healthy, active lifestyle and minimize upkeep. Whether you are seeking a peaceful retreat or a place to entertain, 36 Creek Harbour offers a unique blend of luxury, accessibility, and sustainable living, steps from the water. Schedule your private tour and experience the best of Choctawhatchee bayside living!
| COUNTY | Walton |
| SUBDIVISION | BAY HARBOUR |
| PARCEL ID | 30-1S-19-23010-000-0140 |
| TYPE | Detached Single Family |
| STYLE | Contemporary |
| ACREAGE | 0 |
| LOT ACCESS | Paved Road |
| LOT SIZE | 80 x 150 |
| HOA INCLUDE | Accounting,Ground Keeping,Land Recreation,Management,Master Association,Recreational Faclty |
| HOA FEE | 600.00 (Annually) |
| UTILITIES | Electric,Gas - Propane,Lift Station,Public Sewer,Public Water,Underground |
| PROJECT FACILITIES | Beach,Dock,Fishing,Minimum Rental Prd,Pavillion/Gazebo,Pets Allowed,Separate Storage,Short Term Rental - Not Allowed,Tennis,Waterfront |
| ZONING | Resid Single Family,See Remarks |
| PARKING FEATURES | Garage,Garage Attached,Golf Cart Enclosed,Guest,Oversized,See Remarks |
| APPLIANCES | Auto Garage Door Opn,Central Vacuum,Cooktop,Dishwasher,Disposal,Microwave,Oven Continue Clean,Oven Double,Range Hood,Refrigerator,Refrigerator W/IceMk,Security System,Smoke Detector,Smooth Stovetop Rnge,Stove/Oven Electric |
| ENERGY | AC - 2 or More,AC - Central Elect,AC - High Efficiency,Ceiling Fans,Heat High Efficiency,Storm Windows,Water Heater - Tnkls,Water Heater - Two + |
| INTERIOR | Breakfast Bar,Ceiling Raised,Elevator,Fireplace,Fireplace Gas,Floor Hardwood,Floor Tile,Handicap Provisions,Kitchen Island,Lighting Recessed,Pantry,Split Bedroom,Washer/Dryer Hookup,Window Treatment All |
| EXTERIOR | Balcony,Boatlift,Dock,Lawn Pump,Patio Covered,Patio Open,Porch,Porch Open,Porch Screened,Shower,Sprinkler System,Workshop |
| ROOM DIMENSIONS | Screened Porch : 47 x 10 Covered Porch : 47 x 10 Garage : 38 x 20 Garage : 38 x 14 Half Bathroom : 6 x 8 Kitchen : 15 x 20 Living Room : 16 x 23 Pantry : 6 x 5 Laundry : 8 x 9 Half Bathroom : 5 x 6 Bonus Room : 11 x 12 Master Bedroom : 13 x 26 Master Bathroom : 13 x 10 Bedroom : 14 x 19 Full Bathroom : 14 x 6 Bedroom : 14 x 19 Full Bathroom : 14 x 6 Workshop : 20 x 10 |
Schools
Location & Map
Hwy 20 to Hwy 83A to Bay Harbour Blvd to Creek Harbour

