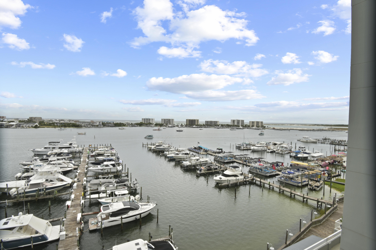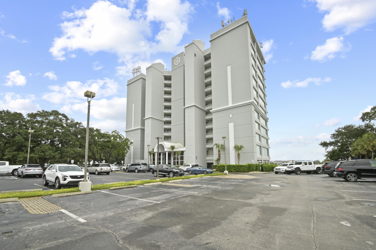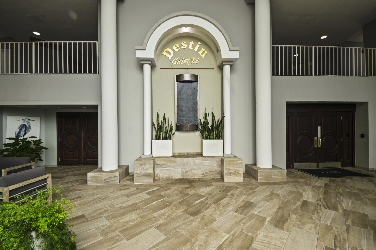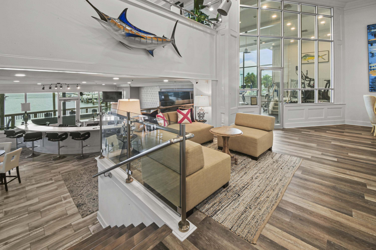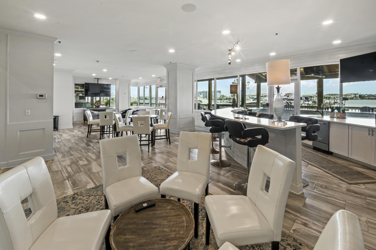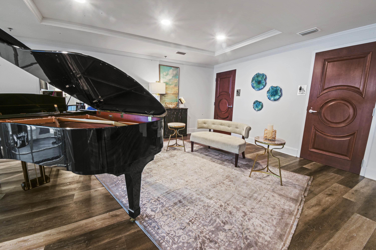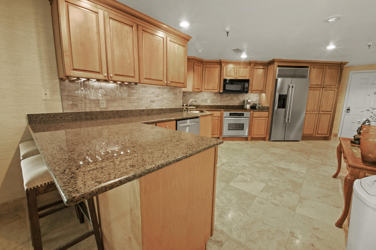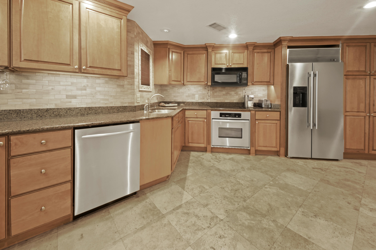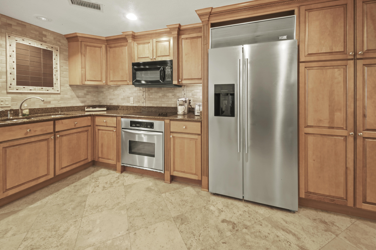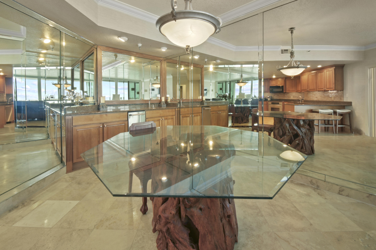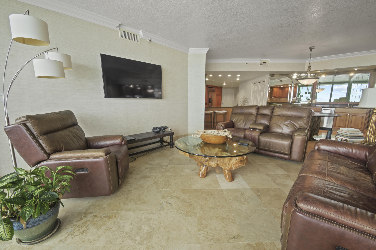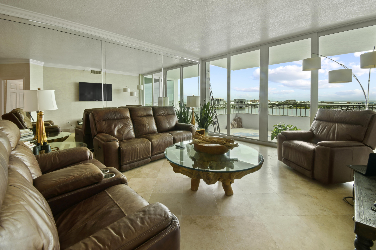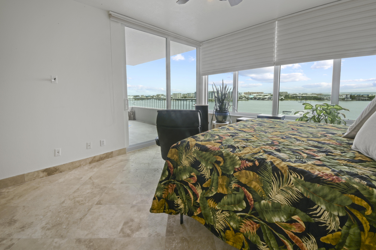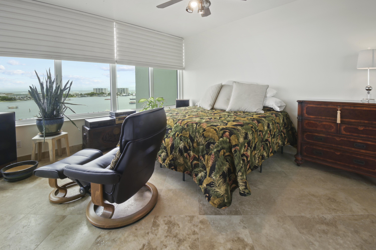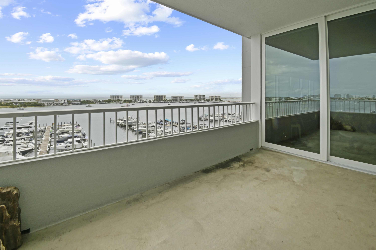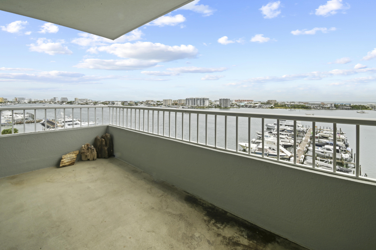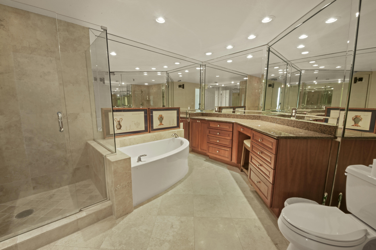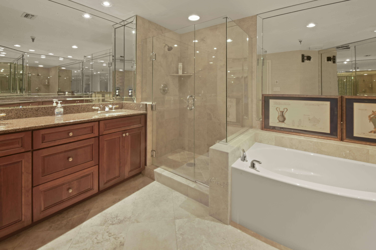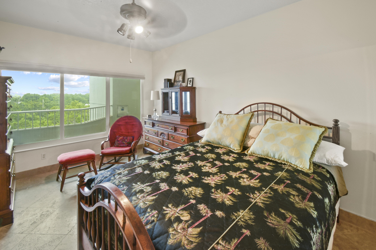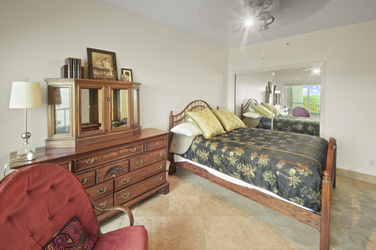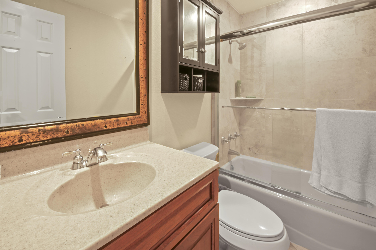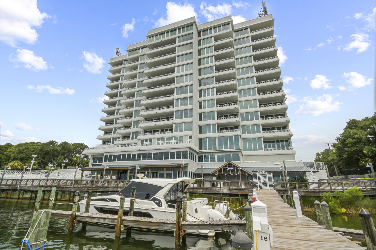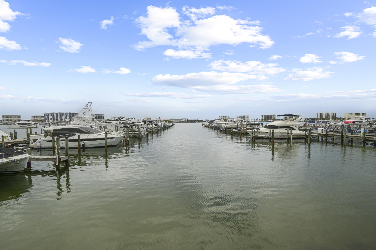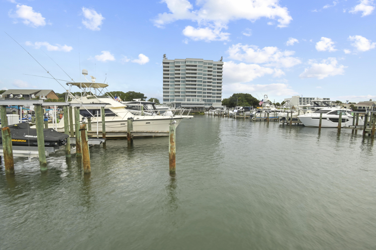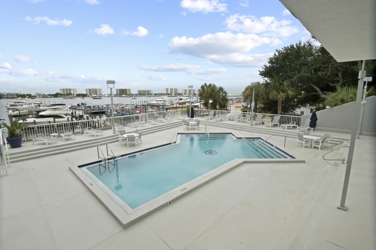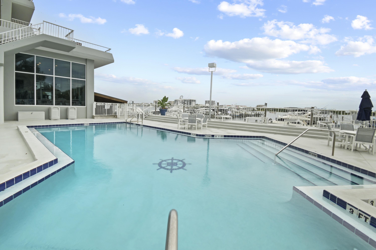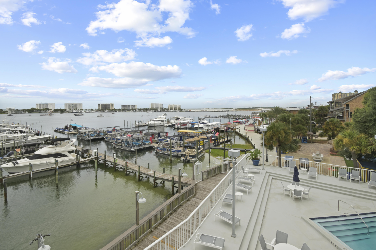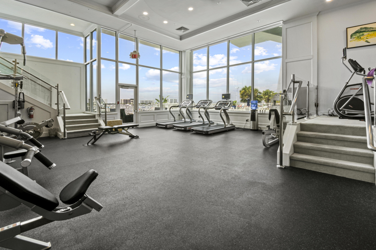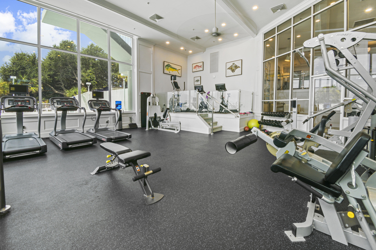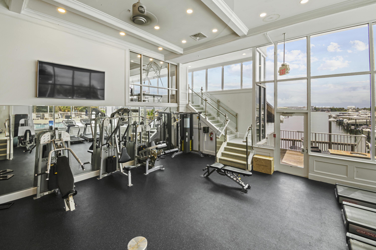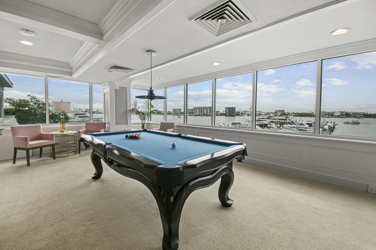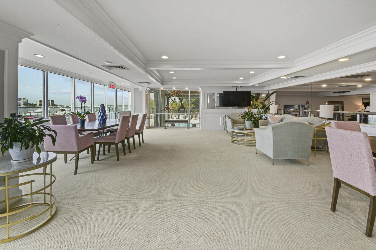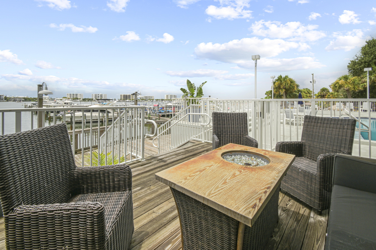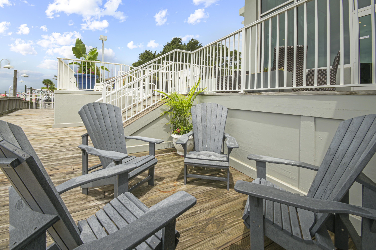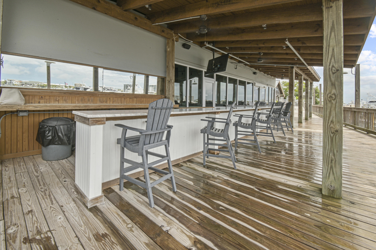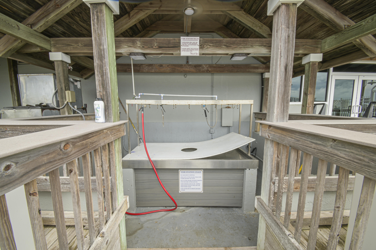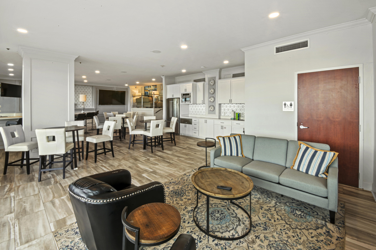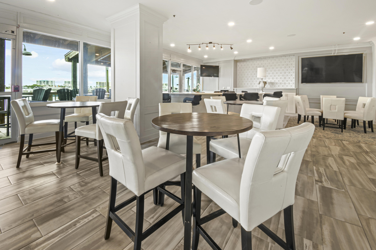Destin, FL 32541
Property Inquiry
Contact Erik Petrovich about this property!
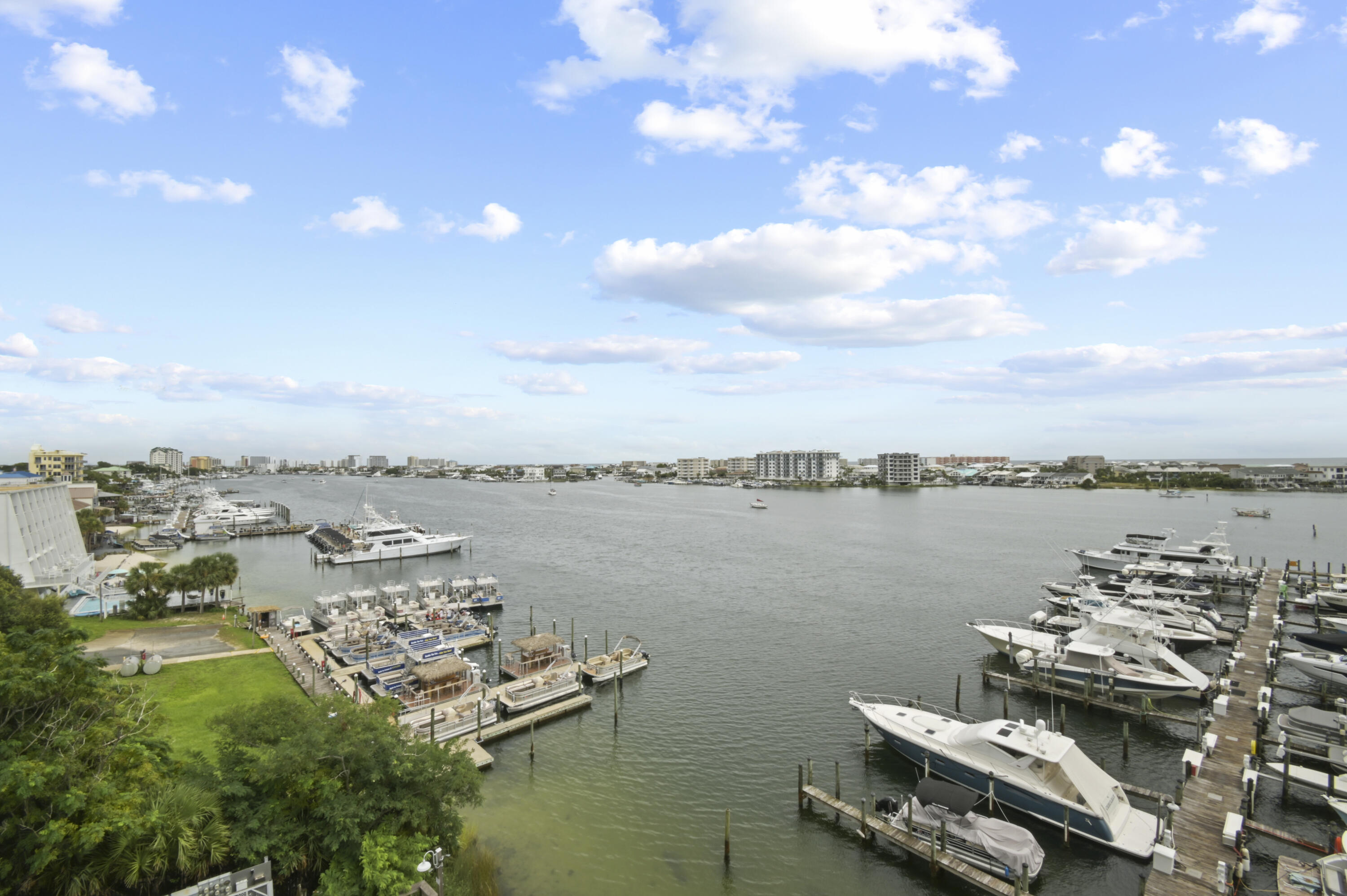
Property Details
Gorgeous views of the harbor/gulf from this 5th floor Destin Yacht Club condo. Units in this coveted community located directly on Harbor Walk don't come on the market often. This 2-bed condo has travertine floors throughout, a custom kitchen, a breathtaking master suite, a bunkroom, a storage unit and a balcony overlooking the east side of Destin Harbor. Community amenities include, a luxurious pool & gym overlooking the harbor, fire pit, boat slips, gated entrance, on site manager, and a kitchen, dining, bar area. This community is right at the start of Harbor Walk making it a prime location for everything Destin has to offer. The Windows, balcony doors and roof were replaced within the last 3 years. Although this condo does not have a deeded boat slip, they do become available for sale or lease. This condo will not last long so schedule your showing today!
| UNIT # | 502 |
| COUNTY | Okaloosa |
| SUBDIVISION | SANDESTIN YACHT CLUB CONDO |
| PARCEL ID | 00-2S-22-2198-000B-5020 |
| TYPE | Condominium |
| STYLE | N/A |
| ACREAGE | 0 |
| LOT ACCESS | N/A |
| LOT SIZE | N/A |
| HOA INCLUDE | Accounting,Ground Keeping,Internet Service,Legal,Management,Master Association,Recreational Faclty,Repairs/Maintenance,Sewer,Trash,TV Cable,Water |
| HOA FEE | 2763.00 (Quarterly) |
| UTILITIES | Electric,Public Sewer,Public Water,TV Cable |
| PROJECT FACILITIES | Community Room,Elevators,Exercise Room,Game Room,Gated Community,Marina,No Rental,Pets Allowed,Pool,Separate Storage,Short Term Rental - Not Allowed,TV Cable,Waterfront |
| ZONING | N/A |
| PARKING FEATURES | N/A |
| APPLIANCES | Cooktop,Fire Alarm/Sprinkler,Microwave,Oven Self Cleaning,Refrigerator W/IceMk |
| ENERGY | AC - Central Elect,Heat Cntrl Electric,Tinted Windows,Water Heater - Elect |
| INTERIOR | Breakfast Bar,Ceiling Crwn Molding,Floor Tile,Hallway Bunk Beds,Lighting Recessed,Walls Mirrored,Washer/Dryer Hookup,Wet Bar |
| EXTERIOR | Balcony,Pool - In-Ground |
| ROOM DIMENSIONS | Master Bedroom : 13 x 14 Bedroom : 11 x 15 Dining Area : 12 x 13 Living Room : 15 x 14 |
Schools
Location & Map
Traveling East or West on highway 98, the building will be on the harbor side of the road right before harbor walk starts.

